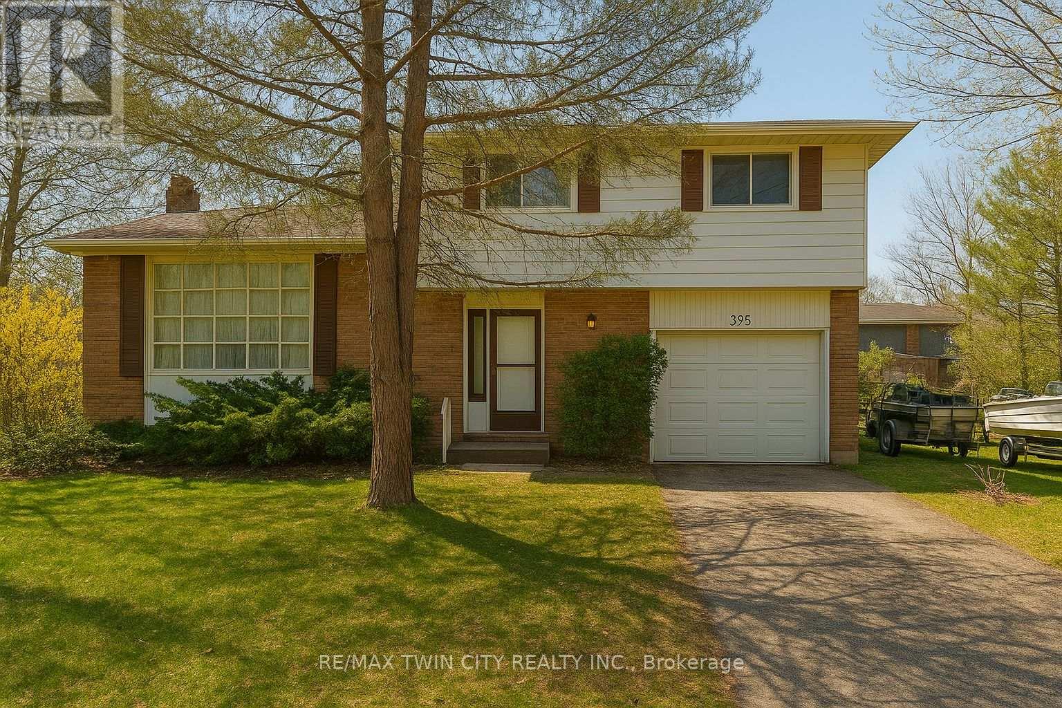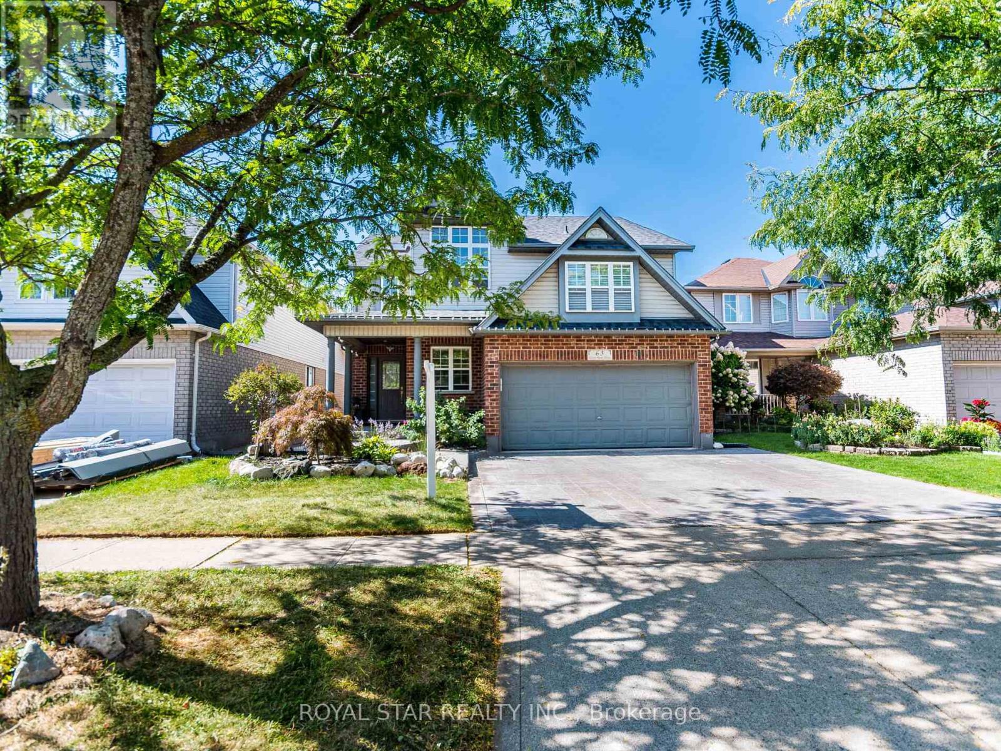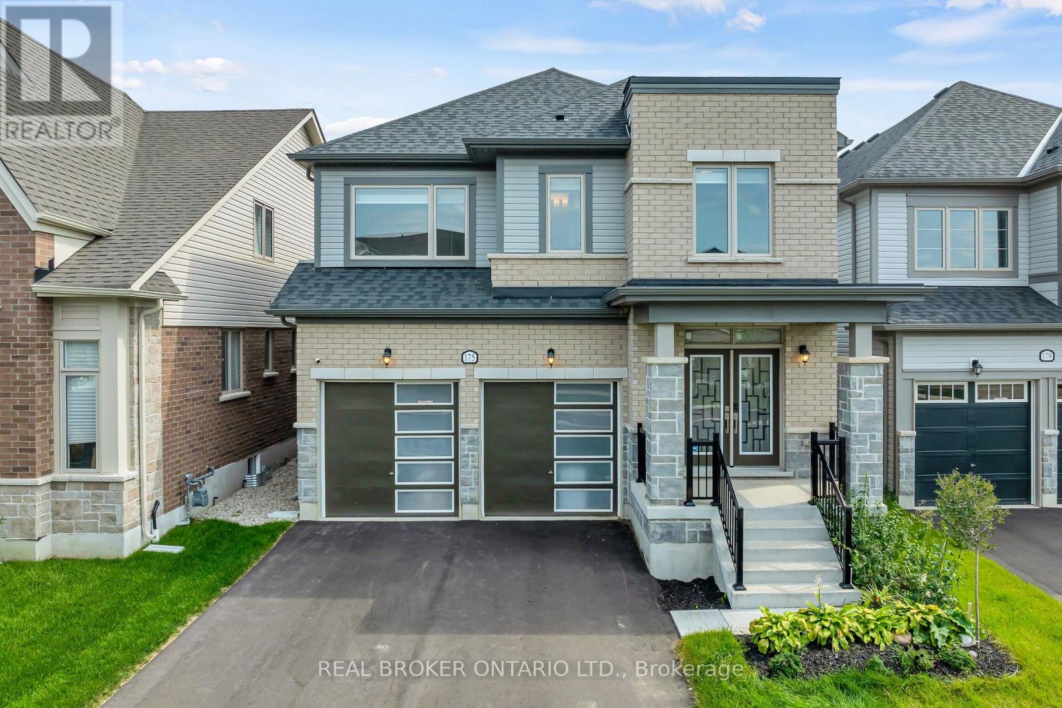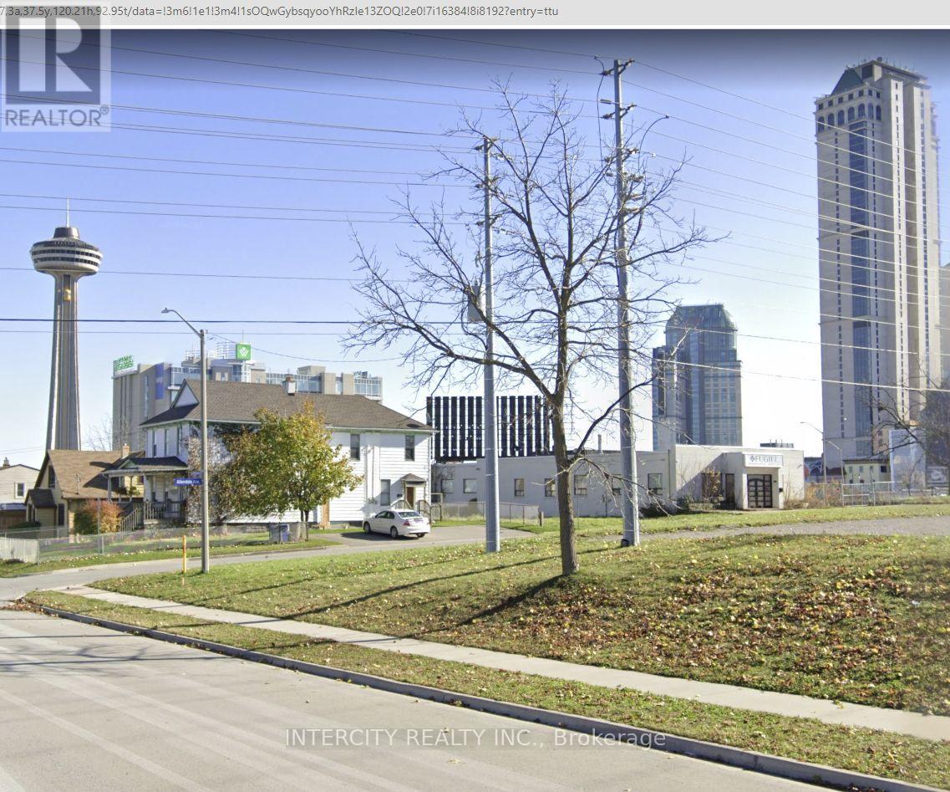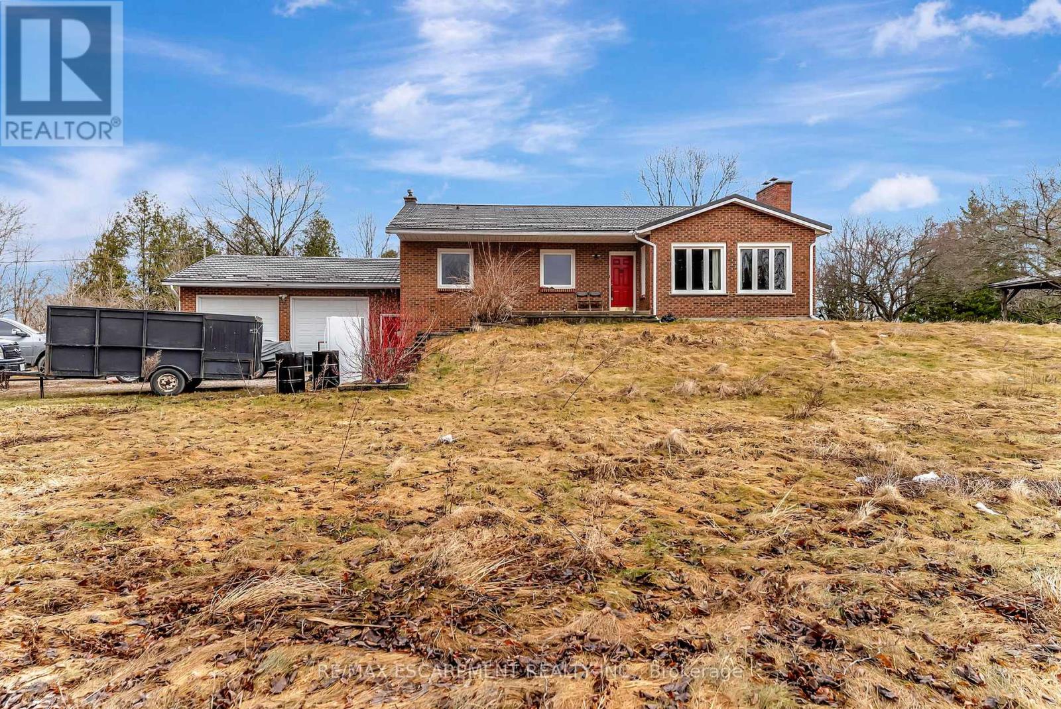395 Mossom Place
Waterloo, Ontario
Welcome to 395 Mossom Place A Spacious 4-Level Side-Split in Highly Sought-After Lincoln Village! This charming home sits proudly on a 70 x 144 ft corner lot, offering incredible space and potential for first-time buyers, families, or investors. Step inside to a welcoming foyer that leads into a bright and inviting living room, highlighted by a wall of windows that fill the space with natural light. The kitchen is fully equipped with appliances, plenty of cabinetry, and generous counter space, while the adjacent dining area is perfectly positioned for both everyday meals and entertaining guests. Upstairs, youll find three generously sized bedrooms, each with large windows and ample closet space, plus a shared 4-piece bathroom. Just a few steps down, the home opens into a huge family room, perfect for movie nights, game days, or casual gatherings. Sliding doors from this level lead directly to a private patio, extending your living space outdoors. The finished lower level provides even more versatility with a rec room that can be used as a home gym, playroom, office, or additional living space. A utility and laundry area adds function and convenience, with room to customize for your needs. Step outside to the expansive partially fenced backyard an ideal setting for family fun, summer barbecues, gardening, or simply enjoying the outdoors. With its generous lot size, theres plenty of room for kids to play and adults to entertain. New water heater from (2024). Perfectly located in Lincoln Village, this home is just minutes from top-rated schools, RIM Park, Grey Silo Golf Course, Conestoga Mall, the Expressway, and Uptown Waterloo. Shopping, dining, recreation, and transit are all nearby, making it easy to enjoy everything the city has to offer. Dont miss the opportunity to make this your new family home. Book your private showing today and see the potential this property has to offer! (id:60365)
500 Upper Gage Avenue
Hamilton, Ontario
Located in the heart of Hamilton, this inviting basement suite provides a comfortable and practical living space. Featuring two well-sized bedrooms and a modern bathroom, the unit blends convenience with everyday comfort. Updated finishes add a contemporary touch, while the warm layout makes it feel like home. Offering great value in a lively neighbourhood, this property is ideal for tenants looking for both charm and functionality. Flexible availability makes securing your move-in date simple. (id:60365)
9170 27 Side Road
Erin, Ontario
Poised atop a majestic 1.75-acre hilltop estate, this custom-built 2 1/4 storey masterpiece redefines luxury living with sweeping panoramic views and uncompromising design! This 4-bedroom, 4-bathroom masterpiece is a perfect blend of modern elegance and country charm. The gourmet kitchen is a culinary showpiece, appointed with two statement islands, premium Sub-Zero and Wolf appliances, and bespoke cabinetry tailored for both daily living and entertaining. Adjacent, sunken family room accented by coffered ceilings and a separate formal dining room with vaulted ceiling sets the stage for memorable gatherings. Retreat to the luxurious primary suite with its own vaulted ceiling, dual-sided fireplace, and spa-like 5-piece ensuite. The fully finished walkout basement expands the living space and opens to a private outdoor retreat. Outside, resort-style living awaits an inground saltwater pool with a tranquil waterfall is set among professionally landscaped grounds, offering ultimate serenity and seclusion. An oversized 4-car garage adds practicality to this one-of-a-kind property. This is more than a home its a private, architectural statement for the most discerning buyer. (id:60365)
63 Green Bank Drive
Cambridge, Ontario
Welcome To This Spacious, 2-Storey, Beautifully Designed, Detached Family Home In North Galt, Featuring 4 Spacious Bedrooms Upstairs And An Additional Bedroom In The Finished Basement. Step Inside To An Open To Above Stunning Foyer With A Skylight. A Big Living Room, An Open Concept Kitchen With Granite Counters And Under Mount Sink. Cozy Family Room With Beautiful Gas Fireplace; Main Floor Office (Can Be Easily Remodeled Into A Bedroom) And 3pc Bath; Mud Room With Garage Access; Hardwood Staircase. A Sliding Door Walkout from the Kitchen/Dining Area Leads To A Deck And A Fully Fenced Backyard. Master Bedroom Has A Private En-Suite With A Bath Tub And a Separate Shower. Finished Basement With Bedroom, 3Pc Bathroom, Storage room, and Cold Room. New Roof In 2020. (id:60365)
807 - 7711 Green Vista Gate
Niagara Falls, Ontario
Don't miss this opportunity to live a lavish and upscale lifestyle in Niagara's first luxury condo located at the Thundering Waters Golf Course Resort - Upper Vista. This two bedroom plus den sub-penthouse features a bright and open concept floor plan, hardwood flooring throughout, 10 foot ceilings and an oversized open air balcony with stunning golf green views! An array of amenities including an indoor pool, meeting lounge, dog spa, fitness center, yoga studio, theatre and concierge to name a few. Walking distance to the world famous Horseshoe Falls! (id:60365)
17 Sorrento Street
Kitchener, Ontario
Discover this bright and spacious 2-storey townhouse with a fully finished basement, perfectly designed for families and professionals alike. Offering three well-sized bedrooms and an inviting open-concept living area, this home provides the ideal balance of comfort and functionality. The modern kitchen comes complete with appliances and flows seamlessly into the dining area perfect for everyday meals or entertaining guests. Downstairs, the finished basement adds valuable versatility, whether you need a home office, media room, or extra storage. Step outside to your private backyard and patio, a great space for relaxing or hosting gatherings. Ideally situated close to schools, parks, shopping, and all essential amenities, this townhouse truly checks all the boxes for convenient, comfortable living. (id:60365)
175 Rea Drive
Centre Wellington, Ontario
Welcome to 175 Rea Drive, a beautifully designed 4-bedroom, 4-bathroom family home located in Fergus's newest family friendly neighbourhood. Built for both comfort and style, this residence showcases modern finishes, thoughtful upgrades, and a functional layout perfect for todays lifestyle. Step inside to find hardwood flooring throughout the main and upper levels, creating a seamless flow from room to room. The open-concept main floor offers a bright and spacious living area, while the stunning kitchen features quartz countertops, an extended island, sleek white cabinetry, and upgraded fixtures--perfect for entertaining and family gatherings. Upstairs, the primary suite is a true retreat with a luxurious upgraded ensuite, including a walk-in shower completed in 2024. Three additional bedrooms provide plenty of space for family, guests, or a home office, with bathrooms conveniently designed to accommodate busy households. With four bathrooms in total, including a stylish main-floor powder room, functionality is never compromised. The unfinished basement offers endless potential for customization, whether you envision a recreation area, home gym, or additional living space. Enjoy the convenience of a double garage, a private backyard ready to be transformed, and proximity to schools, parks, trails, and all of Fergus's amenities. This move-in ready home combines elegance, space, and modern upgrades--perfect for families looking for their next chapter. (id:60365)
102 Coopershawk Street
Kitchener, Ontario
Welcome to this lovely 4-bedroom, 3-bathroom detached home in Beautiful Kiwanis Park featuring 9' ceiling on main floor, upgraded kitchen, modern light fixtures throughout. double car garage plus 4-car driveway space with no sidewalk. Practical main floor layout with plenty of space for everyday living. The kitchen flows nicely into the living and dining areas. Upstairs, there are four good-sized bedrooms, including a primary bedroom with its own private bathroom and Walk in closet .beautiful Backyard with wooden deck that's great for BBQs, relaxing, or entertaining friends and family. (id:60365)
768 Tenth Avenue
Hamilton, Ontario
Versatile legal duplex on a corner lot, perfect for first-time buyers eager to offset your mortgage, an empty nester looking to simplify while generating income, or an investor seeking a turnkey rental with garden suite potential - this home delivers across the board! The tenanted upper unit features three spacious bedrooms, an upgraded kitchen with lots of storage, a stylish 4-piece bathroom, and in-suite laundry. Downstairs, the vacant legal basement unit has two generous bedrooms, a full 4-piece bath with private laundry, and its own sleek kitchen complete with 4 stainless steel appliances. Easy utility billing with separate hydro meters. Outside, you'll find ample parking for 4 cars in the double wide driveway, a large patio ideal for entertaining, an oversized shed, and lots of space - perfect for a future garden suite or lots of space for outdoor activities. Situated in a desirable neighborhood close to Limeridge Mall, transit, parks, schools, and easy highway access. (id:60365)
768 Tenth Avenue
Hamilton, Ontario
Versatile legal duplex on a corner lot, perfect for first-time buyers eager to offset your mortgage, an empty nester looking to simplify while generating income, or an investor seeking a turnkey rental with garden suite potential - this home delivers across the board! The tenanted upper unit features three spacious bedrooms, an upgraded kitchen with lots of storage, a stylish 4-piece bathroom, and in-suite laundry. Downstairs, the vacant legal basement unit has two generous bedrooms, a full 4-piece bath with private laundry, and its own sleek kitchen complete with 4 stainless steel appliances. Easy utility billing with separate hydro meters. Outside, you'll find ample parking for 4 cars in the double wide driveway, a large patio ideal for entertaining, an oversized shed, and lots of space - perfect for a future garden suite or lots of space for outdoor activities. Situated in a desirable neighborhood close to Limeridge Mall, transit, parks, schools, and easy highway access. (id:60365)
6158 Allendale *** Avenue
Niagara Falls, Ontario
* Address Con't: 5592 & 5602 Robinson St. Sold "As Is, "Where Is". Application for submission for 77-Storey Residential Tower Containing 962 Units Ranging From Studio to 2 Bedrooms Plus Den, With Approximately 713 Parking Units Throughout 12 Levels, Including 6 Storeys Underground and 6 Storeys Above Ground. Property is Located within the City of Niagara Falls Official Plan Height Strategy. G.F.A. of 778,235 Sq. Ft. Niagara Falls supports the Application and Density and has Approved Amendments to its Official Plan and Zoning By-Law to make way for the development. (id:60365)
2280 Highway 6
Hamilton, Ontario
This charming backsplit sits on a spacious 3.13-acre lot with two driveways and easy access to Hwy 401, ideal for commuters or anyone wanting a bit more space without losing convenience. The home features 3 bedrooms and 3 bathrooms, offering plenty of room for families or guests. The main living area has a vaulted ceiling with exposed wood beams and a wood-burning fireplace, giving it a warm and welcoming feel.The lower level has large windows that let in tons of natural light, plus a walkout to the backyard with beautiful forest views. Its a great space for a rec room, home office, or extra living area. The attached garage is oversized with 9-foot doors and inside entry, perfect for storing your vehicles, tools, or outdoor gear. Outside, youll find a gazebo for enjoying summer days. If you're looking for a home with privacy, space, and easy highway access, this home is for you. (id:60365)

