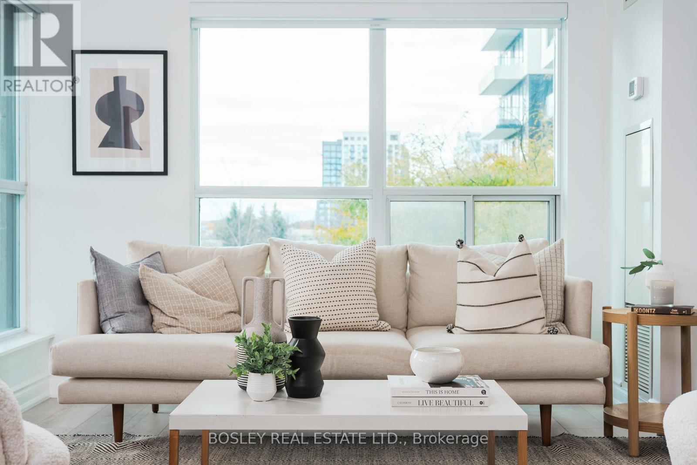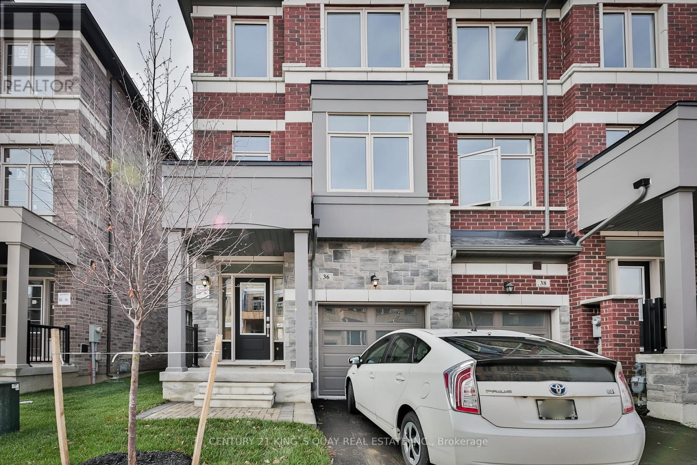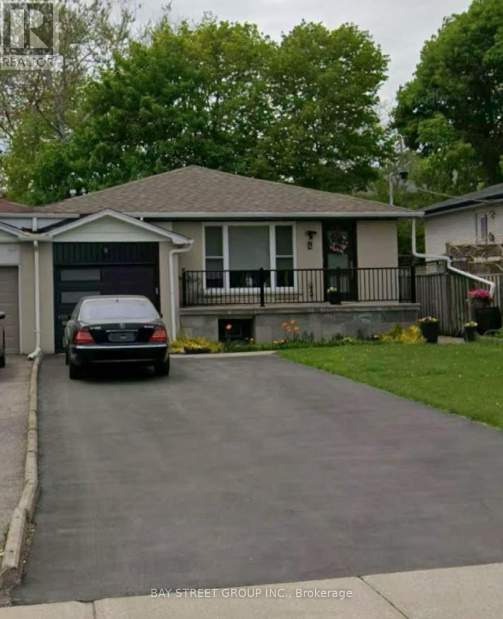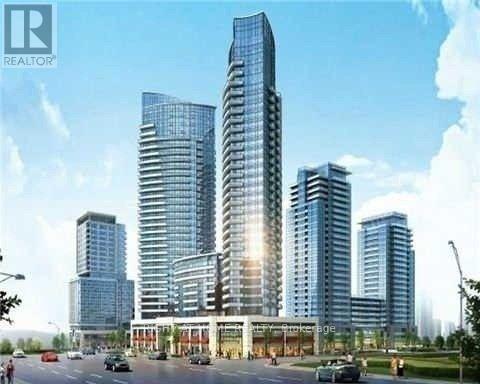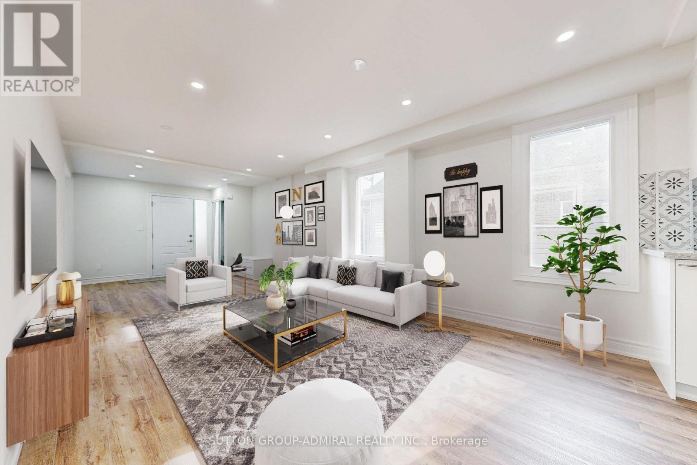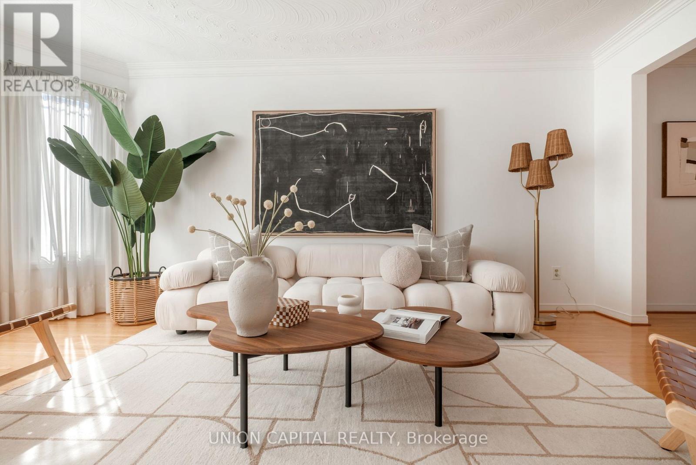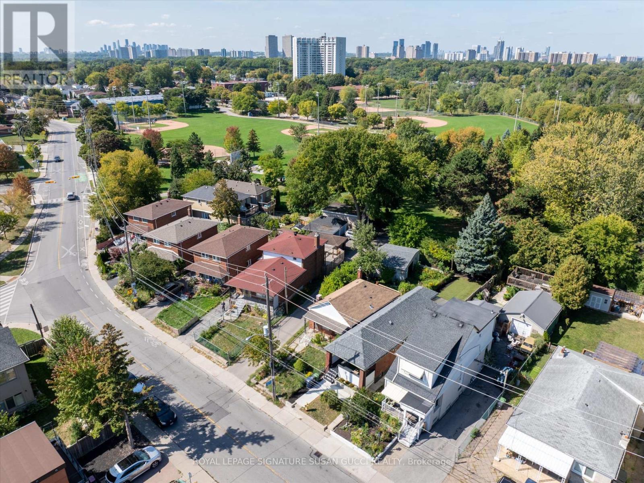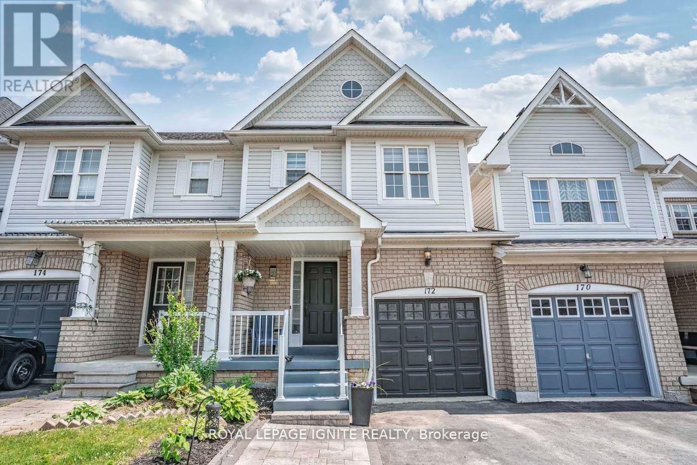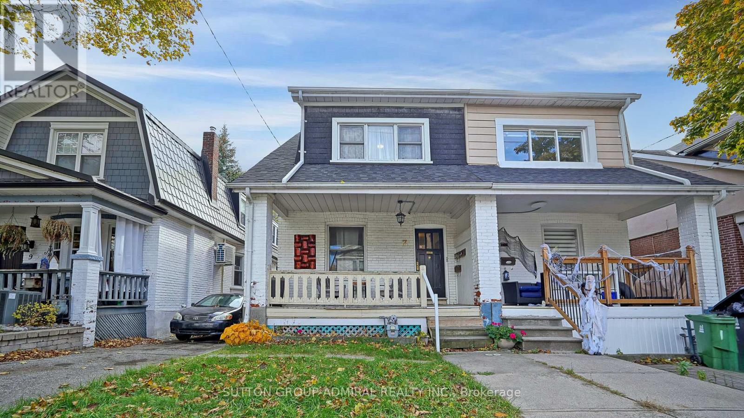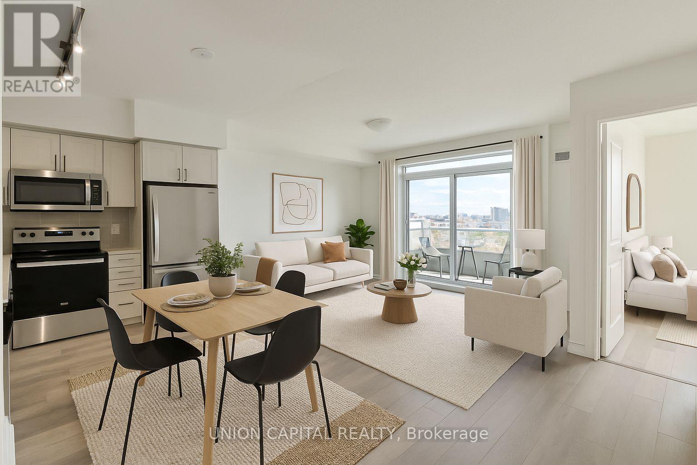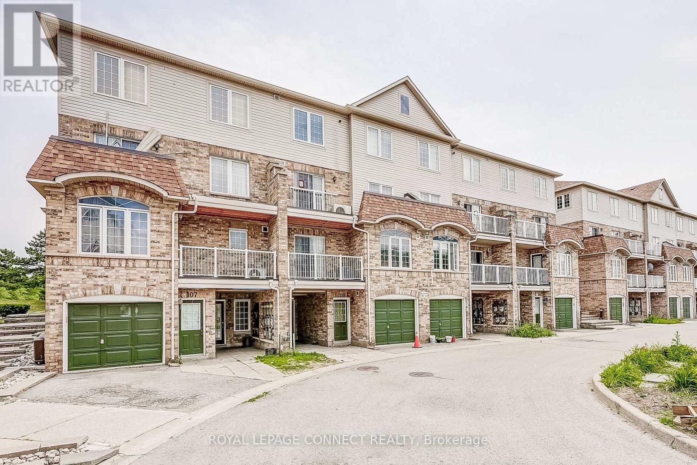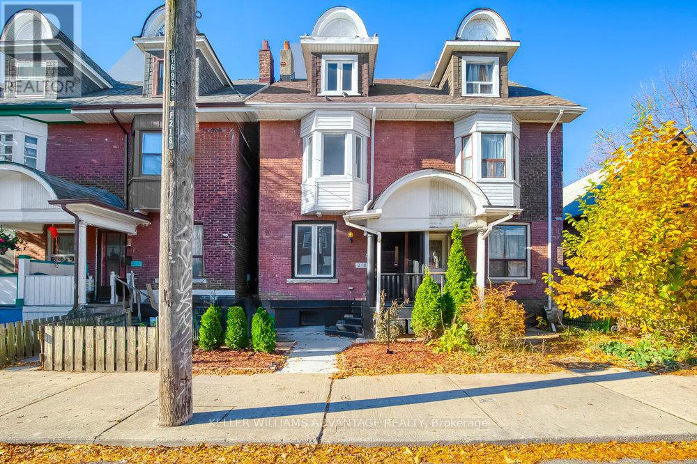207 - 185 Oneida Crescent
Richmond Hill, Ontario
Not all two-bedroom condos are created equal - and this one proves it. Beautifully renovated in 2022, this southwest corner suite offers nearl 1,000 square feet of bright, functional living. Many details have been elevated: a new kitchen with all-new appliances and tons of cabinetry, completely redone bathrooms, new flooring, designer light fixtures, custom window coverings, and even new hall closet doors. The finishing touch? A washer and dryer that are just a year old.The layout is spacious and sensible. The living and dining area easily fits a proper couch, TV setup, and dining table, while the primary bedroom comfortably accommodates a king-sized bed, a walk-in closet, and a private ensuite. The second bedroom isn't an afterthought either- it's a real, full-sized room you'll actually use.Located on the second floor, you'll skip long elevator rides but still enjoy peace and privacy. And when it comes to amenities, this building goes beyond the basics - think golf simulator, hair salon, library, billiards room, computer lounge, gym, and visitor parking.Daily life couldn't be easier. Walk to Walmart for budget-friendly groceries, grab essentials at Shoppers Drug Mart, and browse Winners, Structube, Home Depot, and Canadian Tire - all within minutes. For fun, hit SilverCity for a movie, Il Fornello or Abruzzo Pizza for dinner, and Woody Burger for casual nights out.Families will love the location - highly-rated Red Maple Public School (English) is literally across the street, and sought-after Adrienne Clarkson Public School (French) is nearby. Parks, a community centre, and a dog-friendly green space are right there too.With parking and a locker included, this condo delivers the full package: modern updates, functional space, and the ultimate in day-to-day convenience. (id:60365)
36 Sissons Way
Markham, Ontario
Bright And Spacious 3 Bedrooms End Unit Townhouse, 9' Ceiling On Main Floor. Open Concept Kitchen, Excellent Location: Walmart Is Just Next Door. Close To Shopping Centre Highway 7 And 407, Boxgrove Shopping Centre And Boxgrove Smart Centre Nearby. Do Not Miss Out!!! (id:60365)
Bsmt-4 Robinson Street
Markham, Ontario
Rarely found spacious and bright basement in a well-maintained semi-detached home located in a quiet and family-friendly neighbourhood.Private entrance, brand new kitchen and bathroom, About $600sqft in total, separate bedroom about 150sqft. dinging/kitchen/Living combo 350sqft. Separate 3 pieces bathroom. Shared laundry room and shared driveway with 1 parking spot avaiable perfect for young professionals or couple. Close to parks, Markville Mall, supermarkets, restaurants, banks, and York University. Minutes to GO Train, public transit, and easy access to Hwy 7 and 407. Tenant to pay 40% of all utilities. No pets and non-smokers preferred. (id:60365)
Ph307 - 7167 Yonge Street
Markham, Ontario
Luxury 1-Bedroom Condo at World on Yonge - 530 Sq Ft of Modern Elegance Super Clean & Move-In Ready Size: 530 sq ft Ceiling Height: 9 ft - feels open and airy Layout: Open-concept living/dining with walk-out to private balcony Kitchen: Spacious eat-in design with: Stainless Steel Appliances Stylish Backsplash Ample counter & cabinet spacePrime Location - World on Yonge Condos Direct indoor access to retail shops, restaurants, and services on the main floor Steps to Yonge Street - grocery, cafes, banks, and more Transit Heaven: TTC & VIVA bus stops at your doorstep Direct underground path to Finch Subway Station Nearby Parks for morning walks or weekend picnics Ample Visitor Parking - never stress about guests Building Amenities & Security24-Hour Concierge Part of the prestigious World on Yonge complex with future hotel & office towers Ideal for: Young professionals, couples, or investors seeking low-maintenance luxury in the heart of North York. (id:60365)
408 Andrew Street
Newmarket, Ontario
Nestled in the heart of Central Newmarket, this fully renovated home offers over 2,500 sq. ft. of beautifully updated living space and more than $350,000 in high-end, thoughtfully designed upgrades. Never lived in since its renovation, it seamlessly blends modern comfort with exceptional attention to detail. The custom kitchen showcases quartz countertops, stainless steel appliances, durable non-scratch cabinetry, a moveable island, heated tile floors, and a washer and dryer-all complemented by a bright, separate breakfast area. The main floor includes rough-ins for a powder room, offering added flexibility and convenience. The primary bedroom, conveniently located on the main floor, comfortably fits a king-size bed, while the bathrooms feature luxurious rain showers and elegant finishes. The finished basement adds incredible versatility with a bedroom, bathroom, living room, and a second washer and dryer-plus rough-ins for a kitchen, ideal for an in-law suite or income potential. Outside, enjoy parking for four vehicles, new front interlock, and a $20,000 custom backyard fence with direct access to walking trails. Extensive updates include spray foam insulation in ceilings and exterior walls, a new roof, high-efficiency furnace, air circulation system, dehumidifier, updated plumbing and water line, modernized electrical, and new hardware throughout. Just steps from Historic Main Street's shops, dining, and amenities, this move-in-ready home stands out for its quality, comfort, and modern craftsmanship. Select photos virtually staged. (id:60365)
58 Horizon Court
Richmond Hill, Ontario
Welcome to 58 Horizon Court, a delightful family residence nestled on a quiet cul-de-sac in the prestigious Doncrest community of Richmond Hill. Surrounded by mature trees and stately executive homes, this property offers a rare opportunity to secure a home in one of the areas most coveted neighbourhoods where families thrive and long-term value endures. Thoughtfully maintained, this home boasts generous principal rooms, an inviting and functional layout, and abundant natural light throughout. Two additional bedrooms in the basement allow for you to transform the space as you wish. The spacious lot provides the perfect backdrop for family gatherings, outdoor entertaining, or tranquil evenings enjoying the tree-lined setting. Residents will appreciate the easy access to parks, shopping, dining, highways 404 and 407, transit and the convenience of being in the highly regarded school districts of Christ the King Catholic School, Doncrest Public School, Adrienne Clarkson Public School (French Immersion), St Robert Catholic High School (IB), Thornlea Secondary School (French Immersion). (id:60365)
972 Cosburn Avenue
Toronto, Ontario
Welcome to this extra-long bungalow, a rare offering in one of East Yorks most desirable pockets. Meticulously renovated in 2020 down to the studs, this home feels brand new inside, with over $250,000 (2020 prices) invested in high-quality updates and a redesigned floor plan that maximizes functionality. Renovated with permits for the owners own use, every detail has been thoughtfully considered to create a modern and versatile living space.This unique property features two completely self-contained units, each with 2 bedrooms and separate living spaces. Its ideal for first-time buyers, multi-generational living, or those seeking a built-in mortgage helper one unit was previously rented to a family friend for $1,800 per month. Whether you're looking to age in place, generate income, or enjoy flexible living, this home adapts to your lifestyle.The outdoor space is designed for low-maintenance living, with a landscaped garden featuring astro turf-no grass to cut in back and a bonus piece of land at the back that leads to a private garage for 1-car parking. Parking is accessed via a laneway just one house over (previously rented for $150/month), while the owner typically parks on the street. Backing directly onto an incredible park, this home offers green space quite literally in your backyard. Enjoy the nearby community centre just steps away, complete with a public pool, indoor ice rink, and recreation classes like yoga. Nature lovers will appreciate direct access to Taylor Creek Park, with miles of paved trails weaving throughout the city (and part of the Great Canadian Trail!), offering a healthy and active lifestyle surrounded by the best that urban nature has to offer. Meticulously maintained & loved, thoughtfully designed, and move-in ready, 972 Cosburn Ave is more than just a home it's a smart investment and a lifestyle upgrade. **OPEN HOUSE SUN NOV 23, 2:00-4:00PM** (id:60365)
172 Kirkland Place
Whitby, Ontario
Townhouse For Lease In The Williamsburg Community In Whitby! Ready To Move In! Comes With 3 Bedrooms & 3 Washrooms. Functional Layout with Ample Amount Of Space. Direct Access to the Garage and Extended Driveway. Steps Away From Parks, Shopping Centers, Go Station, Public Transit, Schools, Local Amenities, & Hwy. (id:60365)
7 Harris Avenue
Toronto, Ontario
Discover an exceptional opportunity in the East Danforth! This semi-detached legal duplex with 3 self-contained units offers approx. 2,100 sq. ft. of total living space and long-term tenants who would love to stay. Perfect for investors seeking a relatively turnkey opportunity or end-users ready to channel their inner Van Gogh and transform this home into a masterpiece. The main floor features a spacious living area, split-bedroom layout for privacy, a functional kitchen, and a walk-out to the yard. The upper unit offers a generous kitchen, bedroom, bath, and a bright living room overlooking the street. The basement includes a separate entrance, walk-up to the yard, and its own self-contained living space. Shared coin-operated laundry is in the basement. A detached rear garage is currently used for storage. Gross income: Main floor pays $1,463, upper $1,728, and basement $1,480, totaling $4,761/month, plus coin laundry. All tenants are month-to-month, giving future owners an ideal blend of stability and flexibility. Hot water tank is a rental. Perfectly positioned in the heart of East Danforth - a quick walk to Main Street Subway and Danforth GO, and minutes to The Beaches, parks, top schools, Riverdale, and the lively shops, cafés, and restaurants along the Danforth. A solid home with tremendous potential. Minimum 24 hours' notice for showings. (id:60365)
1207 - 3121 Sheppard Avenue E
Toronto, Ontario
Welcome to the Wish Condos! This bright and stylish 1-bedroom plus (large) den suite at 3121 Sheppard Ave E, offering modern urban living in a convenient Toronto location. Spacious and functional layout features an open-concept living space, sleek kitchen with stainless steel appliances, and a versatile den-perfect for a home office. Enjoy your private balcony with unobstructed views, ideal for relaxing or entertaining. Includes 1 parking space and 1 locker for added convenience. Located close to transit, shopping, schools, and major highways. A perfect blend of comfort and lifestyle-move in and enjoy! (id:60365)
109 - 200 Mclevin Avenue
Toronto, Ontario
109-200 McLevin Avenue offers a single-level home that feels instantly comfortable - no stairs, no hassle, just an easy space to make your own. The open-concept layout creates a smooth, welcoming flow, with freshly painted walls and natural light softening the ambiance in each room. This home is designed for everyday comfort and convenience. The two bedrooms, each with its own window, offer true flexibility - create a peaceful sleep sanctuary, set up a bright and motivating home office, or keep a cozy guest room ready for visiting friends or family. The 4-piece bathroom supports your daily routine with ease, and the ensuite laundry keeps everything warm and convenient indoors - a feature you'll especially appreciate during the winter months. The private patio adds a gentle touch to winter living - a spot to step out for a breath of crisp, fresh air or enjoy a quiet moment wrapped in a warm coat with your morning coffee. Even in the colder season, this little outdoor corner adds balance and calm to your day. Life in this neighbourhood has a steady, convenient rhythm. TTC is steps away, making winter commutes easier. Grocery stores, shopping, and everyday essentials are all close by, so quick errands don't require long trips in the cold. With Centennial College and Hwy 401 only minutes away, your daily routines feel manageable and straightforward, whether you work, study, or commute. It's a community that feels peaceful yet well-connected - the kind of place where life flows comfortably without effort. A clean, well-kept home in a location designed to support an easy, balanced lifestyle - ready when you are. (id:60365)
Lower - 218 Broadview Avenue
Toronto, Ontario
Wonderful open-concept 1 bedroom, 1 bathroom basement apartment available for lease in a bustling, ultra-convenient, amenity-rich neighbourhood that's steps from Leslieville, Riverside & Corktown. Situated on the lower level of a beautifully-kept Victorian home, this fabulous unit features a separate entrance, an eat-in kitchen, and shared laundry. Heat, hydro and water are included in the lease rate. This is the ideal space for a responsible student or a working professional. Pedestrian & cyclist friendly, and TTC stops at doorstep! Easy stroll to Riverdale Park, fantastic trails, community/recreation centre and countless boutiques, eateries, and services of Queen Street, The Danforth, and Chinatown East! (id:60365)

