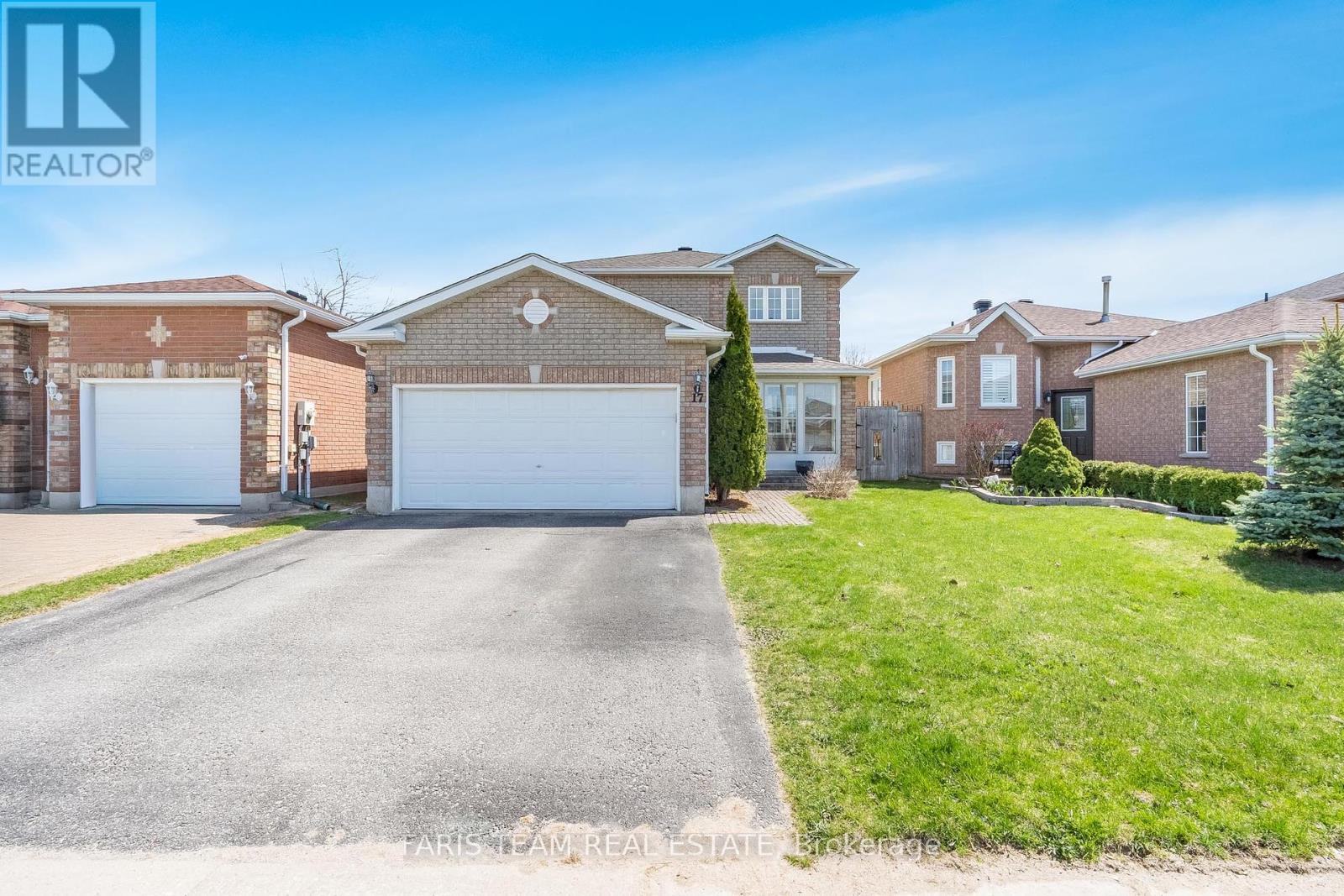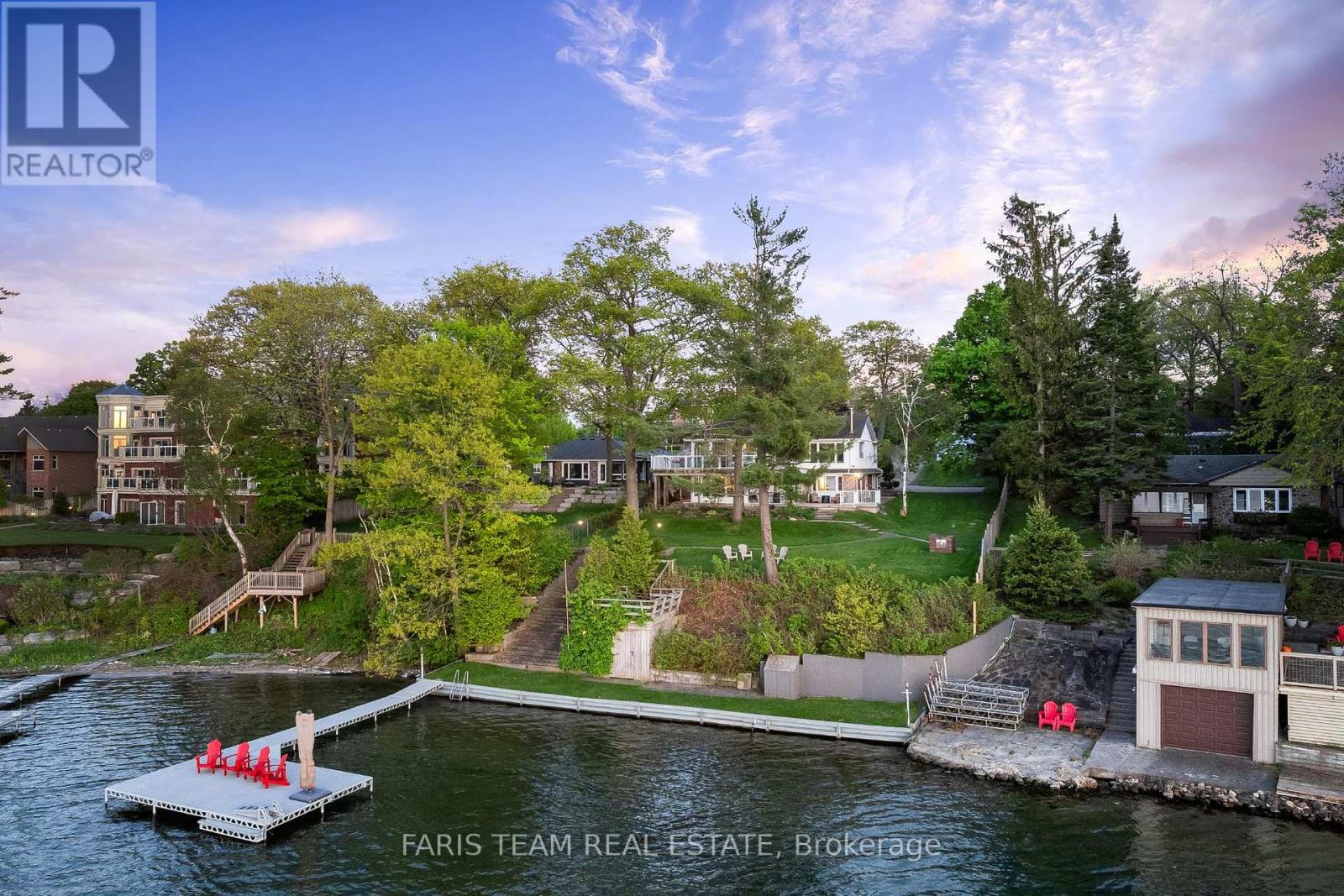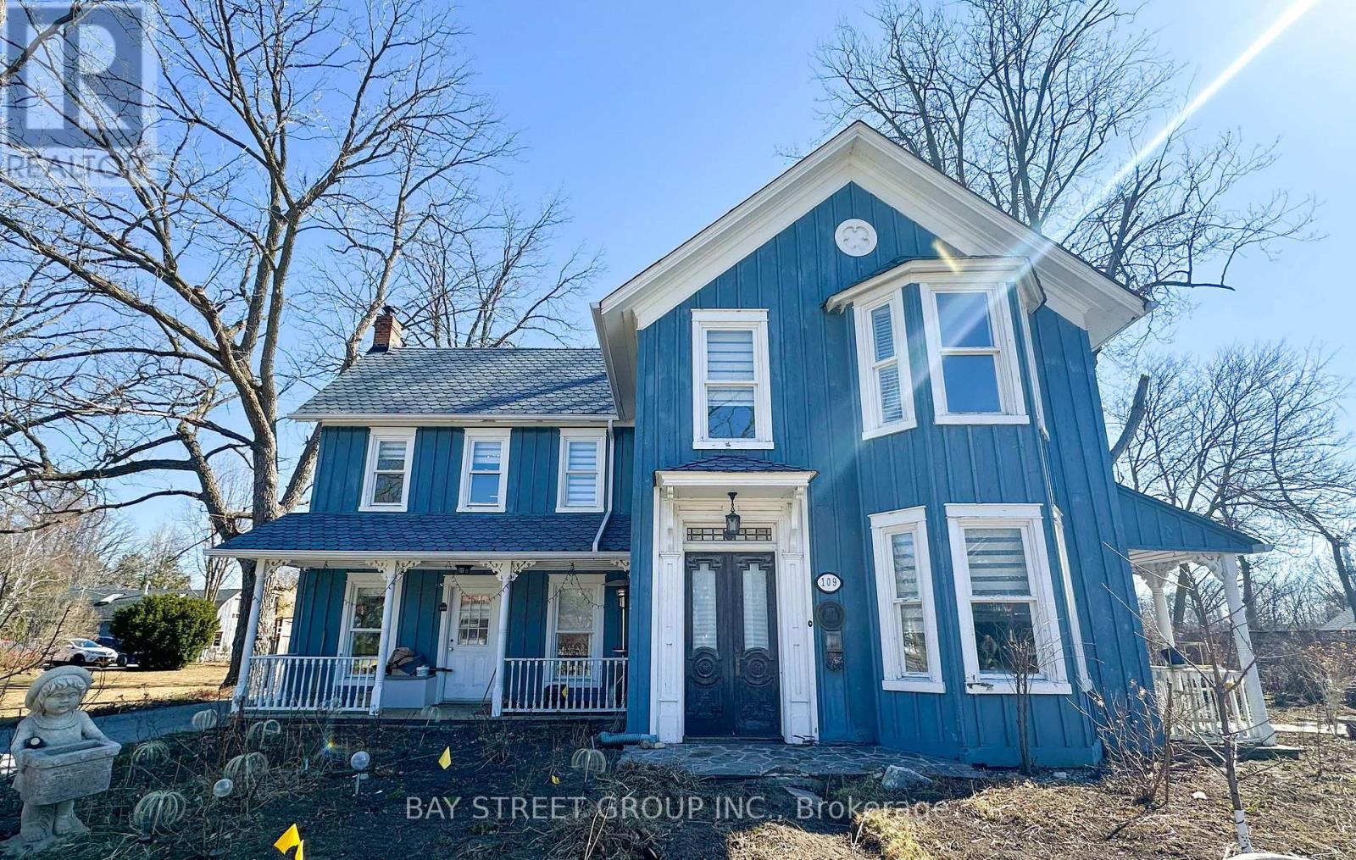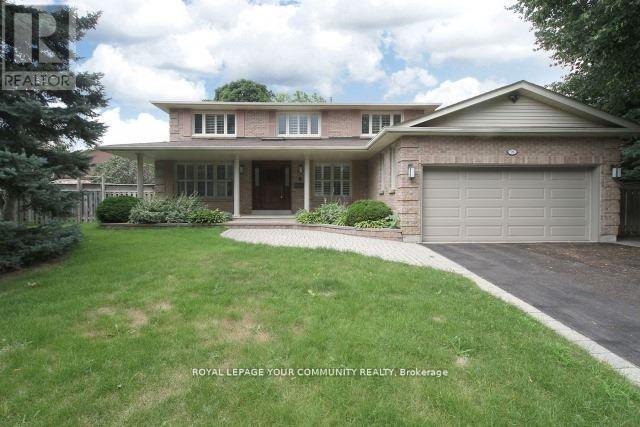17 Nicole Marie Avenue
Barrie, Ontario
Top 5 Reasons You Will Love This Home: 1) Placed in a welcoming family-focused neighbourhood, this home presents the perfect setting for raising kids and making memories, just a short stroll to schools, East Bayfield Arena, playgrounds, and Georgian Mall, with quick access toHighway 400 and all the shopping and dining along Bayfield Street 2) Thoughtful updates bring peace of mind, including a new fridge and microwave in 2025, a recently reshingled roof in 2023, a new garage door motor in 2025, and a lovely sunroom where you can unwind and enjoy the view 3) The main level layout is both spacious and practical, featuring a cozy family room for movie nights, an inviting living/dining area for gatherings, and main level laundry that adds convenience 4) Step out to a backyard built for making the most of sunny days, fully fenced for privacy and safety, and complete with two garden sheds for your storage needs 5) Fully finished basement ready to adapt to your needs, offering a full bathroom and enough room for a kids play zone, a home office, or a guest suite. 2,630 fin.sq.ft. (id:60365)
10 White Oaks Road
Barrie, Ontario
Top 5 Reasons You Will Love This Home: 1) Welcome to an exceptional waterfront retreat, boasting over 91' of pristine sandy shoreline and a steel retaining wall, where sunsets paint the sky and the gentle rhythm of waves accompany the background, enjoyed from the comfort of your window or private outdoor haven, delivering a rare sense of seclusion by the water 2) Ideally located just moments from downtown, this property strikes the perfect balance between peaceful lakeside living and urban convenience, with restaurants, shops, public transit within walking distance, or take a stroll along the scenic trails around Kempenfelt Bay just seconds from the end of the driveway 3) On the upper level, you'll find an expansive primary suite delivering beautiful views of Lake Simcoe, a luxurious 5-piece ensuite, a massive walk-in closet, which can be easily converted to an office or nursery, and your very own private entrance to the upper level three-season room, making this the perfect place to unwind and recharge 4) With more than 3,200 square feet of living space and an extra 385 square feet offered by two three-season rooms, this home easily accommodates a growing family, featuring a spacious deck, and a concrete 24'x40' inground pool ready for summer memories and year-round relaxation, alongside an eight-car driveway with two additional spots at the top of the property 5) Set on an expansive, rarely found 309'+ deep lot, this property comes with a fully approved and in-hand boathouse permit, ready to transfer seamlessly to the new owner, making it remarkably easy to begin construction and bring your waterfront vision to life, renovation drawings are also included, offering even more possibilities to customize or expand. 3,222 above grade sq.ft. (id:60365)
15 Dunsmore Lane
Barrie, Ontario
Top Reasons You Will Love This Home: Beautiful quality-built home by Grandview Homes. All brick detached with 4 bedrooms up, 1 down, and 3 1/2 baths. Charming open concept home with a great floor plan. Main floor laundry with inside entry to the garage. Master retreat boasts a 4-piece ensuite, his and hers closets. Lower level is fully finished with a bedroom, rec room space, full bath and a wet bar. Separate side entrance to the basement. Backyard with a spacious deck complete with a gas line hook up for your BBQ. Mature landscaping. Great location close to Georgian College, RVH, Hwy 400, shopping and parks. 1,878 above grade sq.ft. plus a finished basement. *Please note some images have been virtually staged to show the potential of the home. (id:60365)
9 Princess Diana Drive
Springwater, Ontario
Nature Lovers Paradise in Peaceful Park Setting - 9 Princess Diana Drive. Tucked away in a serene, 9-month seasonal community just outside of charming Elmvale, this beautifully maintained corner lot home is a rare gem for those seeking privacy, tranquility, and a deep connection with nature. Located in one of the parks most desirable spots, 9 Princess Diana Drive is surrounded by mature trees, green space, and a quiet atmosphere that feels like your own private retreat. Step onto the welcoming covered front porch and into a spacious, open-concept interior. The bright living room flows seamlessly into the kitchen, complete with a peninsula and an eat-in dining area, perfect for hosting family and friends. The thoughtful layout offers plenty of natural light and an inviting sense of home. At the front of the home, you'll find a versatile bedroom with built-in storage and a large window, ideal as a guest room, office, or creative space. Down the hall, the bathroom, in-suite laundry and the generous primary bedroom with large closets provide both comfort and functionality. The real showstopper? A large, screened-in back porch that overlooks the lush, private yard. Whether you're sipping your morning coffee, curling up with a good book, or entertaining guests, this space blurs the line between indoors and out allowing you to enjoy the beauty of nature in every season the park is open. The expansive yard is perfect for outdoor gatherings, games, bonfires, or peaceful afternoons in the sun. The park itself offers an adult and children's pool, a play area, and many community amenities to enjoy throughout the season. Whether you're downsizing, looking for a seasonal getaway or searching for a quiet, nature-filled life style this home checks all the boxes. (id:60365)
6 - 250 Bayview Drive
Barrie, Ontario
2000 s.f. (approx) of Industrial space in Barrie's busy south end. Storefront style unit. Easy access to Hwy 400. Plenty of parking. $13.00/s.f./yr & TMI $6.50/s.f./yr + HST, utilities. Annual escalations. (id:60365)
51 Crimson King Way
East Gwillimbury, Ontario
Gorgeous, show-stopping, upgraded home in the prestigious Hillsborough community of East Gwillimbury! Offering the perfect blend of luxury and functionality, this residence sits on a professionally landscaped lot with a custom interlock backyard oasis, ideal for entertaining or relaxing with family. Step into the grand 18-ft foyer, leading into elegant living & dining areas with over 9 ft ceilings, accent walls, and smooth ceilings. A mudroom with garage access and double-door closet adds everyday convenience. Enjoy custom California shutters, Nest thermostat, and pot lights throughout interior & exterior for modern comfort and style. The heart of the home is a bright, open-concept layout featuring a gourmet kitchen with granite counters, breakfast area, and a spacious family room perfect for gatherings. A cozy reading/sitting nook offers peaceful backyard views. Upstairs, find 4 spacious bedrooms each with its own ensuite. The primary retreat boasts a tray ceiling, a spa-like 5-pc ensuite, and a large walk-in closet. A convenient upper-level laundry, walk-in linen closet, and ample storage ensure everyday ease. Located in a master planned community steps to future parks, trails, and ravines, this home is minutes from East Gwillimbury & Bradford GO stations, Costco, golf, shopping, dining, and Hwys 400 & 404. Steps to proposed new school, vibrant parks, baseball diamonds, basketball & tennis courts ideal for growing families. This is a rare opportunity to own in one of East Gwillimbury's most desirable and family-friendly communities. Don't miss your chance- book your showing today! (id:60365)
109 Main Unionville Street
Markham, Ontario
Heritage Treasure In Historic Unionville (Circa 1880) Designated Heritage Property Set On A Premium 100' X 341' Irregular Ravine Lot, Beautifully Renovated To Combine 19th-Century Charm With Modern Comfort. Four Entrances On The Main Floor Provide Unique Flow And Versatility, Crown Molding, 2 Fireplaces, and Expansive Windows. Main Floor Offers 3 Rooms Can Serve As Bedrooms/Offices/Family Room, 2 Washrooms Designed For Elderly and Accessibility. Spacious Living And Dining Rooms, And A Large Modern Kitchen, Cathedral Ceiling, Stunning Floor-to-Ceiling Stone Fireplace. Second Floor Primary Suite Offers A 4-Piece Ensuite And Walk-In Closet. Second Floor Also Offers 3 Additional Bedrooms and Second Full Washroom. Detached 3-Car Garage, Inground Pool, Ample Parking With EV Charger. Just Steps To Unionville Main Street, Toogood Pond, Charming Boutiques, Banks, Dining, And Top-Ranked Schools. (id:60365)
91 Winchester Lane
Richmond Hill, Ontario
Exquisite Home on Winchester Lane in Prestigious Neighborhood. Welcome to your dream home in one of the most desirable and quiet neighborhoods! This stunning property is situated on a generous 80 x 130 ft. lot, offering plenty of space and privacy. Step inside and experience open-concept living, natural light floods the home, and the south-facing backyard provides a tranquil retreat.The outdoor space is a true highlight, featuring a large saltwater inground pool with a pool house, perfect for entertaining or relaxing in your private oasis.Convenientlylocated near top-rated schools and excellent transportation options, this home provides the ideal blend of luxury and practicality.Schedule your viewing today and fall in love with everything this home has to offer. (id:60365)
34 Quigley Street
Essa, Ontario
Top 5 Reasons You Will Love This Home: 1) Designed for everyday comfort and effortless entertaining, the spacious open-concept main level features a bright eat-in kitchen with newer appliances and a stylish backsplash, a welcoming living room with modern laminate flooring, and a convenient powder room, all combining flow and functionality 2) The upper level offers three generously sized bedrooms, including a primary suite with dual closets, along with a well-appointed 4-piece main bathroom, ideal for families or those needing flexible space for guests or a home office 3) The finished basement expands the homes living space with a cozy family room perfect for movie nights or game time, plus a laundry room and ample storage to keep everything organized 4) Venture outside to enjoy a fully fenced backyard complete with an awning for shade, thoughtful landscaping, a garden shed, and plenty of space for kids, pets, or summer entertaining, with backyard access available through the home, the garage, or the side yard for added convenience 5) Located in a desirable, family-friendly Angus neighbourhood, this home is connected only by the garage, offering extra privacy; with inside garage entry, loft storage, backyard access, and proximity to parks and amenities, its a move-in-ready option you'll be proud to call home. 1,285 above grade sq.ft. plus a partially finished basement. (id:60365)
32 Desjardin Drive
Markham, Ontario
DO NOT MISS OUT! Step into refined elegance with this meticulously crafted luxury residence, nestled in one of Markham's most sought-after neighbourhoods known for its top-ranking schools and family atmosphere. From the moment you arrive, the professionally landscaped front and rear yards set the tone, featuring lush greenery and a private playground structure that offers the perfect blend of sophistication and functionality for family living. Inside features a stunning custom gourmet kitchen designed for the modern chef, complete with granite countertops, a striking waterfall island, and high-end appliances that elevate everyday cooking into a culinary experience. Thoughtfully appointed with California shutters, potlights, and custom closets organizers, everyday detail has been considered to ensure style meets practicality throughout. All bathrooms have been fully updated with premium finishes, adding a spa-like touch to your daily routine.This home is the perfect blend of luxury, comfort, and convenience - truly a rare offering in an exceptional community. (id:60365)
3811 - 28 Interchange Way
Vaughan, Ontario
Welcome to Grand Festival Condos The Landmark Towers of South VMC! Step into luxury urban living in this brand new One bedroom suite by Menkes. Located in the heart of the emerging South VMC, this bright and modern unit offers a thoughtfully designed layout. With soaring 10-foot ceilings, laminate flooring throughout, and floor-to-ceiling windows, this space is flooded with natural light and perfect for both relaxing and entertaining. The open-concept kitchen features sleek quartz countertops, stainless steel appliances, and high-end cabinetry with extended upper cabinets for added storage. Don't miss your chance to live in the heart of it all book your viewing today. Located At The Intersection Of Highway 7 And Highway 400, This High-Rise Suite Offers Exceptional Connectivity With Easy Walking Access To Seven Major Transit Options, Including The VMC TTC Subway Station (Line 1), Viva Orange And Viva Purple Rapid Buses, Zum Transit, And York Region Mobility On-Request. Don't Miss The Opportunity To Lease This Exceptional Unit In One Of Vaughan's Most Desirable And Connected Developments. (id:60365)
133 Aikenhead Avenue
Richmond Hill, Ontario
Discover the highly sought-after Westbrook community, where convenience meets a top-ranking school zone! Close to Ontario No.1-Ranked St. Teresa of Lisieux CHS, Perfect 10.0 rating! And Richmond Hill HS; Just steps to Trillium Woods PS. *This 11-year-old home sits on a quiet street with a desirable south exposure all day with natural lights *Professionally finished walk-out basement with 9' high ceiling, separate entrance, brand-new kitchen, 4-piece bathroom, and 1-bedroom apartmentideal for generating rental income or accommodating extended family *Main floor features 9' high ceilings, pot lights, and gleaming hardwood floors *Upgrade chef-inspired, open-concept kitchen boasts granite countertops, center island, and a stylish backsplash *A bright family room with large windows and a cozy fireplace creates the perfect space for gatherings *Upstairs offers 4 spacious bedrooms and 3 full bathrooms, plus an office nook perfect for working from home or as a homework station *The primary bedroom impresses with 2 walk-in closets and an additional laundry station for ultimate convenience. (id:60365)













