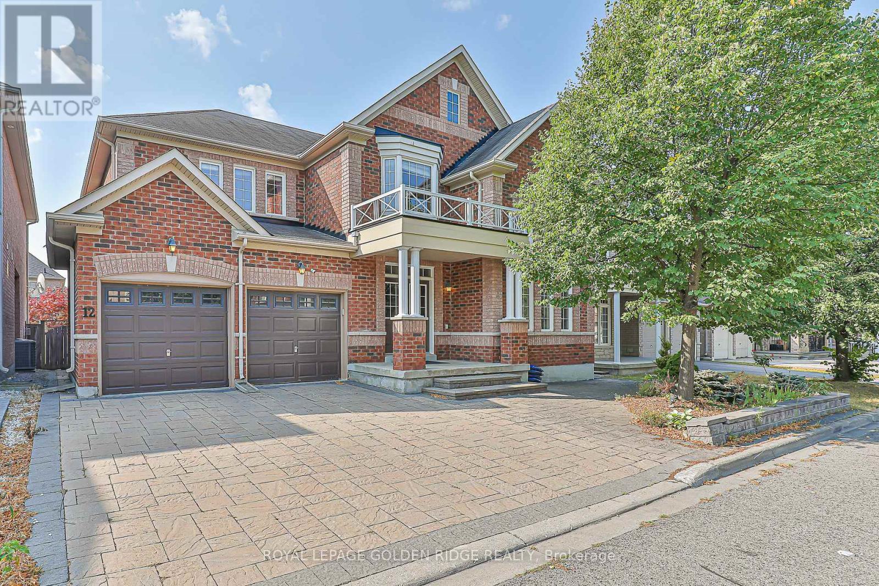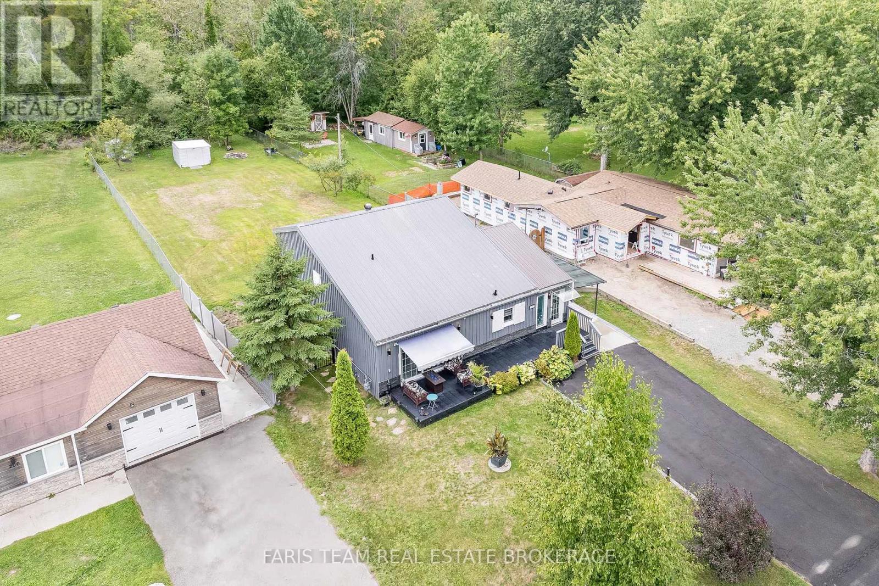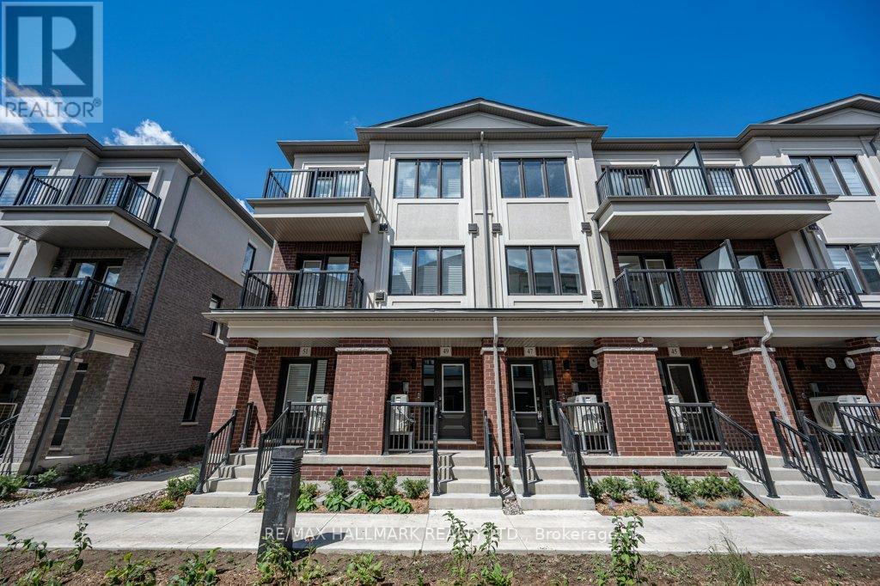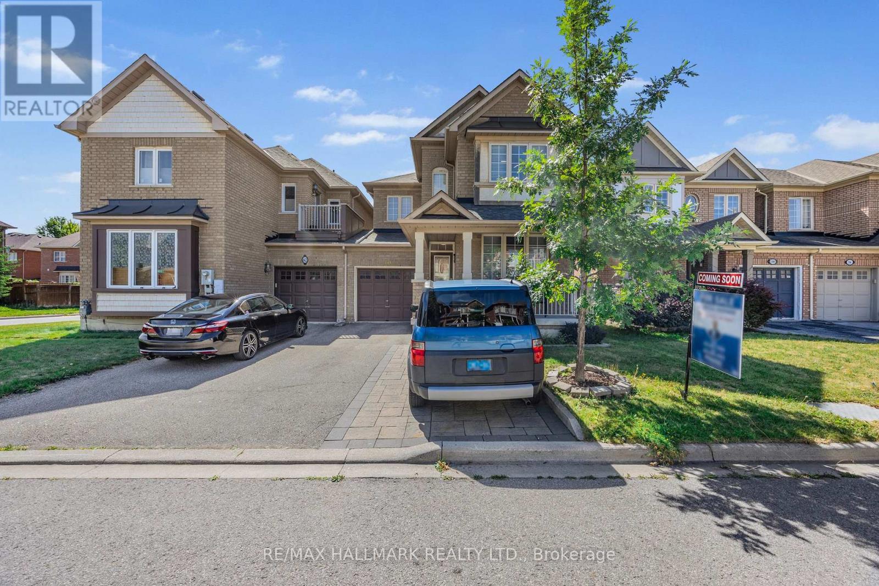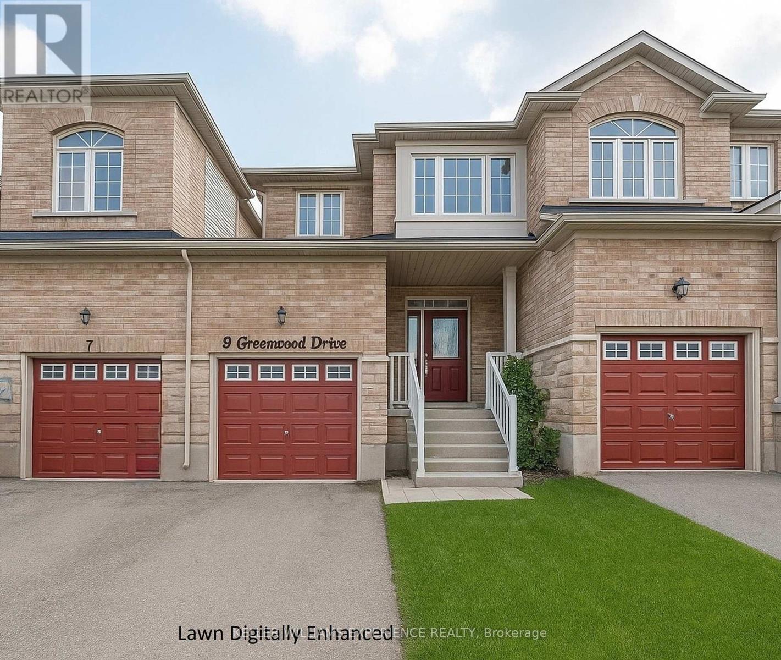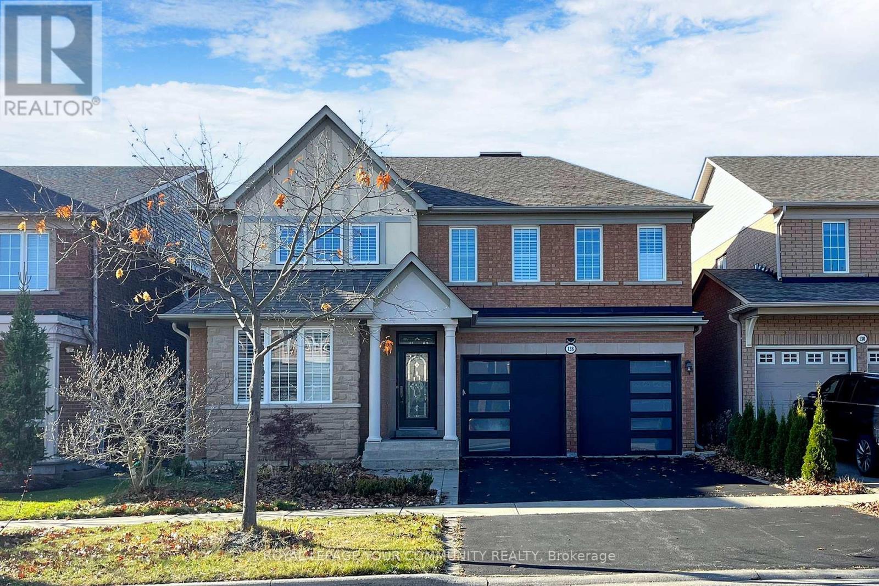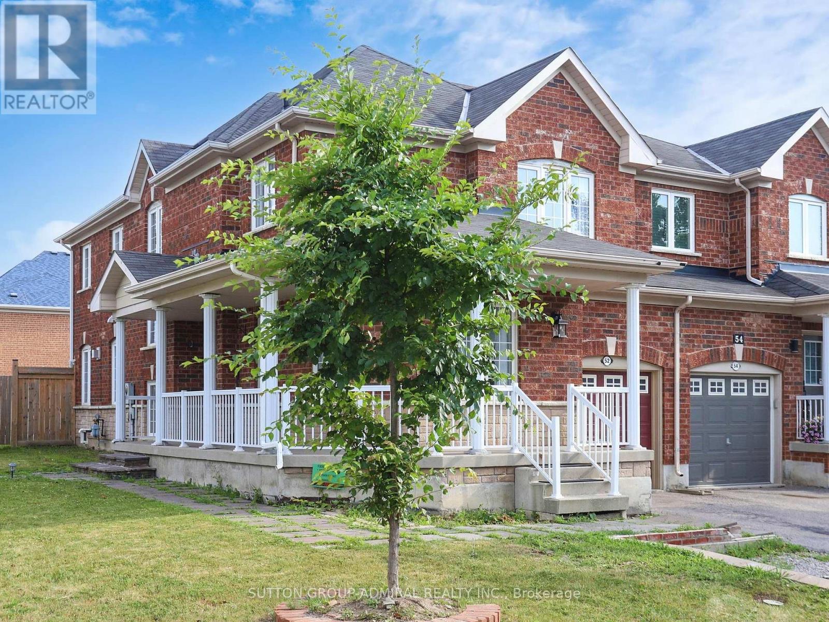12 Golden Meadow Drive
Markham, Ontario
Wismer Executive Home! 4+1 Bedrooms, 5 Bathrooms On Premium 50 Ft Lot. Total Almost 5000 Sq Ft Of Living Space With Approx 3299 Sq Ft Above Grade + 1640 Sq Ft Professionally Finished Basement. All Existing Light Fixtures Included, Featuring Elegant Chandeliers throughout. 9 Ft Ceilings On Main, Double Door Entry, Grand Foyer W/Ceramic Floors & Double Closet. Formal Living Room W/16 Ft Cathedral Ceiling, French Doors & Hardwood Floors. Separate Dining Room W/Hardwood Floors & Formal Layout. Spacious Family Room W/Gas Fireplace & California Shutters. Gourmet Kitchen W/Granite Counters, Custom Cabinetry, Stainless Steel Appliances, Ceramic Floors & Family-Size Breakfast Area W/Bay Window & W/O To Backyard. Main Floor Laundry W/Ceramic Floors, Garage & Side Entrance. Oak Staircase. Primary Bedroom W/5 Pc Ensuite, Double Vanity, Soaker Tub, Separate Shower & Water Closet. 2nd & 3rd Bedrooms W/W/I Closets & Semi-Ensuite. 4th Bedroom W/Private 4 Pc Ensuite & Double Closet. Upper Level Library/Loft Open To Hallway Can Be Converted To 5th Bedroom Easily. Finished Basement W/Large Rec Room, Bedroom W/4 Pc Ensuite, Games Room, Exercise Room & Additional Storage. Professionally Landscaped Front & Rear Yards, Interlock Walkway, Fully Fenced Backyard. Private Drive Fits 3 Cars + Attached Double Garage. Bright, Spacious, Functional Layout. Located In One Of The GTA's Top School Zones, Wismer P.S. & Bur Oak S.S. Close To Parks, Trails, Community Centre, Shopping, and Dining. Minutes To GO Train, Public Transit, Hwy 407 & 404. Move-In Condition. (id:60365)
210 Parkview Drive
Innisfil, Ontario
Top 5 Reasons You Will Love This Home: 1) Step into a beautifully updated kitchen featuring high-end stainless-steel appliances and a sleek modern layout, the perfect space for hosting unforgettable gatherings with family and friends 2) Soaring vaulted sloped ceilings, a custom-crafted fireplace, and stylish modern flooring come together to create a warm, inviting, and visually striking living space 3) Enjoy a spacious family room designed with relaxation and entertainment in mind, complete with an included 65 OLED TV, making it ideal for cozy nights in or lively weekend get-togethers 4) Set on a large and private lot, this home offers ample outdoor space to relax, entertain, or simply soak in the tranquility of your own secluded retreat 5) Tucked away in a peaceful neighbourhood just a short walk from the shores of Lake Simcoe, this location offers the perfect balance of natural serenity and everyday convenience. 1,253 finished sq.ft. plus a finished lower level. (id:60365)
2201 - 7171 Yonge Street
Markham, Ontario
Luxury 2 Bedroom Condo In The Heart Of Thornhill. Sunny And Bright Split Bedroom. 9' Ceiling, Unobstructed North East View With Wrap Around Large Balcony. Laminate Floor Throughout. Direct Access To Shopping Mall With Supermarket, Hundreds Of Retail And Professional Offices, Food Court & & Restaurants Yonge Public Transport At The Door. Minutes To Subway, Unblocked View, 24Hrs Concierge, Pool, Gym, Gold Room, Theatre Room, Guest Room. YOU MUST SEE!!! (id:60365)
1304a - 10 Rouge Valley Drive
Markham, Ontario
Minutes to Hwy 7 and the 407. A well-maintained 1-bedroom condo, ideally located in a modern, sought-after building just steps from theatres, GoodLife fitness, shops, parks, restaurants, and public transit; including a bus stop at your doorstep. Enjoy approximately 599 sq. ft. of thoughtfully designed living space, featuring 9-foot ceilings, floor-to-ceiling windows, laminate flooring throughout, quartz countertops, built-in appliances, and a glass cooktop. A Large, north-facing balcony with an unobstructed view, 1 locker included. This vibrant location puts you minutes from the GO Station, YMCA, supermarkets, and major malls. Top-tier amenities including 24-hour concierge, a pool, BBQ area, Guest suites, Cyber cafe, Party room, Lounge and Fitness centre. (id:60365)
5603 - 2920 Highway 7 Road
Vaughan, Ontario
Experience elevated living at CG Tower Vaughan's most iconic and tallest residential landmark, and the final jewel in the celebrated Expo City development. This stunning 2-bedroom, 2-bathroom suite offers a luxurious urban lifestyle in the heart of the Vaughan Metropolitan Centre (VMC). Perched high in a soaring 60-storey architectural masterpiece, this suite boasts unobstructed panoramic views, flooding the interior with natural light and offering spectacular East-facing vistas from your private retreat. This modern residence features a spacious layout, including a primary bedroom with a large walk-in closet. Thoughtfully designed to maximize comfort and sophistication, every detail of this home speaks to quality and contemporary elegance. Located just steps from the VMC Subway Station, this address offers unmatched convenience with seamless access to Downtown Toronto and quick connectivity to Highways 400, 407, and 7. You're surrounded by some of Vaughans best shopping, dining, and entertainment, with Edgeley Pond & ParkVMCs largest city-owned green space right at your doorstep, offering a perfect balance of vibrant city energy and peaceful outdoor escape. CG Towers extensive amenities, located on the 4th, 20th, and 32nd floors, enhance your lifestyle with premium spaces to relax, socialize, and recharge. This is your opportunity to own a striking residence in Vaughans thriving downtown core at Jane & Highway 7 rapidly growing urban hub that blends dynamic living with everyday convenience. Don't miss your chance to live in one of the GTAs most desirable and connected communities. Own a piece of the skyline. Own a piece of CG Tower. (id:60365)
49 Matawin Lane
Richmond Hill, Ontario
Brand new Treasure Hill townhouse available for rent in a highly convenient location with access to fantastic amenities. This modern home features 2 bedrooms, 4 bathrooms, a large and versatile main floor that can be used as a guest suite, office, additional living space or exercise room, as well as a spacious kitchen with stainless-steel appliances, 2 walk-out balconies, an efficient electric fireplace in the living room, and many large windows that brings in natural light. With neutral finishes and modern rollershade window coverings throughout, this home is move-in ready. The townhouse also includes 1 car garage parking space with garage door opener system. Enjoy the peace of mind of not facing Major Mackenzie or the highway, and benefit from property management services that handle snow removal and landscaping. Steps from transit, minutes to parks, schools, Highway 404 & 407 ETR, Park 'n' Ride, easy access to FreshCo Grocery Store, Tim Hortons, Starbucks, TD and Royal Bank, Walmart, Canadian Tire, plenty of Restaurants, LCBO & more! (id:60365)
60 Cider Crescent
Richmond Hill, Ontario
Gorgeous 4-Bedroom Linked Home in Oak Ridges! Beautifully updated link property (linked only by garage), this rare 4 bedroom family home feels just like a detached. open concept layout, 9 ceilings, hardwood floors, Quartz countertops, and a large laundry room with storage. The spacious primary suite offers a walk in closet and in suite 4 Pcs bath, while the professionally finished basement with kitchenette provides great potential for a separate entrance and rental income. Enjoy the private fenced backyard with interlock patio, landscaped grounds, and parking for 4 (1 in garage + 3 on driveway, no sidewalk).Situated on a quiet crescent in the desirable Oak Ridges community, steps to parks, trails, schools, and with easy access to Yonge, Hwy 400 & 404. Truly a perfect family retreat! (id:60365)
9 Greenwood Drive
Essa, Ontario
Motivated Seller With Quick Closing Available! This executive freehold semi-townhome in Angus offers exceptional privacy, attached only on one side by the house and garage. Step inside to a bright, spacious layout with soaring 9-ft ceilings and fresh updates, including new luxury vinyl flooring on upper level and paint throughout. The main level features inside garage entry with direct access to the home and fully fenced backyard. The open-concept living and dining area boasts laminate floors and hardwood stairs, while the eat-in kitchen offers ceramic tile, ample cabinetry, and a walkout to the backyard - perfect for entertaining. Upstairs, youll find a large 4-piece bathroom and three generous bedrooms, including a primary suite with walk-in closet and full ensuite with soaker tub and separate shower. An upper-level laundry room adds convenience. The unfinished basement provides ample storage and potential for customization. No direct rear neighbours, as the property backs onto a municipal catchment area for added privacy. (id:60365)
128 Selwyn Road
Richmond Hill, Ontario
Premium Lot In Jefferson's Inspiration Community Tones Of Upgrades, Hardwood Floor Thur Out, 1 Kitchens, 4 Bedrooms, 6 Bathrooms, Hardwood Stairs, Finished Basement, Newly Paint Thru-Out ~ Upgraded & Crown Moldings Thru-Out ~ Pot Lights~ All Granite C-Tops Steps To Schools ~ Parks~ All Other Amenities!! Richmond Hill High School Zone!!! (id:60365)
52 Martini Drive
Richmond Hill, Ontario
Live In Style In The Heart Of Rouge Woods! This Beautifully Upgrated, Extra-Spacious Semi Is A Rare Find In One Of Richmond Hill, Most Desirable Neighbourhood, Featuring 4 Large Bedrooms, A Main-Floor Office, Pot Lights Throughout Main Floor, And A Fully Finished Basement. Its Perfect For Families Or Professionals Working From Home. Enjoy A Charming Wraparound Front Porch, 3-Car Driveway Parking & Garage, And An Unbeatable Location Near Leslie & Elgin Mills. Just Steps To Top-Rated Schools, Parks, Shopping, And Transit. This Is Your Chance To Move Into A Truly Special Home In A High-Demand Area! (id:60365)
#main - 20 Pixley Crescent
Toronto, Ontario
Exceptional Opportunity to Live in a Beautifully 3-Bedroom, 1.5-Bathroom Upper-Level Unit ! This bright and stylish unit features high-quality laminate flooring throughout and a spacious open-concept living and dining area. The modern kitchen is a showstopper, complete with quartz countertops and sleek stainless steel appliances. Enjoy an abundance of natural sunlight and the convenience of a private, in-suite laundry. Include two parking spaces - one in the garage and one on the left side of the driveway. (id:60365)
3 - 1 Hamilton Street
Toronto, Ontario
Students welcome. Location,Location.Live in an One of a Kind Heritage Building at trendy Leslieville.130 Years Old property.Lots of Natural Light in Every room.Recent renovation and Spacious apartment.New appliances.Transit at door step and remarkable array of Restaurants. 10minfrom Metropolitan University, Distillery District,George Brown College.It won't last! (id:60365)

