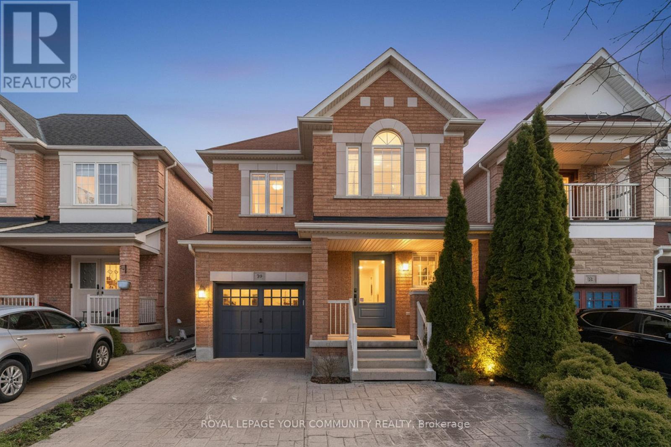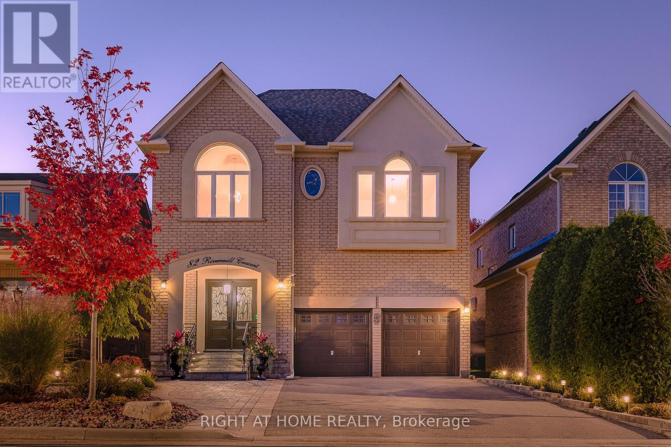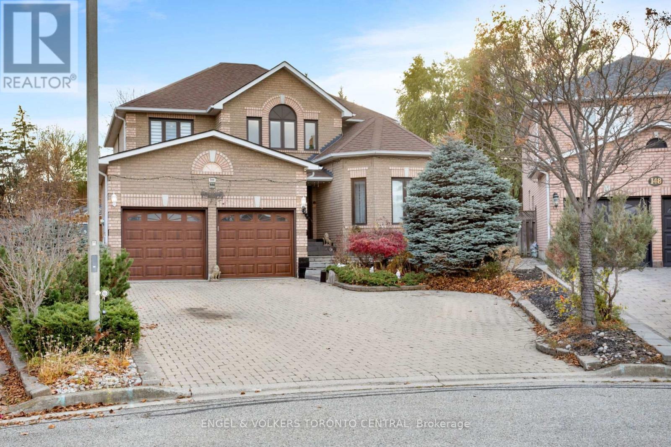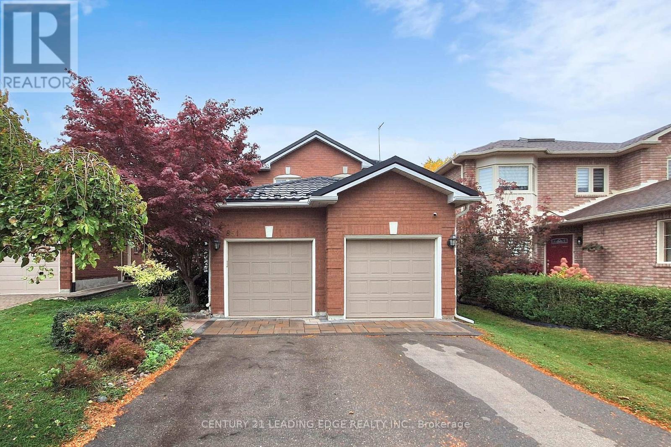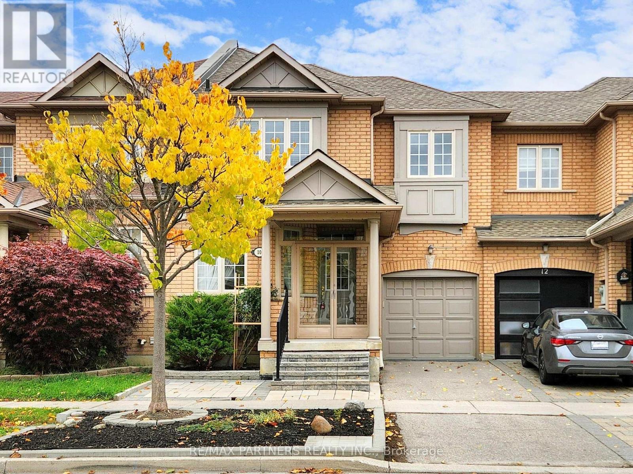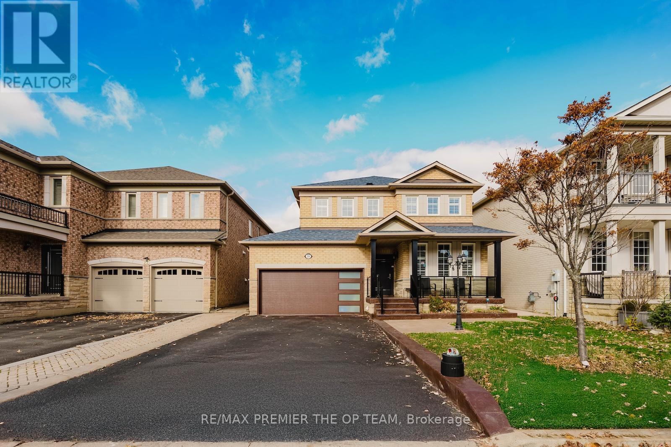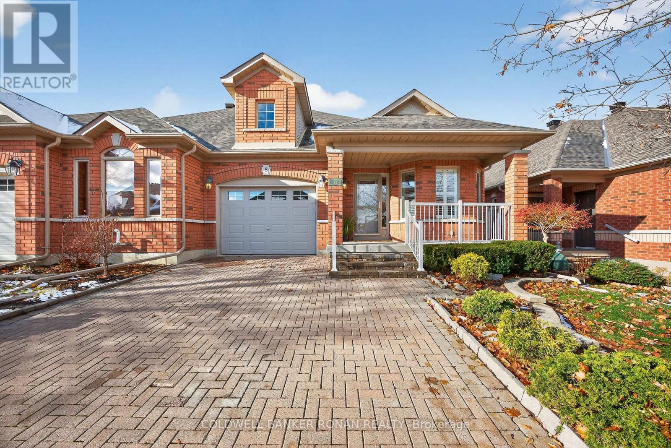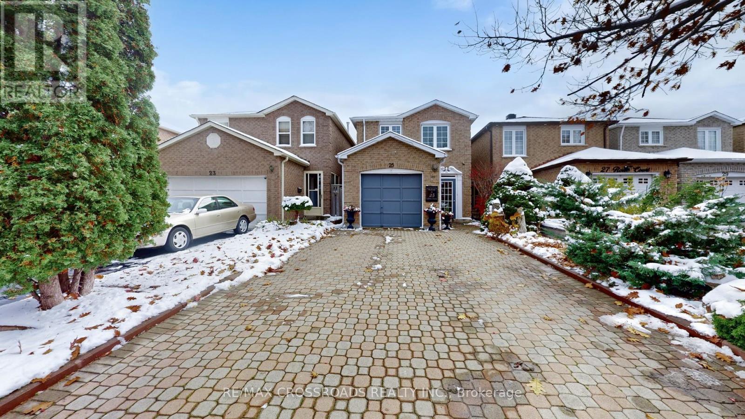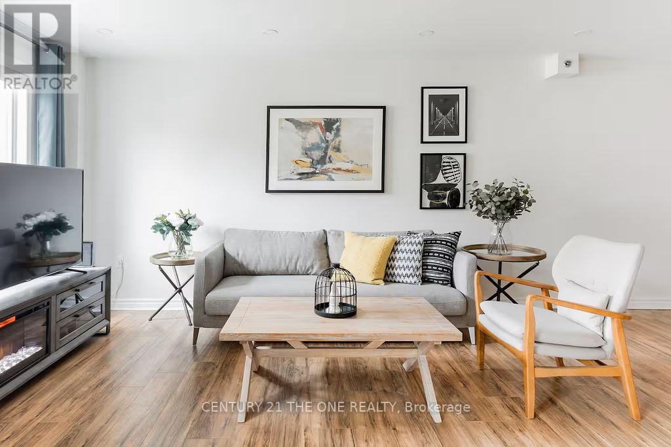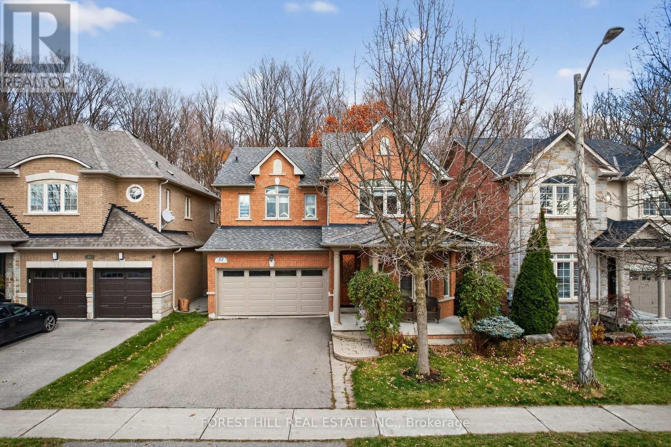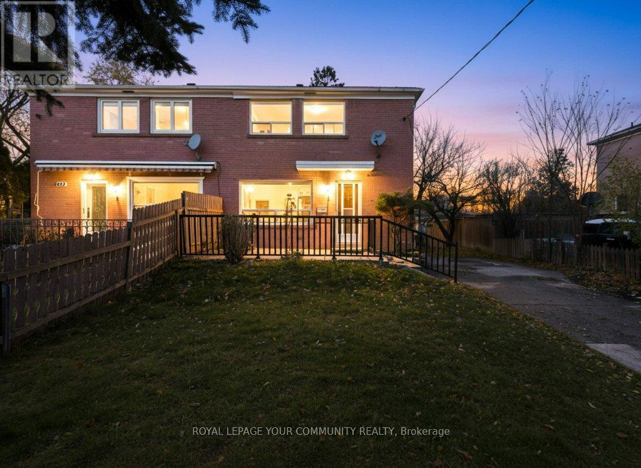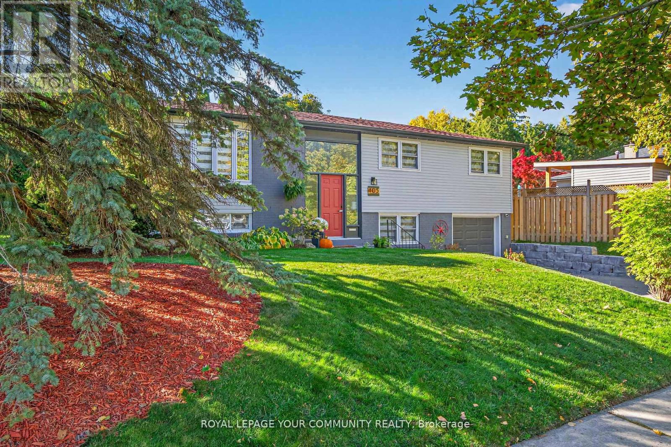39 Boticelli Way
Vaughan, Ontario
***Updated 3+1 Bed, 4 Bath, 2-Kit Detached Home In The Heart Of Vellore Village With Over $100K In Upgrades!*** Absolutely Stunning Family Home on a Quiet, Family-Friendly Street.Great Curb Appeal With A Patterned Concrete 3-Car Driveway,Mature Cedars,Updated Exterior Lighting& An Expanded Front Entry Door(2018).Bright Open-Concept Main Floor With Smooth Ceilings,Pot Lights,Crown Moulding,New Baseboards/Trim,Upgraded Light Fixtures,Fresh Paint,Re-Grouted Flooring.Modern Renovated Kitchen With Professionally Repainted Cabinets,Quartz Caesarstone Ash White Counters,New Sink/Fixtures,New Backsplash,Updated Plugs,New Hardware,Updated Sliding Door (2018).Spacious Family Room With Custom Electric Fireplace Feature Wall & Updated Powder RoomThe Second Floor Offers 3 Generous Bedrooms With Large Windows,New Light Fixtures,Updated Hardware,Fresh Paint, New Toilets Throughout.Primary Bedroom Includes A Dedicated Office Nook Plus Bathrooms Feature Updated Accessories & Door Hardware.Professionally Finished Basement With Quality Construction: Plastic-Wrapped Base Plates, Full Insulation And Vapour Barrier,Sealed Concrete,Pot Lights,Large Rec Room, Kitchenette, Bedroom Area, Electric Fireplace With Custom Black Slate Mantle, And Travertine Flooring In Bath/Laundry With Travertine Shower. Includes -Inch Water Line Rough-In For Future Sprinkler System And Fresh Trim/Paint.Backyard Features An Oversized Reinforced Patterned Concrete Patio (Approx. 12-15 Yards Of Cement With Rebar And Deep Gravel Base),Mature Cedars, New Spotlight, Rear Weeping System With French Drain, And Secured Fencing (Cleaned/Brightened 2025).Garage Includes A Ground Concrete Finish, Mezzanine Storage,Cabinets,Bike Racks,Tool Hangers,And Winter Tire Storage For 12 Tires.Furnace Owned With Recent Service; New Rheem Owned Water Tank (2023);A/C Included.Prime location! Walk to all amenities and minutes to top-ranking schools, parks, hospital, grocery, Home Depot, Canada's Wonderland, Vaughan Mills, and Hwy 400!!! (id:60365)
82 Rivermill Crescent
Vaughan, Ontario
Welcome to luxury living in prestigious Upper Thornhill Estates. Set on a quiet, family-friendly street, this beautifully updated home blends comfort, elegance, and modern function in one of the area's most desirable communities with top-rated schools.Inside, a stone foyer with heated floors leads to hardwood throughout and a stunning chef's kitchen with an oversized granite island, extended cabinetry, and high-end appliances. The kitchen opens to a spacious family room with a dual-sided gas fireplace and built-in speakers, creating a warm, inviting space for gatherings. Ten-foot ceilings on the main floor and nine-foot ceilings on the second floor and basement enhance the home's open, luxurious feel. Smooth ceilings, crown molding, recessed lighting, elegant ironwork, and second-floor laundry add convenience and style.All four bedrooms feature private en-suites and large walk-in closets. The primary suite offers a spa-inspired retreat with heated floors, a dual-sided fireplace, double sinks, Jacuzzi tub, and frame-less glass steam and rain shower.The professionally finished basement adds versatility with an office or bedroom, a third dual-sided fireplace, and a full second kitchen with stainless steel appliances-ideal for guests or extended family.Step outside to a true backyard oasis with a gazebo, perfect for dining, entertaining, or unwinding in your own private retreat.Located near top-rated schools, parks, trails, GO Station, shops, restaurants, hospitals, and medical centers, this home delivers luxury living in a prime location. (id:60365)
144 Claremont Lane
Vaughan, Ontario
Welcome to this beautiful and meticulously maintained 4-bedroom, 4-bath family home, featuring large principal rooms and a grand two-storey foyer, perfectly situated on a quiet, family-friendly cul-de-sac in one of Woodbridge's most sought-after neighbourhoods. Set on a spacious pie-shaped lot backing onto serene green space, this property offers exceptional privacy while being just minutes from major highways, public transit, top-rated schools, parks, shopping, and all essential amenities. With approximately 2,600 sq ft above grade plus a fully finished walk-up basement, the home offers remarkable versatility, including a separate 1-bedroom apartment with its own private entrance-ideal for in-laws, a nanny suite, or extended family living.Inside, the bright open-concept layout is enhanced by pot lights, elegant crown mouldings, a cold room, a European-designed chef's kitchen with authentic marble countertops and backsplash, premium cabinetry, and an impressive oak circular staircase. The main floor also includes a convenient laundry room with direct access to the garage.The lower level features a full kitchen and a 3-piece bathroom, with direct access to an outstanding addition that showcases an endless pool and hot tub, creating a relaxing retreat at home. The exterior offers a truly entertainment-ready backyard with interlock landscaping front and back, a backyard bar, and a charming gazebo-perfect for gatherings and outdoor enjoyment. This exceptional property seamlessly blends luxury, functionality, and location, making it an absolute must-see. (id:60365)
851 Hilton Boulevard
Newmarket, Ontario
Nestled in the heart of the highly desirable Stonehaven neighborhood in Newmarket, this rarely available approx 2000 sq. ft. home is a must-see, beginning with a spacious main floor that features a combined living and dining room, a convenient main-floor laundry, and a sunken family room with a cozy fireplace and 2 windows overlooking the backyard. Step into a brand- new gourmet kitchen, complete with a centre island, quartz countertops, undermount sink, all new stainless steel appliances, and a breakfast area that walks out to the garden. Upstairs, you'll find four generous bedrooms, including a large master suite with big windows, a walk-in closet, and a four-piece primary bathroom with a soaker tub, while the additional bedrooms offer ample space and storage. The basement includes a separate entrance and a four-piece bathroom, and outside you have a large driveway with space for four cars plus a two-car garage. Perfectly situated, enjoy a short walk to Bayview public transportation, top schools, and the community center, with shopping malls just a short drive away. ** This is a linked property.** (id:60365)
10 Whitford Road
Markham, Ontario
South Facing Freehold Townhouse In Highly Desirable Cachet Neighbourhood! Enclosed Porch Area*9' Ceiling Main Floor *Upgrade Laminate Flr & Quartz Counters W/ Silgranit Designer Black Sink*Practical & Functional Layout*Living Room with Coffer Ceiling*Family Rm with Gas Fireplace* Enjoy Family Time And/Or Entertaining In The Open-Concept Kit/Brkfst Area *Walk Out to the Beautiful Deck *Master room with 4Pc Ensuite /Large W/I Closet*Finished Bsmt W/ Hwd Flrs, Plenty Of Storage, Rec Rm & Exercise Nook* Direct Access To Garage*Fully Fenced Backyard*Close To Schools,Transit, Shops, Restaurants And Hwy 404.School: Lincoln Alexander Public School & Richmond Green Secondary School (id:60365)
18 Cormorant Crescent
Vaughan, Ontario
Stunning detached Fieldgate Home in the highly sought-after Weston Rd & Rutherford community-one of the most desirable pockets for families and professionals. This beautifully upgraded 4-bedroom, 3-bathroom residence features an ideal floor plan with large principal rooms, offering the perfect blend of comfort, style, and space for both everyday living and entertaining. Thoughtful upgrades and quality finishes are showcased throughout, reflecting true pride of ownership. The home includes a full driveway and a 2-car garage complete with a garage opener-everything is included, making for a seamless move-in. Inside, the spacious layout and well-sized rooms provide flexibility for growing families or anyone seeking abundant living space. This property delivers incredible value in a neighbourhood where upgraded, detached homes rarely come available at this price. A fantastic opportunity to own a spacious, well-appointed home in a prime, family-friendly area close to parks, schools, shopping, and major amenities. Don't miss out! (id:60365)
21 - 8 Montebello Terrace
New Tecumseth, Ontario
Welcome to 8 Montebello Terrace! This Bright Beautiful Bellini Semi-Detached Bungalow Semi-Detached Model With 2300 Sq ft+ of Total Finished Living Space in Prestigious Briar Hill, Alliston is a must see! Spacious Open Concept Main Floor Living Space, A Large Kitchen, Dining Area, Great Room With a Gas Fireplace With Walk-Out to A Private Back Deck & Mature Tree Setting, A Separate Den/Office, A Large Primary Suite With a Private 4 Piece Ensuite, and Walk-In Closet, With Convenient Inside Entry From the Garage Complete the Main Floor. The Lower Level Provides Plenty of Additional Space, A Spacious Family Room With a Gas Fireplace, A Large Second Bedroom for your Family & Guests With a 3pc Bath, A Laundry Room With Built-In Appliances, Shelving & Desk Offers A Comfortable, Functional Workspace Or Hobby Room. All of This, PLUS A Large Cantina & Plenty of Storage Space Too! Move-In And Enjoy All the Briar Hill Setting & Lifestyle Has To Offer, Golf, Clubhouse, Scenic Walking Trails, Community Center, Seasonal Recreational Activities and So Much More! An Ideal Location, Close to Shopping, Restaurants And All-In Town Amenities. Just Minutes to Hwy 89/Hwy 27 & Hwy 400, For Easy Commuting To/From The GTA As Well! Convenient Country Condominium Living At Its Best! (id:60365)
25 Rowe Court
Markham, Ontario
Lovely and immaculate well kept home in highly desirable location. 4 bedroom detached (link) home with long driveway can fit multiple vehicles and updates throughout the house. Kitchen has granite counters and stainless steel appliances (Wolf brand stove and heavy duty rangehood). Upper level has spacious bedrooms along with a skylight to give extra sunshine into the home. The finished basement has a den that can be used as an office or a bedroom and a large recreation room with a full bathroom. Enjoy living in one of the most sought after communities in Markham steps to transit, schools, parks, community centre, shopping and much more ** This is a linked property.** (id:60365)
721 - 75 Weldrick Road E
Richmond Hill, Ontario
Rare 1,690 Sq Ft Fully Renovated 3-Bedroom, 3-Bath Townhome With Over $200K In Upgrades - One Of The Largest Layouts In The Complex And A True Turnkey Gem In The Heart Of Richmond Hill. Features A Modern Open-Concept Main Floor With A Designer Kitchen, Stylish Bathrooms, Upgraded Flooring And Lighting, And A Spacious Loft-Style Primary Suite With Skylight. Includes 2 Parking(Tandem) And 2 Lockers For Exceptional Family Friendly. Steps To Yonge St., Transit, Hillcrest Mall, T&T, Parks And Top Schools, Offering The Perfect Blend Of Space, Style, And Unbeatable Location. All Furniture Can Stay As An Optional Turnkey Package. Just Unpack Your Suitcase And Enjoy! (id:60365)
53 Couture Gardens
Vaughan, Ontario
Welcome to 53 Couture Gardens - Situated on a Premium Ravine-Lot! Discover this beautifully maintained 4-bedroom, 3-bathroom home, offering serene views, unmatched privacy, and the kind of backdrop buyers chase but rarely find. With hardwood floors & fresh paint throughout and a thoughtful blend of style and upgrades, this home is move-in ready and full of value. Step inside to a bright main floor featuring a renovated powder room, main floor laundry, and a refreshed kitchen highlighted by a new sliding door leading to the peaceful backyard surrounded by nature. Most windows have been recently updated, and the upgraded front door plus 1-year-old garage door add to the modern curb appeal. Upstairs, the spacious primary suite impresses with a fully renovated spa-inspired ensuite, the perfect place to unwind after a long day. Three additional bedrooms offer flexibility for family, guests, or a dedicated workspace. Major mechanical updates give peace of mind: A/C & furnace (2021), Approx 7-year-old roof, and central vac with equipment. This is the ideal blend of location, layout, and lifestyle - anchored by that rare premium ravine lot. Don't miss your chance to call 53 Couture Gardens home. (id:60365)
245 Demaine Crescent
Richmond Hill, Ontario
***Opportunity Knocks In Prime Crosby*** This Solid 2-Storey Semi-Detached Home Is Brimming With Potential In One Of Richmond Hill's Most Sought-After Neighbourhoods. Set On A Generous Lot With Parking For 4 Cars And A Private, Fenced Backyard, This Property Is Ideal For Renovators, Investors, Or End-Users Ready To Bring Their Vision To Life. Inside, You'll Find A Classic Layout In Original Condition-Ready For Your Custom Touch. The Main Floor Features A Spacious Living And Dining Area With Large Windows And Natural Light, While The Kitchen Offers A Functional Footprint Awaiting Transformation. Upstairs, Three Well-Proportioned Bedrooms And Private Bathroom Provide Ample Space For Family Living. A Separate Side Entrance Leads To The Basement, Offering Excellent In-Law Suite Or Income Potential (Buyer To Verify Zoning And Permits). Whether You're Looking To Renovate And Flip, Create A Multi-Generational Home, Or Invest In A High-Demand Area, This Property Offers Endless Possibilities. Located In The Heart Of Crosby, You're Steps To Top-Ranked Bayview Secondary School, Parks, Transit, Shopping, And All The Amenities That Make This Community So Desirable. Easy Access To Hwy 404, GO Transit, And Richmond Hill's Vibrant Downtown Core. Renovator's Dream Prime Location Endless Potential To Make It Yours. Don't Miss Your Chance To Secure A Foothold In A Thriving Neighbourhood With Strong Upside. Bring Your Imagination And Make This Home Your Own! (id:60365)
105 Orchard Heights Boulevard
Aurora, Ontario
Beautifully Renovated Raised Ranch in Prime Aurora Location Welcome to this fully renovated 4-bedroom, 3-bathroom raised ranch on a generous 110' x 75/ corner lot, offering modern comfort, efficiency, and thoughtful design throughout. From the moment you step inside, you'll appreciate the open-concept layout, stylish finishes, and attention to detail that make this home truly move-in ready. The heart of the home is the chef-inspired kitchen featuring an impressive 11l-foot island, all-new stainless steel appliances, and abundant storage. The bright dining and living areas flow seamlessly to a 32-foot rear deck, perfect for entertaining or relaxing outdoors. Both main bathrooms feature heated floors, while in-ceiling speakers throughout enhance everyday living. Recent updates include full re-insulation, whole-home water filtration and softening systems (2023) , and owned furnace and A/C (replaced 2012, serviced regularly). The attached heated garage and a 16' x 16' heated workshop/patio combination-equipped with 40-amp service and internet connectivity-offer endless flexibility for hobbies, work, or storage. Exterior improvements include a repaved driveway (2018) and new retaining wall (2020). The large side yard with mature gardens provides privacy and space to unwind. Located in a family-friendly pocket of Aurora close to top-rated schools, parks, trails, and amenities, this home blends small-town charm with modern convenience. Beautifully updated, meticulously maintained, and designed for today's lifestyle-this home is Aurora living at its finest. (id:60365)

