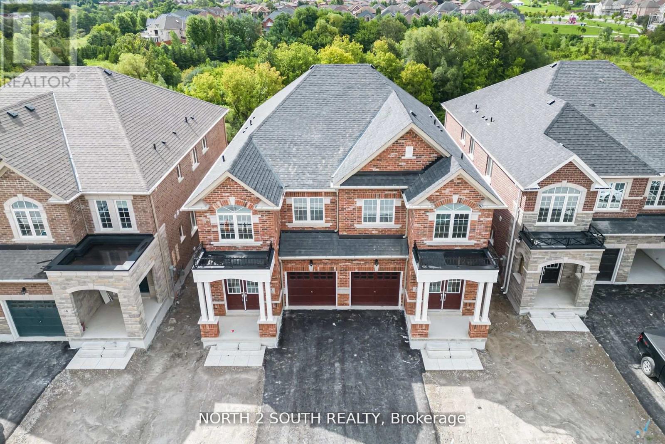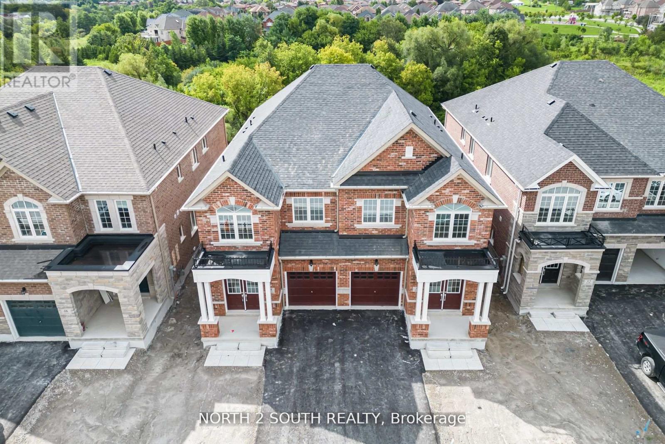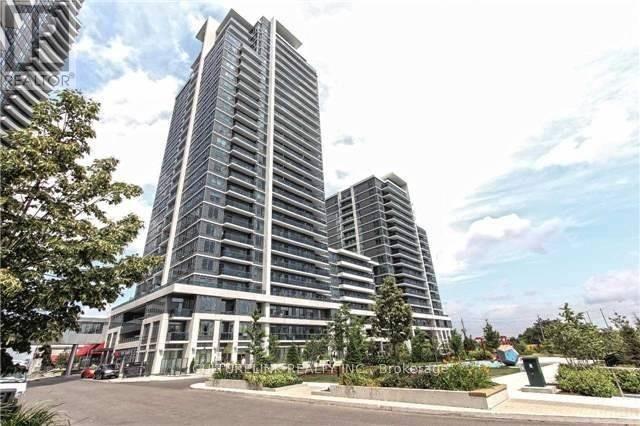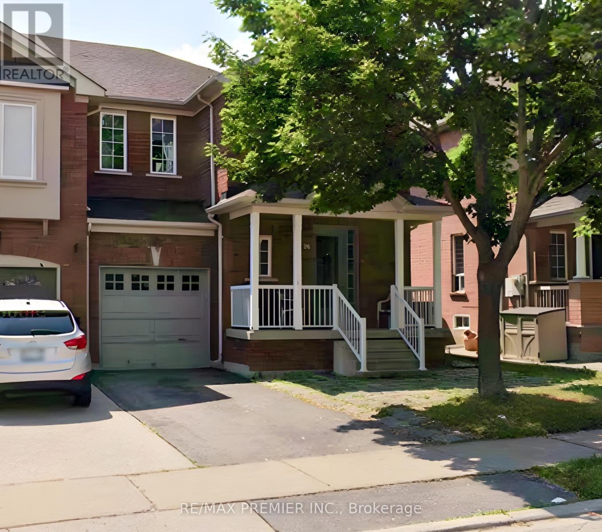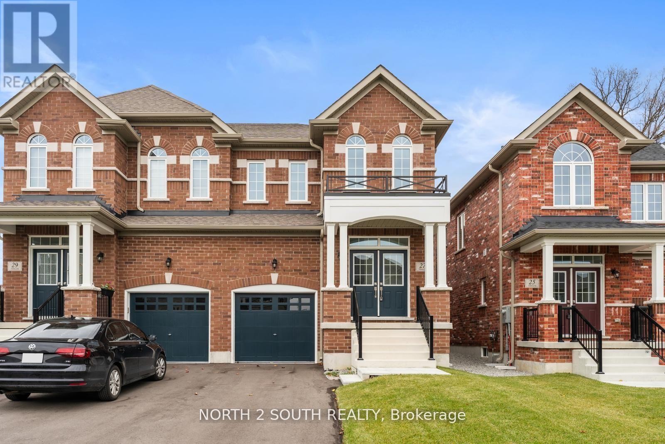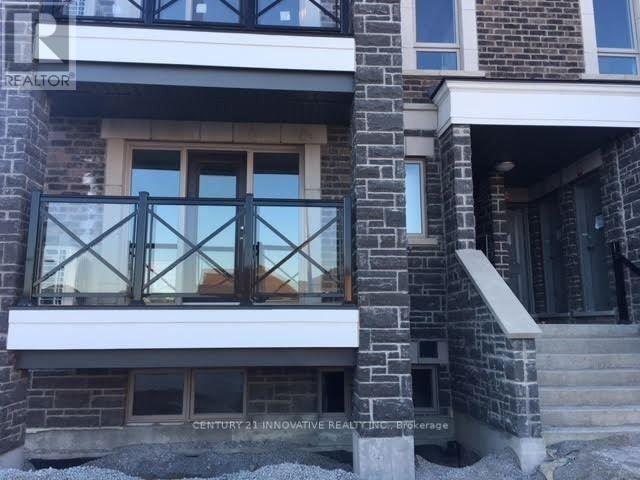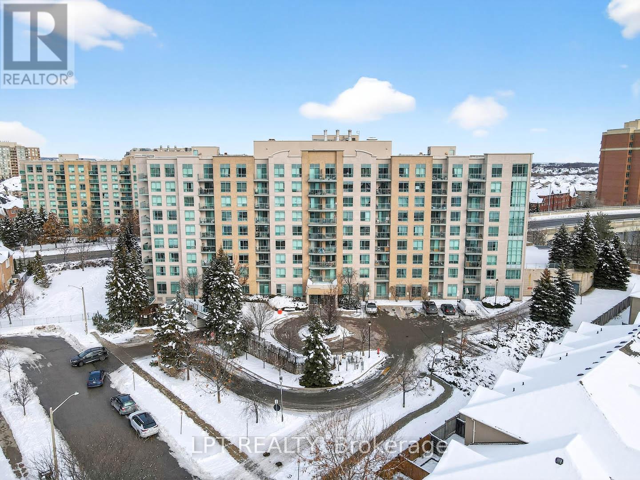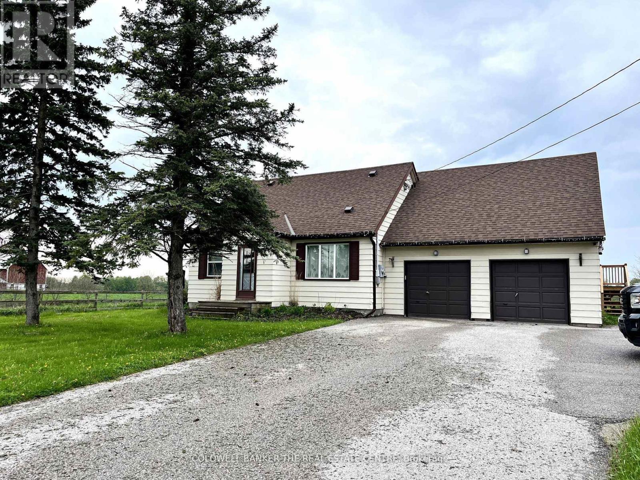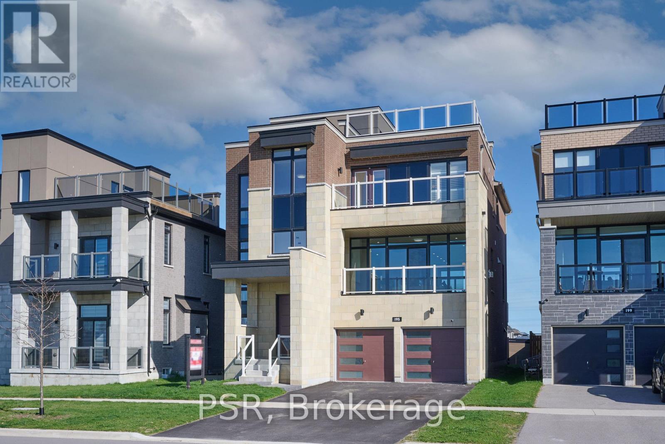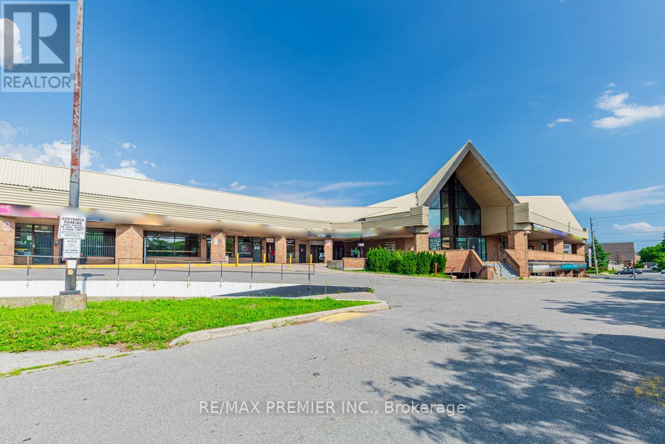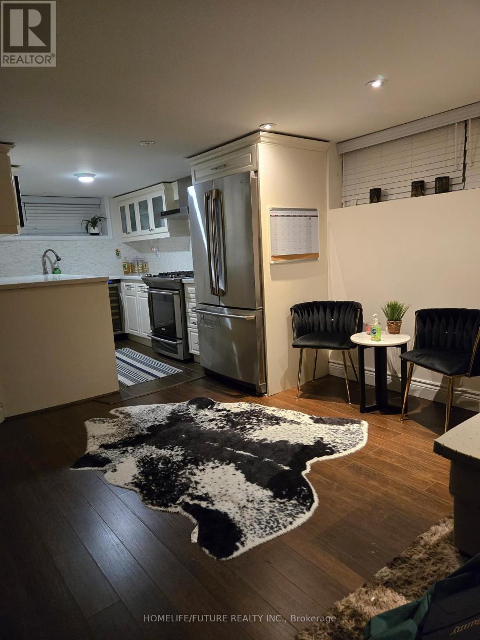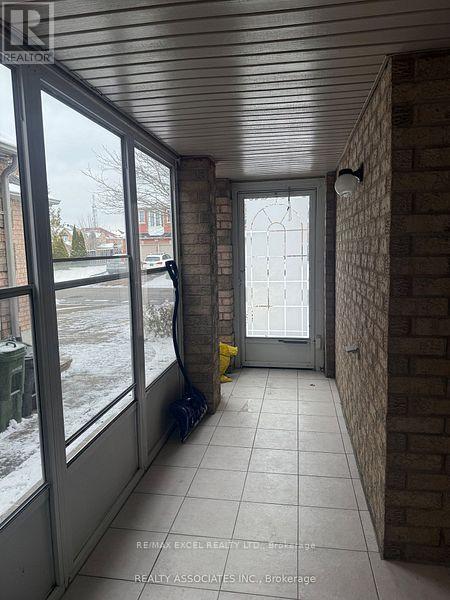23 Virro Court
Vaughan, Ontario
Nestled in the sought-after West Woodbridge neighborhood, the Ravines of Rainbow Creek offers unparalleled convenience, surrounded by top schools, shopping centers, parks, recreational facilities, and easy highway access. This new-construction semi-detached model presents 3 bedrooms and is appointed with spectacular finishes. Features include pot lights, an upgraded kitchen with quartz counters, and hardwood flooring on the main & 2nd level, all within a functional open-concept living space. The featured "Castellano" model boasts a premium location abutting the ravine. (id:60365)
23 Virro Court
Vaughan, Ontario
Nestled in the sought-after West Woodbridge neighborhood, the Ravines of Rainbow Creek offers unparalleled convenience, surrounded by top schools, shopping centers, parks, recreational facilities, and easy highway access. This new-construction semi-detached model presents 3 bedrooms and is appointed with spectacular finishes. Features include pot lights, an upgraded kitchen with quartz counters, and hardwood flooring on the main & 2nd level, all within a functional open-concept living space. The featured "Castellano" model boasts a premium location abutting the ravine. (id:60365)
703 - 7165 Yonge Street
Markham, Ontario
Bright, Clean, Spacious, Excellent Location, Gorgeous 1 Bedroom + Den With Unobstructed View, 2 Washrooms, Incl. 1 Underground Parking Spot & 1 Locker At Level P3. Nice View Of Courtyard From Balcony, 700 Sq.Ft. + 30 Sq.Ft. Balcony, Steps To Viva Bus Direct To Finch Subway Station, Walk To TTC Bus Stop, Direct Link To Indoor Shopping Mall, Asian Supermarket, Food Court, Medical Offices, Pharmacy, RBC Bank, Korean Exchange Bank, Offices, Hotel, 9 Ft. Ceiling. Tenant pays Hydro, liability insurance & key deposit. (id:60365)
26 Lucerne Drive
Vaughan, Ontario
End-unit townhouse with open concept design. Renovated white kitchen with quartz countertops, custom backsplash and stainless steel appliances. Large open concept family room with gas fireplace. Expanded driveway. Close to all amenities. Main floor & 2nd floor only. (id:60365)
27 Virro Court
Vaughan, Ontario
Absolutely Stunning Brand New 4-Bedroom Semi in Prime West Woodbridge! Rarely offered and perfectly situated on a quiet court, this 1,835 sq. ft. gem sits on a premium 100-ft deep lot in one of Woodbridge's most desirable communities. Every detail has been thoughtfully curated with quality finishes throughout - from the elegant hardwood floors to the designer-selected color palette. The bright, open-concept main floor features a beautifully upgraded kitchen with tall cabinets, quartz countertops, and stainless steel appliances, overlooking a spacious family room ideal for entertaining or relaxing. Upstairs, you'll find a full-size laundry room, generous bedrooms, and a luxurious primary suite complete with a large walk-in closet and a 4-piece ensuite featuring quartz vanities. Conveniently located close to top-rated schools, shopping, parks, major highways, and just 12 minutes to the airport. Move right in and start enjoying - this immaculate home truly shows 10+++ and is ready for immediate possession! (id:60365)
1202 - 11 Dunsheath Way
Markham, Ontario
Location!! !Location!! !Location!!! For Lease Corner Unit Like Semi Detached, 2 Bedrooms , 2 Full Washroom Stacked Townhouse. Rent $2600+ All Utilities by Tenant. Located In High Demand Area, Excellent Layout And Open Concept, Laminate Floor, Close To Public Transit, Close To Middle & High School, Few Steps To Markham Stouffville Hospital, Community Center, Library. Close To Marksville Mall And Hwy 407 (id:60365)
Ph06 - 51 Baffin Court
Richmond Hill, Ontario
***Public Open House Saturday December 20th & Sunday December 21st From 1:00 To 2:00 PM.*** Welcome To PH06 - 51 Baffin Court, An Exceptional Penthouse Residence In The Highly Sought-After Gates Of Bayview Glen II Condominium In Langstaff. This Rare Offering Combines Elevated Living With Unbeatable Convenience, Just Steps From Transit, Shopping, Dining, And Major Commuter Routes Including Highways 7, 404 & 407. Bright And Spacious. 1,130 Square Feet As Per MPAC. This Penthouse Suite Boasts A Thoughtfully Designed Open Concept Layout With Abundant Natural Light Pouring Through Oversized Windows - Ideal For Modern Living And Entertaining. The Kitchen Flows Seamlessly Into The Living And Dining Areas, Offering Versatile Space For Everyday Living And Social Gatherings. A Private Balcony Expands Your Living Area Outdoors, Perfect For Morning Coffee Or Evening Sunsets. Residents Enjoy A Full Suite Of Building Amenities Including A Well-Equipped Gym, Games Room And Party/Meeting Rooms, Visitor Parking, And A Secure Underground Parking Garage - All Set Within A Well-Managed Community. Maintenance Fees Include Heat, Hydro, Water, Common Elements And Building Insurance, Simplifying Daily Living. Located In A Vibrant Neighbourhood, This Address Offers Walkable Access To Shops And Services Along Yonge Street, Transit Connections Including GO And Viva, Parks, And Community Amenities, Making It An Outstanding Choice For First-Time Buyers, Downsizers Or Savvy Investors Seeking Superior Value And Location. Click On 4K Virtual Tour & Don't Miss Your Chance To Own One Of Richmond Hill's Most Desirable Penthouse Condos! Pre-Listing Inspection Report Available Upon Request. (id:60365)
7122 County 27 Road
Essa, Ontario
Terrific opportunity for quiet country living on this large lot with beautiful views of rolling hills and fields. Perfect for professional single or couple. Located in a perfect location for those that commute but don't want all the traffic. Easy access to Hwy 400 and minutes to Barrie or Thornton for shopping and amenities. Very spacious, completely contained main floor with a back deck and large spacious yard for enjoying the peaceful outdoors. Please note: with its thoughtful layout and size, this home is ideally suited for a single professional or a couple. (id:60365)
195 Port Darlington Road
Clarington, Ontario
Lakefront Luxury Just 40 Minutes from Toronto | Designed for Culinary & Active Lifestyles |Rooftop Terrace with Stunning Views.... Rare opportunity to rent a fully detached, 4-storeyluxury residence with a legal private in-house apartment, set directly on Lake Ontario in one of the GTAs most coveted waterfront communities. Spanning nearly 5,000 sqft across two self contained units, this exceptional property is perfect for luxury living, multigenerational families, or income-generating potential. MAIN Residence offers 4 bedrooms, 3.5 bathrooms, and4,061 sqft of upscale living space, featuring soaring 10'6" ceilings on main, 9' on second, tall windows throughout, pot lights, hardwood floors on main, and a private 4-stop elevator. The chef-inspired kitchen is a culinary dream, equipped with built-in Thermador and Liebherr appliances, a dedicated pantry room, and premium finishes perfect for both entertaining and everyday gourmet cooking. SECOND Residence (~900 sqft) offers a full kitchen, 2 bedrooms, 2bathrooms (3 pc each),living room with fireplace, full size washer/dryer and separate walk-out entrance- ideal for extra rental income, in-laws or extended family. Furthermore, an additional 792 sqft of outdoor living, featuring three balconies two with unobstructed views of Lake Ontario and a rooftop terrace offering panoramic lake vistas. Perfect for morning yoga, sunset dining, or effortless weekend entertaining. Garage offers an oversized tandem 3car garage, 7 total parking spaces, and generous storage space. Steps to beaches, parks, and scenic trails embrace the ultimate active lifestyle by the lake. Come experience it for yourself! Also, if you're interested in renting just the upstairs (excluding the basement), the rent would be $4,500.00. (id:60365)
S207 - 880 Ellesmere Road
Toronto, Ontario
Prime Main-Floor Retail / Professional Office Opportunity. Ideal for Doctor's Office with Pharmacy. 9 Offices + Pharmacy. Excellent main-floor space ideal for professional office or retail use, offering 1,936 sq. ft. (Unit S207) with the option to combine with Unit S205 for a total of 2,721 sq. ft. Floor Plans Attached. Located in a high-traffic plaza with outstanding street-front exposure at the strategic corner of Kennedy Road and Ellesmere Road, this well-established trade area is surrounded by a diverse mix of tenants and high-density condominium towers and residential townhomes, ensuring consistent foot and vehicular traffic. Key Features: Prominent front signage and pylon signage available, Excellent ingress and egress from Ellesmere Road, Strong visibility with pedestrian and vehicular exposure, Ample surface and underground parking, Elevator access to second- and third-floor offices, Quick access to Highway 401Convenient access to TTC transit and nearby amenities. An ideal opportunity for businesses seeking visibility, accessibility, and a strong surrounding customer base. (id:60365)
518 Bellamy Road N
Toronto, Ontario
This Detached Home Fully Renovated Top To Bottom. Bright And Spacious 3 Bedroom 2 Baths. Custom Made Kitchen W/Granite C/T, Marble Flooring Kitchenaid Appliances. Finished Basement With Big Kitchen Quartz Counter Top And Washroom. Pot Lights And Hardwood Floor Throughout The House. Extras: 2 Fridges, 2 Gas Stoves, 2 Microwaves, B/I Dishwasher, Washer & Dryer , Cavavin (Wine Fridge) Tankless Hot Water Tank, High Eff. Lennox Furnace & A/C (id:60365)
Main - 187 Shepton Way
Toronto, Ontario
Beautiful main and second level offering a functional layout in a highly demand area. Fantastic location. Close to shopping, transit, dining, and everyday amenities. This beautiful 2500 sqft home comes with 4 bdrms 3 parking spaces and a private, well-cared backyard providing a pleasant outdoor setting making it an ideal choice for comfortable and practical living. (id:60365)

