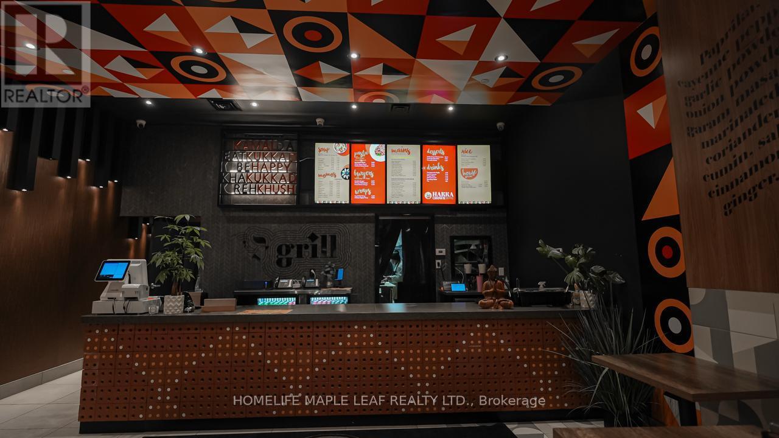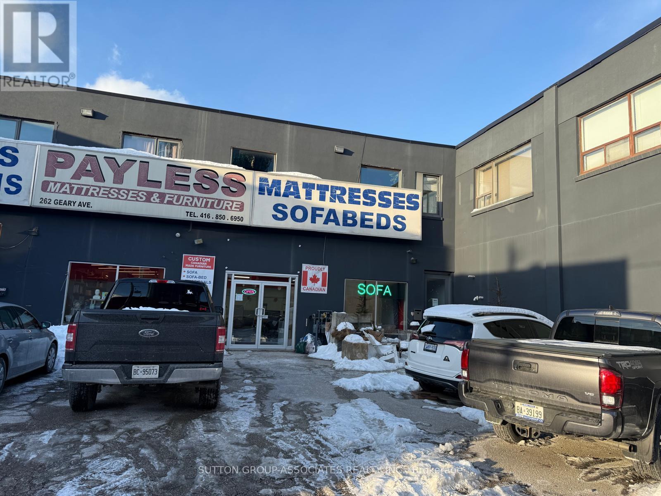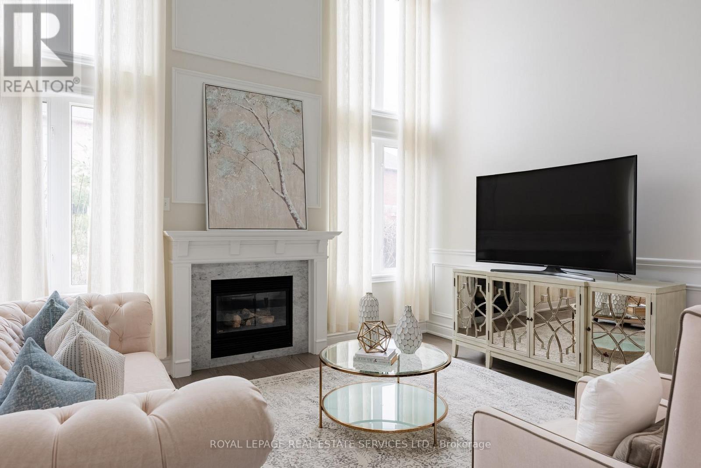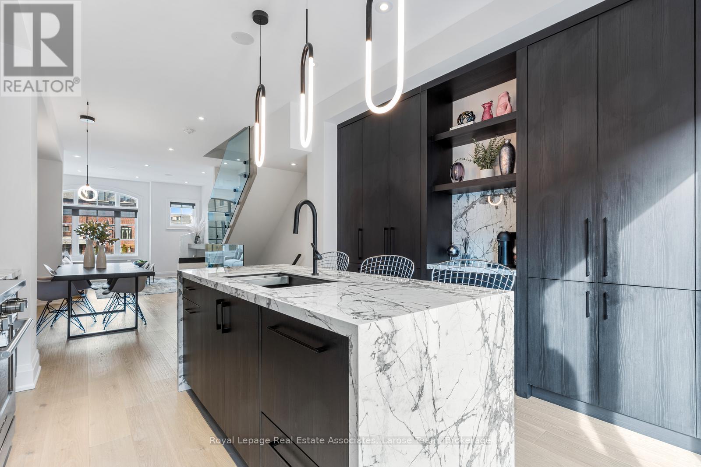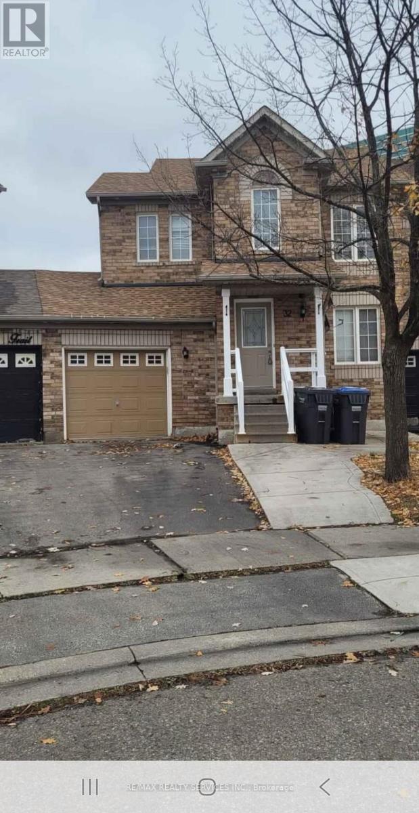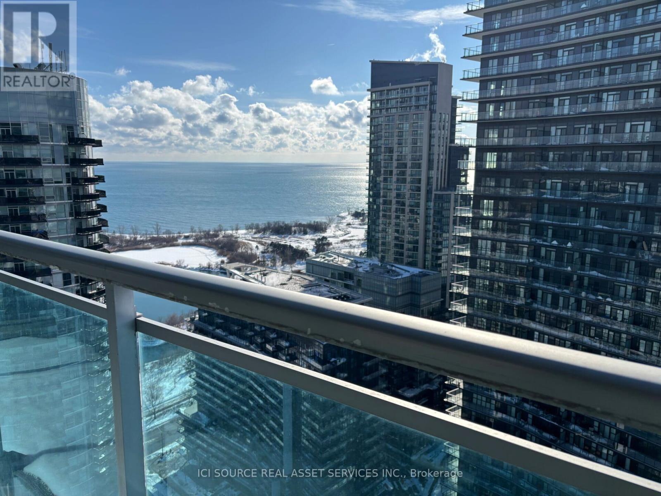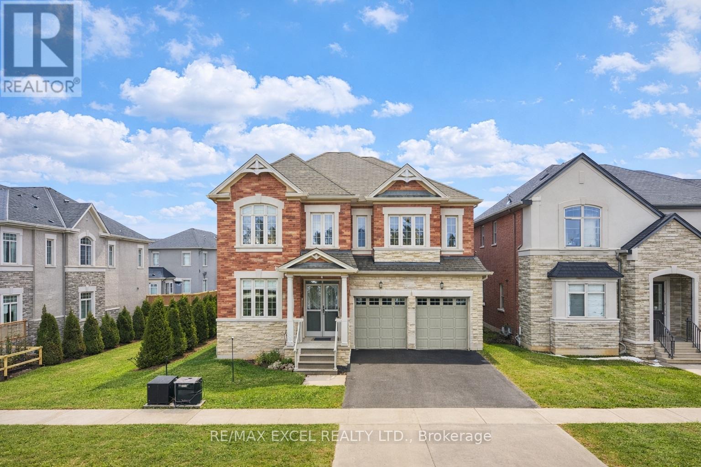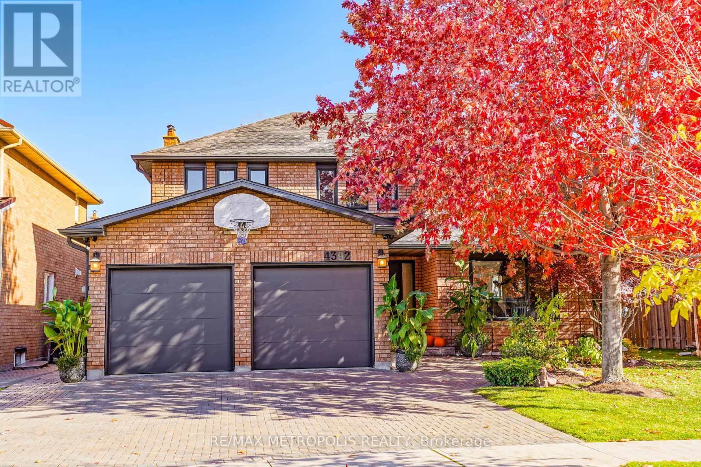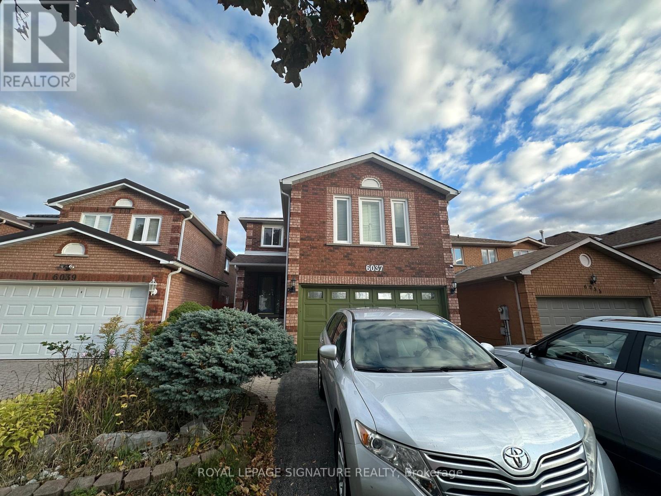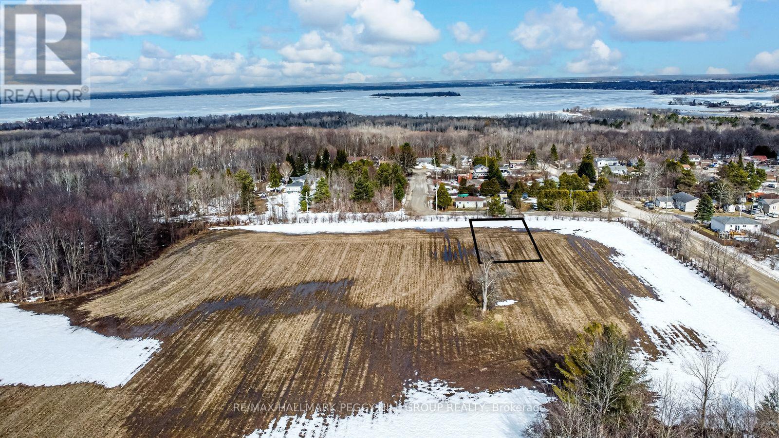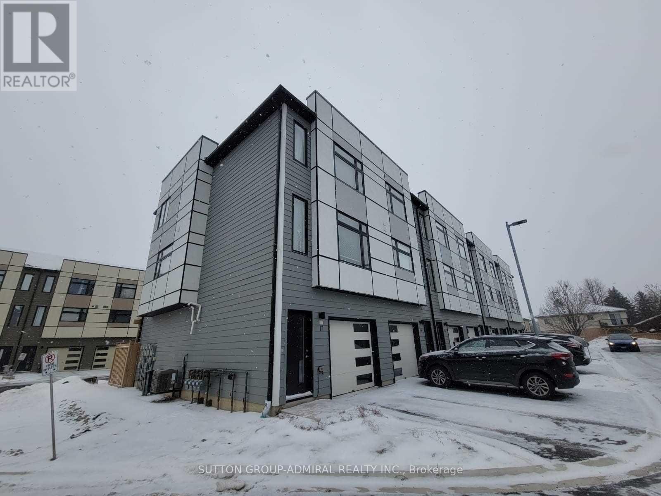4 - 9980 Airport Road
Brampton, Ontario
Location, location, location! Excellent opportunity to own a fully turnkey Hakka restaurant located right at the high-traffic intersection of Bovaird Drive and Airport Road, in one of Brampton's most sought-after SmartCentres plazas. This is a mature, high-traffic plaza offering favourable rent and a completely built-out, ready-to-operate restaurant, saving you months of time, construction delays, and capital costs. Why waste time securing a location, designing a space, and managing renovations when everything is already done for you? Just Put your brand and start operating .. The restaurant is tastefully designed, operationally efficient, and benefits from strong traffic in the plaza and excellent visibility. The plaza features major daily-use anchors, generating constant activity and making it ideal for dine-in, takeout, and high-volume delivery sales through Uber Eats, SkipTheDishes, and similar platforms.The owners operate larger businesses and are divesting this location, creating a rare turnkey opportunity with significant upside and room for growth. (id:60365)
Storefront - 262 Geary Avenue
Toronto, Ontario
The storefront at 262 Geary Ave presents an exceptional opportunity for businesses seeking a strong presence in one of Toronto's most vibrant neighbourhoods. This spacious unit features an open-concept layout with impressive 12-foot ceilings, offering a bright, flexible environment suited to many business types. With ample square footage and two convenient 2-piece bathrooms, the space is well-equipped for a variety of retail or commercial operations. A rare opportunity in a thriving community, this property provides the perfect setting to establish and grow your business vision. (id:60365)
3310 Timeless Drive
Oakville, Ontario
Welcome to 3310 Timeless Drive in Oakville's highly sought-after Lakeshore Woods. This extensively upgraded, move-in-ready home offers over 3,500 sq.ft. of finished living space and is set on a private, tree-lined lot with manicured landscaping and excellent curb appeal. A desirable south-east exposure fills the home with natural light throughout the day, enhancing the bright, functional layout. Step inside through the fiberglass front entry door to find oak flooring throughout the main and second levels, elegant millwork, and a neutral designer palette. The impressive two-storey family room features a gas fireplace, oversized windows, custom blinds, and an open staircase with iron pickets-an immediate visual highlight. The gourmet, Instagram-ready white kitchen showcases granite countertops, classic subway tile backsplash, generous cabinetry and prep space, and premium appliances including a Café refrigerator, built-in double wall oven, KitchenAid microwave, Bosch dishwasher and range, plus a wine cellar, with a walk-out to a low-maintenance, well-treed backyard complete with hot tub-ideal for entertaining. The upper level offers a spacious primary retreat with walk-in closet and spa-inspired ensuite with soaker tub. Main-floor laundry with interior access to the double garage adds everyday convenience. The professionally finished basement extends the living space with a large recreation room, home office (or optional 5th bedroom), additional office nook, cold room, and ample storage. Ideally located with quick access to QEW and GO Train, minutes to Bronte Village, harbour, shops, restaurants, and a short stroll to lakefront trails, beaches, parks, tennis courts, and splash pad-this is a polished home offering space, light, and an exceptional lakeside lifestyle on a quiet street. (id:60365)
24 - 10 Lunar Crescent
Mississauga, Ontario
Say hello to next-level Streetsville living-designer finishes, quiet setting, and steps to everything you love. Steps from coffee, restaurants, shops, and just a 2-minute walk to the GO Station (only 37 minutes to Toronto!) this private, designer-finished townhome is ready for you to move in and live your best life. Nearly 2,000 sq ft of living space with $250K+ in high-end upgrades means every corner has been thoughtfully curated-because why settle for builder-grade when you can have stylish, functional, and totally move-in ready? This 3-bedroom, 3-bath home hits the sweet spot between convenience, comfort, and designer flair. The main floor is open, bright, and made for both chilling and entertaining. Cook, snack, or sip your morning coffee at a large, sleek kitchen island with premium appliances and custom details. Step out onto the balcony when you need some fresh air, or cozy up by the modern fireplace surrounded by clean, custom cabinetry-function and style all in one space. Upstairs, find bedrooms that feel spacious without wasting a square foot, laundry where it actually makes sense, and a huge primary suite with an ensuite bath that's basically your own spa! Heated floors, a walk-in shower, a double vanity, and a walk-in closet that actually fits all your stuff-finally. The details keep going: wide-plank hardwood, motorized blinds, abundant natural light, private 2-car garage, and the kind of designer touches that make a house feel like a home. Outside? Streetsville is calling. Grab your favourites- Saucy for dinner, Qamari Yemeni Coffee Co. for a pick-me-up-and enjoy one of Mississauga's most walkable, connected neighborhoods. Stylish, smart, and ready for your life-this is townhouse living done right. *Open House: Sunday February 1st 2-4PM* (id:60365)
32 Thunderbird Trail
Brampton, Ontario
Location...location... location...Beautiful and well kept 3 Bedroom 3 Baths( 2 full and 1 half) Townhouse in the Springdale Neighborhood. Conveniently Located to All Amenities ....Walking distance to Civic Hospital ,grocery stores, Mins To Schools, Professors Lake, Restaurants, Shopping and public transit. Minutes to the major highways and much more.. (id:60365)
3008 - 16 Brookers Lane
Toronto, Ontario
Waterfront Upper Floor Condo with View of the Lake | 2 Bed, 2 Bath | Approx. 904 Sq Ft Interior + 200+ Sq Ft Outdoor Living | 2 Balconies with Lake & Sunset Views | 1 Parking spot | 1 Locker room | 3 Walkout | Den suitable as office | 5 Minutes walking distance to the Lake | Prime Humber Bay Shores Location. Experience luxury waterfront living in South Etobicoke's sought-after Nautilus at Waterview by Monarch. This beautifully designed 2-bedroom, 2-bathroom upper-floor suite features floor-to-ceiling windows, 9-ft ceilings, and southwest views of Lake Ontario and breathtaking sunsets. Enjoy over 200 sq ft of outdoor space across two private balconies with three walkouts from the living room and both bedrooms perfect for entertaining or relaxing by the water. Building Amenities:24-hour concierge & security, Indoor pool, gym & sauna, Rooftop terrace with lake views, Game room, Party room, guest suites & visitor parking, more Location Perks: * Clear Lake view, Steps to lakefront trails, parks, marinas* Walk to local Rabba supermarket, shops, cafes, restaurants* Easy access to TTC, Gardiner Expressway and upcoming GO Station* Minutes to Downtown Toronto, High Park & Sherway Gardens *For Additional Property Details Click The Brochure Icon Below* (id:60365)
3178 Buttonbush Trail
Oakville, Ontario
Welcome to 3178 Buttonbush Trail! A Grand 5-Bedroom Estate Residence Overlooking Park, South-Facing large detach home! This home commanding a prestigious position on a quiet, tree-lined avenue in one of Oakville's most established enclaves, this magnificent estate-style residence offers approximately 3600 sqf of impeccably curated above ground living space, masterfully designed to deliver elegance, comfort, and seamless multigenerational living. Facing a tranquil neighborhood park, the home enjoys serene views, exceptional privacy, and the rare benefit of ample on-street parking-without the disruption of playground noise. A perfectly balanced layout unfolds within, highlighted by 10ft ceilings on the main level and 9ft ceilings above, creating a light-filled, palatial atmosphere T/O. Refined hardwood flooring, a stately oak staircase, and designer pot lights elevate the home's timeless architectural presence. The main floor distinct formal living and dining rooms ideal for hosting elegant gatherings and celebrations, alongside an expansive family room designed for everyday relaxation and family connection. The heart of the home is the chef's kitchen, anchored by an oversized quartz island, premium finishes, and a sophisticated backsplash. A sunlit breakfast area opens gracefully to the south-facing backyard, inviting natural light and effortless indoor-outdoor living. An exceptional highlight is the private main-floor office or bedroom suite, complete with its own ensuite bathroom-a rare and invaluable feature. Perfectly suited to accommodate elderly parents or extended family, this space offers private and independency while remaining seamlessly integrated into the home's main living areas. The upper level features with four generously proportioned bedrooms, EACH FEATURES ITS OWN PRIVATE ENSUITE BATHROOM! Ensuring privacy for every family member. Steps to top-ranked schools, parks&Trails, 403, 407, QEW, and 401, Hospital, shops and many more! (id:60365)
203 - 50 Eglinton Avenue W
Mississauga, Ontario
Why Rent When You Can Own? An Exceptional Opportunity To Enter The Mississauga Condo Market At Just $395,000. This Bright And Functional 1 Bedroom, 1 Bathroom Suite At The Esprit Offers A Smart Alternative To Rising Rental Costs And A Rare Chance For Affordable Ownership In A Full-Service, Well-Managed Building. The Open-Concept Layout Is Enhanced By Floor-To-Ceiling Windows That Flood The Space With Natural Light And Offer Expansive City Views. A Modern Kitchen Flows Seamlessly Into The Living And Dining Areas, Creating A Comfortable And Efficient Living Space. The Spacious Bedroom Features A Large Closet And Easy Access To A Well-Appointed 4-Piece Bathroom. Includes 1 Underground Parking Space And 1 Storage Locker, Plus In-Suite Laundry. Residents Enjoy Premium Amenities Including 24-Hour Concierge, Fitness Centre, Indoor Pool, Sauna, Party Room And Landscaped Grounds. Ideally Located Minutes To Square One, Transit, Major Highways (403/401/410) And The Upcoming Hurontario LRT. Priced To Sell - Own For Less Than The Cost Of Renting And Start Building Equity Instead Of Paying Someone Else's Mortgage. (id:60365)
4392 Grassland Crescent
Mississauga, Ontario
Beautifully maintained detached 2-storey home in a sought-after Mississauga neighbourhood. Custom kitchen (approx. 2021) with full Thermador Professional appliance package and premium finishes. Three full bathrooms updated (approx. Sept 2025) plus updated powder room (approx. 2017). Magic Windows installed (approx. 2021) with blackout shades. New roof (approx. 2022), and upgraded garage, front, and side doors (approx. 2022). Finished basement with additional appliances. Private interlock driveway, fenced yard with 2 sheds, EV charger, and security camera system included.All renovation and upgrade dates as per seller. (id:60365)
Bsmt - 6037 Duford Drive
Mississauga, Ontario
WALK-OUT Basement, ground level. Beautiful and well-maintained 1-bedroom, 1-bath basement apartment in a prime Mississauga location! Situated just minutes from Heartland Town Centre and directly across from a large park. Features a spacious kitchen with a pantry, new pot lights, and high ceilings offering a bright, open feel. Includes 1 driveway parking space. Tenants pay 30% of utilities. A convenient and comfortable home in a fantastic neighborhood! (id:60365)
426 Seventh Avenue
Tay, Ontario
READY TO QUIT THE RAT-RACE? Tay/Port McNicoll may just be the spot you've been looking for. The area offers a relaxed, small-town atmosphere for those seeking a slower pace without giving up access to essentials and daily conveniences. This 75 x 115 ft cleared building lot is perfectly situated in a quiet, low-traffic neighbourhood within walking distance of Georgian Bay, Patterson Park and the Port McNicoll Community Centre. It is surrounded by natural beauty and year-round recreation, including boating, fishing, hiking trails, skating, and cross-country skiing. Hydro available on the road and approved rezoning for a future dwelling with private services, makes this property the perfect opportunity to bring your vision to life in a serene and well-connected community. (id:60365)
17 - 540 Essa Road
Barrie, Ontario
Must see for all buyers & investors! Modern Luxury One Of The Biggest Units (1.500+ Sq.F) Townhouse with Self-contained unit on Ground floor, that includes 2 separate entrances, a full kitchen and 3 pc bath. Fully Upgraded. Corner Unit With Grand Windows, Natural Light & 9 Ft Ceilings! Upgrades Include Pot Lights, Gallery Kitchen, Quartz Counter Tops, Stainless-Steel Appliances, Owned Ac Unit, Full-Length Balcony with Gas Line Connection. Above Ground Studio W/ Separate Entrance. Kitchenette & En- Suite Bathroom. Walkout To Backyard. Located In A Very Desirable Area Close To Schools, Shopping, Public Transportation, & Hw 400! Walkout To Backyard. Tenants Can Stay Or Leave. (id:60365)

