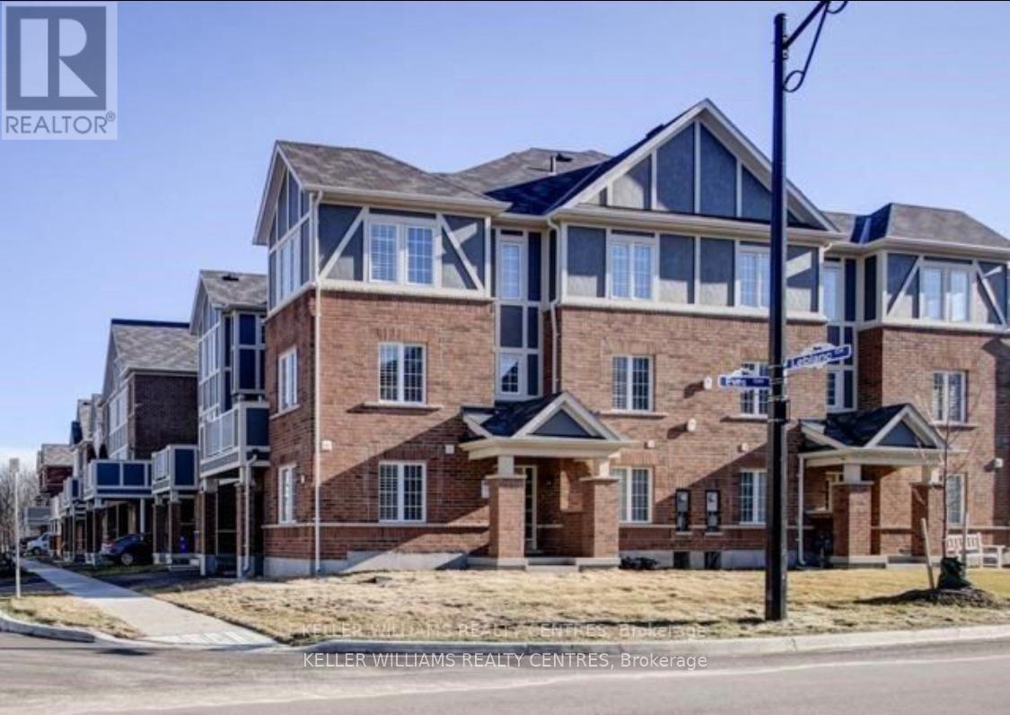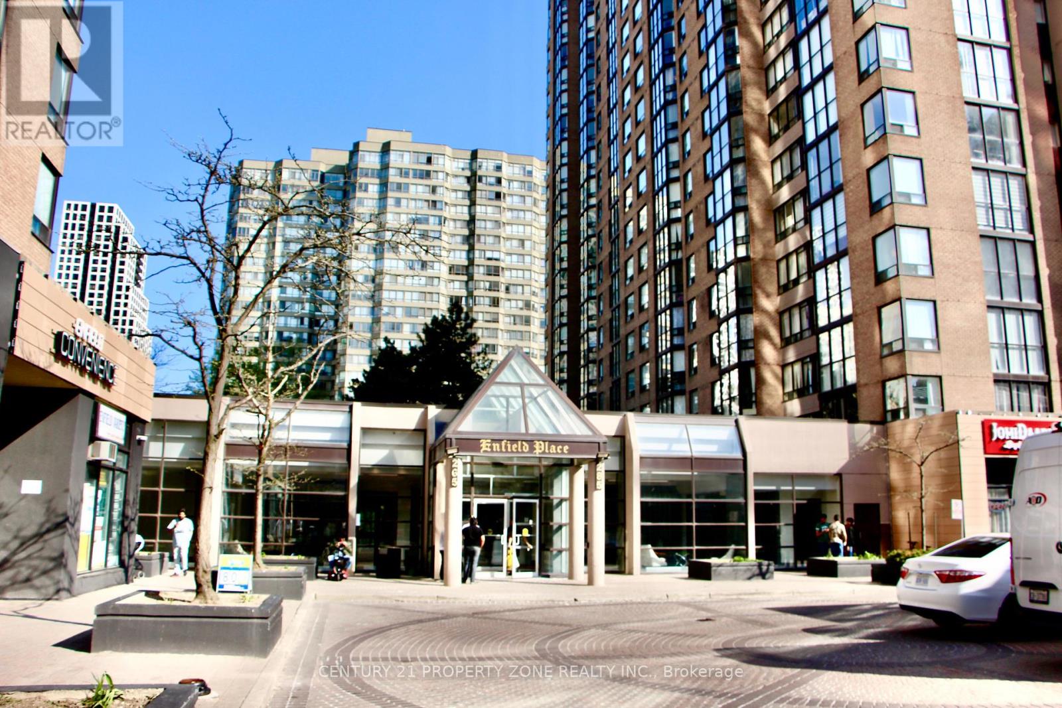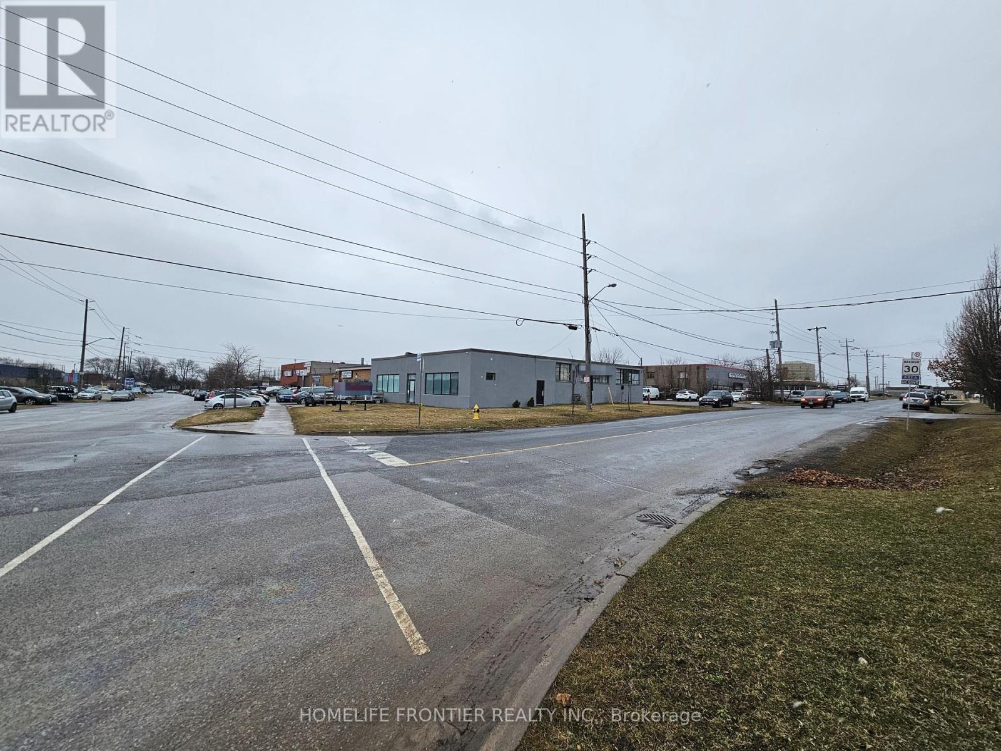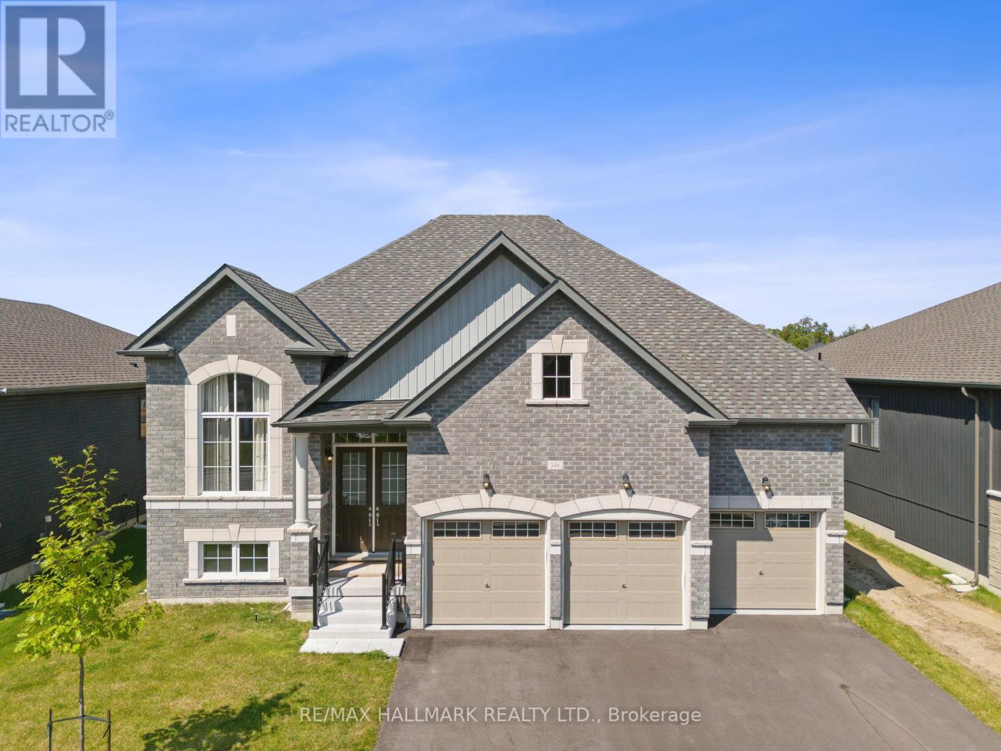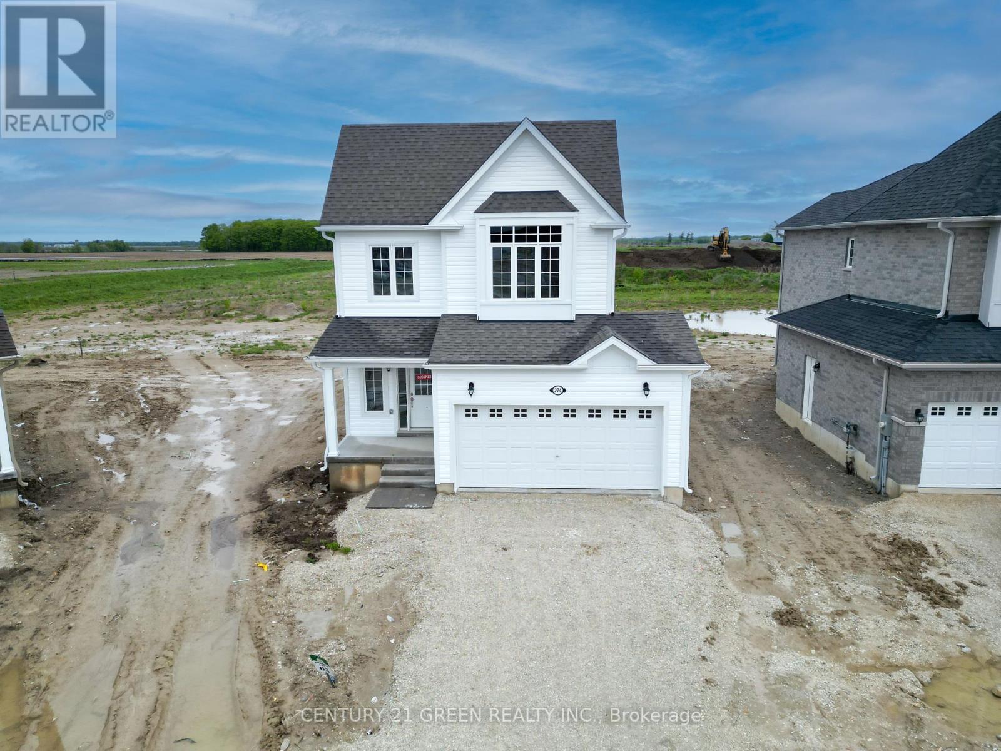1570 Leblanc Court W
Milton, Ontario
Beautiful Bright Corner Townhouse with 3 Bedrooms, Office on the main floor, Open-Concept Design, Oak Staircases, No Carpet, Large Kitchen with Stainless Steel Appliances, Breakfast Bar, Backsplash, walkout to Terrace , Master Bedroom with 3-Piece En-Suite, Access through The Garage. Abundant Natural Light from Many Windows, California Shutters, Conveniently Located near Schools, Parks, Shopping, and HWY 401 & 407. California Shutter T/O. Upgraded Light Fixtures. Front Load Washer & Dryer. Access Door From House To Garage & Auto Garage Door Opener. Hot Water Heater Rental. Close To All Amenities, Schools, Parks, Shopping & More!!! (id:60365)
1410 - 285 Enfield Place
Mississauga, Ontario
Experience unparalleled luxury in this beautiful 2+1 Corner Condo Unit. Open Concept Living/Dining With Large Windows. Huge Master Bedroom Washroom Ensuite, 2nd Bedroom With Window And Closet with breathtaking views, creating a truly one-of-a-kind home. The living and dining areas flow effortlessly, perfect for relaxation and enjoying the panoramic views. The open-concept layout is designed to maximize natural light, seamlessly blending style and comfort. Close To Square One, Schools ,Major Hwys , Public Transit, Shopping Mall, Go Station, Shops, Restaurants, Banks , Grocery & More. Don't Miss! (id:60365)
234 Sewell Drive
Oakville, Ontario
Welcome to this gorgeous and thoughtfully designed home. This beautiful home is a rare offering in high demand College Park, which offers comfort and convenience in a family-oriented neighbourhood! The kitchen is both spacious and functional, featuring stainless steel appliances, a gas range, and a large island that is perfect for everyday use and for entertaining. The cozy bay-window beside and gas fireplace makes for a warm, inviting space that invites natural light. The home offers generous room sizes, ideal for families who need space to spread out. The upper floor laundry is a welcome feature that makes doing the laundry a simple task. The stunning primary bedroom comes complete with a walk-in closet, balcony and a beautifully renovated ensuite that adds a touch of modern comfort. Step into the backyard and enjoy a peaceful, landscaped setting with space to relax or play, as it even includes a recently added mini-putting green. The deck, with its natural gas hookup, and a separate entrance from the kitchen, is perfect for convenient barbecuing in your summer evenings. A few minutes from the lake, this gem is a short walk to Oakville Place, medical offices, schools, Sheridan College, parks, golf, library and more! This is a rare opportunity to own an ideal, move-in ready home! (id:60365)
14 Yvonne Drive
Brampton, Ontario
Detached all brick home backs unto a quiet ravine/lake like body of water. The fenced backyard is private and children friendly. There is an attached garage. This home boasts three and a half bathrooms. There are three spacious bedrooms on the second floor. The formal dining room was converted to a fourth bedroom with a niche bathroom. This ground floor bedroom is very practical for an elderly family member or just great for someone who dislike climbing stairs. The new owner can turn the unfinished basement to a play room, gym, home office and the rough in pipes in the basement makes it easy to install a private bathroom. (id:60365)
13 Racine Road
Toronto, Ontario
Excellent corner industrial property for sale at 13 Racine Rd, Etobicoke. Features include E1zoning for versatile use/development potential, spacious parking lots, and newly installed freezer/cooler storage. Prime location with excellent highway (401/427) and airport access. Generous site size (approx. 16,000sf). Ideal opportunity for use, development, or business acquisition. (id:60365)
44 Ruby Crescent
Orillia, Ontario
Welcome to Sophies Landing, a highly sought-after gated waterfront community nestled on the shores of Lake Simcoe in the vibrant City of Orillia. Dont miss this incredible opportunity to own in one of the areas most unique and scenic neighborhoods, now offered at a NEW PRICE! This beautifully upgraded end-unit townhouse, 3 spacious bedrooms & 2 full bathrooms, A bright, modern open-concept layout with soaring 18 ft ceilings in the living/dining area flooded with natural light, Main-floor bedroom with access to a luxurious 4-piece bathroom featuring quartz countertops and elegant Spanish tile perfect for guests or multi-generational living, Stylish vinyl cork flooring throughout main and upper levels, Upgraded kitchen with quartz countertops, stainless steel appliances, and a large functional island perfect for entertaining, Enjoy a large fenced backyard with no right-of-way easement (unlike interior units), offering privacy and security. Live the waterfront lifestyle surrounded by nature and convenience, Access to Lake Simcoe with operational boat slips and community dock, A brand-new clubhouse (under construction) with gym, party room and outdoor pool, Direct access to walking & biking trails, nearby parks, and Mara Provincial Park, Minutes to Casino Rama, downtown Orillia, shops, restaurants, and more! Experience luxury, comfort, and peace of mind in this safe, gated community. Book your private viewing today and take advantage of this rare opportunity to own Sophie's Landing before the community is fully completed and prices rise! (id:60365)
346 Ramblewood Drive
Wasaga Beach, Ontario
Welcome to this Stunning All Brick *10 feet ceiling* Bungalow located in the sought-after Neighborhood of Shoreline Point. Premium Pool Size Lot 60' by 193' provides endless possibilities for Outdoor Fun and Relaxation. This Gorgeous Property boasts 4 Spacious Bedrooms, one bedroom is used as a study room but easily can be converted to an amazing bedroom, making it the perfect place for you to call home! 8 foot interior and front doors, transoms above windows let the light shine through the house the whole day. The 50-inch Fireplace is the perfect place to cozy up on chilly evenings, while the *Hardwood Floors* create a welcoming atmosphere. Park your vehicles in style with this Expansive *3 car garage* with High Ceiling. The Master Bedroom was designed with comfort in mind featuring a Walk-in Closet and a Luxurious 5-piece ensuite with Double Sinks, Large Glass Shower, and a Stunning Freestanding Soaker Bath Tub. The bathrooms are fully equipped with upgraded tiles and Moen bathroom accessories. Invested over $100,000 from the builder in addition to Smart Home Technology Package With 7 Cameras. The Huge Basement with Big Windows is perfect for Future Entertaining Zone or in-law suite, Dry and Warm through any season. All amenities are steps away, and it is a short walk to the world's longest freshwater sandy beach! Live a Stress-free and easy Lifestyle in a Family-oriented community of Wasaga Beach. Don't miss out on this opportunity to make this stunning home yours. **EXTRAS** Tarion Warranty Included And Transferable. (id:60365)
274 Springfield Crescent
Clearview, Ontario
An excellent opportunity to have an ownership of this brand new, never lived in detached house built on a premium lot by McPherson builder !!A total of 2033 square feet above grade of a perfect living space.The attached 2 car garage offers an entry to inside of the house.Main floor offers a very bright open concept layout with a separate great room and family room with a soaring 9-foot ceilings. Explore Wasaga Beach, Blue Mountain and hiking trails all year round. Family rooms offer cozy gas fireplace to relax.The generous size kitchen has a fine white cabinetry with pantry for ample storage and pullover drawers. Brand new kitchen appliances are to be delivered soon. Gas line for range is installed through builder.Walk out to the big backyard deck to enjoy your BBQ.Second floor offers a perfect Primary Bedroom with 5 pc Ensuite. It gives upgraded Freestanding Acrylic Tub, Double Sinks, Full Glass Enclosure with Frameless Glass Door.Additionally, two generous size bedrooms have an abundance of natural lights with their own closets.Second floor laundry offers an easy convenience.Lot will be completed soon for grading/sodding and pavement on the driveway.Don't miss out on the ownership of this fantastic Brand New Energy Star Home with upgraded under padding carpets laid on 2nd floor, upgraded insulation in the basement, Tankless Water Heater (Rental), Waterline for fridge, Sump Pump and much more.Tarrion warranty will be transferred to new owners. (id:60365)
8-50 Baynes Way
Bradford West Gwillimbury, Ontario
Better Than Freehold Fully Upgraded, Effortless LivingWhy settle for a standard freehold when you can have it all? This impeccably upgraded, spacious end-unit townhouse offers unmatched value, style, and convenience with high-end finishes and thoughtful details throughout. Luxury Features & UpgradesQuartz counters throughout including bathrooms Frameless glass shower for a spa-like ensuite. Marble herringbone backsplash timeless elegance in the kitchen. Statement chandeliers and custom roller shades & drapery. Oversized island with built-in wine/beverage fridge, pull-out garbage & recycling, and deep storage. Custom feature wall for a designer touch. Upgraded hardwood & tile throughout(except bedrooms) Pot filler and gas stove for serious cooking. Walk-in pantry, rare and highly functional. Two custom closets with shelving organizers and stylish Large laundry with cabinetry, extra storage for convenience. Expansive rooftop terrace with gas line for BBQs. End unit with oversized windows flooded with natural light Two secure underground parking spots. No snow to shovel ever! Private 7X13 storage room perfect for bikes, tools, and seasonal items Low monthly fee ($388) includes: Professional lawn care & landscaping Snow removal Garbage collection Exterior grounds & building maintenance. No outdoor work. No surprise costs. Just move in and enjoy. Exclusive Buyers Bonus: 12 months of maintenance fees, fully covered our welcome gift to you.This is a rare opportunity to own a turnkey home with generous space, high-end finishes, custom details, and zero hassle. Live smart. Live beautifully. Schedule your private viewing today. (id:60365)
1-Bed Walk-Out Basement - 625 Grand Trunk Avenue
Vaughan, Ontario
Spacious & Bright 1-Bedroom & 1-Bathroom Unit In Walk-Out Basement Nestled In Prime Patterson! Just Steps To2 GO Stations, Major Highways, Shops, Trails & Parks! Large Open Concept Floor Plan For Comfortable Living &Enjoyment! This Move-In Ready Unit Offers Open Concept Dining & Living Space With Above Grade Windows &Sliding Door to Walk Out to Patio; Large Kitchen With Loads of Cabinets & Countertops; Large Bedroom & A 3-PcBathroom! Filled With Natural Light! Fully Above Ground! Separate Entrance! Shared Laundry (With Upstairs)! 1Dedicated Outside Parking on Driveway! Utilities Included! Large Windows! Don't Miss Out! (id:60365)
2-Bed Walk-Out Basement - 625 Grand Trunk Avenue
Vaughan, Ontario
Spacious & Bright 2-Bedroom & 1-Bathroom Unit In Walk-Out Basement Nestled In Prime Patterson! Just Steps To 2 GO Stations, Major Highways, Shops, Trails & Parks! Large Open Concept Floor Plan For Comfortable Living & Enjoyment! This Move-In Ready Unit Offers Open Concept Dining & Living Space With Above Grade Windows & Sliding Door to Walk Out to Patio; Large Kitchen With Loads of Cabinets & Countertops; 2 Large Bedrooms & A 3-Pc Bathroom! Filled With Natural Light! Fully Above Ground! Separate Entrance! Shared Laundry (With Upstairs)! 1 Dedicated Outside Parking on Driveway! Utilities Included! Large Windows! Don't Miss Out! (id:60365)
12 Golden Meadow Drive
Markham, Ontario
Wismer Executive Home! 4+1 Bedrooms, 5 Bathrooms On Premium 50 Ft Lot. Total Almost 5000 Sq Ft Of Living Space With Approx 3299 Sq Ft Above Grade + 1640 Sq Ft Professionally Finished Basement. All Existing Light Fixtures Included, Featuring Elegant Chandeliers throughout. 9 Ft Ceilings On Main, Double Door Entry, Grand Foyer W/Ceramic Floors & Double Closet. Formal Living Room W/16 Ft Cathedral Ceiling, French Doors & Hardwood Floors. Separate Dining Room W/Hardwood Floors & Formal Layout. Spacious Family Room W/Gas Fireplace & California Shutters. Gourmet Kitchen W/Granite Counters, Custom Cabinetry, Stainless Steel Appliances, Ceramic Floors & Family-Size Breakfast Area W/Bay Window & W/O To Backyard. Main Floor Laundry W/Ceramic Floors, Garage & Side Entrance. Oak Staircase. Primary Bedroom W/5 Pc Ensuite, Double Vanity, Soaker Tub, Separate Shower & Water Closet. 2nd & 3rd Bedrooms W/W/I Closets & Semi-Ensuite. 4th Bedroom W/Private 4 Pc Ensuite & Double Closet. Upper Level Library/Loft Open To Hallway Can Be Converted To 5th Bedroom Easily. Finished Basement W/Large Rec Room, Bedroom W/4 Pc Ensuite, Games Room, Exercise Room & Additional Storage. Professionally Landscaped Front & Rear Yards, Interlock Walkway, Fully Fenced Backyard. Private Drive Fits 3 Cars + Attached Double Garage. Bright, Spacious, Functional Layout. Located In One Of The GTA's Top School Zones, Wismer P.S. & Bur Oak S.S. Close To Parks, Trails, Community Centre, Shopping, and Dining. Minutes To GO Train, Public Transit, Hwy 407 & 404. Move-In Condition. (id:60365)

