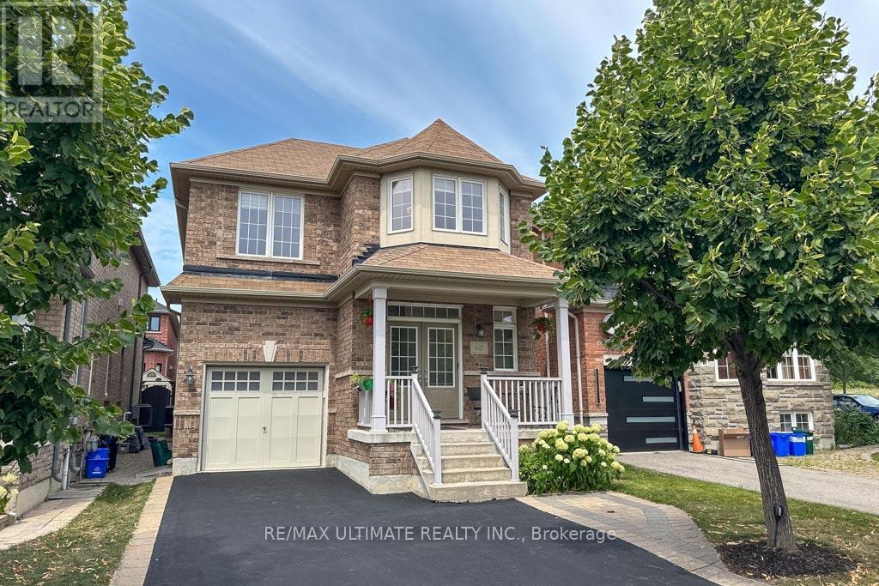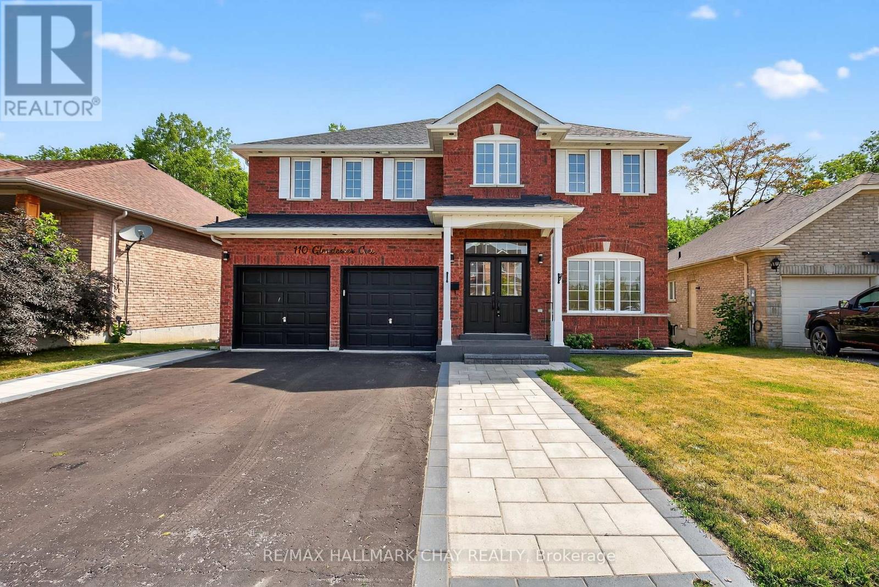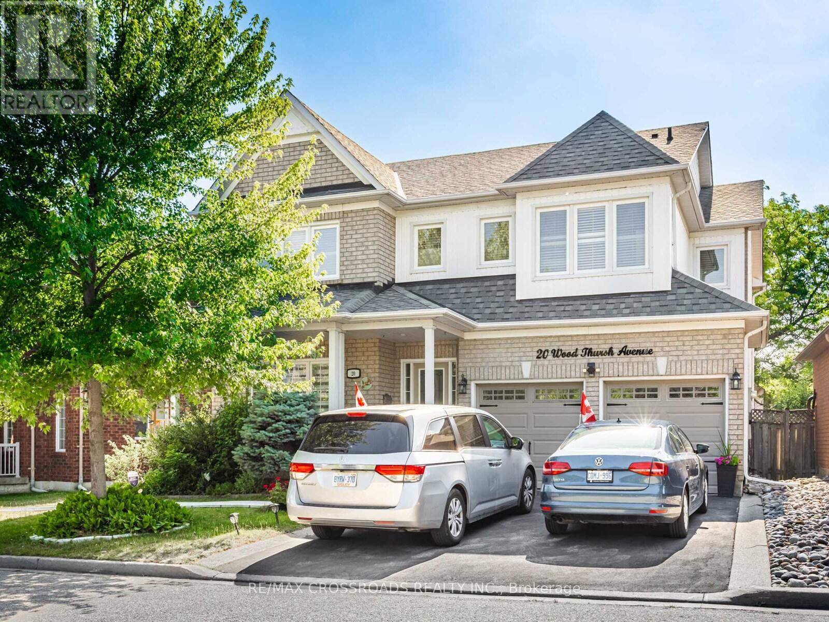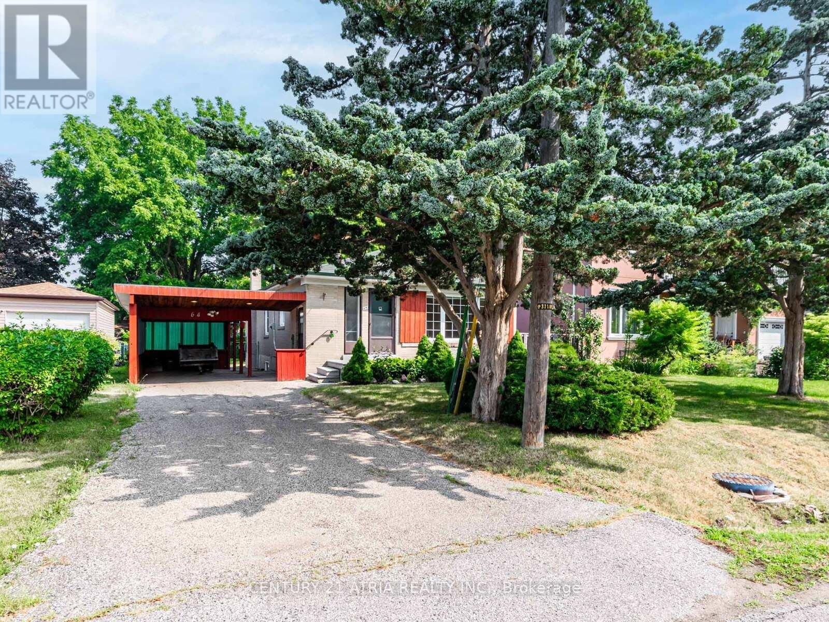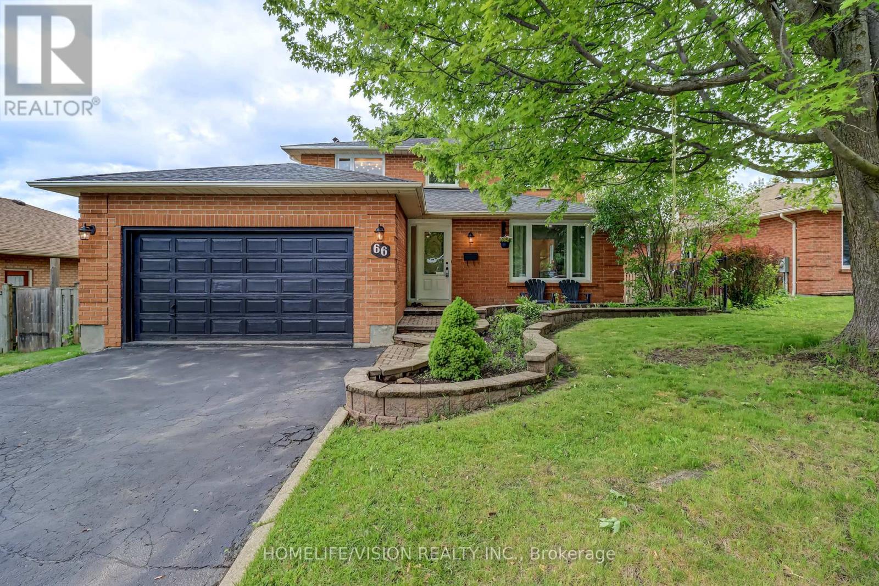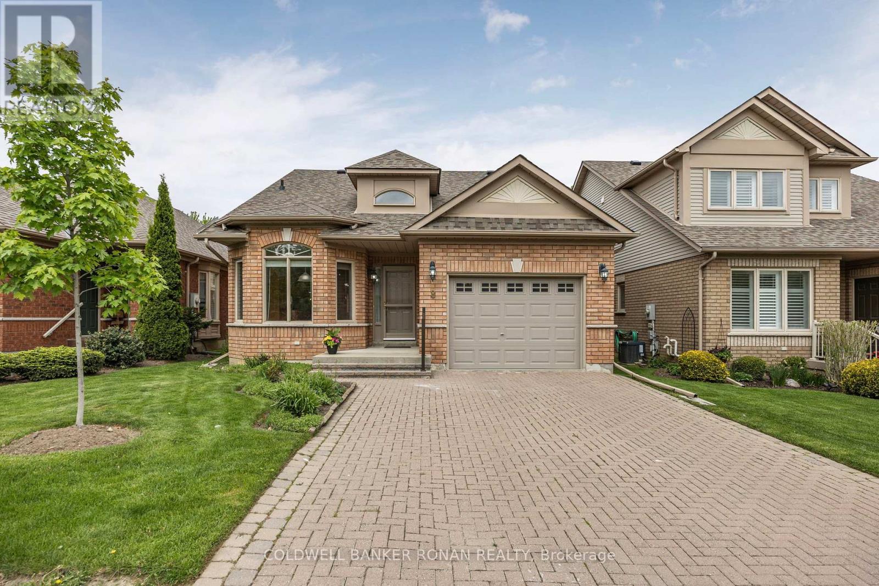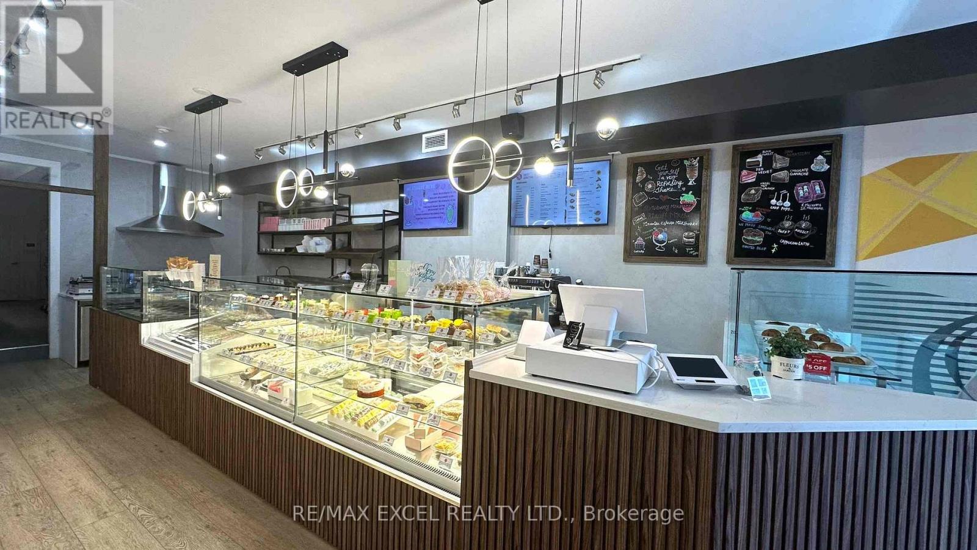60 Haven Road
Vaughan, Ontario
Welcome to this elegant & comfortable 2,034-square-foot, 2008 Madison-built home. The Michelangelo model features four bedrooms, 3.5 bathrooms, & is designed for sophisticated living & seamless entertaining. The home's meticulously maintained exterior & covered front porch invite you in.The main floor features an open-concept layout with 9-foot ceilings, beautiful tile & hardwood floors, & an impressive double front-door entry. A spacious foyer with a modern powder room leads to the living & dining areas, which are accented by a coffered ceiling. The family room has a natural gas fireplace & overlooks the backyard. The gourmet kitchen is a chef's dream with stainless steel appliances, including a double oven gas stove, under-cabinet lighting, & a subway tile backsplash. The large breakfast bar & a bright breakfast area lead to the backyard.Upstairs, the primary bedroom is a private sanctuary with double-door entry, a walk-in closet, & a 5-piece ensuite with a Jacuzzi tub & separate glass-enclosed shower. The three additional bedrooms have vinyl flooring, & one has a walk-in closet. The main bathroom includes a soaker tub, & a dedicated laundry room provides convenience.The fully finished basement offers a self-contained in-law suite with a modern kitchen, quartz counters, & soft-close cabinetry. The 3-piece bathroom has black fixtures & a glass-enclosed shower. The large recreation room has a rough-in for a wet bar. The basement also includes a cold room, a workshop, & abundant storage.Step outside into your private oasis. The backyard is a beautifully landscaped & fenced-in retreat with an interlock patio, a screened-in gazebo, & a garden shed. With a 1-car garage & a 3-car driveway, parking is never an issue, & the lack of a sidewalk adds to the home's curb appeal. The home is ideally located in a family-friendly community with easy access to parks, the Jewish Community Centre, Hillcrest Mall, synagogues, top-rated public, Catholic, and private schools. (id:60365)
512 - 10 Honeycrisp Crescent
Vaughan, Ontario
2 Bed & 2 Full Bath, Open Concept Layout. High ceiling, Spacious, Condo With Parking,686 SF, Steps To Vaughan Metropolitan Centre, TTC, Subway, Viva & Yrt, Hwy 400/407/7, Ikea, Cineplex Theatres, YMCA, Shopping & Restaurants And Close To York University. Amenities: Fitness Centre, Party Room, Theatre, Guest Suites & Much More. More. (id:60365)
110 Glendower Crescent
Georgina, Ontario
This home blends modern luxury with enduring function, showcasing exceptional design, high-end finishes, and craftsmanship throughout. The front yard is professionally finished with interlock, a glass railing, and a landscaped garden, creating polished curb appeal.Featuring 9-ft ceilings on the main level, pot lights, and rich hardwood flooring across both levels, every detail has been thoughtfully considered. All light switches and bathroom mirrors are smart-enabled, offering modern convenience at your fingertips.The foyer features 5' x 3' porcelain tile, a soaring 17-ft ceiling, and a sleek glass railing. Open-concept living and dining area is enhanced by fluted wall paneling and flows seamlessly into the contemporary kitchen. This space boasts full-height flat-panel cabinetry, under-cabinet LED lighting, and a waterfall-edge island in black quartz with white veining, mirrored in the backsplash. High-end built-in appliances and a custom breakfast area with quartz counters, open shelving, and a bar fridge complete the space. A walkout leads to a large private deck.The family room overlooks the backyard and includes ceiling speakers, a slatted wood accent wall, and a floating media unit with integrated LED lighting and storage. The main floor powder room continues the modern aesthetic with fluted paneling, a black waterfall-edge vanity, and matte black fixtures.Upstairs, the primary suite features double door entry, a custom walk-in closet, and barn-door access to a spa-inspired ensuite with crisp white, full-height cabinetry, a freestanding soaker tub, oversized tile, and a floating double vanity with black quartz counters and vessel sinks.The walkout basement is fully finished with a modern kitchen, oversized windows, and a 300 sq. ft. bedroom with a walk-in closet and two large 4' x 4' above-grade windows ideal for an in-law or nanny suite.The fully fenced backyard backs onto mature trees and quiet trails, offering both privacy and natural beauty.A must-see!- (id:60365)
2103 - 28 Interchange Way
Vaughan, Ontario
Festival - Tower D - Brand New Building (going through final construction stages) 2 Bedroom plus 2 bathrooms, Corner Unit with Large Terrace - Open concept kitchen living room 697 sq.ft., - ensuite laundry, stainless steel kitchen appliances included. Engineered hardwood floors, stone counter tops. 1 Parking and 1 Locker Included (id:60365)
20 Wood Thrush Avenue
Markham, Ontario
Prime Location in Legacy - High Demand Area. Spacious and beautifully Maintained legal basement with separate entrance. basement apartment featuring 2 bedrooms and 1 washroom With a Separate Entrance. Conveniently located Across from Legacy Public School, Minutes to Markham Stouffville Hospital, Hwy 407, Major Banks, Grocery stores, and a variety of other essential amenities. (id:60365)
64 Rockport Crescent
Richmond Hill, Ontario
Fantastic Opportunity for Renovators, Builders, or End Users! Located in one of Richmond Hills most sought-after neighborhoods, this bright and spacious detached bungalow presents endless potential and exceptional convenience. Set on a premium 50 x 135 ft lot, the home features three generously sized bedrooms on the main floor, a carport, and a separate entrance leading to the basementideal to creat an in-law suite or rental opportunity. Recent updates include a new furnace(2024), washer & Dryer(2023), Newer Insulated Exterior walls on Main Flr. Enjoy the perfect balance of community charm and urban connectivity. Just steps away from top-ranked schools including Bayview Secondary, Crosby Heights, and Beverley Acres Public School. Commuting is a breeze with easy access to the GO Station, public transit, and major shopping hubs such as Walmart, Costco, and local grocery stores.Dont miss this rare opportunity to create something truly special in a prime location! (id:60365)
66 Munro Crescent
Uxbridge, Ontario
Welcome To This Beautifully Remodelled 3-Bedroom, 3-Bathroom Home In The Sought-After Testa Heights Community Of Uxbridge. Offering 1,740 Sq Ft Of Bright, Modern Living Space, This Home Has Been Tastefully Designed And Upgraded, And Is Truly Move-In Ready. The Stunning New Kitchen Features Quartz Countertops And Backsplash, Stainless Steel Appliances, And Opens Directly Onto A Walkout Deck With A Built-In Gas Line, Perfect For Summer BBQs. Enjoy Cozy Evenings By The Wood-Burning Fireplace In The Family Room, And Retreat To The Spacious Primary Bedroom Suite With A Walk-In Closet, Linen Closet, And A Fully Remodelled 3-Piece Ensuite. The Home Features New Wide-Plank Engineered Hardwood Flooring Throughout, All-New Energy-Efficient Low-E Argon Windows (2025), A Brand-New Roof (2025), And LED Pot Lights And Modern Light Fixtures Throughout. The Basement Includes A Separate Walk-Up Entrance Via The Garage, Offering Excellent Potential For An In-Law Suite Or Future Rental. The Private, Fully Fenced Backyard Offers An Ideal Space For Kids And Pets. The Main Floor Includes A Powder Room, Mudroom, And Laundry Area. A 2-Car Garage And Driveway Parking For 4 Cars Complete The Package. Located Just A Few Minutes Walk To Both Public And High Schools, This Is The Perfect Home For A Young Couple Or Growing Family Looking To Settle In A Quiet, Established Neighbourhood Close To Parks, Trails, And Amenities. (id:60365)
707 - 28 Interchange Way
Vaughan, Ontario
Brand New Condo Vaughan Downtown, Open-concept Layout Kitchen, Living, Dining Area, Walk-out Private Balcony, Large Closets. Steps VMC Subway Station, Transit Hub, 24-hour Bus Service On Hwy 7, Close York U, Hwy 400 & 407, YMCA, Ikea, Restaurants, Banks, Shopping Mall. Fitness Centre, Hot Tub, Sauna, Game Lounge, Pet Spa. Students, Yonge Couple, New Immigration All Welcome. (id:60365)
9 - 8 Malibu Manor W
New Tecumseth, Ontario
Welcome to 8 Malibu Manor, the beautiful Renoir model, perfectly situated in the award-winning, adult lifestyle community of Briar Hill. This lovely detached bungalow is ready for a new owner. Offering a spacious floor plan with a large primary suite featuring a 4pc ensuite, large closet and overlooking the meticulously maintained backyard. A nice, bright eat-in kitchen leading to the dining room combined with the living room. Here you will find a cozy fireplace that truly adds comfort to the space and a walkout deck at the back of the home. Need a Den/Office? This one is situated just up a few steps up from the main floor, perfect for multitasking! Finished lower level boasting another bedroom, a 4pc washroom, a recreation room with fireplace, hobby room and utility room. This level offers lots of natural light through the large above grade windows. (id:60365)
590 Springview Drive
Pickering, Ontario
Welcome to 590 Springview Drive, a beautifully renovated detached home located in the highly sought-after Amberlea community of Pickering. This stunning property offers the perfect blend of comfort, style, and functionality, making it an ideal choice for families or professionals seeking a spacious and modern home to lease. Renovated just five years ago, the interior boasts a fresh and contemporary design with large, light-filled living areas that create a warm and inviting atmosphere. The main level flows seamlessly with updated finishes and a layout that encourages both relaxation and entertaining. Step outside to a large private backyard featuring an expansive deckperfect for summer barbecues, evening lounging, or entertaining guests in style. Inside, you'll appreciate the generous room sizes, ample natural light, and thoughtful upgrades throughout. The finished basement offers additional living space, ideal for a family room, home office, gym, or media area, giving you the flexibility to tailor the space to your lifestyle. Situated on a quiet, family-friendly street, this home is close to top-rated schools, parks, trails, shopping, and transit, offering both convenience and a strong sense of community. Whether you're looking to enjoy the spacious interiors, the beautifully landscaped backyard, or the charm of the surrounding neighbourhood, 590 Springview Drive delivers on all fronts. Dont miss your chance to lease this exceptional property in one of Pickerings most desirable neighbourhoods. (id:60365)
563 Danforth Avenue
Toronto, Ontario
Located nestled in a lively Greek town block, this charming bakery has recently been renovated with lovely decor, creating a welcoming atmosphere. It's perfectly suited for the next baker, bubble tea shop, or cozy café. The space is fully equipped with many helpful fixtures. Spanning 1400 sqft on the main floor and 800 sqft in the basement, plus one parking spot, it's ready to welcome new adventures. (id:60365)
1802 - 7950 Bathurst Street
Vaughan, Ontario
Welcome to your dream space - where high design, modern comfort, and unbeatable location come together in this brand new Thornhill gem. This 2024-built residence offers hotel-inspired sophistication with custom chandeliers, wide-plank flooring, and an open-concept layout that delivers both elegance and ease. Each bedroom is a quiet sanctuary, thoughtfully placed on opposite sides of the suite, with its own ensuite to create a seamless blend of comfort and personal space. The kitchen is outfitted with sleek stainless steel appliances, granite countertops, and a designer backsplash, opening into a bright, inviting living area perfect for both everyday living and entertaining. Step outside to a 150 sq ft balcony - elevated with a custom bar, ambient lighting, and designer seating - creating your own private lounge under the sky. Beyond the suite, enjoy exceptional amenities including a 24-hour concierge, state-of-the-art gym, indoor basketball court, stylish party room, guest suites, billiards lounge, co-working areas, kids play zone, and a dedicated dog wash station. One underground parking space and a locker complete the offering. Perfectly located just steps from Promenade Mall, Walmart, T&T, No Frills, Starbucks, top restaurants, and transit options, with quick access to Highways 7, 407, and 401 - this home offers a rare opportunity to enjoy luxury living with unmatched convenience in one of Thornhills most desirable communities. (id:60365)

