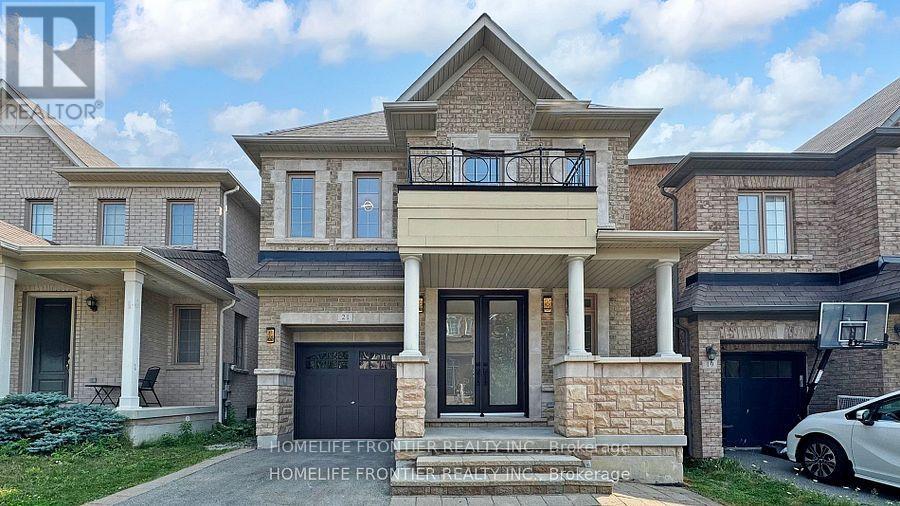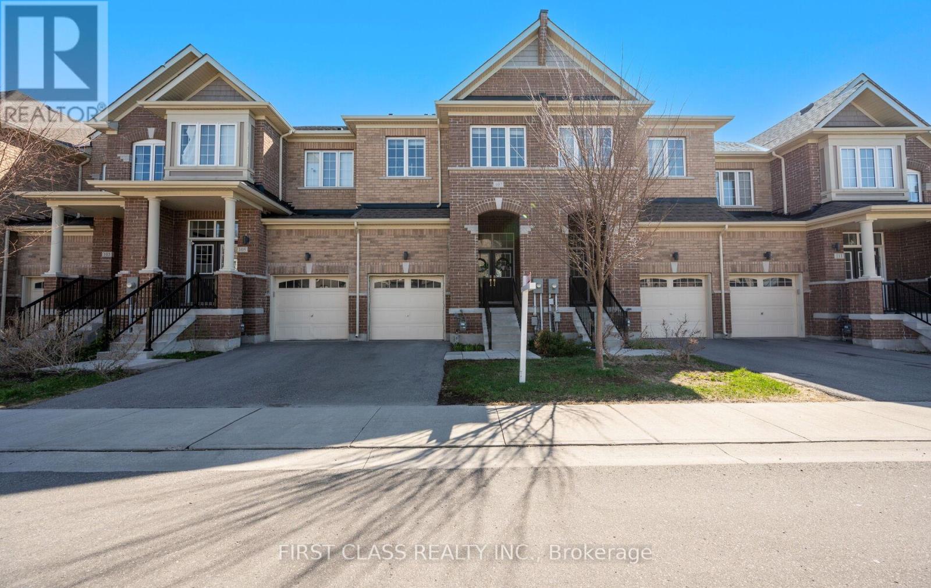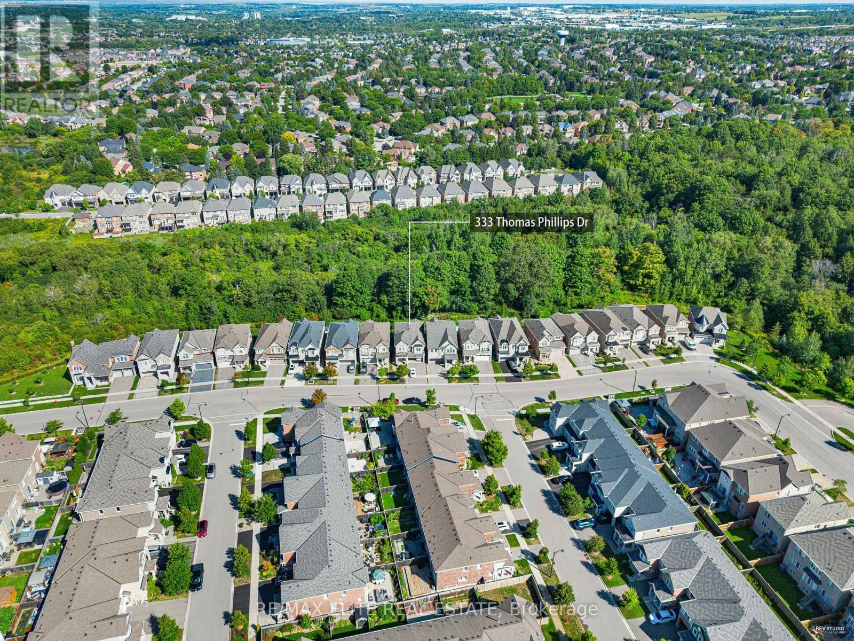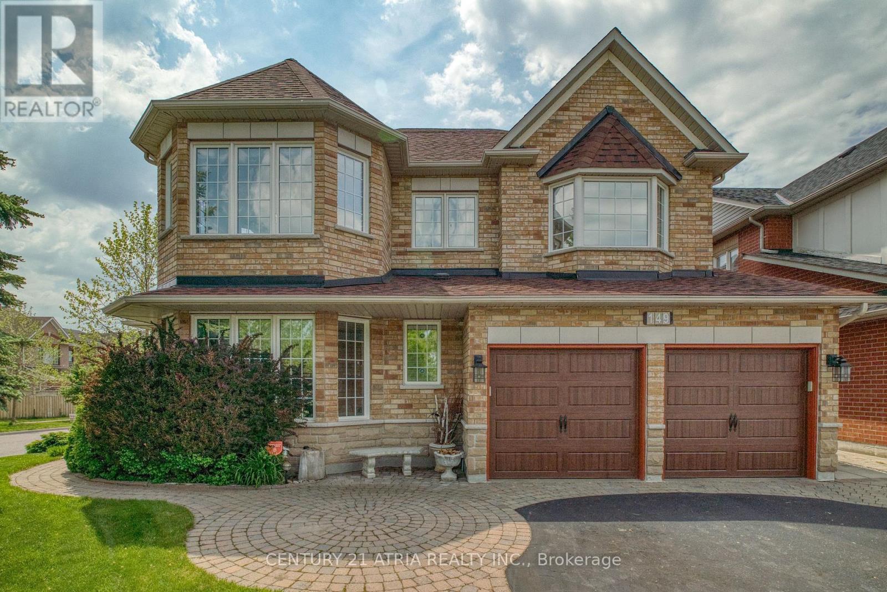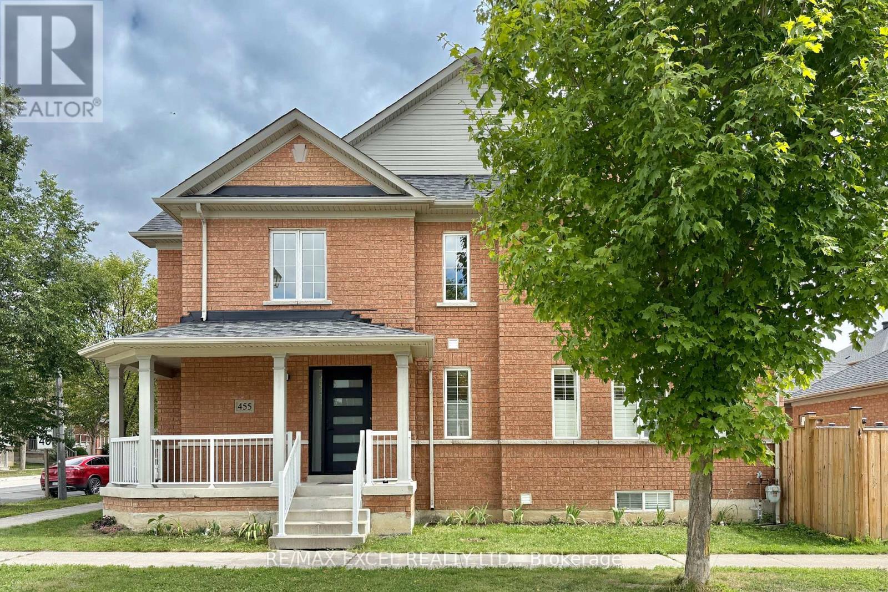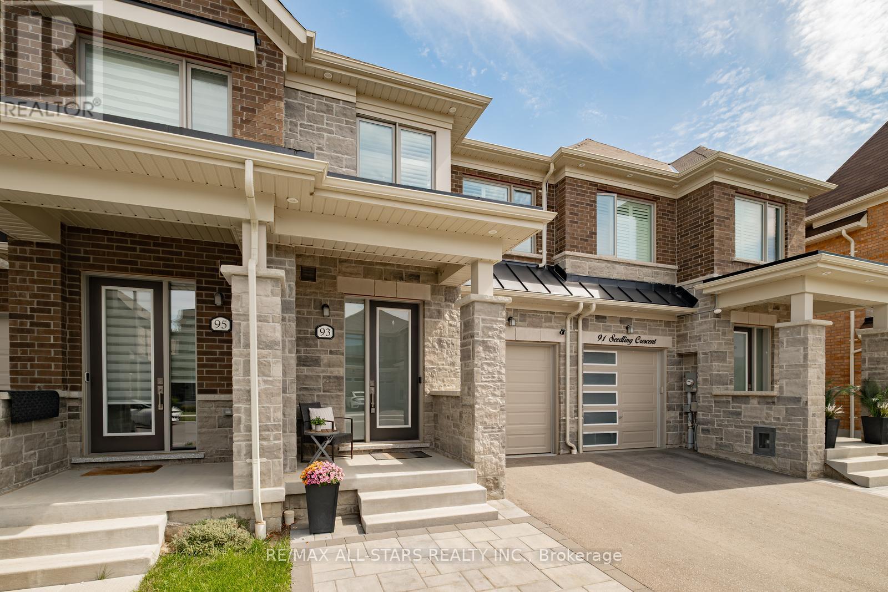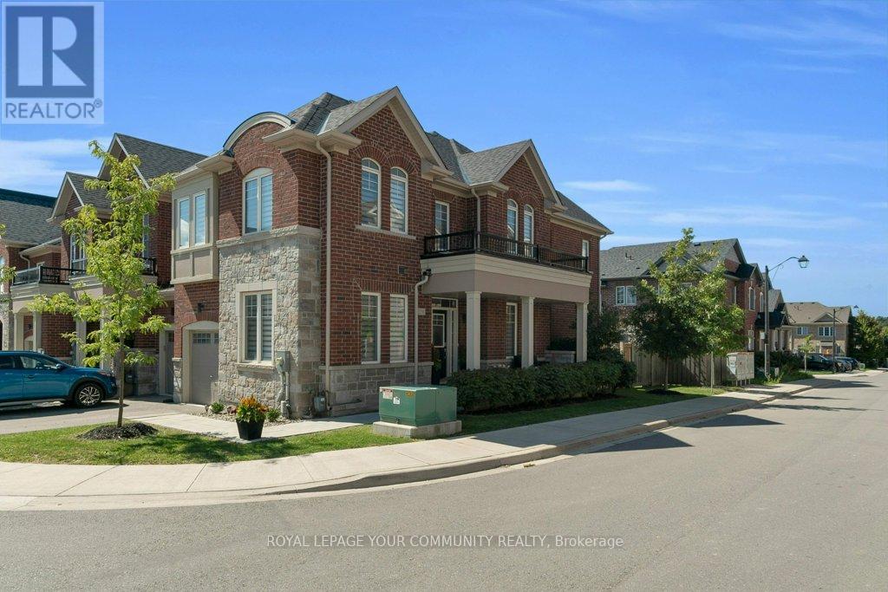21 Givon Street
Vaughan, Ontario
Welcome to this stunning, stone stucco elevation detached home in a prime location! This stylish, full of light, 4-bdrm home, about 2100 Sq.Ft. fully renovated top to bottom, features 9' smooth ceilings, premium engineering hardwood floors throughout both levels, upgraded baseboards, custom closets with organizers, pot lights and other great details creating a bright and elegant atmosphere. Open concept, good sized dining/living room and inviting family room with gas fireplace gives you the sense of warmness and comfort. Enjoy cooking and entertaining in the brand new modern kitchen complete with central island, quartz countertops and custom backsplash, modern stainless steel appliances and sleek cabinetry. This thoughtfully designed home also offers generous sized bedrooms with organized closets and beautifully updated bathrooms. Large primary bedroom has a walk-in closet with organizers and 4-pc ensuite with frameless glass door shower, free stand bath and upgraded faucets. 2nd floor spacious laundry room. Extended stone interlock gives you an extra parking spot. Located in the highly demanded and desirable Lebovic neighborhood, close to great schools, parks, shopping, medical offices, fitness club, restaurants, transportation and other amenities. Walking distance to Schwartz Reisman Centre. Move-in ready and perfect for families. Don't miss this one! (id:60365)
6 Heritage Street
Bradford West Gwillimbury, Ontario
SUPER AFFORDABLE STARTER HOME WITH 2 GARAGE! Perfect for small family who doesn't want to settle with shoe boxes home and enjoy city side living! Stunning 4-Bedroom Home in Prime Bradford! Welcome to this beautifully renovated 9-year-old gem, nestled in one of Bradfords most desirable neighborhoods. Boasting 4 spacious bedrooms, a double garage, and a layout designed for modern family living, this home is the perfect blend of elegance and function. Step into the newly upgraded main floor featuring gorgeous porcelain tiles, sleek pot lights, and fresh designer paint with French accent walls that add a touch of sophistication throughout. Crystal light fixtures elevate the ambiance and are included with the home. The upgraded kitchen comes with luxurious marble countertops, a striking quartz backsplash, and ample cabinetry all overlooking a beautifully landscaped garden. Enjoy perfectly partitioned living, family, and dining areas, ideal for entertaining and family gatherings. Upstairs, each bedroom offers generous space and massive windows that flood the home with natural sunlight. The backyard is a true highlight partially interlocked to create the perfect space for outdoor dining, play, or hosting friends and family. Fully equipped and owned with Water softener and purifying water system for entire house! Located in a top-rated school zone with a school bus stop right at the corner, steps to Hwy400, parks and trails !! this home offers comfort, convenience, and a truly elevated lifestyle. Dont miss your chance to own this tastefully designed and meticulously maintained home in the heart of Bradford! (AC 2025/floorings 2023/backyard interlock 2023/water softener 2022/ water purifier 2022/paint/2025/kitchen backsplash 2025/potlights 2025/lighting fixtures 2025/ dishwasher 2025/hotwater tank 2023 owned and many more! (id:60365)
107 Knott End Crescent
Newmarket, Ontario
Welcome to 107 Knott End Crescent, a freshly painted, move-in ready freehold townhome in the heart of Newmarkets sought-after Glenway Estates. Built by Andrin Homes in 2019, this beautifully maintained 3-bedroom, 3-bathroom home offers everything you need for modern living. Step through the impressive double-door entry into a bright, open-concept main floor featuring 9-foot ceilings, a stylish kitchen with stainless steel appliances and granite countertops, and an elegant oak staircase with iron pickets. Upstairs, youll find spacious bedrooms filled with natural light, perfect for families or professionals. Enjoy the convenience of direct garage access, a private driveway, and a prime location just minutes from Upper Canada Mall, transit, parks, schools, and highways 400 and 404. Simply unpack and start enjoying your new home! (id:60365)
333 Thomas Phillips Drive
Aurora, Ontario
Welcome to the prestigious Aurora community. Stunning 5+1 bedroom, 4.5 bathroom home offering 4,500 sf luxurious living space. Nestled on a premium ravine lot in a beautiful natural greenbelt area, it boasts $100K in upgrades. Featured high-end finishes and professional interior design throughout. As you enter, greeted by a grand foyer and high ceiling, a hallmark of the elegance that continues throughout. Entire house boasts rich, solid hardwood flooring. Kitchen is a chefs dream with its open-plan layout, premium cabinetry with under cabinet accent lighting beautifully highlights the backsplash in the kitchen, matching with high-end s/s appliances. Extra-large windows designated breakfast area overlook ravine. Formal dining room is a statement of luxury setting the scene for refined dinners. Living room opens to a balcony that provides tranquil views of the surrounding trees. Professional custom made organizers walk in closets and mudroom enhancing the sense of space. Offices on Main Floor, 4 bedrooms on second floor includes Master suite with luxurious ensuite 5-piecesbathroom and HIS & HER custom build closets. Second ensuite bedroom boasts a custom-built walk-in closet, while the third and fourth bedrooms share a convenient Jack and Jill bathroom. It is a perfect setting for any growing and big family. Basement apartment is ideal for entertaining, featuring a separate entrance leading to the sidewalk, a spacious bedroom, a full kitchen, and a complete bathroom with a relaxing two-person sauna, shower, and bathtub. The interlocking design ensures a seamless flow from the front yard to the side walk and backyard, inviting exploration and enjoyment at every turn. Situated near top-ranking schools with convenient school bus access, this location is just a two-minute drive from plazas, the LCBO, the Beer Store, Real Canadian Superstore, T&T, restaurants, banks, and beautiful parks, with easy access to Highway 404 in just few minutes. (id:60365)
6 Della Street
Georgina, Ontario
Welcome To 6 Della Street In The Highly Sought-After Virginia Beach Community Of Georgina!This Charming 3-Bedroom Bungalow Sits On An Impressive 100 X 150 Ft Lot, Offering Plenty Of Space For Family Living, Entertaining, Or Future Possibilities. Nestled In A Quiet Lakeside Neighbourhood, This Home Includes Deeded Lake Access To Lake Simcoe Just Steps AwayWhere You Can Enjoy Boating, Swimming, Fishing, And Year-Round Activities.Inside, Youll Find A Bright And Functional Layout With An Eat-In Kitchen, Cozy Living Spaces, And The Convenience Of Main-Floor Laundry. The Home Is Equipped With A Gas Furnace (2022), On-Demand Tankless Water Heater, And Comes With All Major Appliances. A Wood-Burning Fireplace Adds Character And Warmth (Currently Not In Use), While Large Windows Bring In Natural Light Throughout.The Property Features A Detached Garage With Hydro, Storage Space, And A Man Door, Plus Parking For Up To 6 VehiclesPerfect For Trailers, Or Toys. Whether You're Seeking A Family Home, Cottage Getaway, Or Investment Opportunity, This One Checks All The Boxes.Located In A Peaceful Waterfront Community, Yet Just Minutes To Schools, Parks, Marinas, Shopping, And Highway 404, This Home Delivers The Perfect Balance Of Relaxation And Accessibility.Dont Miss Your Chance To Own In Virginia Beach And Enjoy All That Lakeside Living Has To Offer! (id:60365)
10 Banquo Road
Markham, Ontario
Welcome Home To This Beautifully Designed Open Concept Residence Nestled On A Premium Lot Backing Onto Green Space! Enjoy Your Own Private Backyard Oasis On a Quiet, Family Friendly, Mature Tree-Lined Street Of Coveted Royal Orchard! This Immaculate 4 Bedroom 3 Bath Home Exudes Pride Of Ownership With A Warm & Inviting Ambiance. Meticulously Maintained W/ Thoughtful Updates Throughout, The Main Floor Features Crown Moulding, Gleaming Hardwood Floors & A Convenient Open Concept Kitchen & Family Room W/Fireplace, Pot Lights & Built-In Speakers That Will Naturally Become The Heart Of The Home. Hosting Will Be A Breeze With The Functional Floor Plan Of A Combined, Spacious Living & Dining Room & Easy Access To The Kitchen That's Equipped w/ Beautiful Stainless Steel Smart Appliances & Breakfast Bar. 2 Walkouts To The Back Patio Offer A Seamless Connection To The Outdoors & Spectacular All Season Views! The Bright, Upper Level Boasts 4 Generous Sized Bedrooms Including A Large Primary Retreat with Ensuite, Walk-In Closet & A Renovated Family Bathroom With A Whirlpool Jet Bath. Lots Of Room & Closet Space To Sustain You Through The Growing Years & Beyond! The Partially Finished Lower Level Includes A Finished Office Or 5th Bedroom & A Fabulous Opportunity To Transform A Huge Rec Area To Your Individual Needs! In Addition, 2 Spacious Storage Areas W/ Shelving, Work Bench & Craft Area Provide Easy Organization. The Real Show Stopper Is The Prof Landscaped, Ultra Private & Fully Fenced Yard Boasting Well Established Perennial Gardens, Mature Trees & Shrubs, Expansive Patio & A Cozy 12' x 9' "Finished Shed" W/ Electricity & Wifi To Extend Living Space! Truly Another Level Of Relaxation Or Entertaining W/Family & Friends In a Tranquil Retreat! No Neighbours Behind!! Walk To 3 Top Elem. Schools (Incl Fr. Immer), Nature Trails, Ravine, Shopping & Transit (incl Future Royal Orchard Subway Stop!). Mins to Hwys 407 & 404, 3 Golf Courses & Active Community Centre! A MUST SEE! (id:60365)
8 Beechener Street
Georgina, Ontario
Welcome To 8 Beechener St! This Charming, 3 Bedroom, 3 Bathroom, Freehold Townhouse Offers Cozy Living In A Vibrant Community, Complete With Parks, Trails And A Splashpad Right Outside Your Front Door. Whether You're Looking To Downsize Or Grow Your Family, This Open Concept And Inviting Home Is Perfect For You. With Just Under 1400 Sq Ft Of Functional Living Space, You'll Enjoy 3 Spacious And Bright Bedrooms, 9 Ft Ceilings And Hardwood Flooring On The Main Level, Complemented By Recently Updated Vinyl Flooring Upstairs. Plus---You're Just Minutes From Schools, Beaches, Library And All Amenities. Easy Access To Keswick (10 Min Away), Hwy 404 And Minutes To Hwy 48. Don't Forget To View The Virtual Tour---Come See It For Yourself! (id:60365)
149 Russell Jarvis Drive
Markham, Ontario
Rarely offered 3300 sq ft Legacy Corner Lot! Quiet neighbourhood with very little traffic. Conveniently located close to 407, Golf Club, Costco and much more. 4 Bedrooms, 4 Bathrooms, Original Owners and meticulously maintained. Renovated Kitchen and Primary Ensuite. Work from home with a large office on the main floor with an open yet private view. Large 2nd bedroom with w/I closet and ensuite just like the primary bedroom. Relax under the pergola in the backyard or work on your private garden (fenced area has a gate going to the street, used to park a small RV). Water filtration/softener system, central Vacuum with sweep inlet in the kitchen, in ground sprinkler system, BRAND NEW PURCHASED Hot Water Tank (not rental), Rogers Smart Home Monitoring (buyer only needs to subscribe to service), too much to list, no expenses spared. (id:60365)
225 Essex Avenue E
Richmond Hill, Ontario
Exquisite 3-Bedroom Bungalow on a Prestigious 50 x 150 Lot. This high-efficiency home features newer windows, a brand-new furnace, heat pump, and air conditioning system, ensuring year-round comfort and energy savings. This stunning residence offers sophisticated design, unparalleled craftsmanship, and exceptional functionality, featuring a fully self-contained lower-level apartment with a private entrance perfect for extended family or generating rental income with complete privacy. Luxury Features: Three Sunlit Bedrooms with refined finishes and generous closet space Designer Bathrooms featuring premium fixtures and elegant tile work, Chefs Kitchen with contemporary cabinetry, high-end finishes, and sleek design Full Lower-Level Suite with a private entrance, complete with its own living area, kitchen, and bath Two Complete Sets of Brand-New Appliances (10 total)turnkey luxury for both levels Expansive Landscaped Lot (50 x 150) offering unmatched outdoor potential Ample Parking Space with a long private driveway Location:Nestled in a prestigious, family-friendly neighbourhood close to top-rated schools, fine dining, parks, and transit, this home strikes the perfect balance of serenity and convenience.This is a rare opportunity to own a fully renovated, income-generating property on an oversized lot. A true masterpiece ready for you to move in and enjoy. (id:60365)
455 White's Hill Avenue
Markham, Ontario
Beautifully newly renovated with brand new flooring, upgraded doors, and freshly painted throughout! This bright and spacious home offers 3 large bedrooms upstairs plus an additional bedroom in the finished basement. Perfectly situated across from scenic walking trails and just steps to parks, top schools, and the YRT bus stop.The main floor features gleaming hardwood, California shutters, a versatile combined living/dining area, a cozy family room with a gas fireplace, and an eat-in kitchen with breakfast bar, stainless steel appliances, and walkout to the backyard.Upstairs, the primary bedroom includes a 4-piece ensuite and walk-in closet. The finished basement extends your living space with a large recreation room, an extra bedroom, and a 4-piece bath. Enjoy relaxing on the lovely wrap-around porch with beautiful park views.Complete with a 2-car detached garage plus a 2-car driveway. Conveniently close to major highways, Markham Stouffville Hospital, Cornell Community Centre, and Markville Mall. (id:60365)
93 Seedling Crescent
Whitchurch-Stouffville, Ontario
Welcome to 93 Seedling Crescent in Stouffville a beautifully updated townhome designed with comfort and function in mind.The main floor features light flooring throughout, creating a bright and airy feel. The modern kitchen is finished with quartz countertops, a neutral backsplash, stainless steel appliances, and a reverse osmosis system. It opens to the eat-in area with a walkout to the backyard. The living room offers a warm, functional space complete with custom built-in cabinetry and backyard views.Upstairs, the primary suite is a true retreat with a walk-in closet and spa-inspired ensuite featuring a double vanity and oversized shower. Two additional bedrooms, each with custom closet organizers and soft neutral carpet, share a well-sized four-piece bathroom.The unfinished basement provides endless opportunities to design a space that suits your lifestyle, whether thats a home office, gym, or media room.Outside, the professionally landscaped backyard offers low-maintenance living with patio stones and turf perfect for entertaining or enjoying summer evenings.Situated on a quiet crescent, yet close to schools, parks, shopping, restaurants, walking trails, conservation areas, and the GO Train, this home offers the ideal blend of style, comfort, and convenience. Front Yard Hardscaping(2023), Backyard Hardscaping and Landscaping(2023)Water Softener(2021) Kinetico Reverse Osmosis(2021) (id:60365)
258 Harding Park Street
Newmarket, Ontario
***Exceptional End-Unit Corner Townhome Nestled In The Prestigious Glenway Enclave Of Newmarket*** Meticulously Crafted With A Modern Palette This Striking Residence Showcases Seamless Open-Concept Living Enhanced By Oversized Windows. The Gourmet Kitchen Is A Chefs Dream, Quartz Countertops, Open Concept With Seating For Casual Dining, S/S Gourmet Appliances, & Bespoke Flat-Panel Cabinetry. The Dining Area Flows Into The Living Room, With LED Pot-Lighting & Engineered Hardwood Flooring. Separate Entertaining Spaces With A Living, Dining & Family Room Complete With A Custom Stone Fireplace. Head Upstairs To Discover A 2nd Floor Laundry Room & 4 Spacious Bedrooms, Each Thoughtfully Positioned To Maximize Privacy & Comfort. The Primary Suite Is A True Sanctuary, Boasting A W/I Closet Outfitted With Custom Organizers & A Spa-Inspired Ensuite Complete With Vanity, Glass Shower, & Soaker Tub, 3 Additional Bedrooms Offer Space For Family, Guests, Or Work-From-Home Office. Step Outside To Your Private, Fully Fenced Backyard Oasis - Professionally Landscaped With A Mix Of Low-Maintenance Perennials, Deck &Stone Patio. Whether You're Relaxing With Morning Coffee On The Deck Or Hosting Summer BBQs, This Yard Delivers Both Style & Functionality. A Single-Car Garage Off The Private Drive Provides Secure Parking &Extra Storage. Descend To A Professionally Finished Lower Level, Where Luxury Vinyl Plank Flooring, Pot Lighting, & Neutral Finishes Set The Stage For An Extraordinary In-Law Suite Opportunity. A Separate Entrance Ensures Privacy, While The 3piece Bath & Kitchenette Are Ideal For Multigenerational Living, Home Office, Or Rental Income. Located Just Moments From Award-Winning Schools, Lush Parks, Walking Trails, & A Vibrant Downtown Core, This Home Offers Quick Access To Highway 404 For An Effortless Commute To Richmond Hill, Vaughan, Or Toronto. Experience Sophisticated Townhome Living At Its Finest In Glenway - Where Modern Design Meets Everyday Comfort (id:60365)

