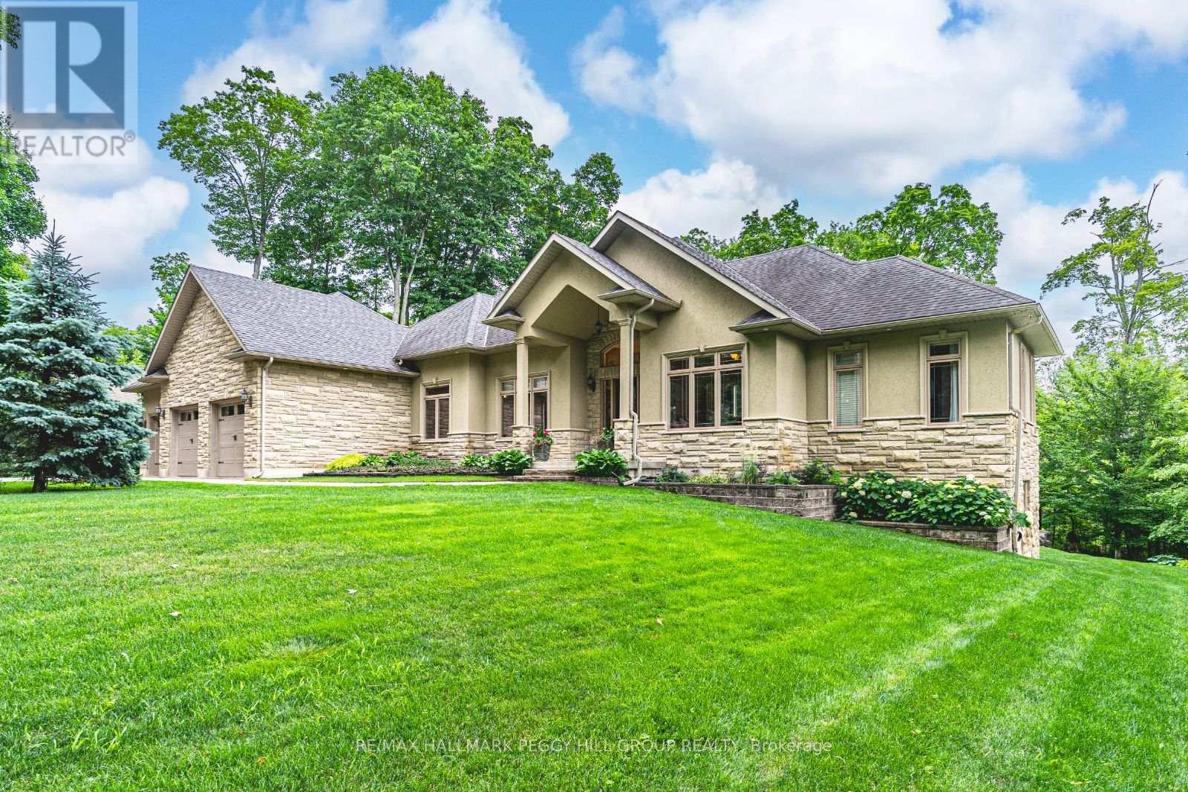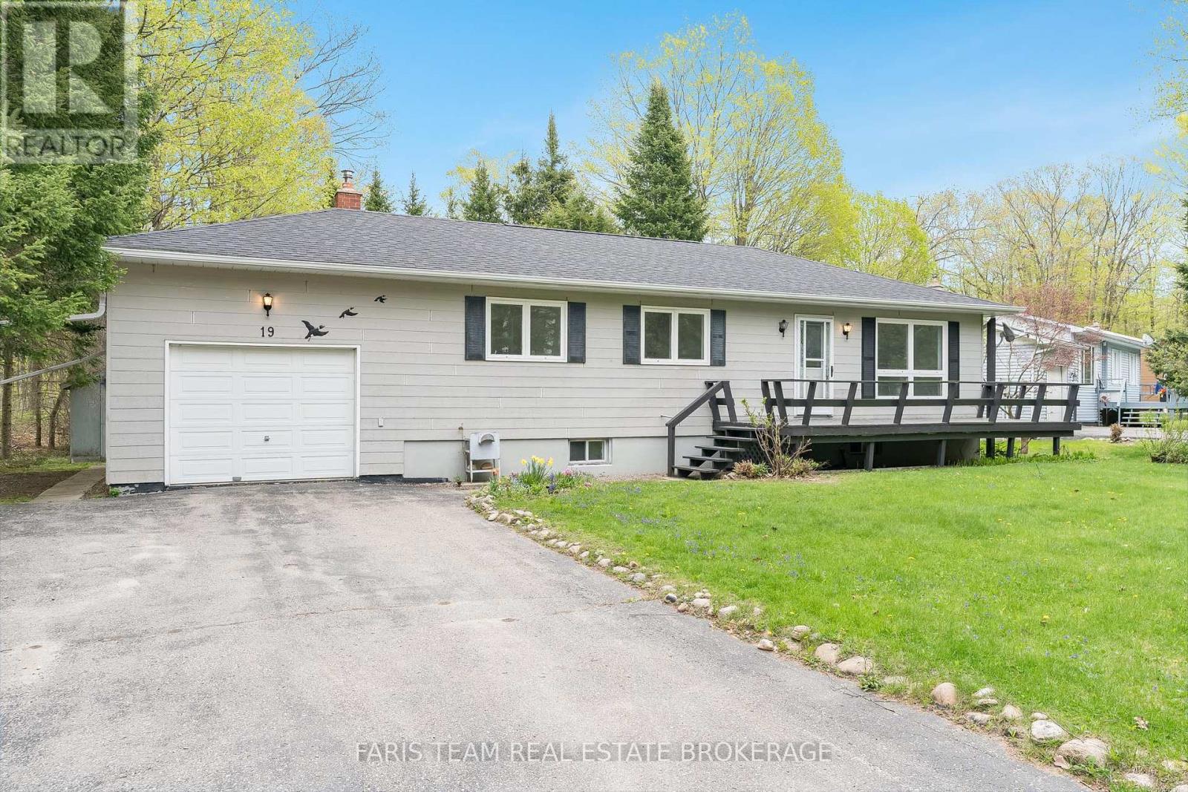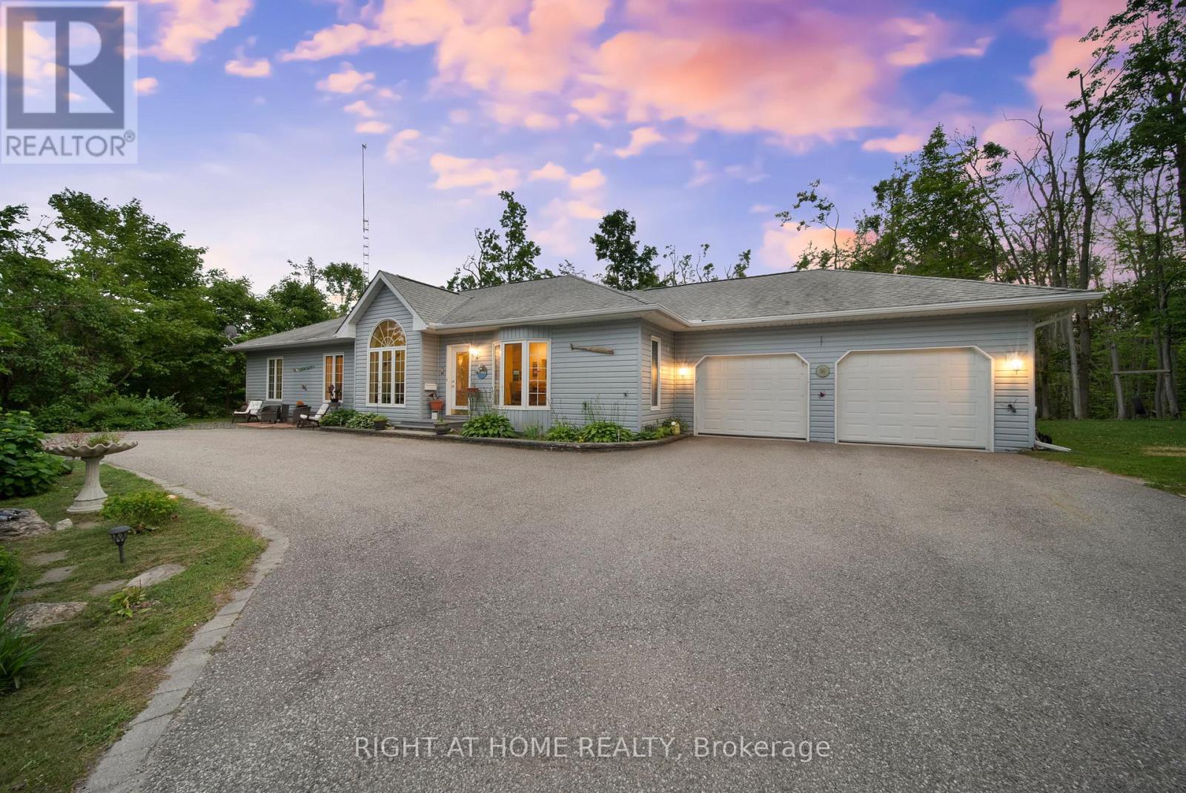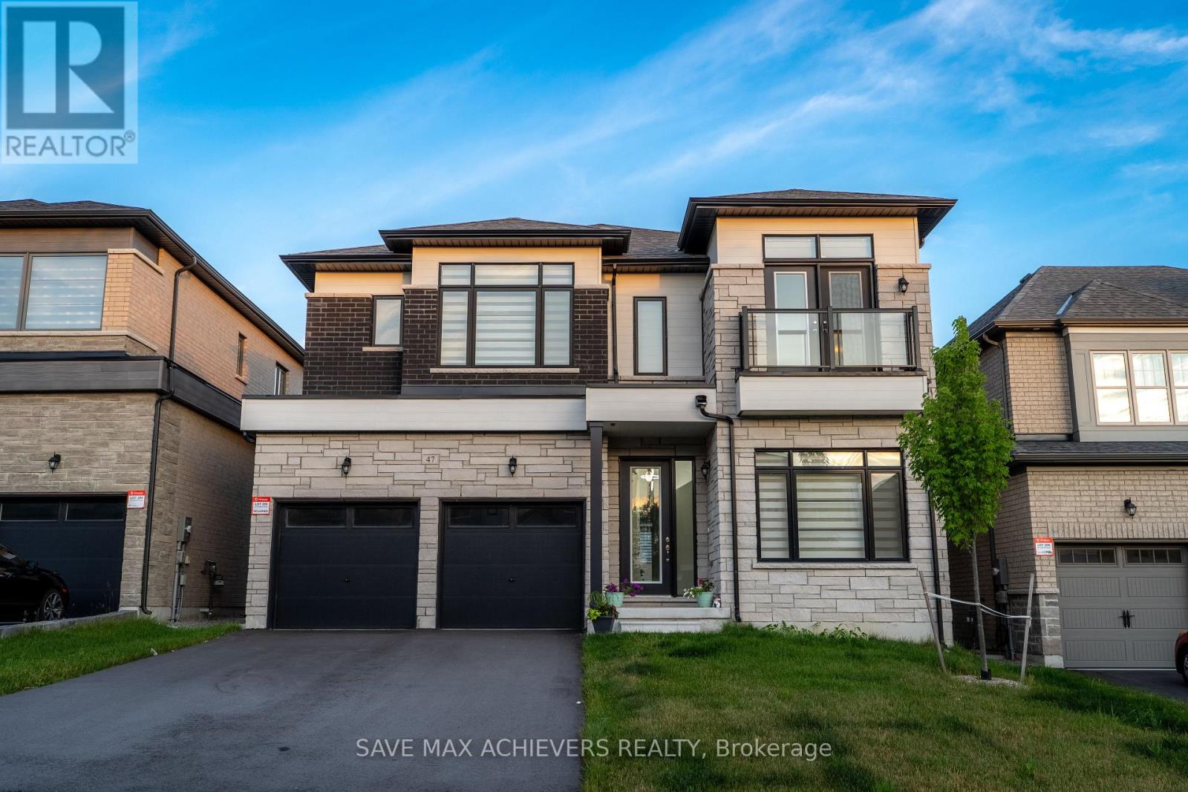40 Springhome Road
Barrie, Ontario
Welcome to this beautifully maintained 3-bedroom bungalow located in the heart of Allandale Heights, one of Barrie's sought-after neighbourhoods. Nestled on a generous 65 x 140 ft lot and surrounded by mature trees, this home offers the perfect blend of space, privacy, and comfort in a quiet, established community. Step outside to your private backyard oasis featuring an in-ground pool ideal for summer relaxation and entertaining. A spacious 37 x 12 ft garage provides ample room for parking, storage, or a workshop. Inside, the home offers a warm and functional layout with additional finished space on the lower level, perfect for hosting guests, enjoying family time, or creating a flexible rec area to suit your lifestyle. Located just a 15-minute walk to Kempenfelt Bay and minutes from Highway 400, shopping, parks, schools, and a local recreation centre, this property delivers the ideal mix of convenience and lifestyle in one of Barries most family-friendly areas. (id:60365)
45 Knupp Road
Barrie, Ontario
Top 5 Reasons You Will Love This Home: 1) Move in with confidence to this beautifully updated home in West Barrie, showcasing brand new flooring, trim, a stylish modern kitchen with quality finishes and appliances, and fully renovated bathrooms for a fresh, turn-key feel 2) Offering 2,291 square feet of finished living space, the thoughtful layout is ideal for family life, filled with natural light and flexible rooms perfect for relaxing, entertaining, or working from home 3) Upstairs, you'll find four tastefully updated bedrooms, including a serene primary suite complete with a walk-in closet and a private ensuite boasting spa-inspired finishes 4) Resting on a quiet street in a sought-after, family-friendly neighbourhood, you're close to parks, scenic walking trails, and everyday conveniences that make life that much easier 5) The untouched basement invites your vision, whether its a home theatre, fitness area, kids play space, or extra bedrooms, the potential to personalize is all yours. 2,291 above grade sq.ft. plus an unfinished basement. Visit our website for more detailed information. *Please note some images have been virtually staged to show the potential of the home. (id:60365)
32 Gallagher Crescent
Springwater, Ontario
OVER 1 ACRE OF LUXURY WITH A PRIVATE YARD, SALTWATER POOL, WALKOUT BASEMENT, TRIPLE GARAGE, & OVER 5400 SQ FT! Tucked away at the end of a winding, tree-lined driveway on the renowned Gallagher Crescent, this exceptional Midhurst estate offers over 5,400 finished sq ft of living space on more than an acre of privacy, luxury, and lifestyle in one of the area's most prestigious neighbourhoods. Surrounded by custom homes and just minutes to parks, trails, schools, golf, skiing, shopping, and Hwy 400, this stately stone and stucco residence commands attention with its stunning curb appeal, beautiful gardens, and oversized triple car garage. The backyard is an entertainer's dream, featuring an inground saltwater pool with a newer liner and a breathtaking stone waterfall, a fire pit, and a fully equipped pool house complete with a sink, fridge, and covered porch, all surrounded by extensive stone interlock. Step inside to discover quality finishes throughout, including crown moulding, solid wood doors, detailed trim, hardwood flooring, and pot lights. The great room is bright and elegant, with vaulted ceilings and a gas fireplace, while the formal dining room features a stylish coffered ceiling. The chef's kitchen is magazine-worthy with granite countertops, a large island with seating, stainless steel appliances including a built-in oven and stovetop, two-tone cabinetry topped with crown moulding, a striking wood range hood, and a walkout to the balcony. The main level features four spacious bedrooms, including a primary suite with a 5-pc ensuite and a walk-in closet with custom organizers. One bedroom includes a private ensuite, while two others are connected by a shared bathroom. The finished walkout lower level adds a rec room with a wet bar, a gas fireplace, a theatre room, a gym area, an additional bedroom with built-in wardrobes, and a 3-pc bathroom. Crafted for those who value exceptional living, this is a #HomeToStay that exceeds every expectation! (id:60365)
19 Wakunda Crescent
Tiny, Ontario
Top 5 Reasons You Will Love This Home: 1) Placed on a quiet crescent just off Awenda Park, this home is perfectly located for outdoor lovers, just steps from scenic trails, biking paths, and beautiful waterfront access 2) Enjoy the ease of bungalow living, whether you're starting a family, living solo, or looking to downsize into something more manageable and serene 3) Move-in with confidence thanks to extensive renovations completed within the last two years, with over $60,000 in updates including a new roof with premium IKO Dynasty shingles (2024), luxury vinyl flooring throughout, updated lighting, toilets, range hood, faucet, freshly refinished decks, and freshly painted ceilings, doors, and trim 4)Convenience is built-in with main level laundry featuring a top-loading washer, alongside an attached garage for added functionality 5) Located in a quiet and safe neighbourhood with high-speed Fibre internet, municipal water, and a full basement ready to be finished to suit your needs.1,062 above grade sq.ft. plus an unfinished basement. Visit our website for more detailed information. *Please note some images have been virtually staged to show the potential of the home. (id:60365)
4 Beechwood Crescent
Oro-Medonte, Ontario
Welcome to 4 Beechwood, Oro-Medonte This sprawling bungalow offers over 2,550 sq. ft. of living space on more than an acre, tucked away on a quiet cul-de-sac in a highly sought-after location. The main level features 3 bedrooms, 2 bathrooms, a sun-filled living room with vaulted ceilings, a dine-in kitchen, separate dining area, and a bright sunroom. The main-floor laundry/mudroom connects directly to the attached double garage for added convenience. The professionally finished basement adds an abundance of flexible living space, including an additional 3-piece bathroom. Step outside to a private, tree-lined yard surrounded by mature hardwood perfect for outdoor dining, evening fires, or relaxing in the hot tub. There's even a wooded play area for kids to explore. Given the location, total living space and property, this is a rare find at the price point! (id:60365)
60 High Street
Barrie, Ontario
LEGENDARY ARCHITECTURE, LUXURIOUS LIVING & UNRIVALED CRAFTSMANSHIP! With unapologetic presence, this stately Tudor landmark commands attention through rich character, architectural detail, and a backyard that feels pulled from the pages of a European estate portfolio. A new heated saltwater pool, servant's quarters transformed into a private suite, Wolf range, butler's pantry, Dolby theatre, and craftsmanship that's nearly impossible to replicate - this is 60 High St, one of Barrie's most iconic homes! Built in 1929 by Shoe Factory owner Ross Underhill and now heritage-designated, it sits near the waterfront, trails, restaurants, shops, GO Transit and more. The 16' x 34' inground saltwater pool features an 8.5 ft deep end, tanning ledge, yoga zone, and OmniLogic control and is surrounded by stone walkways, an irrigation system, mature trees, and a pool shed. The Tudor-arched front door opens to quarter-cut oak flooring, walnut wainscoting, leaded glass doors, plaster crown mouldings, and a grand staircase. The kitchen stuns with quartz counters, glass backsplash, extended cabinets, under-cabinet lighting, and stainless steel appliances, including a Wolf dual fuel gas/electric range and a Sub-Zero side-by-side fridge/freezer. A butler's pantry connects to the formal dining room with a picture window and crest-detailed glass doors. The front parlour includes a decorative fireplace with built-ins and hidden HDMI/data wiring, while the sunroom brings in plenty of light. The primary offers a walk-in closet with automatic lighting and a 4-pc ensuite with original tile, while two additional bedrooms share a well-appointed bathroom. Transformed servant's quarters offer its own staircase, separate bedroom, and 3-pc bath. A partially finished basement includes a Dolby-equipped theatre, storage, and access to the oversized garage. A home of this calibre doesn't just make an impression; it makes history, and it's ready for its next discerning owner to continue the story. (id:60365)
164 Switzer Street
Clearview, Ontario
Charming Country Bungalow in New Lowell. Welcome to your dream rural retreat in beautiful New Lowell, Ontario! Nestled on a nearly one-acre level lot, this meticulously maintained 2016-built bungalow offers the perfect blend of peace, privacy, and modern convenience. Constructed by Quality Homes, this prefabricated home was built in a controlled factory environment, ensuring precision, quality craftsmanship, and long-lasting durability.This bright and spacious bungalow features three generous bedrooms and two full bathrooms on the main floor, ideal for families, retirees, or anyone seeking the ease of single-level living. The open-concept layout is perfect for entertaining, with a seamless flow between the kitchen, dining, and living spaces. Large windows throughout fill the home with natural light and provide beautiful views of the expansive property.Downstairs, the partially finished basement includes a third bathroom, a family room and it offers potential for additional living space, a guest suite, or a large recreation area. The possibilities are endless.Step outside and enjoy the best of rural living. The property includes a large deck and a charming gazebo, perfect for summer barbecues, relaxing mornings, or evenings under the stars. With only one neighbour, you'll love the tranquility and privacy that this location offers.Car enthusiasts or hobbyists will appreciate the attached double-car garage and extra-wide driveway with ample parking for guests, trailers, or recreational vehicles.Located just a short drive from local amenities, schools, and outdoor attractions, this home offers the comfort of country living with the convenience of nearby town services. Whether you're looking to downsize, raise a family, or escape the city hustle, this Quality Homes-built bungalow is a must-see.Dont miss your chance to own a slice of countryside paradise in New Lowell schedule your private showing today! (id:60365)
7459 Island Crescent
Ramara, Ontario
OPEN HOUSE - SAT/ SUNDAY - 2 TO 4PM This home inpsected, paradise retreat is the two-family haven you have been waiting for!! Enjoy 140 feet of frontage on the pristine waters of the Black River. Go fishing off the dock and BBQ yourself the best bass you've ever had! This 3+2 BR, year-round country residence has been renovated to perfection and offers over 2400 sf of above grade living space. All new sparkling kitchens, up and down with top quality cabinetry, quartz counters and new built-in appliances. Abundant cupboards offer hideaway shelving galore and the moveable quartz topped island/dinette features even more storage area. Cathedral ceilings accent the open concept main floor and continues through to the master bedroom (dble closets, shaker doors). The livingroom enjoys oversized patio doors to the deck, tasteful wood-burning fireplace and bleached oak hardwood floors. Add to this, new bathrooms (4 pc up 3 pc down). All 3 bedrooms feature a walkout to the huge wrap-around deck (all new railings). Check out the refreshed walkout basement with a perfect in-law suite or perhaps potential income? This level has a bright and spacious layout with new kitchenette, superior, moisture protected laminate floors, pot lights, cozy woodstove, 3 pc washroom (sep shower) and second laundry facility (all-in-one washer dryer). Swim, kayak/boat over 25 kms of peaceful waters or just catch the big fish right off your private 63x7 foot dock wall at the rivers edge. Deep water here for larger boats or let the kids walk in a shallow access area. Note : Septic 2017, roof 2025, 528 sf new garage 2024, newly sided shed with new roof. This quiet cul-de-sac location is just minutes to the quaint Village of Washago, a going concern of shopping, restaurants, LCBO, hardware stores and more! See more details and negotiable inclusions in the attached info-sheet. Home inspection available upon offer! Must be viewed in person to truly appreciate this private peace of heaven! (id:60365)
32 Holly Meadow Road
Barrie, Ontario
Turn Key 4 + 1 Bedroom Family Home With Over 4,100 Sq Ft Of Available Living Space. Pride Of Ownership Evident From Top To Bottom & Many Upgrades Throughout! Nestled On Premium West Facing Ravine Lot, 61 x 124Ft Backing Onto 518 Acres & 17Km Of Trails In The Protected Ardagh Bluffs, Enjoy Your Personal Backyard Oasis With No Neighbours Behind, Mature Trees Throughout, 11 x 17 Garden Shed, Massive Updated Upper Deck & Below Armour Stone Patio (2022) From Walk-Out Basement + Side Of Home Dog Run With Access To Garage! Welcoming Main Floor With High Quality Commercial Grade Laminate Flooring Throughout, 6" Baseboards, & Large Windows Allowing Natural Light To Flow Throughout. Formal Living & Dining Room Combined. Spacious Eat-In Kitchen With Stainless Steel Appliances, Double Sink, & Breakfast Area With Walk-Out To Deck, Perfect For Hosting Any Occasion! Family Room Overlooking Backyard With Gas Fireplace! Upper Level Boasts 4 Spacious Bedrooms. Primary Bedroom Private Retreat With Double Door Grand Entry, Walk-In Closet, 5 Piece Ensuite With Soaker Tub! 2nd Bedroom With 2 Piece Ensuite, & 2 Additional Bedrooms Perfect For Guests Or Family To Stay With 4 Piece Bathroom. Fully Finished Walk-Out Basement With In-Law Suite Potential Completely Renovated (2024) With Luxury Vinyl Flooring & An Added Bedroom. Kitchenette With Large Sink, Compact Dishwasher, & Quartz Counters With Waterfall. Pool Table & Games Area, 120 inch Home Theatre Set-Up & Electric Fireplace! Main Level Laundry With Sink & Access To Garage. Oversized Double Car Garage With New Insulated Doors (2021) Plus 3 Additional Driveway Spaces. Roof + Blown In R60 Insulation (2024). Windows On Main & 2nd Level (2019) Basement Windows & Sliding Door (2023). New Soffits, Eavestroughs, Fascias, & Soffit Lighting On Walkways (2021). Full List Of Upgrades Available Upon Request! Premium Location Close To All Amenities Including Parks, Top Schools, Park Place Plaza, Highway 400, & Downtown Barrie! (id:60365)
47 Daffodil Road
Springwater, Ontario
Welcome to this year and half old Detached Home 47 Daffodil Rd , modern elevation with Brick/Stone boasting 3723 sqft with large media room. In the highly sought after community of the Midhurst Valley. Right time to get into the highly future development area. Few mins drive to Golf Club , forest trail and Georgian mall. 10 min drive to most desired year around activity Resort Snow valley. Easy access to Hwy 400 and Barrie Go station. Most desired Floor Plan for family needs. Ground floor offers High Ceilings On the entry foyer and living room. Huge Family room with open concept generous sized kitchen/Centre Island/Granite Counter Tops. Separate office for WFH. Decent Dining room. Direct access from Garage to Mud room W/Bench for extra storage/Pantry. Large Powder room. His/Her closet for Outwear storage. Stained Oak Piano Staircase, Pickets & Handrailing. Second floor offers; Four Bedrooms -Optionally Upgraded Media Room, A Tray Ceilings In The Master Bedroom with walking closet and 5 Piece huge Bathroom W/Upgraded Tiles and separate washroom. Four Bedrooms with ensuite Full Bathrooms. Raised ceiling in Two of the Bedroom, offers Balcony for fresh air. Walk-In Laundry with Laundry Tub. This house is steps away from the community parks and school bus route .Unfinished basement with roughin for washroom. HVAC system , water softener , 200 AMP electric panel , Sump pump. A perfect blend of Suburb and City (id:60365)
76 Mabern Street
Barrie, Ontario
**OPEN HOUSE SAT JUL 19 12-2PM**Welcome to 76 Mabern Street A Stunning 4-Bedroom home in the heart of South Barrie. Discover the perfect blend of comfort, space, and curb appeal in this beautifully maintained 4-bedroom, 4-bathroom home, ideally situated in the sought-after Bear Creek Ridge community. Sitting on a spacious lot, this home offers a professionally landscaped front and back yard, extended driveway with space for 2 vehicles and 1 in the garage, and a side yard with dedicated space for trailer parking making it as practical as it is picturesque.Inside, you're welcomed by an inviting, functional layout with upgraded smooth ceilings throughout. The main living area is filled with natural light, perfect for both entertaining and everyday family living. The modern kitchen features stainless steel appliances, generous counter space, contemporary finishes, and flows seamlessly into the dining and living rooms. A gas BBQ hookup makes outdoor dining a breeze. Upstairs, you'll find four generously sized bedrooms including a private primary retreat with its own ensuite, as well as the convenience of second-floor laundry. The finished basement expands your living space and includes a gas fireplace, full bathroom, and pre-wired wall for a TV ideal for a home theatre, gym, playroom, or in-law suite. Step outside into your private, fully fenced backyard perfect for kids, pets, and peaceful mornings or summer BBQs. Conveniently located close to schools, parks, trails, shopping, and transit, this home offers the ideal combination of location, lifestyle, and livability. (id:60365)
12968 County 27 Road
Springwater, Ontario
Peaceful Country Living Just Minutes from the City. Discover the perfect blend of privacy and convenience with this charming 2-bedroom, 1-bath home in rural Springwater. This home can easily be converted back to a 3 bedroom as the pre-existing wall header and doors have remained in place. Privately tucked away and nestled among open farm fields, this property offers calming sunset views and a true sense of rural tranquility-just 10 minutes to Barrie or Elmvale, 20 minutes to Wasaga Beach, and under 5 minutes to Hwy 400 for easy commuting-Ideal for small families, downsizers, or anyone looking for a simpler lifestyle close to nature. Outdoor enthusiasts will love the location! Simcoe County forests and trails are just around the corner and are perfect for walking & hiking, or for motorized sports such as ATVs, dirt bikes, and snowmobiles. With three ski hills and several equestrian facilities nearby, there is no shortage of year-round recreation. The home itself blends former school house charm with practicality and has seen several key updates over recent years, including newer windows, furnace, water heater, propane tanks, and a durable interlock metal roof (2011). Whether you're looking for a quiet escape, or a place to embrace the outdoors, this unique property delivers. (id:60365)













