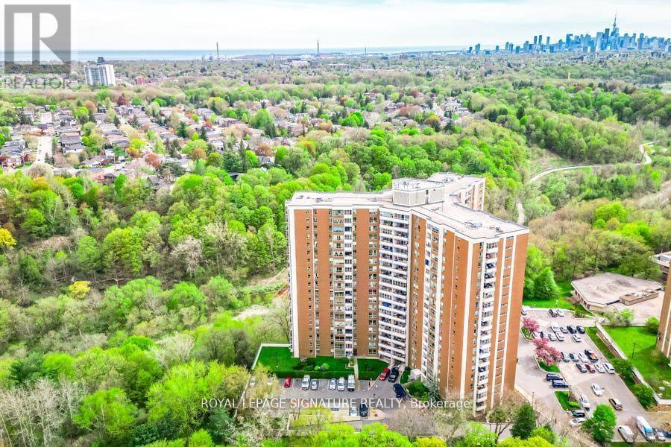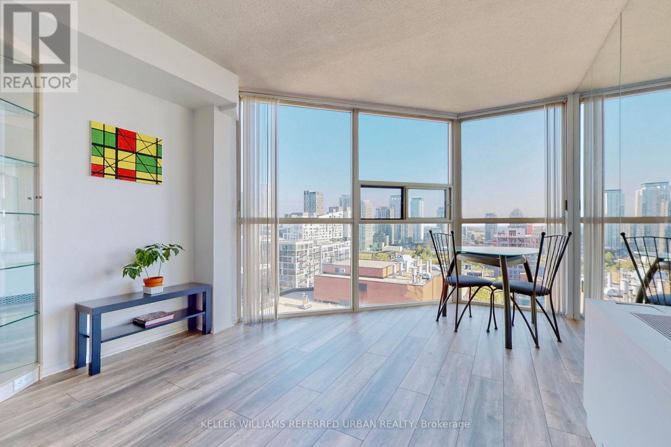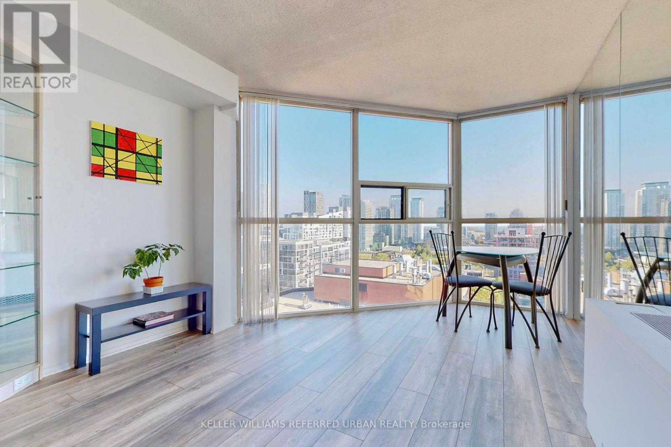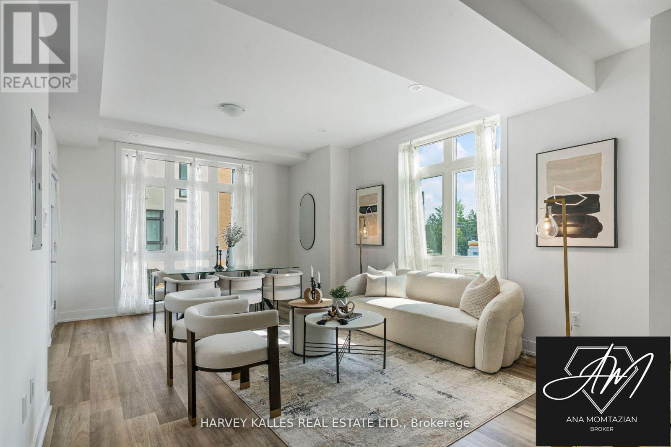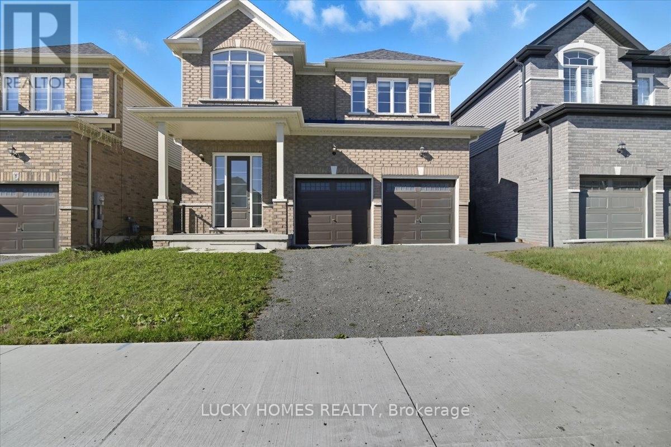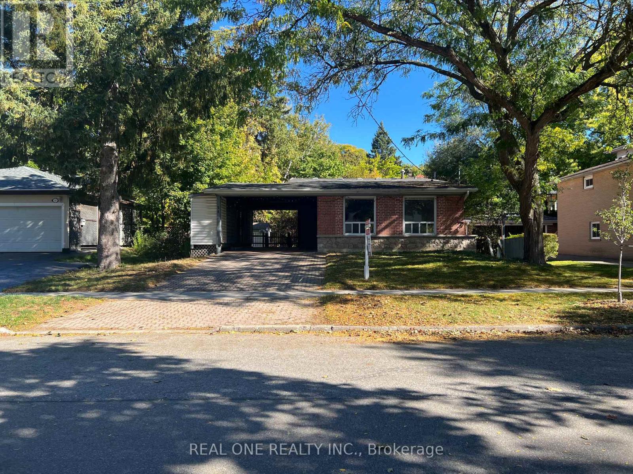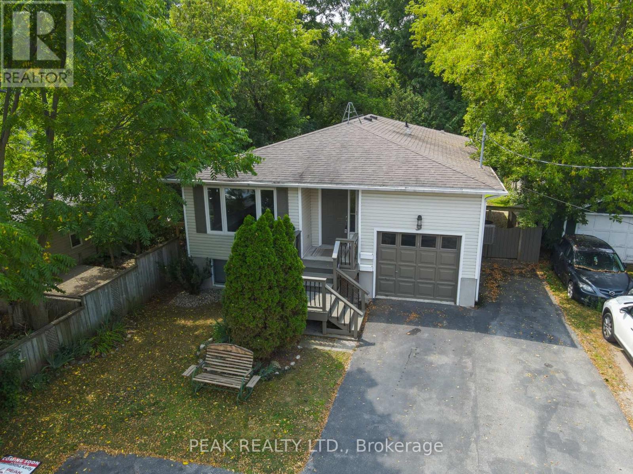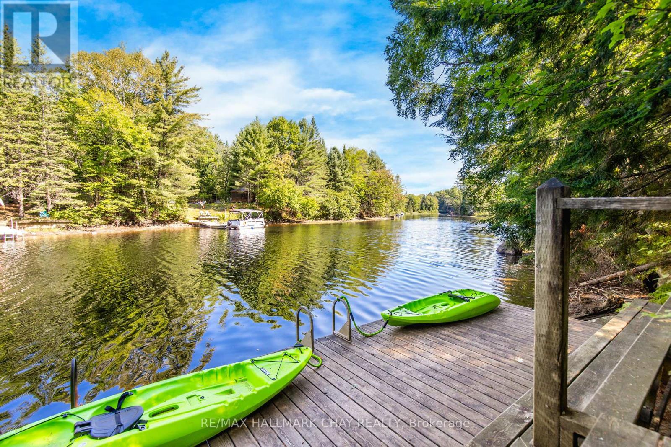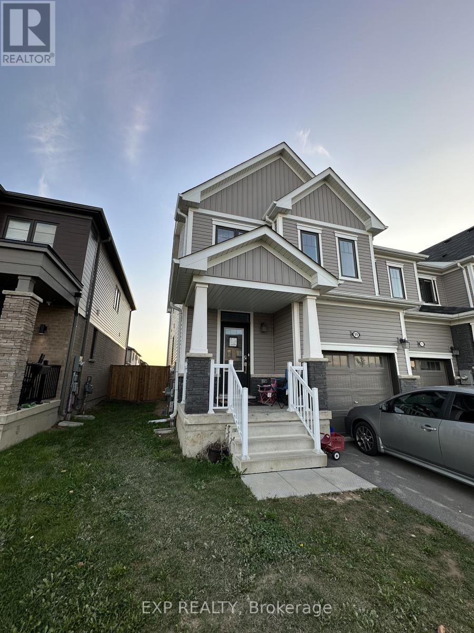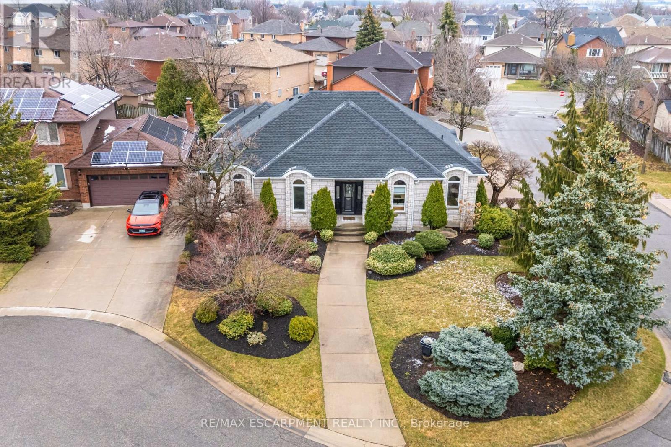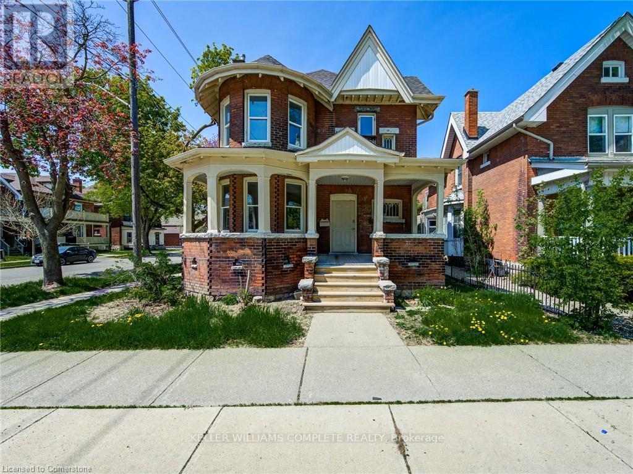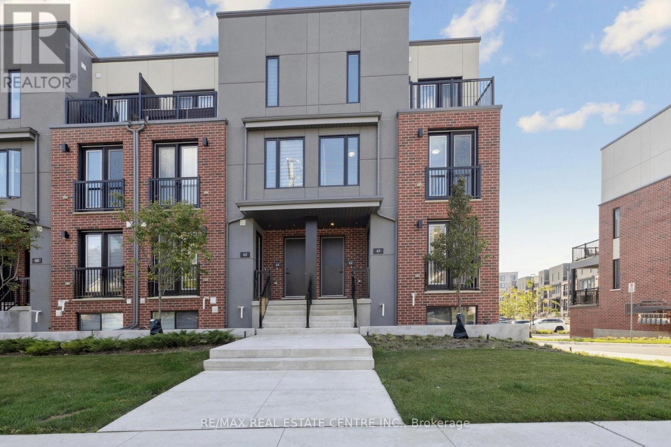1914 - 60 Pavane Linkway
Toronto, Ontario
A Must See! Don't Miss This Toronto's Hidden Gem!!! Calling All Downsizers, First Time Home Buyers, Renters Trying To Enter The Market, Investors & Anyone Looking For An Exceptional Opportunity To Own A Fabulous Very Large And Bright Updated End Unit, 3 Bedroom Condo AND 2 Full Washrooms, In An Amazing Central Location. Functional Floor Plan, Updated Kitchen Has A Window, Updated Bathroom, Updated Flooring, Painted Throughout, With Crown Moulding Ceiling. Den/Storage/Utility Room Could Be Used As A Small Office. Ensuite Laundry. 2 Of The Bedrooms Face The Downtown Toronto Skyline And Partial View Of Lake Ontario. Watch The Sunset And Feel The Air On The Beautiful Open Balcony With Multi-Directional Views . Brand New Laundry Room In Building. Unit Includes The Fridge, Stove, Dishwasher, Microwave And Washer/Dryer. One Locker & One Parking Included. Just Outside The Condo You Will Find A Cottage Like In The City Setting With Some Of Toronto's Best Walking/Hiking/Biking Trails And Nature Filled Wooded Surroundings By One Of Toronto's Best Ravines and Rivers. Amenities: Pool, Gym, Sauna, Car Wash, Variety Store. In A Diverse & Very Friendly Community. Steps To TTC, Very Easy Access To DVP, Minutes To Downtown/401/Gardner, Upcoming Eglinton LRT, Lakeshore, Costco, Superstore, Shops At Don Mills, Gas Stations, Schools, Parks, Golf, Places Of Worship & So Much More. Condo Fees Includes All Utilities Along With TV Cable & Wi-Fi. (id:60365)
1909 - 705 King Street W
Toronto, Ontario
Its giving condo convenience, resort amenities, and front-row seats to the Toronto skyline. If you've been waiting for a studio that actually functions like a one-bedroom, this is it. Suite 1909 at the Summit Condos combines function and flair with a custom Murphy bed that folds away to reveal a bright, open living space. Floor-to-ceiling windows frame showstopping, unobstructed south views of the city, lake, and the buildings iconic outdoor pool. High ceilings, a renovated kitchen, updated bathroom, and smart built-ins make this suite feel anything but small. Whether you're working from home, binge-watching on the couch, or entertaining friends before heading out on King West, this suite flexes to fit your life. And then there's the amenities; indoor and outdoor pools, gym, squash courts, sauna, party room, visitor parking, 24-hour concierge the list goes on. Its less condo, more urban resort. The location? You're in the heart of King West with the streetcar at your door and everything from groceries to green juice to your go-to espresso within walking distance. This is your chance to live large without going big. Come and get it. All Appliances - Fridge, Stove, Dishwasher, Fan Over Stove. All Light Fixtures, Window Coverings, Built-In Cabinet, Murphy Bed & Mattress, Dining Table + 3 Chairs, Rack In Bathroom, Coffee Table) (id:60365)
1909 - 705 King Street W
Toronto, Ontario
Its giving condo convenience, resort amenities, and front-row seats to the Toronto skyline. If you've been waiting for a studio that actually functions like a one-bedroom, this is it. Suite 1909 at the Summit Condos combines function and flair with a custom Murphy bed that folds away to reveal a bright, open living space. Floor-to-ceiling windows frame showstopping, unobstructed south views of the city, lake, and the buildings iconic outdoor pool. High ceilings, a renovated kitchen, updated bathroom, and smart built-ins make this suite feel anything but small. Whether you're working from home, binge-watching on the couch, or entertaining friends before heading out on King West, this suite flexes to fit your life. And then there's the amenities; indoor and outdoor pools, gym, squash courts, sauna, party room, visitor parking, 24-hour concierge the list goes on. Its less condo, more urban resort. The location? You're in the heart of King West with the streetcar at your door and everything from groceries to green juice to your go-to espresso within walking distance. This is your chance to live large without going big. Come and get it. (id:60365)
1 - 9 Phelps Lane
Richmond Hill, Ontario
A Rare Offering in Richmond Hill 9 Phelps Drive (Registered in the Land Registry as Unit 270, but known and cherished within the community as Unit One) Welcome to 9 Phelps Drive, a stunning 2-bedroom, 3-bathroom freehold townhome that seamlessly blends modern style, everyday comfort, and smart design in one of Richmond Hills most desirable neighborhoods. From the moment you step inside, natural light floods the space, creating a warm, welcoming atmosphere. The open-concept living and dining area offers the perfect balance of modern sophistication and comfort. ideal for entertaining or enjoying quiet evenings at home. At the heart of the main floor is a sleek kitchen with stainless steel appliances, elegant cabinetry, and ample counter space, inspiring everything from quick weeknight meals to memorable gatherings. A convenient powder room and direct garage entry complete the main level. Upstairs, you will find two spacious bedrooms and two full bathrooms, providing the perfect mix of comfort and privacy. The second-floor laundry adds everyday ease, making life just a little simpler. The crown jewel of this home is the private rooftop terrace a rare feature that sets it apart. Whether you're enjoying morning coffee at sunrise, hosting sunset dinners, or relaxing under the stars, this outdoor retreat elevates your lifestyle in every way.' Additional highlights include: contemporary finishes, a thoughtfully designed layout that maximizes space, and low-maintenance living that frees your time for what matters most. Perfectly located, you're close to top-rated schools, lush parks, shopping, restaurants, the GO Station, Hwy 404, and more. This isn't just a home its a chance to secure your future in one of Richmond Hills most vibrant communities. Motivated seller bring your offer today! (id:60365)
643 Lemay Grove
Peterborough, Ontario
Discover your dream home! This 4 BED & 3 BATH single-detached home with over 2500 SQFT can be found in a newly built and developing community of Peterborough. Discover your BRICK/VINYL exterior with a built-in DOUBLE-GARAGE. The property holds fine quality finishes and premium features that illustrate extravagant living. The expertly designed main level with HARDWOOD and TILE flooring. The kitchen consists of hard surface QUARTZ countertops. 2nd floor has CARPET flooring, holds 4 BR & convenient laundry rm. Primary RM consists of a double walk-in closet & 5-pc bath. Don't miss this chance to make it your forever home! The community features schools, parks, shopping plaza, many safety facilities and minutes from downtown Peterborough. Close to Community Church, Walmart, Metro, Canadian Tire, Sobeys, Banks, Fast Food Restaurants and more. (id:60365)
34 Shippigan Crescent
Toronto, Ontario
62" Lot Front Wide Well-Maintained 5 Bedrooms, 3 Baths, 4 Level B/ Split House With A Family Oriented Neighborhood In North York Premium Location, Private Backyard, Potential Income Basement Finished With Separate Entrance, Kitchen & Bath. Hardwood Floor On 2nd Floor, Large Eat-In Kitchen, Large Windows, Steps To School, Trails & Short Walks To Subway Station, Easy Access To Nyg Hospital, Fairview Mall, Ikea, Hwy 401, 404, DVP. This Home Offers The Ultimate In Convenience And Connectivity. Grear Opportunity for Investors or Builders **EXTRAS** 2 Fridges, 2 Stoves, Dish Washer, Washer&Dryer, All Elf's Existing Window Coverings, Garden Shed, Roof Shingles(09), Furance & A/C(10). (id:60365)
A & B - 9 Macville Avenue
Kitchener, Ontario
Purpose built raised bungalow with legal accessory apartment located in quiet cottage like area yet just minutes to Kiwanis Park, University Ave plaza, schools, shopping, restaurants, nature trails, the Grand River and minutes to the Expressway. Main floor unit is 1236 sq ft and consists of 3 bedrooms, 1.5 bathrooms, in suite laundry, eat-in kitchen, generous sized living room and walkout to two tiered sunny deck. The bright lower unit contains large windows, 2 bedrooms, large open living/dining /kitchen area, 4 pce bath, in suite laundry and walk up to private deck. Current lower unit tenant is "AAA" and willing to stay. Upper unit is vacant & ready for immediate occupancy. Set your rent and choose your tenant or owner occupy with mortgage helper. Beautiful treed fenced lot with separate decks for each unit. Parking for a total of 5 vehicles consisting of an attached single garage with mezzanine storage and 2 vehicles driveway spaces and 2 tandem spaces for the lower unit. Appliances include 2 fridges, 2 stoves, 2 washers, 2 dryers, hot water heater, water softener and reverse osmosis in upper unit. This property is in excellent condition and is absolutely turnkey ready for quick possession. Do not delay book a showing today ! (id:60365)
182 Brodie Kay Trail
Huntsville, Ontario
Welcome to this beautiful, fully winterized and renovated cottage top to bottom with direct access to a wide section of the peaceful Muskoka River. Fully renovated from the studs in 2023. One of the best opportunities at this price point that has had $130,000+ in renovations since 2023. Elevated from the river, so no need to ever worry about floods, which are more common with cottages that are closer to the river. All season road for year round access. UPGRADES include: Kitchen 2023, Bedrooms and Muskoka Room 2023, Plumbing 2023, Electrical 2023, Appliances 2023, Roof/Soffit/Gutters 2023, Insulation/Drywall 2023, Water Proof Sealing 2023, Vinyl Siding and Wood Staining 2023, All Doors 2023, Baseboard and Trim 2023, Windows 2023, Baseboard Heaters 2023, Vinyl Plank and Flooring 2023, Painted 2023, 12x26 Deck 2023. Amazing opportunity to own a cottage or investment property at an affordable price and make money by renting it short or long term to off set costs. Brand new furniture, decor items, new appliances and 2 kayaks are included. Located at the end of Brodie Kay Trail for maximum privacy. (id:60365)
Basement Unit - 99 Oaktree Drive
Haldimand, Ontario
Newly finished one-bedroom plus den basement apartment with private side entrance in a quiet Caledonia neighbourhood. This modern space has never been lived in and offers a bright, open-concept layout with a full-size fridge and stove, a three-piece bathroom with tiled shower, and the convenience of in-unit laundry. The den provides flexibility for a home office or storage, making the unit well-suited for a single professional or couple. Rent is all-inclusive of heat, hydro, and water, offering simplicity and peace of mind. Please note there is no parking available, the kitchen is a compact wet-bar style, and the exterior entrance area and yard are still being improved. Available immediately. (id:60365)
31 Ingrid Court
Hamilton, Ontario
INCOME POTENTIAL with IN LAW SUITE...Welcome to 31 Ingrid Court, a rare and beautifully crafted custom built bungalow nestled in the heart of Hamilton's sought-after Templemead neighbourhood. This custom-built home boasts an all-stone exterior, offering timeless curb appeal and exceptional durability. Situated on a quiet court, it provides a serene and family-friendly environment, ideal for those seeking both comfort and convenience. Key Features: Spacious Living: With over 2,000 square feet on the main floor, this home offers ample space for family living and entertaining. The open-concept layout ensures a seamless flow between rooms, enhancing the sense of space and light.In-Law Suite: The fully finished basement includes a dedicated in-law suite, complete with its own entrance, kitchen, and living area. This versatile space is perfect for extended family, guests, or potential rental income.Quality Finishes: Throughout the home, you'll find high-quality finishes and thoughtful details that reflect pride of ownership. From the stone exterior to the well-maintained interiors, every aspect of this property has been carefully considered. Prime Location: Located in a desirable area of Hamilton, 31 Ingrid Court is close to schools, parks, shopping centres, and public transit, making daily errands and commutes a breeze.This exceptional property combines the charm of a traditional bungalow with modern amenities and a versatile layout. Whether you're a growing family, a multi-generational household, or someone looking for a home with additional income potential, 31 Ingrid Court offers a unique opportunity to own a piece of Hamilton's finest real estate. Don't miss out on this rare find. Schedule a private viewing and experience all that this remarkable home has to offer. (id:60365)
Upper - 200 Park Avenue
Brantford, Ontario
Welcome to this charming and updated 2-bedroom, 1-bath apartment located in the desirable Terrace Hill/E & N Wards neighbourhood. This bright and spacious unit features a private entrance, convenient in-suite laundry, and access to a large upper deck-perfect for relaxing or entertaining outdoors. With public transit right at your doorstep, commuting is a breeze. Available for immediate possession, this inviting home is ready for you to move in and enjoy right away! (id:60365)
62 - 99 Roger Street
Waterloo, Ontario
Invest or live in the heart of Waterloo, in an area where Google and the tech community thrive! This executive-style, nearly new 3-bedroom, 2.5-bathroom home offers over 1,850 sq. ft. of modern luxury. Bright interiors feature massive picture windows and 9-ft ceilings, while the upgraded kitchen and bathrooms showcase quartz countertops, stainless steel appliances, and luxury vinyl plank flooring, plus in-suite laundry. Upstairs, three generously sized bedrooms include a primary suite with walk-in closet, ensuite bath with quartz vanity and standing shower, and a step-out balcony. Perfectly located, enjoy easy access to the LRT, Google, the tech corridor, University of Waterloo, Wilfrid Laurier University, Grand River Hospital, and Downtown Kitchener with shopping, dining, and parks. Outdoor enthusiasts will love the Spur Line Trail next door and a new park coming soon. Ideal for end-users or investors, this property offers strong rental potential in one of Waterloos most sought-after neighborhoods. *Disclaimer: Some images have been virtually staged to help visualize the property's potential. Furniture and decor are for illustrative purposes only.* (id:60365)

