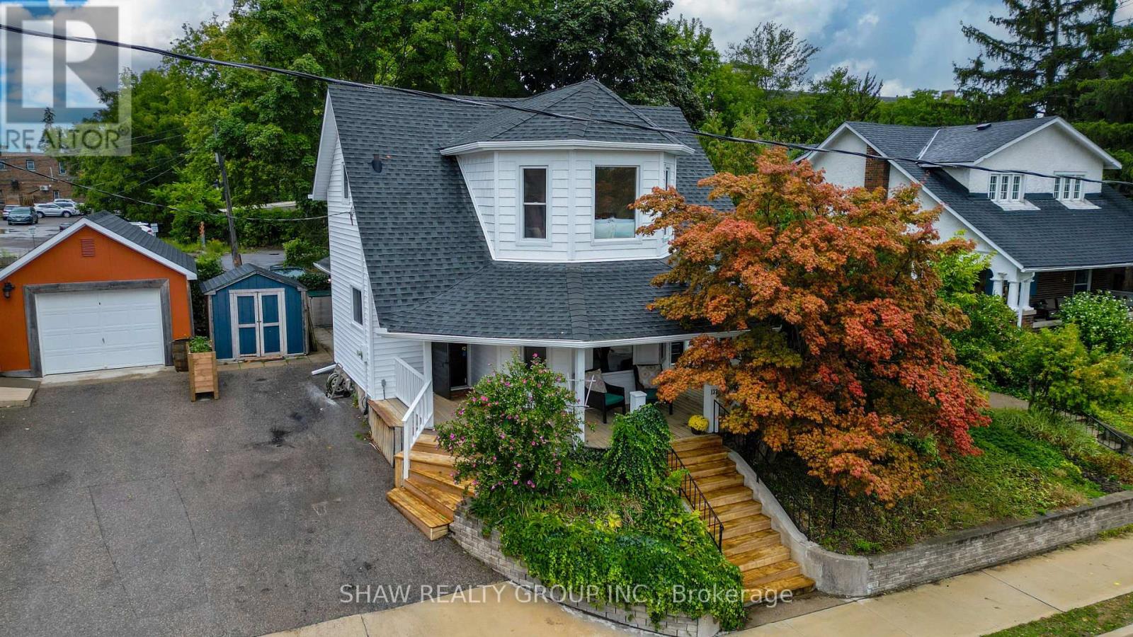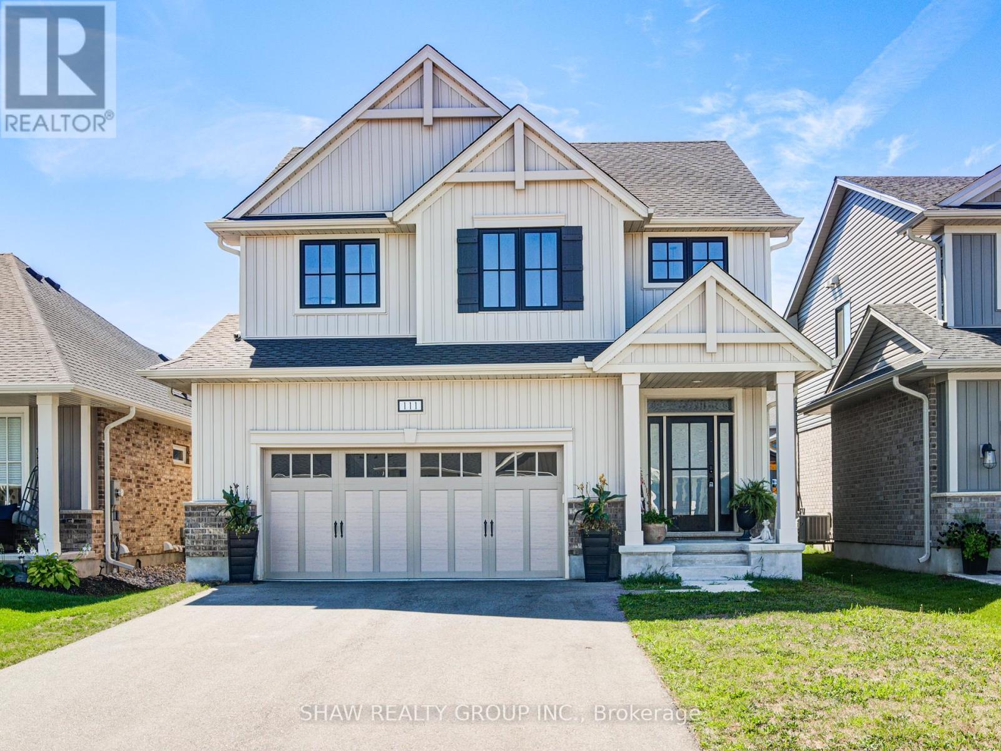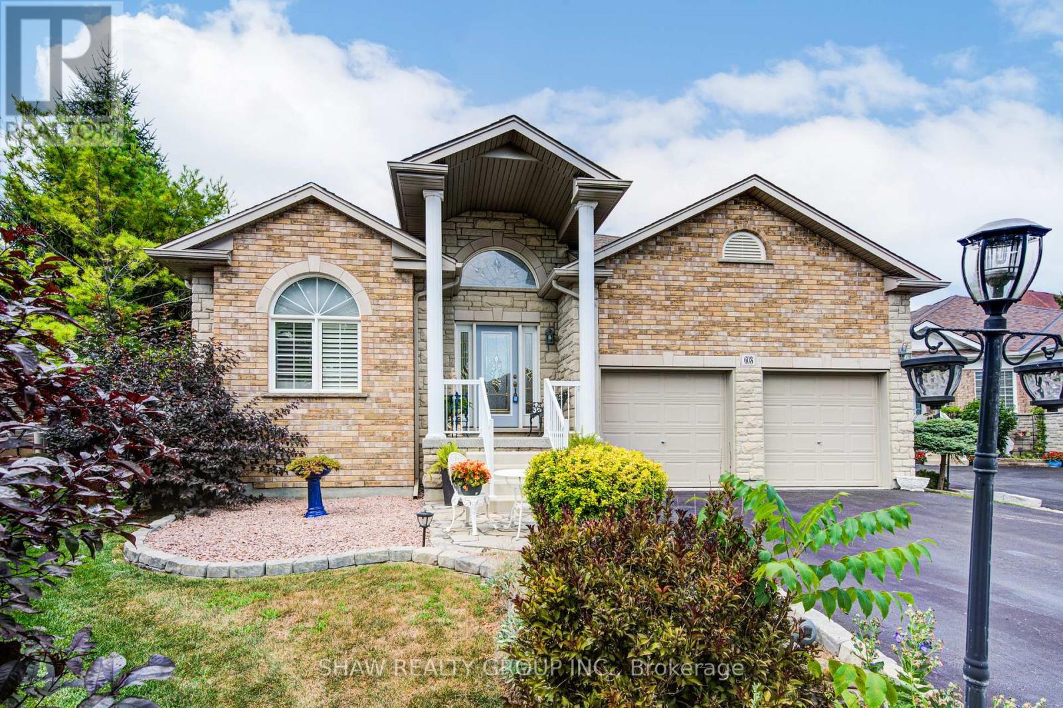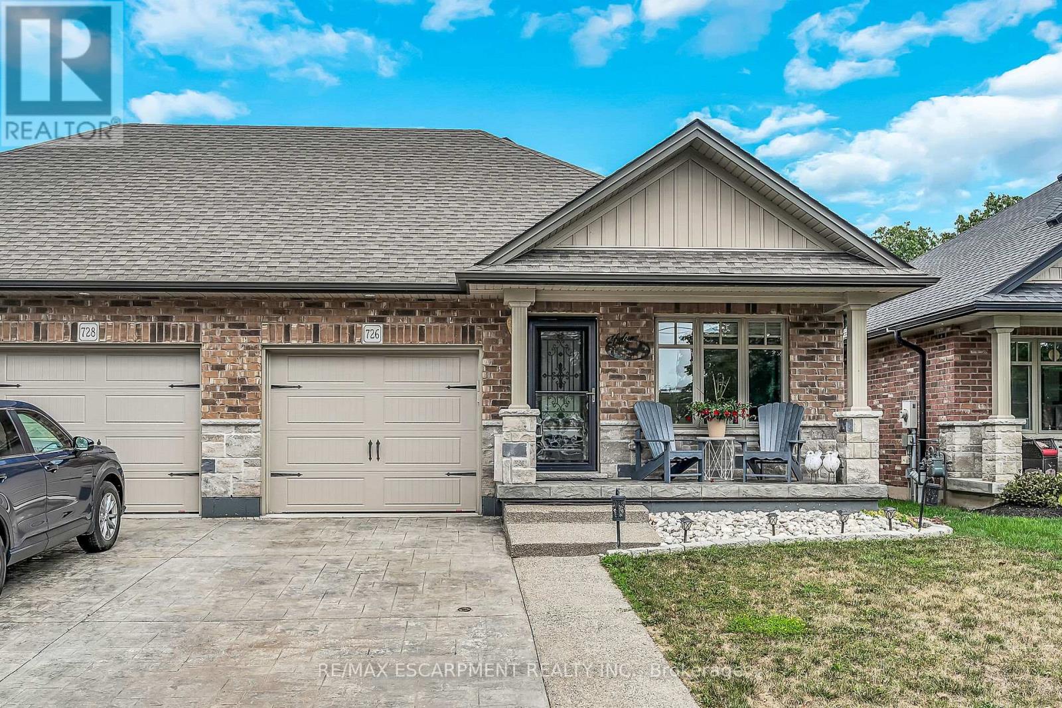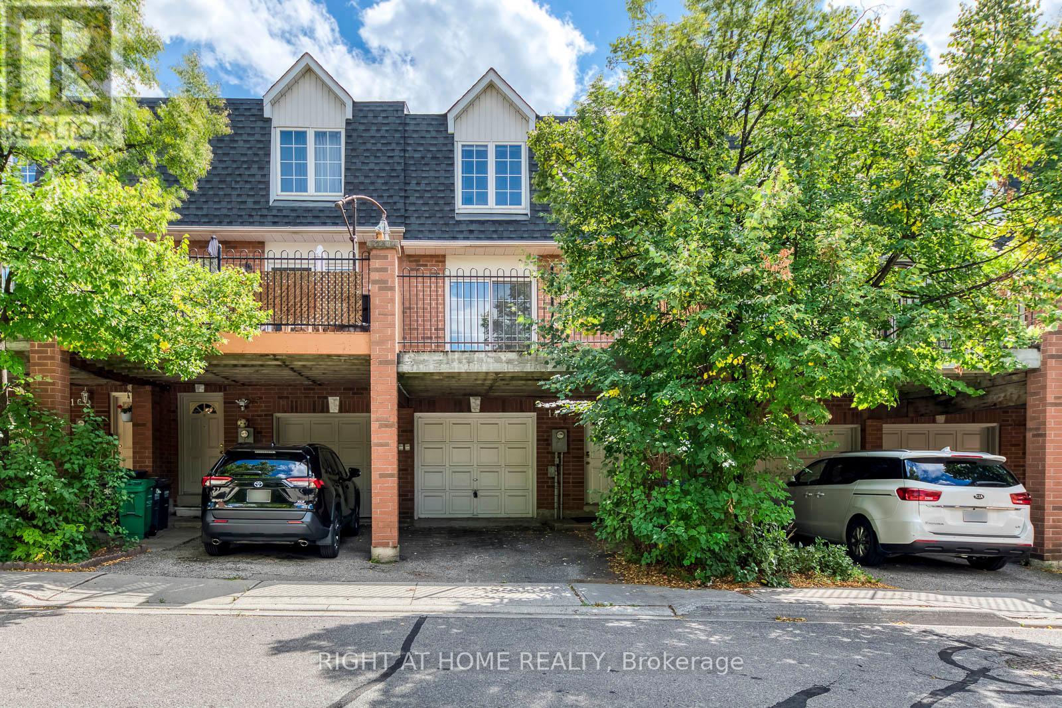132 Church Street N
Cambridge, Ontario
Welcome to this fully renovated 4-bedroom, 2.5-bathroom home that seamlessly blends timeless character with modern upgrades. From the moment you step inside, you'll appreciate the bright and functional layout featuring an open-concept living area, a brand-new kitchen with sleek cabinetry, premium countertops, new stainless steel appliances, and beautifully updated bathrooms with stylish finishes. Every detail has been taken care of with new windows, flooring, siding, roof, lighting, and fixtures, making this home truly move-in ready. A standout feature is the main floor office with mixed-use zoning, perfect for professionals or small business owners who want the convenience of running a business from home while maintaining a comfortable family space. Upstairs, four spacious bedrooms, including a private primary suite, offer plenty of room for rest and relaxation. With its thoughtful renovations, versatile design, and rare live/work potential, this property is ready for your family to enjoy. Don't miss your chance, reach out today to book your private showing! (id:60365)
413 - 1350 Hemlock Street
Ottawa, Ontario
Welcome to Unit 413 at 1350 Hemlock, a stylish and upgraded suite in the newly built 360 Condos at Wateridge Village! This impressive 2-bedroom, 2-bathroom condo features approximately $20,000 in builder upgrades and offers a spacious 864sq. ft. layout (as per builder's plan).Step inside and be greeted by a bright, open space with high-end finishes throughout. The unit boasts a generous walk-in front closet, a walk-in primary closet, and convenient in-unit laundry. The sleek, modern kitchen is fitted with brand-new stainless steel appliances, quartz countertops, and ample workspace, making it perfect for cooking enthusiasts. Enjoy sunset views from your west-facing balcony, the ideal spot to unwind after a long day. Additional highlights include heated underground parking, a secure storage locker, and building amenities such as elevators and a party room ideal for entertaining guests. Located in Wateridge Village, this condo offers the perfect balance between urban convenience and natural beauty. Enjoy a quick commute to downtown, while being steps away from parks, walking paths, and green spaces. Proximity to key institutions like Montfort Hospital, CSE, CSIS, CMHC, and Blair LRT, as well as local cafes, gyms, and top-tier schools like Ashbury College and Elmwood School, makes this location highly desirable. Whether you're a first-time homebuyer or an investor, this unit is a perfect opportunity to own a slice of contemporary living in a rapidly growing community. Don't miss out on the comfort, convenience, and charm this condo has to offer! (id:60365)
111 Livingston Drive
Tillsonburg, Ontario
Welcome to this stunning Hayhoe-built 4+1 bedroom home, perfectly located in a quiet and family-friendly Tillsonburg neighbourhood. Step inside to an inviting open-concept main floor featuring hardwood flooring, pot lights, and upgraded light fixtures throughout. The gorgeous open concept kitchen showcases soft-close shaker-style cabinetry, quartz countertops, stainless steel appliances, and a spacious island ideal for entertaining. Main floor mudroom and laundry adds an extra touch of convenience. Upstairs, youll find four generous bedrooms, including a bright primary retreat with a private 4-piece ensuite. The professionally finished basement offers even more living space with a spacious rec room, large windows, a full bathroom, and an additional bedroom perfect for guests or a growing family. Enjoy life in Tillsonburg, just minutes from Lake Lisgar for swimming and outdoor activities, scenic trails, beautiful parks, and a charming downtown filled with local shops, dining, and farm-fresh produce. Experience the warmth of small-town living with the convenience of city amenities right at your doorstep (id:60365)
39 Wilbur Drive
Hamilton, Ontario
This quality John Bruce Robinson-built home is situated on a tree-lined street with no sidewalks. It features an interlocking stone driveway, side pathways and rear patio, with a natural gas garage heater, gazebo, shed, raspberry bushes, and a vegetable garden. The open-concept main floor includes a dining room, a living room with a gas fireplace, an eat-in kitchen with quartz countertops and walkout to the yard, plus main floor laundry and a 2-piece bath. Upstairs you will find three spacious bedrooms, including a primary with walk-in closet and 4-piece ensuite, plus another full 4-piece bath. The fully finished lower level features a second kitchen, recreation room, another 2-piece bath, storage areas and more. The house is carpet-free and showcases hardwood, engineered, laminate, and tile flooring, with fresh paint throughout. It is a smoke-free, pet-free property that is EXTRA clean. (id:60365)
603 Fox Hollow Court
Woodstock, Ontario
Welcome to this stunning 3 bed, 3 bath bungalow nestled in one of Woodstocks most desirable adult lifestyle communities, Sally Creek 55+ Adult Lifestyle neighbourhood. Tucked on a quiet cul-de-sac, this one-owner home sits on a rare pie-shaped lot with a beautiful landscaped garden and private deck. Just steps awayless than 100myoull find the pristine Sally Creek Golf Course, peaceful natural creeks, and easy access to major highways. Enjoy the convenience of nearby amenities including a vibrant local brewery, popular restaurants, and shopping.Step inside to discover gleaming hardwood floors throughout the main level and a bright, open-concept layout designed for both comfort and entertaining. The vaulted ceilings in the living room create an airy, elegant atmosphere, while the spacious dining and kitchen areas make hosting family and friends a delight. The primary suite feels like a private getaway with a walk-in closet and spa-like ensuite. The finished basement adds a third bedroom with its own ensuite and storage space. The oversized yard is a rare find featuring a large deck that overlooks beautifully landscaped gardens, perfect for outdoor gatherings or simply relaxing with a morning coffee.This home offers the ease of main-floor living, making it an ideal fit for older families or those looking to downsize without compromising on space and style. With its unbeatable location and thoughtful design, this bungalow truly has it all. (id:60365)
726 St George Street
Norfolk, Ontario
Timeless Elegance Personified! A Flawless" semi-detached bungalow located in heart of Port Dover -a popular destination town bordering the banks of L. Eries Golden South Coast - near Shops, Bistros, Live Theatre, Music in the Park, Links Golf, Marina & Famous Beach Front. This 2016 built is situated on 30.33 x 94.23 landscaped lot ftrs stamped concrete drive & covered porch - introduces 1036sf interior décor, 1036sf lower level & 252sf garage incs kitchen sporting dark cabinetry, peninsula, back-splash & SS appliances, living/dining room boasting 9ft tray ceiling & patio door WO to private rear deck, primary bedroom w/WI closet & 3pc en-suite, guest bedroom, 4pc bath & MF laundry room w/garage entry. Spacious lower level incs family room, 3pc bath, 3rd bedroom & utility room housing n/g furnace/AC, HRV, n/g water heater & 100 amp hydro. (id:60365)
231 Vine Street
St. Catharines, Ontario
Welcome Home to 231 Vine Street! This charming 3-bedroom, 2-bathroom residence in St. Catharines' desirable North End offers the perfect blend of comfort, style, and an incredible outdoor retreat. Step inside and discover a thoughtfully updated main floor, boasting newly refinished flooring that sets a fresh, modern tone. The heart of this home, the kitchen, has been revitalized with sleek new countertops, offering ample prep space and a bright, inviting atmosphere. What truly sets it apart is the delightful view directly out to your backyard haven, promising seamless indoor-outdoor living. The true gem of this property is its impressive 262-foot deep lot, providing an expansive and fully fenced yard for ultimate privacy and enjoyment. Imagine summer evenings on your charming porch, complete with a stylish pergola, leading directly to your very own relaxing hot tub the perfect spot to unwind after a long day or entertain friends and family. Practicality meets convenience with a 1.5 car detached garage, offering excellent storage or workshop potential, complemented by ample parking for multiple vehicles. Nestled in the family-friendly North End, 231 Vine Street provides easy access to local amenities, schools, parks, and major transportation routes, making it an ideal location for all lifestyles. (id:60365)
765 Woodhill Drive
Centre Wellington, Ontario
Welcome to your dream home in one of Fergus' most sought-after neighborhoods! This stunning 4-bedroom, 3-bathroom residence boasts over 2,100 square feet of beautifully updated living space, including a finished basement, perfect for families or those seeking modern comfort with small-town charm. Step inside to discover a *brand-new kitchen, featuring sleek cabinetry, premium appliances, and ample counter space, ideal for culinary enthusiasts and entertaining guests. The home shines with **brand-new stairs* throughout, adding a touch of elegance and seamless flow between levels. Retreat to the luxurious *brand-new en-suite bathroom, complete with **heated floors* for ultimate comfort and sophistication. With four spacious bedrooms and three well-appointed bathrooms, this home offers plenty of room for growing families, home offices, or guest accommodations. The finished basement provides versatile space for a rec room, fourth bedroom, home gym, or media area, tailored to your lifestyle. Located in a vibrant, family-friendly neighborhood, this home is just a short walk to all of Fergus coveted amenities charming shops, restaurants, parks, and schools are all at your doorstep. Enjoy the perfect blend of modern upgrades and a prime location in this move-in-ready gem. (id:60365)
7159 Spyglass Crescent
Mississauga, Ontario
Welcome To This Beautifully Updated 3+1 Bedroom, 4-Washroom Detached Home Offering An Inviting Open-Concept Layout Ideal For Modern Living* The Main Floor Boasts A Stunning Chef-Inspired Kitchen With Quartz Countertops, Custom Range Hood, Stainless Steel Appliances, And A Center Island Perfect For Entertaining* The Living And Dining Areas Are Enhanced With Pot Lights, Stylish Flooring, And Elegant Finishes Throughout* The Spacious Primary Bedroom Features A Cozy Sitting Nook And Abundant Natural Light* A Fully Finished Basement Provides Additional Living Space, Ideal For A Recreation Room, Home Office, Or In-Law Suite* Step Outside To A Generous Backyard With A Patio And Gazebo, Perfect For Year-Round Enjoyment* Located Close To Top-Rated Schools, Scenic Parks, Public Transit, And Minutes To Highways 401/403/407* This Is A Home That Blends Comfort, Style, And Convenience! (id:60365)
14 - 4991 Rathkeale Road
Mississauga, Ontario
Updated 3 bedroom, 3 bath condo townhome in prime East Credit location with low maintenance fees, featuring an open-concept layout, new floors, fresh paint, and an updated kitchen with modern appliances. The main floor offers a versatile room that can be used as a 4th bedroom or office, complete with its own 2-piece ensuite, while the built-in garage provides convenient direct entry from the ground floor. Perfectly situated within walking distance to grocery stores, banks, pharmacies, restaurants, medical centre, and public transit, this home is also just minutes from Erin Mills GO Station, Hwy 403, Erin Mills Town Centre, Credit Valley Hospital, and Square One, making it an ideal choice for families, professionals, or investors. (id:60365)
B630 - 1119 Cooke Boulevard
Burlington, Ontario
Introducing The 'Show-Stopper'. This Is It. This Is THE ONE. Penthouse B630: Where SimpleElegance & Thoughtful Functionality Perfectly Intersect. No Expense Spared In This Fully-Renovated Corner Suite. Every Square Inch Of This Bright & Spacious Home IsProfessionally Designed & Curated To Provide You With An Unparalleled Level Of Quality & Luxury. This Luxurious Space Boasts Floor-to-Ceiling Windows With Custom Drapery, Wide-Plank Wood Floors & Mat Black Hardware Throughout. The Kitchen Is Impeccably Designed And Laid Out With Calacatta-Quartz Counters, Top-To-Bottom Backsplash & Waterfall Kitchen Island Perfect For Entertaining, Undermount Lighting, Extra-Deep Sink, Hidden Appliances & Storage Galore. Both Primary & 2nd Bedrooms Offer Gorgeous Views & Large Closets. The Massive 360 Sq.Ft. Wrap Around Balcony Showcases Unobstructed Panoramic North-West Views Including Breathtaking Sunsets. For Your Convenience, B630 Comes W/ 2 Parking Spots & 1 Locker. Bldg Amenities Incl: 24 Hour Security, Gym, Party Room & Rooftop Patio.B630's Location Is A Commuters Dream: Mere Steps to Aldershot GO Station. 1 Min Drive To 403 & QEW, 5 min to the 407.Not A Single Builder Finishing Remains - Over $100K Invested In This 2021 Full Top-To-Bottom Renovation.Don't Miss Your Chance To Call this 'Showstopper' Home! (id:60365)
B630 - 1119 Cooke Boulevard
Burlington, Ontario
Introducing The 'Show-Stopper'. This Is It. This Is THE ONE. Penthouse B630: Where SimpleElegance & Thoughtful Functionality Perfectly Intersect. No Expense Spared In This Fully-Renovated Corner Suite. Every Square Inch Of This Bright & Spacious Home IsProfessionally Designed & Curated To Provide You With An Unparalleled Level Of Quality & Luxury. This Luxurious Space Boasts Floor-to-Ceiling Windows With Custom Drapery, Wide-Plank Wood Floors & Mat Black Hardware Throughout. The Kitchen Is Impeccably Designed And Laid Out With Calacatta-Quartz Counters, Top-To-Bottom Backsplash & Waterfall Kitchen Island Perfect For Entertaining, Undermount Lighting, Extra-Deep Sink, Hidden Appliances & Storage Galore. Both Primary & 2nd Bedrooms Offer Gorgeous Views & Large Closets. The Massive 360 Sq.Ft. Wrap Around Balcony Showcases Unobstructed Panoramic North-West Views Including Breathtaking Sunsets. For Your Convenience, B630 Comes W/ 2 Parking Spots & 1 Locker. Bldg Amenities Incl: 24 Hour Security, Gym, Party Room & Rooftop Patio.B630's Location Is A Commuters Dream: Mere Steps to Aldershot GO Station. 1 Min Drive To 403 &QEW, 5 min to the 407.Not A Single Builder Finishing Remains - Over $100K Invested In This 2021 Full Top-To-Bottom Renovation.Don't Miss Your Chance To Call this 'Showstopper' Home! (id:60365)

