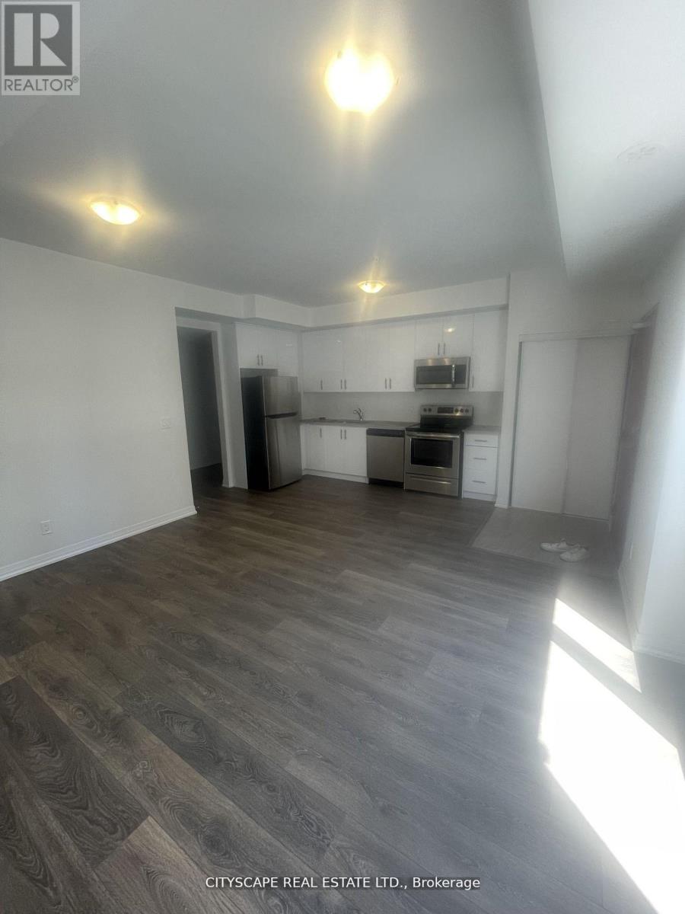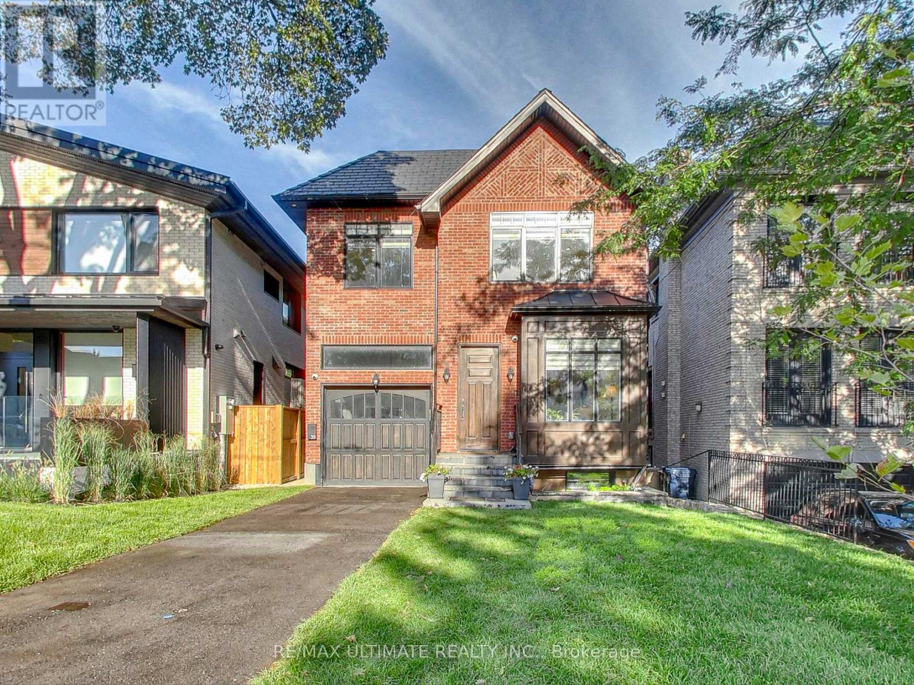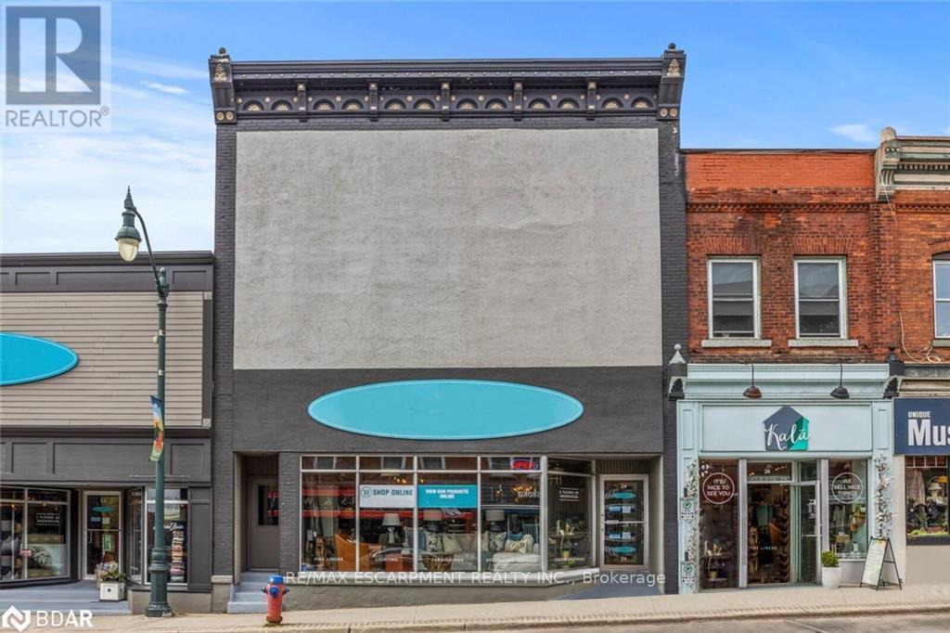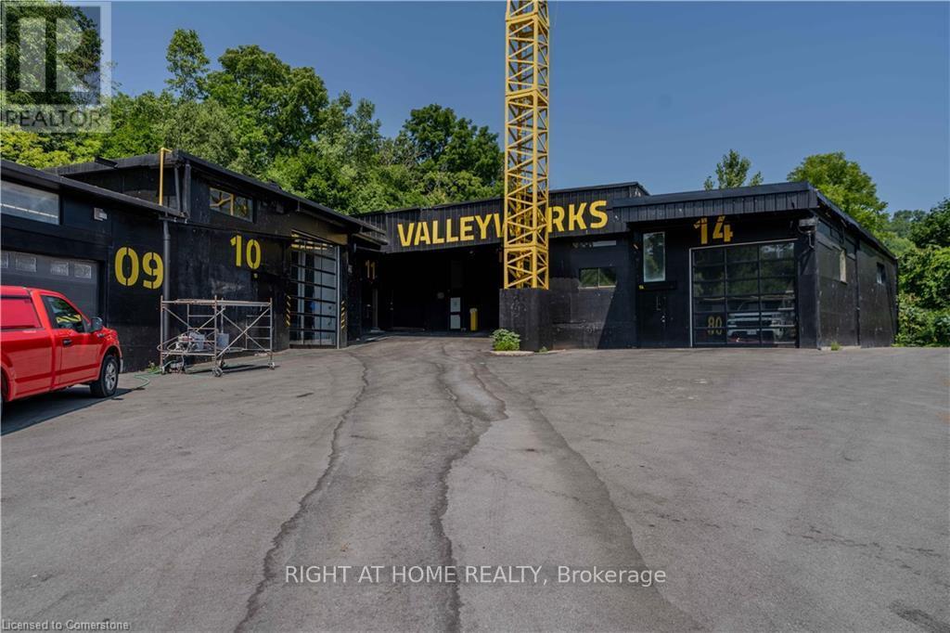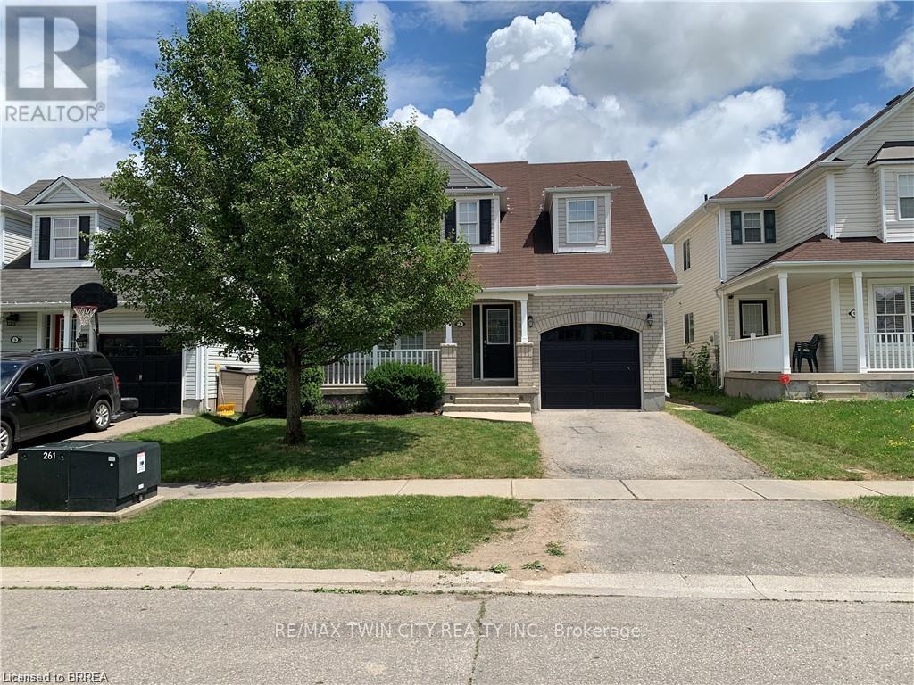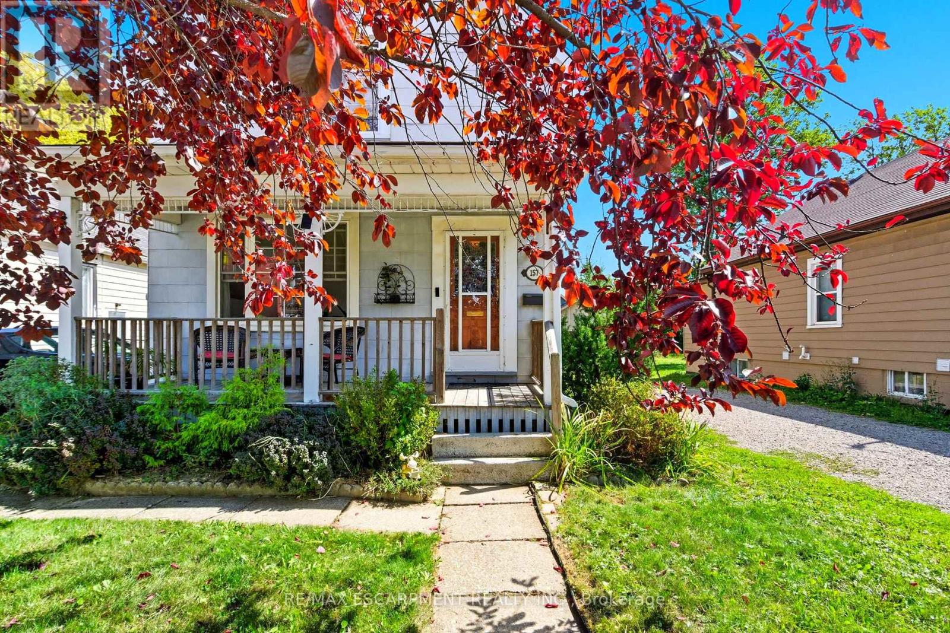1304 - 2635 William Jackson Drive
Pickering, Ontario
Very comfortable and spacious bungalow style condo town. Enjoy 2 bedrooms with a large den, upgraded unit all on one floor. No need to go up and down steep stairs, elders and the very young can enjoy this home without the increased risk of falling down stairs!! Primary bedroom is large with a walk in closet (very rare for this complex) spacious ensuite washroom. Unit comes with pot lights thru out, kitchen island that is movable, large outdoor patio to place all of your outdoor patio furniture, stylish window coverings thru out, 9 foot ceilings to add to your comfort, large den that is versatile for many uses such as home office, kids play room, storage, kids bed and much more. Very low maintenance fees allow for more money in your pocket vs other condo town units. Water and heat are included in your maintenance fees!!Come in an enjoy all this unit has to offer. (id:60365)
217 Waverly Street N
Oshawa, Ontario
This spacious corner all brick house nestled in a prime sought after McLaughlin Community, this double garage property comes with practical layout, main floor offers good size living room , family room and an office room, around 2100sqft above the ground, Newly upgraded kitchen, ceramic floors, powder room and laundry room, Pie shape corner lot offers huge space for driveway parking and the potential dream backyard; 4 spacious bedrooms upstairs with two 4pc washroom, Fully Finished basement adds extra living space, you'll discover convenient features like main floor laundry, garage with side door access., is conveniently surrounded by parks, shops, restaurants, schools, public transit and so much more. Look no further! (id:60365)
Basement - 284 Hounslow Avenue
Toronto, Ontario
AAA Location Live in the heart of North York in this bright and spacious newly renovated 2-bedroom basement apartment with your own private separate entrance. Open-Concept Living/Dining With Charming Laminate Flooring & Pot Lights Throughout, Modern Kitchen Boasts Granite Countertops & Stainless Steel Appliances. Two large bedrooms with windows & Two full washrooms for added convenience. An Exclusive Ensuite Laundry Is Available For Your Convenience. Convenient Location Offering Easy Access To Various Amenities. TTC, Fine Restaurants , Schools, Movie Theatre & More. Perfect for professionals, students, or small families seeking comfort and convenience in one of Toronto's most desirable neighborhoods. One Parking Space on the driveway Is Included. (id:60365)
35 Fleming Crescent
Toronto, Ontario
A Striking Blend of Classic and Contemporary on One of Leaside's Most Prominent Streets. Perfectly positioned on sought-after Fleming Cres, this stunning red-brick Transitional/Neo-Georgian inspired residence offers approximately 3,695 sq. ft. of luxury living space. Blending timeless elegance with modern design, it delivers the best of both worlds in one of Toronto's most coveted neighbourhoods. Inside, wood floors flow throughout, while a dramatic skylight staircase bathes the interior in natural light. The main level is anchored by a chef's kitchen - a true culinary dream - featuring a Wolf 6-burner gas range, Thermador fridge & built-in oven, a large stone waterfall island, and butler's pantry with a 2nd dishwasher. The kitchen opens seamlessly to a sunlit family room, where custom built-ins and a sleek linear gas fireplace create a warm and sophisticated ambiance. Sliding doors extend the living space to a private backyard oasis. Impressive 10' ceilings enhance the main floor w/coffered ceilings in the living/dining adding architectural elegance, perfect for hosting memorable gatherings. Upper level boasts four generous bedrooms, including a primary retreat designed for luxury living. The spa-inspired ensuite is finished in Italian marble and offers heated floors, a soaker tub, glass shower with bench and body jets, plus a custom walk-in closet with additional laundry hookup for convenience. Three additional bedrooms and two full baths complete this level. The fully finished lower level offers radiant heated floors, a spacious rec room, laundry, 4-piece bath, and an additional 5th bedroom or guest/nanny room, providing versatility for guests or extended family. The private drive and built-in garage w/direct home access provide everyday convenience and additional storage, perfectly complementing the thoughtful design of this family home. Steps to top-rated schools, parks, shops, TTC, library, Sunnybrook Hospital. Walk Score 97! (id:60365)
2207 - 30 Inn On The Park Drive
Toronto, Ontario
Welcome to Auberge on the Park by Tridel, where luxury living meets nature in one of Toronto's most prestigious communities, bordering Sunnybrook Park, the Bridle Path, and Hoggs Hollow. This beautifully designed 1,253 sq. ft. residence combines elegance, functionality, and comfort, offering 2 spacious bedrooms, each with its own private ensuite bathroom, plus a convenient powder room for guests. With soaring 10 ft ceilings and floor-to-ceiling windows, the home is bathed in natural light and offers breathtaking views of the surrounding parkland and ravine. The gourmet kitchen is a culinary dream with built-in appliances, custom cabinetry and pantry, and a sleek open-concept design that flows seamlessly into the living and dining areas, perfect for entertaining. Step outside to enjoy not one, but two expansive terraces, providing the ideal setting for morning coffee or evening relaxation while overlooking tranquil greenery. **Exceptional Features**: - Two primary bedrooms with ensuite bathrooms for ultimate privacy and comfort - Stylish powder room for guests - Parking spot with EV charging for modern convenience - Plenty of closet space and in-suite storage, including custom built-ins for effortless organization - Engineered hardwood floors and premium designer finishes throughout - In-suite laundry with upgraded washer and dryer **World-Class Amenities**: Residents of Auberge on the Park enjoy a wealth of thoughtfully curated amenities, including: - 24-hour concierge service - Indoor hot tub and outdoor swimming pool - State-of-the-art fitness centre and wellness facilities - Dog park, walking trails, and landscaped outdoor spaces - Elegant social and lounge areas Perfectly located just steps to the new LRT, Don Valley Parkway, Sunnybrook Park, fine dining, and upscale shopping, this condo offers a lifestyle of convenience and sophistication. Luxury by nature. Sophistication by design. Welcome home. (id:60365)
24 Manitoba Street
Bracebridge, Ontario
A unique opportunity to own a unit along Bracebridge's bustling strip, Manitoba Street. With year round pedestrian traffic, ample free parking, and no shortage of restaurants and coffee shops. This location yields high foot traffic from both locals and Muskoka's cottage owners. Under the favourable C3 zoning, there are many possibilities for use. From a financial institution to a fitness centre; retail to a restaurant. Approx. 4,467 Sq. Ft. above grade. (id:60365)
11 - 60 Head Street
Hamilton, Ontario
Welcome to Dundas Valleyworks! Light Industrial Flex Space - 3674 Sq Ft close to downtown Dundas featuring 15 ft clear height and 12 ft bay door for easy loading and unloading. Light Industrial M6 Zoning allows for versatile uses such as warehousing, contractor workshops to name a few. Features include 3-phase power, small office space and lunch room. Lease Rate includes all utilities, TMI of $5.50/sf extra. Tenant incentives for build-outs and concessions are available. (id:60365)
7 Hollinrake Avenue
Brant, Ontario
Welcome to West Brant! This beautiful 2-storey detached home offers the perfect blend of space, comfort, and convenience in one of Brantfords most sought-after neighbourhoods. Upstairs, youll find 3 spacious bedrooms, plus a versatile bonus space that could easily be converted into a 4th bedroom, home office, or playroom. The upper-level laundry adds everyday convenience. On the main floor, enjoy a bright living room, a well-designed kitchen, and a cozy family room with a gas fireplace the perfect spot to relax or entertain. The home also includes a full, unfinished basement, ready for your personal touch whether you dream of a rec room, gym, or extra living space. Step outside to a fully fenced, oversized backyard ideal for kids, pets, and summer gatherings. Located in highly desirable West Brant, this home is close to excellent schools, parks, trails, and the exciting new community centre coming soon. Dont miss the chance to make this wonderful home yours! (id:60365)
8 Merchison Avenue
Hamilton, Ontario
SHOWSTOPPER! | Modern 1.5 Storey Detached Home | Beautifully Renovated 3+1 Bedrooms | One of Hamilton's Most Family-Friendly Neighborhood's | Ideally Located Near Schools, Shopping Centers, Public Transit, Highways, & Scenic Parks | Move-In Ready | Spacious Living Room | Refreshing Front Porch | Brand New Kitchen With Lots Of Cabinets | New Flooring | New Washrooms | Freshly Painted | Tons Of Upgrades | Side Entrance | Don't Delay See It Today! (id:60365)
157 East 5th Street
Hamilton, Ontario
Welcome to this well-maintained two-storey home in Hamilton's desirable Centremount neighbourhood. Offering just over 1,500 sq. ft. of living space, this three-bedroom, one-bathroom home is the perfect blend of comfort, convenience and potential. Situated on a 162-foot-deep lot, the property provides a spacious backyard and exciting potential for an Additional Dwelling Unit (ADU). Inside, you'll find bright and inviting living spaces with thoughtful updates throughout, including a refreshed bathroom, modern flooring, newer windows, a furnace and an air conditioner (2022). The roof was replaced in 2017, giving you peace of mind for years to come. The unfinished basement offers endless possibilities whether you envision a recreation room, home office or added storage. A private driveway with parking for three vehicles adds to the convenience. Located within walking distance to Upper James and Mohawk College, this home is close to shops, restaurants, schools, parks and transit, with quick access to the LINC and downtown. This Centremount gem is move-in ready with room to grow - an excellent opportunity for first-time buyers, families or investors. RSA. (id:60365)
1447 Upper Thames Drive
Woodstock, Ontario
Newly Built Beautiful Brick & Stone 2 Storey 3170 Sq.ft( Elevation C) Detached House with Double Car Garage with 4 Bedrooms and 5 Bathrooms above Grade.With Separate Living & Family and Office on Main floor. 9 ft Ceiling on both Main floor and Second Floor.Beautiful Modern Custom Kitchen modern Single levered faucet & Pantry. Hardwood in Main & Second Floor Hallway, oak stairs with Iron Pickets. Main Floor consist of Family & Living,Office area, Dining, Double Side Fireplace and Powder Room. Granite Countertop in Kitchen,12 X 12 Tile in Foyer & Kitchen Area.Second floor with 4 good size bedrooms & 4 bathrooms and Laundry. Close to Plaza,Future School,Park,Walking Trails,401 & 403. (id:60365)
52 Hillcroft Way
Kawartha Lakes, Ontario
Discover the Charm of Bobcaygeon-an exciting new community development nestled just steps away from the serene Sturgeon Lake. This exquisite, brand-new two-storey home is designed to perfection. The seamless flow of the open-concept kitchen, dining, and living area extends to a walkout backyard, blending indoor and outdoor living. Upstairs, 4 bedrooms include a primary suite with its own ensuite and walk-in closet. Embrace the pleasures of boating and water activities on the Trent Severn Waterway, easily accessible from your doorstep. Immerse yourself (id:60365)

