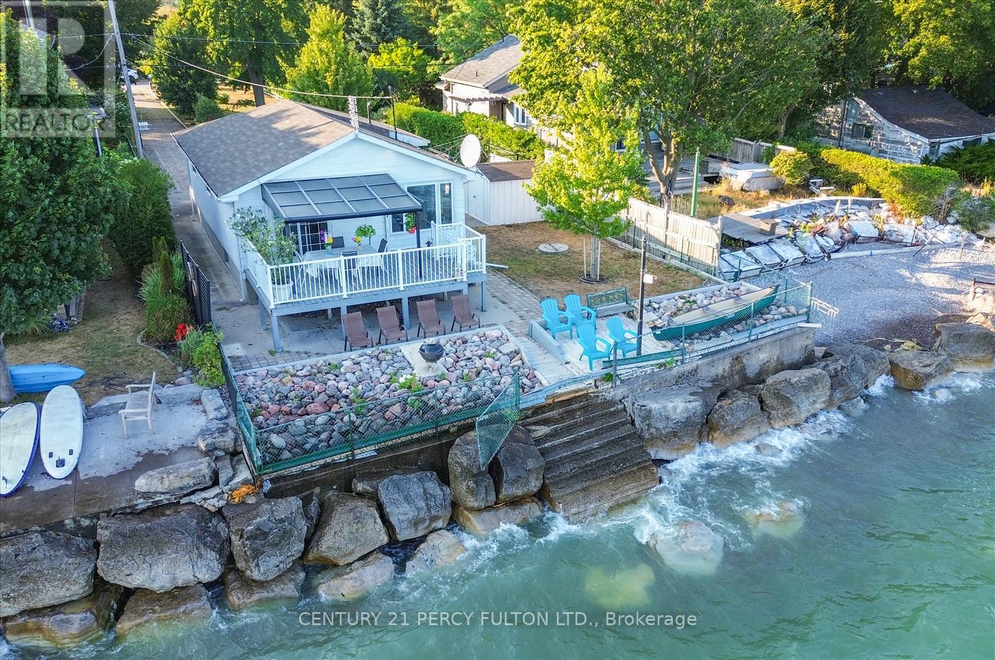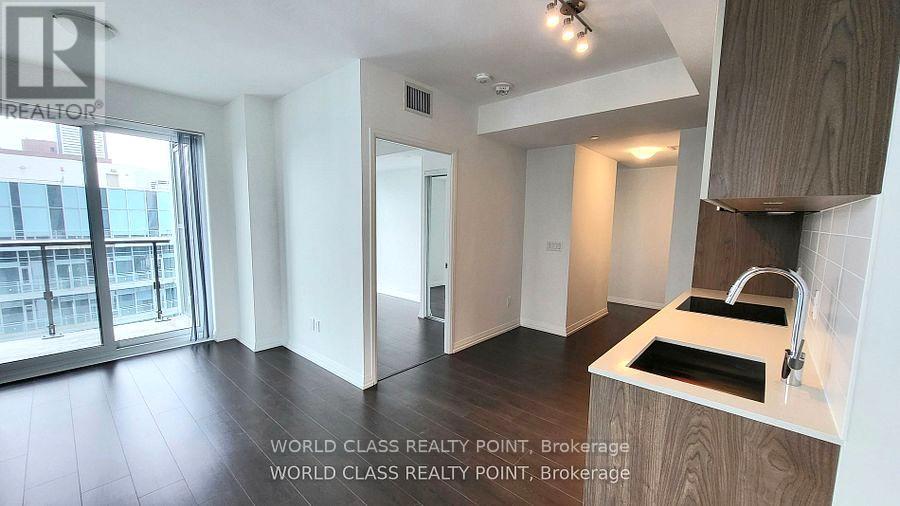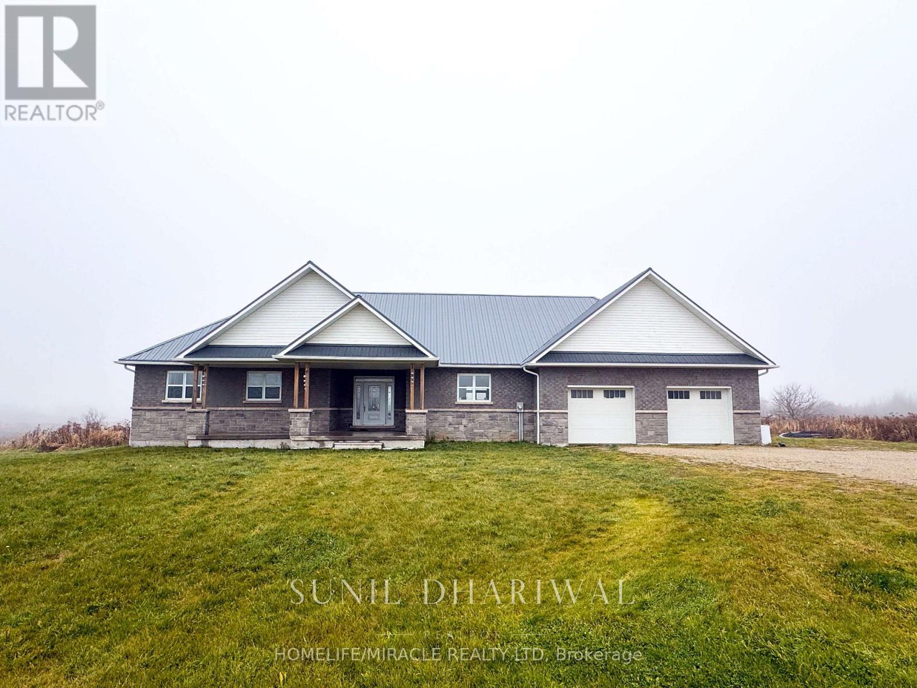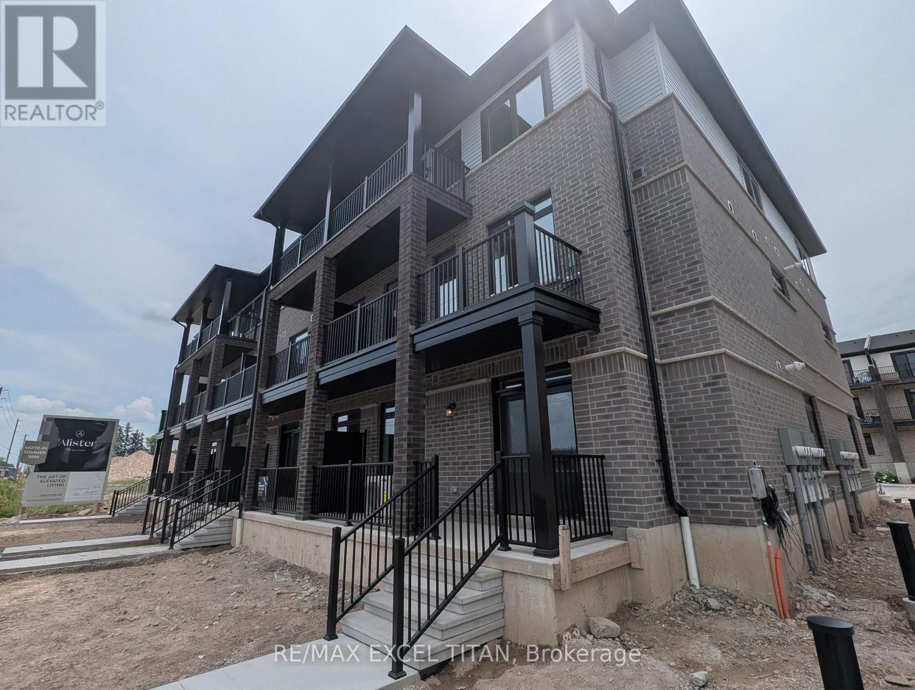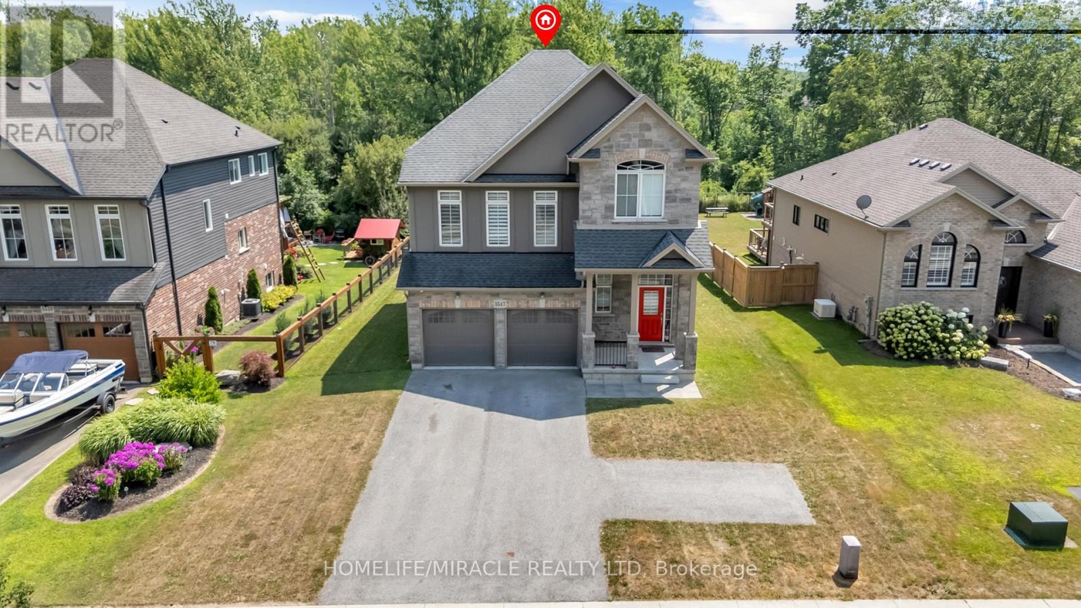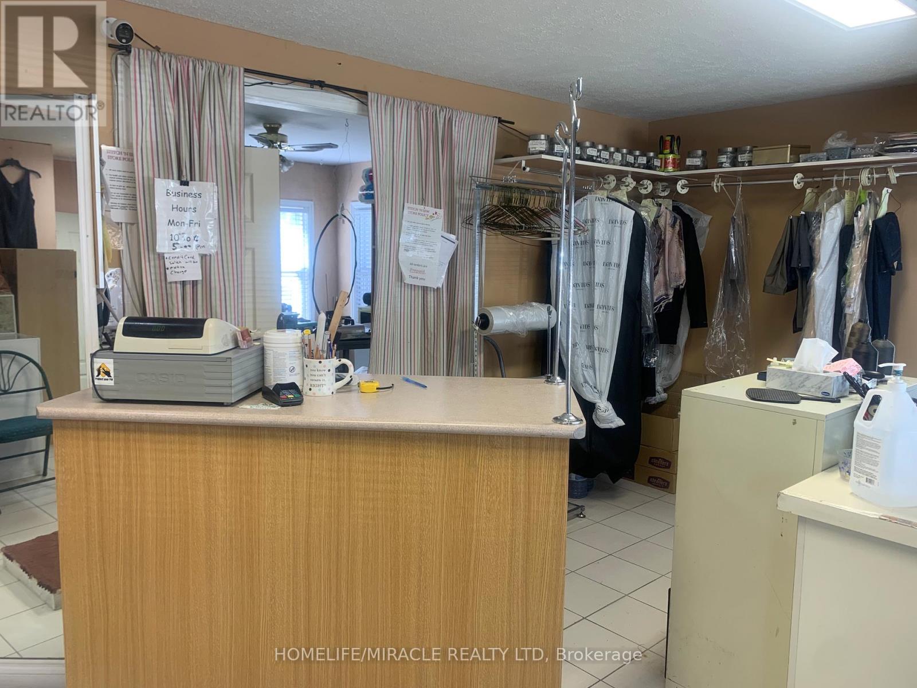135 Cedar Crest Beach Road
Clarington, Ontario
Don't Miss! Charming Bespoke Waterfront Bungalow With An Expensive Lakeside, Entertaining Space And Priceless Views! Direct Access To Lake, Enjoy Swimming, Kayaking, Paddle Boarding, And Fishing Right In Your Front Yard With Sunrise Views And The Soothing Sound Of Waves Just Outside Your Door! This Rare Four-season Waterfront Gem Features 3 Spacious Bedrooms, 2 Washrooms, And A Deep 313 Ft Lot With Beautifully Exquisite Manicured Gardens With 11 Parking Spots. Step Out Onto The Deck And Take In The Unbelievable, Breathtaking Views Of Lake Ontario. Just Freshly Painted and Recently Renovated Vinyl Floors, Pot Lights Throughout Inside And Outside, Newly Installed Larger Windows For Amazing Lake Views From Living Room, A Perfect Blend Of Primary Residence And Cottage Living, All Just 30 Minutes From Toronto. Very Potential For Short Term Rental Income. You Can Manage Your Mortgage Payment Easily By Airbnb Etc., Minutes Away From 401, Marina, Urban Amenities, Dog Park, Schools, Hospitals, Shopping Places. (id:60365)
1606 - 89 Dunfield Avenue
Toronto, Ontario
1+1 Bedroom Unit In Award-Winning "The Madison" At Yonge & Eglinton. 598 sqf, Functional Layout, 9' Ceiling, South-East exposure, enjoy the beautiful view of the city and Ontario lake sitting in the large balcony. Floor To Ceiling Windows, Lots Of Natural Sunlight. bedroom with Semi En-Suite Washroom, His & Her's Closets. Great Size Den With A Closet. Conveniently Located Near Dining, Shops, Pubs, Movie Theatre, Schools, Parks, Loblaws/LCBO, TTC, Eglinton Crosstown LRT & More! (id:60365)
1109 - 29 Queens Quay E
Toronto, Ontario
W A T E R F R O N T Living At It's Finest In This Super Upscale Luxury And Popular Condo Built By Very Reputable Cityzen Group Right Next To Lake Ontario Off Queens Quay With A Beautiful And Bright South East View Of The Lake & Outdoor Pool/Patio. 10' Ceilings, H/Wood Floor Throughout, Modern Finishes! 24 Hrs Concierge & Tons Of Upscale Amenities. Den Can Be 2nd Bedroom. Resort-Style Amenities Include: State-of-the-art fitness center Private movie screening room Two swimming pools (one outdoor, one indoor/heated)Secure building with 24/7 concierge. Short Walk To Sugar Beach, Esplanade Restaurant District, Toronto Island Recreation and ferry, Shopping, Bus And Street Cars, George Brown College, Gardiner Express, Train Station, Acc, Rogers Centre, Sony Centre, Path, Hotel & More...... Walk Score 98%, Bike Path score of 89 and Transit Score of 97 (id:60365)
627 - 29 Queens Quay E
Toronto, Ontario
Welcome To Pier 27, One Of Toronto's Most Luxurious Buildings on The Waterfront. Contemporary & Breathtaking Unit with Lake Views. Soaring 10 Foot Ceilings with Floor to Ceiling Windows, a Great Layout with an Oversized Balcony, Locker, Parking Spot, a Spacious Living Room, Top of the Line Appliances including Miele Gas stove, Miele Oven, Subzero Fridge, Miele Microwave, Miele dishwasher, Upgraded Track Lights in the Kitchen, Engineered Hardwood Flooring, Trex Composite Flooring on Balcony, Real Wood Wall in the Living Room and Primary Bedroom, Upgraded Smart Thermostat, upgraded Light Fixture in the Primary Bedroom, Freshly Painted & Extremely well kept. Truly for the Discerning few! Schedule an Appointment to come and see this immaculate Home Asap! Live the Waterfront Lifestyle! Move in Ready! (id:60365)
5005 - 8 Widmer Street
Toronto, Ontario
LOCATION , LOCATION, LOCATION, WHAT A 3 BED N/E CORNER UNIT. If You Are Looking For A 3 Bed Unit With Parking To Lease On A Higher Floor In The Heart Of Toronto Entertainment District, Then Look No Further. Urban Life Style Condo Building With Endless Amenities, Style And Grace. Urban Style Open Concept Kitchen. Located within Toronto's tech hub, with everything from entertainment, transit, shopping to dining at your doorstep. Close to the University of Toronto. Steps From Toronto's Finest Restaurants. Steps From Tiff Building, Metro Toronto Convention Centre, Cn Tower, Roger Centre, Toronto Financial District, Theaters, Fashion Shops, TTC Public Transit and much more. (id:60365)
1212 - 99 Broadway Avenue
Toronto, Ontario
Discover the perfect midtown rental in the heart of Yonge and Eglinton. This 1-bedroom suite at the prestigious "Citylights on Broadway" complex offers an ideal blend of style, comfort, and unparalleled convenience. The suite features a bright and highly functional open-concept layout, creating a seamless flow from the kitchen to the living area. Durable and stylish laminate flooring runs throughout the entire space, offering a clean, modern aesthetic that is easy to maintain. The contemporary kitchen is equipped with sleek stainless-steel appliances and quartz countertops. Large windows fill the suite with natural light, and a private balcony provides a great space to enjoy views of the vibrant neighbourhood. "Citylights on Broadway" offers an unmatched collection of amenities designed to enhance your urban living experience. Enjoy access to over 28,000 sq. ft. of indoor and outdoor facilities, including two pools, an amphitheater, and a party room with a chef's kitchen. Stay active in the expansive fitness centre or on the sports court. Additional features include a 24-hour concierge and beautifully designed social lounges. Living at 99 Broadway places you in the heart of midtown, steps from the Eglinton subway station for seamless transit across the city. This prime location is a walker's paradise, with an endless array of top-tier restaurants, cafes, boutique shops, and entertainment options right at your doorstep. (id:60365)
433108 4th Line
Amaranth, Ontario
Beautiful home situated on 90.44-acre agricultural land just 6 min from Orangeville . Built in 2018, this 2,000 sq ft home offers 3 bedrooms, 2.5 baths, a spacious 4-car garage, and parking for 8+. Features include 9 ceilings, tiled floors, large windows, modern kitchen, main-floor laundry, and backup generator. Untouched basement offers great storage or future potential. Great opportunity for land investor. (id:60365)
74 Thatcher Drive
Guelph, Ontario
Come live in Fusion Home's latest addition in Guelph at MacAlister and Victoria! Just 5 minutes commute away from the University of Guelph. Come experience a brand new bungalow style 2 bed 2 bath unit with dual-sided entrances. With everything you need just 7 minutes away at Stone Road Mall, this unit will be perfect for you whether your a young family or a couple friend studying at the University of Guelph. Comes semi furnished as well to save you the hassle of getting new furniture (id:60365)
3547 Dominion Road S
Fort Erie, Ontario
A charming 4-bedroom detached home for sale in a serene and beautiful neighborhood of Ridgeway. This Bright and Spacious property comes with lots of windows that allow tons of natural light. The house is in close proximity to Crystal Beach & Downtown Ridgeway. Over 2400 sq ft home, with W/o basement. The kitchen comes with ample counter space, a spacious pantry closet as well as stainless steel appliances. A Large Double car garage offers ample space for parking and storage. The Primary Bedroom comes with a 5 pc ensuite with soaker tub, and his/her walk-in closets. Family Room & Laundry Room are on same floor. Separate Entrance from Garage. (id:60365)
63 Warren Trail
Welland, Ontario
Welcome to this Beautiful 3-Level Townhome in The Heart of Welland! This Modern Live-Work Concept Townhome Comes with 4 Spacious Bedrooms 3 Full Bathrooms & 2 Car Parking! An Appealing Bright Modern Design with An Open Concept Kitchen & All Upgraded Built-In Appliances. Hosting Premium Finishes and Features Throughout! This Townhome Also Comes With An Option to "Live/Work" from Home With An Office/Store Commercial Unit Also Available For Lease On The Main Level With It's Own Separate Entrance Fronting Ontario Road! Walking Distance to The Welland Hospital & Close To Highways, Grocery Stores and Schools. This Townhome is Vacant And Available for possession immediately! (id:60365)
2 Munch Avenue
Cambridge, Ontario
Excellent opportunity to own a Stitching , Sewing business (dry cleaning option) . This business, located in a busy area . Close to new condos and offices enhances its potential. The rent is $2000 +Hst and a new lease is available. This business has high growth potential and is well-suited for someone skilled in alterations and repairs. A full set of sewing machines is included. **EXTRAS** Not Franchise. Any other service business allowed at this location (id:60365)
Main/2 - 41 Struthers Street
Toronto, Ontario
Nestled In A Quiet Family-Friendly Neighbourhood In Mimico, 2 Bedrooms 1 Washroom With Cozy Living Room, Kitchen with Heated floors & Dining Room w/Walkout To A Beautiful Deck & Backyard and Space for 3 driveway parking (no Garage). Private Laundry on main floor. The Primary Bedroom Accommodates A Large Sized Bed, Closets And A Large Window. Well Maintained And some furnitures included but not Backyard deck furnitures in the photos. Very Convenient Location, Steps To Sanremo Bakery, School, Park, Lake And Go Train, Minutes Drive To Costco, Ikea, Toronto Downtown,, Humber College, Community Center, Sherway Gardens, Shopping & Transit. Short term 8 months lease until May 31, 2026! (id:60365)

