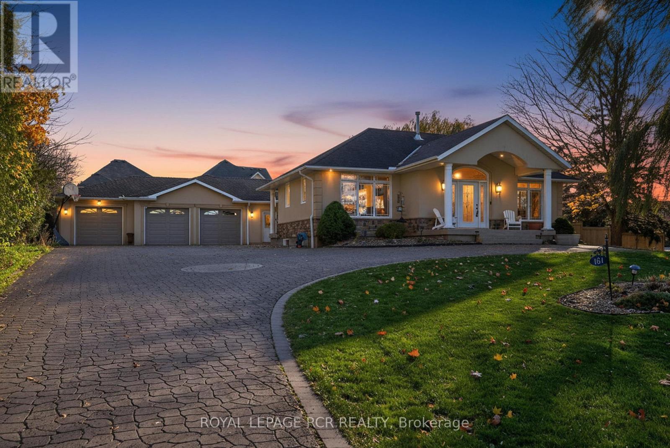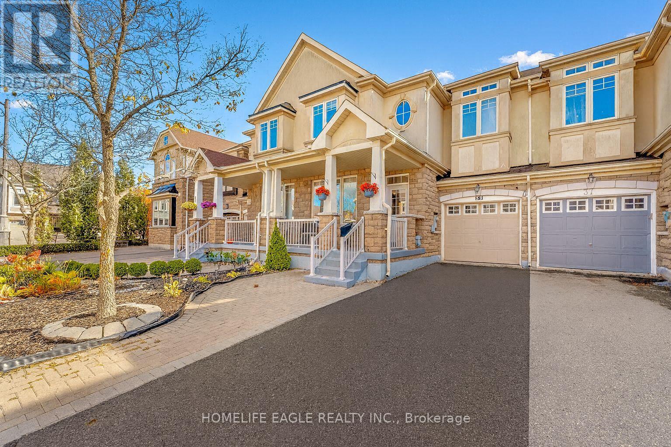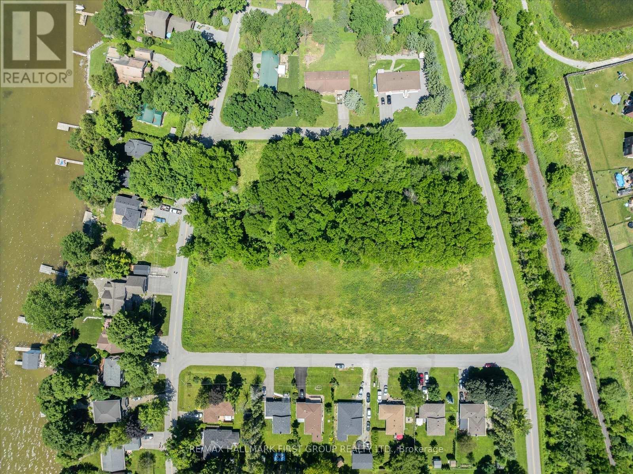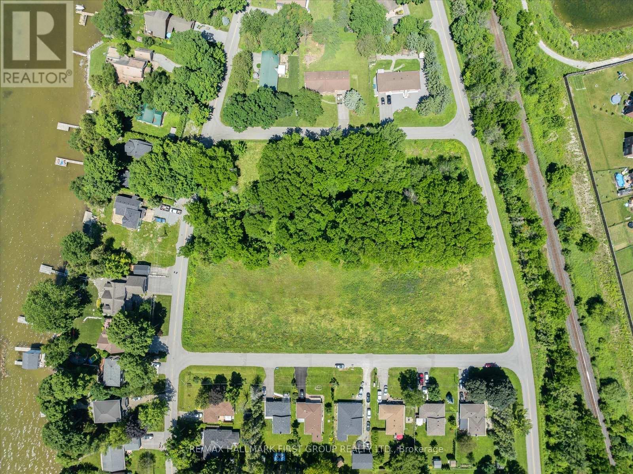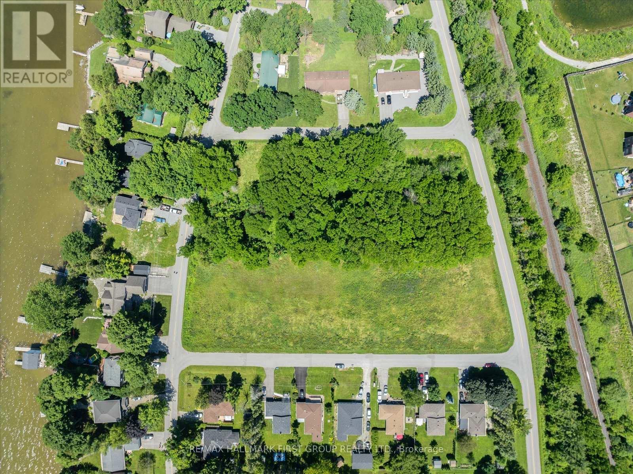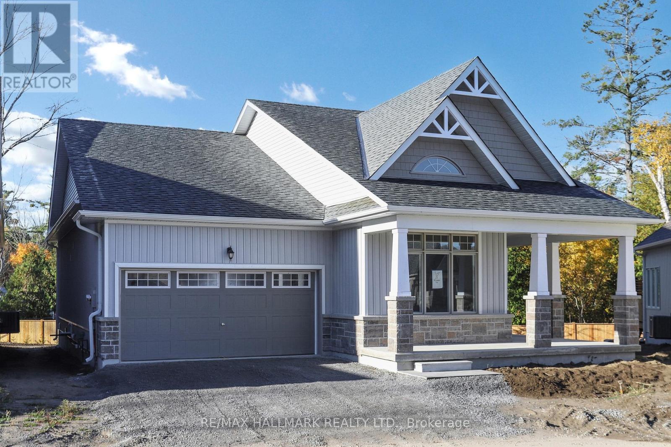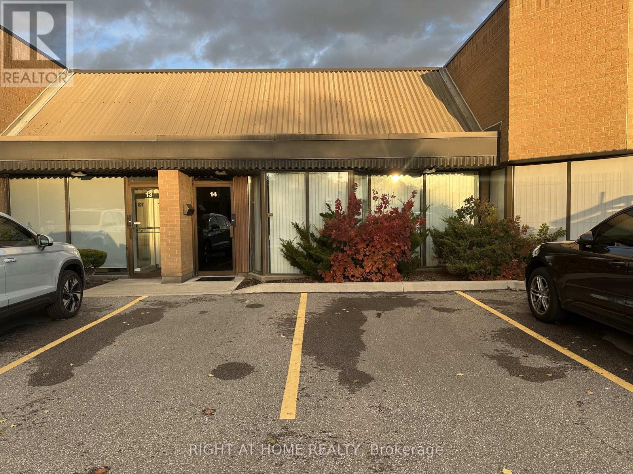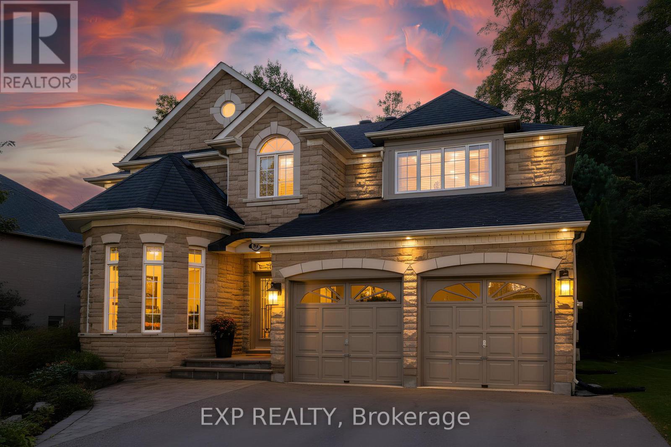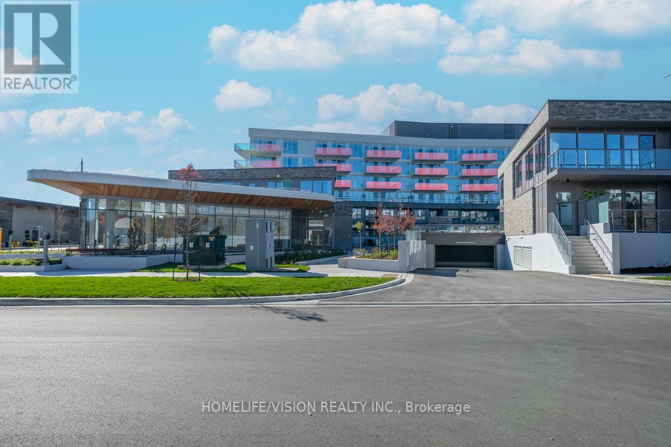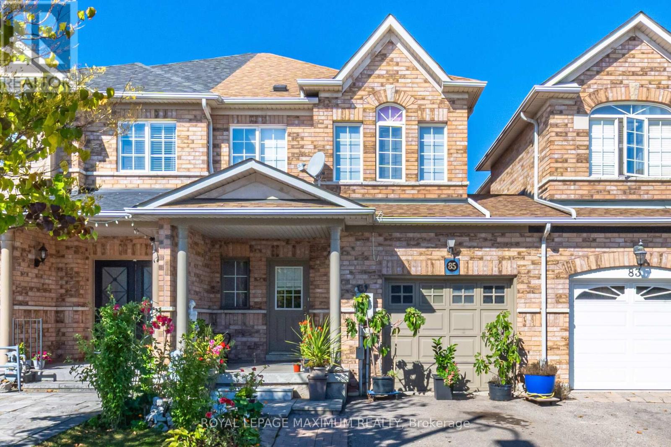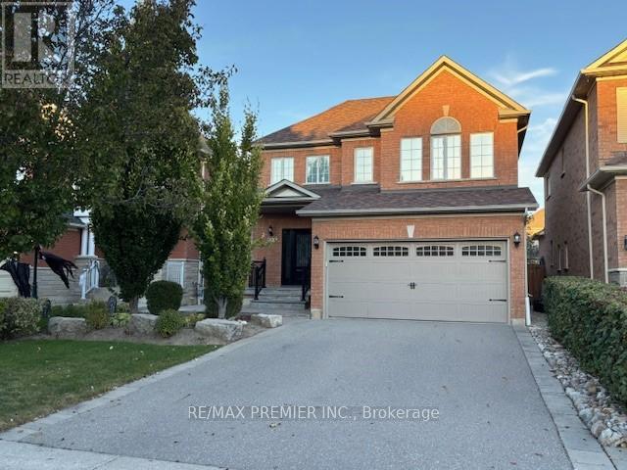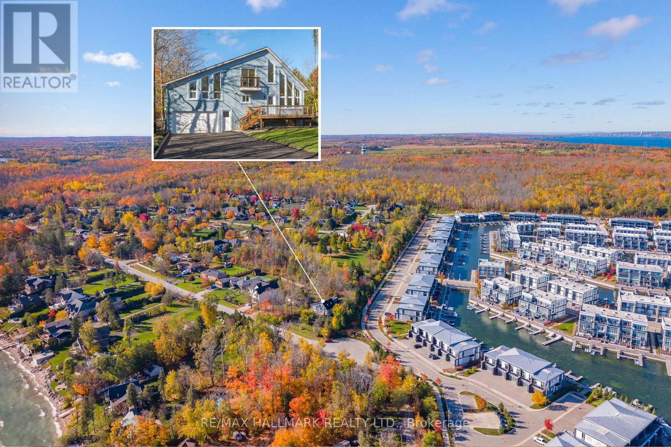181 Queen Street S
New Tecumseth, Ontario
Executive bungalow on nearly an acre in town ! Welcome to unparalleled luxury in this custom stone and stucco bungalow boasting over 5000 sq ft of total finished living space on a rare, almost one acre lot right in town ! The main floor features an impressive foyer leading to an open concept layout. The gourmet kitchen is an entertainers dream, featuring a breakfast bar, pot and pendant lighting, a cozy window seat with hidden storage, pullout shelves in pantry, and a cleverly hidden TV. The space flows seamlessly into the living room, highlighted by a four sided gas fireplace and beautiful hardwood flooring. The primary suite is a private retreat with a walkout to the side yard, a large walk in closet & stunning ensuite with heated floors. A separate walk-down from the mudroom leads to the fully finished lower level, which features a possible in-law setup. It includes 2 bedrooms 1 & 1/2 bathrooms, a second kitchen and a huge rec room with unique colour changing in-ceiling rope lighting & pot lights. The basement also includes an additional hookup for laundry + 3 cold cellars. This home is equipped with an oversized triple attached garage with entrance to the home. Recent mechanical updates include 2 new furnaces (2021), 2 new AC (2021) and a UV air filtration system as well as leaf gutter protection (2021) with lifetime transferrable warranty. A spacious, fully fenced backyard gives privacy and outdoor enjoyment! This truly unique and stunning property offers space, luxury and convenience that is second to none ! (id:60365)
39 Pitney Avenue
Richmond Hill, Ontario
The Perfect 3-Bedroom Freehold Townhouse In Richmond Hill's Prestigious & Family-Friendly Jefferson Community * Front Porch With Seating Area * Bright Open-Concept Layout With Large Windows And Rare North & South Exposure * 9-Ft Ceilings On Main Floor * Hardwood Floors * Crown Moulding & Pot Lights * Modern Upgrades Throughout * Kitchen With Quartz Countertops, Stainless Steel Appliances & Large Island With Sink & Seating * Walkout To Beautifully Landscaped, Fully Fenced Backyard With Stylish Patio * Cozy Living Room With Gas Fireplace * Spacious Primary Bedroom With His & Her Walk-In Closets & 4-Pc Ensuite Featuring Quartz Vanity, Glass Shower & Soaker Tub * Large Newly Finished Basement With Electric Fireplace, Spacious Layout, Office/Den Area & Ample Storage * Direct Access From Garage To Home And Separate Entrance To Backyard Through Garage * Steps To Yonge St, Top-Rated Schools, Tim Hortons, LCBO, Plazas, Farm Boy, Gyms, Medical Clinics, Restaurants & Cafés, Viva Transit/Bus Station * Parks & Trails Within Walking Distance * Convenient Access To Highway 404 & Major Routes To Downtown Toronto * Move-In Ready And Ready To Enjoy! (id:60365)
Oe Third Street
Brock, Ontario
A rare opportunity to build your ideal home in a location that combines natural beauty with everyday convenience. This vacant lot is ideally located near the shores of Lake Simcoe and just minutes from all that Beaverton has to offerBrock Townships largest and most vibrant community. Whether you're planning a full-time residence or a weekend retreat, the possibilities here are truly exciting.Beavertons charming downtown core offers a wide range of shops, restaurants, and essential services, drawing both visitors and locals with its small-town appeal and strong community spirit. For outdoor enthusiasts, the area is a four-season playground boating, paddle boarding, and swimming in the warmer months, with renowned ice-fishing tournaments during the winter. Nearby, the Beaverton Harbour and Yacht Club host summer regattas and provide easy access to the open water.This property offers the perfect blend of lifestyle and location peaceful, well-situated, and connected to the best of lakeside living. Bring your vision and start planning your future in one of Durham Regions most scenic and welcoming communities. (id:60365)
Og Third Street
Brock, Ontario
Build your dream home just steps from the shores of Lake Simcoe in the heart of Beaverton Brock Townships largest and most established community. Enjoy the convenience of nearby shops, restaurants, and local services, all within walking distance. Just a short drive to the Beaverton Yacht Club, Harbour Park, and marina, this location is ideal for those who love the water. Lake Simcoe is renowned for its year-round fishing, ice-fishing tournaments, and summer regattas hosted by local yacht clubs. A fantastic opportunity to design the lifestyle you've been waiting for in a sought-after lakeside setting. (id:60365)
Of Third Street
Brock, Ontario
Fantastic opportunity to build your dream home just a short walk from Lake Simcoe and the vibrant amenities of Beaverton Brock Townships largest and most established community. Enjoy easy access to shops, restaurants, and local services, all just minutes from your doorstep. Less than five minutes to the Beaverton Yacht Club, Harbour Park, and marina, this location is perfect for those who love life on the water. With year-round fishing tournaments and summer regattas, Lake Simcoe offers a lifestyle thats second to none. A rare chance to create the home you've always imagined in a sought-after lakeside setting. (id:60365)
70 Shelson Place
Georgina, Ontario
Welcome To 'The Mossington' Model, a Stunning Open Concept Bungaloft In The Florida-esque Luxury Adult Lifestyle Community Of Hedge Road Landing! Situated on a 50 Foot Premium Lot, one of the largest lots & one of the very first chosen. This Community accesses 260 Feet of Stunning Lake Simcoe Shoreline and Beautiful Sunsets & makes the Concept of Winding Down a Little Easier. Never have to shovel or cut grass again. Step inside and discover this Fabulous Open Concept Floor Plan With Extremely High Cathedral & Coffered Ceilings enhancing the overall sense of Spaciousness. Hardwood & Many upgrades Throughout. This 2095 Sq. Ft. Model Features 2 main floor Bedrooms plus another option above, and 3 bathrooms, Ample Storage Space. This residence offers both comfort and functionality with Plenty of Room for Entertaining. Step out from the great room to one of the largest lots in the Community and situated on a quiet Cul-de-sac. Large Footprint Unfinished Basement Waiting For Your Touch Of Creativity. Minutes To Hwy 404, Walking/Biking Trails & All Amenities. Move in, Relax, and Enjoy! (id:60365)
14 - 95 West Beaver Creek Road
Richmond Hill, Ontario
Location Location Location! Golden Opportunity To Position Your Business In The Highly Sought-After West Beaver Creek Business Park. Rare Chance To Own A Well-Maintained Industrial Unit With Luxury Finishes In A Prestigious Location, Featuring 2280 SqFt Office & Warehouse Space & 300 SqFt Of Mezzanine Space. Long Rectangular Warehouse Perfect For Many Uses. Quick Access To Hwy 404 & 407. (id:60365)
85 Willis Drive
Aurora, Ontario
Welcome To The Exquisite 85 Willis Drive. This Impressive Executive Home With 3-Car Garage Offers 3,106 Sq. Ft. Of Luxury Living Space, And Sits On A Spectacular 300ft Lot Framed By Lush Mature Trees, Professional Landscaping And Serenity. This Home Offers Privacy, Space, And Sophistication In One Of The Area's Most Desirable Enclaves - Renowned For Its Tree-Lined Streets, Well-Maintained Homes, And Top-Rated Schools. Fully-Renovated With Hardwood Flooring, Designer Lighting, Pot Lights And Crown Moulding, Plus A South-Facing Yard Allowing Plenty Of Natural Light To Illuminate The Space. Enjoy Breathtaking Views Of Protected Greenery From Every Window. The Chef's Kitchen Features A Large Eat-In Island, Gas Stove And Extended Cabinetry, While The Family Room Offers A Cozy Retreat, Complete With A Gas Fireplace And Overlooking The Lush Backyard. The Bright Main Floor Office Provides An Inspired Retreat For Work Or Study. Upstairs, The Serene Primary Suite Spans The South-Facing Back Of The House & Provides A True Sanctuary With Dual Walk-In Closets, Sitting Area, And A 5-Piece Spa Ensuite, Complete With Heated Floors And Double Linen Closet. A Junior Primary Suite W/ Its Own 4-Piece Ensuite Ensures Comfort And Privacy For Family Or Guests, While All Bedrooms Are Generously Sized & Beautifully Appointed. The Finished Lower Level Extends The Living Space By An Additional 1500sqft. It Includes A Separate Entrance, Expansive Wet Bar With Solid Wood Built-Ins, 289-Bottle Wine Cellar, Gas Fireplace, And 3-Pc Bath - Perfect For An In-Law Suite, Guests, Or Entertaining. Outside, The Expansive Backyard Invites You To Relax And Entertain, Including A Cobblestone Patio, Garden Shed With Hydro, & Bbq With Gas Line. The 4-Car Driveway Provides Ample Parking For Family & Guests. Enjoy Professionally Landscaping With Perennial Gardens & Irrigation System. With Quality Upgrades Incl A New Roof ('18) & Furnace/AC ('21), This Exceptional Home Offers Turn-Key Comfort And Enduring Style. (id:60365)
615 - 333 Sunseeker Avenue
Innisfil, Ontario
Welcome to the spectacular Sunseeker @ Friday Harbour - All Season, Resort Style Living At Its Finest! This sun-filled 2-bedroom + Den, 2-bathroom Penthouse features over 1100 sq ft of well-appointed living space, including 990 sq ft interior and an additional 150 sq ft on the balcony. This wonderful and spacious split bedroom floor plan boasts soaring 10-foot ceilings, which is a unique feature of this level at Sunseeker. Enjoy the private extra large balcony - facing the peaceful wooded area for those lazy summer nights or for a breakfast coffee. The unit also includes modern and upgraded finishes, such as custom kitchen cabinetry and wide-plank engineered flooring that bring both sophistication and comfort to every room. Residents of Sunseeker will enjoy exclusive access to their own outdoor pool, hot tub, spa cabanas, outdoor games area, golf simulator, private theatre, elegant lounge, event spaces, and a convenient pet wash station. Located directly across from the Lake Club and just steps to the Boardwalk, everyday life will feel like a resort escape. Once you step outside of Sunseeker, you can explore everything Friday Harbour has to offer, including a private beach, the Boardwalk featuring Fishbone Restaurant, Starbucks, and Avenue Cibi e Vini, a 200-acre nature preserve, Nest Golf Club, various trails, the Beach Club, CIBC Pier, an outdoor event space, and so much more! Available for Short term or Long Term! (id:60365)
85 Ronan Crescent
Vaughan, Ontario
Stop Your Search! This Beautiful 3-Bedroom Freehold Townhouse Offers The Perfect Blend Of Style And Convenience In The Heart Of Desirable Sonoma Heights. Nestled Within A Quiet, Established, And Family-Friendly Neighbourhood, This Home Is Ready For Its Next Owners, Whether You're A First-Time Buyer, A Growing Family, An Investor, Or Looking To Downsize. Step Inside And Be Greeted By The Rich, Inviting Warmth Of Hardwood Floors That Flow Throughout The Main Level, Ideal For Easy Living And Entertaining. The Sun-Drenched, Functional Layout Provides A Comfortable, Light-Filled Space Everyone Will Love. The Kitchen Is A Chef's Delight, Boasting Abundant Counter And Cabinet Space And A Walk-Out To A Large, Private Deck And Yard, Perfect For Summer Entertaining Or Simply Enjoying Your Morning Coffee. Upstairs, You'll Find Three Generous Bedrooms. The Primary Bedroom Is A Private Retreat Featuring An Ensuite Washroom With A Soaker Tub And Separate Shower. Additional large Full Washroom On This Level Makes Busy Mornings A Breeze! Outside, You'll Appreciate The Large Driveway Offering Ample Parking, A Rare for a Townhouse! Enter The Garage Space Via A Cozy and Convenient Access Door Between the House & Garage. Located In A Highly Sought-After Vaughan Community, you'll Be Steps Away from parks, Top-Rated Schools, And All The Essential Amenities Sonoma Heights Has To offer. Enjoy A Quiet, Established Community With Excellent Proximity To Local Shopping, Public Transit, And Convenient Access To Major Commuter Routes. (id:60365)
325 Vellore Avenue
Vaughan, Ontario
Immaculate and Meticulously Maintained Gorgeous Detached Home" In The Prestigious Neighborhood Of Vellore Village. Airy and Functional Open-Concept Layout. Gas Fireplace in the Family Room. Direct Access To Garage Through Laundry Room. Beautifully Well-Maintained Backyard. Nicely Front Entrance with Flagstone and Stone Prof/Landscaped. Finished Bsmt With 3pcs.Bath, Open Concept, Rec Elect Fireplace, Large Yard W/Interlocking Patio. Roof 2016, High Eff. Furnace, Cac, C.Vac Hwt. All Replaced 2019 (id:60365)
3716 Maple Grove Road
Innisfil, Ontario
NEWLY RENOVATED TOP TO BOTTOM! You could be the newest Homeowner on the Exclusive Street of Maple Grove Road, literally steps away from award winning Friday Harbour Resort - live across the street from Multi Million Dollar Custom Waterfront homes and next door to Ontario's finest Waterfront Resort. Extra large windows bring in natural sunlight and walkouts from every level. Situated on this prestigious tree lines waterfront street, the delightful house features high ceilings with a private LOFT on the third level, looking over the property to the east, two spacious bedrooms and two bathrooms. The open-concept floor plan with fireplace in the centre of the house offers effortless flow throughout the living spaces, perfect for entertaining guests or enjoying family time. Perfect for hanging your art collection or parking your toys in the double garage! Incredible all year round recreation, ice fishing, boating, walking-trails! One extra single stand alone garage in the rear of house. Brand new paved driveway offer 8 car parking for large family gatherings, and friends. New Renovations are a must see in person! Quiet location at the end of Maple Grove Road, next to the court. Golf three minutes away at the championship golf course, The Nest at Friday Harbour Resort and many other golf courses in the Simcoe area! (id:60365)

