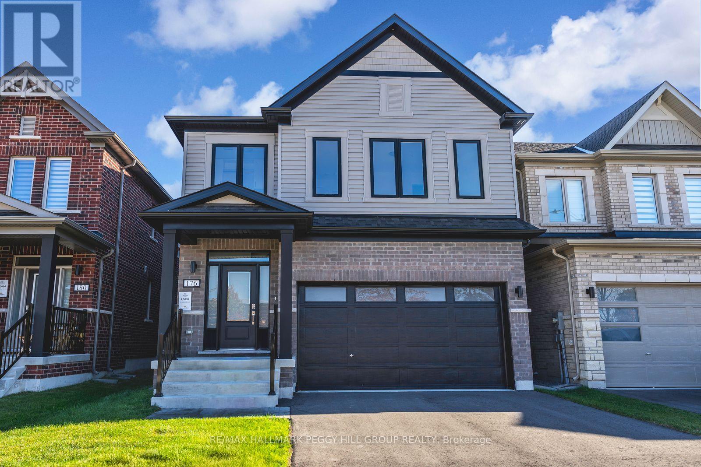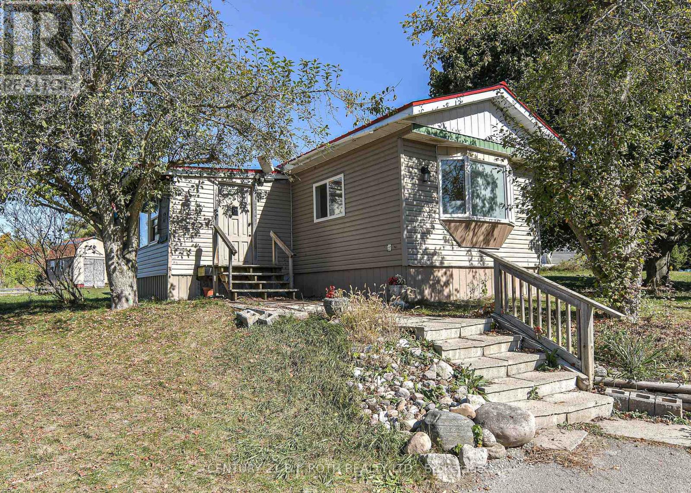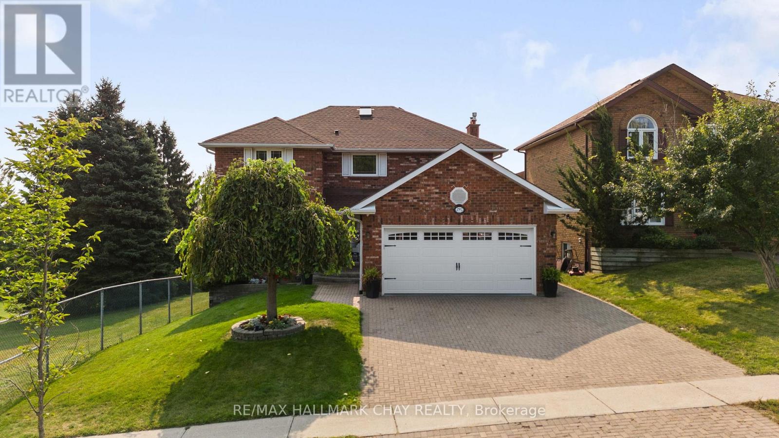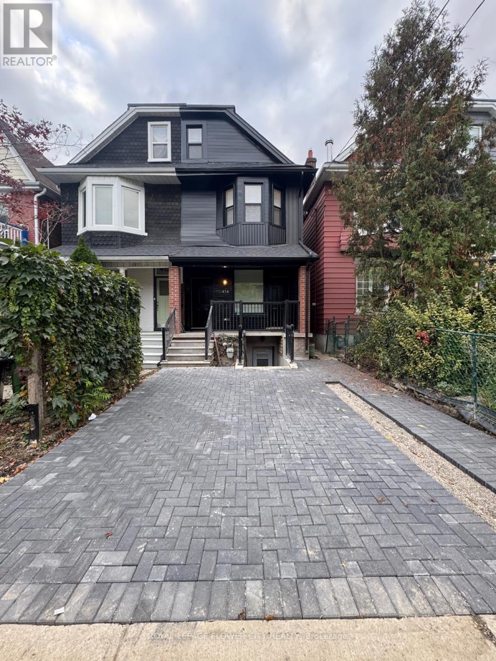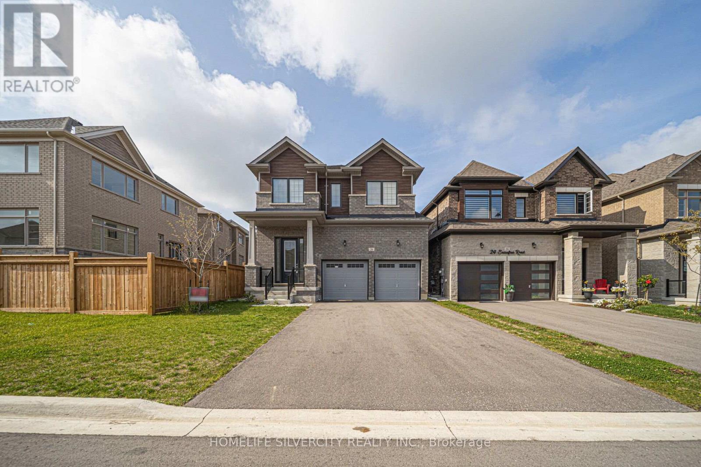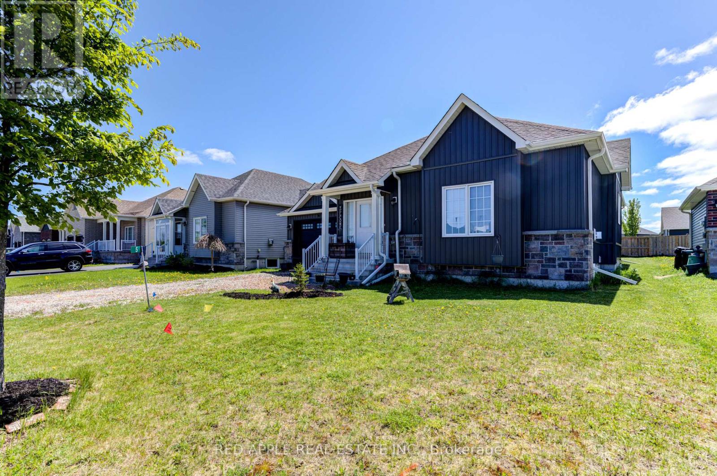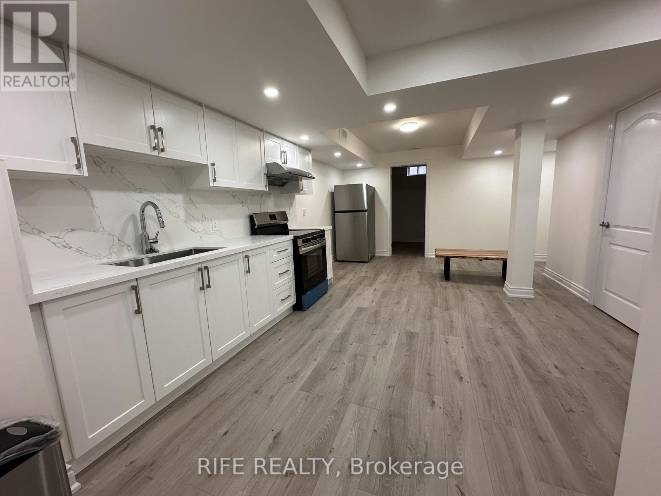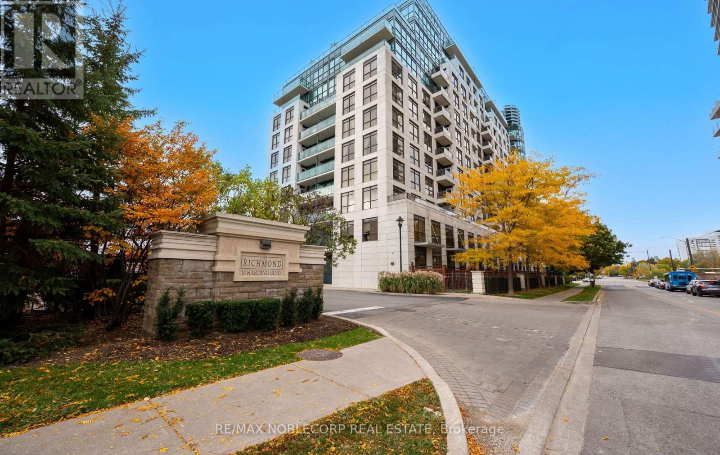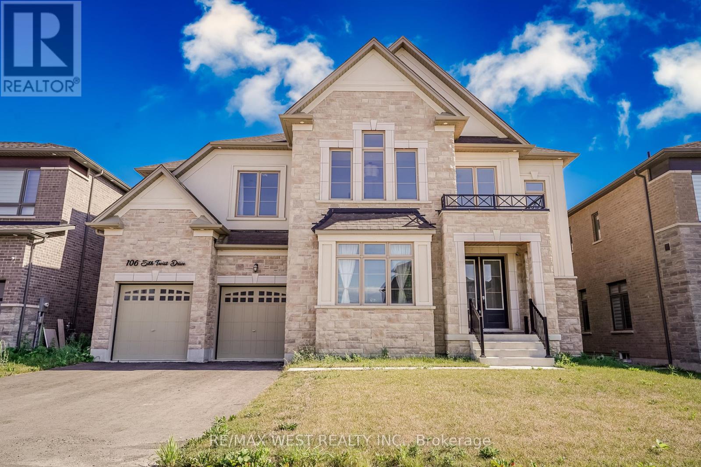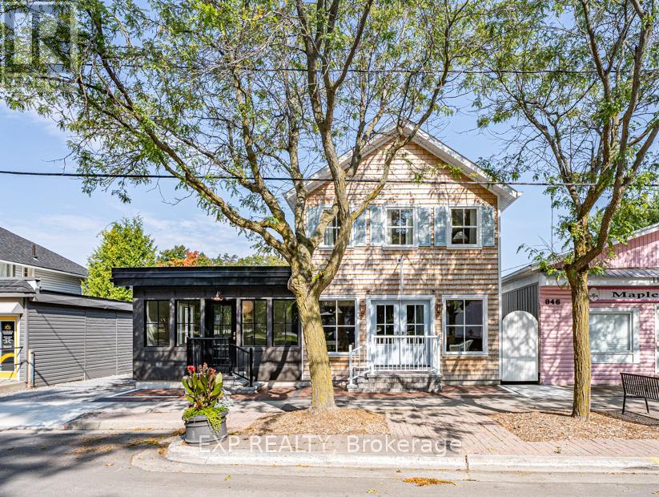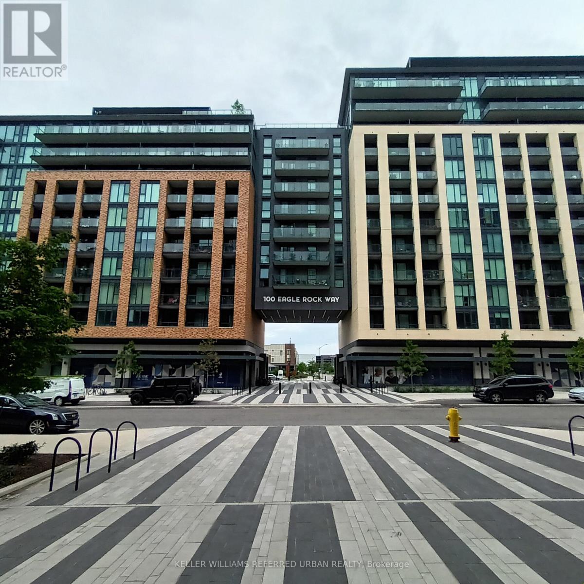176 Durham Avenue
Barrie, Ontario
LUXURIOUSLY UPGRADED BRAND-NEW HOME WITH DESIGNER FINISHES & 2,448 SQ FT OF ELEGANT LIVING! Proudly presenting 176 Durham Avenue, the Rothwell Model by Honeyfield with 2,448 sq. ft. of upscale living and premium upgrades. Featuring a brick-and-vinyl exterior with modern black accents and a welcoming covered porch, this home embodies contemporary elegance within a vibrant master-planned community. Enjoy high-quality wood composite and tile flooring, smooth ceilings, and an enhanced stair and trim package. The open-concept kitchen is a showstopper, featuring two-tone cabinetry, Caesarstone quartz countertops, a chimney-style range hood, valance lighting, tile backsplash, and a large breakfast counter with seating for seven. The adjoining great room showcases a 50" linear electric fireplace with a tile surround and recessed LED pot lights, while a main-floor den or office and separate dining area add versatility. Upstairs, the primary suite impresses with a tray ceiling, walk-in closet, and a luxurious 5-piece ensuite featuring quartz counters, dual sinks, soaker tub, water closet, and a frameless glass shower with a storage niche. The second bedroom includes its own 4-piece ensuite, while the third and fourth bedrooms are connected by a beautifully appointed 4-piece shared ensuite. A convenient second-floor laundry room includes overhead cabinets and a clothes rod for added functionality. Additional upgrades include 24" basement windows for enhanced natural light, a 200-amp panel, rough-ins for a central vacuum and an EV charger, and plumbing for a future basement bathroom. The attached double-car garage provides inside entry to the mudroom, while the driveway accommodates two additional vehicles. Ideally located near Highway 400, the Barrie South GO Station, schools, shopping, trails, Friday Harbour Resort, golf, and recreational facilities, this exceptional #HomeToStay is covered by a 7-year Tarion warranty for peace of mind. (id:60365)
19 Claremont Crescent
Oro-Medonte, Ontario
5 Minutes to Orillia Costco/HUGE LOT /Leased Lot/Oro-Medonte/Orillia /Fergushill Estates/REAL Natural Gas Heat/2 Bed-1 Bath w Laundry/900 Sq Ft Home/5 Minutes to Costco /Large Multi Car Drive/Really Big Lot w VIEW/Updated Bath(24)/Peaked Steel Roof(21)/HWH & Water Conditioner Owned/ NO equipment rentals of any type /Rear Shed- Shop 10 x 12/Attached 3 season entrance room 10 x 12/Monthly Land Fees on NEW Occupancy ($692.96) Lot $655.00 + Water Testing $21.96 + Taxes $16.00(Note some pictures are virtually altered/staged to show potential of home) (id:60365)
292 Leacock Drive
Barrie, Ontario
Welcome Home!!! This 4 + 1 Bedroom Gregor Built all brick 2 storey, located next to the park is incredible! Over 2450 sq ft plus full fnishedwalkout basement with 1 bedroom in-law apartment and separate entrance. You still have a separate recroom with freplace in walkoutbasement for your enjoyment. Not to mention the walkout to your awesome inground pool, cabana, mature trees and much more! Almost allhardwood on main foor. Large eat-in kitchen with walkout to deck overlooking the spectacular backyard. Separate living room and dining room,as well as main foor family room with freplace. Main foor laundry with inside entry from garage. . Upstairs features 4 great bedrooms.Awesome primary with beautiful views, not to mention the updated 3 piece ensuite with heated foors. All furniture in Apartment Except Bed &Stand INCLUDED; Lower level Patio table & chairs INCLUDED; Kitchen table & four chairs (not stools) included, 2 Desks in Ofce (not stenochairs) included. New Carpets(stairs & upstair 2 bedrooms) 2017, Hardwood Flooring in Ofce 2017, 16'x32' Mountain Lake Inground Pool withautomated system, Robotic Cleaner & Waterfall, Aluminum Pergola on deck 2018,New Central Vac Accessories 2018, Pump House 2019,Medallion Gate 2019, New Roof 2019, New Garage Door & Opener 2021, New Furnace & A/C 2021, Renovated Laundry (new stackable W/D) & 2pc Bathroom 2022, New Deck 2024, Extended Back Shed 2024, 200 Amp Service 2024, New heater & cell (pool) 2024, New Microwave 2025.Great commuter location! +++ (id:60365)
#upper - 414 Perth Avenue
Toronto, Ontario
Welcome to 414 Perth Avenue - a beautifully renovated upper-level lease featuring modern, clean finishes and thoughtful design. This spacious 2-storey unit (floors 2 & 3) offers 3 bedrooms, 1 full bath, and 1 powder room, with luxury vinyl plank and large tiled flooring throughout - no carpet! Enjoy a bright, open-concept living space with pot lights, stainless steel appliances, and an outdoor terrace perfect for relaxing or entertaining. Convenient separate entrance, in-suite laundry, and high-speed internet included. Steps to High Park, scenic trails, grocery stores, restaurants, and Dundas West TTC station. Optional carport parking available for $200/month. Gas, water, and internet included in rent. (id:60365)
26 Sassafrass Road
Springwater, Ontario
Welcome to 26 Sassafras Rd a beautifully updated detached home that blends comfort, style, and functionality. Featuring a gourmet chef's kitchen with stainless steel appliances, private main floor office, formal dining room, and a bright open living area, this home is ideal for both entertaining and family living. Offering 5 spacious bedrooms with modern washrooms, soaring ceilings, and a luxurious primary suite with a spa-like ensuite, it provides the perfect retreat. A separate side entrance to the basement adds versatility for extended family or future income potential. Highlights include a large driveway with no sidewalk, abundant natural light, and the convenience of second-floor laundry. Situated in a quiet community close to top-rated schools, everyday amenities, and just minutes to ski resorts, this property delivers both lifestyle and location. (id:60365)
5 Beverly Street
Springwater, Ontario
Welcome home to this bright and stylish raised bungalow in the heart of Elmvale. Perfect for professionals or downsizers, this 2-bedroom, 2-bathroom home offers a seamless blend of modern design and small-town charm. Step inside and be greeted by an abundance of natural light that fills the spacious living and dining areas. The open layout is ideal for both relaxing evenings and entertaining friends. The dedicated dining area features a walkout to the backyard, making it easy to enjoy summer barbecues and peaceful outdoor moments. Everyday convenience is a given with main floor laundry. Downstairs, the unfinished basement offers a blank canvas for your imagination. Create the ultimate home office, gym, or extra living space. Situated on a generous 52 x 124 ft lot in a friendly, walkable community, this home provides a tranquil escape with all the modern comforts you need. This is the lifestyle upgrade you've been searching for. (id:60365)
Bsmt 13 Charles Vogel Drive
Markham, Ontario
Newly renovated and spacious 2-bedroom basement apartment located in the highly sought-after Berczy community! Bright and well-maintained unit featuring an open-concept living and dining area, modern kitchen with stainless steel appliances, and private separate entrance. Includes ensuite laundry and one parking space. Conveniently located near 16th Ave & William Berczy Ave, close to top-ranked schools, parks, shopping, restaurants, and public transit. Ideal for small family or professionals. (id:60365)
928 - 18 Harding Boulevard
Richmond Hill, Ontario
Fabulous 2 Bdrm & And Office, With An Unobstructed West View, Bright & Spacious. Oversized Kitchen With Granite Countertop & Stainless Steel Appliances, Master Bedroom W/4 Pc Ensuite Bathroom & A Large Walk-In Closet, Large Balcony With A Great View Accessible From Lr And Mbd, Steps To Library, School, York Hospital, Shops, Groceries, Bus Stop At Your Door. amenities included Media Rm, Gym, Yoga, Party Rm. Pet-Friendly Building (id:60365)
106 Silk Twist Drive
East Gwillimbury, Ontario
Seller is very motivated - act fast and make this luxury home yours today! A Rare Gem in Prestigious Anchor Woods. This luxury Regal Crest-built James model (see attached floor plan) offers an expansive of thoughtfully designed living space. This stunning residence features 4 spacious bedrooms with ensuite bathrooms, a main-floor office, and an open-concept loft ideal for growing families or work-from-home professionals. Designed for both elegance and comfort, the home boasts 10-foot ceilings on the main level and 9-foot ceilings upstairs, and pot lights throughout, creating a bright, airy atmosphere throughout. Meticulously upgraded with two staircases for convenience and flow. Enjoy seamless flow throughout the home with a functional secondary staircase tucked away access near the mudroom, offering quick and private access to the garage, basement, main-floor family room, and directly up to the second-floor bedrooms and loft. Whether you're coming in from the garage with groceries, managing a busy household, or simply seeking added privacy and ease. A chef-inspired kitchen with quartz/marble countertops, walk-in pantry, kitchen server, and built-in wine rack. Waffle ceilings in the office and family room. The three-car tandem garage provides ample space for vehicles and storage, and the unfinished basement offers a blank canvas for your dream space, be it a gym, theatre room, or in-law suite. Ideally located just minutes from GO Transit, Highways 400 & 404, Upper Canada Mall, Costco, Longos, and entertainment options. This home brings unmatched convenience; it's a lifestyle upgrade! Don't miss an incredible opportunity to own a high-end home in one of the area's most desirable neighbourhoods! Some photos are virtually staged. (id:60365)
944 Lake Drive E
Georgina, Ontario
6.3% Cap Rate* Fully Leased & Income Producing With A Great Location And Heavy Road Exposure, This Newly Custom Built Mixed Use Property Is 3 Units Total; 2 Commercial, 1 Residential With Seperate Parking! The Building Features Extensive Built-In Cabinetry, Custom Windows And Doors, Hanstone Quartz Countertops, Tasteful Finishes, Customer Street Parking, Separate Heating And Cooling Sources Between Commercial And Residential Units, Separate Hydro Metres With Underground Service And Separate Entrance To The Basement Creates An Abundance Of Storage For Commercial Units. Multiple Entrances Allow For One Full Or Two Commercial Units The Fully Self-Contained & Comfortable Apartment Has A Separate Entrance, Parking, Laundry, 2 Bedrooms, 2 Bathrooms, Heated Tile Floor In Ensuite Bath, Vaulted Ceilings And Panel Ready Appliances. Have Peace Of Mind On The Property With Video Surveillance And A Fully-Fenced Yard. (id:60365)
221 - 100 Eagle Rock Way
Vaughan, Ontario
A beautiful, modern-open concept 2+1-bedroom Suite in the East Tower of Go2... Featuring Floor to Ceiling windows, Split-bedroom layout, nine-foot smooth ceilings and long private balcony overlooking a park. One owned and ideally situated parking spot, and One locker included. Unit is on a low floor for additional convenience coming and going. Excellent transit friendly location for commuters, adjacent to Maple GO station, shopping, Walmart, Lowes, parks, community Centre, Schools and hospitals. Retail on Main floor. Building amenities include concierge service, rooftop terrace, fully equipped gym, party room, bike storage and visitor parking. (id:60365)
125 Mistywood Crescent
Vaughan, Ontario
This stunning 3-bedroom, 3-bath townhouse is tucked away on one of the quietest streets in highly sought-after Thornhill Woods. Enjoy 9-foot ceilings on the main floor and a fully renovated kitchen (2022) featuring sleek stainless steel appliances, quartz countertops, a breakfast bar, and an abundance of cabinetry - perfect for storage and style. The inviting eat-in dining area opens to a private backyard, ideal for entertaining or relaxing with family. The open-concept living and dining rooms create a natural flow for gatherings, while the split-level family room, filled with natural light, offers the flexibility to serve as a 4th bedroom, a home office, or a cozy retreat. Upstairs, unwind in the freshly renovated (2025), spa-inspired primary ensuite - your personal sanctuary after a long day. Located close to top-rated schools, parks, community centers, shops, restaurants, and public transit, this home perfectly blends comfort, style, and convenience. A truly must-see property that's dangerously move-in ready - where every detail feels just right. (id:60365)

