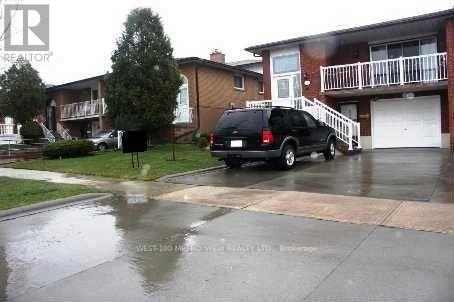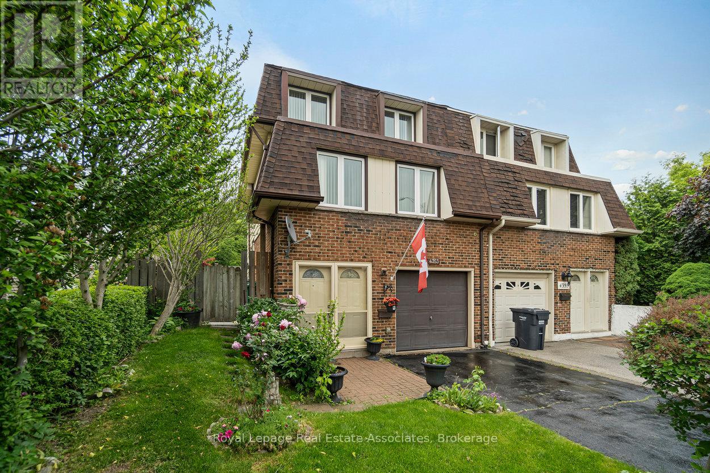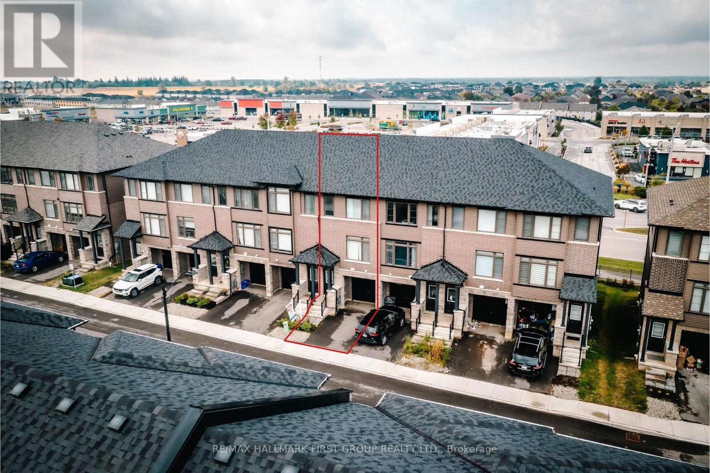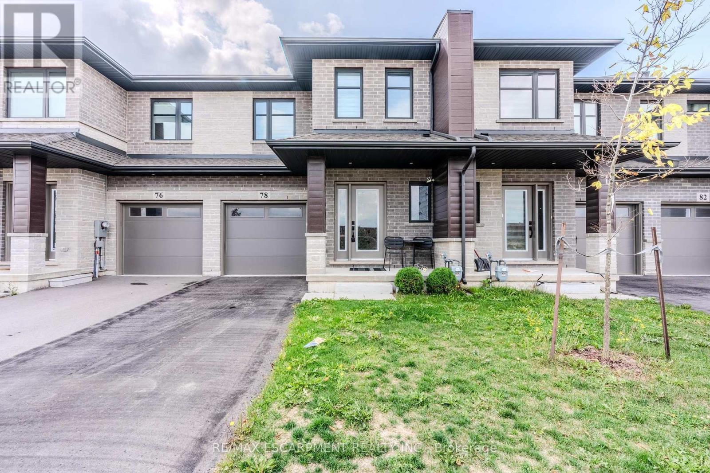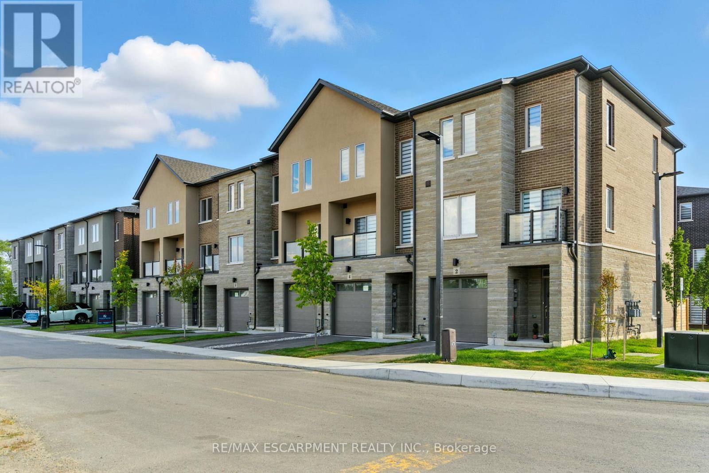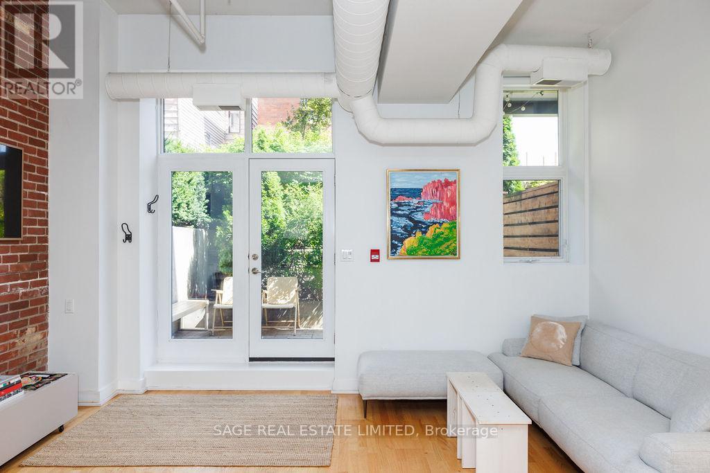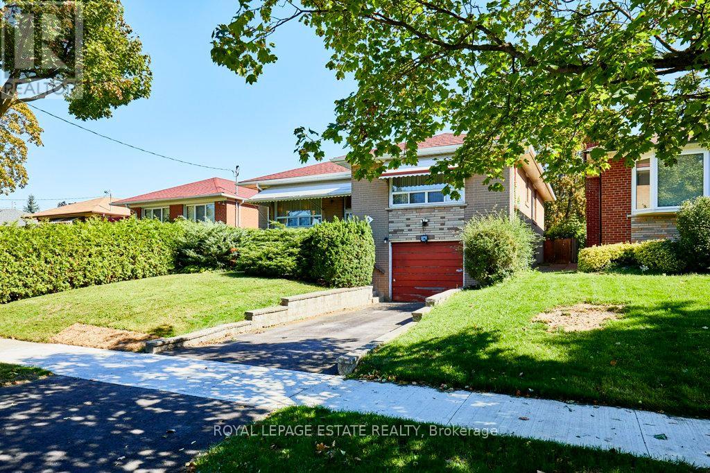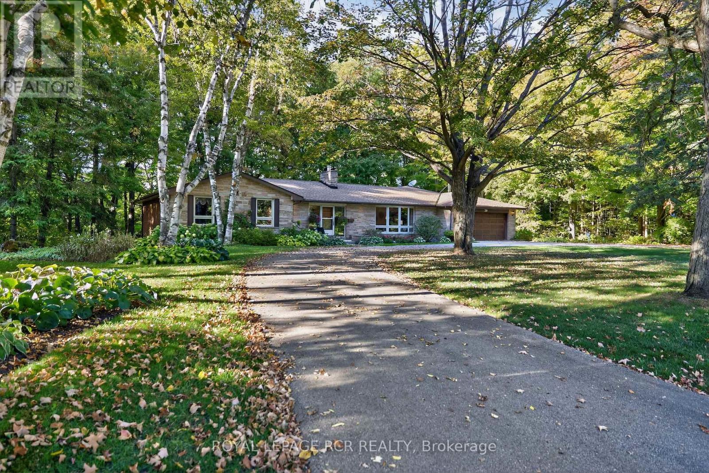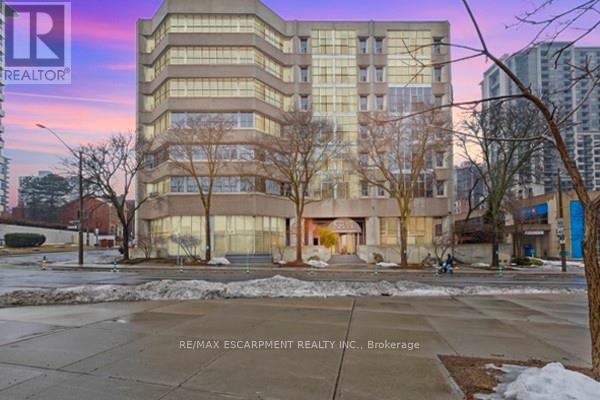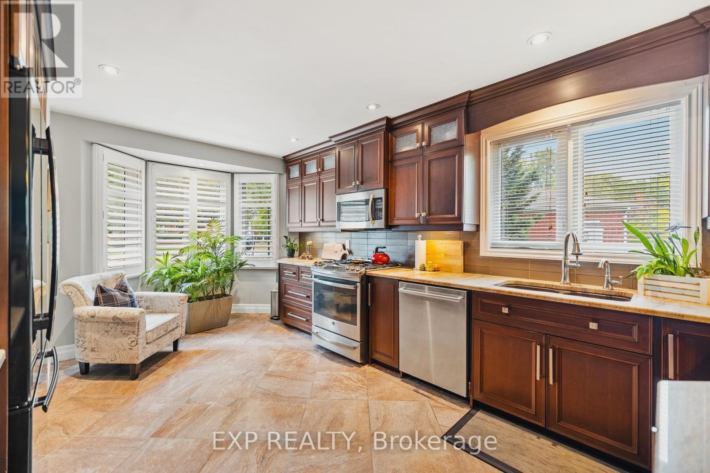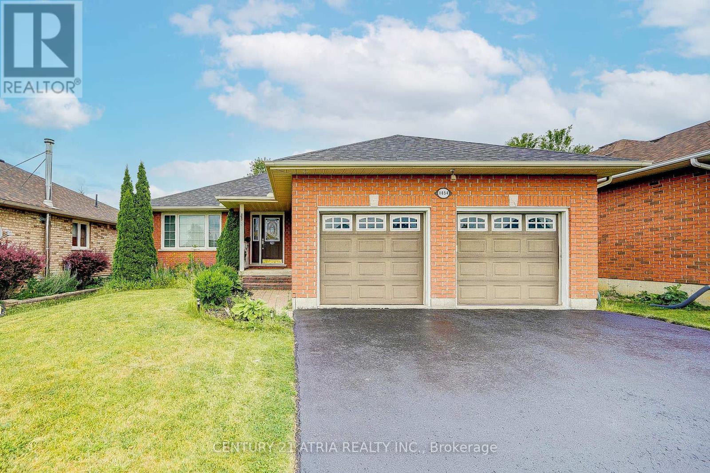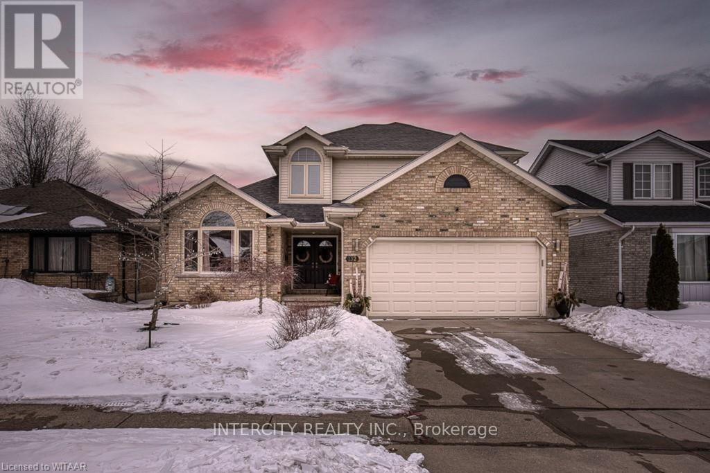3948 Midhurst Lane
Mississauga, Ontario
Spacious 4 bedroom Semi Detached Backsplit Home located in high demand neighbourhood in Rathwood, Separate Entrance to basement apartment, Possibility for 3 separate private units, Filled with tons of natural light, walk to nearby schools, near Square One and steps to public transit. (id:60365)
4353 Brandon Gate Drive
Mississauga, Ontario
Welcome to 4353 Brandon Gate Dr., Mississauga - A Well-Maintained Semi-Detached Family Home with Classic Charm! Lovingly owned by the same family since 1974, this solid and thoughtfully designed 4-level backsplit semi-detached home offers a warm, functional layout perfect for everyday living. Featuring both a traditional front entrance and a convenient side entry, the home opens into a bright, inviting living room filled with natural light. The upper levels feature a cozy, efficient kitchen, a formal dining room ideal for special gatherings and a distinct breakfast area - perfect for casual meals, thoughtfully set apart from both the kitchen and dining spaces. Bedrooms are modest yet practical, ideal for first-time buyers, young families, or downsizers seeking comfort and convenience. Step outside to enjoy a large, private backyard ideal for gardening, entertaining, or simply relaxing. A full unfinished basement with crawl space offers excellent storage and future potential. The sellers have loved living here for the unbeatable location. The area offers exceptional convenience with quick access to hospitals, shopping, restaurants, schools, highways, and a variety of churches and temples. They also appreciate the reliable Malton transit system - local buses run to Westwood Mall, with easy transfers to destinations throughout the city. Don't miss this opportunity to own a lovingly cared-for home in a vibrant, established community. 4353 Brandon Gate Dr. offers timeless character, solid construction and everyday ease in one desirable package. (id:60365)
28 - 120 Court Drive
Brant, Ontario
Welcome to this Freehold 3-Bedroom, 2-Bathroom Townhome in beautiful Paris, Ontario The main level features a bright and inviting living area, an open-concept modern kitchen with walkout to the deck, plus the convenience of main-floor laundry and a powder room. Upstairs you'll find 3 bedrooms and 2 full bathrooms, including a primary suite with its own walk-in closet and private ensuite. The basement offers a versatile space with direct access to the garage as well as a walkout to the backyard, making it ideal for extra living, storage, or a home office. Located close to shopping plazas, sports complexes, parks, and just minutes from Highway 403, this home combines comfort, style, and convenience in one of Ontario's most charming communities. (id:60365)
78 Jayla Lane
West Lincoln, Ontario
Large modern luxury freehold 4 bedroom townhome. Finishes includes all quartz countertops in the kitchen and bathrooms, 9ft ceilings on the main floor. Brightt open-concept design on the main floor. that combines the kitchen, dining and living areas. Modern smooth ceilings and luxury designer vinyl on the first floor all accentuate the stylish, This home is the definition of comfortable luxury living, right in the heart of Smithville only 10 minutes from the QEW! Homeowners will enjoy being only steps away from the Community Park, pristine natural surroundings, and walking/biking trails. Brand new 93,000 sqft Sports and Multi-Use Recreation Complex featuring an ice rink,library, indoor and outdoor walking tracks, a gym, playground, splash pad, skateboard park. Plenty of local shops and cafe's, and just a 10-minute drive to wineries. (id:60365)
4 Clear Valley Lane
Hamilton, Ontario
Newly built townhome by award winning builder offers exceptional, most cost effective, price per square foot value in the Hamilton and surrounding area. Located in the heart of Mount Hope where ease of accessibility and convenience to nearby amenities such as major roads, highways, shopping, schools, and parks are mere minutes away. This neighbourhood affords you peaceful and serene everyday living. Built with superior materials that include, brick, stone, stucco exteriors and 30-year roof shingles, the quality continues & flows right into the home. There you will find, a spacious living area of over 2,000 sq ft with beautiful contemporary kitchen cabinets, quartz countertops, 4 bathrooms, 3 bedrooms which includes a wonderful primary retreat, a generous flex space, oak stairs and a step out balcony. Purchasing this home is even more enticing with the superior sound barrier wall, separating you from your neighbours. A rarity in the home building industry! This model home is move in ready and can accommodate a flexible closing date. (id:60365)
103 - 152 Annette Street
Toronto, Ontario
Upgrade your quality of life in this perfectly appointed 19th century church conversion loft. Reimagined in 2010, this romanesque revival style church was converted into 34 exclusive units. Come see this unique opportunity to live in a beautiful, quiet and singularly sensational building in the Junction. Corner unit with 1 bed, 1 bath located on the ground floor boosting a separate entrance at the end of the stone path. No elevators required! The bedroom is an ideal size with double closets and a large window. Beside you will find a 4pc bathroom and expansive 11.5ceilings throughout. This loft has exposed duct work and a beautiful exposed brick wall. As a corner unit, there is sunshine from two sides filling it with amazing light throughout the day. Custom motorized Coulisse blinds on every window for maximum privacy, a soft glow and an incredibly cozy atmosphere. Walk out to your tranquil terrace and enjoy the lilac tree and the feeling of being somewhere else entirely. New furnace, washer & dryer and sliding screen door to bring in that beautiful breeze on warm days. Unbeatable walkability and amenities abound. Find all your favourite spots to eat, drink, and shop. (Docs lounge, Noctua Bakery, The Sweet Potato, The Hole in the Wall, Honest Weight...) Library across the street, Junction farmers market in the summer, transit close by and High Park around the corner! With a fantastic location, historic character, and peaceful setting, this Victoria Loft gem is a rare opportunity. (id:60365)
5 Bolger Place
Toronto, Ontario
Charming Raised-Bungalow on a quiet cul-de-sac - A family home ready for new memories! For over 45 years, 5 Bolger has been lovingly cared for by multiple generations. Now this spacious detached-raised bungalow is ready to welcome its next owners on a peaceful family-friendly street. Step inside to discover generous living spaces on both levels designed for comfort and functionality. The main floor features a bright principal living room with dining area, an eat-in kitchen complete with abundant cabinetry and a bonus pantry for all your kitchen needs. Three well-sized bedrooms with original hardwood under the carpet! Downstairs, enjoy a large recreation room perfect for family gatherings or entertaining, a dedicated office space, and a bar area connected to a versatile workshop or bonus bedroom. The lower level also offers an expansive laundry and overflow storage/pantry area there's no shortage of space here. With east/west exposure, this home basks in warm morning and afternoon sunlight throughout the year. Steps to schools, Humber College, Trails, Ravines and parks, this location is ideal for the daily commuter or working from home. All the shops are right at your doorstep, with easy transit options and quick access to major highways. This location offers the perfect balance of a peaceful at-home retreat and seamless day-to-day convenience. Offers welcome anytime! (id:60365)
20 Caledon Mountain Drive
Caledon, Ontario
Welcome to a rare offering in the highly sought-after Forks of the Credit area of Caledon. This stunning 7-acre property sits on the ravine side of Caledon Mountain Drive, offering unmatched privacy, natural beauty, and serene surroundings. The ranch style raised bungalow features a desirable walkout basement, making the most of its elevated setting and forested views. Inside, the home boasts 3+1 bedrooms and 3 bathrooms, thoughtfully designed for both comfort and functionality. The gorgeous kitchen is a true highlight, featuring Terra Cotta clay tile floors, built-in appliances, and a bright breakfast area with a walkout to the property grounds, enhanced by a cathedral ceiling and a striking wood-burning fireplace, creating a warm and inviting atmosphere perfect for entertaining or relaxing with family. With its blend of rustic charm and modern convenience, this home is ideal for those seeking a peaceful retreat. Built in Shelving Abounds. The Primary Bedroom Features a Walk In Closet and 4 Piece Ensuite. Both Other Bedrooms Feature 2 Double Closets. Whether enjoying the trails, the scenic Credit River, or simply the tranquility of your own acreage, this is a property not to be missed. (id:60365)
105 - 66 Bay Street S
Hamilton, Ontario
A Truly Unique Loft Experience! Originally a communications building, The Core Lofts were transformed in 2005 into one-of-a-kind residences. This stunning two-story unit retains some of the best industrial features, with soaring 20+ ft ceilings, polished concrete floors, and exposed beams that define its character. Floor-to-ceiling east-facing windows flood the space with natural light, offering breathtaking views of City Hall's green space and morning sunrises. The private second-floor master suite overlooks the living area and includes a walk-in closet and 3-piece ensuite. The main floors open-concept design is perfect for entertaining, featuring a second bedroom, 3-piece bathroom, and a sleek kitchen with granite countertops. Over $100,000 in upgrades! Renovated in 2023 Additional highlights include: Baseboard heating (with optional forced air for extra warmth) Private underground parking no elevators needed! Second-floor locker for extra storage Key fob access to the exercise room, party room, and rooftop terrace with stunning views of downtown, the escarpment, and the waterfront Just minutes from Nations Market, the Art Gallery, public transit, hospitals, the Bayfront, and more this is urban living at its finest! (id:60365)
1 - 343 George Street N
Cambridge, Ontario
Welcome to the Riverwalk community of Cambridge, an upscale enclave along the Grand River where sophistication and nature live side by side. This end unit has been completely renovated to showcase a more open-concept main floor, with cleared sightlines that let light, laughter, and guests move freely. The main-floor bedroom offers both comfort and convenience, paired with a stunning 5-piece ensuite featuring a freestanding jetted tub, glass shower, and double vanity. From here, step directly onto the private deck and take in the serenity of a backyard that overlooks the Grand River, a view that feels like a retreat every single day. A versatile formal dining room doubles perfectly as a home office or library. The fully finished walkout basement expands your living space, complete with a second bedroom, additional living area, and the warmth of a gas fireplace. Ideal for guests, family, or a private retreat. Beyond the home itself, Riverwalk offers a lifestyle that blends comfort and community. Residents enjoy exclusive access to amenities such as a clubhouse, party room, and visitor parking, all set within beautifully maintained grounds that include a community garden and arboretum. Step outside and youre just moments from the Walter Bean Grand River Trailhead, perfect for morning walks, cycling, or simply soaking in the riverside views. With recent upgrades including a 2025 heat pump and roof, and a setting that balances privacy with connection, this residence is ideal for those seeking an elevated living experience, whether downsizing in style or embracing riverside living for the first time. (id:60365)
1654 Ravenwood Drive
Peterborough, Ontario
This Beautiful All-Brick Home Offers 3 Bedrooms And 3 Bathrooms in the Highly Sought-After West End, With a Versatile Floor Plan Perfect for Family Living. A Spacious Living Area Greets Your Family and Guests, Flowing Seamlessly into the Large Eat-in Kitchen, Which Features a Walkout to a Covered Patio and Fenced Backyard Ideal for Outdoor Gatherings. Elegant Ceramic Tile and Hardwood Maple Floors Run Throughout the Home, Adding Warmth and Style. The Primary Bedroom Boasts a 4-Piece Ensuite, Complemented by Another 4-Piece Bathroom on the Main Floor. The Fully Finished Basement Provides Ample Space, Including a Generous Family Recreation Room With a Cozy Fireplace. You'll Also Find Two Additional Bedrooms One With an Attached Den and Another Located on the Opposite Side of the Rec Room Offering Privacy for Family or Guests. The Basement is Complete With a 3-Piece Bathroom, a Laundry Room With a Laundry Sink, a Utility Room, a Storage Room, and a Cold Room. Conveniently Located Near Schools, Shopping, Hospitals, and City Transit, This Home Also Offers Quick Access to Highway 115 for Commuters. (id:60365)
132 John Davies Drive E
Woodstock, Ontario
Welcome to 132 John Davies Drive! This large, beautiful family home is located in the highly sought-after northeast end of Woodstock, within the popular Springbank Public School zone and steps from Les Cook Park! Simply walk in and enjoy, as this home has been meticulously updated throughout the years and sits in a mature neighborhood. This home offers a double-car garage, 3 bedrooms, 3 bathrooms, and many appealing features to the astute buyer. Walk through the double front doors to find a beautiful grand staircase and hardwood flooring. The main floor has ample space for the whole family with 2 family rooms, 2 eating areas, a large kitchen, 2 2-piece bathrooms, and a laundry/mudroom. The main floor has been lovingly updated with hardwood (2016), ceramic tiles in the kitchen (2018), laundry/main floor bath ceramic (2021), and the gorgeous millwork and design in the front family room (2020). On the second floor, walk through the double doors to your master bedroom retreat, with a spa-like bathroom featuring a free-standing soaker tub, glass walk-in tiled shower, walk-in closet, and secondary closet. There are two additional bedrooms and a 5-piece bathroom with double sinks. The basement features a large family/entertainment room, office, 2-piece bathroom, and large storage spaces. Outside, you can relax in the hot tub in the fully fenced backyard while enjoying west-facing sunsets. The bonus shed with shelving provides additional space to store your garden tools. Some additional upgrades include: washer and dryer 2016, triple pane windows in 2018, double pane sliding door 2018, Eco-Bee Smart Thermostat 2018, California Shutters/Hunter Douglas Shades 2019. (id:60365)

