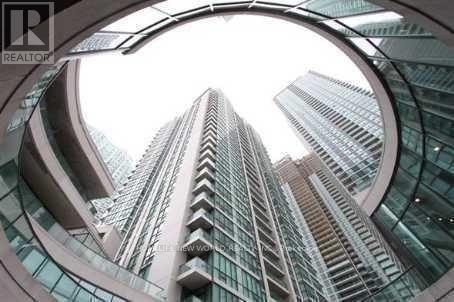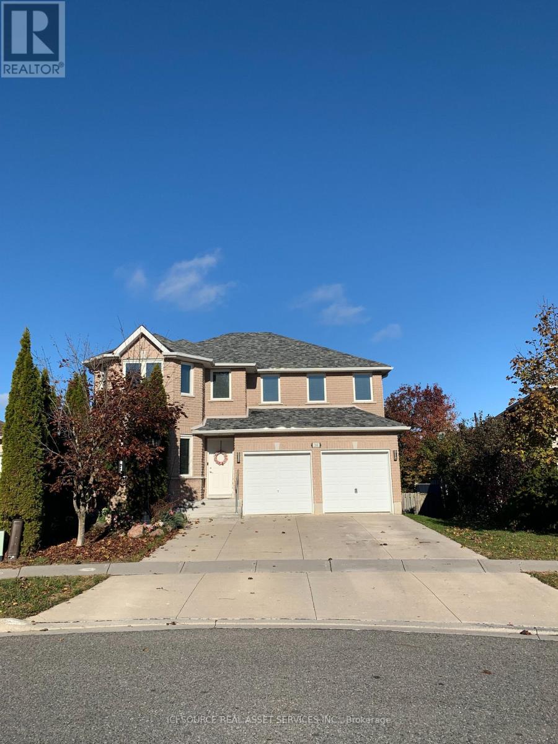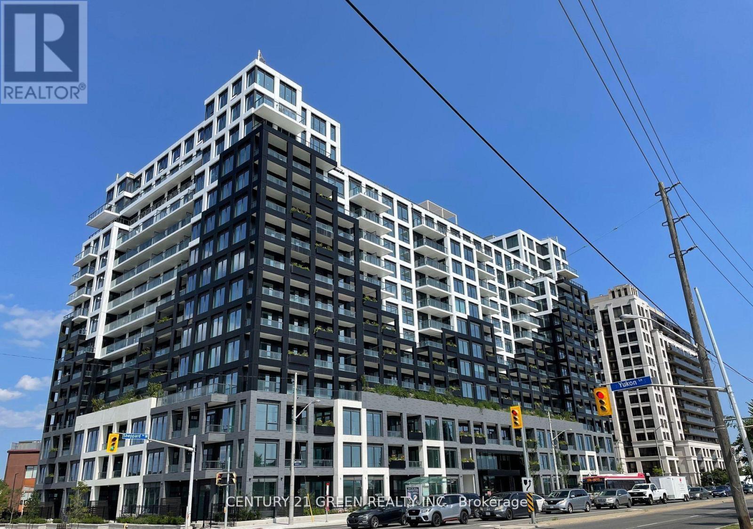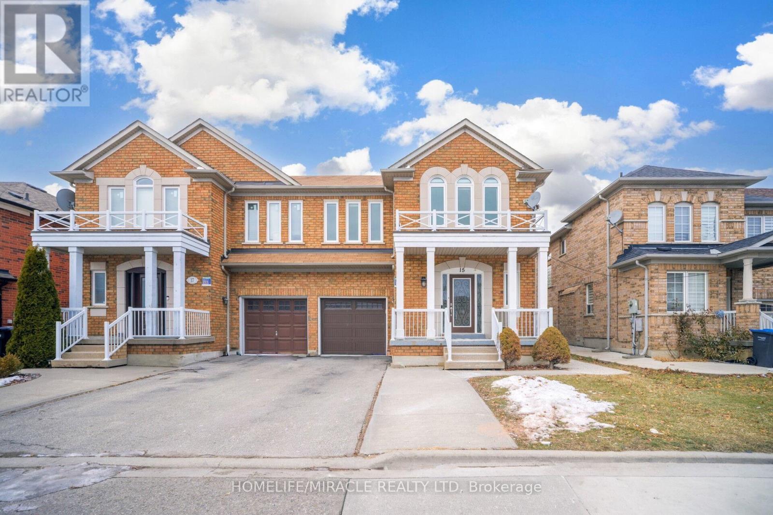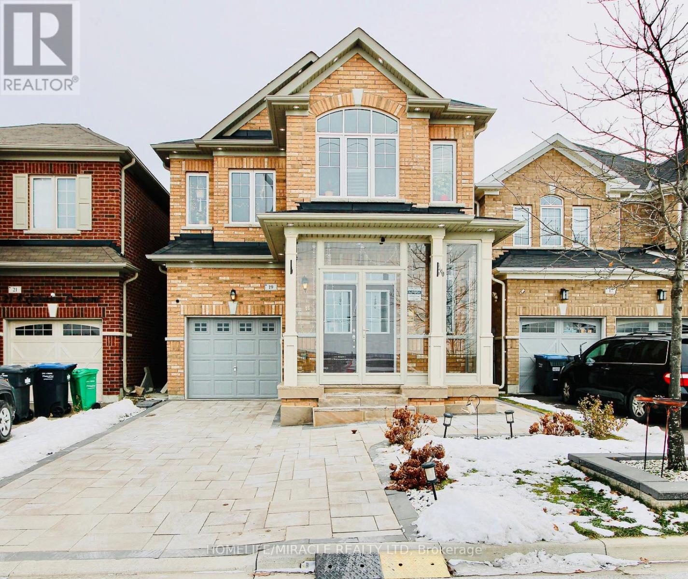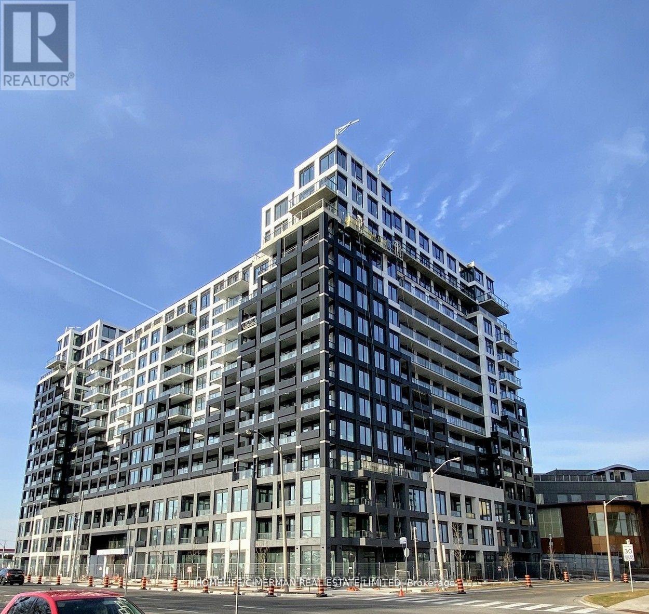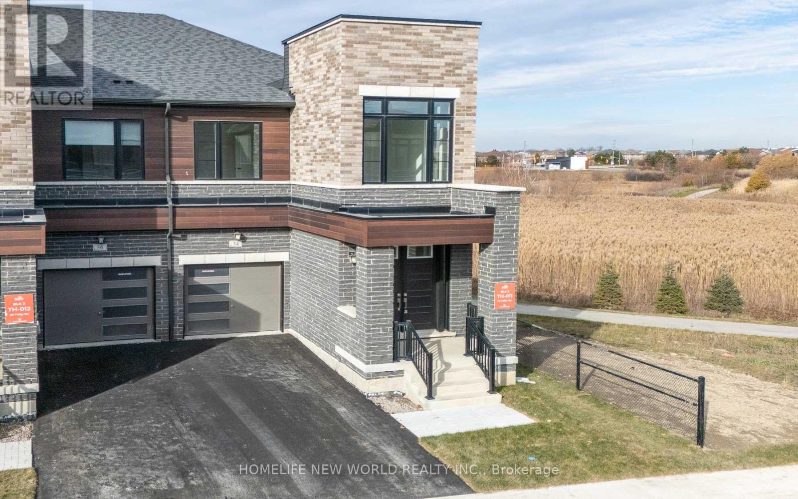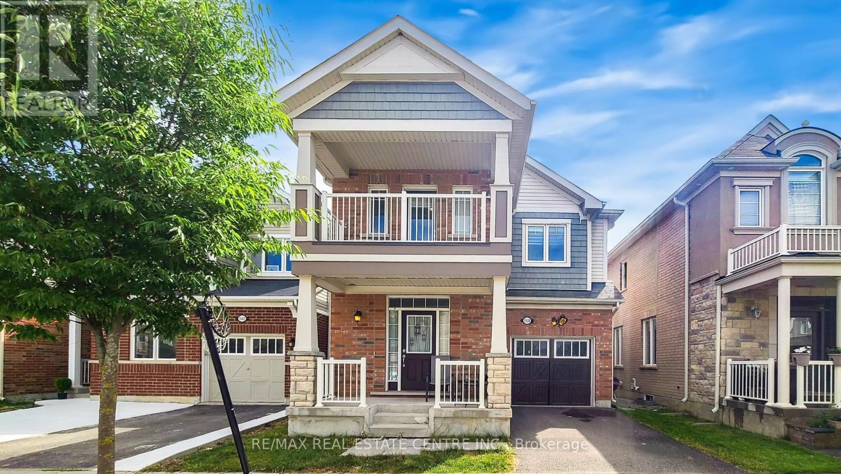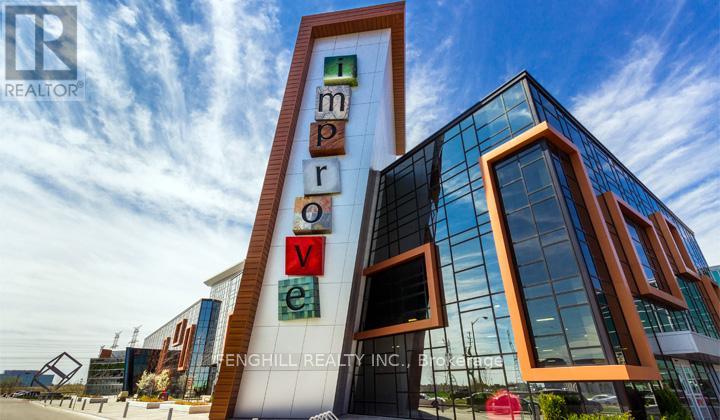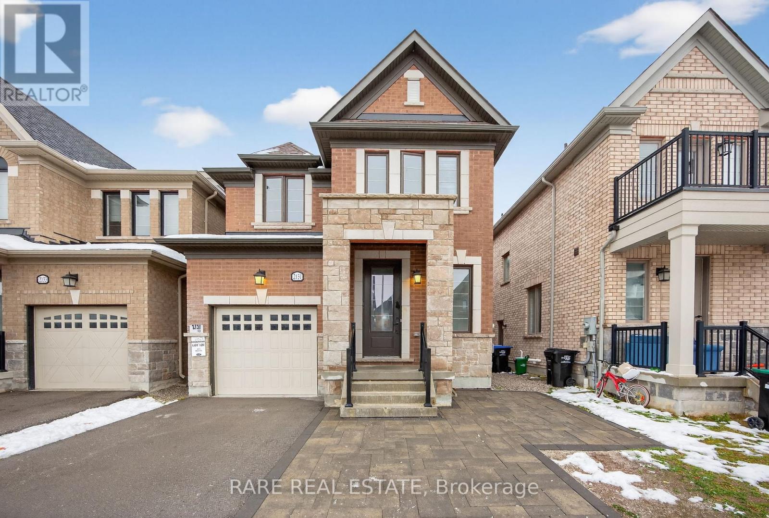703 - 12 Yonge Street W
Toronto, Ontario
Excellent location! Waterfront 1-bedroom with Open Concepts in the spectacular Pinnacle Centre, right in the heart of downtown Toronto. Steps to Union Station, Scotiabank Arena, and the Harbour Front. Bright east-facing exposure with a spacious balcony. Modern granite kitchen with breakfast bar. Exceptional building amenities including 24-hour concierge, gym, indoor pool, and more ideal for urban living! (id:60365)
100 - 66 Wellington Street S
Hamilton, Ontario
Absolutely stunning, studio Suite in downtown Hamilton. This unit is immaculate from top to bottom, and is absolutely stunning. have separate meters. Book your showing (id:60365)
260 O'dette Road
Peterborough, Ontario
Nestled in a peaceful westend neighborhood adored by families, retirees & executives alike, 260 O'Dette Road is close to the PRHC, great schools, family-friendly parks, biking/walking trails, Fleming Collage and everyday convenience. Easy HWY access for the commuter too! If you are on the hunt for a beautifully updated home in the sought-after West End, this 5 bedroom 4 washroom home just might be the right fit for You! A welcoming front entrance invites you in to the main level to enjoy a spacious foyer, a large bright south-facing dining room, a convenient 2pc powder room, open concept kitchen/great room combination w/walkout onto a large deck w/NG hook up for a BBQ making entertaining a breeze any time of year! Stacked laundry area located just off kitchen with space for pantry storage provides easy access to/from garage. Upstairs you will enjoy a spacious primary suite w/4pc ensuite, 3 more bedrooms and a 4pc washroom. Lower level you will enjoy a 5th bedroom, 3pc washroom, wet bar, utility & storage space, and a cozy rec room w/walkout to a private, fenced & gated rear yard. Major improvement of Triple Pane Casement Windows/Patios done in 2020/2021 has created a wonderfully comfortable indoor environment, providing increased efficiency and excellent noise reduction. EVERY window in the entire house opens to clean with ease on any level! NOT TO BE OVERLOOKED! Furnace/AC 2023. 200 Amp Panel. Roof 2016 (40/50yr shingles). Interior/Exterior LED Lighting. Built 2004. (id:60365)
1225 - 1100 Sheppard Avenue
Toronto, Ontario
Dive into the urban allure of the Westline Condominiums, where you can finally live in a place. This snazzy 2-Bedroom + Study suite is your ticket to a lifestyle dripping with comfort and convenience. Whip up your gourmet meals in the designer kitchen that screams "I know my way around a charcuterie board!' with its custom cabinetry, shiny stainless steel appliances(including an upgraded Jennair fridge, that's almost too good for leftovers), stone backsplash and countertops, undermount sink, and under-cabinet lighting that's perfect for those midnight snack raids. Bask in the glory of the southwest-facing windows that flood your new pad with sunlight, perfect for those 'accidentally' perfect selfies. The digital thermostat lets you play god with the temperature, ensuring you're always in your comfort zone. Floor-to-ceiling windows and hardwood floors throughout the apartment not only look stunning but also give you views. Let's not forget, an EV parking spot and locker is included in the same price. Talk about electrifying! (id:60365)
15 Starhill Crescent
Brampton, Ontario
Welcome to this Beautifully maintained 4+1 bedroom Semi detached home located in a highly sought-after neighborhood. Conveniently situated close to Hospitals, Grocery Stores, Library, Place of Worship and Excellent Public Transport. Freshly Painted with Renovated Bathrooms, New Kitchen Countertop, New Stove, S/S Appliances. Roof replaced in 2017, All windows updated in 2021. Fully Finished Basement with a separate entrance. (id:60365)
64 - 7080 Copenhagen Road
Mississauga, Ontario
Don't miss out on this amazing opportunity in family-friendly Meadowvale! This spacious townhouse offers plenty of potential, perfect for first-time buyers, growing families or anyone looking to create their dream space. Investor- friendly and presently vacant with current market rent of $2800/ month. Enjoy the convenience of nearby parks, trails, school and Meadowvale GO, with shopping and highways 401/407 just minute away. (id:60365)
19 Exhibition Crescent
Brampton, Ontario
Stunning 4+2 Bedroom with a large Den Detached Home - Prime Location with Future Costco! No Sidewalk!Discover pride of ownership in this meticulously maintained, all-brick detached residence . Situated on a premium lot with no sidewalk and no homes directly in front, this home offers rare privacy and exceptional curb appeal in one of the area's most rapidly developing pockets. Unbeatable Location & Lifestyle* Ultimate Convenience: Located within walking distance to grocery stores, medical clinics, and KFC.* Future Value : Enjoy the massive appreciation and convenience of a new Costco coming soon right across the street! The Main Level: Elegance & Function* Grand Entrance : Step through the double-door entry into a soaring, open-to-above foyer with featuring a newly installed porch enclosure , providing an extra layer of insulation and safety.* Refined Finishes : The main floor features gleaming hardwood floors and an oak staircase.* Chef's Kitchen : Fully upgraded with high-pitched cabinetry, premium granite countertops, and a stylish backsplash.* Family Living : Relax in the spacious family room, highlighted by a cozy gas fireplace-perfect for quiet evenings. Upper Level: Masterful Retreat The second floor boasts four generous bedrooms, including a primary suite designed for luxury:* Master Suite : Features elegant coffered ceilings, a large walk-in closet, and a spa-like 5-piece ensuite bathroom.* Upgraded Details : Modern shower and kitchen faucets installed throughout. The Income Potential: Legal Basement Apartment* Legal Basement with Private Access: A newly built fully legal basement (currently rented) with a separate side entrance.* Versatile Space : Includes two spacious bedrooms and an exceptionally large den area-perfect for an office or gym. Outdoor Living & Exterior Upgrades* Premium Landscaping : The front, sides, and entire backyard have been professionally interlocked for a clean, low-maintenance finish. (id:60365)
606 - 1100 Sheppard Avenue W
Toronto, Ontario
Welcome to WESTLINE Condominiums, where modern living meets unmatched convenience. This thoughtfully designed open-concept suite features stylish finishes, a bright and comfortable living area, a well-appointed bedroom, and an additional study space perfect for work or relaxation. The building offers an impressive collection of amenities rarely found in the area, including: a dedicated Pet Spa, two children's play spaces, an upper-floor entertainment lounge with games, a rooftop terrace, automated parcel storage, and a 24-hour concierge providing peace of mind around the clock. Commuting is effortless with Sheppard West Subway Station and GO Transit just steps away. Situated directly on Sheppard Avenue West and Allen Road, this location truly is a commuter's dream, offering exceptional access across the city and beyond. (id:60365)
34 Falby Road
Brampton, Ontario
Welcome to 34 Falby Rd - Your luxury retreat awaits! New luxury townhouse designed for today's lifestyle. With 3 spacious bedrooms and 3 bathrooms, this home is the perfect blend of comfort, style, and functionality. The ground floor offers incredible flexibility with a very functional layout. The sleek modern kitchen features brand new high-end appliances, stylish cabinetry, and elegant finishes that make every meal feel special. Additionally, the main & 2nd levels boast hardwood flooring, adding elegance & durability to the living spaces. The master bedroom is generously sized & includes a well-appointed 4-piece ensuite bathroom. The remaining 2 bedrooms offer ample space for family members or guests. Located in the east of Gore Rd & north of Queen St E, you'll love the convenience of nearby highways (427 & 407), shopping & restaurants - everything you need just minutes away. Plus, with its location right on the border of Woodbridge, Brampton, and Toronto, you truly get the best of all worlds. Experience luxury, comfort, and convenience! (id:60365)
1538 Clitherow Street
Milton, Ontario
Luxury Living Backing Onto Nature!*** In large 2211 Sq.ft***, discover elegance, privacy, and comfort with this stunning, detached 4-bedroom, 2.5 bath home, perfectly situated on *** a premium Ravine Lot*** backing onto a tranquil creek-with no homes behind. A Rare opportunity to enjoy serene views and unparalleled privacy, all within a family-friendly community. Boasting tens of thousands in upgrades, this home features 9' ceilings, hardwood flooring on the main level. A Separate living room, family room, and dining room, plus a spacious family kitchen with backsplash, breakfast bar, and a breakfast area overlooking lush greenery. The Kitchen comes complete with 4 stainless steel appliances for modern convenience. The 4th bedroom offers a private balcony, apart from most other homes-a perfect retreat for morning coffee or evening relaxation. Recently professionally painted and cleaned, with new light fixtures and abundant pot lights, this home is move-in ready for its next owner. The Full basement provides a blank canvas to design your dream recreation space, gym, or home theatre. Easy possibility of side entrance. Don't miss your chance to own a true beauty inside and out. (id:60365)
58 - 7250 Keele Street
Vaughan, Ontario
Act now to secure this affordable, strategically located office space at Improve Canada Mall, offered for sale in AS IS condition. Located in Canada's largest home improvement center, the mall features over 1,500 public parking spaces, 320,000 sq. ft. of showrooms, a 200-seat auditorium, and more than 400 stores dedicated to home renovation and décor-all under one roof. This prime corner unit offers excellent functionality and visibility, with seamless access to Highways 407, 400, and Highway 7, as well as convenient public transit options. Ideal for a wide range of commercial and professional uses, including law offices, insurance agencies, loan companies, training institutions, accounting firms, cleaning and decoration businesses, housing services, children's education centers, design studios, real estate offices, mortgage and insurance services, and showroom operations etc.! (id:60365)
2131 Wilson Street
Innisfil, Ontario
Welcome to 2131 Wilson Street, a bright and versatile detached home in one of Innisfil's most desirable family neighbourhoods. The open-concept main floor features hardwood flooring, smooth ceilings, large windows, and a modern kitchen with granite counters and stainless steel appliances, with a walkout to the raised deck and private yard. The upper level offers four generous bedrooms including a primary suite with walk-in closet and 5-piece ensuite bath.The finished walkout basement adds exceptional flexibility with a separate entrance, full kitchen, living area, one bedroom with window, and an additional finished room ideal for an office, den, gym, or storage. A great option for extended family, a young adult child, or those seeking rental income to help offset carrying costs.Whether you're an investor, a multi-generational household, or a family looking for space and income potential, this home adapts to your needs. Close to schools, parks, shopping, Innisfil Beach Park, and Hwy 400. (id:60365)

