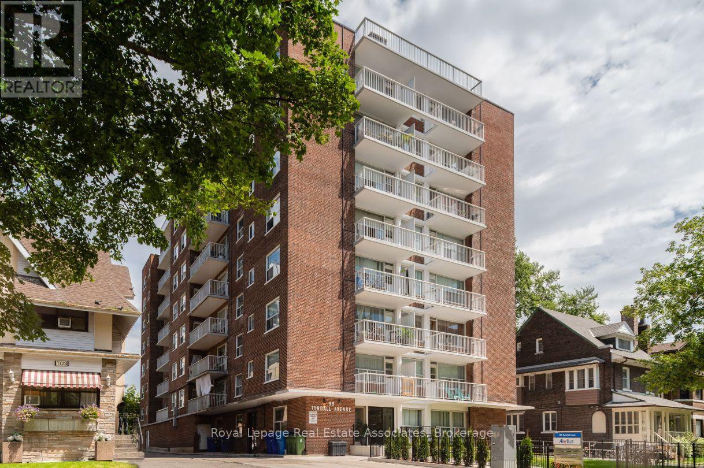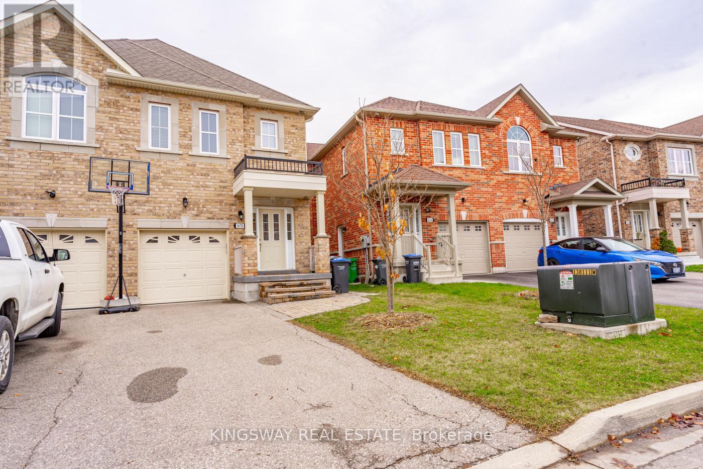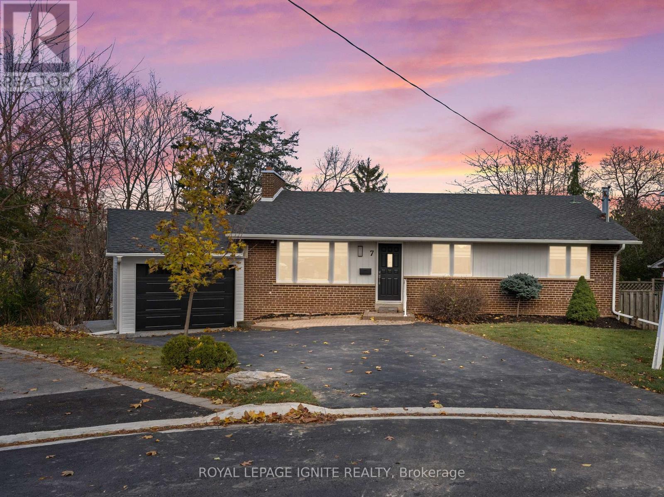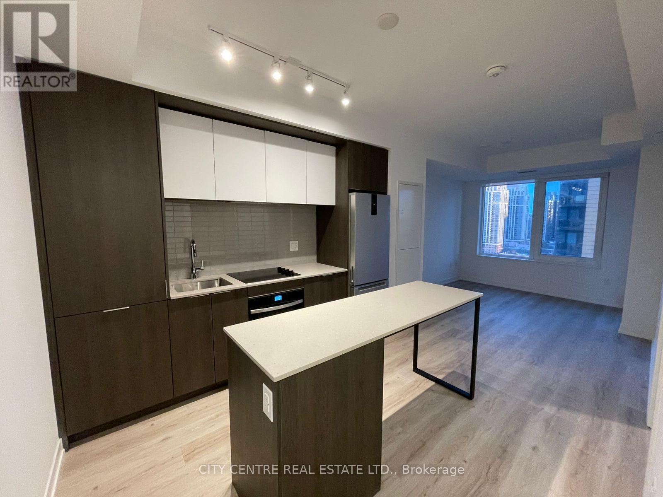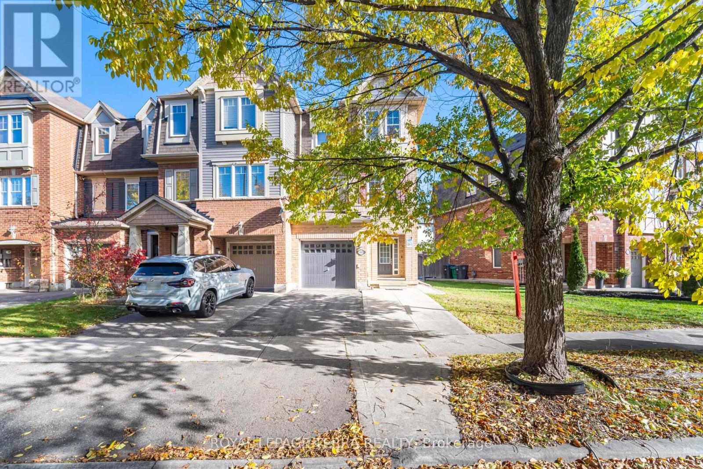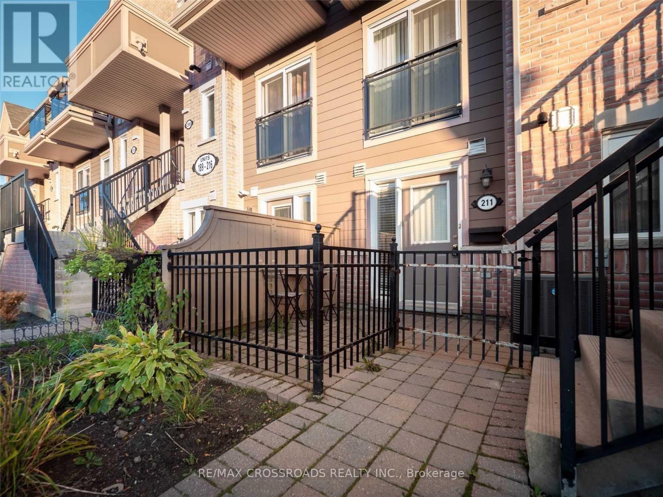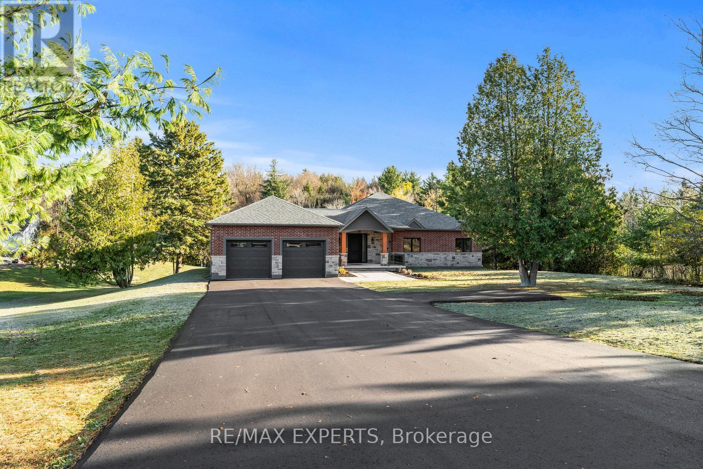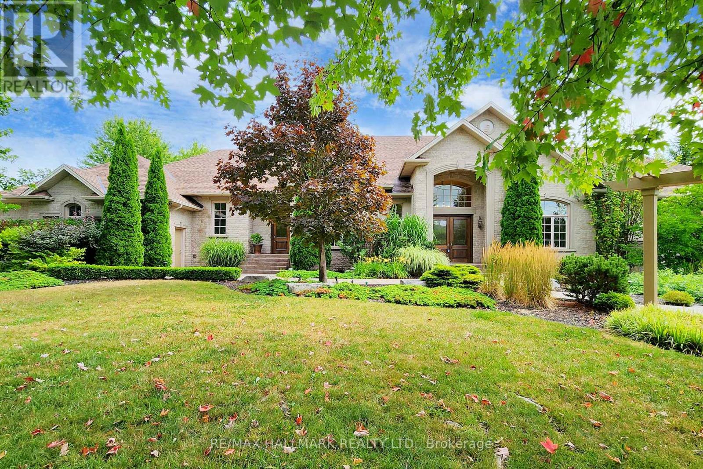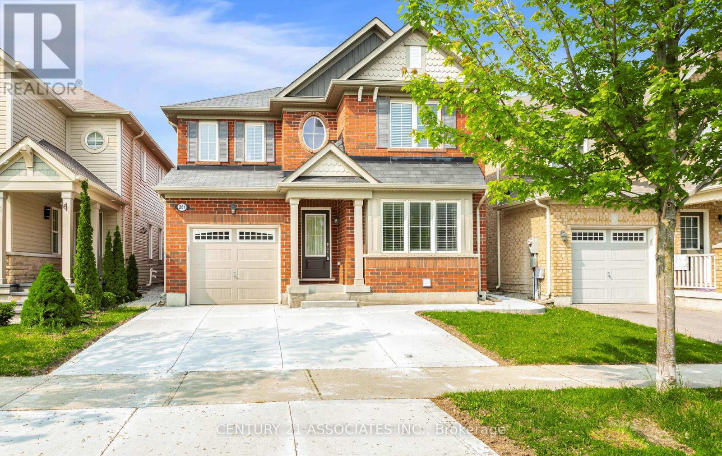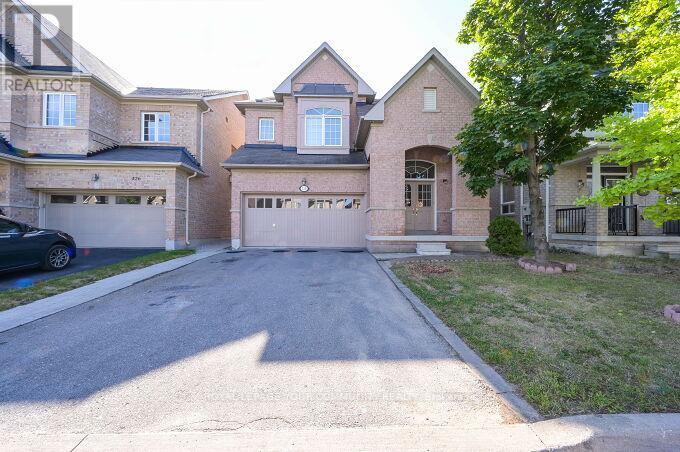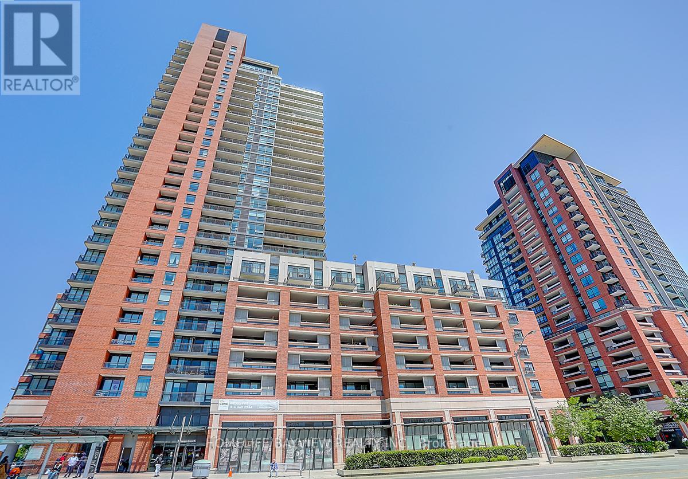101 - 99 Tyndall Avenue
Toronto, Ontario
***ONE MONTH FREE RENT FOR DECEMBER OCCUPANCY*** Bright and cozy one bedroom apartment available for rent immediately in South Parkdale. This well-maintained renovated unit features hardwood flooring, a modern kitchen with newer stainless steel appliances and a 4-pc upgraded bathroom. Close to transit, restaurants, shops and so much more! Heat & Water Included, Tenant Responsible for Hydro, Internet & Tenant Insurance. **Underground parking available for an additional $150/month** (id:60365)
3670 Banff Court
Mississauga, Ontario
Welcome Home! Absolutely Fantastic Property Semi Detached, Stunning 3 + 2 Bedrooms 4 Washrooms Built 2015 year, 2,411 ft Semi-Detached Home Located In Fabulous Highly Demanded Churchill Meadows. This Home Features An Open Concept Design On The Main Flr w/9 Ft Ceiling. A Spacious Family Eat-In Kitchen Walking-Out To A Huge Deck For Your Entertaining Delight. Main Floor Entry To Garage With Remote Control Garage Door. separate entrance finished Basement with big area can turn to income basement, Hardwood Flrs On The Main Level and second floor and basement . One 3-Pc Washroom and 4 -Pc in suit main Bedroom & A Large Walking Distance To School, Community Centre, Trails & Ridgeway Plaza (Britannia & Ninth Line). Mins To Erin Mills Town Centre & Hwy 403. Don't Miss This Gem ! (id:60365)
7 Isherwood Court
Mississauga, Ontario
Great location! Beautiful home in the top of Mississauga (Streetsville) Area. Premium High Elevation and Pie shape ( 66 ft), Huge lot and 126 ft. wide at the back. The houses behind are much lower, giving privacy and Great views. Ravine/wooded lot on a Private court location. walking distance to the GO station, Main St, Amenities, and Top-ranked Mississauga schools. Fully updated home with open concept layout, Quartz kitchen, new floors and upgraded high-end 4 Washrooms. Ground-level Walk-out Lower Level with 3 bedrooms and 2 full washrooms. Upgraded new panel with w/200 Amp service. New spacious garage with access from 4 sides and window/pot lights and Epoxy floors. Must see this gem with premium Lot, High elevation, modern finish and walk-out Lower level. (id:60365)
1406 - 395 Square One Drive
Mississauga, Ontario
Brand New Never Lived 1 Bedroom 1 Parking 1 Locker, Kitchen Centre Island, Stainless Steel Appliances, Ensuite Laundry, Window Coverings, Open Balcony, Downtown Mississauga, Steps to Square One Mall, Sheridan College, Celebration Square, Restaurants, Bus Terminal, Go Bus, 24 Hours Concierge, Visitor Parking, Excellent Amenities, Excellent Landlord, Looking For Triple-A Tenant with Good Income/Credit/References, No Pets Preferred (id:60365)
103 Bevington Road
Brampton, Ontario
Welcome to this Absolutely Stunning & Immaculate Freehold End-Unit Townhouse that feels just like a semi-detached (Total 1705 Sq.ft as per MPAC, First Floor 748 Sq.ft, Second Floor 656 Sq,ft, Bsmt Finished Area 300 sq.ft)! This beautiful 3+1 bedroom, 2.5 bath home offers an Upgraded Kitchen with Granite Countertops, Backsplash, and New Appliances. Enjoy a carpet-free home with hardwood and laminate flooring throughout all rooms and living areas. The spacious Primary Bedroom features a walk-in closet and a 4-piece ensuite. Freshly painted and filled with natural light, this home also boasts an excellent backyard with concrete on half area - perfect for outdoor gatherings. Located in a highly sought-after neighborhood, within walking distance to GO Transit, Public Library, Schools, Parks, and all major amenities. Just move in and enjoy this beautiful home - show with confidence! (id:60365)
211 - 4975 Southampton Drive
Mississauga, Ontario
Open Concept Townhouse In Highly Desirable Churchill Meadows. This Newly Renovated Home Features Laminate Flooring Throughout Quantz Countertop, Backsplash, S.S Undermount Sink , S.S Appliances, Upgraded Lighting. The Community Boasts 2 Playgrounds, Plenty Of Visiting Parking. Conveniently Located Near Near A Bus Route, Schools, Erin Mills Town Centre, Credit Valley Hospital, Hwys, Groceries& Plazas. (id:60365)
211 Pine Avenue
Caledon, Ontario
Welcome to 211 Pine Avenue - a stunning, brand new custom-built bungalow offering over 3,600 sq ft of finished living space on a premium lot with a private pond. This bright, open-concept home features hardwood flooring, pot lights, and oversized windows showcasing tranquil green views. The gourmet kitchen boasts quartz countertops, stainless steel appliances, a bold island, and walkout to a private balcony. The primary suite includes a walk-in closet and spa-like ensuite. Recent upgrades include new front and back interlock (2025), hydro-seeding (2025), and a new septic system installed August 2025. Enjoy a 3-car tandem garage with parking for 11 vehicles. Steps to Palgrave Stationlands Park, Caledon Equestrian Park, and scenic trails - where luxury meets nature in the heart of Palgrave. *Some photos have been virtually staged to help illustrate the property's potential.* (id:60365)
63 Grayfield Drive
Whitchurch-Stouffville, Ontario
This is more than just a home; its a lifestyle. A rare opportunity to own a custom-built masterpiece in a prestigious subdivision. Including features like no other. State-of-the-art technology, exquisite finishes, and a backyard that feels like a private Oasis. With a stunning betz concrete salt water swimming pool, cascading waterfall, hot tub, heated pool house, heated towel rack, outdoor 3-piece washroom and outdoor bar, this 1.24-acre property with a wrought iron , fully fenced private yard with stunning outside lighting must be seen to be fully appreciated. Outside loggia, built-in BBQ, built-in oven, outdoor sink, heated patio, outdoor TVs - totally loaded. This home features a 4-car heated garage, along with a heated stamped concrete driveway, walkway, and stairs ensuring ultimate convenience and comfort during the winter months. Designed for both luxury and entertainment, the property includes a golf simulator, climate controlled 1200 bottle wine cellar, complete with a separate tasting room, fireplace and TV. There is a beautiful custom-built wet bar in the basement. Inside, the elegance continues with over 8,200 square feet of finished living space, featuring soaring ceilings, expansive windows, and luxurious finishes. The open-concept design invites you to experience the perfect flow between spaces, from the grand living room to the chefs inspired kitchen, complete with top-of-the-line appliances, granite countertops, and an integrated Crestron system for seamless control of your TVs, cameras, audio, and fireplaces. It doesnt stop there, as there are 10-foot-high basement ceilings with two walk ups, sub zero fridge and sub zero freezer, granite countertop, movie room. Separate gym room with mirrors and gym flooring and two TVs. Basement floors are fully heated. There's so much more to discover! (id:60365)
261 Gleave ( Upper Level) Terrace
Milton, Ontario
Detached 4 bedroom, 3 washroom home in Milton ( Upper Level Only ).Large Kitchen with overlooking Family Room. Combined living/dining room with very bright sunny exposure.Good size bedrooms with lots of light. Over 2,100 sqft of living space. Close to all modern amenities and minutes to good schools, shopping, hospital, Milton sports centre and transit. Tenant pays Utilities (id:60365)
Upper Levels - 128 Watsonbrook Drive
Brampton, Ontario
**Lease is All Inclusive** (Includes all Utilities). Beautiful & Spacious 4 Bedroom and 4 Bath Upper-Levels Home in a very much-desired neighborhood. Newly Painted and a very well-maintained property. Aprox 2500 Sq ft, Excellent floor plan. Exclusively Includes a full backyard & front yard. Double Garage *Gross Lease includes all utilities. Features (3 Full Bathroom's on the 2nd level). Features a Large Eat-In Kitchen, Pot lights, High Ceilings. Spacious & Inviting foyer. Laundry Room with Garage Access. Immediate possession available. Excellent long-term landlord looking for decent tenants. Includes Newer Appliances and all Blinds & light fixtures. A Fully Fenced Yard. See Virtual Tour and Pictures! (id:60365)
32 Michelangelo Boulevard
Brampton, Ontario
Amazing Gated Castlemore Dream Home On Approximately 2.3 Acre Estate Lot With A Custom 5 Car Garage!! Hidden Value of *** Around $350K - $450K payout*** from City on widening of McVean Road (Happening potentially in 2026 - check with city) No effect on property as minor strip of land required from edge of backyard only. Upgraded/Updated Throughout Finest With Only The Best Materials. Grand Porch & Foyer With Crown Moulding. Huge Formal Rooms Throughout, Including A Master-Chef's Gourmet Kitchen With Granite Counter. Gleaming Hardwood Floors, Around 30Min To Downtown Toronto,15 Min To Pearson Airport! Sewer connection with city available( If Requested ) And Septic Tank Both On Property. (id:60365)
2204 - 830 Lawrence Avenue W
Toronto, Ontario
Bright 2-Bed, 2-Bath Corner Suite in Treviso 2 with serene park views. Smartly designed split layout offers both comfort and privacy. Expansive windows in the living area and primary bedroom bring in abundant daylight. The modern open kitchen is ideal for hosting.Prime location near TTC routes, Lawrence West Station, Yorkdale, major retailers, and highways (401/400/Allen). Family-friendly park and 24-hour Shoppers Drug Mart just steps away. **EXTRAS** S/S Fridge, Stove, Hood Microwave, B/I Dishwasher, Washer & Dryer, Window Coverings, All Elfs (id:60365)

