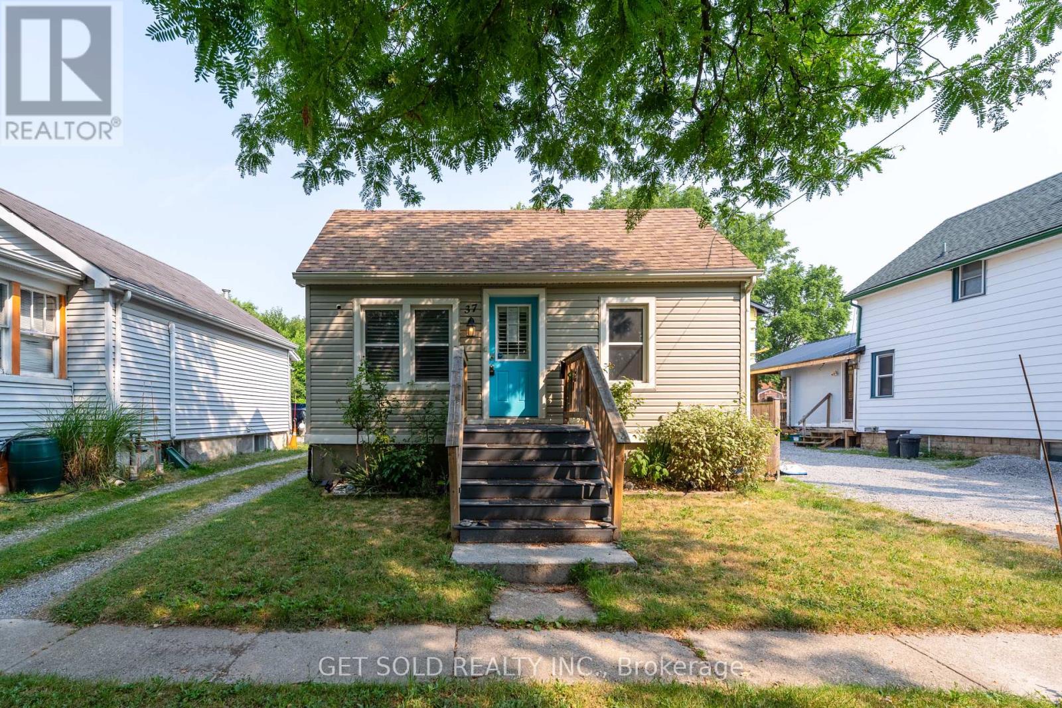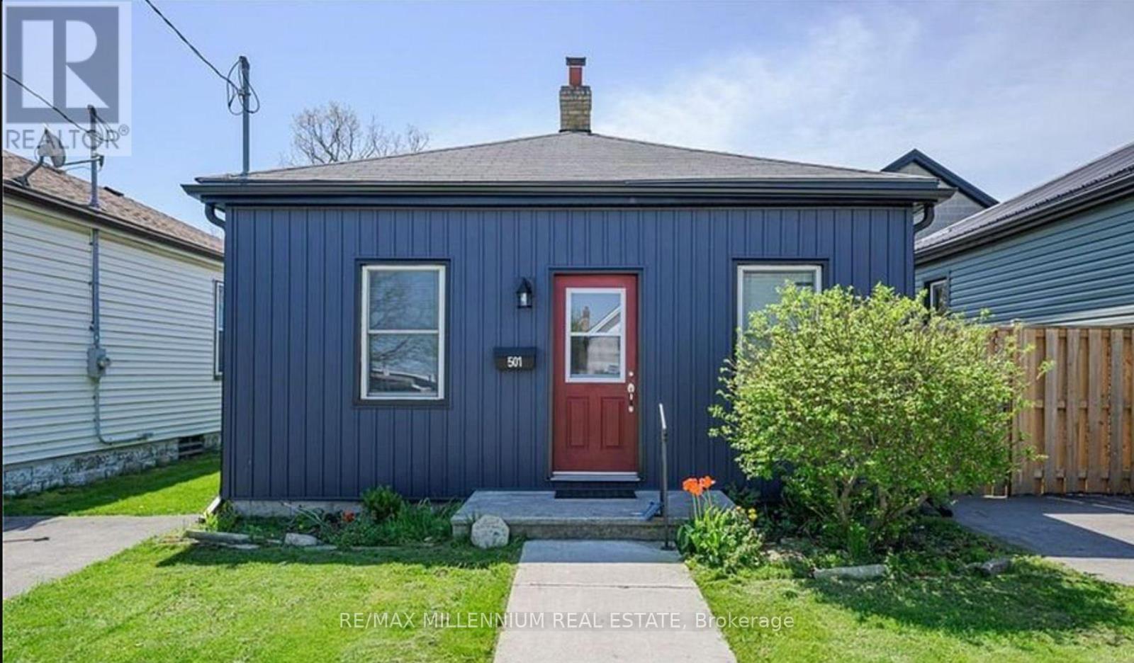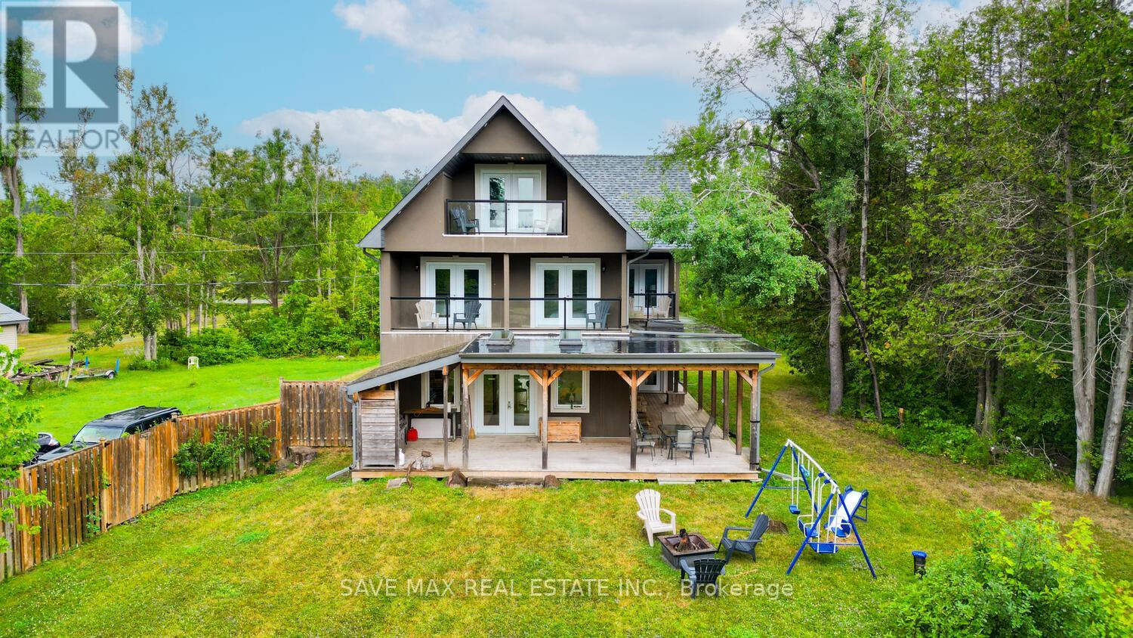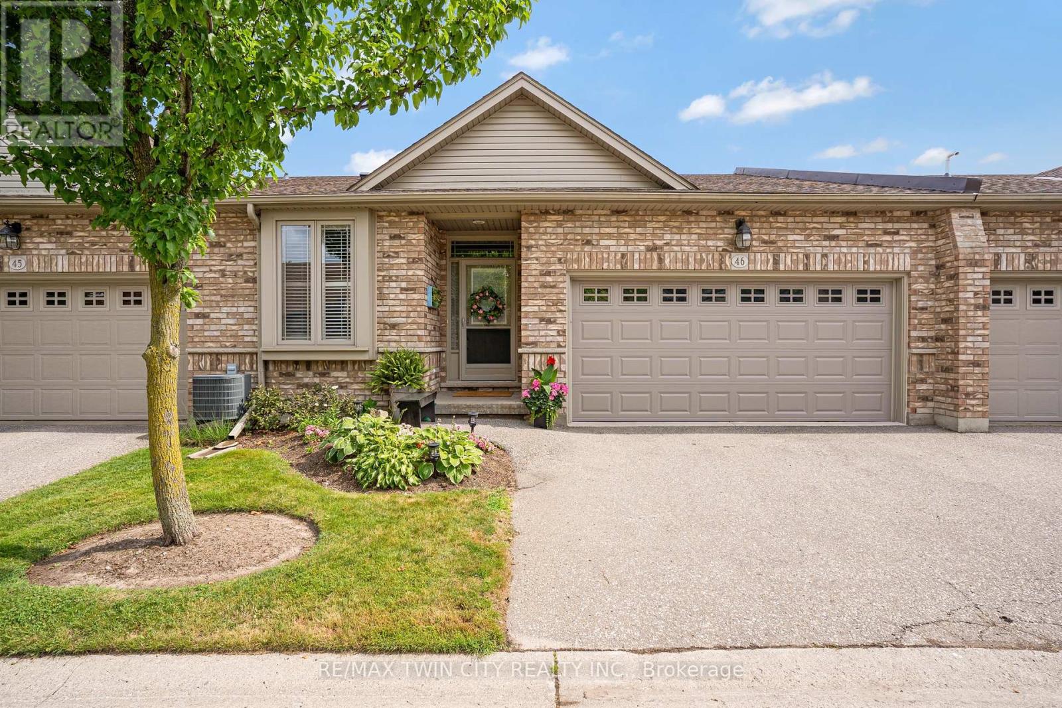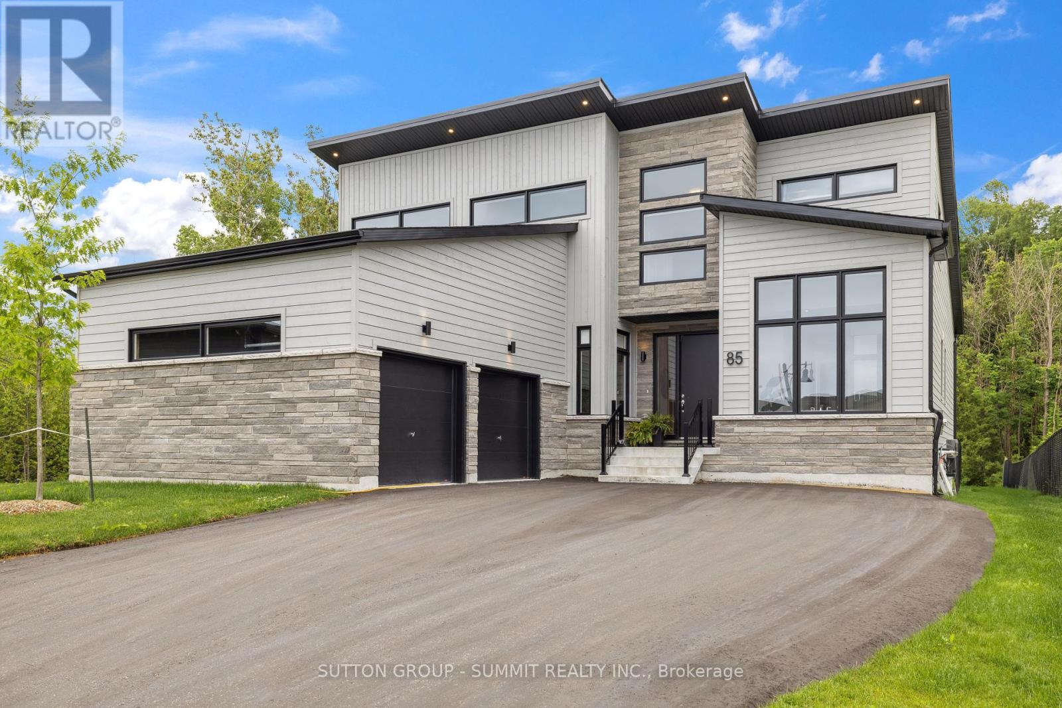37 Maplecrest Avenue
St. Catharines, Ontario
We warmly welcome you to this delightful bungalow nestled in the heart of St. Catherines, an ideal home for young families, professionals, and commuters alike. Step inside to discover a bright, open-concept living space filled with natural light and freshly painted for a seamless, move-in-ready experience. The spacious layout flows effortlessly into the kitchen and extends onto the back deck, where you'll enjoy views of a generously sized backyard and patio, perfect for outdoor entertaining and special gatherings. The lower level offers added privacy and versatility with a fully equipped in-law suite with separate entrance from rear of main floor. The stunning second kitchen, breakfast area, and a modern bathroom featuring a walk-in shower, making it an ideal setup for overnight guests or extended family. Tucked away on a quiet cul-de-sac at the border of St. Catherines and Thorold, this home is conveniently located near Maplecrest Park, Sobeys, LCBO, Starbucks, The Pen Centre, local colleges, restaurants, and more. Great opportunity for landlords/investors just minutes from Brock University, making it ideal for student rentals. Don't miss the opportunity to make this charming home yours. Schedule your private tour today. OPEN HOUSE SATURDAY, AUGUST 16TH 1PM-5PM (id:60365)
129 Birge Street
Hamilton, Ontario
Welcome to 129 Birge Street, in one Hamiltons up and coming North end neighbourhoods. Only minutes from the General Hospital and easy access to amenities, including Barton Village shops and restaurants. Just down the street from the newly revitalized Birge park with an outdoor pool. This charming 1.5 storey 2 bedroom semi detached home is perfect for first time home buyers or investors. There is parking for 2 cars out front as well as extra parking with laneway access off of the large fully fenced backyard. Inside there is over 1100 square feet of finished living space. New modern flooring flows throughout the main level with open concept living and dining area. There is a convenient main floor bedroom currently used as an office area. An updated 4 piece bathroom and large Kitchen with access to backyard which makes it perfect for bbq and entertaining.Upstairs, the primary bedroom has a large dressing area/walk in closet which has potential to be another bedroom/nursery space.Laundry is located in the basement along with utility and storage space. This home is a must see! (id:60365)
501 Simcoe Street
London East, Ontario
STYLISH URBAN LIVING IN SOHO - MOVE-IN READY BUNGALOWDiscover a hidden gem in one of the citys most dynamic neighbourhoods. Nestled in the heart ofSoho and just moments from downtown, this updated bungalow is the perfect blend of charm, comfort, and convenience. Step inside to find a bright, airy interior featuring two generous bedrooms and a full bath, all thoughtfully laid out for easy living. The open-plan design creates a seamless flow between living, dining, and bonus gathering spaces ideal for both everyday life and entertaining guests. The kitchen is functional and inviting, offering plentyof prep space and storage for the home chef. A dedicated laundry area on the main floor and a practical mudroom add everyday convenience. Outside, the large backyard offers a private retreat whether you're dreaming of a garden, a play area, or a quiet spot to unwind. Whetheryoure starting your homeownership journey or looking to expand your rental portfolio, this move-in ready home is a smart and stylish choice in a sought-after location. OPPORTUNITY KNOCKS IN SOHO-SCHEDULE YOUR VIEWING TODAY. (id:60365)
12 - 23 Echovalley Drive
Hamilton, Ontario
Bright, Spacious & Ideally Located Condo-Townhome in Sought-After Stoney Creek Mountain Welcome to 1,800+ sq ft of stylish, low-maintenance living in the vibrant Valley Park community. This beautifully maintained two level condo-townhome offers modern comfort, versatile space, and unbeatable access to nature, recreation, and commuter routes.1.5-car garage with direct entry into a flexible bonus space perfect for a home office or home gym complete with a large window offering great natural light and airflow. Upstairs, the open-concept layout features fresh paint, engineered hardwood flooring throughout, and large windows that fill the home with light. Some upgrades include a brick wall in primary bedroom, freshly tiled back splash in the kitchen and a chic chandelier in the dining space. The living area opens onto a spacious glass balcony, accessible from both the living room and the primary bedroom ideal for morning coffee or evening wind-downs. This home offers a great deal of storage, with a full pantry, linen closet, and under stair storage. Large bedroom closets as well! Just 3 km to Redhill Valley Parkway & Lincoln Alexander5-minute walk to Valley Park Rec Centre (library, ice rink, pool, pickleball)10-minute walk to Heritage Green Sports Park (dog park, splash pad, fields)Only 1 km walk to Felkers Falls and nearby escarpment trails including Albion Falls & Devils Punchbowl Pharmacy & shopping amenities just steps away Perfect for nature lovers, commuters, families, and those seeking turnkey, low-maintenance living in one of Stoney Creek Mountains most desirable neighborhoods (id:60365)
522 - 652 Princess Street
Kingston, Ontario
Rare 2-Bedroom, 2-Bathroom Condo with Private Terrace | Fully Furnished | Steps to Queens University. Welcome to 652 Princess Street, Unit 522 a fully furnished condo in Kingstons vibrant Williamsville neighbourhood, just west of downtown. Known for its walkability and proximity to Queens University, transit, shopping, and restaurants, this area is ideal for students, professionals, and investors alike. One of the few units in the building with a private terrace accessible from both the living room and primary bedroom, this suite offers a rare blend of comfort, privacy, and convenience. Inside, you'll find a stylish, open-concept layout with laminate flooring, granite countertops, and in-suite laundry. The unit is thoughtfully furnished with two beds (each with a mattress and bedside table), two study desks, sofa, coffee table, dining set, a 50" flat screen TV, and stainless steel appliances including a fridge, stove, microwave, and dishwasher. The primary bedroom features its own ensuite bathroom, while the second bedroom is perfect for a roommate, guest, or home office. Built with concrete construction for superior soundproofing and privacy, the building also offers premium amenities such as a rooftop patio, fitness centre, games room, quiet study rooms, and a lounge with a kitchen. Sage Living provides optional on-site property management, making this a great hands-off investment. Approximate market rent is $2,400/month. Tenants are vacating August 31st, with flexible closing available. Whether you're a student, professional, or investor seeking a high-demand rental in a prime location, Unit 522 checks all the boxes (id:60365)
1105 - 330 Ridout Street N
London East, Ontario
Welcome to Renaissance II, one of Downtown London's most sought-after addresses, now available for lease. This south-facing unit on the 11th floor offers a bright and open kitchen and dining area ideal for entertaining, a spacious master bedroom and a versatile den perfect for a home office or creative space. The building features exceptional amenities, including a fully equipped gym, a rooftop patio lounge with mini golf, a media room for movie nights or watching the big game, and a stylish party room with billiards, a formal dining area, and a full kitchen for hosting larger gatherings. Homes in this building rarely become available--Perfect for a young business professional or student! 1 bed + den, 1 bath with Heat, Water and 1 Parking Spot included. (id:60365)
3 Marshall Road
Haldimand, Ontario
Here is a sandy beach lakefront opportunity in a very private setting. Large lot with a 2022 permit to build a new cottage and a 2025 poured concrete pier foundation in place. There is an existing older cistern on the lot. The septic system was installed in April 2019 by Egger Excavating but never used. The lot is accessed via a Row over a private lane from the end of Marshall Road where it meets the lake. Also included are the blueprints and site plan from 2022 for a 2 storey 2,088 square foot cottage with wraparound verandah. (id:60365)
44 Bass Lake Road
Trent Lakes, Ontario
Tucked away on nearly 3.5 scenic acres along beautiful Bass Lake Rd, this custom-built 5 bedroom, 5-bathroom estate offers the perfect blend of modern sophistication and serene lakeside living. Designed for comfort and elegance, this rarely-used retreat boasts privacy, premium finishes, and smart, functional design throughout. Each bedroom includes a private balcony with breathtaking water views, a spa-style en-suite, and heated bathroom floors. The open-concept main living area is ideal for entertaining, featuring a chef-inspired kitchen with LED-lit breakfast island, stainless steel appliances, and a sleek wet bar. The expansive wraparound deck is a true entertainers dream equipped with pot lights, three skylights, glass railings, a solar-lit BBQ area, and direct gas hookup for seamless outdoor dining. Comfort is ensured year-round with R65 insulation on the top level, R45 on lower floors, backup electric heaters on every level, and a powerful automatic generator capable of running the entire home. Rich hardwood flooring on the second and third floors adds timeless appeal, while built-in speakers with individual room controls set the perfect mood in every space. The exterior impresses with thoughtful upgrades, including a heated pipeline from the well, a state-of-the art septic system with a high-water alarm, a detached gazebo, spacious waterfront patio, and a floating dock ideal for relaxing or launching into lakefront adventures. Just minutes from downtown Bobcaygeon and close to Fenelon Falls, this exceptional estate offers refined cottage living with every detail carefully crafted (id:60365)
26 - 565 Rymal Road
Hamilton, Ontario
Welcome home! This beautiful 3 Bed, 3 Bath Townhome is the perfect place for you! You will be impressed from the exterior to the interior of the home. Before entering, pay close attention to the lovely and elegant front entrance door which was newly installed (2025) which blends perfectly with the freshly painted garage door (2025). Let's make our way inside. The main level offers a nice 2 piece bathroom, access to the garage from the inside of the home, a large sized living room that is accompanied by an open dining area. The generously sized kitchen is truly something, from the Quartz countertop to the tasteful backsplash, it will make cooking your favourite meals that much more delightful. Enjoy the meal inside or in the lovely backyard through the sliding doors that take you there. Let's spoil you some more and take you upstairs! Here you have 2 spacious bedrooms, a good sized 4 piece bathroom and a HUGE primary bedroom with a 4 piece ENSUITE! That's right, your very own bathroom! In addition, you will definitely like the sizeable walk-in closet. Do all the shopping you desire and don't worry about space because you've got enough! Last but not least, let's make our way into the finished basement where there is a ton of space for even more enjoyment. It's the perfect place for family time where you can watch your favourite movies or have get-togethers with friends for entertainment purposes. Within proximity to Schools, Public Transit, the YMCA, Parks, Limeridge Shopping Mall, Grocery Stores; Food Basics & NoFrills, and the Highway, this is truly the most convenient location. And the best part is you can walk to the majority of these places! What else could you ask for? Make this home yours. (id:60365)
46 - 20 Isherwood Avenue
Cambridge, Ontario
Welcome to this beautifully updated bungalow-style condo offering peaceful, private living with all the space and comfort youve been looking for. Tucked away in a quiet, well-maintained community, this home is perfect for downsizers, professionals, or multi-generational living.Enjoy over 2,600 sq ft of finished space, including 2+1 bedrooms, 3 full bathrooms, and a finished walkout basementideal for entertaining, guests, or extended family.The main floor features newer flooring throughout, California shutters, a bright and open living/dining area, and access to a private upper deck surrounded by mature trees. The spacious kitchen offers plenty of storage, while the main-floor laundry adds everyday convenience (with a second laundry area in the basement, both complete with washer and dryer).The primary bedroom includes a full ensuite and walk-in closet, while the second bedroom and full bathroom complete the main level.Downstairs, the walkout basement offers a large finished rec room, a third bedroom, a full bath, and access to the lower deck. The double car garage and ample storage space complete this exceptional home.Located close to trails, shopping, and all amenitiesbut tucked away from the hustle and bustle. This is low-maintenance living at its finest. (id:60365)
85 Goldie Court
Blue Mountains, Ontario
A must see! Enjoy luxury living surrounded by natural beauty in this stunning Jasper model home in the sought after Bayside community. Ideally located at 85 Goldie Court, just steps from the Georgian Trail and minutes to Georgian Peaks, the Georgian Bay Club, Blue Mountain Village, Collingwood, and Thornbury. Whether its skiing, paddle boarding, golfing, cycling, or beach days on Georgian Bay, this home places you at the heart of it all.This one of a kind residence features extensive upgrades, a fully finished basement, and a brand new oversized deck. With 7 bedrooms and 6 bathrooms, this home show cases vaulted ceilings, Bosch appliances, and sits on a premium lot.The bright and spacious living and dining areas offer beautiful views of surrounding greenspace, creating the perfect setting for relaxing or entertaining. The primary bedroom boasts a walk in closet and a spacious 5 piece ensuite, while a second main floor bedroom includes its own 4 piece ensuite. The open concept kitchen features a custom pantry and flows into an oversized laundry/mudroom perfect for active living. A truly special property in Bayside community ready for you to move in and enjoy everything the Blue Mountains lifestyle has to offer! Staging has been removed. (id:60365)
Boh618 - 1047 Bonnie Lake Camp Road
Bracebridge, Ontario
Escape to your very own resort cottage vacation retreat in the heart of Muskoka with this stunning 3-bedroom resort cottage nestled in the serene forests of Bonnie Lake Resort. Designed with an open-concept layout, this resort cottage offers a seamless blend of modern comfort and natural beauty, making it the perfect getaway for families, couples, or anyone seeking a peaceful escape from the everyday hustle. The spacious living area invites you to relax and connect with loved ones, while the oversized windows frame the beautiful forest views, bringing the outdoors in. Enjoy your morning coffee on the deck and unwind! This cottage is your gateway to ultimate relaxation. Situated on an extra-large, private lot, this resort cottage provides a rare opportunity to immerse yourself in nature without compromising on privacy. The surrounding forest offers a tranquil backdrop, while Bonnie Lake Resort amenities provide endless activities for all ages, from water sports on the pristine lake to scenic hiking trails right at your doorstep. With three bedrooms, there's plenty of space to host family and friends for memorable vacations. Embrace the Muskoka lifestyle and make this open-concept forest retreat your sanctuary today.*For Additional Property Details Click The Brochure Icon Below* (id:60365)

