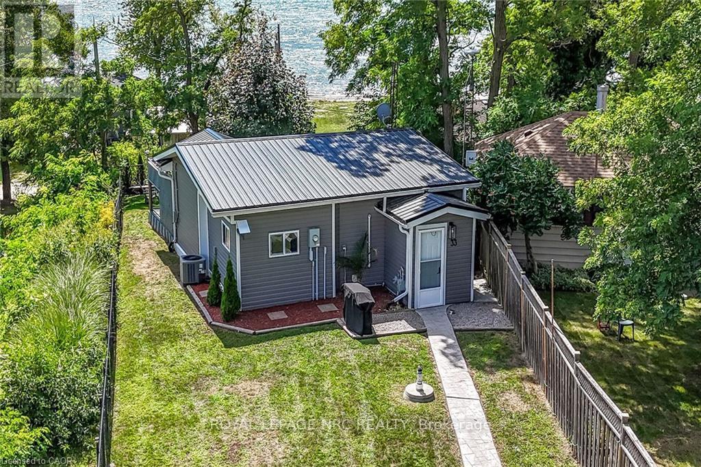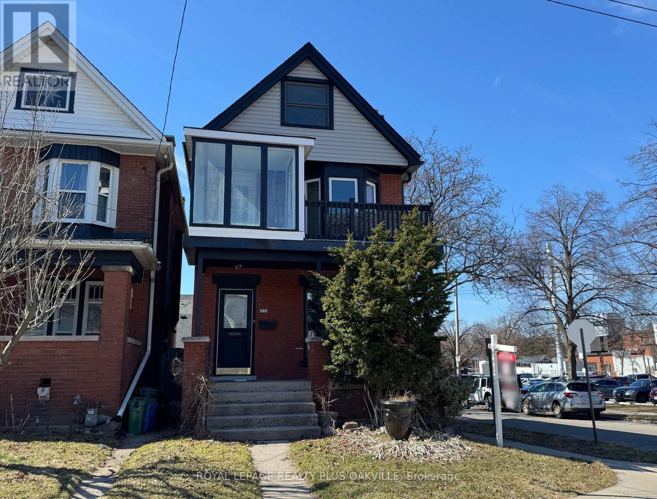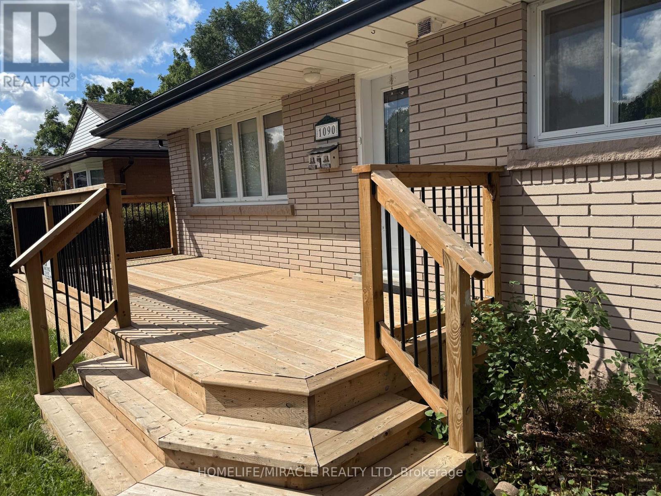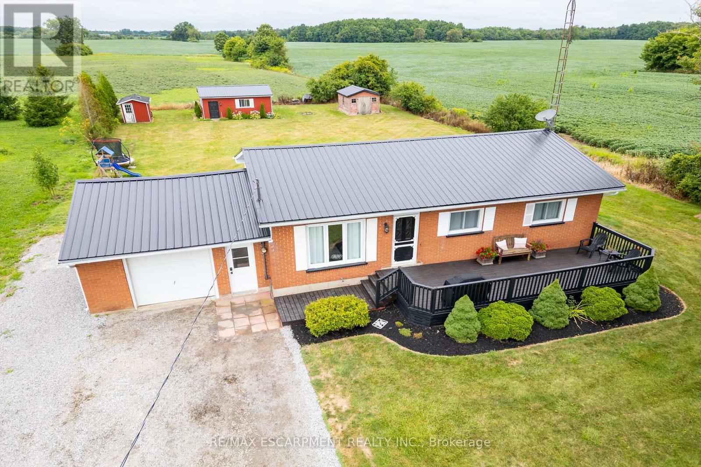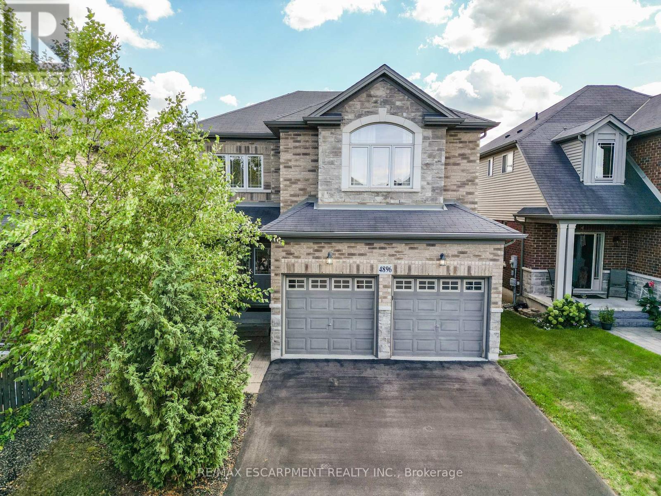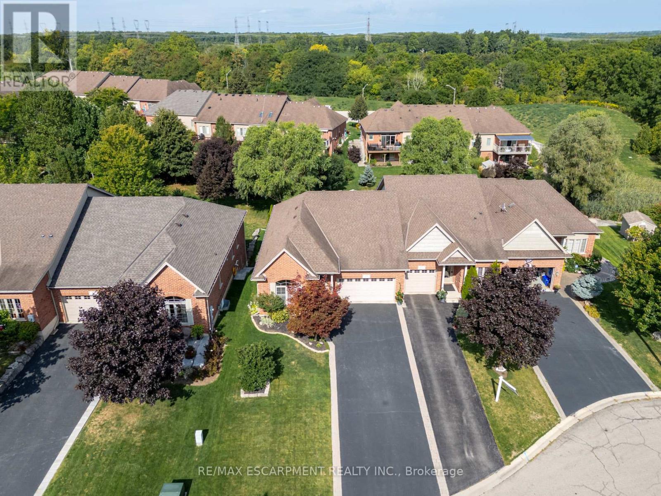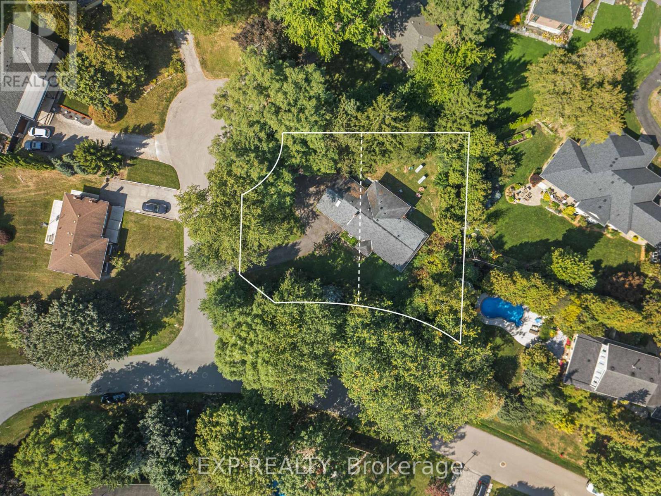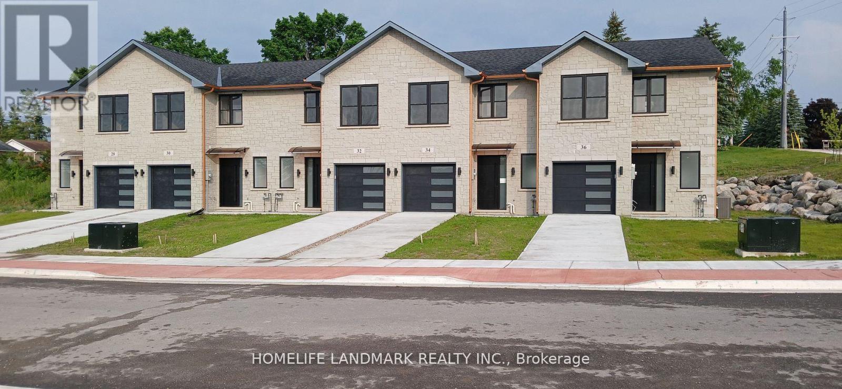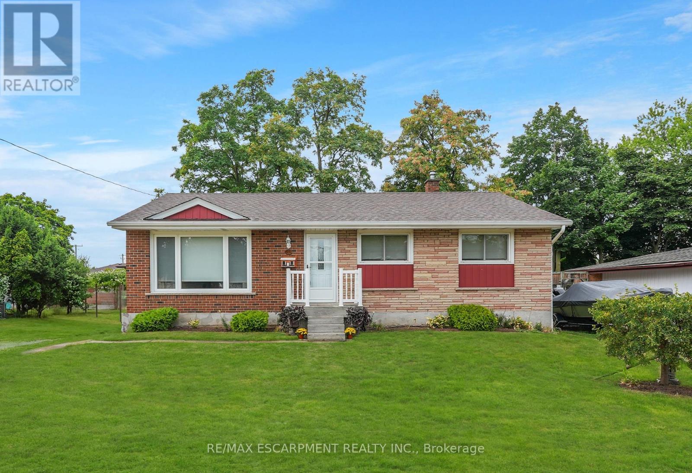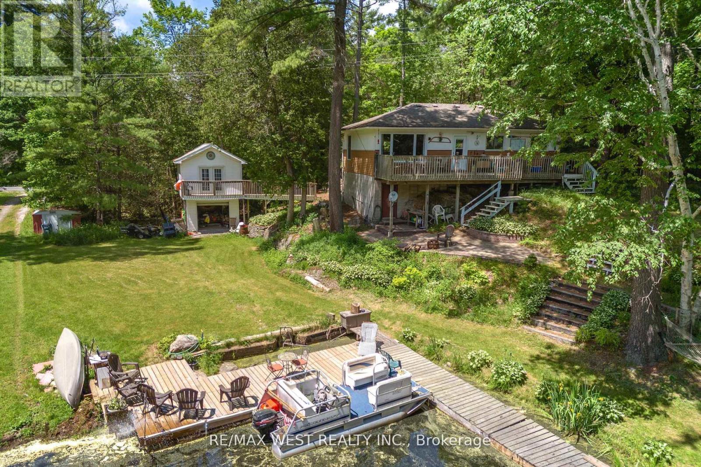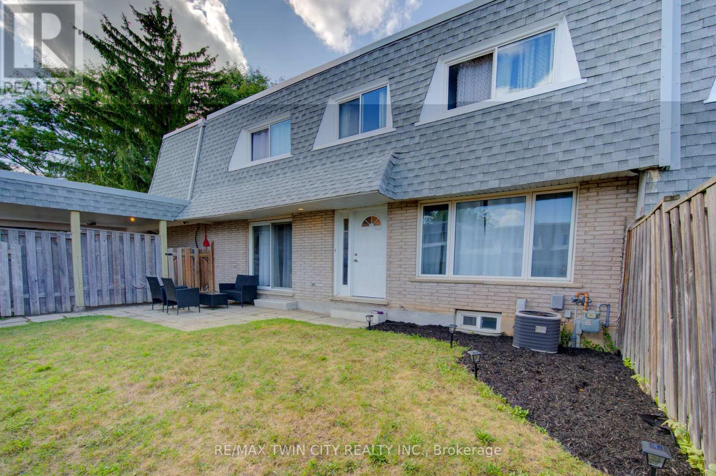33 Dover Street
Haldimand, Ontario
Presenting a stunning four-season Lake Erie home/cottage offering the perfect mix of comfort, investment potential, and breathtaking lake views. This home has received over $100,000 in upgrades in the last three years and is move-in ready. Featuring two bedrooms including a spacious master suite with patio door walkout to a lakeview deck plus a bedroom for guests. Enjoy a brand-new kitchen with granite countertops, marble backsplash, and $20,000 in premium stainless-steel appliances including a stackable washer & dryer. The bathroom has elegant porcelain tiles and a glass-enclosed shower with a rain shower head. Comfort is ensured with forced air furnace, central air-conditioning and efficient radiant heat drawn from the hot water tank into the furnace. Additional improvements include a new 200-amp electrical panel, natural gas hookups, lake-fed seep well, a2000-gal water cistern, 2000 gal holding tank, an insulated crawl space, and attic storage. The exterior features include a glass-railed deck with a comfortable seating area, views of the lake, a premium 2021 Grizzly hot tub from Arctic Spas, and a fully fenced yard. Enjoy deeded access to a private sand beach just steps from the property, including a parking space. The Port Maitland pier/lighthouse, marina, sailing club, golf club and public boat launch are all within walking distance. Enjoy all that the Lake Erie lifestyle has to offer; great fishing, bird watching, boating, watersports, bonfires, beautiful sunrises & sunsets or just leisurely strolls along the shoreline. Dunnvilles amenities and the hospital are about a 10-min drive. Hamilton, Niagara or Toronto are about 1 to 2 hour commutes. For builders or those dreaming bigger, the sale includes previously home plans for a brand-new dwelling with a walkout basement and garage. Whether seeking a personal retreat, an income-generating property, or an optimal site for custom construction, this lakeside residence delivers versatility and value. (id:60365)
58 Lorne Avenue
Hamilton, Ontario
Don't miss this incredible opportunity to own a versatile, multi-generational home with two distinct living spaces! The main level features an updated kitchen with full-size stainless steel appliances, a spacious living and dining area, a front bedroom with double doors for added privacy, and a four-piece bath. This level also provides direct access to the yard and parking. Lower level includes a second bedroom option, a full laundry area, and additional storage. The second floor boasts a full-size eat-in kitchen with access to a balcony, perfect for entertaining and BBQs. A spacious living room, a second bedroom, and another four-piece bath complete this level. Enjoy extra living space with two balconies and an enclosed sunroom, seamlessly blending indoor and outdoor living. The third-floor loft offers a flexible bonus living space, a primary bedroom, a two-piece bath, and an additional laundry area. This highly desirable property includes two dedicated parking spaces at the rear plus outdoor shed. Key updates include a new furnace and A/C (2024) with a 10-year transferable warranty, a 200-amp electrical panel (2013), and a roof replacement (2011). Several windows were updated in 2016, including the second-floor bay window and bedroom windows in both upper and lower units. Located just one block from beautiful Gage Park and close to hospitals and local amenities, this property is a fantastic investment opportunity. (id:60365)
1090 Winterhalt Avenue
Cambridge, Ontario
Step into this beautifully updated bungalow featuring 3 generously sized bedrooms and the convenience of main floor laundry. The private backyard backs onto open space with no rear neighbors. Located in a peaceful, family-oriented neighborhood, the home is directly across from St. Michael's School. Enjoy quick access to Highway 401 and proximity to a wide range of local amenities, making it an ideal location for commuters. (id:60365)
1073 Concession 6 Woodhouse Road
Norfolk, Ontario
Beautifully presented, affordable country property located 10 minutes east of Simcoes desired amenities that include Hospital, pools/parks, modern shopping centers, fast food eateries & eclectic downtown shops - in route to the popular destination towns that dot Lake Eries Golden South Coast. Includes tastefully renovated brick bungalow positioned handsomely on 0.57 acre manicured lot, naturally hidden by mature cedar hedge row, boasting 200ft x-deep lot abutting acres of lush, fertile farm fields. Recently painted 340sf street facing, tiered entertainment deck provides access to 1045sf open concept main level highlighted with bright living room - segueing to large eat-in kitchen sporting ample cabinetry, new maple butcher block countertops, brush nickel hardware, tile back-splash, appliances & patio door walk-out to impressive 3-seasons sunroom enjoys walk-out to private 240sf rear deck overlooking panoramic rural vistas. Design continues with 3 sizeable East-wing bedrooms, updated 4pc bath & roomy corridor leading to attached 375sf drywalled/painted garage boasting roll-up garage door & walk-down basement staircase. New low maintenance laminate style flooring through-out main level compliments the freshly redecorated country themed décor with distinct flair. Large unspoiled 1045sf lower level is ready for personal finish - houses laundry station & dwellings mechanicals include n/gas furnace equipped with AC-2023, n/gas water heater, 100 amp hydro service, water softener/UV water purification system & water pump/pressure tank. 3 versatile sheds (8 x 10 + 14 x12 + 16 x 24 - includes hydro, concrete floor & roll-up door) are strategically situated in the rear yard providing desired storage options. Notable extras - metal roof-2022, baseboard/trim-2022, LED pot lights, crown moulded ceilings, vinyl clad windows, all appliances, excellent drilled water well, independent septic system, oversized aggregate driveway. This Simcoe Sweetie will not Disappoint! (id:60365)
4896 Allan Court
Lincoln, Ontario
EXECUTIVE-STYLE LIVING ... Welcome to 4896 Allan Court, an executive-style family home combining elegance, comfort, and convenience in one of Beamsvilles most desirable neighbourhoods. With over 2800 sq ft of finished living space, this 4+1 bedroom, 4-bath property provides the perfect setting for both family living and entertaining. The OPEN CONCEPT level is thoughtfully designed for todays lifestyle with a spacious FAMILY ROOM accented with hardwood floors, and flows seamlessly into the kitchen where extended cabinetry, GRANITE countertops, subway tile backsplash, and stainless steel appliances create both style and function. The formal dining room adds a touch of sophistication for gatherings, while patio doors lead from the kitchen to an XL COVERED BACK PORCH, extending your living space outdoors. A convenient powder room completes the main floor. An oak staircase guides you to the upper level, where youll find four generous bedrooms, including a PRIMARY SUITE with walk-in closet and 4-pc ensuite. The 5-pc main bath and bedroom-level laundry bring ease to daily routines. The FULLY FINISHED LOWER LEVEL expands your options with a spacious recreation room, 5-pc bath, additional bedroom, and a BONUS ROOM - perfect for a home office, gym, or playroom. With a DOUBLE GARAGE, double drive, and easy access to the highway, commuting is simple while still enjoying the family-friendly setting near Hilary Bald Park, schools, and shopping. 4896 Allan Court is more than a house - its a place to create lasting memories with the warmth of a true family home. CLICK ON MULTIMEDIA for virtual tour, drone photos, floor plans & more. (id:60365)
13 Iron Bridge Court
Haldimand, Ontario
Located in a highly sought-after area of Caledonia, this spacious end-unit bungalow townhome offers 1,434 sq. ft. of beautifully designed main level living. The bright and open layout with 9-foot ceiling features a custom kitchen with granite countertops, seamlessly flowing into a generous living area with oversized sliding doors leading to an upper-level deck overlooking a serene park like setting, and is complete with a gas BBQ hookup. The main floor primary bedroom is filled with natural light from 2 windows, complete with a walk-in closet and private 3 piece ensuite. Plus enjoy the convenience of main floor laundry. The lower level expands your living space with an additional 1,416 sq. ft., featuring a cozy gas fireplace, a large recreation room with ample natural light from its window and sliding doors, a third bedroom, a 4piece bathroom, and plenty of storage. Step outside to enjoy the walkout patio, a 195ft deep landscaped yard, custom water features, and newly installed composite decking - perfect for relaxing or entertaining. Additional highlights include a two-car garage and a driveway with parking for four more vehicles, California shutters throughout, and a built-in ceiling speaker system for premium sound. Plus, enjoy peace of mind with updated mechanicals, including a new furnace, air conditioner, and water heater, all replaced in 2020. Dont miss this exceptional home in a prime location! (id:60365)
376 Philip Place
Hamilton, Ontario
Exceptional Infill & Development Opportunity in Ancaster Heights! Rare chance to secure a premium 120 x 117 ft. corner lot with conditional severance approval for two detached lots (approx. 55 x 110 ft. each) Located at 376 Philip Place, this tree-lined property offers frontage on both Philip Place and Massey Drive, providing outstanding design and layout flexibility. Fully serviced with water and sewer connections, the site is zoned and conditionally approved for two custom homes, making it an ideal opportunity for builders, developers, or investors. Nestled in one of Ancasters most desirable communities, the property is just minutes to Tiffany Falls, local parks, conservation trails, Highway 403, Downtown Ancaster, Dundas, and McMaster Hospital. This is a landmark opportunity to develop in one of the regions most sought-after enclaveswhether youre looking to build immediately or hold for future potential (id:60365)
32 Regent Street
Trent Hills, Ontario
Freehold luxury new townhome! Main & second floor 1587 sq ft plus finished basement 906 sq ft, finished garage 215 sq ft, modern finished 3 large bedrooms, 4 washrooms, open concept kitchen quartz countertop 3ft x 8ft breakfast island. Red oak stair through out 3 floors. Large glass curbless showers with linear drains. Insulated Concrete Form (ICF) foundation best value for moisture, sound and insulation. Municipal water, sewer services natural gas heating with tankless water heater, central air conditioning. 7 years Tarion new home warranty. Close to shopping amenities, hospital care center and new Sunny Life Wellness & Recreation Centre. Please note this is a new lot to be registered, and tax has not assigned yet. All measurements are approximate and subject to change without notice. **EXTRAS** AC, fridge, dryer, washer, microwave, stove, dishwasher, electrical fireplace and EV charger included. 200-amp services. (id:60365)
11 Kelson Avenue N
Grimsby, Ontario
TIMELESS CHARM, MODERN COMFORT ... Welcome to 11 Kelson Avenue N, a charming bungalow set on a generous 75 x 100 ft lot in one of Grimsbys most established and desirable neighbourhoods. This well-loved home offers comfort, character, and outstanding potential for future growth. The main level highlights original hardwood flooring in the living and dining rooms, accented by classic crown moulding that adds warmth and character. An eat-in kitchen provides a comfortable gathering space for family meals, while three bedrooms and a full four-piece bathroom complete this functional level. Downstairs, step into a retro lower level that offers endless versatility. The spacious recreation room features a bar area and pool table, making it an ideal hub for entertaining. A laundry room with storage and a cold cellar add practicality. Unlike a townhouse with monthly condo fees, this detached property gives you the freedom to truly make it your own. The spacious lot allows room to add a garage with a beautiful primary suite above, creating a peaceful retreat. This home has been lovingly cared for with important updates already in place, including a gas furnace and owned hot water tank (2023), roof (2021), plus updated windows and central air conditioning. Located just minutes from the Niagara Escarpment, Lake Ontario, and the QEW for commuters, this home combines small-town tranquility with access to scenic trails, parks, and amenities. The surrounding area is filled with long-standing neighbours and beautiful million-dollar homes, reflecting the enduring appeal of this quiet, well-established community. Whether you're downsizing, buying your first home, growing your family or investing in a property with future potential, 11 Kelson Avenue N offers an exceptional opportunity in one of Grimsby's most loved areas. CLICK ON MULTIMEDIA for video tour, drone photos, floor plans & more. (id:60365)
48 Montreal Circle
Hamilton, Ontario
Welcome to 48 Montreal Circle! This beautiful 3000+ square foot home exudes elegance with its' high end quality, brilliant floor plan and attractive decor. Location: The home is set in an upscale neighbourhood just a stroll away from Lake Ontario beach front and public park. Shopping amenities are close by and highway access convenient is just minutes away. Exterior: The attractiveness of the home is highlighted by a stucco finish in the front and all brick for the balance. The double door front entrance is introduced with a covered porch and there are an array of generous size and shaped windows lending itself to a bright and airy feel. Interior: The interior of the home is amazing. Going through the front door you enter a vestibule area. from there you enter the living room area and if you go left around the corner to the front of the home there is an office/den area and the coat closet and 2 piece bathroom in the hallway. Beyond the living room is the inviting dining area and just around the corner is the awesome high caliber custom kitchen with its superb craftsmanship cabinetry, large island and high end appliances. Open to this area is the family room with a gas fireplace and between these 2 areas is the patio doors to the back deck which overlooks the yard and the treed area beyond providing a beautiful view of nature and added privacy. The upper level is amazing with its 4 generous sized bedrooms all with ensuites plus an open loft area for further enjoyment. All the flooring is either beautiful large porcelain marble look tiles or engineered hardwood. The basement level is unfinished however has outstanding options with its high ceilings and generous space. (id:60365)
2735 Shepherd Lane
Selwyn, Ontario
Welcome to your dream retreat on Stony Lake, one of the most sought-after lakes in the Kawartha region. This beautifully updated and fully furnished four-season cottage sits on nearly an acre of private land and offers everything you need for lakeside living, whether you're looking for a peaceful family getaway or a high-potential investment property. Featuring three spacious bedrooms, a dry boathouse with a charming Bunkie, and your own private boat launch, this property is designed for comfort and adventure. The large, tree-lined yard has plenty of room for lawn games, summer bonfires, and outdoor gatherings, while the expansive lakeside deck is perfect for barbecues with a panoramic view of the sparkling water. Nestled on the shores of Stony Lake, known for its crystal-clear waters, rugged granite outcrops, and over 1,000 scenic islands, this cottage offers direct boating access to the historic Trent Severn Waterway, a 386-kilometre system of locks and canals that connects Lake Ontario to Georgian Bay. From here, you can explore one of Canada's most iconic waterways, ideal for boaters, paddlers, and fishing enthusiasts alike. Located just under two hours from the GTA and minutes from charming villages like Lakefield and Burleigh Falls, this is your chance to own a piece of Ontario's cottage country paradise. Whether you're looking for a serene escape, a place to make lasting family memories, or a turnkey income property, this cottage truly has it all! (id:60365)
47 - 14 Williamsburg Road
Kitchener, Ontario
Welcome to 47-14 Williamsburg Road. This bright and spacious carpet free 3 bedroom, 1.5 bathroom, townhouse condo that would be a great place to call home. The main level has a great layout offering a separate living room and dining room that both overlook your fenced yard. The kitchen is spacious with granite countertops and lots of storage and is open to the living room. This floor also includes a main floor laundry & powder room combination. On the second floor you will find 3 spacious bedrooms and a 4 piece main bath with soaker tub. The basement is partially finished with a storage room, bedroom and is a great additional space that can serve many purposes. This well maintained condo complex is clean, quiet, provides covered parking and is close to all amenities, including highways, shopping, public transit, and schools. (id:60365)

