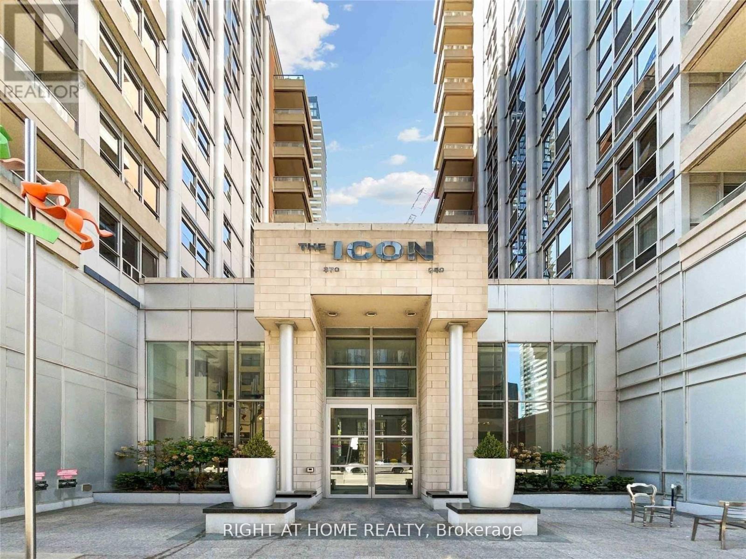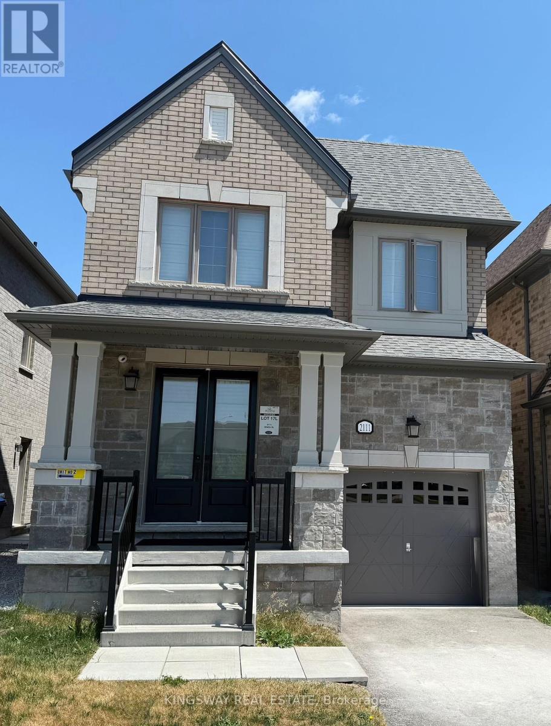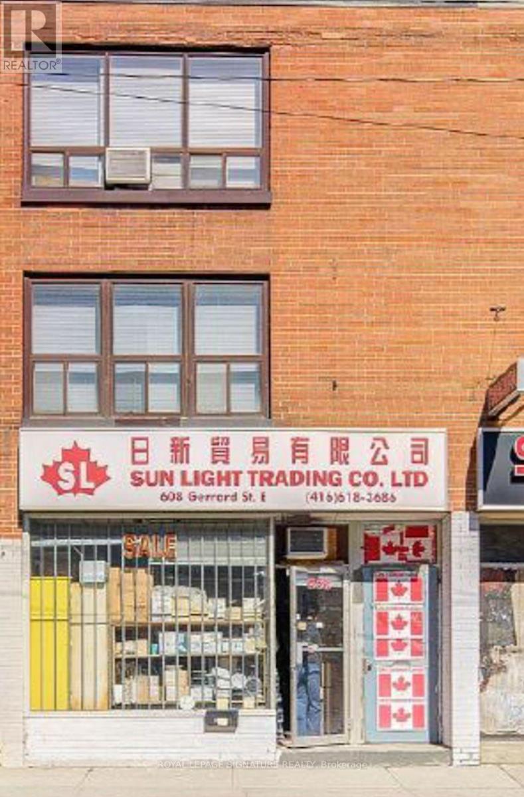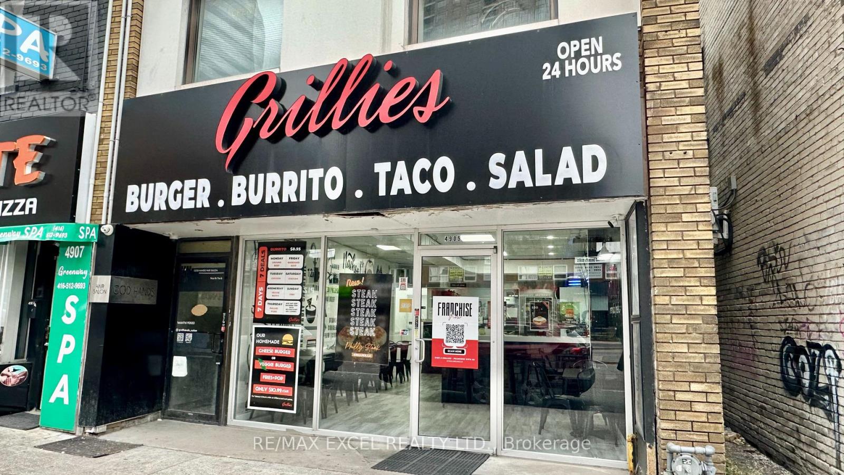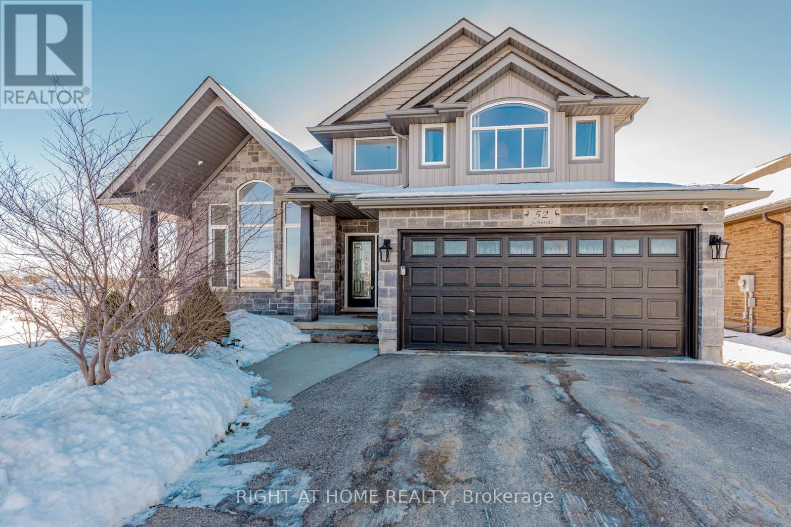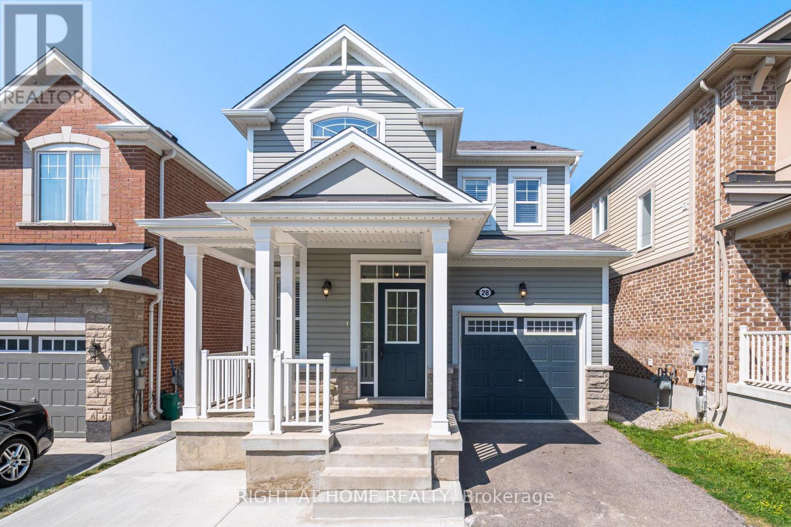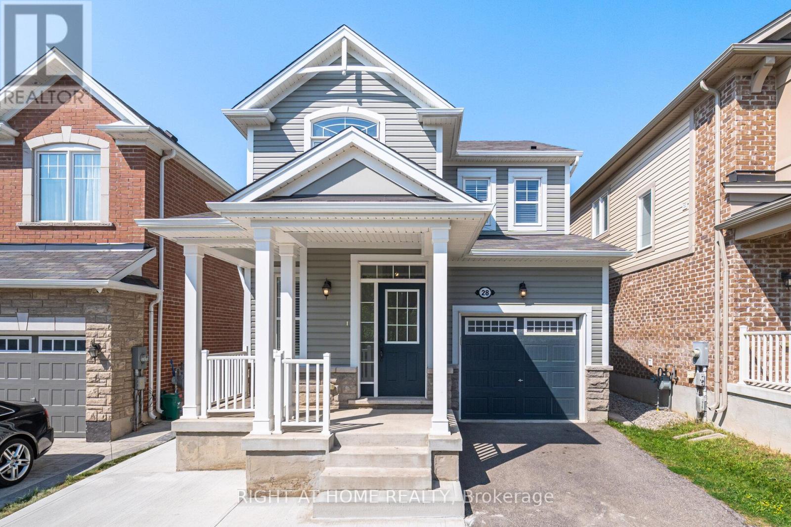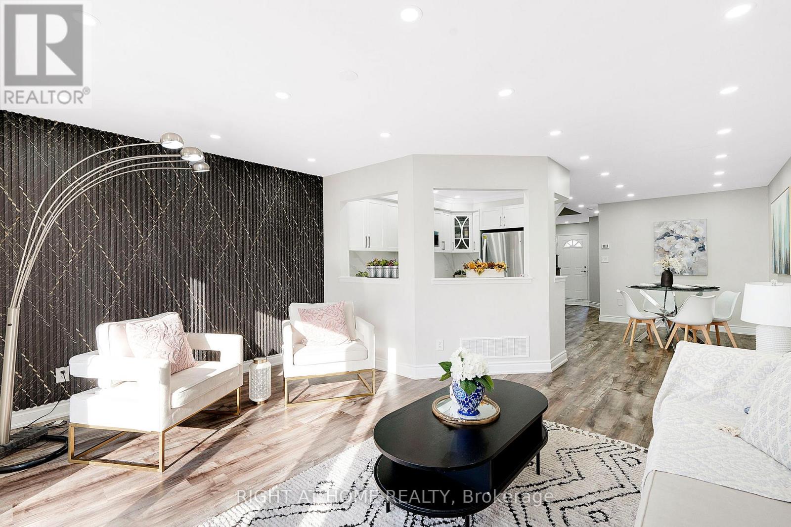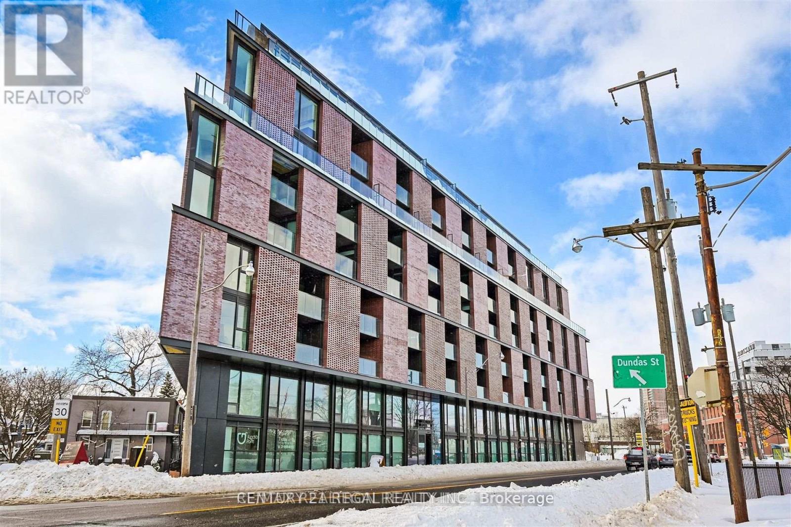258 Sprucewood Court
Toronto, Ontario
Very Convenience Location , Lovely Bright And Spacious Well Maintained. House Features ,Soaring 12Ft High Ceiling Living Rm,3 Bedroom and 2 Washroom , W/O To Private Yard W/Mature Trees. Close To Ttc, Bridewood Mall, Seneca College, Minutes To 401& 404! Famous J.B. Tyrell Senior Public School & Sir John A Mcdonald High School! (id:60365)
644 - 250 Wellington Street W
Toronto, Ontario
Tridel-built condominium in a prime Downtown Toronto neighbourhood, featuring excellent amenities and a functional layout. The unit boasts a spacious living room, a generously sized bedroom with a large closet, and an open-concept den ideal for a home office or dining area. All appliances are original, except for the brand-new washer and dryer; the remaining appliances are planned to be replaced by the landlords in the near future. Enjoy 24-hour friendly concierge service and security. This downtown condo is ideally located near the Financial District, the historic St. Lawrence Market, Rogers Centre, CN Tower, the Entertainment District, and more. (id:60365)
Main - 3346 Ivernia Road
Mississauga, Ontario
Recently renovated, beautiful and airy, approximately 1400 sq/ft, 3 bedroom + sunroom main floor unit, in a semi-detached, raised bungalow house, in the Applewood area. Freshly painted, newer floors throughout, professionally cleaned. Very spacious living & dining room, large eat-in kitchen with ample storage space and two bay windows, walk-in & custom-built additional closets in the primary bedroom. Updated 4-piece bathroom. Access to shared backyard. Steps to public transit, park trails, medical offices, and Applewood Plaza with Tim Horton's, Shoppers Drug Mart, LCBO, dry cleaners, supermarket, etc. Walking distance to 5 schools, Applewood outdoor pool, and much more. (id:60365)
2111 Wilson Street
Innisfil, Ontario
Brand New Legal Basement Apartment For Rent. Utilities Included in Rent (except cable, internet and phone). Entrance at Ground Level with stairs to the Basement inside the home. Vinyl Laminate Flooring throughout the basement apartment. Potlights and upgraded light fixtures. Extra Large storage closet in unit. Laundry Closet with New smart stacked stainless steel washer and dryer. Separate Laundry for private use of basement tenants. 3-Piece Semi-Ensuite bathroom with quartz countertops and upgraded tiles in the large glass shower. Kitchen boasts stainless steel flat top electric stove with stainless steel high efficiency heavy duty range fan; Double Door Stainless steel Fridge with Freezer drawer. Upgraded kitchen faucet with double stainless steel sink. Full size large windows in bedrooms, living room and kitchen that brings in lots of fresh air and natural light. Quartz counter tops and backsplash. Use of the unfenced Backyard and Parking for one (1) car on Driveway. Close to all amenities and lake simcoe. Family friendly "Alcona" community.Utilities (id:60365)
2nd Flr - 608 Gerrard Street
Toronto, Ontario
charming 2-bedroom apartment sits above a storefront, giving you the perfect blend of convenience and character. Step inside to find a bright, functional layout with generous living space, large windows, and a comfortable flow. Located right on Gerrard Street, you're surrounded by restaurants, cafés, TTC access, grocery stores, and parks just steps from your front door. (id:60365)
4905 Yonge Street
Toronto, Ontario
Situated at Yonge and Sheppard, this Grilles corporate store offers an excellent opportunity for potential franchisees. The location boasts a strong lunch, dinner, and midnight crowd, surrounded by condos, offices, and retail stores. It's an ideal venture for owner-operators, featuring attractive lease terms and convenient parking at the back of the building. Additionally, the space is versatile and can be converted to suit any other concept. (id:60365)
608 Gerrard Street
Toronto, Ontario
Retail space on main floor with exposure on main Street. Main floor 1,034 sq ft + basement. Two residential dwellings upstairs. Ideal for a live/work user. Many retail uses. See attachment for list of uses. (id:60365)
52 Schmidt Drive
Wellington North, Ontario
*** Beautifully updated family home in the welcoming community of Arthur with no houses at the back for added privacy. This bright and spacious 3-bedroom layout offers easy potential for a 4th bedroom and features new wood flooring on the main and upper levels, fresh paint, and no carpet in the principal living areas. *** The modern kitchen features a centre island and new appliances, offering both style and functionality, and is complemented by large windows that fill the home with natural light. The fully finished basement offers a bedroom with wood flooring, a full bathroom, and a generous family/recreation area with a gas fireplace, providing excellent in-law or extended family potential. *** Upstairs, the primary bedroom features an ensuite with a fully functional jacuzzi tub, adding comfort and relaxation. Enjoy a large private backyard with an oversized wood deck, perfect for entertaining or relaxing with family. Recent upgrades throughout, including a brand new furnace, make this home truly move-in ready, ideal for young and growing families seeking space, privacy, and flexibility. (id:60365)
28 Pickett Place
Cambridge, Ontario
Finished Basement In-Law Suite! Absolutely Stunning Fully Upgraded Detached Home Situated In Desirable River Mills. Easy to Park 4 Cars! Elegant Cottage Exterior Feel with High Quality Stone Finish. 7 Inch Wide Hardwood Main Floor & Upstairs Hallway. 9Ft Ceilings & Gas Fireplace On Main Floor. Soaring 8Ft Doors Throughout. 3 Bedrooms Upstairs + Extra Bedroom/Office Room On Main Floor! Chef Style Kitchen with Extended Cabinets, Quartz Counters, Tiled Backsplash, Double Undermount Sink, Stainless Steel Appliances & a Breakfast Bar. Upstairs Laundry, Oak Stairs. All Spacious Bedrooms W/ Luxury Carpet. Both Full Washrooms With Quartz Counters & Tiled Showers. Large Ensuite W/ Glass Stand-Up Shower. Basement is a Newly & Fully Finished in 2025 In-Law Suite with a Bedroom, Kitchen, Huge Walk-in Closet, and Two Living Areas! New Concrete Work in 2025 Beside Driveway, Walkway Beside House, and Oversized Backyard Patio, Perfect for an Outdoor Gazebo & Outdoor Furniture! Fully Fenced! The Neighborhood Park is Literally a 1 Minute Walk From the House! Highway 401 Exit is Easy to Get to in 5 Minutes, Costco is a 7 Minute Drive, This Location is a Great In-Between Cambridge Core & Kitchener Border, Milton is a 25 Minute Drive. Basement Utility Room Has All the Rough-in's Completed for a Laundry Set. Don't Miss Out on this Great Opportunity! (id:60365)
28 Pickett Place
Cambridge, Ontario
Finished Basement with In-Law Suite! Absolutely Stunning Fully Upgraded Detached Home Situated In Desirable River Mills. Easy to Park 4 Cars! Elegant Cottage Exterior Feel with High Quality Stone Finish. 7 Inch Wide Hardwood Main Floor & Upstairs Hallway. 9Ft Ceilings & Gas Fireplace On Main Floor. Soaring 8Ft Doors Throughout. 3 Bedrooms Upstairs + Extra Bedroom/Office Room On Main Floor! Chef Style Kitchen with Extended Cabinets, Quartz Counters, Tiled Backsplash, Double Undermount Sink, Stainless Steel Appliances & a Breakfast Bar. Upstairs Laundry, Oak Stairs. All Spacious Bedrooms W/ Luxury Carpet. Both Full Washrooms With Quartz Counters & Tiled Showers. Large Ensuite W/ Glass Stand-Up Shower. Basement is a Newly & Fully Finished in 2025 In-Law Suite with a Bedroom, Kitchen, Huge Walk-in Closet, and Two Living Areas! New Concrete Work in 2025 Beside Driveway, Walkway Beside House, and Oversized Backyard Patio, Perfect for an Outdoor Gazebo & Outdoor Furniture! Fully Fenced! The Neighborhood Park is Literally a 1 Minute Walk From the House! Highway 401 Exit is Easy to Get to in 5 Minutes, Costco is a 7 Minute Drive, This Location is a Great In-Between Cambridge Core & Kitchener Border, Milton is a 25 Minute Drive. Don't Miss Out on this Great Opportunity! (id:60365)
41 - 1285 Bristol Road W
Mississauga, Ontario
This well-maintained and spacious home offers 3 bedrooms, 4 bathrooms, 2 parking spaces, and a finished basement providing versatile additional living space. Featuring brand new kitchen with new stainless-steel appliances, new vinyl flooring, fluted 3D panel wall, and fresh paint throughout, the home is move-in ready and thoughtfully renovated. Ideally situated in a highly desirable Mississauga neighbour-hood, the enclosed backyard overlooks a charming children's park, providing a safe and scenic outdoor space. The property is also close to excellent schools, and a close proximity to River Grove community center. With convenient access to Heartland shopping center, groceries, services, public transit, and major highways, this home is an exceptional opportunity for growing families. (id:60365)
309 - 2625 Dundas Street W
Toronto, Ontario
Be the first to rent this brand new unit in The Junctions newest luxury condo building. Bright and spacious 1 + Den with a highly functional layout and generous living area. Features an open-concept design, high-end built-in kitchen appliances, and a luxurious, hotel-inspired bathroom. Enjoy a large walkout balcony equipped with gas and water hookups-perfect for BBQs and outdoor living. Located in one of Toronto's most sought-after neighbourhoods, surrounded by top restaurants, boutique shops, and local breweries. A short walk to High Park, Bloor GO/UP Express (only 8 minutes to Union Station), and TTC at Dundas West Station. Convenience and lifestyle all in one. (id:60365)


