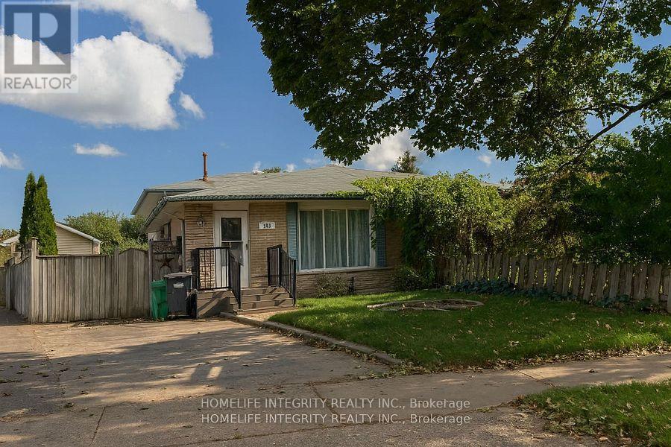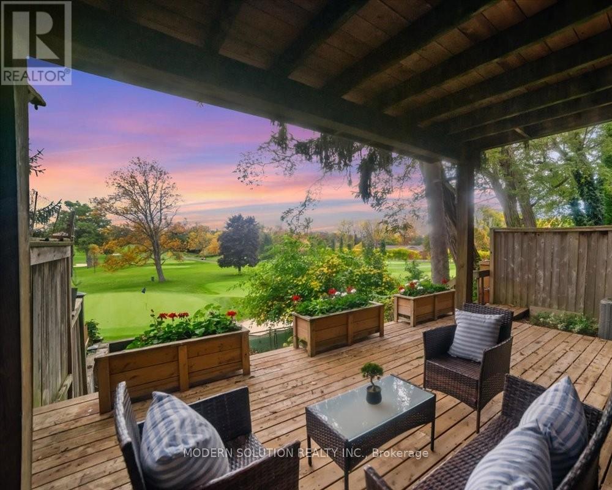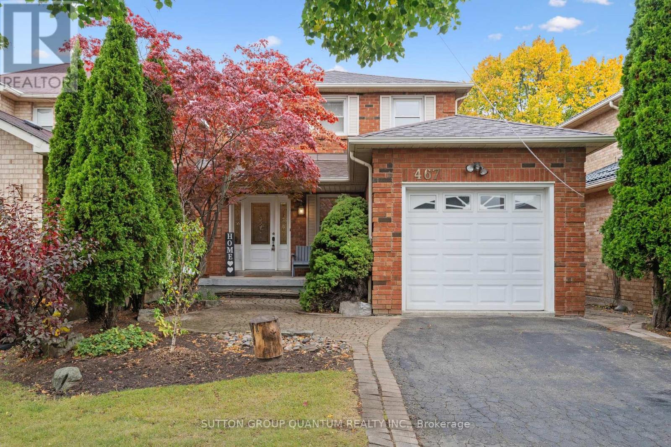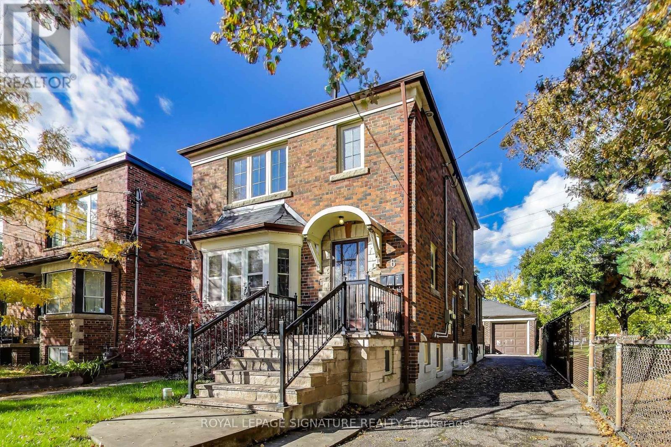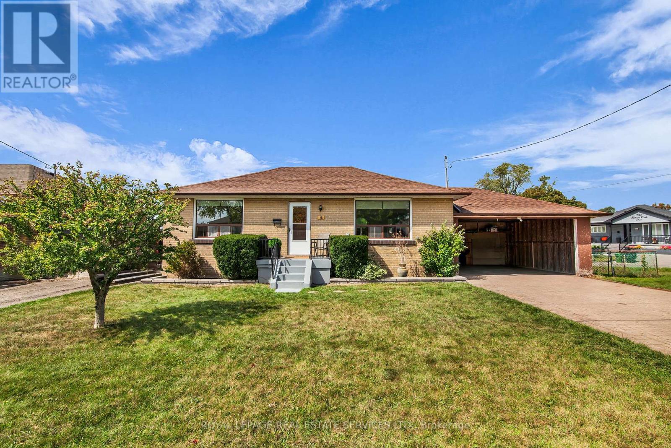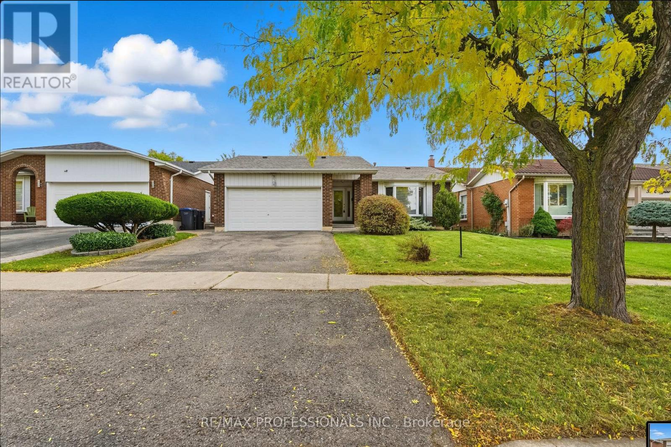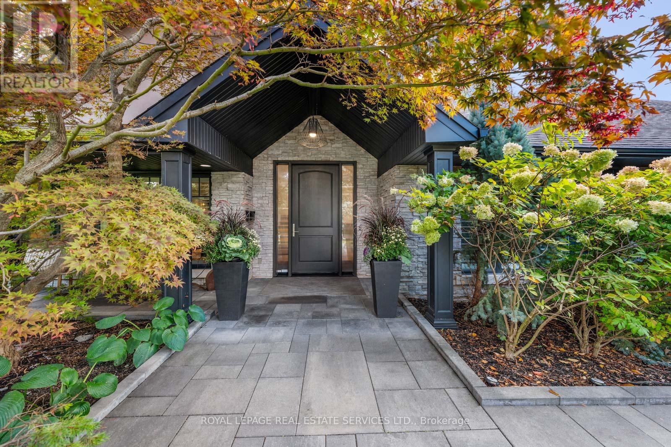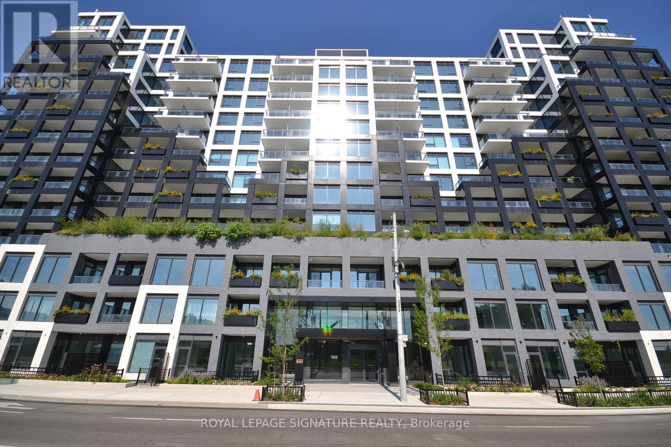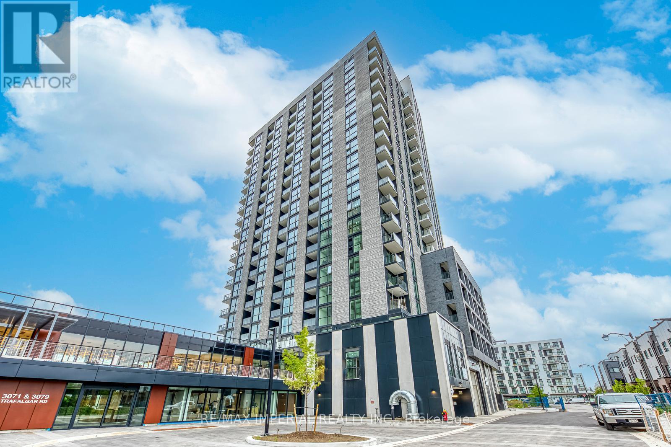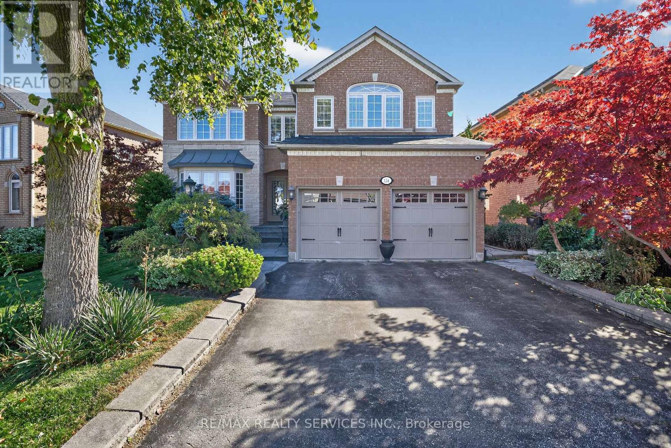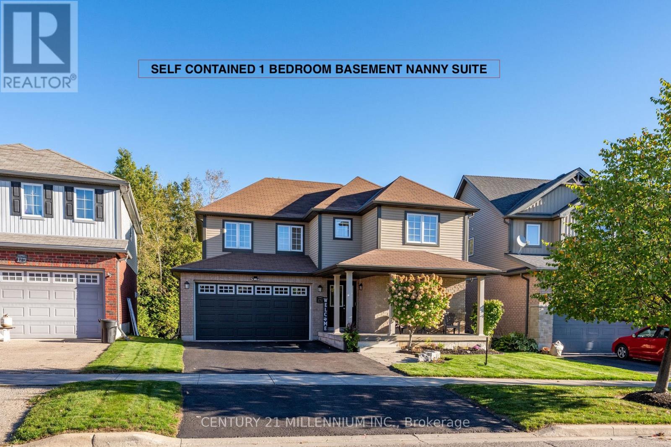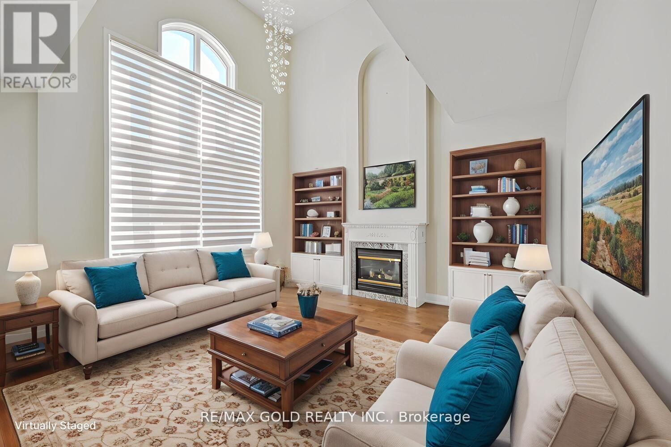163 Archdekin Drive
Brampton, Ontario
Charming Semi-Detached Home in Brampton ! Nestled on a spacious pie-shaped lot, this semi-detached backsplit offers four levels of comfortable living space and is perfect for families seeking convenience and style. With four bedrooms and two full baths, this home provides ample space for relaxation and privacy. The second kitchen on the lower level allows this home to be comfortable for in-laws. A separate sauna in backyard ..relax and enjoy Convenient to public transit and shopping (id:60365)
1464 Credit Woodlands Court
Mississauga, Ontario
A Rare Opportunity Backing Onto Credit Valley Golf Course. Offered for the first time in over four decades, this exceptional freehold townhome presents a once-in-a-lifetime opportunity to own a piece of serenity in the heart of Mississauga. Nestled on a quiet, family-friendly court, the home backs directly onto the lush fairways of Credit Valley Golf Course, offering an unparalleled view and a truly relaxing backdrop. Inside, the multi-level layout features three spacious bedrooms and two and a half bathrooms. The large primary bedroom overlooks the course and has a four-piece en-suite with a walk-through closet . The main floor includes a versatile family room or office space, ideal for remote work or quiet evenings. Multiple walkouts to tiered decks create seamless indoor-outdoor living and entertaining. This move-in-ready home boasts numerous updates, including newer appliances, and offers exciting potential to open up the main floor for a modern, open-concept design that could further enhance its value. Located just minutes from shopping, restaurants, and two GO stations, it combines peaceful living with unbeatable convenience. Don't miss this rare chance to own a home with timeless appeal and a view that never gets old. (id:60365)
467 Petawawa Crescent
Mississauga, Ontario
Fabolous Family Home. Shows 10++. Renovated & Upgraded. Eat In Kitchen With Stainless Steel Appliances, Backsplash. Renovated Bathrooms, Modern Fixtures. Hardwood Floors In Living & Dining, offering perfect blend of style and modern touch in every corner. Spacious foyer allows abundant natural light. Main level boasts thoughtfully designed open concept layout, creating a seamless flow better living space. This home will provide exceptional living experience for your family! Perfectly located near Highways 403/401 and Mississauga Transit. Close to trails, parks, Schools, Central Parkway Mall, Square One Shopping Centre, Mississauga Valleys Community Centre, golf course and so much more! Don't miss out, visit today, much more to see... (id:60365)
6 Brandon Avenue
Toronto, Ontario
This Solid Brick Classic Home With Great Curb Appeal Is Ideally Situated On A Quiet, Family-Friendly Street Next To Brandon Parkette. Ideal Multi- Generational Home. Just Steps From Trendy Geary Avenue. Renowned For Its Breweries, Bakeries, And Bars and Only Moments Away From Excellent Schools, Shopping & Four Major TTC Routes. Featuring A Main Floor Addition, This Home Sits On A Large, Deep Lot With A Private Driveway And A Two-Car Garage. Currently Configured As An Income-Producing Property With A 2-Bedroom Main Floor Suite, A 1-Bedroom Second Floor Suite, And A Spacious 2-Bedroom Basement Apartment. It Offers Tremendous Flexibility For End-Users Or Investors Alike. Complete With Two Separate Hydro Meters, This Exceptional Property Seamlessly Combines Character, Functionality, And Investment Potential In One Coveted Location! (id:60365)
16 Redfern Avenue
Toronto, Ontario
This solid brick bungalow is bathed in sunlight and situated in a highly sought-after, peaceful, and family-friendly neighborhood. The home sits on a beautiful 6,660 sq. ft. corner lot, featuring a lovely ivy canopy at the back entrance and two large pine trees at the rear of the property. There's also additional space that was previously used for growing vegetables. Parking is generous, with two carport spots and additional driveway space for four cars. This light-filled, well-built home offers a wonderful opportunity for a family to establish roots. There is significant potential for renovation, finishing the basement to create an income suite or in-law suite, or even building new. The property is conveniently located close to TTC, major highways, shopping malls, Humber River Hospital, excellent schools, and parks. The property is being sold in "as-is" condition. We invite you to explore this excellent opportunity to move into a fantastic neighborhood with various possibilities. (id:60365)
40 Claypine Trail
Brampton, Ontario
***SEE VIRTUAL TOUR!!! Welcome to this bright and well-maintained 3-bedroom, 2 full bathroom home in the highly desired heart of Brampton North. Featuring approximately 1400sf/MPAC on the main floor and sf/CubiCasa of finished living space in the Basement. This property offers generous space inside and out on a rare 50' x 135' lot with no rear neighbours - a private, fenced backyard with deck offering a retreat perfect for relaxing or entertaining. Inside, the main floor has brand new baseboards (October '25) and freshly painted throughout the main floor (ceilings, walls, trim - October '25)) and brand new wide-plank vinyl flooring, brand new carpet (October '25) in the Living and Dining Room. Brand new LED lighting was added (October '25) throughout the main floor to enhance the bright, modern feel. The home flows well, with spacious living areas, a functional kitchen, and a partially finished basement for extra living, office, or play space. The Basement offers a 2nd full 4-piece Bathroom as well as a huge Family Room with a Built-In Bar. On the Main Floor, all three bedrooms are well-sized, and both bathrooms are full-sized for family convenience. Mechanical updates include owned Furnace, owned Central Air Conditioning, owned Furnace Mounted Whole Home Humidifier, New Roof (October '25) Double Car Garage features Garage Door Opener and side entrance door. Location highlights: 3-min walk to Garderie Cercle de l'Amitié French School (K-8) with licensed daycare (18-31 months) 5-min drive to Hwy 410 for easy commuting 7-min to Century Gardens Rec Centre (fitness, pool, programs) 10-min to Bramalea City Centre for shopping, dining & services. Recent upgrades and a large, mature lot make this home a smart choice for families, first-time buyers, or investors looking for value in a well-connected area. Move-in ready and located in a quiet, established neighbourhood with schools, parks, and transit nearby. Don't miss your chance to call 40 Claypine Trail home. (id:60365)
31 Princess Anne Crescent
Toronto, Ontario
Welcome to 31 Princess Anne Cres. an exceptional 6-bdrm, 6-bath luxury residence in the prestigious Princess Anne Manor enclave of West Toronto. Set on a uniquely private, landscaped 60 x 150 ft pie-shaped lot, this home offers over 6,600 sq ft of refined living - designed for family connection, effortless entertaining, & everyday comfort. Set back from the street, the home makes an elegant first impression with its wide frontage & manicured gardens. Inside, a grand 2-storey foyer with a custom floating staircase framed in glass & wood sets the tone for the sophistication within. The main level features multiple lounge areas with fireplaces, custom cabinetry & oversized picture windows; each bathed in natural light. The showcase designer kitchen features modern cabinetry, Caesarstone counters & backsplash, premium stainless steel appliances i.e. Miele and Sub-Zero fridge-freezers, & large centre island ideal for casual dining. A walk-in pantry with extra refrigeration plus a coffee station add function & flair. Additional main-floor highlights include a private office, guest suite with 3-pc bath, heated-floor mudroom & secondary laundry, & an impressive in-home gym within the two-car garage. Oversized glass doors open to a spectacular backyard oasis - opening to 140-ft-wide with a heated salt-water pool, cabana-style lounging & dining zones, built-in BBQ, Muskoka-style firepit, and bunky. Upstairs, 5 beautifully appointed bdrms offer comfort & privacy. The primary suite features a fireside sitting area, walk-in closet, & a spa-inspired 5 piece ensuite with freestanding massage tub & heated floors. A 2nd bdrm enjoys its own ensuite & walk-in closet, while three additional bdrms share a spacious six-piece family bath. A 2nd floor laundry adds convenience. The lower level extends living space with an oversized rec room, media/games room, & storage. Experience a upscale lifestyle for creating unforgettable memories in a home defined by elegance, luxury, and comfort. (id:60365)
307 - 1100 Sheppard Avenue W
Toronto, Ontario
Bright Corner Unit 1+1 Bedroom w/2 full bathrooms located in a premium North York location. Den w/sliding door can be used as a 2nd Bedroom. Laminate floor through-out, 9 feet ceilings, Modern kitchen w/granite countertop & backsplash, B/I appliances. Parking w/ electric car charging outlet, The Tenant must install the charger if needed. Great Location close To The Sheppard West Subway Station & Go Transit & TTC Bus Services. Conveniently Located Near The 401, Yorkdale Mall, Downsview Park & York University. Perfect for young professionals and small families. (id:60365)
A1410 - 3079 Trafalgar Road
Oakville, Ontario
Discover modern living in this Brand-new one-bedroom suite offering 566 sq.ft. of interior space plus a 50 sq.ft. balcony. Includes one parking spot.Perfectly located at Dundas & Trafalgar, in the vibrant heart of Oakville, this southeast-facing unit is filled with natural sunlight and features an open-concept layout with smart home technology - including a smart thermostat and touchless entry system.Enjoy an impressive array of amenities: a fitness centre, yoga and meditation studios, infrared sauna, co-working lounge, games room, and outdoor BBQ terrace. Additional conveniences include a pet wash, bike repair station, concierge service, and beautifully landscaped green spaces.Steps to scenic trails, Walmart, Longo's, Superstore, Iroquois Ridge Community Centre, and easy access to Hwy 407, QEW, Sheridan College, and more.Experience the perfect balance of nature and city living - ideal for professionals, students, and newcomers alike! (id:60365)
124 Royal Valley Drive
Caledon, Ontario
Welcome to Valleywood, one of Caledon's most sought-after communities, ideally located just off Highway 410 and minutes from shopping, parks, and top-rated schools including the coveted Mayfield Secondary School, this elegant family home delivers more than 3,300 sq. ft. plus a beautifully finished basement - perfect for growing or multi-generational families.Step through the grand double-door entry into a bright and inviting main floor designed for both comfort and connection. The combined living and dining rooms offer a seamless space for entertaining, while the updated kitchen boasts a large centre island, custom cabinetry, stainless steel appliances, and JennAir induction cooktop, perfect for family gatherings and everyday meals. The spacious family room with its cozy gas fireplace provides the ideal setting for relaxing evenings together. A main-floor den adds valuable versatility and can be used as a home office, study, or even a guest bedroom.Upstairs, you'll find four generous bedrooms and three fully-renovated bathrooms; each bedroom with direct access to a bathroom. Two bedrooms feature their own private ensuites. Solid oak hardwood flooring runs throughout the main and upper levels, adding warmth and timeless elegance.The finished basement expands the living space even further, with a newer full kitchen, large recreation and living areas, a bedroom, and a three-piece bathroom. It offers endless possibilities for an in-law suite, nanny quarters, or potentially legalizing it for rental opportunities. There is an existing separate entrance via the laundry room.Outside, enjoy a quiet, landscaped backyard with inground sprinklers and a large patio perfect for Summer barbecues and family fun. A double car garage and room for three cars in the driveway complete this impressive property. (id:60365)
171 Elaine Drive
Orangeville, Ontario
Gorgeous detached home featuring a self contained 1 bedroom basement apt built by the builder with a walkout to the backyard, and large bedroom with 2 oversized egress windows, it's own laundry room, fantastic family home, located on a quiet street backing onto a greenbelt with walking paths, hardwood floors on main and second floor, with laminate flooring in the basement, eat in kitchen with granite countertops, family room combination overlooking ravine, large bright combination living and dining rooms, pot lights throughout main floor, 4 large principal bedrooms with ensuite off primary bdrm, walk-in closets in 3 of the bedrooms, upper floor laundry room. Great for extended families! Sound proof insulation between basement and main level as well as upgraded insulation underneath basement laminate flooring. Basement kitchen plumbed and wired for a built in dishwasher (id:60365)
3 Freshspring Drive
Brampton, Ontario
**Power of Sale** Vacant and easy to show. Absolute showstopper! fully renovated 4-bedroom detached home featuring a 3-bedroom **Legal Basement Apartment**, this home boasts double door entry, high ceilings, Main floor Office, 2 Sep Laundry, a brand-new family-sized kitchen, and 4 newly renovated washrooms. Enjoy new hardwood flooring on both levels, new ceramic tiles, new appliances, and new garage doors. Spacious and quiet backyard setting, conveniently located close to schools, parks, shopping, and all amenities an incredible opportunity not to be missed!! (id:60365)

