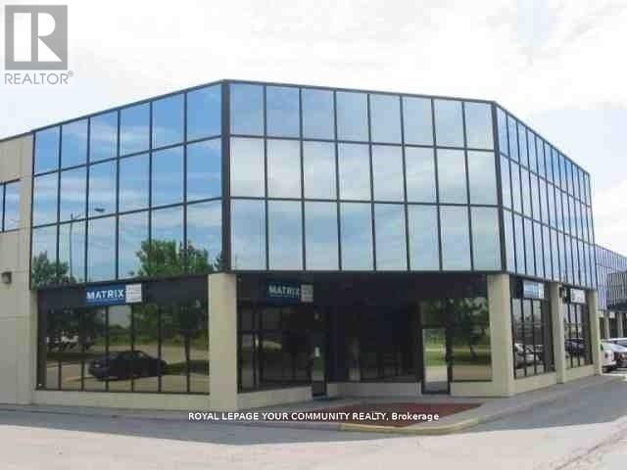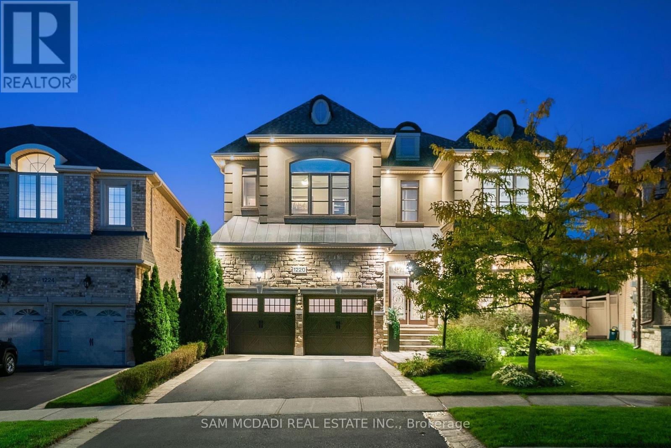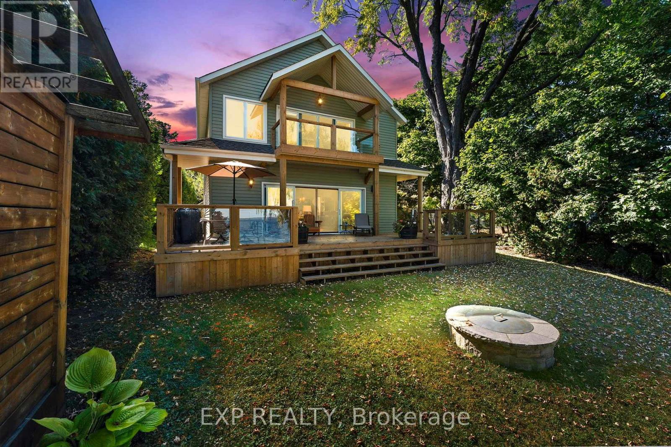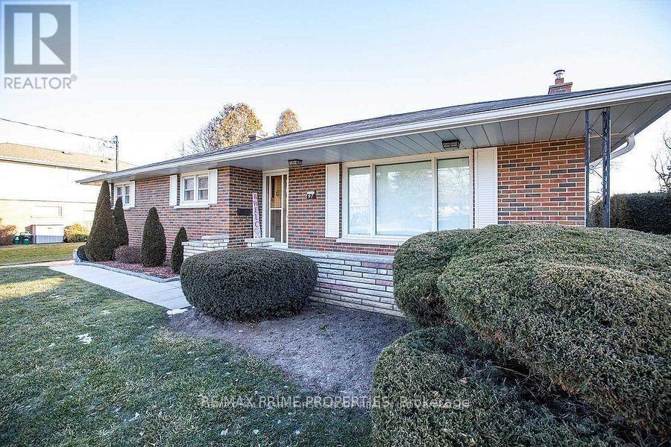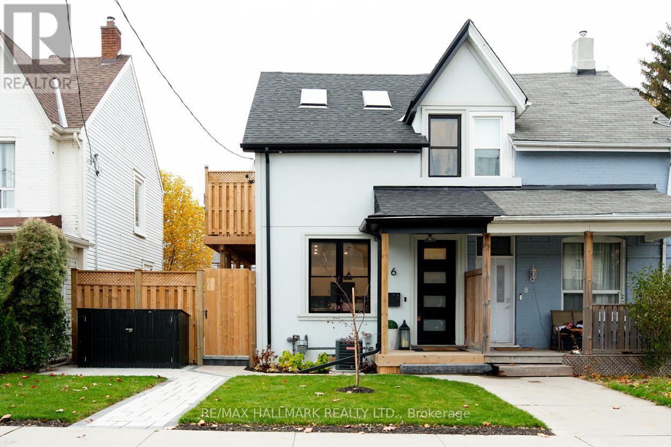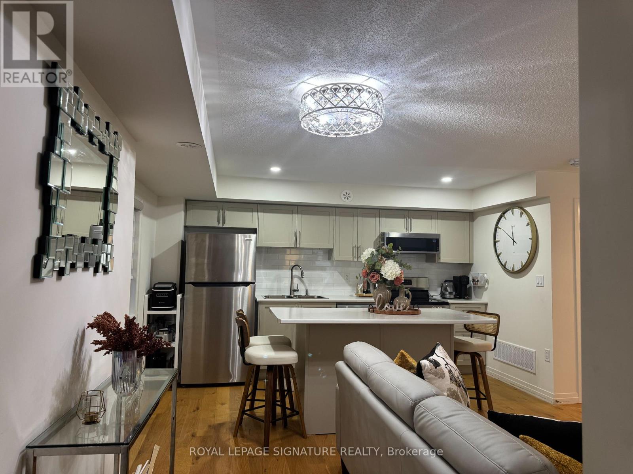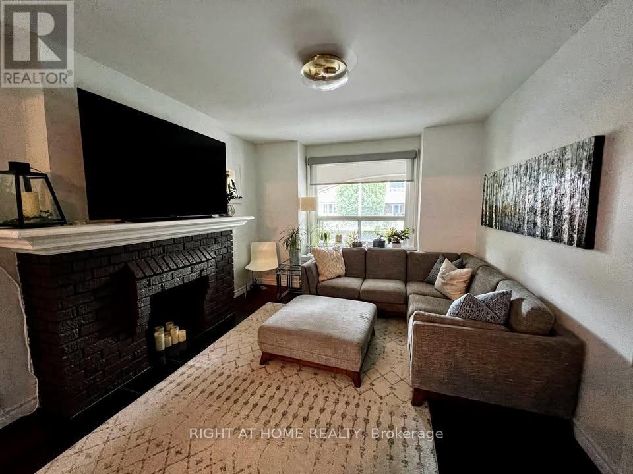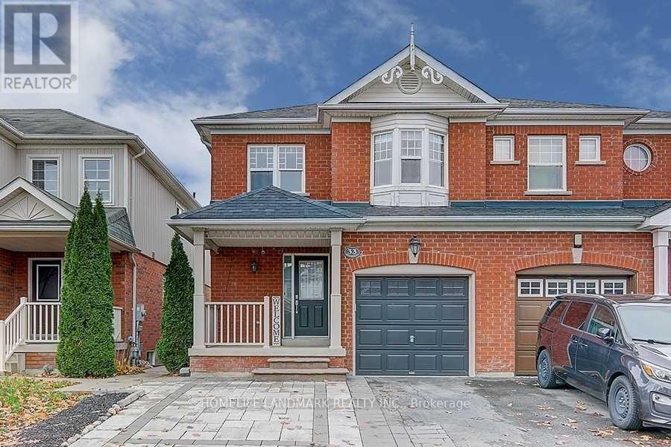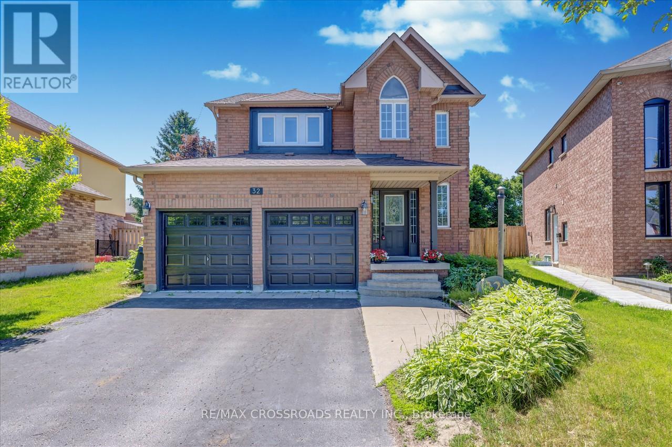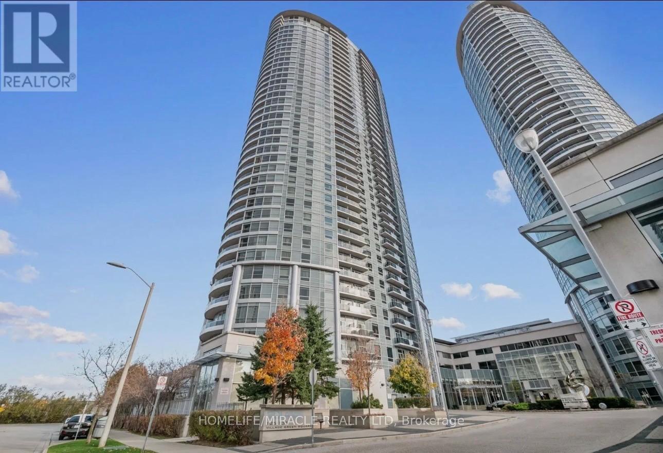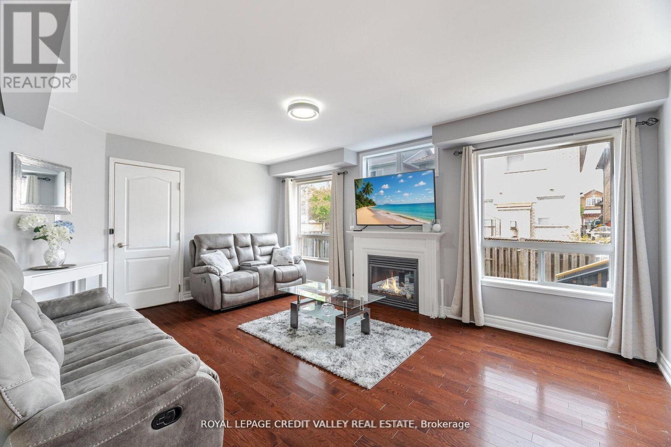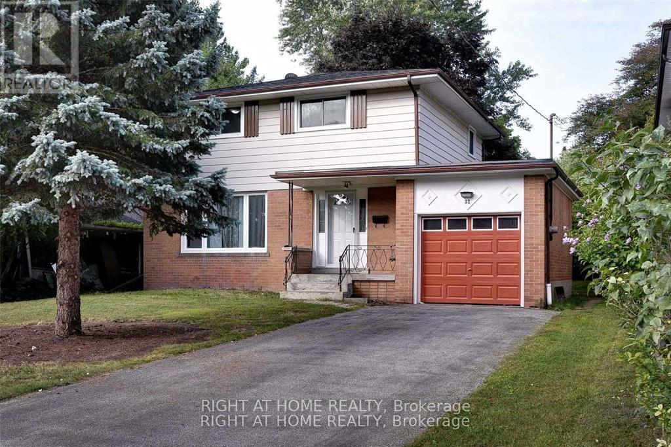220 - 3075 Fourteenth Avenue
Markham, Ontario
Great office building in the heart of Markham off of Woodbine and 14th Ave., Great exposure on 14th Ave with many amenities in the area. Second floor space with private offices, a small boardroom and kitchenette. Elevator access available. Easy access to 407 and 404. Landlord on site. (id:60365)
1220 Milna Drive
Oakville, Ontario
Located in the affluent Joshua Creek community, 1220 Milna Drive offers over 5,600 SF of finished living space on a rare ravine lot with no rear neighbours. Surrounded by nature, this home offers exceptional privacy and a sense of calm. Double doors open to a grand interior with hardwood floors, soaring ceilings, and light-filled spaces. The main floor features a private office, formal living and dining rooms, and a spacious family room with a gas fireplace. The chef's kitchen is both refined and functional, with marble countertops, custom cabinetry, built-in stainless steel appliances, and a large island ideal for entertaining. A bright breakfast area walks out to a multi-level deck overlooking a landscaped backyard with pool and ravine views. Extensively updated in 2023, the backyard features elegant stonework and refined landscaping, creating an ideal space for entertaining and relaxing. A new pool pump adds convenience and efficiency to this outdoor oasis. Whether hosting summer gatherings, enjoying family swims, or relaxing by the water, the outdoor space offers a true resort-like experience.Above, the primary suite is a private retreat with his and hers walk-in closets and a spa-style ensuite with heated floors, freestanding tub, and glass-enclosed shower. Three additional bedrooms each have ensuite or semi-ensuite access. The finished lower level includes a home theatre, wine cellar, second kitchen, large rec space, and an additional bedroom and bath, this flexible layout suits multi-generational living or a private suite.The home boasts thoughtful upgrades and functionality, offering peace of mind for years to come, including a refreshed roof and stucco, as well as existing features like heated floors, coffered ceilings, and built-in Sonos speakers, all further enhancing comfort and style. Located just mins from downtown Oakville, top schools, lakefront trails, boutique shopping, fine dining, and golf clubs, with quick highway access to Toronto. (id:60365)
21 Pinery Lane
Georgina, Ontario
Welcome To Your Haven Of Tranquility, Where 60 Feet Of Pristine Shoreline Meets The Calm, Crystal-Clear Waters Of Lake Simcoe. From The Moment You Step Inside, You'll Be Captivated By The Expansive Windows And Glass Sliding Doors That Frame Breathtaking, Panoramic Lake Views, Seamlessly Connecting Indoor And Outdoor Living. The Main Floor Dazzles With An Open-Concept Great Room Featuring A Peninsula Gas Fireplace, Engineered Hand-Scraped Hardwood Flooring, And Pot Lights, Creating An Inviting And Warm Atmosphere. The Chef's Kitchen Is A True Showstopper, Boasting Cambria Quartz Countertops, A Breakfast Bar, Pass-Through, Gas Range, And Sleek Stainless-Steel AppliancesPerfect For Entertaining. A Main-Floor Office With Convenient Yard Access And A Three-Piece Bathroom Enhances Functionality, Complemented By A Separate Utility Room/Pantry. Step Outside And Unwind On The New Deck With Glass Railings Or Seek Comfort Under The Covered Porch, Where You Can Relax And Take In The Soothing Lake Views And Sounds Of Nature. Gather With Friends And Family Around The Stone Fire Pit For Cozy Evenings Under The Stars. The Complete Second-Storey Renovation, Finished In 2023, Offers A Luxurious Retreat With A Primary Suite Featuring A Floor-To-Ceiling, Stone-Faced Gas Fireplace, Vaulted Ceilings, & A Large Private Balcony Overlooking The Serene LakeAn Idyllic Spot For Morning Coffee. The Spa-Like Semi-Ensuite Bath Pampers You With A Deep Soaker Tub With Water Views, Heated Floors, And Elegant Five-Piece Fixtures. The Convenience Of Second-Floor Laundry, Along With A Spacious Dressing Room Or Flex Space, Adds To The Thoughtful Layout. Two Additional Sun-Filled Bedrooms Complete The Upper Level, Offering Ample Space For Family Or Guests. With Parking For Twelve Vehicles And Ample Room For A Future Garage, This Exquisite Waterfront Property Is Fully Equipped To Host Family, Friends, And All Your Year-Round Adventures. Don't Miss Your Chance To Own This Exceptional Lakeside Retreat! (id:60365)
97 Elizabeth Crescent S
Whitby, Ontario
Step into this bright and spacious home, where a sun-filled living room welcomes you and a generous eat-in kitchen offers views of a spectacular 75x200 ft premium lot-perfect for family gatherings, summer fun, or peaceful morning coffees. A formal dining room sets the stage for memorable meals, while the well-sized bedrooms provide large windows and abundant natural light throughout. The fully finished basement adds incredible versatility with a cozy rec room, games room, workshop, 3-piece bath, a large cantina, and a separate side entrance-ideal for extended family living or future rental opportunities. With bus stops, parks, top-rated schools, daycare centres, and everyday amenities all within walking distance, this home delivers exceptional comfort, space, and convenience. (id:60365)
2nd Floor - 6 Luttrell Avenue
Toronto, Ontario
Introducing an exceptional standard of luxury living. Presenting a unique one-bedroom suite that seamlessly integrates modern elegance with practicality. Upon entry, one is welcomed by exquisite vinyl flooring that cohesively connects each area of the suite. The contemporary kitchen is equipped with sophisticated stainless steel appliances and features an oversized layout, providing ample space for culinary endeavours. The four-piece, spa-like washroom includes modern fixtures, complete with a relaxing tub and a stylish vanity that enhances the overall sophistication of the suite. The generously sized bedroom is thoughtfully designed, featuring a vaulted ceiling and a skylight that allows for an abundance of natural light. Additionally, it is equipped with double closets that offer substantial storage capacity for personal belongings. This suite is the ideal retreat for those seeking both comfort and style. Additionally, the 2nd floor features a private deck/patio for entertaining guests and a shared backyard patio for added convenience. Included is 1 parking space off the laneway. The Tenant is responsible for paying the hydro. The Landlord will be responsible for water/waste, landscaping, and snow removal. This location is unbeatable, with the Metro and GO Station within walking distance, the TTC at your doorstep, and nearby Victoria Park Subway, as well as LA Fitness and schools. (id:60365)
10a Lookout Drive
Clarington, Ontario
Discover 10A Lookout Drive. Furnished, modern 1-bed, 1-bath stacked townhomes offering peaceful waterfront living. This bright, open-concept space features oversized windows, stylish finishes, stainless steel appliances, a four-piece bath, and in-unit laundry. Enjoy lake views just steps from your door and the convenience of a nearby parking spots. Ideally located in a friendly Bowmanville community close to schools, parks, shopping, transit, and major highways(401/407/418). Steps from Clarington's scenic waterfront trails and the sandy shores of Port Darlington West Beach Park. A perfect turnkey rental for professionals or anyone seeking comfort, style, and convenience. (id:60365)
270 Glebeholme Boulevard
Toronto, Ontario
Welcome to 270 Glebeholme Boulevard! This beautifully renovated 3-bedroom, 2-bathroom home on a charming tree-lined street offers modern comfort in one of East York's most desirable neighbourhoods. The main floor features a thoughtfully designed kitchen with custom cabinetry, great for entertaining. Upstairs, you'll find three spacious bedrooms with built-in closets and a stunning new bathroom with contemporary finishes. Located just a 4-minute walk to Coxwell Station, this home offers seamless transit access across the city. The vibrant Danforth is moments away with its eclectic shops, cafes, and restaurants, while quick DVP access makes commuting effortless. Monarch Park is nearby, and Michael Garron Hospital is close by. Perfect for families or professionals who value walkability, transit connectivity, and the dynamic East York lifestyle. Basement not included. (id:60365)
33 Brownridge Place
Whitby, Ontario
Approx 1,900 Sqf, One Of The Largest 4 Br Semi In Williamsburg! All Bamboo Flooring Throughout, Open Concept Living & Separated Formal Dining, Staircase Overlook Family W/ Gas Fireplace, Eat-In Kit W/ Huge Centre Island, Breakfast W/O To Patio, 4 Pcs Ensuite Master W/ W/I Closet, All Good Sized Brs, Laundry Conveniently On 2nd, Interlock Widened Double Driveway & Large Area Backyard Patio. Minutes To 407/412/401 (id:60365)
32 Dart Court
Clarington, Ontario
Beautiful House In Sought After Location Of Bomanville, Very Large Lot 3+2Br + 4Wr Detached HomeSituated On Child Safe Cul-De-Sac | Extra Long Lot Parks 4 Cars On Driveway, No Sidewalk | Grand OpenConcept Main flr Filled W/ Sunlight Beaming Through Many Large Windows | H/W Flooring On Main +Upper | Large Gourmet Eat In Kitchen W/O To Backyard Oasis | Rear Yard Ideal For Entertaining W/Whimsical Salt Water Inground Pool + Hot Tub + Shed | The yard is fully fenced for your privacy, Natural GasHeated Garage, Pot Lights + Cold Cellar Must see! (id:60365)
1515 - 135 Village Green Square
Toronto, Ontario
Location Location Location Fully Furnished and Spacious Open Concept 1 Bedroom Unit Built By Tridel Green Building Solarin, one of the best condo buildings in the area, with first-class amenities. Steps to Public Transportation, Minutes to Hwy 401, Shops, Restaurants, 24-Hr Metro Supermarket, Amenities Include: 24/7 Concierge, Indoor Swimming Pool, Steam room, Theatre Room, Party Room, Game Room, Bike Storage, Guest Suites & Visitor Parking. (id:60365)
12 Greenhalf Drive
Ajax, Ontario
12 Greenhalf Drive in Ajax is a beautifully maintained, recently price-adjusted detached two-storey home offering 5 bedrooms plus a legal 2-bedroom basement apartment, 4 bathrooms, and approximately 3500 square feet of living space. Situated in the desirable South East Ajax community, the property features an open-concept main floor with a modern kitchen equipped with granite countertops, upgraded cabinetry, pot lights, and stainless steel appliances, along with a bright family room with a fireplace. The upper level provides generously sized bedrooms, including a primary suite with an ensuite, while the legal basement apartment-with its own kitchen, living area, full bath, and separate entrance-offers excellent rental income potential or space for extended family. The fully fenced backyard includes a new deck and large storage shed, and the property provides parking for up to five vehicles including an attached garage. With proximity to schools, parks, shopping, transit, and the waterfront, this home combines modern comfort, income flexibility, and a family-friendly location. (id:60365)
32 Conlins Road E
Toronto, Ontario
This stunning newly renovated house , ideal for families students and work permit holders. This home offers the best home offers a bright and airyfeels that to everyday amenities with shopping center, UTSC, Centennial and hospital. (id:60365)

