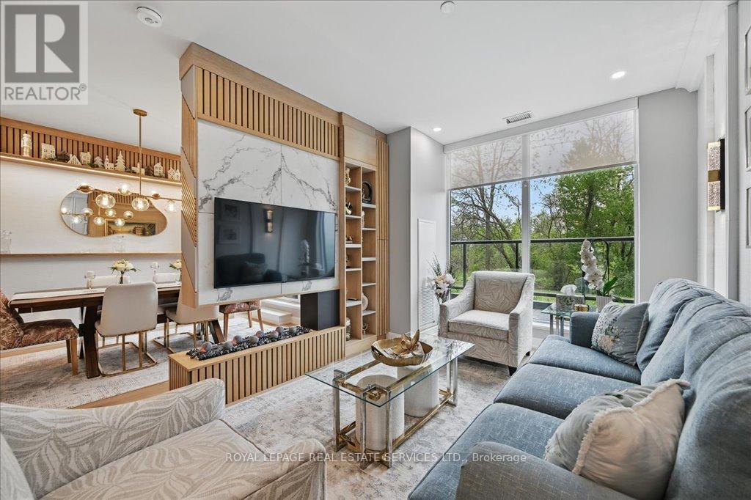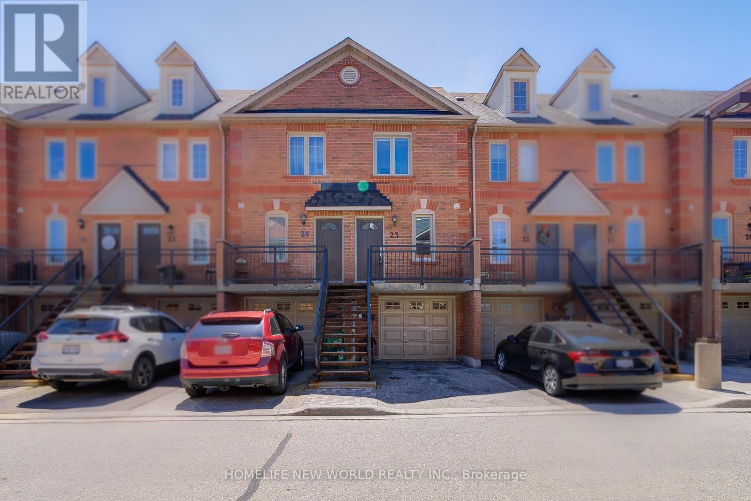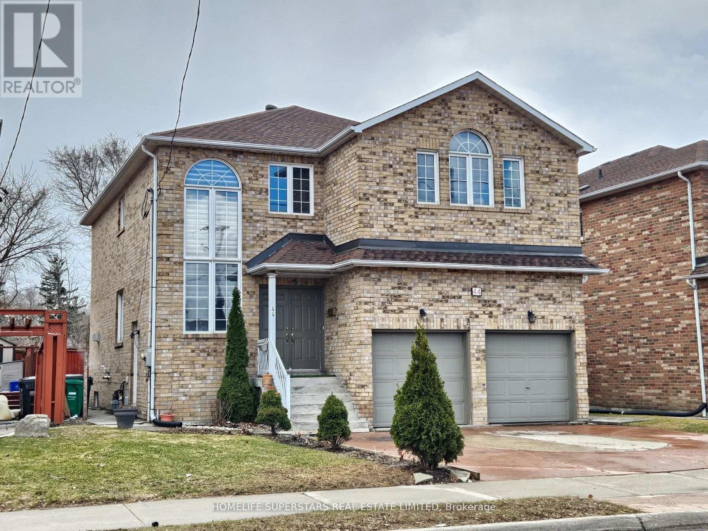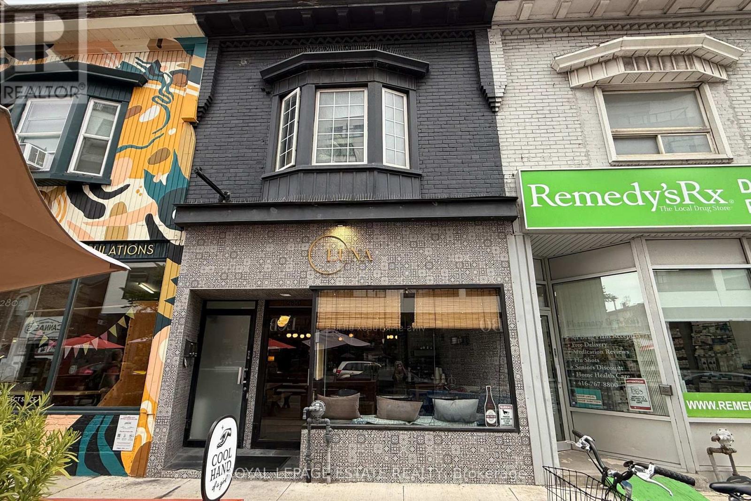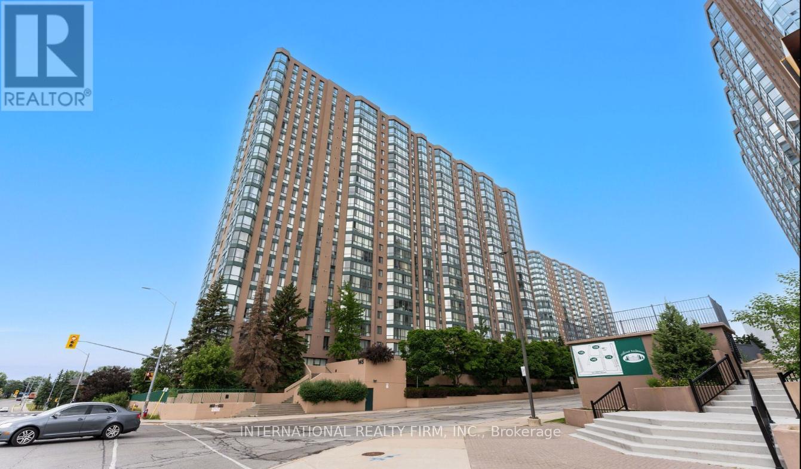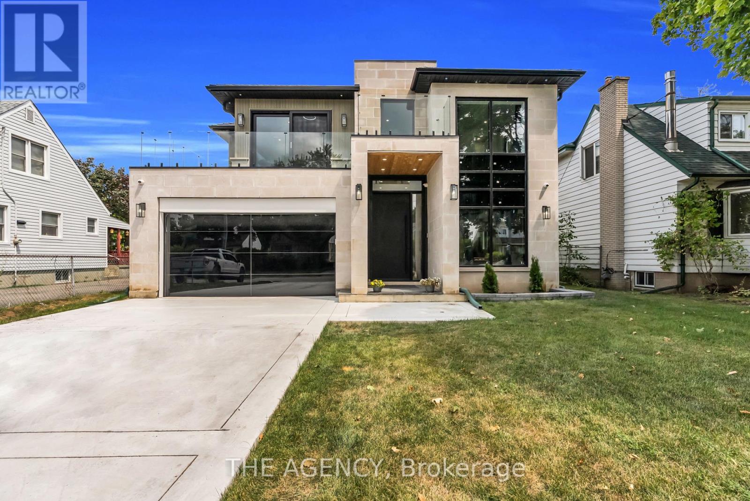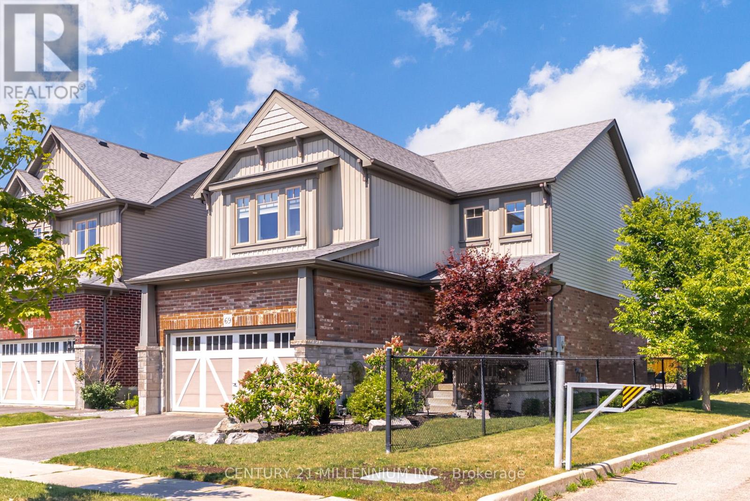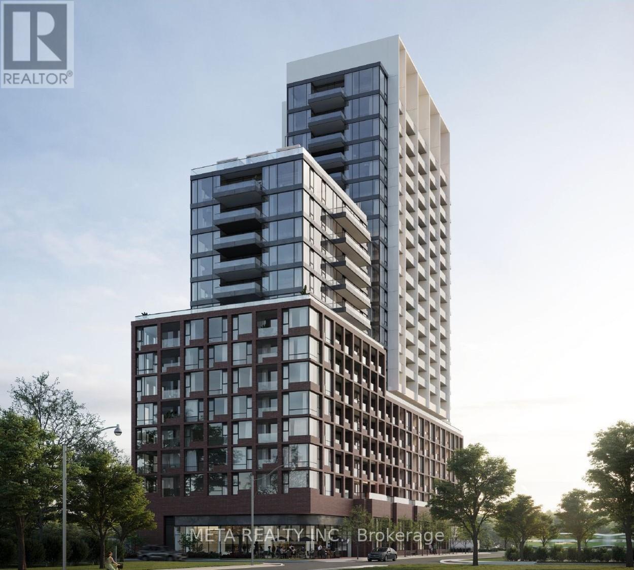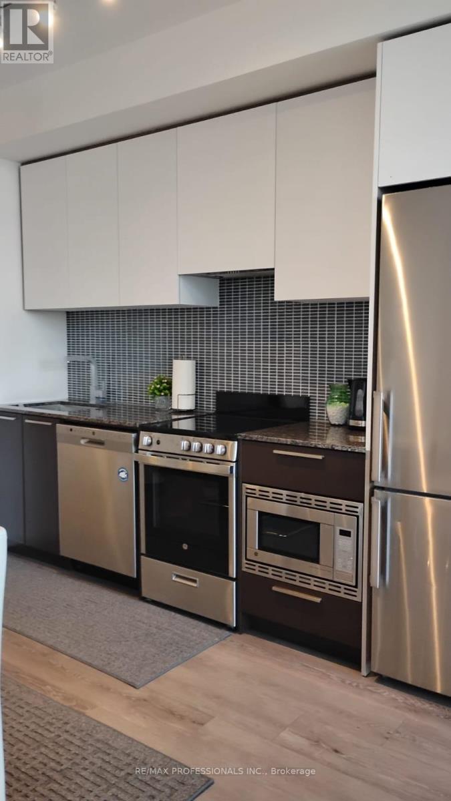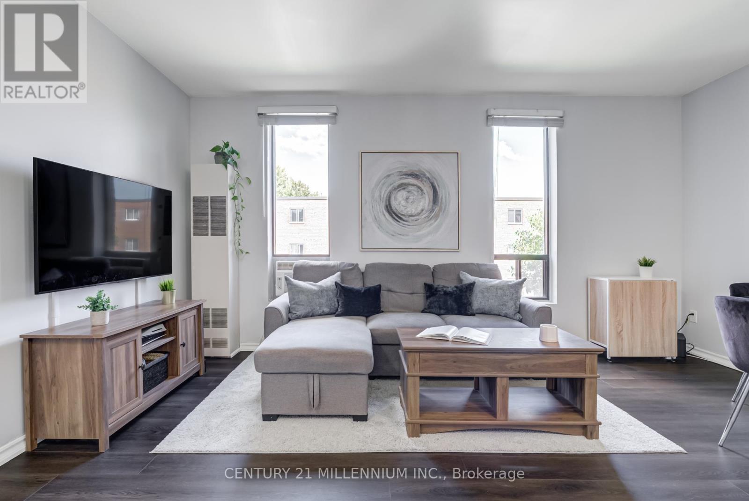108 - 2489 Taunton Road
Oakville, Ontario
OVER $100K IN CUSTOM UPGRADES! RAVINE-VIEW EXECUTIVE TOWNHOME! TWO SIDE-BY-SIDE PARKING SPACES! Discover the perfect blend of luxury and tranquility in this impeccably designed two bedroom plus spacious den townhome, where every detail reflects sophistication and comfort. Set against a serene ravine backdrop, this residence offers inspiring views that create a rare sense of calm and connection to nature within the city. Rich oak hardwood floors flow seamlessly throughout, enhanced by designer wallpaper that adds texture and visual interest. The chef's kitchen impresses with premium Miele appliances, a generous pantry, and an elegant balance of form and function. Over $100K in custom upgrades elevates the home's character, including a bespoke wall unit, sleek central fireplace, built-in dining cabinetry, refined crown moldings, and a striking staircase with glass panels and artistic detailing. The versatile den with its own ensuite bathroom adapts easily to your lifestyle - ideal as a guest suite, home office, or third bedroom. Upstairs, spa-inspired bathrooms showcase upgraded backsplashes, statement mirrors, and contemporary finishes. Designer chandeliers and sconce lighting create a warm, inviting ambiance throughout. Thoughtfully curated and beautifully finished, this residence is more than a home - it's a private retreat of style, comfort, and inspired design. (id:60365)
301 - 10 Lagerfeld Drive
Brampton, Ontario
Spacious and Mesmerizing 1 Bed 1 Bath Condo Offers A Blend Of Luxury And Convenience, (Comes With One Underground Covered Parking and One Storage Locker). 1 Bedroom And 1 Bathrooms Spread Across 500 Square Feet Of Living Space, With An Additional 50 Square Feet Of Private Patio Space at Third Floor. The Condo Is Located At The Intersection Of Bovaird Drive, Lagerfeld Drive, And Mount Pleasant GO Train, Just 40 Minutes From Downtown Toronto By GO Train. Key Highlights Include A Prime Location With Easy Access To Public Transportation, Major Highways (Hwy 407 And 410), Shopping Centers, and Religious And Community Hubs. High-End Finishes Throughout, Including Hardwood Flooring, Quartz Countertops, And A Stylish Backsplash. A Kitchen Designed For Both Functionality And Style, Complete With A Central Island And Ample Storage. The Elegant Bathroom Features A Standing Shower Cum An Opulent Bathtub. One Underground Parking Spot And An Underground Locker For Added Convenience. The Condo Is Bathed In Natural Light And Offers Stunning Views From Its Private Balcony. Ideal For Those Seeking A Modern, Convenient Lifestyle In The Vibrant Brampton West Area in The Most Sought After Mount Pleasant Village Community Due To Its Proximity To Mount Pleasant Go Train Station and Everything Nearby!! High-end Branded Stainless Steel Kitchen Appliances - Fridge, Stove, Dishwasher, Microwave and Over The Range Chimney!! (id:60365)
301 - 10 Lagerfeld Drive
Brampton, Ontario
Why To Rent, When You Could Own And Create Equity by Paying a Mortgage For Your Own Home Rather Than Rent to Landlord!! This Mesmerizing 1 Bed 1 Bath Condo Offers A Blend Of Luxury And Convenience, (Comes With One Underground Covered Parking and One Storage Locker). 1 Bedroom And 1 Bathrooms Spread Across 500 Square Feet Of Living Space, With An Additional 50 Square Feet Of Private Patio Space at Third Floor. The Condo Is Located At The Intersection Of Bovaird Drive, Lagerfeld Drive, And Mount Pleasant GO Train, Just 40 Minutes From Downtown Toronto By GO Train. Key Highlights Include A Prime Location With Easy Access To Public Transportation, Major Highways (Hwy 407 And 410), Shopping Centers, and Religious And Community Hubs. High-End Finishes Throughout, Including Hardwood Flooring, Quartz Countertops, And A Stylish Backsplash. A Kitchen Designed For Both Functionality And Style, Complete With A Central Island And Ample Storage. The Elegant Bathroom Features A Standing Shower Cum An Opulent Bathtub. One Underground Parking Spot And An Underground Locker For Added Convenience. The Condo Is Bathed In Natural Light And Offers Stunning Views From Its Private Balcony. Ideal For Those Seeking A Modern, Convenient Lifestyle In The Vibrant Brampton West Area in The Most Sought After Mount Pleasant Village Commuity Due To Its Proximity To Mount Pleasant Go Train Station and Everything Nearby!! High-end Branded Stainless Steel Kitchen Appliances - Fridge, Stove, Dishwasher, Microwave and Over The Range Chimney Included In The Price!! High Speed Internet from Rogers Free For Couple of Years!! (id:60365)
23 - 3895 Doug Leavens Boulevard
Mississauga, Ontario
Welcome To This Renovated Cozy Townhouse In The Most Desirable Area Of Mississauga. Bright & Spacious 3 Bedrooms, Two Full 4Pc Baths, New Engineered Hardwood Click Flooring Throughout. Open Concept Dining Room. Newly Updated Kitchen With Quartz Countertop, S/S Appliances And New Vinyl Floor, From Gorgeous Living Room Walkout To Good Size Deck At Private Fenced Backyard. Large Primary Bedroom On Entire 3rd Level Has 4Pc Ensuite Bath & Walk-In Closet. New Staircase From Main To 3rd Flr. Most Replaced New Windows. Direct Access To Home From Garage. Close To Schools, Parks, Transit & Hwy... Excellent Opportunity For First Time Home Buyer (id:60365)
44 York Street W
Mississauga, Ontario
Well-Cared-For Family Home!!! This Charming 2 Storey 4 Bedroom Detached Home has a welcoming feel. Very Spacious House Approx 2758 Sf featuring 2 Full Bathrooms On 2nd Level, Hardwood Wood Floors Throughout the house. Very spacious 4 bedrooms on the upper level. Basement Fully Finished with side entrance and 2 Fully separate 1 bedroom units in the basement with their separate kitchens and full washrooms. Porch And Patio Deck In Backyard. Roof (2023) is less than 2 years old! Quiet Neighborhood and No Houses in the back !! (id:60365)
2800 Dundas Street W
Toronto, Ontario
Dont Miss This Rare Opportunity To Own An Incredible Restaurant Business In The Heart Of The Junction. One Of Torontos Most Vibrant And Family-friendly Neighborhoods With A Hip, Community Vibe. This Fully Renovated, Bright, And Thoughtfully Laid-out Space Is Ready For Your Vision And Can Accommodate Any Type Of Cuisine. The Restaurant Features A Full Commercial Kitchen With A 6 Hood Exhaust, A Walk-in Fridge In The Basement, Prep Area, Customer Washrooms, And Separate Staff Washrooms. Liquor License For 32 Seats Inside Plus 20 On The Stunning Backyard Patio. A True Hidden Gem For Summer Dining. With Many Recent Upgrades, Including Electrical And Plumbing, This Turnkey Opportunity Is Perfect For A Savvy Operator Looking To Bring Their Concept To Life In One Of The Citys Hottest Destinations. A Must-see To Truly Appreciate. (id:60365)
2310 - 145 Hillcrest Avenue E
Mississauga, Ontario
Welcome to this beautifully renovated, turnkey condo located at the vibrant intersection of Hurontario and Dundas. This bright and spacious 2-bedroom,2-bathroom unit combines modern upgrades with thoughtful design, offering a perfect blend of comfort and convenience. Step into a freshly updated interior featuring sleek flooring, a contemporary kitchen with quartz countertops and stainless steel appliances, and two bathrooms with elegant finishes. The open-concept living and dining area is ideal for entertaining, while large windows flood the space with natural light. Both bedrooms are generously sized, with ample closet space and privacy, perfect for families, professionals, or anyone seeking extra space for a home office. Situated in a well-managed building with excellent amenities, this condo offers easy access to major highways, transit, shopping, dining, and schools. Everything you need is right at your doorstep. Whether you're a first-time buyer, downsizer, or investor, this move-in-ready unit is a rare find in a high-demand location. (id:60365)
9 Earl Street
Mississauga, Ontario
****[Streetsville Gem | ~3760 sqft above ground + fully radiant heated basement Rough-in (~2721 sqft) | 4 upper-level bedrooms all w/ heated floor ensuites | Main level in-law suite w/ side entrance | Elevator to all 3 levels | Dual kitchens w/ Wolf & Sub-Zero | Home theatre w/ 135 silver screen + 9.2 surround sound | Dual furnaces, ACs & HRVs | Heated driveway rough-in | 2 balconies + terrace | Smart home features | 50 x 178 ft lot]****. WELCOME to 9 Earl Street a custom-built, tech-savvy residence on an impressive 50 x 178 FT LOT in Streetsville, Mississauga. A showcase of craftsmanship and luxury, this home features an 8-FT HIGH SMART ELEVATOR servicing all levels, SYNTHETIC SLATE ROOF, INDIANA LIMESTONE FACADE, and exterior 20MM PORCELAIN Tiles. [MAIN LEVEL] boasts a front living/dining room, MAIN FLOOR IN-LAW SUITE WITH PRIVATE SIDE ENTRANCE + FULL BATHROOM, plus dual kitchens with WOLF/SUB-ZERO APPLIANCES, walk-in pantry, pot filler, LED-LIT CABINETRY, and 16-FT ALUMINUM SLIDING DOORS opening to a serene yard with BBQ gas line. [UPSTAIRS] features 4 SPACIOUS BEDROOMS, each with a HEATED FLOOR ENSUITE, plus 2 BALCONIES AND A LARGE TERRACE. The PRIMARY SUITE offers double-door entry, a LARGE BALCONY overlooking backyard, a walk-in closet, and spa-like bath with steam shower rough-in, smart toilet, skylight, and soaker tub. [BASEMENT] The ~2721 SQFT WITH RADIANT HEATED BASEMENT ROUGH-IN offers a sleek wet bar (granite counters, LED cabinets, wine fridge, dishwasher), massive REC room, GYM AREA, BEDROOM WITH ENSUITE + LAUNDRY ROUGH-IN, and a HOME THEATRE with 135 SILVER SCREEN, EPSON 4K PROJECTOR, and 9.2 DENON SURROUND SYSTEM. [EXTRA FEATURES]: 26 IN-CEILING SPEAKERS, DUAL FURNACES, ACS, HRVS, smart switches (Lutron), CENTRAL VAC W/ RETRACTABLE HOSES, 2 Ecobee thermostats, smart garage opener, EV CHARGER ROUGH-IN, 200 AMP PANEL, GOVEE LEAK SENSORS, and EUROPEAN TILT & TURN ALUMINUM WINDOWS throughout. (id:60365)
69 Preston Drive
Orangeville, Ontario
Welcome to 69 Preston Drive, Orangeville!Located in the desirable Meadowlands neighbourhood, this meticulously maintained 3-bedroom, 2.5-bathroom Albion model home offers the perfect blend of comfort, style, and convenience. A great commuter location, its just steps from schools, parks, and everyday amenities.Step into the spacious foyer with soaring cathedral ceilings and immediately feel the bright, open flow of this carpet-free home. The main floor features gleaming hardwood floors, pot lights, and a seamless open-concept design. The large, upgraded eat-in kitchen is sure to impress with granite countertops, stainless steel appliances, under-cabinet lighting, and ample cabinetry. From the dining area, walk out to the private stone patioperfect for entertaining or enjoying quiet evenings outdoors.Upstairs, the oversized primary suite offers a spa-like 5-piece ensuite and a generous walk-in closet. Two additional spacious bedrooms share a well-appointed bath, while the convenient upper-level laundry adds to the ease of daily living.The backyard is a true retreat, with low-maintenance landscaping, a stone patio and walkway, and added privacy backing onto a trail. The lower level is left unfinished so you can bring your own vision to life. Rough in for bath/kitchen already there! This exceptionally clean, move-in ready home is an outstanding opportunity in one of Orangevilles most sought-after communities. (id:60365)
1412 - 28 Ann Street
Mississauga, Ontario
Welcome to your dream home in the sky - meticulously built by premier Edenshaw Developments! This stunning 2-bedroom + den condo is one of the best layouts in the entire building - optimizing the perfect blend of luxury, comfort, and intelligent design. Floor-to-ceiling southwest-facing windows flood the entire space with natural light throughout the day, creating a warm and inviting atmosphere while showcasing breathtaking, unobstructed views from the private walkout balcony. The open-concept kitchen, living, and den area are ideal for entertaining or relaxing in style. The kitchen is a modern showpiece, featuring sleek stone countertops, chic built-in appliances, and wide plank flooring that flow seamlessly into the living space. Whether you're hosting guests or enjoying a quiet evening, this layout offers a sophisticated and functional setting. Privacy is thoughtfully preserved with the split-bedroom floor plan, each bedroom is tucked away on opposite sides of the unit, complete with proper walls for true separation, individual closets and large windows. Residents also enjoy access to over 15,000 sq ft of world-class amenities, offering a lobby lounge, dog run, pet spa, co-working hub, concierge, state-of-the-art fitness center, sports and entertainment lounge, indoor and outdoor kids play area and guest suites. Additionally, the expansive rooftop terrace features an outdoor area with cabanas and firepits for relaxation, an indoor party room, lounge complete with a chef's kitchen and BBQ stations. Located just steps from the GO-train station for easy commuting, this home is only a 5-minute walk to Lake Ontario. Enjoy access to over 225 km of scenic trails and parks, as well as vibrant dining, shopping and nightlife options just moments away. Includes parking, an oversized locker and elevated smart home technology. (id:60365)
504 - 4208 Dundas Street W
Toronto, Ontario
Welcome to Kingsway by the River where stylish design meets everyday convenience FOR ONLY 510K-. This bright andfunctional 1 bedroom + den, 1.5 bath suite offers nearly 700 sq ft of modern living with 9 smooth ceilings, sleek finishes, and athoughtfully designed layout. The open concept living and dining area flows onto a spacious balcony, perfect for enjoyingmorning light and fresh air.The kitchen is equipped with stainless steel appliances, quartz countertops, and modern cabinetry, while the den provides theideal space for a home office or guest nook. The primary bedroom features a private ensuite bath, and theres also a convenientpowder room for guests.Enjoy the comfort of 1 underground parking space and access to fantastic amenities including a fitness centre, party room,media lounge, and rooftop terrace. Nestled in a prime location just minutes from Bloor Street, Humber trails, and Islington Village shops and dining, this suite balances urban energy with a sense of retreat. An excellent opportunity for first-time buyers, investors, or those looking to downsize in style. (id:60365)
206 - 70 First Street
Orangeville, Ontario
Welcome to 70 First St, Orangeville! This charming 1 bedroom, 1 bathroom condo is truly cute as a button and ideally located just a short walk to downtown, schools, parks, shopping, and all amenities. Featuring an updated kitchen and bathroom, this move-in-ready unit offers a bright, open-concept layout with plenty of natural light and lovely views from the second floor. Whether youre a first-time buyer, investor, or looking to downsize, this property is a fantastic opportunity in a convenient and desirable location. (id:60365)

