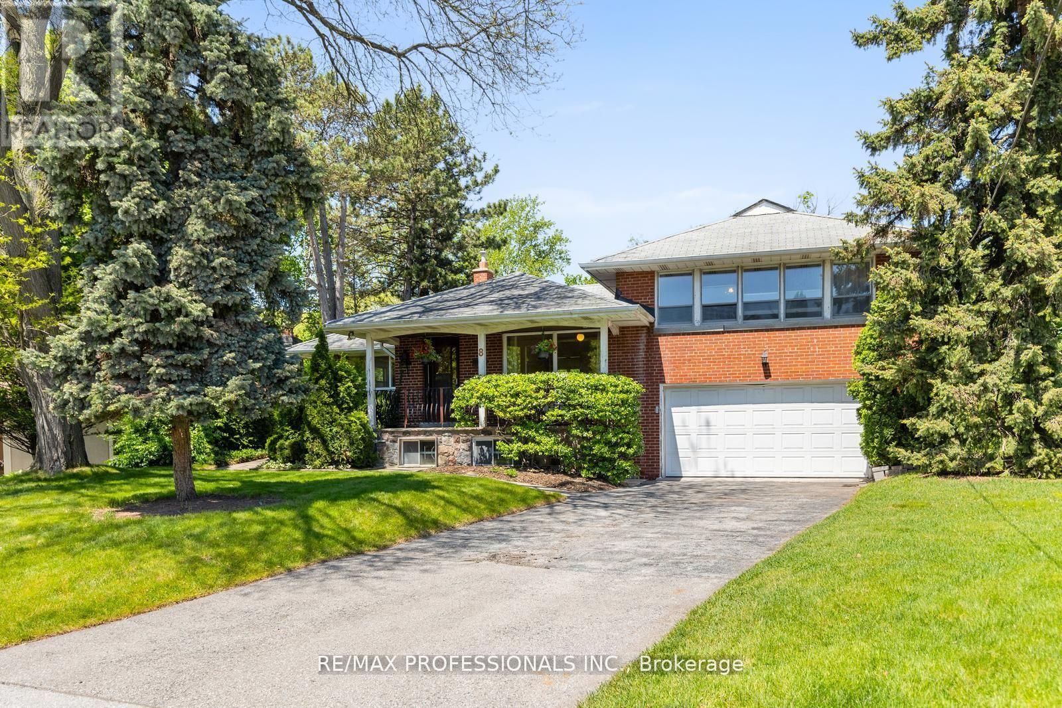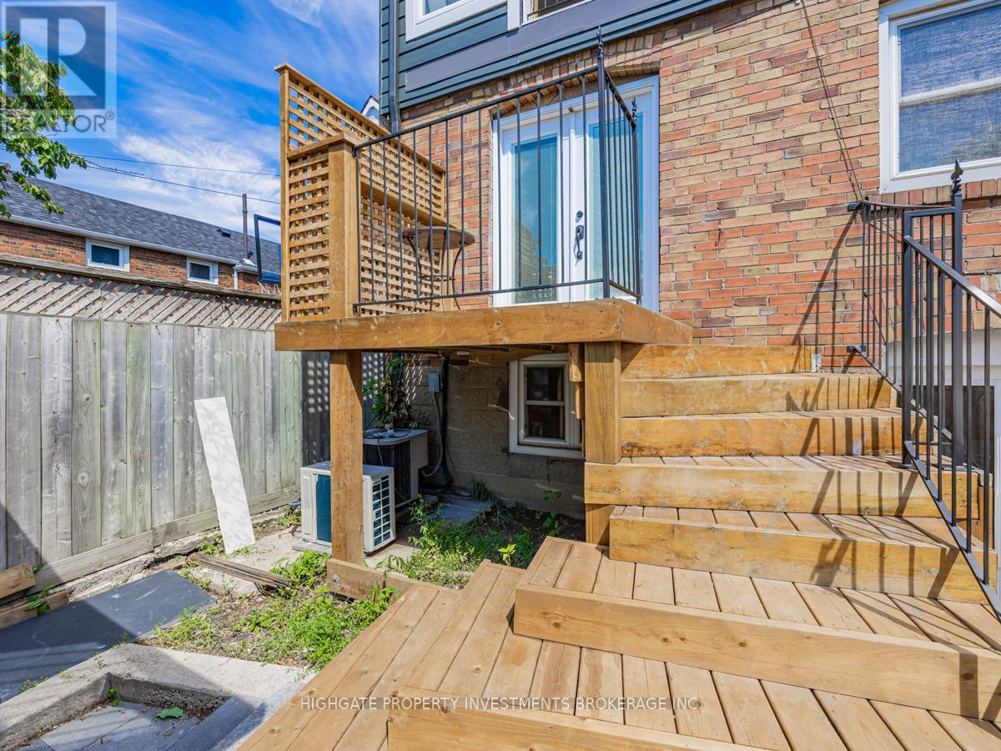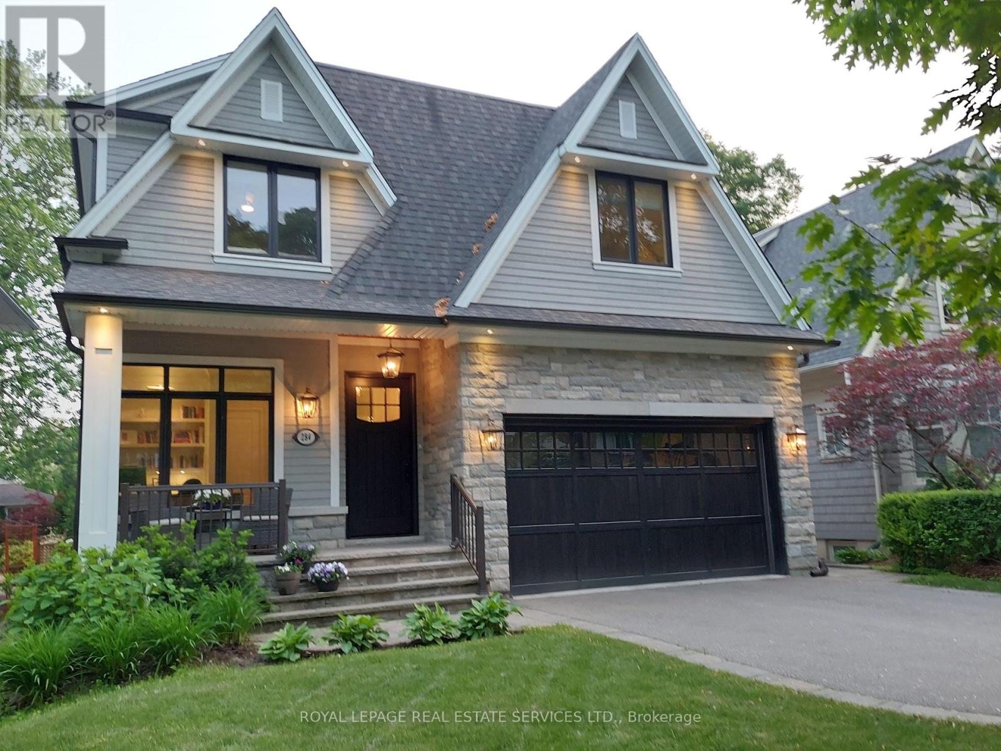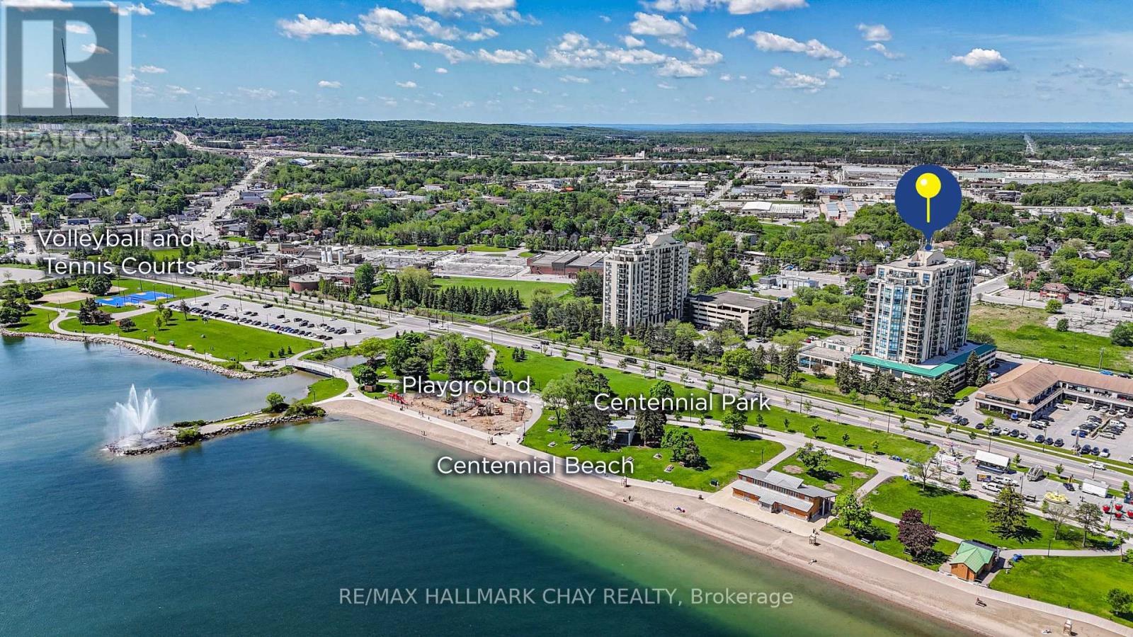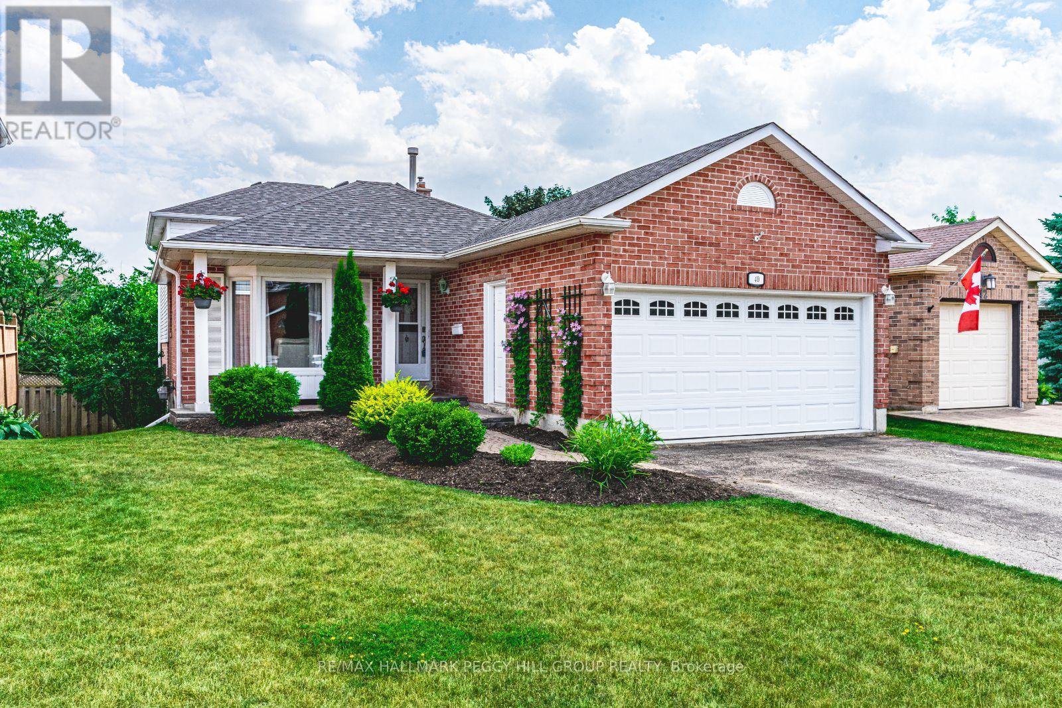804 - 5070 Pinedale Avenue
Burlington, Ontario
Popular Pinedale Estates! Well-situated in a beautifully maintained, park-like setting, this spacious 1-bedroom, 1.5-bath unit offers 830 sq ft of comfortable living. Enjoy an oversized south-facing balcony accessible from both the living room and primary suite, complete with newer window coverings. The large primary bedroom features an ensuite bath with walk-in shower, glass enclosure, grab bars, tall toilet, and updated cabinetry. Laminate flooring flows through the living/dining areas and bedroom, while the kitchen and foyer feature vinyl plank flooring. The living/dining room, primary bedroom and ensuite have all been freshly painted. The kitchen has been updated with a higher, modern ceiling, replacing the older low style with dated panel lighting. The kitchen boasts white cabinetry, backsplash, quartz countertops, and a convenient pass-through to the dining area. Additional highlights include in-suite laundry, one owned underground parking space, and one owned locker. Residents enjoy exceptional amenities party room, library, gym, outdoor dining & BBQ area, plus access to building 5080s pool, hot tub, sauna, gym, billiards room and indoor golf via the underground connection. Ideally located near schools, parks, shopping, public transit, highways, and the Appleby GO Station! (id:60365)
10223 Guelph Line
Milton, Ontario
CLICK MULTIMEDIA - MUST SEE VIRTUAL TOUR - Contemporary elegance meets estate living. Situated on a beautifully manicured 1.11-acre lot, this custom-built 2022 bungalow delivers nearly 5,000 sqft of meticulously designed living space, with 5 beds, 5 baths, and an oversized 3-car garage. Just 3 minutes from Hwy 401, this luxury residence offers seamless access while surrounded by privacy and natural beauty. Inside, you'll find 10ft flat ceilings, solid 8ft doors, and refined craftsman-style millwork throughout. The designer kitchen is a showpiece with a massive quartz island (4x9ft), floor-to-ceiling custom cabinetry, and premium built-in appliances. Ideal for everyday living and upscale entertaining. The great room stuns with a 17ft cathedral ceiling, exposed wood beams, a 42" Napoleon fireplace, built-in Paradigm surround sound, and oversized patio doors leading to a glass-railed composite deck. A stylish family room offers a second 72" fireplace and in-ceiling audio for immersive ambiance. The primary suite is a private sanctuary with its own fireplace, custom walk-in closet, luxury ensuite, and French doors to the rear deck. Every bedroom on the main floor includes built-in audio and custom closets. The fully finished 9ft ceiling basement redefines modern living with engineered hardwood, a custom-built library with ladder, wet bar, and two spacious bedrooms each with its own ensuite. At its heart is a $100K+ professionally built 11-channel 8-seater home theatre, fully insulated for premium acoustics. Outdoors, the property is a masterpiece: two composite decks with gas hookups, landscape lighting, a fire pit, volleyball setup, and an apple & pear orchard, complemented by fruit trees, berry patches, and grape vines. The garage is EV ready (for 2), fully insulated, with premium carriage-style doors, built-in racks, and Pro-slat tool walls ideal for car lovers or hobbyists. This is more than a home, its an experience. A retreat. A lifestyle. And it's ready for you (id:60365)
328 - 200 Manitoba Street
Toronto, Ontario
Just listed Stunning 2-storey loft with amazing natural light and spacious feel! Don't miss out on this unique gem just 10 mins from the city and the QEW. You can enjoy leisurely walks to Humber Bay Park& the Martin Goodman Trail. This is the ultimate LOFT living with wonderful17ft floor to ceiling window & great balcony space. One Bedrm+Den with 2Baths & rare TANDEM 2Spot Underground Parking. Features elegant Carrara Marble Kitchen Counters,Built In Shelving & Mirrors. Custom Wall to Wall Built In Closet from the show Renovate My Wardrobe in the Primary/Den Space.Great amenities:Sauna,Gym,Rooftop Party Room. Nice Mimico community. (id:60365)
64 Bartley Bull Parkway
Brampton, Ontario
Come & Explore This Beautifully Maintained Fully Detached Home Built On A Massive 54.44 Ft Wide & 110 Ft Deep Lot. Featuring A Combined Living & Dining Room With Coffered Ceilings. The Custom White Kitchen is equipped With Corian Countertops, Center Island & S/S Appliances Plus A Bright Breakfast Area With a W/o To Yard. The Elegant Oak Staircase Leads To 4 Good Sized Bedrooms On The Second Floor. Finished Basement Offers Large Rec Room Perfect For Family Gatherings. Located In A Sought-After Neighbourhood, Close To Schools, Parks, Shopping & Transit. (id:60365)
8 Glendarling Road
Toronto, Ontario
Welcome to 8 Glendarling Rd A Rare Opportunity in Prestigious Edenbridge. Situated in one of Torontos most desirable neighbourhoods, this 4+1 bedroom, 4-bathroom side-split home offers over 3400 sq ft of total living space on an exceptional 50.48 x 174 ft lot. 8 Glendarling Rd represents a rare opportunity to own a private ravine-side property in the heart of the Edenbridge Area. Lovingly maintained by the same family for 45 years, this home presents a rare opportunity to renovate, move in, or build your dream estate in an established luxury enclave.The versatile layout and expansive footprint offer endless possibilities. Inside, picture windows invite in the beauty of the seasons, framing lush views from the generous principal rooms. The main floor features a bright & versatile home office, ideal for todays lifestyle, while the eat-in kitchen offers a side entrance perfect for summer BBQs and convenient everyday access. The upper level includes 4 spacious bedrooms, including a large primary suite, & the lower levels expand the homes living space with a cozy family room, and direct walkout to the tranquil backyard. The finished basement includes a large rec room with additional walkout, kids playroom, workshop, laundry room, & ample storage-offering flexible space for growing families or multi-generational living. Residents will appreciate the seamless balance of serenity and accessibility -just 20 minutes to downtown Toronto, 15 minutes to Pearson Airport, 5 minutes to new Eglinton Crosstown LRT & Humbertown Shops. Located within the highly regarded Humber Valley & Richview school districts, and close to some of the citys top private schools and prestigious golf clubs. Enjoy proximity to TTC, lush parkland, & endless trails along the HumberRiver & James Gardens. Walk to Bloor St. and Royal York to enjoy boutique shopping, dining, & vibrant community life. A true gem in a premier location this is your chance to own a piece of Edenbridge. (id:60365)
Back - 170 Ennerdale Road
Toronto, Ontario
Recently Renovated. Stunning 1 Bed, 1 Bath @ Dufferin/Eglinton W/ Private Backyard Deck. Premium & Modern Finishes Throughout. Open Concept Floorplan W/ Optimal Layout. Luxurious Kitchen Featuring Counter-To-Ceiling Backsplash, B/I Shelving, Quartz Counters, Deep Basin Sink, S/S App & Gas Range & Add. Cabinet Space. Combined Living/Dining Includes Vinyl Flooring, Overhead Lighting, Large Window & Alcove. Beautiful Bath W/ Floor-To-Ceiling Tile, Full-Size Stand-Up Tub, Vessel Sink & Large Vanity W/ Storage. Prim Bdrm Features Hardwood Flooring, Large Window & Double Closets. Highly Desirable Area. Minutes To Transit, Cedarvale Ravine, Earlscourt Park, Casa Loma, Yorkdale Shopping, Walmart, Library, Lcbo, Groceries, Restaurants, Hwys 400, 401 & Allen. Check out the Floorplans. Tenant Responsible For 25% Of Electricity, Gas, And Water Usage. (id:60365)
284 Douglas Avenue
Oakville, Ontario
This is a beautiful home custom-built to exacting standards with exceptional attention to detail. No expense was spared in the choice of fixtures and finishes. This elegant home is full of natural light, soft whites and warm neutral tones. Highlights include large principal rooms with huge windows, 4 spacious bedrooms, each with its own individually-designed bathroom, and double car garage (rare in this pocket of Old Oakville!).Impressive craftsmanship is evident in the custom built-in cabinetry in all main rooms and in the extensive millwork throughout the home - coffered and tray ceilings, panel molding, wainscotting, and deep baseboards and crown molding. The stunning gourmet kitchen boasts a huge granite island and premium appliances including integrated Sub-Zero fridge freezer, stainless steel Wolf convection oven, steam oven and gas cooktop, Miele dishwasher, wine fridge and exhaust hood. The living room offers space for the whole family, an oversized fireplace, custom cabinetry and large windows. The primary suite will impress with its walk-in closet plus two double closets, all with custom closet organisers, and its fabulous 7-piece bathroom with heated floor, soaker tub and double showers. The basement with huge rec/games room and bedroom/office is bright and comfortable with large windows and underfloor heating. The spacious double car garage, with 2 separately powered EV charging connections and storage shelving, leads into a convenient mudroom. A large two-tier stone patio with gas fireplace overlooks the sunny south westerly yard that has plenty of space to play, and could easily accommodate a pool. Overall, a fantastic home that's perfect for entertaining, both inside and out, on one of Old Oakville's most popular streets. There are too many special features to this home to describe in detail here. Please view the virtual tour and floor plans or, even better, book your private appointment to view it in person. (id:60365)
205 - 65 Ellen Street
Barrie, Ontario
Southern-Facing 2-Bedroom/2-Bathroom Condo Boasting Over 1,155 SqFt. Of Living Space!! Featuring Stunning Floor-To-Ceiling Windows With Water Views. The Spacious Open-Concept Layout Includes An Open Concept Kitchen, Living Room, Eat-In Kitchen & Dedicated Dining Area. The Primary Bedroom Features A Generous Walk-In Closet And A 4-Piece Ensuite With Walk-In Shower & Large Soaker Tub. 2nd Bedroom Also Has Water Views & Double Closet. An There Is Also An Additional 4-Piece Washroom. Other Highlights Include A Large Laundry Area For Added Convenience. Situated In An Unbeatable Location, You're Just Steps From Kempenfelt Beach, The Scenic Lakeshore Boardwalk, Walking Trails, And The Vibrant Downtown Core With High-End Dining Options. Commuters Will Appreciate The Proximity To The Go Train Station And Quick Access To Highway 400, Making Travel Effortless. (id:60365)
141 Dyer Drive
Wasaga Beach, Ontario
Fully detached, raised bungalow nestled into a private pie shaped lot in central Wasaga Beach! NO added monthly land fees!! Conveniently located in the heart of Wasaga in a mature neighbourhood, walking distance to the beach, extensive trail network, close to shopping and amenities. This 3 bedroom home welcomes you with plenty of updates and upgrades throughout. Fresh paintwork and trim, newer flooring, updated electrical including recessed lighting and upgraded fixtures, TWO beautifully designed and professionally finished modern baths, and a truly private backyard setting - perfect for relaxing or entertaining family and friends. Generously sized rooms throughout, convenient walkout from the kitchen to the spacious and updated deck with bonus storage area beneath. Lower level features lots of light, with above grade windows and full ceiling height, great room with adjoining workout area, full bathroom including a custom, large format tiled shower with nook and transom details. Lower bedroom serves as a second primary suite with huge walk in closet - perfect for guests, a teen suite or multi generational living. Private drive with unistone walkway and no sidewalk, oversized garage with additional storage loft. Connect with nature in forest views and no rear neighbours, perfectly shaded by mature oak and crimson maple trees. The outdoor experience is complete with a fire pit, storage area for firewood and a newly fenced yard. Very clean and well cared for, with pride of ownership throughout. Offers will be considered anytime. Great value and a fantastic opportunity for first time buyers or down-sizers alike, book your showing today - this one has something for everyone and will not last! (id:60365)
40 Grasett Crescent
Barrie, Ontario
STYLE, COMFORT, AND COMMUNITY IN ONE GREAT SUNNIDALE PACKAGE! Situated on a quiet street in the sought-after Sunnidale neighbourhood, this charming home delivers incredible convenience and a welcoming atmosphere for families and commuters alike. Enjoy walking distance to parks, schools, and public transit, with shopping, grocery stores, restaurants, and everyday essentials just minutes away, including Georgian Mall and Bayfield Mall. Commuting is a breeze with a quick drive to Highway 400, while downtown Barrie's vibrant waterfront, scenic trails, Centennial Beach, and lakeside entertainment are just 10 minutes away, along with Snow Valley Ski Resort for year-round outdoor fun. Showcasing great curb appeal with manicured landscaping and an inviting covered front entry, this property features a fully fenced backyard with a deck perfect for relaxing and hosting, plus ample driveway space and an attached double garage offering parking for six vehicles. Inside, soak up the natural light in the front living room with beautiful bay windows, enjoy the cozy eat-in kitchen with a breakfast bar and pantry storage, and relax in the versatile family room featuring a gas fireplace and sliding glass walkout to the back deck. Two bedrooms are located upstairs along with a den that can easily be converted to a third above-grade bedroom, while a private basement bedroom adds extra flexibility. Recent upgrades showcase a thoughtfully renovated bathroom and newer shingles, offering modern style, lasting comfort, and added peace of mind. A smart move in a neighbourhood that's got it all, don't miss your chance to make this #HomeToStay yours! (id:60365)
188 Kozlov Street
Barrie, Ontario
CONNECT, ENTERTAIN & UNWIND IN THIS STYLISH BARRIE HOME WITH A FENCED BACKYARD! From the moment you arrive, youll be captivated by the striking curb appeal this home exudes with a timeless red brick exterior accented by modern dark window frames, all surrounded by a community of incredible, close-knit neighbours that make this area truly special. Convenience is assured with all amenities, public transit, and shopping steps away. When you're ready to explore the outdoors, you're just five minutes from Sunnidale Park, Barries largest municipal park. Step inside and feel instantly at home. You're welcomed by a beautiful hardwood staircase featuring iron balusters. The main floor flows effortlessly from room to room, perfect for everyday living and entertaining. A sunken family room creates a cozy atmosphere with a wood-burning fireplace. Whether hosting a lively summer BBQ or enjoying a quiet morning coffee, the large deck in the fully-fenced backyard provides the perfect outdoor space for entertaining. Upstairs, style continues with a carpet-free level featuring bamboo flooring in all bedrooms. The spacious primary bedroom is a true retreat, complete with an ensuite boasting a soaker tub and double closets, including a walk-in. This home has been lovingly maintained, with many updates already done, including a top-of-the-line roof, newer furnace & AC, new attic insulation, and new soffits & gutters with gutter guards for added peace of mind. The driveway has been thoughtfully extended, adding valuable parking space for the whole family. This is more than just a house Its a place to put down roots, build connections, and enjoy life to the fullest. Stay tuned! The interior photos will be uploaded shortly. (id:60365)
38 Nelson Street
Clearview, Ontario
Top 5 Reasons You Will Love This Home: 1) Nestled on the largest corner lot in an exclusive 15-home enclave, this 5-year-old custom William Model by Alliance Homes blends timeless Victorian-inspired design with modern luxury, with a wraparound porch framed by hemlock posts and cedar accents makes a striking first impression2) Thoughtfully curated with over $258,000 in high-end upgrades showcasing quality and craftsmanship, engineered hardwood flooring, custom millwork, coffered ceilings, and recessed lighting throughout, while the serene primary suite flaunts a spa-like ensuite with a soaker tub, glass walk-in shower, and designer finishes 3) The heart of the home features a gourmet kitchen with quartz countertops, a handcrafted Mennonite island, a commercial-grade gas range, farmhouse sink, and a custom servery with a bar fridge, ideal for everyday living or entertaining in style, while smart home conveniences include a Nest system, central vacuum, water softener, reverse osmosis system, and a spacious crawl space for additional storage 4) The fully landscaped backyard is designed for outdoor living, with a multi-tiered deck, a built-in hot tub, a pergola, lush gardens, and raised vegetable beds, alongside the detached garage, equally impressive with pine finishing, epoxy floors, and its own vacuum system 5) Just steps to Creemore's vibrant downtown, including boutique shops, cafés, and festivals. Enjoy nearby access to trails, schools, and parks, with Blue Mountain, Devils Glen, and Mad River Golf just a short drive away with easy access to Toronto and the GTA for weekenders or commuters. 2,806 above grade sq.ft. plus an unfinished basement. Visit our website for more detailed information. (id:60365)





