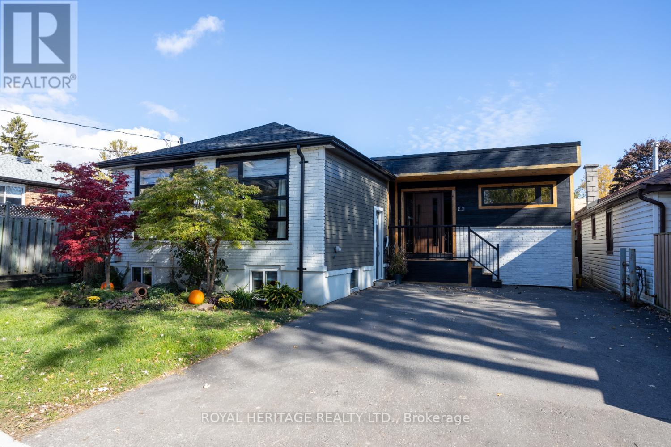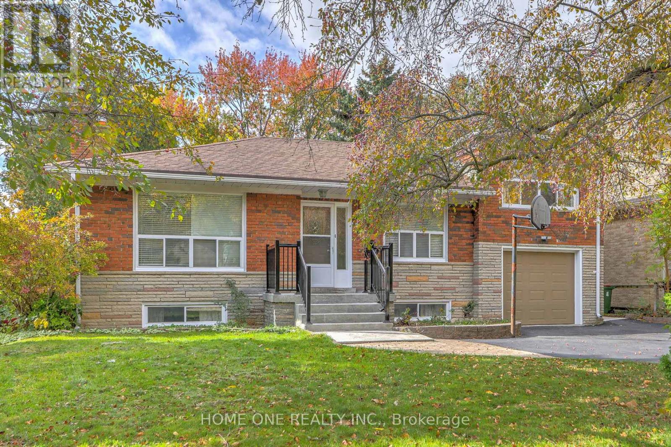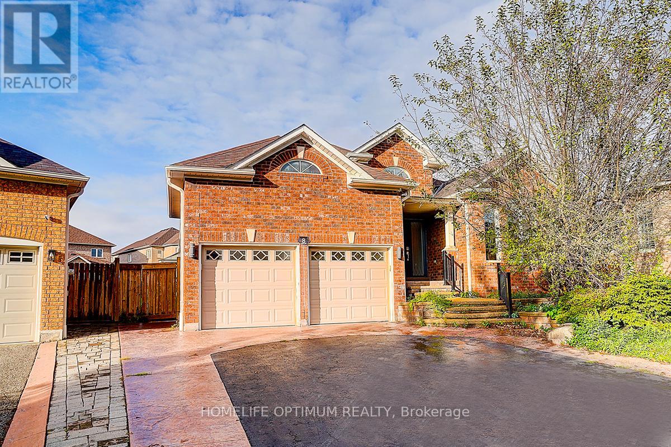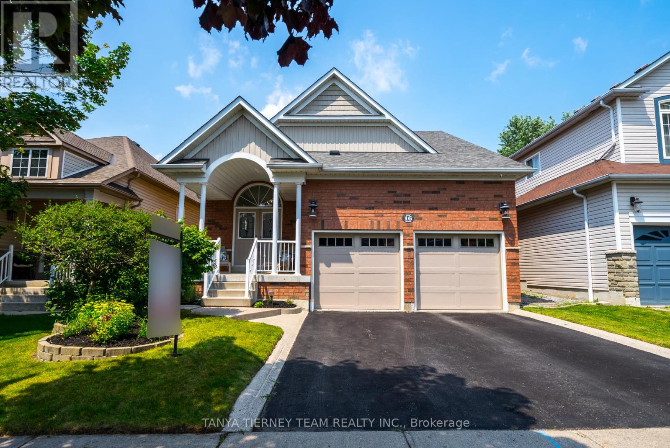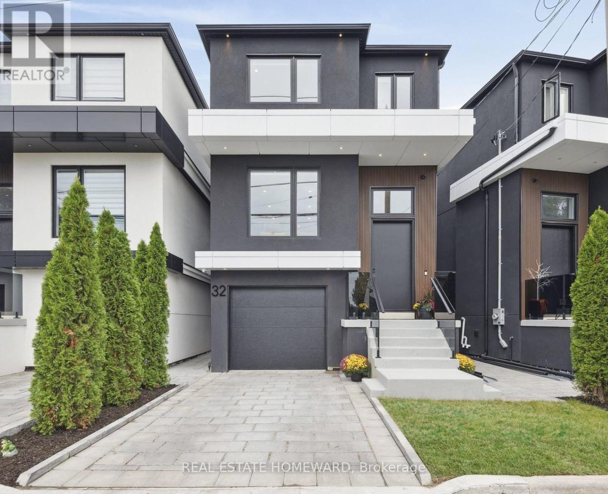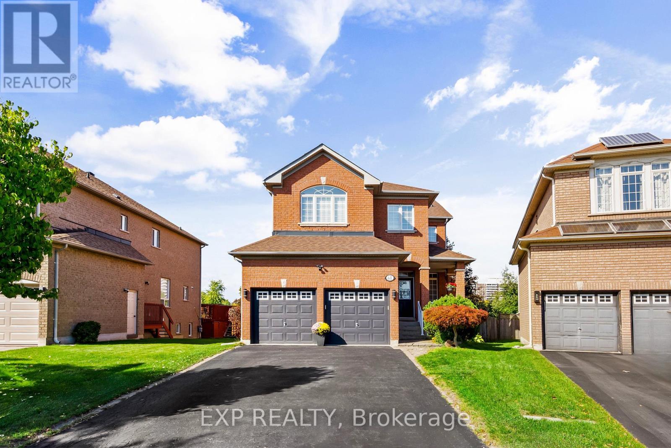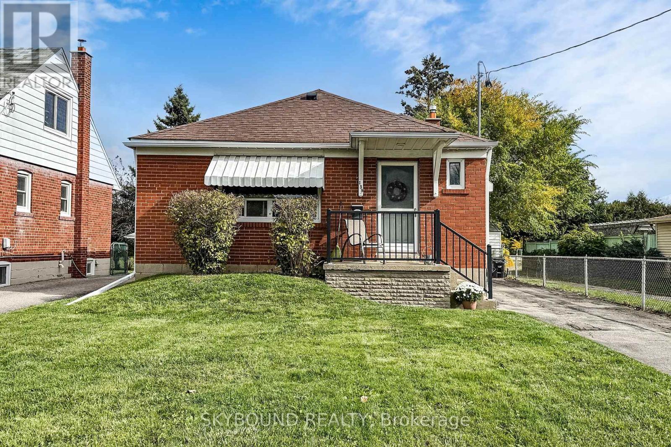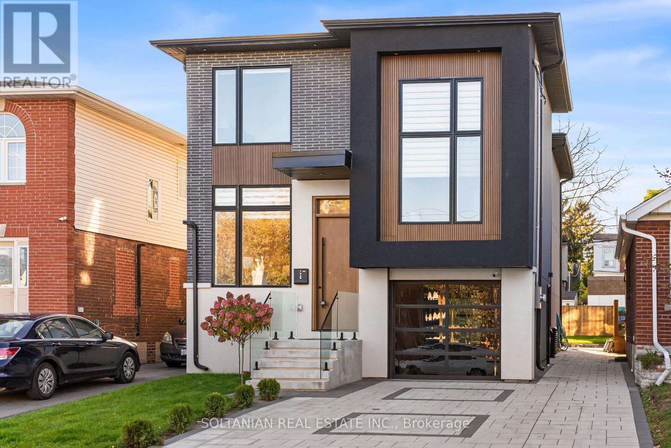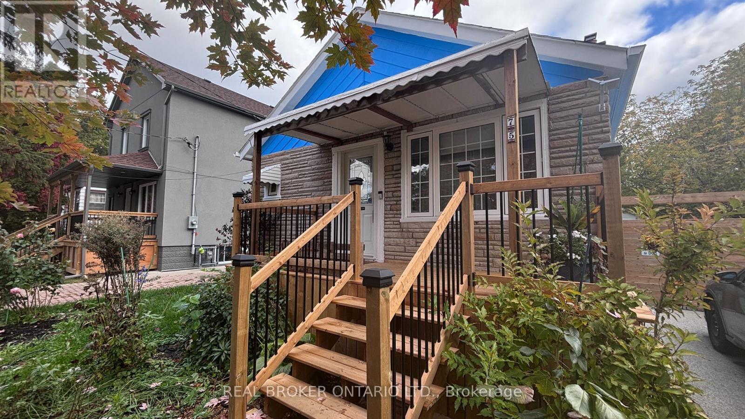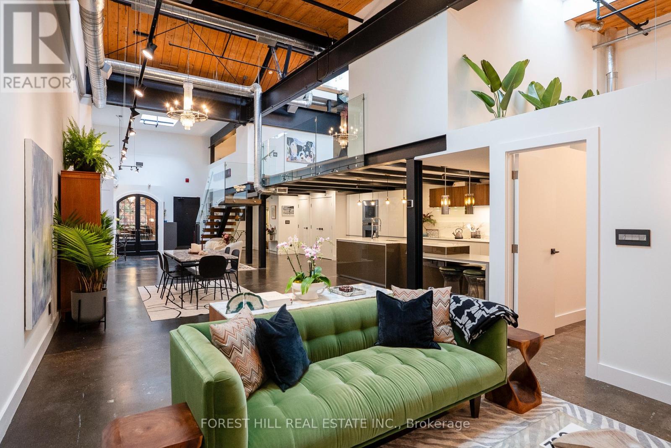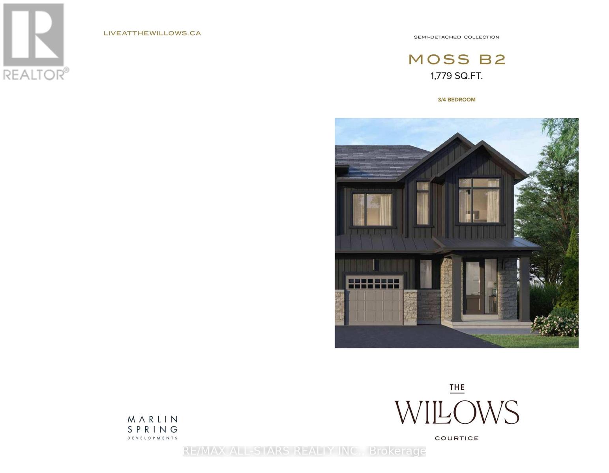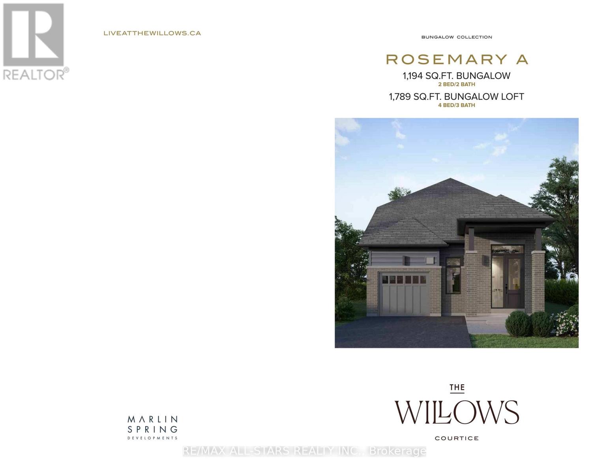717 Fairview Avenue
Pickering, Ontario
Welcome to this beautifully updated smart home (tesla charger, ring doorbell, smart lights in addition, nest fire/co2 , and ecobee thermostat) nestled in Pickering's sought-after Frenchman's Bay community-just a short stroll to the lake, trails, and vibrant waterfront amenities.This deceptively spacious home with COMPLETE 22' Energy audit and upgrades, (21' addition built with su shugi ban wood (pest and rot repellent, roof 21'), offers a rare and desirable layout with three bedrooms on the main level, including a primary suite with its own private ensuite (20')-a true luxury in this area. The open-concept living and dining spaces w/ vaulted ceiling are bathed in natural light, complemented by tasteful modern updates that blend comfort with style.Step outside and be transported to your own backyard oasis: a retreat featuring an inground pool (new liner /23', pump 21')mature landscaping, and plenty of room for entertaining or relaxing in the sun( deck & pergola 22') .Downstairs, the finished lower level offers incredible flexibility-ideal for an in-law suite, guest quarters, or a spacious home office setup. With a separate entrance and ample room to customize, the possibilities are endless.Don't be fooled by the charming curb appeal-this home offers more space than meets the eye, both inside and out. Whether you're upsizing, downsizing, or looking for multigenerational living, this gem checks all the boxes. Prime location. 3 main floor bedrooms. Rare ensuite. Steps to the lake. Backyard paradise. In-law potential.Your Frenchman's Bay lifestyle awaits. Too many upgrades to list! (id:60365)
12 Lauralynn Crescent
Toronto, Ontario
Exceptionally Large 55'X150'Premium Lot In The High Demand Area Of Agincourt Quiet Family Neighborhood. Bright & Spacious Layout Enhanced With Large Windows, Family Size Mordent Kitchen W/Breakfast Bar Area, Hardwood Floor & Pot Lights Throughout On Main Floor, New Renovated Bathroom, A Large Sun filled Eat-In Area With A Walkout To The Yard. The Spacious And Bright Basement With A Recreation Room, Two Bedrooms and One Office Space W/Full Bathroom Is The Perfect "Extra" Space For Any Growing Family. Crawl Space Offers Tons Of Extra Storage, Long Wide Driveway Can Park 4 Cars, High Ranking School Zone Sought-After Agincourt Collegiate Institute, Incredible Amenities Nearby, Agincourt Go Station, Agincourt Rec Centre, Parks, TTC, Library And Close To Shopping/Highway 401/Go Train And Scarborough Town Centre. (id:60365)
8 Lone Court
Ajax, Ontario
Gorgeous bungalow on family-friendly quiet court on a large pie-shaped pool-sized lot. Ideal location close to amenities and major routes. Notable features include: Fabulous layout with spacious principal rooms and bright open-concept kitchen featuring breakfast nook/office space and walkout to spectacular 1000 sq ft deck; Primary bedroom with 4pc ensuite and 2 walk-in closets; Large 2nd bedroom; Main floor family room with gas fireplace; Main floor laundry; Direct garage access; Finished basement with 2 bedrooms, 2 large rec rooms, ample storage, a cold room, and 3pc washroom; Entertainers paradise backyard featuring 1000 sq ft. deck, sauna, grill house, 2 sheds, and 3 gazebos on extra-large private lot. Extras: Motorized/smart blinds; Generac Generator. Original owner. Over 3500 sq. ft. of finished living space. Perfect opportunity to move in and enjoy or renovate to create your dream home. Short drive to stores, transit, parks, schools, hospital & Hwy 401 & Hwy 7. (id:60365)
16 Cody Avenue
Whitby, Ontario
Welcome to this stunning 3+1 bedroom Meadowcrest Model by Melody Homes! This all-brick family home offers a bright and inviting foyer with soaring 11-ft ceilings leading to the sun-filled formal living and dining rooms, both finished with gleaming hardwood floors including stairs with wrought iron spindles. The open-concept design continues into the updated (2024) kitchen, featuring a stylish custom backsplash, abundant counter and cabinet space, ceramic floors, and a generous breakfast area with walk-out to the fully fenced backyard-complete with lush gardens and a handy storage shed. The fully finished basement provides plenty of room to grow, showcasing large above-grade windows, pot lighting, a cozy gas fireplace, a 2-pc bath, games room with recently re-covered pool table, playroom, office with french doors, and ample storage space. Upstairs, the spacious primary retreat offers a spa-like 4-pc ensuite with soaker tub and his-and-hers closets. The updated main bath includes heated floors for added comfort. Pride of ownership is evident throughout! Ideally located steps from top-rated schools, parks, downtown Brooklin shops, and offering quick 407/412 access for easy commuting! (id:60365)
32 Westlake Crescent
Toronto, Ontario
Welcome to this stunning home located in the heart of East York. This 3-bedroom, 3-bathroom detached home offers modern elegance, functionality, and comfort across two thoughtfully designed stories. Step inside to find an open-concept layout filled with natural light, soaring ceilings, and stylish finishes. The gourmet kitchen features sleek cabinetry, quartz countertops, stainless steel appliances, and a spacious island perfect for both cooking and entertaining. The living and dining areas flow seamlessly, creating an inviting atmosphere for gatherings. Upstairs, you'll find the three bedrooms, including a serene primary suite with ample closet space and a beautifully appointed ensuite. Each bathroom features modish details and clean, modern designs. Enjoy the convenience of a built-in garage and private driveway offering parking for two vehicles. Outside, the contemporary exterior pairs beautifully with the landscaped front yard, creating a true curb appeal statement. This home is ideally situated just minutes from the Don Valley Parkway, making commuting a breeze. You're also steps away from scenic ravine trails, neighborhood parks, great schools and a variety of local shops, cafes, and amenities. (id:60365)
61 Timbercreek Court
Toronto, Ontario
Located in a Quiet Cul-de-Sac on a Premium Pie Shaped Ravine Lot, Your Private Retreat Awaits! Welcome to 61 Timbercreek Court, a beautifully renovated 4 bedroom, 4 bath detached home. This 2455 sq ft home is move in ready and offers exceptional privacy with no rear neighbours, expansive outdoor space and stunning views of nature, truly your own private cottage in the city. With over $150,000 in renovations, the main floor offers a stunning open concept layout with 9' smooth pot lit ceilings, California shutters and hardwood flooring throughout. The 2023 custom renovated kitchen and bathrooms feature premium finishes that blend modern luxury with timeless elegance. Step outside to a private outdoor oasis with a spacious deck and a 20 foot tall emerald cedar hedge, creating a serene setting ideal for outdoor dining, entertaining, gardening or quiet relaxation in a tranquil environment. The well above grade beautifully finished basement with Italian slate floors adds a versatile space ideal for family gatherings, a home gym or a kids' play area. A double car garage plus 4 additional driveway spaces ensures ample parking.Conveniently located near Huntingwood Tennis Club, parks, Scarborough Town Centre, Fairview Mall, top rated schools, TTC including Don Mills Station and Highways 401 & 404. This lovingly cared for home is a rare opportunity to own a luxury ravine property in an exclusive cul-de-sac setting. (id:60365)
139 Tower Drive
Toronto, Ontario
Welcome to 139 Tower Drive - a meticulously maintained and lovingly cared for 3+1 bedroom, 2 bathroom bungalow in a sought-after, family-friendly neighbourhood. Pride of ownership shines throughout, with refinished hardwood floors, fresh paint in every room, and an updated main floor bathroom with modern finishes. The spacious, freshly carpeted lower level features a large open living area, a separate bedroom, and a full bathroom - perfect for a nanny suite, in-law accommodations, future income potential, or simply extra living space for the family. The exterior has been impeccably cared for over the years, maintaining both curb appeal and character. The private backyard includes two handy storage sheds and backs onto Buchanan Public School (JK-8) along with the adjoining park and updated playground - a huge plus for families. This coveted location feeds into Wexford Collegiate School for the Arts, offers easy access to transit, shopping and dining, and is rooted in a quiet, family-oriented community. A true turn-key property that stands out for its exceptional condition, thoughtful upkeep, and ideal location. This one is not to be missed. (id:60365)
62 Inwood Avenue
Toronto, Ontario
Stunning Contemporary Masterpiece. A Perfect Blend of Luxury, Architecture & Design Excellence.Welcome to this modern architectural showpiece in the heart of East York, where contemporary elegance meets inspired living. Designed with impeccable attention to detail this fully renovated 2 storey home offers the perfect harmony of artistry, comfort, and function. Step inside to discover a bright open-concept layout adorned with geometric accent walls, architectural wood detailing, and illuminated glass-railed staircase highlighted by halogen lighting and a skylight throughout. The main level showcases seamless flow between the living, dining, and family areas, ideal for both entertaining and everyday living. The family room is the heart of the home, featuring a striking marble fireplace, custom built-in shelving, and a walkout to a private deck w glass railing. Gourmet kitchen is a true chef's delight, boasting sleek custom cabinetry, stone countertops & backsplash. A truly unique feature of this home is the 2-storey bdrm suite, complete w 3pc ensuite & private staircase leading to loft-style retreat perfect as a home office, studio, or lounge. Upstairs, each bedroom offers an ensuite & either a walk-in closet or custom built-in closet, emphasizing both luxury and practicality. The primary suite exudes sophistication, featuring a spa-inspired ensuite with a freestanding tub, glass shower, double vanity, custom walk-in closet w built-in shelving & lighting reminiscent of a high-end boutique. Step onto the private balcony overlooking the backyard. Finished walk-up basement expands your living space with a bright recreation area, bedroom & 4pc washroom. Step outside to the private backyard with a deck, perfect for outdoor dining and relaxation. Located minutes from top-rated schools, the Danforth, lush parks, the DVP, and TTC access, it offers an unparalleled lifestyle in one of Toronto's most desirable neighbourhoods. (id:60365)
Lower - 75 Vanbrugh Avenue
Toronto, Ontario
Prime Cliffside bungalow basement apartment for lease. 2 bedrooms, 1 bathroom, laminate flooring, renovated 4 pc bathroom, separate living area, full kitchen, laundry. 12-minute walk to Scarborough GO and steps to TTC bus for quick connections across the city. Walk to Kingston Road shops, cafés, restaurants, and everyday essentials. Close to Danforth, Queen East, and the Beaches for weekend exploring. (id:60365)
123 - 326 Carlaw Avenue
Toronto, Ontario
Welcome to The Gallery, a rare three-level designer loft offering over 2,500 sq.ft of interior space plus a 375 sq ft rooftop terrace. This residence embodies refined urban sophistication with 26-foot ceilings, exposed brick, polished concrete floors, & gallery lighting. The Ernestomeda kitchen, with over $150,000 in upgrades, features Gaggenau & Miele appliances, Calacatta marble, a bar sink & wine fridge. The main level showcases a Kelly Wearstler marble mosaic bathroom, combining artful design with luxurious finishes. A floating oak staircase leads to the mezzanine primary suite with herringbone floors, double sinks, & a marble walk-in shower. The private rooftop retreat offers high-end composite decking, multiple seating areas, & a custom dining table suspended over a skylight. Set in the heart of Leslieville, just one block from the new Ontario Line subway, The Gallery defines contemporary Toronto living. NOTE: The property is currently assessed as both residential & commercial. If new owner occupies property solely as a residence without operating a business, the property taxes would be reduced accordingly. (id:60365)
Lot 28(R) - 1828 Nash Road
Clarington, Ontario
Welcome to The Willows, a charming new community in Courtice featuring 220 homes surrounded by green space, developed by the award-winning Marlin Spring Developments! This beautiful 1779 square foot, 30 foot-wide Semi-detached home, 5 feet wider than most other semi-Detached, offers both space and style. The open-concert layout connects the kitchen, dining and great room seamlessly, with an L-shaped kitchen and a centre island which is perfect for gatherings. Additionally, the home includes a convenient mudroom with direct access to the garage, functionality and ease to everyday living. This home features three spacious bedrooms, each with it's own unique charm. The primary bedroom boasts a luxurious 5-piece ensuite, which includes a free-standing tub with a Roman tub filler, a separate seamless glass shower and double sinks. A large walk-in closet complements the suite, providing ample storage and convenience. The second and third bedrooms offer raised ceilings, adding a touch of elegance and openness. Courtice is renowned for it's family friendly atmosphere, offering parks, schools and a variety of recreational facilities perfect for creating lifelong memories. The Builder is offering a 5-piece appliance package which includes a Stainless Steel Fridge, Stove and Dishwasher and Front-Loaded White Washer & Dryer. *Optional 4-bedroom plan is offered for this home* 9' foot ceilings. Laminate flooring on main floor, Quarts Kitchen Counters and Centre Island Master Ensuite has seamless glass shower, stand alone soaker tub, double sinks. *Limited Time Only* Extended Deposit Structure* Only $2,500 per month (id:60365)
Lot 97 - 1828 Nash Road
Clarington, Ontario
Welcome to The Willows, a charming new community in Courtice, featuring 220 homes surrounded by picturesque greenspace, developed by the award-winning Marlin Spring Developments. This brand-new 1,194 sq ft, 2-bedroom bungalow offers a spacious layout with 2 bedrooms, 2 bathrooms and impressive 9-foot ceilings on the main floor with optional Bungalow Loft Plan, 4 bed, 3 bath. This beautifully designed bungalow offers an open-concept kitchen, dining room, and great room, complete with a center island, creating an inviting space perfect for entertaining The primary bedroom boasts a luxurious 3-piece ensuite, which includes a separate seamless glass shower. The second bedroom has its own private bathroom. Courtice is renowned for its family-friendly atmosphere, offering parks, schools, and a variety of recreational facilities perfect for creating lifelong memories. The Builder is offering a 5-piece appliance package which includes a Stainless Steel Fridge, Stove and Dishwasher and Front-Loaded White Washer & Dryer. *Optional 4-bedroom plan is offered for this home* 9' foot ceilings. Laminate flooring on main floor, Quarts Kitchen Counters and Centre Island Master Ensuite has seamless glass shower, stand alone soaker tub, double sinks. *Limited Time Only* Extended Deposit Structure* Only $2,500 per month (id:60365)

