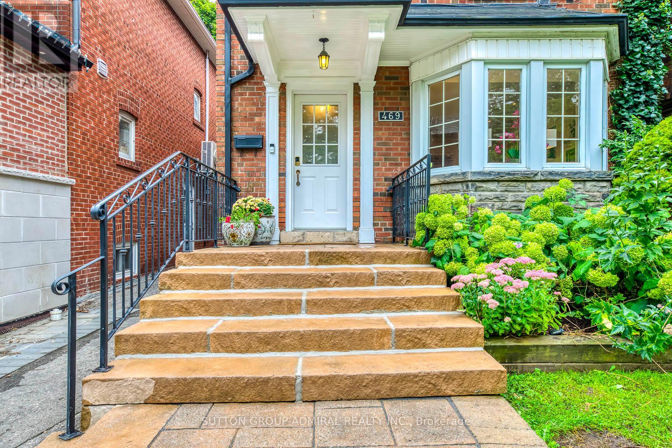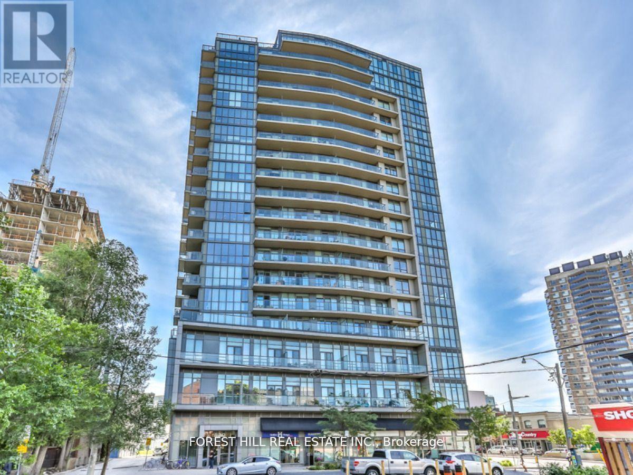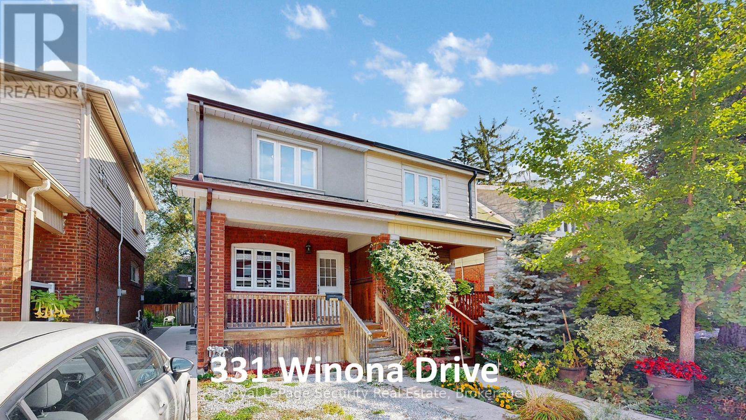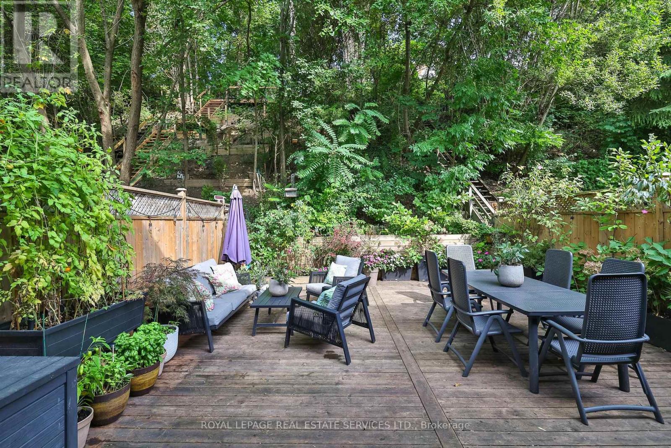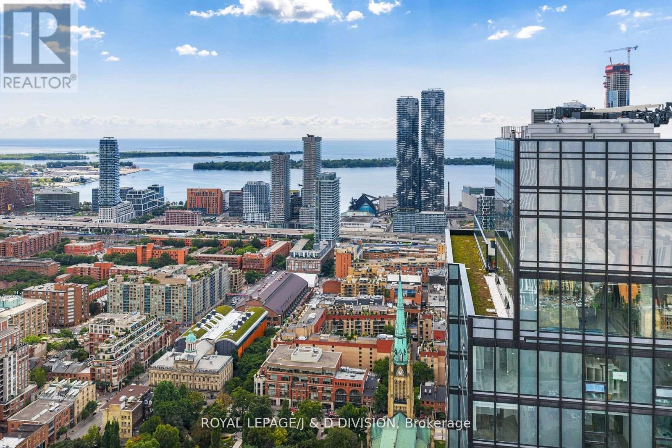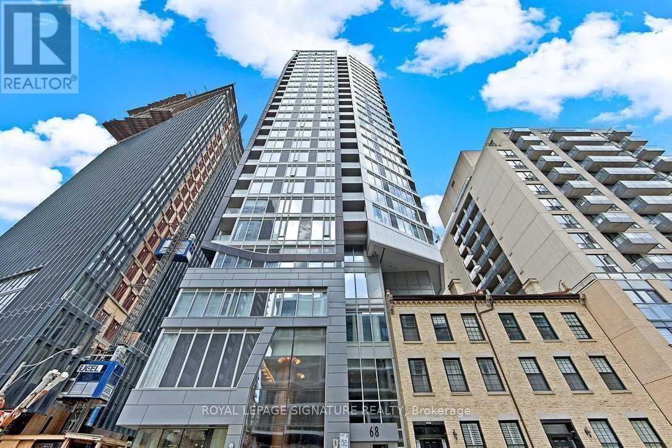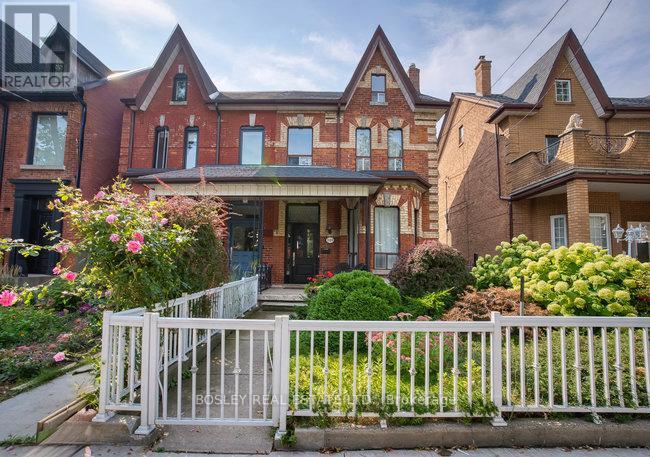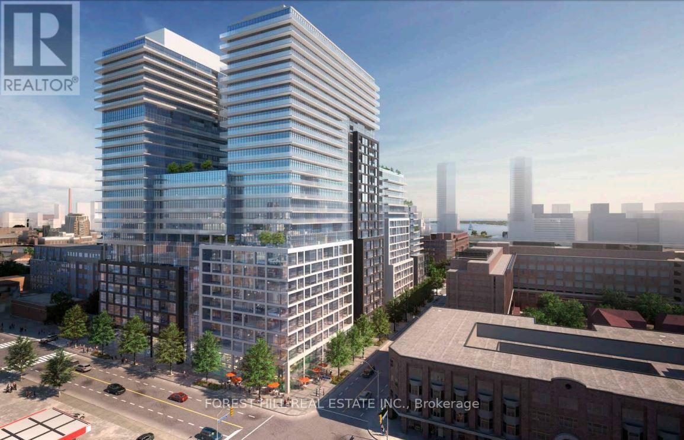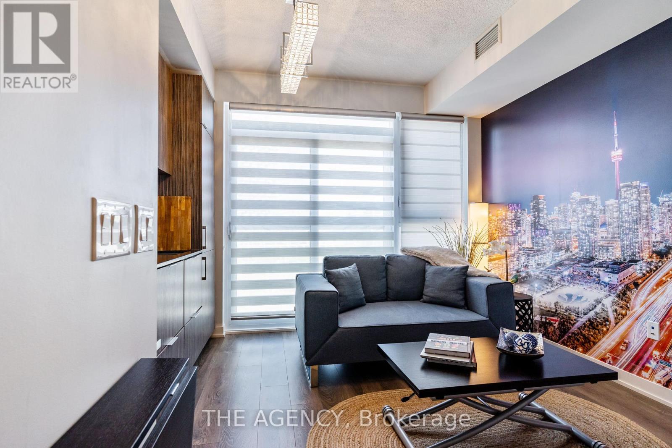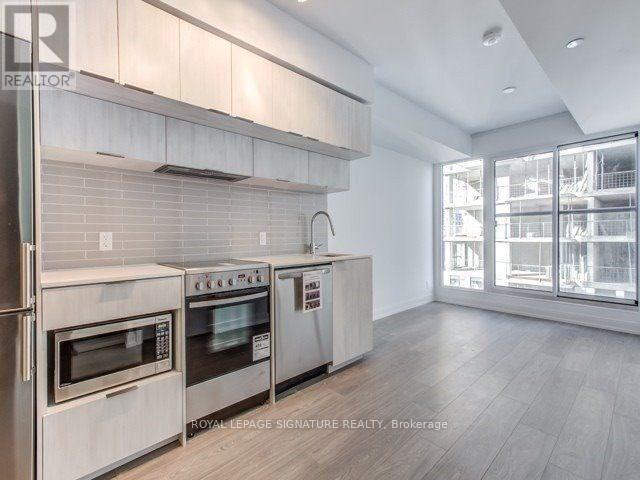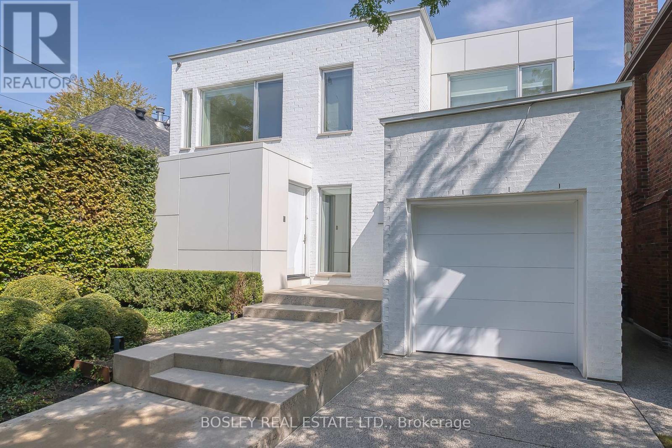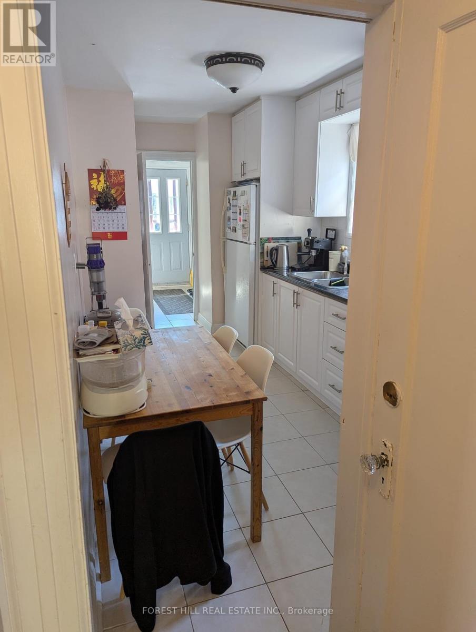469 St Clements Avenue
Toronto, Ontario
Prime Allenby! Renovated home with 3-storey addition offering over 3,000 sq ft on 3 levels. 4+1 bedrooms, (4th Bedroom is a Tandem) 4 bathrooms on a Beautiful Deep South Lot! Main Floor: Open Concept Kitchen/Family room with a wall of windows overlooking the backyard. Remodelled kitchen with high-end appliances, breakfast area & eating bar. Family room with 2 walkouts to a 2-tier deck & garden. Lovely living room with gas fireplace & Bay window connects via French doors to Formal Dining room with Wainscotting. New Wide plank engineered oak floors on main & 2nd floors. 2nd Floor: Stunning primary retreat with vaulted ceiling, floor-to-ceiling windows, 4-pc ensuite, and tandem office/nursery/lounge with Skylight! 2nd floor also features 2 additional bedrooms & a 4 piece bathroom with Skylight! Lower Level: Finished with rec room, Den/office, Renovated bath, updated Laundry Room and abundant storage.Exterior: Landscaped front garden, private backyard oasis with perennial beds (peonies, hydrangeas, lilies), berry bushes, 2-tier deck & gas BBQ hookup.Location: Steps to Allenby School, Eglinton shops/cafés, upcoming LRT, Parks & Trails.Prime School District: Allenby Jr Public, Glenview Sr Public, North Toronto Collegiate.Private Schools: Havergal, Bishop Strachan & Upper Canada College. A rare offering combining style, space & convenience in one of Toronto's most desirable neighbourhoods! Extras: Central & ductless A/C, large windows, designer finishes, 2 gas fireplaces. INSPECTION REPORT AVAILABLE UPON REQUEST. (id:60365)
707 - 530 St Clair Avenue W
Toronto, Ontario
Welcome to 530 St Clair West - a bright and beautiful renovated corner suite in Cedarvale. This stunning 986 sq.ft. 2 bedroom + den, 2 bathroom, split bedroom plan, suite offers unobstructed south/east facing views from a private balcony, bringing in abundant natural light. Completely renovated, the open concept eat-in kitchen designed by Olympic Kitchens - features a breakfast bar, stainless steel appliances, extra pantry space, pot lights and a seamless flow into the living & dining rooms. With 9 ft ceilings, floor to ceiling windows, hardwood floors throughout, the space is perfect for both entertaining and relaxed everyday living. The large primary bedroom comfortably fits a king size bed and boasts a walk-in closet and a modern ensuite bathroom. The second bedroom and den perfect for an office. A parking space is included and located near the elevator for convenience. A locker is also included for additional storage. Top amenities include: 24 hour concierge, gym, visitor parking. Situated in the heart of the vibrant St Clair West Village - just steps to transit, top rated restaurants, boutique shops and parks - Cedarvale Ravine. (id:60365)
331 Winona Drive
Toronto, Ontario
Prime Oakwood Village-brick & stucco, 3 bedroom, 2 full bathroom, semi-detached family home-with main & 2nd floor rear extension, and separate rear mud room off of kitchen! Same loving family owned home for 20 years! Mostly updated-kitchen, both bathrooms, windows, hardwood, laminate, ceramic floors (no carpet), roof shingles, stucco, concrete grade around side of house & 10ft x 10ft garden shed! Finished basement with 3 piece bathroom & separate laundry/furnace room! Very clean no maintenance backyard! Possible front yard parking pad! A commuters dream-8 to 10 minute walk to Eglinton West, & minutes to St Clair Subway Station! Steps to St. Clair ave w shops & restaurants, T.T.C, Eglinton Cross Town L.R.T and Beth Shalom Synagogue! Be part of the vibrant, tight-knit neighbourhood of Oakwood Village/Humewood-Cedarvale community, schools (J. R. Wilcox Community School, Cedarvale Community School, Leo Baeck Day School), Cedarvale park with its trails, playgrounds, and off-leash dog area, Wychwood Barns Farmers Market, parks, shopping, Allen Rd/401/400 + much, much more. (id:60365)
618 Davenport Road
Toronto, Ontario
Nestled in the heart of the vibrant Casa Loma neighborhood, this beautifully updated 3+1bedroom home offers a rare blend of urban convenience and natural tranquility. Attached garage plus private driveway (2-car parking), renovated washrooms (3-piece upper, 4-piece lower), Quality kitchen and appliances, with an entertainer's garden and deck. The lower level also offers upgraded laundry, folding area, large pantry, storage, and a home office. Just steps to Casa Loma, George Brown College, Dupont Subway, Yorkville, local cafés, restaurants, and the Tarragon Theatre, you'll also enjoy the peaceful back drop of a private, treed ravine setting right in your own backyard. The main floor welcomes you with a bright, south-facing living room that flows seamlessly into the dining area and out to a spacious wood patio perfect for BBQs and entertaining against the elush ravine view. The designer kitchen has been thoughtfully upgraded with Caesarstone quartz countertops, soft-closing cabinetry, deep drawers, and top-quality built-in appliances, including an LG Café six-burner gas range with Etticia hood fan, Bosch Silence Plus dishwasher, and LG refrigerator. Upstairs, you'll find two generous bedrooms plus a third bedroom, all serviced by a fully renovated 3-piece washroom. The finished lower level with side entry offers excellent versatility, featuring a home office, a renovated 4 pc bathroom with heated towell rack, a foyer of walled pantry, storage, and side-by-side laundry with a folding counter and added storage above. The private backyard is a true urban oasis, boasting an expansive wood patio ideal for gatherings while overlooking a lush wooded ravine a dream retreat for nature lovers. Leave the cars at home and enjoy the best of the city all within walking distance to Casa Loma, Wychwood Barns, St. Clair and Yorkville restaurants and shops, or stay home with the charm of a serene garden retreat. (id:60365)
4107 - 89 Church Street
Toronto, Ontario
This brand-new 3-bedroom southeast corner suite features 858 SqFt of thoughtfully designed living space. Mesmerizing city skyline and Lake Ontario views are showcased in every room through floor-to-ceiling windows. The contemporary kitchen features an upgraded mosaic backsplash, centre island, breakfast bar, integrated appliances, sleek cabinetry and stone counters. The sight lines from the open concept living and dining spaces provide a captivating backdrop for everyday living and entertaining. Grey hardwood flooring and a Juliette balcony enhance the airy, open-concept design. There are 3 spacious bedrooms with double closets. A primary bedroom with upgraded ensuite bath and a versatile third bedroom/home office. The main 4-piece bath is centrally located for use by guests and family members. There is an ensuite laundry room with storage/closet, premium parking spot next to the elevator and window coverings throughout. Residents enjoy unparalleled amenities: a 24/7 concierge, wellness centre with spa, infrared sauna, meditation/treatment rooms, Zen Garden, state-of-the-art fitness centre with yoga and spin studios, a Japanese-inspired party room and private co-working spaces. Steps to the St. Lawrence Market, St. James Park, King subway, Eaton Centre, fine dining, boutiques, galleries and nightlife. Located at The Saint, Mintos' newest landmark in Torontos coveted St. Lawrence Market district this suite embodies contemporary urban luxury at its finest. (id:60365)
907 - 68 Shuter Street
Toronto, Ontario
Modern 1+Den Condo For Lease In The Heart Of Downtown Toronto! Spacious Open-Concept Layout With 9 Ft Floor-To-Ceiling Windows, Sleek Kitchen With Built-In Appliances, And A Versatile DenIdeal As A Second Bedroom Or Home Office. Prime Location Steps To Subway, P.A.T.H., Eaton Centre, Yonge & Dundas, St. Michaels Hospital, Toronto Metropolitan University, And More.Perfect For Urban Living!(Photos were taken before tenants move in) (id:60365)
140 Dovercourt Road
Toronto, Ontario
Expansive Victorian gem configured as three units. Extraordinary main floor owners suite filled with character including restored Victorian mouldings and trim, walkout to a lovely garden and oversized two car garage. Earn extra income from: a two-level apartment on the 2nd and 3rd floor with up to 4 bedrooms and 2nd floor deck, and a spacious 1 bedroom basement apartment with private separate entrance along the side of the building. This property offers an excellent opportunity for an investor, a buyer looking for a beautiful apartment with supplementary income from fantastic tenants, or is suitable for a conversion to a large single family home. All tenants are month to month. The extra wide and deep lot combined with the broad rear laneway , make this home a prime candidate for a laneway home. The precedent has already been set by neighbouring properties. Steps to vibrant Queen West, Ossington, and Trinity Bellwoods Park (id:60365)
401 E - 70 Princess Street
Toronto, Ontario
Fantastic opportunity to lease at the popular Time and Space building by Pemberton located at Front St E & Sherbourne St. Spacious 3 BR suite with a functional floor plan. This well-appointed suite has 9 ft ceilings, w/o to Balcony from Living room and Bedroom. Amazing location with all amenities at the door. Walk to St. Lawrence Market, Distillery District, and the Waterfront. TTC at the door, with 5 minute access to the Gardiner Expwy. This Building has state-of-the-art Amenities Including an Infinity-edge Pool, Rooftop Cabanas, Stunning Outdoor leisure space with BBQ Area, Games Room, Gym, Yoga Studio, Party Room And More! North Exposure. (id:60365)
606 - 20 Richardson Street
Toronto, Ontario
A Travelers Dream - whether you're seeking a stylish home base between adventures or a cozy retreat to recharge, this space offers the perfect blend of comfort and convenience in the heart of the City Where Urban Energy Meets Lakeside Calm. Welcome to 20 Richardson Street, asleek and modern studio condo offering over 300 sqft of intelligently designed space, ideal for jet-setters, first-time buyers, savvy investors, or anyone craving a stylish pied-a-terre in downtown Toronto. This open-concept studio is dressed in wide-plank engineered wood flooring and features a cozy and airy, open space by day. The streamlined kitchen with integrated Miele appliances flows into the living area, where clean lines meet bold design, including a custom mural of the Toronto skyline that adds a gallery-inspired edge. Floor-to-ceiling glass doors open to a Juliette balcony, blurring the boundary between indoors and out, art and architecture, city and sanctuary. Tucked between the waterfront, Sugar Beach, and the historic St. Lawrence Market, you're just steps from Union Station, TTC, George Brown College, and the Distillery District making this a true hub for exploration, work, and play. Enjoy a full suite of amenities including a fitness centre, rooftop lounge with BBQs, garden plots, party room ,guest suites, tennis & basketball courts, and even an arts & crafts studio. Locker included. Whether you're landing for a few days or settling in for more, this is downtown living with global flair. Dont miss your chance to experience the perfect blend of modern design and artistic flair. (id:60365)
3215 - 181 Dundas Street E
Toronto, Ontario
Live# On# The# Grid#! Never Be Far Away From Anything Again,1 Bed + Den Designed Perfectly For Your Lifestyle. Walk To Work(Yonge St), Walk To Learn(Ryerson/Gb), Walk To Shop(Eatons), Walk To Eat&Drink In This True To The Name, Quality-Built Condo. Enjoy The Fully Completed Amenities That Includes A 7000 Sf Study & Cowork Space (W Breakout Rms & Wifi), State Of The Art Fitness Space & Outdoor Terrace (W Bbqs). See It Today!! (id:60365)
5 Edgecombe Avenue
Toronto, Ontario
This exceptional custom residence, designed by acclaimed architect Cindy Rendely and decorated by Ashley Botten, blends modern architecture with serene, sophisticated living. Surrounded by soaring beech trees for complete privacy, the detached home features clean lines, a calming palette, and seamless indoor-outdoor flow. The welcoming foyer with built-in storage and refined craftmanship sets the tone. White oak floors lead to a tranquil living room with a sleek gas fireplace, while a discreet powder room finished with lime wash walls shows the attention to detail. The cozy family/TV room overlooks the landscaped backyard, and the chef's kitchen is the heart of the home, boasting Poliform cabinetry, Gaggenau appliances, a generous island, and an open dining space. Expansive sliding doors open to a remarkable outdoor retreat. Designed by Coivic, the backyard is an entertainer's dream: a 32-foot swimming pool, stylish lounge deck, outdoor dining, lush lawn, and a fully equipped pool house. A built-in two-car garage with EV charger and private drive accommodate four vehicles with direct interior access. Upstairs, four bedrooms each feature ensuite baths with heated floors and custom custom closets. The spacious primary suite offers: two walls of closets, a spa-like ensuite with steam shower, soaker tub, and double vanity-pure indulgence. Technology enhances comfort with room-by-room lighting and window control. The lower level features heated polished concrete floors, a large recreation room, guest/nanny suite, and a fully equipped gym with mirrored walls, barre, and space for equipment. Perfectly located near top schools and major transit, this thoughtfully curated home in the heart of Caribou Park offers a rare opportunity for modern luxury. (id:60365)
192 Roe Avenue
Toronto, Ontario
NEW HARD WOOD FLOOR , OPEN CONCEPT CONTEMPORARY /MODERN DESIGN SPACIOUS ROOMS /BEDROOMS, PRIVATE DRIVEWAY AND PRIVATE MATURE BACKYARD ,JUST CLOSE TO AVENUE ROAD SHOPS ,TTC,GREAT SCHOOLS ... (id:60365)

