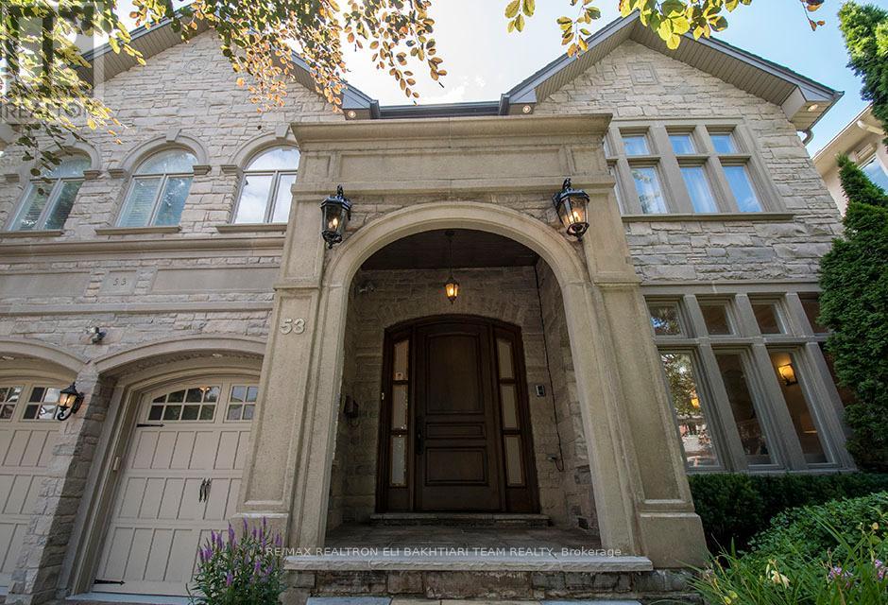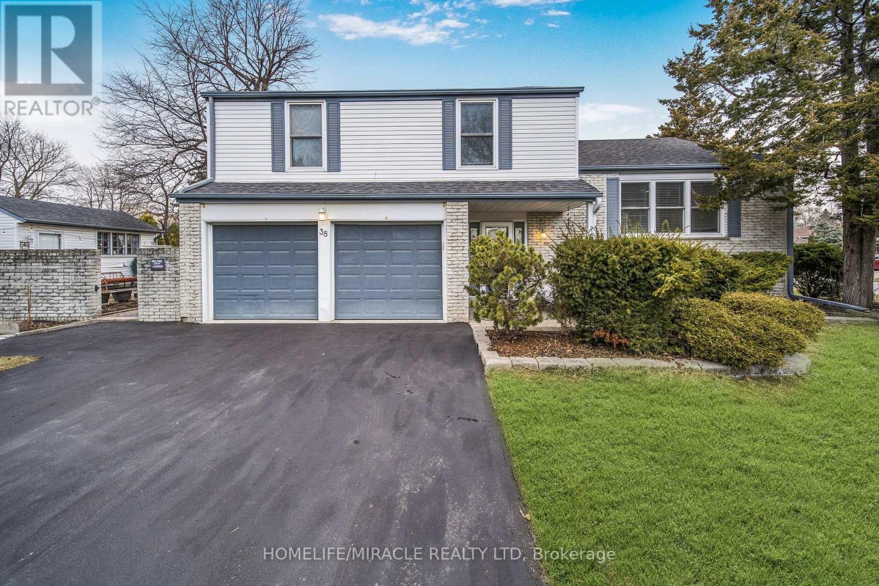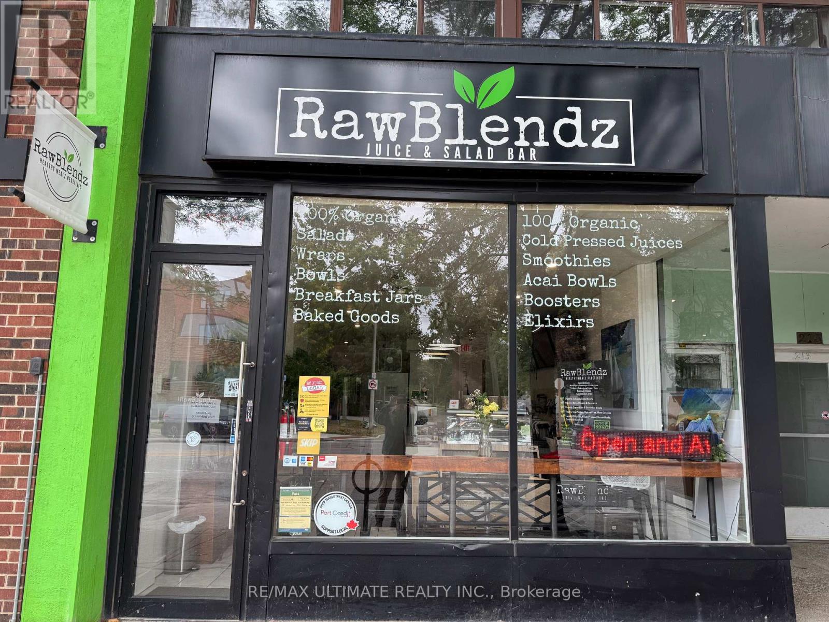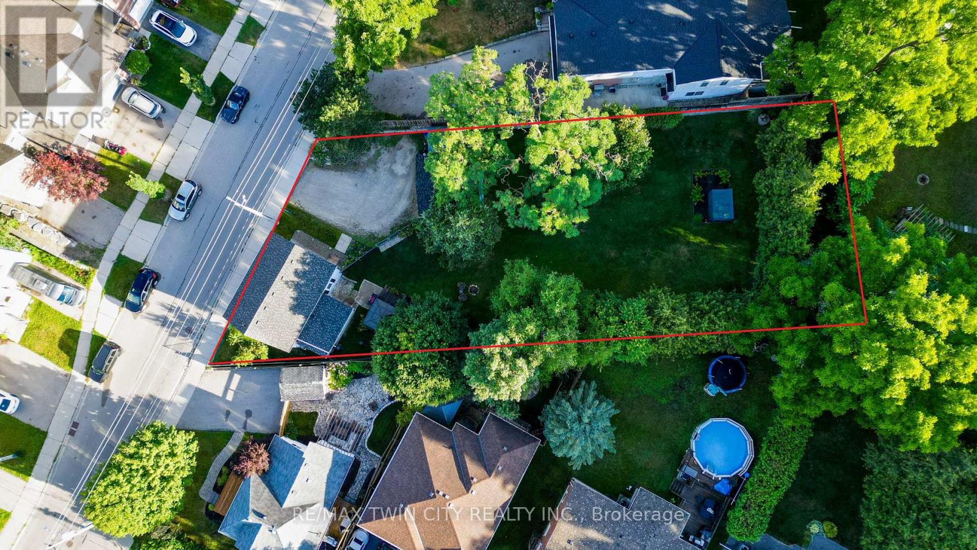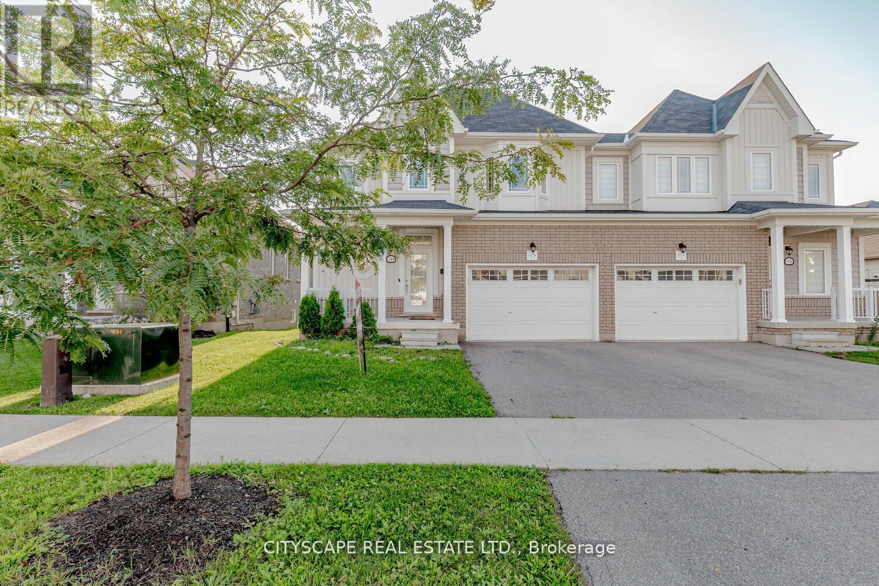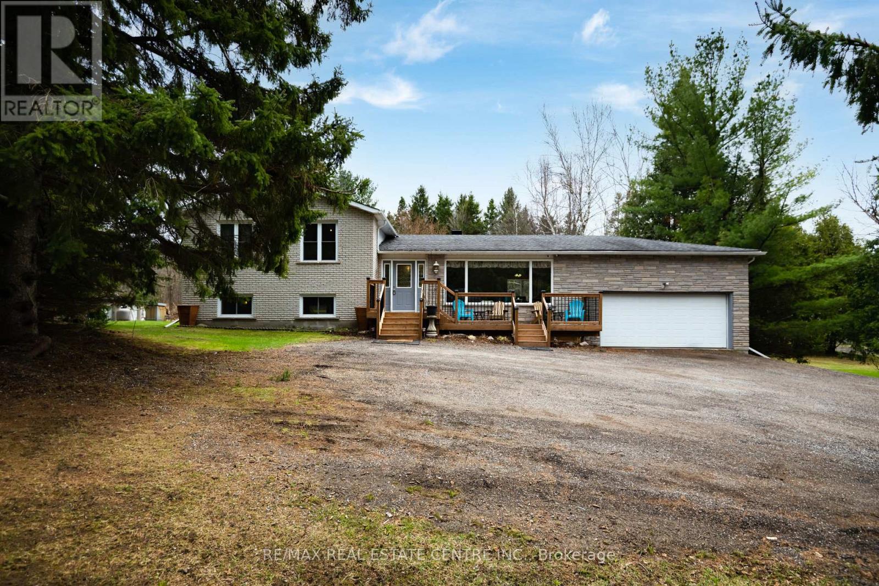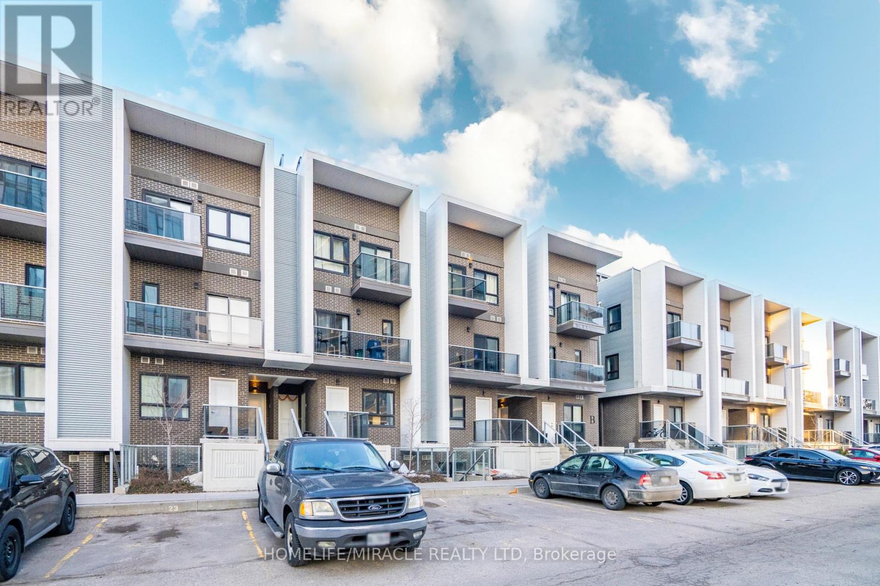3203 - 15 Iceboat Terrace
Toronto, Ontario
Luxury 1-bedroom condo with parking and locker in the heart of Toronto. Steps away from top-notch restaurants, bars, banks, and public transit. Fully furnished with style. Marvel at the stunning city and water views. Abundant natural light creates a bright and welcoming ambiance. The unit boasts high-end appliances, elegant marble finishes, hardwood floors, exuding sophistication. Your downtown dream home awaits! Furniture can also be removed upon request. (id:60365)
1110 - 501 Adelaide Street W
Toronto, Ontario
Welcome to **Kingly Condos ** an exceptional boutique-style development perfectly situated at the prime intersection of King and Portland. This bright and thoughtfully designed 2-bedroom, 2-bathroom residence boasts a highly functional open-concept layout, ideal for modern urban living.Sophisticated interiors feature a refined blend of exposed brick, marble finishes, and warm wood accents, creating a harmonious balance of style and comfort. Floor-to-ceiling windows offer captivating views of Torontos prestigious Fashion District, all within a landmark development crafted by the renowned Allied Properties and RioCan.Experience elevated urban living in one of the citys most sought-after neighbourhoods, surrounded by world-class dining, shopping, and entertainment.Inclusions: Existing appliances fridge, stove, dishwasher, washer, and dryer. Optional: **UNFURNISHED available upon request.** **PARKING AVAILABLE UPON REQUEST AT ADDITIONAL COST.** (id:60365)
2210 - 18 Holmes Avenue
Toronto, Ontario
Discover the pinnacle of urban living at the renowned Mona Lisa Residences in North York. This pristine corner unit features 2 bedrooms, 2 full bathrooms, and a thoughtfully designed split-bedroom layout for enhanced privacy. The expansive balcony offers breathtaking west-facing views, while floor-to-ceiling windows flood the suite with natural light. The well-appointed kitchen boasts granite countertops, stainless steel appliances, and ample storage space. The open-concept living and dining areas are both functional and welcoming. The generous primary bedroom is complemented by a 4-piece ensuite and a spacious closet. Additional highlights include 9-foot ceilings and elegant engineered hardwood floors throughout. Just minutes on foot from Finch Subway Station, vibrant Yonge Street, and a variety of trendy restaurants, schools, and community amenities. Enjoy the perfect blend of tranquility and luxury with the privacy of a serene location, along with access to updated building amenities and common areas. (id:60365)
53 York Road
Toronto, Ontario
Located in the prestigious **Bridle Path **neighbourhood, this custom-built masterpiece exudes timeless elegance and L-U-X-U-R-Y offering over 6,500+ sqft of exquisitely finished living space across three levels. The impressive stone and pre-cast exterior deliver timeless curb appeal and architectural presence. Inside, soaring ceilings, Brazilian walnut floors, and superior millwork set the tone for refined living.The grand two-storey center hall is bathed in natural light from a dramatic skylight, seamlessly connecting the elegant principal rooms ideal for both intimate family moments and grand-scale entertaining. A main floor panelled library, open concept kitchen/family/breakfast area offers an effortless flow with amazing garden views from the breakfast area and family room a perfect setting for relaxed family living and entertaining.Upstairs, a magnificent primary retreat awaits, featuring a cozy fireplace-lit sitting area, dual walk-in closets, a spa-inspired 6-piece ensuite, and a private sun-soaked balcony overlooking the beautifully landscaped garden perfect place to unwind with morning coffee or an evening glass of wine while enjoying serene views. All bedrooms feature private ensuites and walk-in closet.The expansive above-ground lower level includes a massive recreation area, second kitchen, wine cellar, cedar closet, and a guest/nanny suite with a walk-out to lush, professionally landscaped South gardens.Close to renowned private schools (Crescent, TFS, Havergal, and Bayview Glen all nearby), shops, parks, Granite Club, subway & highways.Truly one-of-a-kind. Luxurious, elegant, and meticulously maintained. Turnkey perfection in every detail. (id:60365)
38 River View Drive
Brampton, Ontario
Beautiful Detached Home Available In Brampton. Premium Peel Village, Located On A Quiet Street W/ Premium Corner Lot. This Stunning House Features 3+1 Bedroom And 3 Bath. Large Upgraded Kitchen W/ Centre Island, Granite Countertops, Backsplash & Upgraded Cabinetry Stainless Steel Appliances & Pot Lights. Hardwood Floors Throughout. Separate Family Room Incl. Built-In Gas Fireplace. Prim. Bed. Has Large His/Hers Closet + Ensuite. Basement Incl Large Rec/Separate Bedroom. Laundry & Sep. Entrance + Double Driveway. Walking Distance To Shoppers World Mall. Lrt Route Coming In Future On Hurontario St. Over Sized Backyard Shed & So Much More To See. Property is Close To Brampton Downtown, Schools, Highways And All The Major Amenities. Welcome Home! (id:60365)
296 Elm Road
Toronto, Ontario
Step into the future with this stunning luxury smart home where sleek modern design meets cutting-edge technology for effortless living. This exceptional residence features high-end finishes, soaring ceilings, and floor-to-ceiling windows that flood every room with natural light and breathtaking views. The open-concept living space offers a seamless blend of style and comfort, complete with custom wood accents and a cozy fireplace perfect for year-round enjoyment. The gourmet chefs kitchen boasts sleek surfaces, abundant natural light, and scenic views that make cooking a true pleasure. Upstairs, the serene primary suite is your private retreat, featuring a balcony with treetop views and spa-like tranquility. Each additional bedroom is bright and spacious, with a versatile bathroom that easily converts from shared to private ensuite. The expansive lower level is designed for entertaining, featuring high ceilings, a fireplace, built-in karaoke system, and disco lighting ideal for unforgettable gatherings or relaxing nights in. Enjoy complete control of your homes lighting, climate, security, and entertainment with integrated smart home technology, all at your fingertips. Outside, a private backyard oasis surrounded by lush greenery provides the perfect setting for summer soirées or quiet relaxation. The architecturally striking garage is an artistic statement, completing this unique property. Don't miss your chance to own this rare blend of luxury, technology, and nature. (id:60365)
215 Lakeshore Road E
Mississauga, Ontario
A CREDIT TO YOUR HEALTH!! Take the reins of this Port Credit Health Focused Takeout/Quick Food Service Business! RawBlendz Healthy Mealz makes healthy eating not only accessible but also enjoyable. Their mission is to provide convenient, delicious meals that support a balanced lifestyle, focusing on organic, vegan-friendly ingredients. Meals are thoughtfully created using seasonal, high-quality ingredients to optimize both flavor and nutrition. Whether enjoying the signature smoothies, fresh salads, or nutrient-packed bowls, customers can trust that every bite supports their well-being. From plant-based power bowls to house-made juices, every item on the menu is designed to boost energy, support healthy living, and taste amazing. Join the health revolution and let your entrepreneurial spirit shine! (id:60365)
55 - 2676 Folkway Drive
Mississauga, Ontario
Welcome To 55-2676 Folkway Drive Where Style, Comfort & Community Meet. Nestled In One Of Mississaugas Most Sought-After Family Neighbourhoods, This Fully Renovated Well Maintained Townhome Is Truly Move-In Ready. Featuring 3 Spacious Bedrooms, 3 Beautifully Updated Bathrooms, And A Smart, Functional Layout, Its The Home You've Been Waiting For. The Upgraded Kitchen Shines With Sleek Stone Countertops, Custom Cabinetry, And Stainless Steel Appliances Perfect For Cooking, Entertaining, Or A Quick Bite Before The Day Begins. Hardwood Floors Flow Across The Main Level, Complemented By Fresh, Modern Paint Throughout. Upstairs, Indulge In A Spa-Inspired Bathroom With A Stand-Up Shower And Built-In Bench A Touch Of Luxury You Will Appreciate Every Day. The Finished Basement Offers Flexible Space For A Family Hangout, Home Office, Or Personal Gym. Located In A Quiet, Family-Friendly Enclave, You'll Have Top-Ranked Schools, Trails, Parks, Shopping, Transit, And Highways Just Minutes Away. This Isn't Just A Property It Is A Place To Grow, Invest, And Enjoy. Book Your Private Tour Today And See Why It Stands Out From The Rest. (id:60365)
64 Woolwich Street
Kitchener, Ontario
Come see this incredible double lot in the city. The current dwelling has received approval for tear down and is being sold AS IS. Viewing of the home will be provided only when an offer is made. Many building opportunities are available to you. Property is zoned as RES-2 which permits a single-detached dwelling and additional dwelling units for a total of four dwellings on the property. City planners are also willing to look at your proposal for severance if desired. They have approved the potential for up to two 4plexs. If severed minor variance application may be required for reduced lot frontage. The property is designated Built-Up Area and Urban Area in the Region Official Plan (ROP). Property measurements are as follows 156.58x88.50x187.79x75.5. Value is in the land with mature trees, perineal gardens, tons of parking and a fully fenced yard for the protection of children or pets. (id:60365)
70 Cannery Drive
Niagara-On-The-Lake, Ontario
A sunlit, spacious, renovated home with the option of two master bedrooms with ensuites on main and upper floors. Ideally located near the breathtaking views of the wine yards, golf course, community college, university, Niagara Falls & USA and Canada Borders. Fully laminated in contemporary colour, modern finishes, cold cellar & convenient access to garage from the inside makes it a great choice as a family home for both elderly and growing families. (id:60365)
506086 Highway 89 Highway
Mono, Ontario
Welcome to Your Private Countryside Retreat! Set on over 18 acres of serene countryside, this exceptional property offers the perfect balance of rural charm and modern comfort. Surrounded by mature trees for shade and privacy, the estate features a reinforced steel barn with 5 stalls, multiple paddocks, and plenty of storageideal for equestrian enthusiasts, hobby farmers, or anyone who values space and freedom.The stunning sidesplit home boasts a newly built two-level front porch and an inviting interior designed for both comfort and style. A spacious country kitchen with granite countertops, ample cabinetry, and a natural gas cooktop flows into the bright, open family room with hardwood floorsperfect for entertaining or gathering with loved ones.Upstairs, discover three generously sized bedrooms with large windows that fill the rooms with natural light, along with a rustic cedar 4-piece bath that adds warmth and character. The lower level offers a cozy log cabin-inspired living room with a gas fireplace and salvaged barn-beam mantel, a full office, powder room, and a sunlit hot tub room with panoramic views of the propertyyour very own year-round relaxation escape.The finished basement includes a games room, laundry, and direct garage access, providing plenty of functional living space for a growing family.Step outside to enjoy the above-ground pool with wrap-around deck, an entertainers dream in the summer months, while a natural gas generator ensures comfort and peace of mind during all seasons. The property also includes a detached double garage and ample parking for 20+ vehicles, making it perfect for guests and large gatherings.This is more than a homeits a lifestyle. Whether you dream of country living, equestrian pursuits, or simply a private retreat surrounded by nature, this Mono estate truly has it all. (id:60365)
5b - 1430 Highland Road W
Kitchener, Ontario
Welcome to this stylish, low condo fee stacked townhouse, offering the best in modern living and convenience, located in the sought-after Forest Heights neighborhood of Kitchener. Upon entering, you'll be greeted by a spacious open-concept living area, ideal for entertaining, with large windows and 9-foot ceilings. The sleek kitchen is every chef's dream, featuring stainless steel appliances, and a ceramic backsplash. This home boasts two bright, inviting bedrooms, with the both bedrooms offering its own walkout to a private patio. The unit also includes the convenience of in-suite laundry. Recently painted, it's move-in ready! Ideally situated just minutes from parks, shops, restaurants, and all that Kitchener has to offer. Commuting is a breeze with easy access to public transit and major highways nearby. Don't miss out on this rare opportunity to experience urban living at its best! Schedule your showing today and make this beautiful townhouse your new home. (id:60365)




