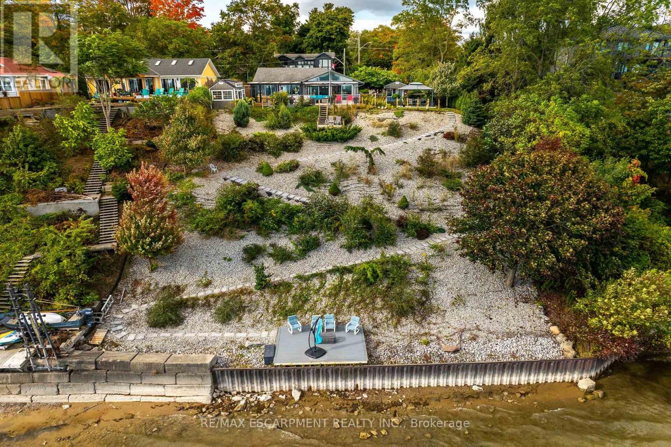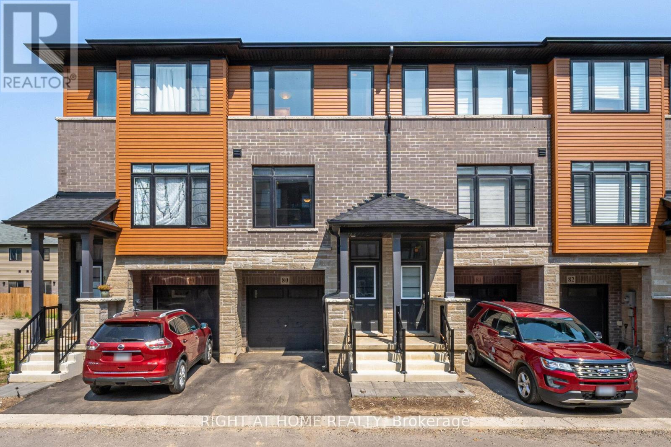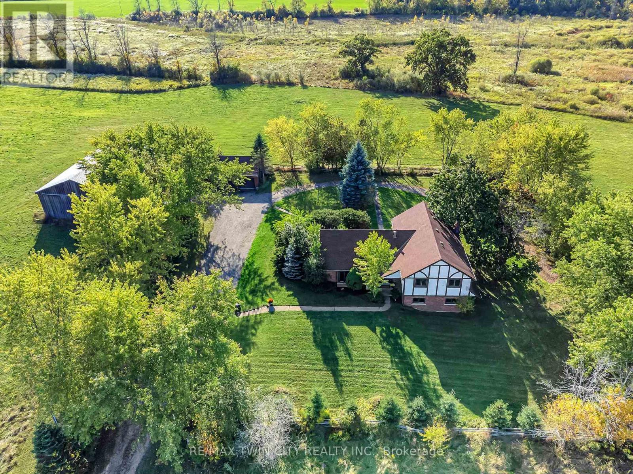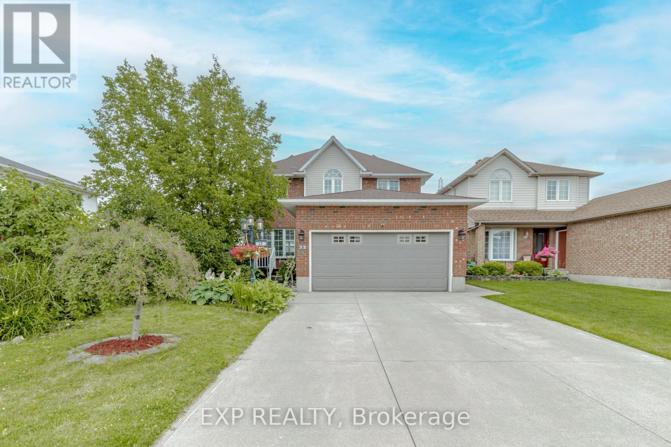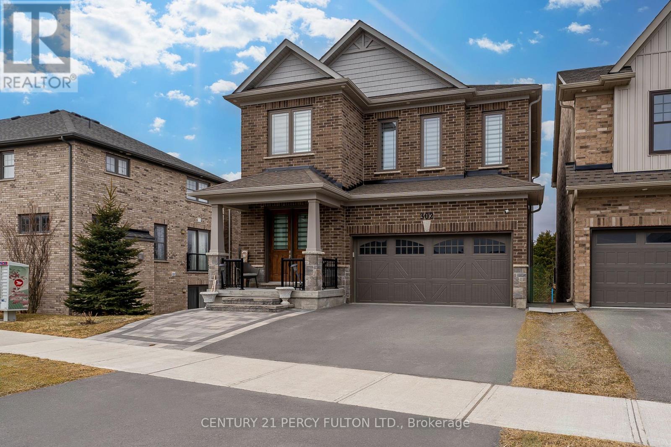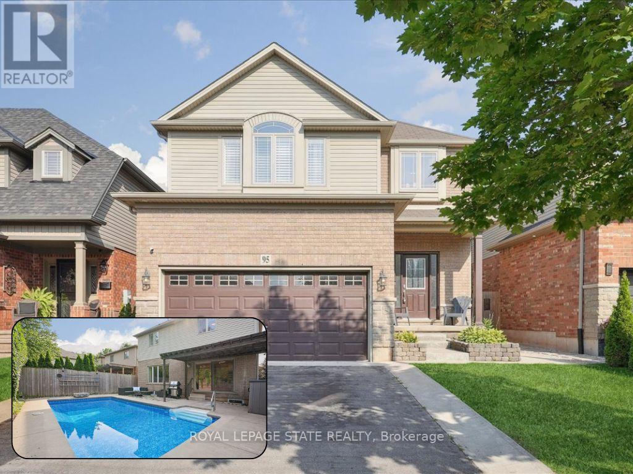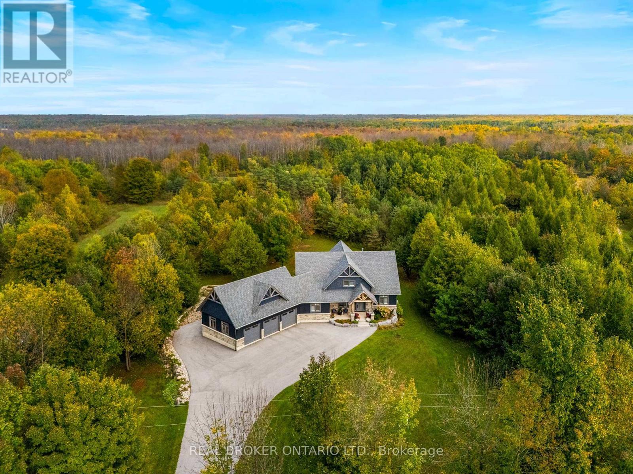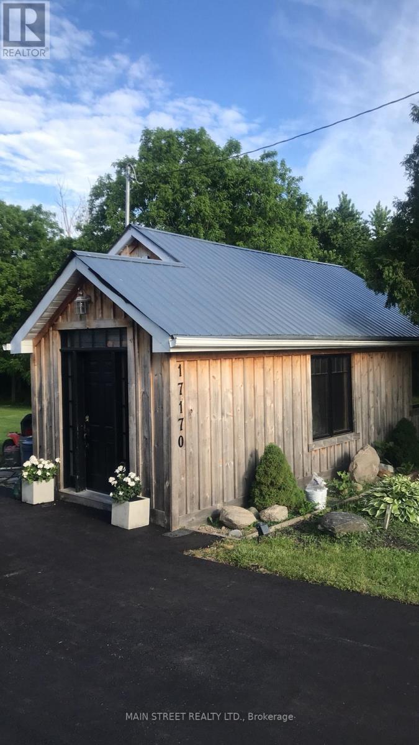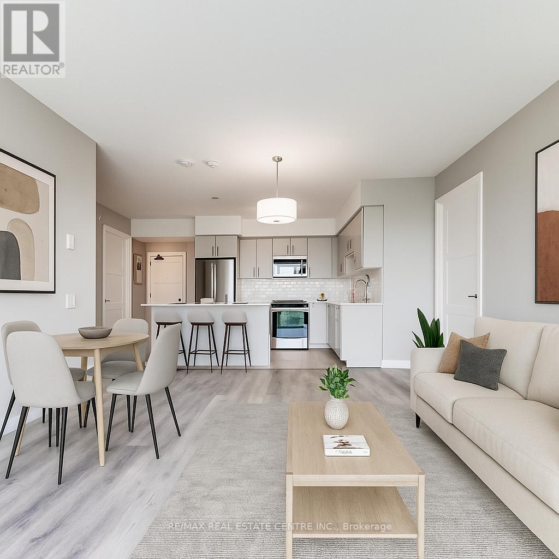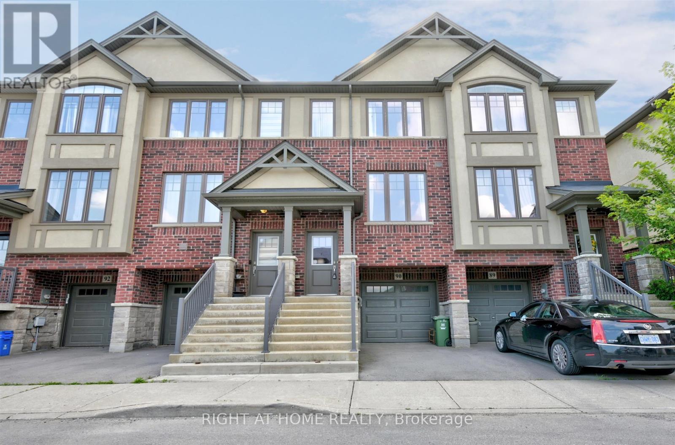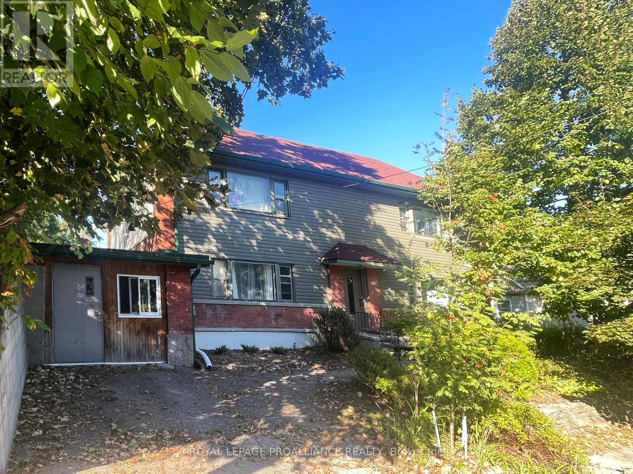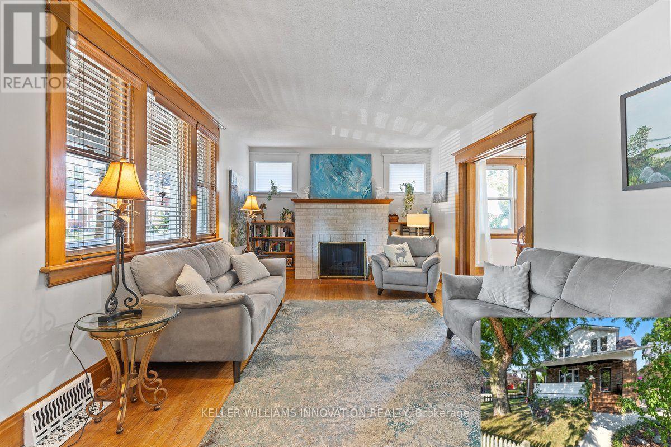2023 Maple Boulevard
Norfolk, Ontario
Captivating Port Dover 2 bedroom Waterfront Lakehouse with 89.57 feet of sought after waterfront on the shores of Lake Erie. This exquisitely presented property features breathtaking views and access to lower level Lakeside deck and multiple entertaining areas for a true dream backyard Oasis. Great curb appeal with oversized paved driveway & carport, Can Exel engineered siding, tastefully landscaped, solid concrete and steel breakwall, gorgeous 3 season sunroom, 2 sheds / bunkies which are insulated with hydro for extra guests or games room, & expansive decking with pergola & separate gazebo area. The open concept main floor layout is highlighted by custom designed Darbishire kitchen with quartz countertops & large island, great room with wall to wall windows & vaulted ceilings, 2 bedrooms including primary suite with ensuite bathroom & access to sunroom, additional bathroom, desired MF laundry & welcoming foyer. Lake Erie Waterfront Living is a Lifestyle that must be Experienced! (id:60365)
80 - 461 Blackburn Drive
Brantford, Ontario
Opportunity Knocks on this Absolutely Affordable Starter Freehold Townhome or Investment Property! Located in Prestige West Brant, Surrounded by Only the Best Schools that the City Offers, All New Houses Surrounding & in the Neighborhood. Built in 2023, 1507 Sqft Generously Spacious & One of the Largest Floorplans in the Neighborhood, 3 Bedroom + Huge In-Law Suite Potential Den with it's Own Entrance From the Back, 2.5 Bathroom, With a Large Walk-Out Balcony & Backyard with Green Grass and Backyard Patio! Adding Another Full Washroom & a Closet in the Huge 11 Foot by 14 Foot Den Downstairs is So Easy to do to Add as a 4th Bedroom & In-Law Suite! Garage with Direct Entrance to the House! Lots of Upgrades Including Master Bedroom with Huge Walk-in Closet, Stand up Fully Glass Sliding Door Shower, Quartz Countertop in Kitchen, Double Undermount Sink, Elegant Subway Tiled Backsplash & More! The Kitchen Has an Abundance Amount of Cabinets! Lots of Visitor Parking in the Complex. Close to Schools, School Bus Stops, Plazas, Grocery Shopping, Parks, Trails, & Much More. You Really Don't Want to Miss Out on this One! (id:60365)
1304 Sheffield Road
North Dumfries, Ontario
Welcome to 1304 Sheffield Road in North Dumfries, a rare 66.46-acre hobby farm offering endless possibilities. The side-split home, built in 1975, features four spacious bedrooms and two and a half bathrooms, making it an ideal space for family living. The property has lots of potential and is well-equipped with three barns, including one with its own separate well, a silo for grain storage, and a detached double-car garage. Previously home to up to 50 head of cattle, the farm provides excellent opportunities for agricultural use or hobby farming. With approximately 50 acres of workable land, this property offers the perfect balance of functionality and potential, whether you are looking to crop farm, raise livestock, or explore new ventures. Situated in a desirable rural location yet close to city conveniences, 1304 Sheffield Road presents a unique opportunity to create the lifestyle youve been dreaming of. (id:60365)
32 Vineberg Drive
Hamilton, Ontario
Its not every day you find a home that pays you to live in it. With owned solar panels bringing in an average of $200/month, this home offers both comfort and smart income potential.Tucked into one of the most desirable pockets on the Hamilton Mountain, this updated family home is packed with features you'll love. The bright, open-concept kitchen includes granite counters, a large island, and an incredible view of your very own backyard oasis complete with a composite deck pool thats built to last a lifetime, and lush, low-maintenance landscaping that makes every day feel like a getaway.Upstairs you'll find three spacious bedrooms, including a primary suite with a walk-in closet and a stunning ensuite bath featuring quartz countertops. The home also includes shutter blinds throughout for that perfect blend of style and privacy.The finished basement offers even more space to spread out, with a large Rec room and a full bathroom ideal for entertaining, a home gym, or movie nights.Additional highlights: built-in electric car charger, hot tub, and unbeatable location just minutes from the YMCA and groceries stores on Rymal Rd as well as a short drive to Limeridge Mall. (id:60365)
302 Cullen Trail
Peterborough, Ontario
Welcome to 302 Cullen Trail** This stunning 3+1bedroom detached home backing onto a beautiful ravine, offering privacy and breathtaking views. The open-concept layout is perfect for family living and entertaining. Enjoy summer nights in the professionally landscaped backyard featuring interlock stonework (front and back), a custom deck with railings, outdoor foot lights, and your very own hot tub. The partially finished walkout basement comes complete with a kitchen and separate entrance, offering excellent in-law. Interior upgrades include elegant chandeliers and light fixtures, backsplash, zipper blinds and shades throughout, and quality appliances. The garage has custom shelving for added storage and convenience. Move-in ready and located in a quiet, family-friendly area this home combines comfort, style, and functionality in a rare ravine setting. Don't miss it! (id:60365)
95 Hemlock Way
Grimsby, Ontario
Amazing Location! Inground Pool! 3 + 2 BRs plus large loft area! 3 baths! Spacious Primary Suite! Double Car Garage! Fully finished basement! 9 Main Floor Ceilings! Have we caught your attention? Then come and see the rest of the features of this fabulous home thats located in a family friendly neighbourhood in West Grimsby with easy access to the QEW. Including tons of cabinets and counter space in the eat in kitchen with quartz countertops, upgraded appliances, main floor laundry with built ins. Gorgeous Great Room with engineered hardwood floors and large windows overlooking the pool. Lower level recently completed with a Rec Room, 2 Bedrooms & Full Bath. Large Family Room Loft with Electric Fireplace and engineered hardwood floors for those cozy fall and winter nights. Enjoy the beautiful escarpment views as a backdrop from your fully fenced backyard and poolside patio! Make this home yours today! (id:60365)
70167 Zion Church Road
Georgian Bluffs, Ontario
An extraordinary lifestyle opportunity awaits in a sought after neighbourhood in Georgian bluffs. Refined design and natural beauty come together in perfect harmony. Crafted in 2020, this custom timber frame estate rests on nearly 3 acres of secluded, forested grounds and showcases over 4,600 sq. ft. of thoughtfully curated living space. A true sanctuary, this private residence offers an inspired blend of timeless elegance and modern luxury, perfect for those who cherish space, serenity, and a deep connection to nature.Step inside to find soaring 24 foot height cathedral ceilings, a grand stone fireplace, and expansive windows that invite the forest views indoors. The open concept layout flows into a chefs gourmet kitchen featuring a 9x5 quartz island, premium appliances, and a large walk in pantry, perfect for hosting, or enjoying calm mornings in a peaceful setting.The main floor offers a private primary suite with a spa like ensuite and walk in closet. Upstairs, two additional bedrooms, a full bath, and a quiet loft create space for family or guests. The finished lower level includes two more bedrooms, a large rec room with a bar, and a private access to the garage, ideal for extended family, a wellness studio, or private guest quarters.Over $135,000 in thoughtful upgrades bring confidence and ease, including a Generac whole home generator, new asphalt driveway, professional landscaping with armour stone, and a full security system.The heated and insulated triple garage features high ceilings and oversized doors, perfect for your vehicles, storage needs, and space to keep your ATVs, boats, and recreational toys organized and secure.If youre looking for a luxury home with privacy, space, and connection to nature, yet just minutes from town, this one stands apart. Call your REALTOR today to schedule a private showing! (id:60365)
17170 Simcoe Street N
Kawartha Lakes, Ontario
Investors, First Time Homebuyers, Builders!!! Wonderful opportunity to own a huge corner lot in the town of Manilla with a lovely little Bungalow and a Modular Sea Can Home. Live in one and rent the other out, or Build a New Home on this Magnificent Lot Currently the Bungalow is Rented for $1600/Month (The current tenant is leaving October 31st.) Each have their own Kitchen, Bathroom, Laundry and Living Space. There are two Driveways. One Double newly paved driveway off of Simcoe and a Second Driveway off of Mill that is large enough to park an RV or Tractor Trailer. (id:60365)
1001 - 93 Arthur Street S
Guelph, Ontario
Brand New, Never Lived-In 2 Bed+Den, 2 Full Bath Corner Suite In The Iconic Anthem By The Metalworks Condos. Boasting Just Under 1200 Sq Ft Of Functional Living Space Plus Private Balcony Offering An Additional 106 Sq Ft Of Outdoor Living. Thoughtfully Designed Open Concept Split Bedroom Layout With Endless Storage Space Featuring Modern And Professional Finishes Throughout And Many Upgrades! Soaring Ceilings And Walk-Out To Private Balcony Offering Plenty Of Natural Light. Professionally Designed Kitchen With Full Pantry Closet, Upgraded Breakfast Island, Granite Counters, Modern Backsplash, Undermount Lighting And Full Size Stainless Appliances. Spacious Primary Bedroom With Large Walk-In Closet And 3 Piece Bath. 2nd Bedroom With Double Closet And Large Window. Den Perfect For Home Office Or Bonus Rec Room. Luxurious Spa-Quality Baths Featuring Granite Counters. Convenient Walk-In Laundry Room Offers Additional Storage Space. State Of The Art Condo Amenities Include Fitness Centre, Piano Lounge, Private Dining Room, Rooftop Terrace, Pet Spa And More! Located Along The Banks Of The Grand River In Downtown Guelph, Surrounded By Countless Conveniences Including Dining Options, Shops, Cafes, Services, Transit Options, Parks And Walking Trails, Minutes From University of Guelph. 1 Underground Parking, 1 Locker And High Speed Internet Included. Your Private Retreat Awaits! (id:60365)
90 - 1169 Garner Road E
Hamilton, Ontario
Well maintained 3 story townhouse located in a highly sought-after Ancaster Meadowlands neighborhood back to a open green space. Conveniently closed to Tiffany hills park and elementary school, Meadowlands shopping center, public transits, community recreation center, and easy highway access. This stylish home features a modern kitchen with upgraded kitchen cabinets, quartz counter top and stainless steel kitchen appliances, walkout to a open terrace overlooking the green space. 9 feet ceiling on main floor, hardwood floor. Upstairs, you'll find three bedrooms, including a primary suite complete with large windows, a walk-in closet, and a private ensuite bath with glass supper showing. Finished first floor have a recreation room or a potential guest bedroom with inside entry to the garage and sliding door to the backyard. r.s.a. (id:60365)
30 James Street
Peterborough, Ontario
Unique investment opportunity. Prime enclave of East City, Peterborough! This handsome four-plex, designed to resemble a large family home, is situated on an attractive, tree-lined street, presenting both charm and convenience. With a large irregular lot, there's ample parking plus space for gardens, play areas and potential future development, making this property a versatile asset. Each of the four apartments features a spacious living room, 2 large bedrooms and eat in kitchen with approximately 900 square feet of living space that will appeal to a variety of tenants. The property also includes a two-car garage with storage loft plus a large basement for additional storage, all providing practicality and convenience for residents. The expansive yard presents an excellent opportunity for outdoor enjoyment, whether for gardening, recreational activities, or even creating a family compound where multiple generations can thrive together. Imagine the possibilities for enhancing the outdoor space to create a welcoming oasis. While the building has been well-maintained by the current owner over the years, it does allow for value-added improvements that can enhance its appeal, equity and rental income potential. Located close to parks, Little Lake, and shopping, this four-plex is ideal for those looking to invest in a preferred community. With its solid foundation and charm, this property is an exceptional opportunity for both seasoned investors and those seeking to live in one unit while renting out the others. Seller is willing to entertain a Vendor Take Back mortgage. Don't miss your chance to own this versatile property in a beautiful location! (id:60365)
456 Waterloo Street S
Cambridge, Ontario
Over $110,000 in upgrades have transformed this South Preston (Cambridge),brick 2-storey into a home that blends timeless character with modern comfort. From the new roof and soffit to the thoughtfully designed main floor addition with private bedroom or office, 3-piece bath, and its own entrance, every detail has been considered. Curb appeal shines with classic brick accented by newer windows and a touch of white siding, all on a sunny corner lot with a covered front porch stretching across the front of the home. Inside, rich original hardwood trim, hardwood floors, and a wood-burning fireplace create a warm, inviting living room. Sliding glass doors connect the living, dining, and kitchen areas, making entertaining effortless. Upstairs offers three spacious bedrooms with soaring ceilings, hardwood floors, neutral tones, and bright windows, along with a well-appointed 4-piece bath. The fully finished basement provides additional living space with cozy carpeting, another bedroom, a 3-piece bath, and a separate side entrance ideal for extended family or income potential. Located just minutes from Hwy 401, within walking distance to Preston High School, Preston Public School, and scenic trails along the Grand River, this home offers the perfect combination of comfort, convenience, and charm. (id:60365)

