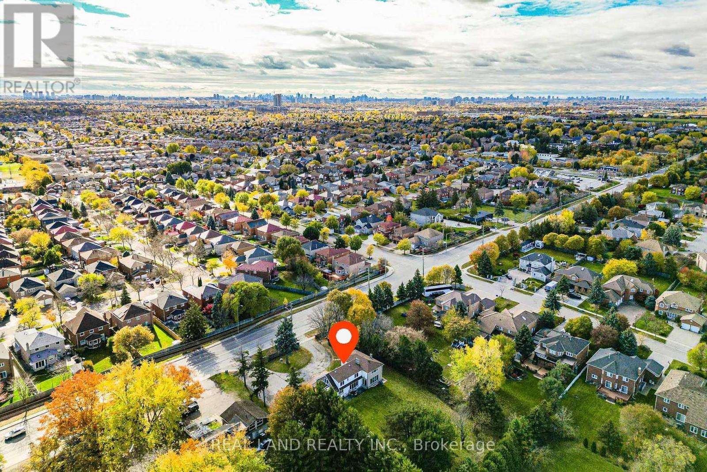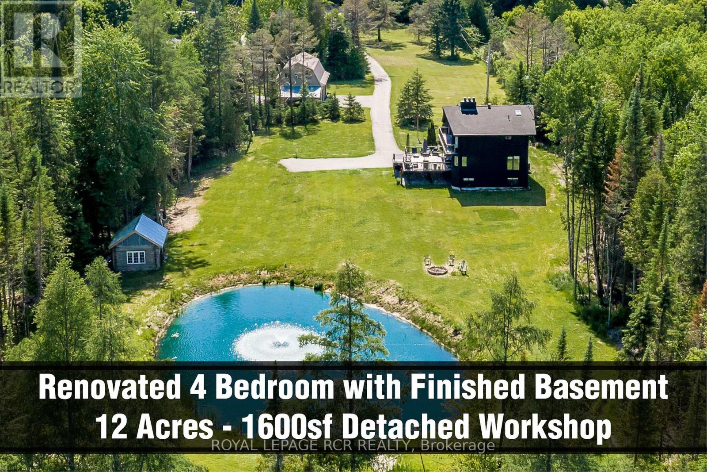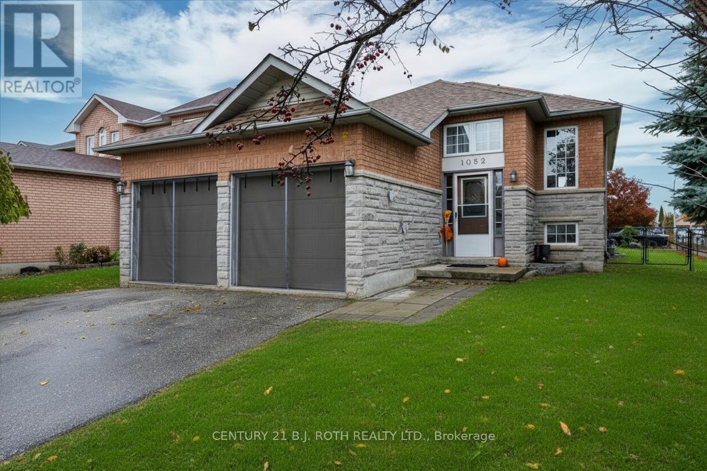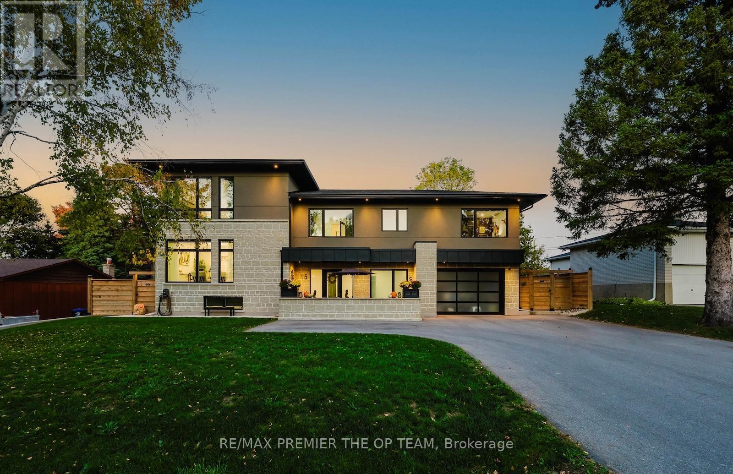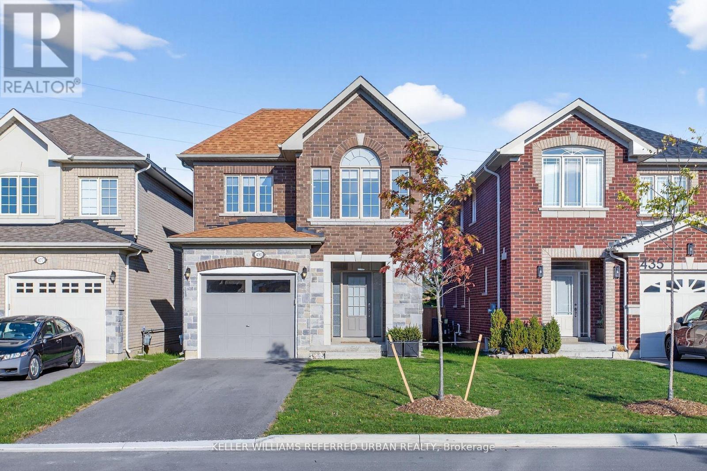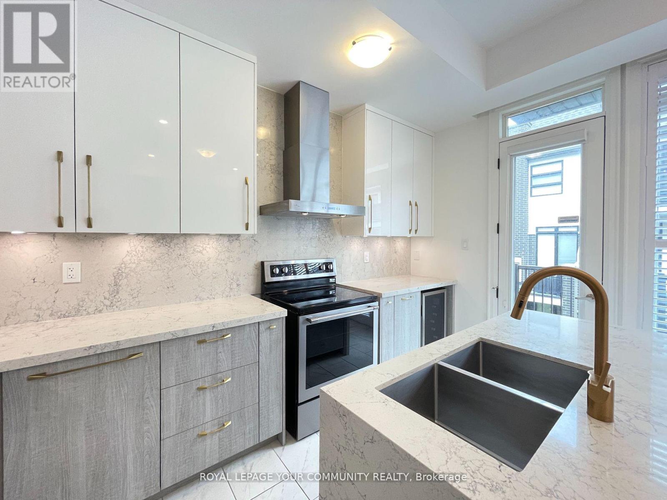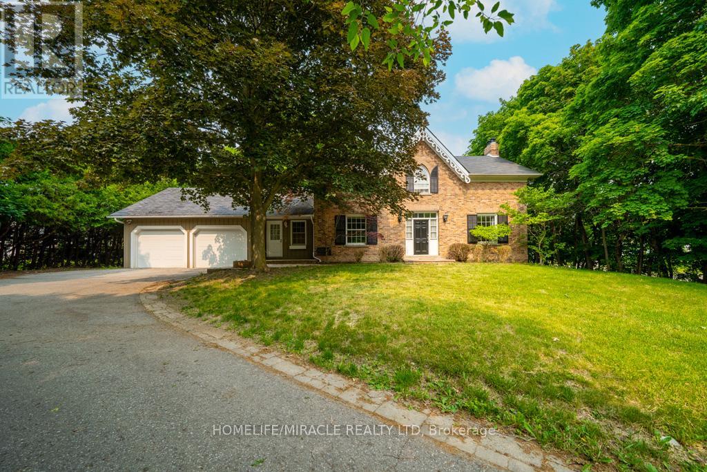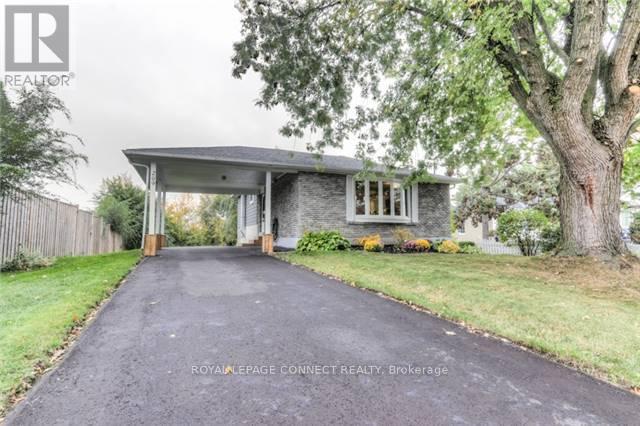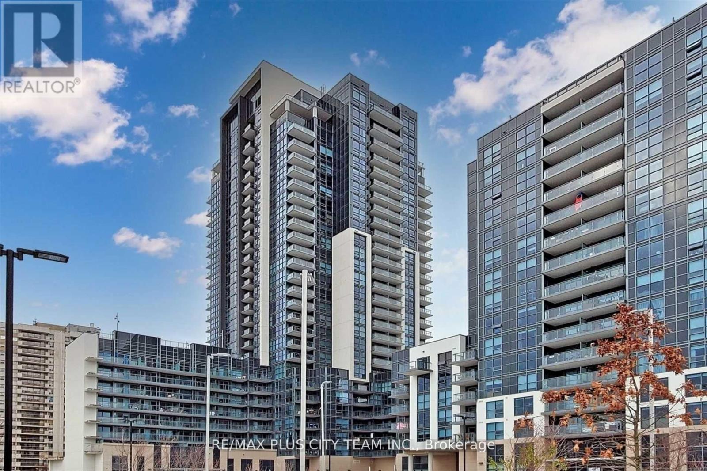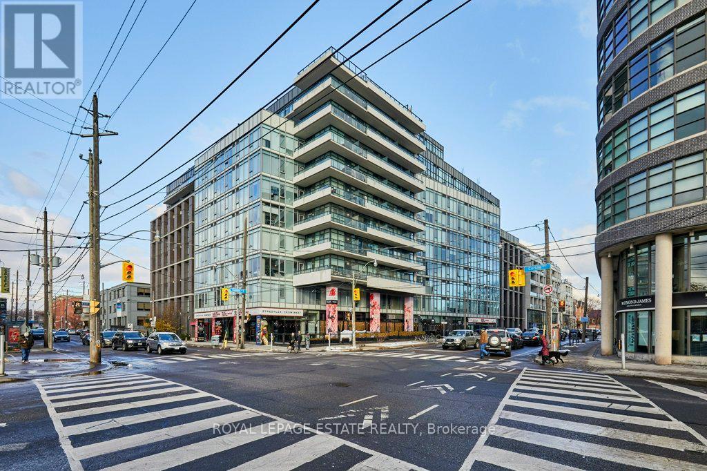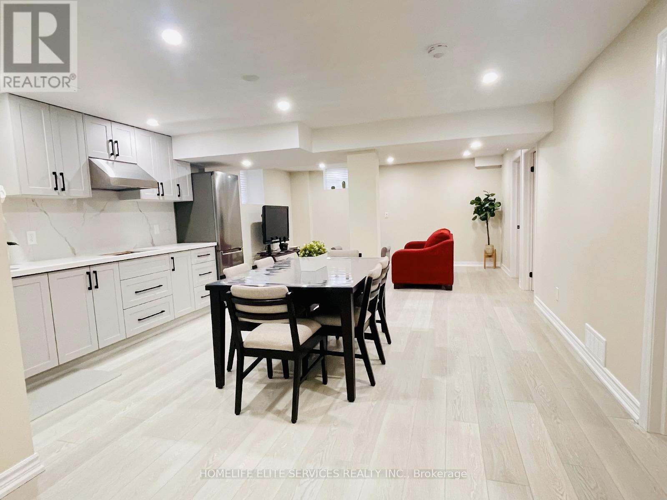4762 14th Avenue
Markham, Ontario
Exceptional Opportunity in Markham - Rare 125' x 250' Premium Lot on 14th Ave! Just renovated, This exceptional property offers one of the largest residential lots in the area, with a stunning 125-foot frontage and 250-foot depth, providing nearly 0.8 acre of land. Perfect for custom luxury home construction, multi-generational living, or potential lot severance (buyer to verify with the City).Surrounded by upscale neighborhoods and newly built estate homes, this site delivers endless design possibilities-room for a grand residence, circular driveway, 3-car garage, indoor pool, or private backyard oasis. Minutes to highways, top-rated schools, shopping plazas, transit, Markville Mall, and community center. A chance like this rarely becomes available-ideal for builders, investors, or families dreaming of a luxury custom home. Lot Size: 125 ft x 250 ft Potential Uses: Custom Luxury Build / Severance Opportunity (Buyer to verify)Location: Prime Markham Corridor, Don't miss this one-of-a-kind opportunity. Whether You're A Builder Looking To Create A New Housing Development Or Investor Seeking To Capitalize On The Booming Real Estate Market In Markham, This Lot Offers An Ideal Opportunity! Excellent Redevelopment Lot for Builders and Investors Featuring Approximately 31250.00 Sqft Of Flat Land In One Of The Most Sought-After Areas (id:60365)
10169 Concession 3 Road
Uxbridge, Ontario
Wow! 12 acres, recently renovated 4 level side split with finished basement with huge above grade windows, 5 garages (2+3) car garage, pond and detached 1600sf two-storey 3 car heated workshop/garage with partially finished 3 room loft, water, 3 overhead doors, man door and numerous windows, within minutes to amenities. This unique residence features four bedrooms, two upstairs and two downstairs, vaulted ceilings, huge great room and family size stylish kitchen with centre island providing ample space for family and guests. The primary suite is a luxurious retreat, boasting a 12-foot vaulted ceiling, a walk-in closet, a private balcony overlooking the pond, and a spa-like 5-piece ensuite with a skylight, sauna, and his-and-her sinks. The second upstairs bedroom also features a 12-foot vaulted ceiling, a double closet, and a walkout to the balcony. The spacious great room, with its impressive 12'10" vaulted ceiling, laminate flooring, and a gas stonecast fireplace, creates a warm and inviting atmosphere. The basement, with huge above-grade windows, offers two additional bedrooms, a 3-piece bathroom, and a recreation room with direct access to the attached 2-car garage. The detached 3 car workshop/garage with loft offers numerous possibilities for home business, studio or entertainment. Enjoy the perfect blend of rural tranquility and convenient access to amenities. Downtown Mount Albert is just minutes away, while Uxbridge, with its hospital, shopping, and diverse amenities, is a short 14-minute drive. Additionally, Newmarket/Aurora and Hwy 404 is within an 18/20 minute drive. Experience the ultimate in private, country living at this exceptional Uxbridge property that offers numerous possibilities. (id:60365)
1082 Kensington Street
Innisfil, Ontario
Welcome to 1082 Kensington St, a beautifully maintained all-brick raised bungalow on a desirable corner lot with no sidewalk in Alcona! Offering a generous 2,211 sq. ft. of living space, this home features two fully equipped kitchens and a layout ideal for multi-generational living or rental potential. The bright, freshly painted, carpet-free main floor showcases a stunning kitchen with refaced and stained cupboards (Aug 2025), main floor laundry, and a seamless walkout from the kitchen to the deck-perfect for morning coffee or summer BBQs. Enjoy the lower-level patio for entertaining, surrounded by a fully fenced yard for privacy and peace of mind. Thoughtful updates include windows replaced in 1997, garage doors and screens updated about 5 years ago for bug-free evenings, and a roof done in 2017. The fully insulated double-car garage offers year-round functionality, while the bright lower level features above-grade windows, a spacious 2-bedroom in-law suite with 3 appliances, a 3-pc bath with stand-up shower, 200-amp service, and a second laundry hookup in the furnace room. With ample storage under the stairs, a landscaped patio, a single gate on the west, and a double-wide gate on the east for utility access-plus parking for up to 6 vehicles-this property perfectly blends comfort, function, and curb appeal. Directly across the street, a beautiful and tranquil walking trail leads to a scenic pond, adding to the peaceful, family-friendly charm of this prime Alcona location close to the beach, grocery stores, schools, and tons of amenities! (id:60365)
15 Rodcliff Road
New Tecumseth, Ontario
New Custom Built Home W/ High End Finishes. Beautifully Crafted. A Secluded Street With Mature Trees, Adjacent To Conservation Lands & Trail & Walking Distance To All Amenities. Features Include 9' Ceilings On All Levels, Large Windows Throughout. Stunning Custom Kitchen W/ Stone Centre Island & Porcelain Counters, Custom Backsplash, Built-In Coffee Bar, Large Dining Area & Floor To Ceiling Sliders To Back Patio. Large Living Room Showcases Built-In Fireplace & Oversized Windows Overlooking Private Backyard. Spacious Home Office Featuring Floor To Ceiling Windows. The Primary Retreat Spans The Entire Upper Floor & Built-In Fireplace, Custom Built-In Cabinets, Large Walk-In Closet & Fabulous 5 Pc Ensuite Bath W/ Glass Shower & Soaker Tub. 2nd Bedroom Is Complete W/ 3 Pc Ensuite & Walk-In Closet. Basement Features Complete & Legal 1 Bedroom In-Law Suite w/ large windows & lots of natural light, ensuite laundry. Rental Opportunity for Basement Apartment. (id:60365)
431 Rita's Avenue
Newmarket, Ontario
This 6-year-old, 2,005 sq. ft. detached 4-bedroom home offers 2.5 bathrooms and modern finishes throughout. The inviting front foyer with wainscoting leads into a bright, thoughtfully designed main floor combining style, comfort, and functionality. The upgraded kitchen is a chef's dream, featuring stainless steel appliances, quartz countertops, a ceramic backsplash, centre island, and oversized pantry. The dining area flows into a large living room with a shiplap feature wall and a walk-out to the back deck. Upstairs, the spacious primary suite includes a walk-in closet and a luxurious 5-piece ensuite with freestanding tub and glass shower. Three additional bedrooms, all boasting closets with organizers, provide ample space for family or guests. The unfinished basement with cold storage and bathroom rough-in provides excellent potential for a recreation room, home office, or additional living space. The home offers direct access to the single-car garage and parking for two additional vehicles in the driveway. Enjoy a fully fenced yard backing onto a park with no neighbours behind. Located close to excellent schools, parks, walking trails, Upper Canada Mall, dining, transit, a quick drive to the 404 & 400 highways and the GO. This move-in ready home combines privacy, modern design and convenience. Come Fall in Love! (id:60365)
25 Origin Way
Vaughan, Ontario
Treasure Hill Evoke Luxury 2 years+ New freehold Townhome. Modern, Bright and Spacious End Unit In The Prestigious Patterson. 9 Ft Smooth Ceilings, 2 Outdoor Terraces And $$$$ Upgrades. Separate entrance to ground 4th bedroom. Open concept layout with a large kitchen Island. Large Windows Throughout. Close To Parks, Hwy 7, 400 & 404, Schools, Library, fitness gym, Restaurants, Large Shopping Malls, Walmart, Vaughan Mill Mall, Hillcrest, wonderland, Go train, bus, Hospital (id:60365)
26 Banshee Lane
Richmond Hill, Ontario
Step into modern luxury with this executive 3-storey townhome in the heart of Oak Ridges, Richmond Hill. The open-concept main level is filled with natural light and features a gourmet kitchen with quartz counters, a waterfall island, stainless steel appliances, and potlights throughout. Enjoy your morning coffee from one of several balconies. The primary bedroom offers a spacious walk-in closet with custom organizers and a spa-inspired ensuite with a freestanding tub, double vanity, and glass shower. With three bedrooms and five bathrooms, there's room for everyone to enjoy comfort and privacy. The rec room with a double-sided fireplace, backyard deck, and multiple outdoor spaces create the perfect blend of indoor and outdoor living. Minutes from the Oak Ridges Moraine, Wilcox Lake, parks, top-rated schools, shops, and transit, this home combines upscale design with everyday convenience. Welcome to your perfect retreat in Oak Ridges. (id:60365)
10 Houghton Boulevard
Markham, Ontario
Unmatched Development / Investment Opportunity in Prestigious Old Markham Village Unlock the full potential of this beautifully maintained 4+2 bedroom, 5-bathroom home offering approx. 3,500 sq ft of total living space-including a walkout basement apartment-in one of Markham's most sought-after neighbourhoods, surrounded by multi-million dollar estates. Sitting on a rare half-acre lot (210 ft x 110 ft), this property presents a unique severance opportunity for up to three single lots, making it an ideal acquisition for builders, developers, investors, or end users looking to maximize value. Currently tenanted, the home provides immediate rental income of $76K per year to offset holding costs or support during the planning phase. Vacant possession is also available, offering flexibility to suit your needs. Enjoy a prime location within walking distance to top-rated schools, parks, Markham-Stouffville Hospital, GO Transit, Hwy 407, and all essential amenities. Survey Available, Seller Financing Available for Qualified Buyers, Offers Welcome Anytime Act Fast Properties Like This Rarely Come to Market! (id:60365)
209 Central Park Boulevard N
Oshawa, Ontario
Beautifully Updated Home Featuring Newer Windows, Doors, A/C, Roof, And Furnace. The Bright And Spacious Main Floor Offers Maple Hardwood Floors, Crown Moulding, Pot Lights, And An Open-Concept Living And Dining Area. The Modern Kitchen Includes Quartz Counters, A Stylish Backsplash, Under-Mount Lighting, A Large Island, Upgraded Cabinets, And Stainless Steel Appliances. The Above-Grade Family Room Provides Additional Living Space And A Walkout To A Private, Treed Lot With A Patio And Mature Landscaping. Hardwood Flooring Continues Throughout All Three Generously Sized Bedrooms. This Home Is Situated On A Premium Lot In A Mature Neighbourhood Close To Shopping, Transit, Schools, Parks, And The Hospital, With Easy Access To Highways 401 And 407. No Smoking. No Pets. (id:60365)
1202 - 30 Meadowglen Place
Toronto, Ontario
Bright and spacious southwest corner unit offering an exceptional layout with two bedrooms, two full bathrooms, and a versatile den that can easily function as a home office, guest room, or additional living space. With over 840 square feet of well-designed interior space, this unit features an open-concept living and dining area filled with natural light, and a sleek modern kitchen with quality finishes. The split-bedroom design provides privacy and comfort, ideal for professionals, roommates, or small families. Residents enjoy access to impressive amenities, including a fitness centre, outdoor pool, steam room, games room, party lounge, and even a seasonal outdoor skating rink. The building also offers 24-hour concierge and security for peace of mind. Conveniently located near the University of Toronto Scarborough campus, Centennial College, Scarborough Town Centre, Highway 401, and multiple public transit options. A perfect blend of lifestyle, location, and comfort. (id:60365)
525 - 1190 Dundas Street E
Toronto, Ontario
Welcome to The Carlaw - an impeccably designed loft apartment that offers a bright and efficient footprint, making it the perfect entry point into one of Toronto's most coveted neighbourhoods. This is your opportunity to acquire a home or pied-à-terre featuring 9-foot exposed concrete ceilings and floor-to-ceiling windows that fill the open-concept layout with natural light, all finished with engineered hardwood flooring. The kitchen is optimized for modern living with integrated appliances, a full-size oven, quartz countertops, and under-cabinet lighting. The primary bedroom offers excellent storage with wall-to-wall closets and additional practical details like a proper entry hall closet and separate ensuite laundry with room for cleaning supplies further enhance the efficiency of the space. Enjoy private outdoor living on your north-facing balcony with a Gas BBQ Hookup and its covered design, allowing for more year-round usability. Take advantage of premium building amenities including a rooftop terrace with City skyline views and gorgeous sunsets, a fully equipped gym, party room, 24-hour concierge, a rentable guest suite, and underground paid visitor parking. Hungry? Piano Piano is in the building! Night out? Crows Nest Theatre is right downstairs or walk to Queen or Gerrard and head out for a night of cocktails or culinary adventures. This locations provides the best of Leslieville and Riverside, offering immediate access to the area's best shops, cafes, parks, and transit, fulfilling the dream of a completely walkable lifestyle. Don't miss out on this fantastic opportunity to claim your spot in a prime location. Welcome home! (id:60365)
40 Stannardville Drive
Ajax, Ontario
FULLY FURNISHED, absolutely stunning, 1400 sq ft brand new, bright, spacious and beautiful 3-bedroom, 1 bath legal basement apartment in the desireable Northwest Ajax neighbourhood. This property has everything you need -move in with just your suitcase and enjoy! This unit features a private separate entrance, a fully equipped modern kitchen with brand new stainless steel appliances, as well as your very own in-suite laundry. Driveway parking is also available at an extra cost. This basement is perfect for a small family, a group of students, or professionals, or shared living. Very easy commute by car or transit to Durham College - Ontario Tech University. Conveniently located close to Durham Transit, Ajax GO Station, Pickering Town Centre, and Highway 401. Lots of restaurants, stores, schools and parks are close by. (id:60365)

