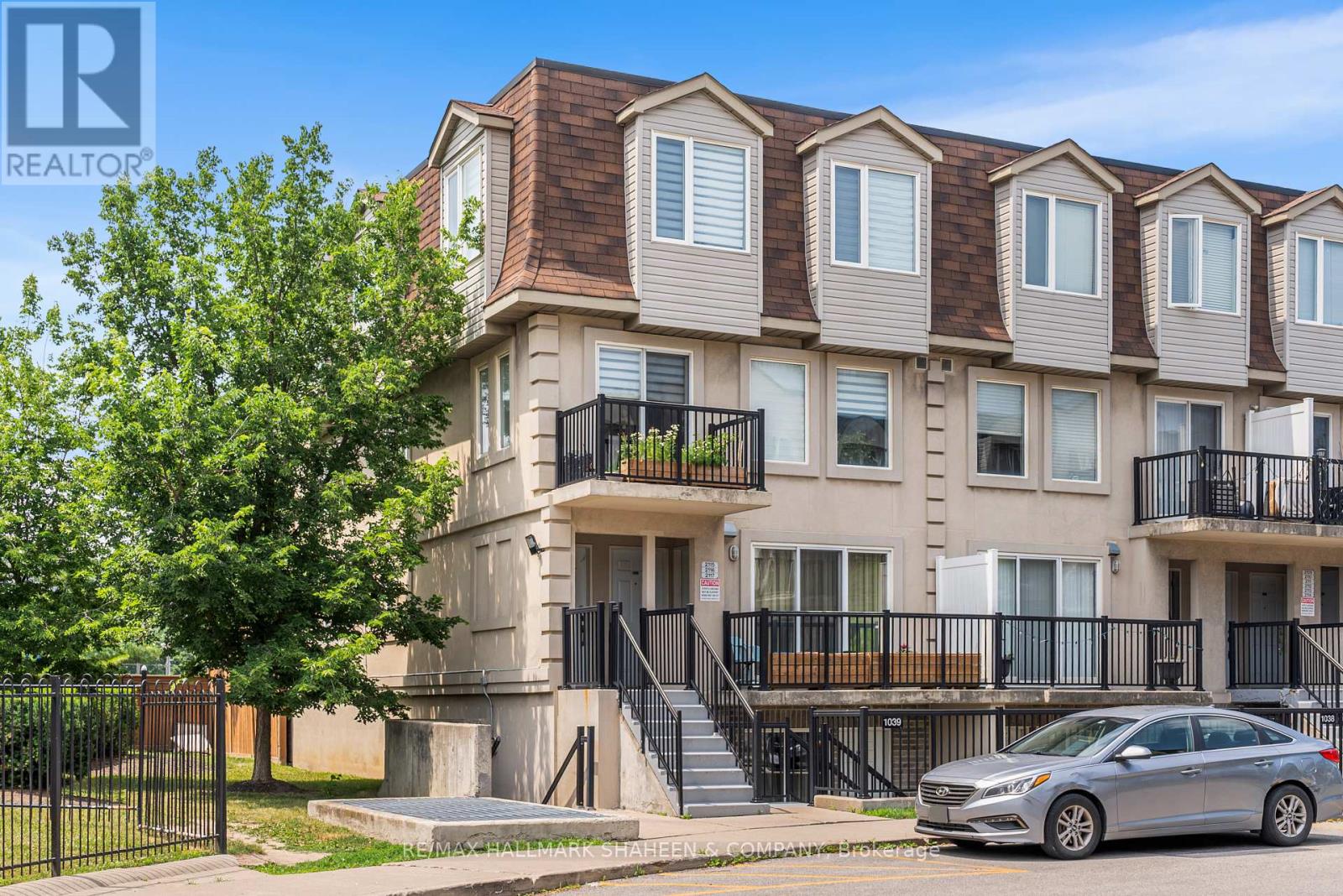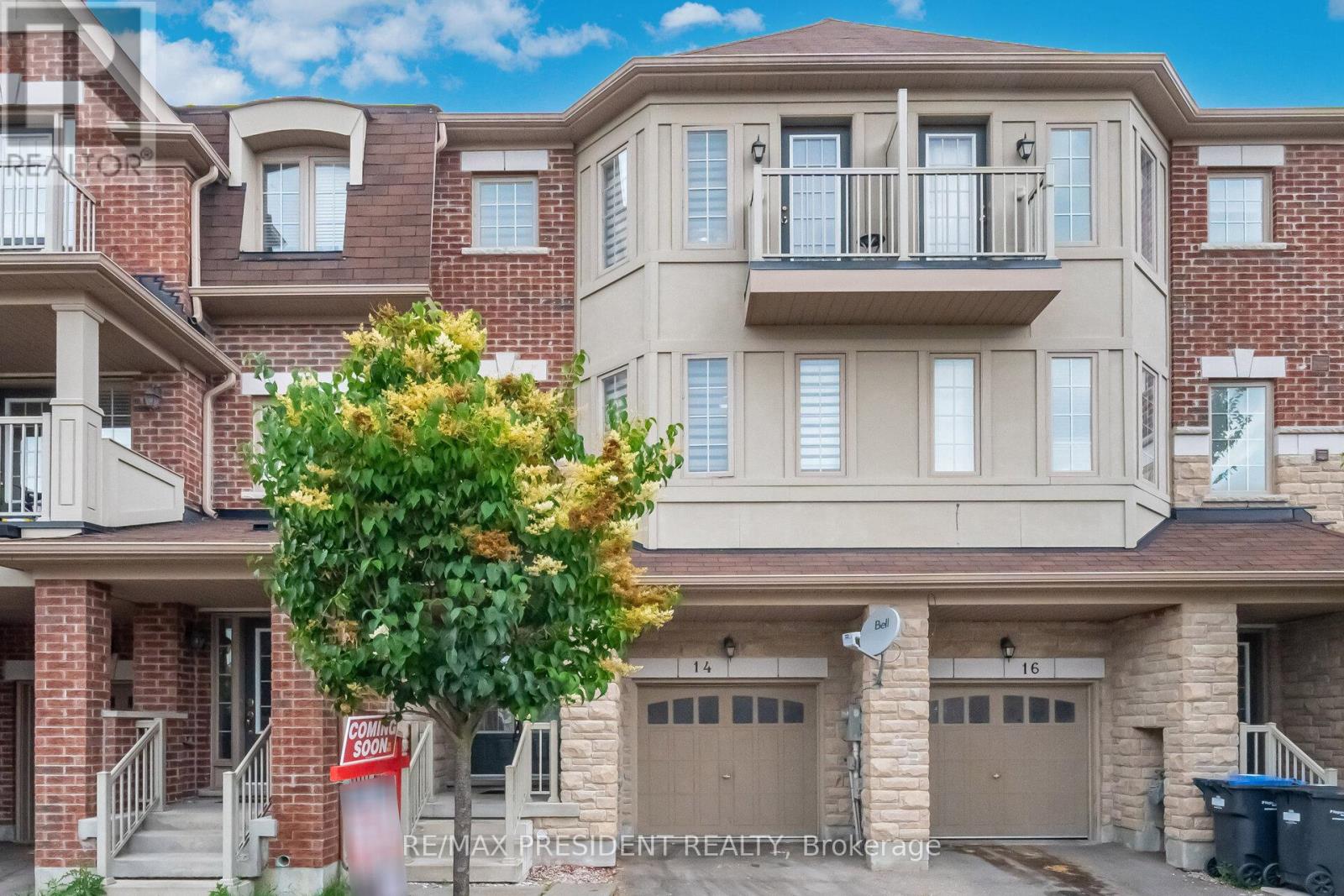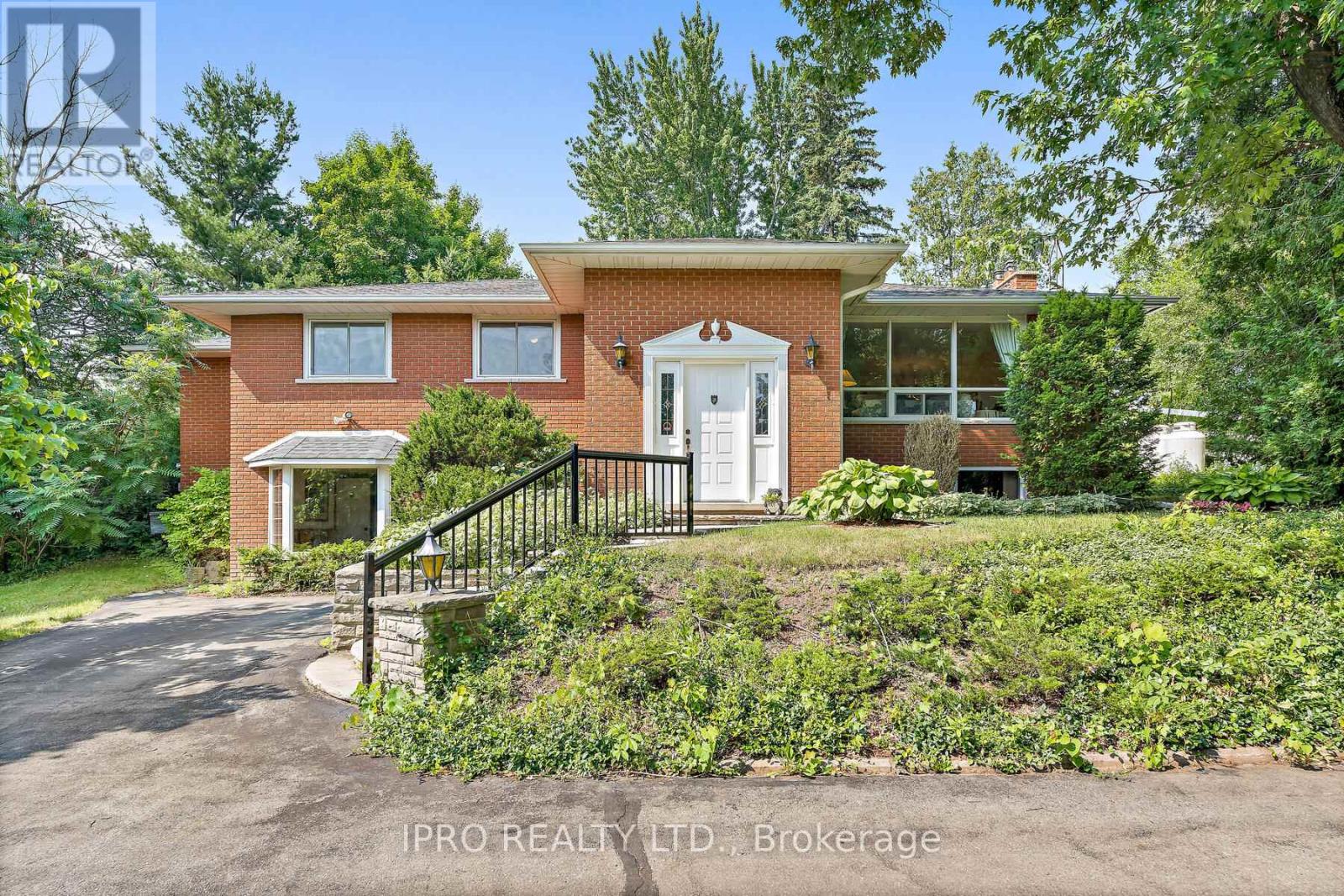14 Nostalgia Court
Brampton, Ontario
Welcome to this beautifully maintained 3-bedroom, 3-washroom semi-detached home with a finished basement, located on a quiet, family-friendly court in a high-demand neighbourhood. This sun-filled home features a freshly painted interior, a modern kitchen with quartz countertops and backsplash, and a newly installed roof. Enjoy the convenience of an extra-long driveway with no sidewalk, offering ample parking. The finished basement includes pot lights and a large cold room, perfect for storage or additional living space. Situated close to top-rated schools, shopping centers, parks, and all essential amenities, this home offers both comfort and convenience in an ideal location. (id:60365)
2117 - 55 George Appleton Way
Toronto, Ontario
A rare end-unit townhouse offering the best of both worlds condo convenience without the high-rise hassle. At 585 square feet, it offers more space than most one-bedroom condos, at a fraction of the price. This freshly painted, light-filled home features east and south-facing windows, bringing natural light into every corner. Enjoy the privacy of your own dedicated front entrance, a private balcony overlooking a quiet parkette, and the added value of parking and locker. The open-concept layout flows effortlessly, with an expansive primary bedroom and bright, functional living space. Snow removal is taken care of, so you can enjoy low-maintenance living year-round. Perfectly located with quick access to Highway 401, and just minutes from Yorkdale Mall, TTC routes, and everyday essentials this is turnkey living designed for comfort and convenience. (id:60365)
14 Tollgate Street
Brampton, Ontario
Excellent opportunity for first-time buyers or savvy investors, this beautiful and spacious 3-bedroom freehold townhouse is nestled in the sought-after Heart Lake community. Step inside to a bright and freshly painted interior with brand-new flooring throughout and a welcoming double door entry.The main floor features a versatile bonus roomideal as a 4th bedroom, home office, or game roomoffering flexibility to suit your lifestyle. Enjoy a large kitchen with ample cabinetry and updated stainless steel appliances, plus convenient garage access from inside the home. Located just minutes from Hwy 410, Trinity Common, schools, parks, and a golf course, this home is in a family-friendly neighborhood that has it all. (id:60365)
12506 Eighth Line
Halton Hills, Ontario
Welcome to your own private country retreat, where peace and tranquility meet convenience. Perfectly nestled just minutes away from the charming village of Glen Williams - known for its unique shops, cozy pub and restaurants - this spacious raise bungalow offers the best of rural living with easy access to town amenities. Set on a beautiful private lot, this 3+2 bedroom, 3-bathroom home features a bright and functional layout, including a large foyer with a double closet and a galley-style kitchen with granite countertops and a walkout to the patio - ideal for outdoor dining and entertaining. the Dining room opens into a screened-in lanai, offering serene space to enjoy morning coffee or evening relaxation while overlooking nature. The finished basement includes 2 additional bedrooms and a walkout to the yard, making it perfect for quests, extended family or a home office setup. The primary bedroom features a private 3-piece ensuite for added comfort. A detached, oversized two-car garage provides ample space for vehicles, hobbies or storage, while the expansive driveway easily accommodates parking for up to 10 vehicles. This is a rare opportunity to enjoy country living just minutes from all the charm and culture Georgetown and Glen Williams has to offer. (id:60365)
4262 Vivaldi Road
Burlington, Ontario
Welcome to 4262 Vivaldi Road in Burlington. This beautifully renovated 4 plus 1 bedroom home is located in the highly sought-after Alton Village community. Renovated in 2021, the home features hardwood floors throughout, pot lights on the main floor, and a stylish modern kitchen with stainless steel appliances.The main floor offers a spacious open-concept layout with nine-foot ceilings, upgraded light fixtures, and zebra blinds.Upstairs includes four generous bedrooms, a cozy reading nook, and a large primary suite with a walk-in closet and a spa-inspired ensuite bathroom complete with a skylight. All bathrooms have been tastefully updated with high-end finishes.The newly finished basement includes a large recreation space, a bedroom or office, and a full bathroom, ideal for guests or extended family.Enjoy a private and low-maintenance backyard perfect for relaxing or entertaining.Close to top-rated schools, parks, shopping, highway access, and public transit.A rare opportunity to own a move-in-ready luxury home in one of Burlington's most desirable neighborhoods. (id:60365)
5939 Talisman Court
Mississauga, Ontario
Exceptional Fully Detached Residence on a Tranquil Cul-de-Sac in Prestigious East Credit, Mississauga. Welcome to this exquisite home nestled in a peaceful and highly desirable enclave of East Credit; one of Mississauga's most sought-after communities. Part of an exclusive collection of just 28 homes, this residence showcases timeless curb appeal with an elegant stone facade and no sidewalk. This stunning property offers 4 spacious bedrooms around 3800 sq ft of living space and a professionally finished basement, complete with a full kitchen, bathroom, fireplace, and ample storage perfect for extended family or entertaining. Impeccably maintained and thoughtfully upgraded throughout, highlights include: 9-foot ceilings on the main floor, vinyl casement windows with custom California shutters, light fixtures and pot lights, three fireplaces adding warmth and elegance, water filters, tankless hot water system, and high-efficiency furnace, central vacuum system, insulated garage with convenient access to the home. The home truly shows like a model and is ideally located within walking distance to the River Grove Community Center, scenic nature trails, and the Credit river. Easy access to highways as well as city transits, top-ranked schools, and all essential amenities (id:60365)
338 Melores Drive
Burlington, Ontario
Client RemarksImpressive raised bungalow situated on a private ravine lot in coveted Elizabeth Gardens. Charming street with friendly neighbours and a welcoming community. The spacious floor plan flows beautifully, featuring 3+1 bedrooms and 2 full bathrooms. Thoughtfully updated throughout, this move-in-ready home has an open-concept main floor which displays a bright, modern kitchen complete with ample cabinetry, quartz countertops, and a breakfast bar equipped with a double sink, overlooking the living and dining areas. Quality appliances including a gas stove, built-in dishwasher, above range microwave/vent hood, and double-door fridge complete the chef's kitchen. New vinyl flooring runs throughout and is complemented by rustic-modern finishes. The primary bedroom overlooks the private, tree-lined backyard, while two additional well-sized bedrooms are down the hall. The main bathroom has been freshly renovated with golden, luxurious touches. A double-door front entrance opens into a large, airy foyer. The expansive lower level includes a massive family room with a brick gas fireplace, flexible space for an additional bedroom, office, or gym, and a beautiful 3-piece bathroom with a glass-door shower. Large basement windows flood the space with natural light. The oversized 1-car garage (fully insulated with new drywall, 2023) and double driveway offers parking for three. Step out back to your private oasis, a generous sized yard backing onto a well-treed ravine. A stamped concrete patio is perfect for entertaining. This convenient location offers easy access to the GO station, highways, shopping, parks, the upcoming Burloak Costco, and Lake Ontario. You will easily find schools & a new community centre, all within walking distance.LifePro Luxury Vinyl Plank Flooring ('22), gas connection for BBQ ('22), New main panel/subpanel ('22),garbage disposal in kitchen ('22),New Windows('20),Front Door('20) & Eaves/Facia/Gutters W/ Leaf Guards ('19),Quartz Countertop('19). (id:60365)
102b - 4655 Metcalfe Avenue N
Mississauga, Ontario
Welcome to this modern and spacious 2-bedroom + den, 2-bathroom condo at the highly sought-after Erin Square by Pemberton Group. Perfectly situated on the main floor ideal for families, pet owners, or those seeking elevator-free convenience this beautifully designed features 9-ft ceilings, wide plank laminate flooring, and an open-concept layout with split bedrooms for added privacy. The versatile den can be used as a home office, nursery, or even fit a twin bed. Enjoy a sleek kitchen with stainless steel appliances, quartz countertops, and a large island with extra storage, opening to a bright and airy living space that leads to your private wrap around balcony. Located across from Erin Mills Town Centre and steps to Credit Valley Hospital, with transit, Hwy 403/407, and top schools nearby. Amenities include a rooftop terrace with BBQs, gym, yoga room, theater, outdoor pool, pet spa, party room, concierge, and more. (id:60365)
185 Mountainash Road
Brampton, Ontario
This stunning corner-lot detached home offers 2,892 sq. ft. of luxurious above-grade living space (as per MPAC) on a rare 63-foot wide lot in a highly desirable neighborhood near Airport Road and Sandalwood Parkway. Step inside through grand double doors into a bright, open-concept layout featuring 9-foot ceilings, pot lights, and gleaming hardwood floors throughout the main level. The elegant oak staircase adds to the homes upscale charm. The expansive chefs kitchen is the heart of the home offering generous cabinetry, a breakfast area, and seamless flow into the cozy family room. Formal living and dining rooms provide perfect spaces for entertaining. Upstairs, enjoy four spacious bedrooms and three full bathrooms, including two primary suites each with its own ensuite and walk-in closet, ideal for multi-generational living or added privacy. The fully finished basement features a legal side entrance by the builder, a large recreation room, and a full 3-piece bath perfect for extended family. Located close to Brampton Civic Hospital, top-rated schools, Chinguacousy Wellness Centre, shopping, parks, and transit, this exceptional property offers the perfect combination of space and style. Schedule your private showing today! (id:60365)
1062 Glenbrook Avenue
Oakville, Ontario
Located on a premium tree covered lot in Oakville's highly coveted Wedgewood Creek, this beautifully updated, move-in-ready residence truly has it all. Step inside to discover a bright & open layout that blends style with functionality. The main floor offers abundant living space, featuring both a separate living room and a family room perfect for relaxing or entertaining. The elegant formal dining room is ideal for hosting unforgettable dinner parties and holiday celebrations. The stunning open-concept kitchen flows seamlessly into the living area, making it easy to cook, entertain, and stay connected with family and guests. Upstairs, you'll find three generously sized bedrooms and two bathrooms, each recently updated with contemporary finishes that exude sophistication. The beautifully finished basement expands your living space even further, offering a dedicated home office, convenient laundry area and ample storage. Whether its movie nights or working from home this versatile space has you covered. Additional highlights include a brand-new roof & chimney (July 2025), a meticulously maintained interior, and the peace of mind that comes with a truly turnkey property just move in and start living your best life. The shaded backyard with newer deck & pergola creates the perfect spot for sundowners in the evening. This exceptional home combines style, space, and location in a way that's rarely available. Wedgewood Creek is renowned for its top-rated schools, family-friendly parks, scenic trails, shopping, and effortless access to the 403/QEW everything you need is right here. Don't miss this rare opportunity to own a remarkable home in one of Oakville's most desirable neighbourhoods. (id:60365)
631 Rossellini Drive
Mississauga, Ontario
Welcome to this beautifully renovated semi-detached home, ideally located near the vibrant Derry & Mavis intersection. With a total of 5 bedrooms, including 4 spacious bedrooms on the upper level and 1 in the finished basement, this home is perfect for growing families or multi-generational living. Step inside to discover hardwood flooring throughout, modern pot lights, and a fresh, professional paint job that gives the entire home a bright and welcoming feel. The kitchen has been tastefully upgraded with sleek finishes and a modern design, complemented by renovated bathrooms that offer both style and functionality. The finished basement provides excellent additional living spaceideal as a guest suite, home office or entertainment area. Enjoy outdoor living with a large, private backyard, perfect for relaxing, entertaining, or letting the kids play. Conveniently located close to top-rated schools, public transit, parks, shopping, and major highwaysthis is a home that offers both comfort and convenience. Dont miss your chance to own this move-in-ready gem in a fantastic Mississauga neighborhood! (id:60365)
434 Sunny Meadow Boulevard
Brampton, Ontario
Welcome to 434 Sunny Meadow Blvd, a beautifully upgraded sun-filled corner-lot home in one of Brampton's most sought-after neighborhoods. This spacious property offers a large front lawn with exceptional curb appeal and sunlight streaming through windows on three sides. Step inside through grand double doors into a thoughtfully designed layout perfect for family living and entertaining. The main floor boasts a stunning renovated kitchen with a quartz island, matching backsplash, upgraded cabinets, and stainless steel appliances. Bright open living and dining areas are complemented by large windows, while a cozy family room features a gas fireplace and expansive corner views. Enjoy smooth ceilings with pot lights, a designer powder room with gold fixtures, and a convenient main-floor laundry/mudroom with garage and side access. Upstairs features 4 spacious bedrooms and 3 FULL MODERN BATHROOMS. The primary bedroom includes a walk-in closet and a luxurious 5-piece ensuite. Contemporary lighting and stylish paint choices elevate the overall elegance. The legal basement apartment offers a bright open-concept layout with a one-bedroom suite, and additional den, which can be used as 2nd bedroom, full kitchen, living/dining area, and updated washroom ideal for rental income or extended family. Set on a corner lot with a fully fenced backyard, this home has no carpet and upgraded flooring throughout. Just 20 meters from a bus stop, and minutes from top-rated schools, shopping, parks, transit, highways, and more this property is a true gem. (id:60365)













