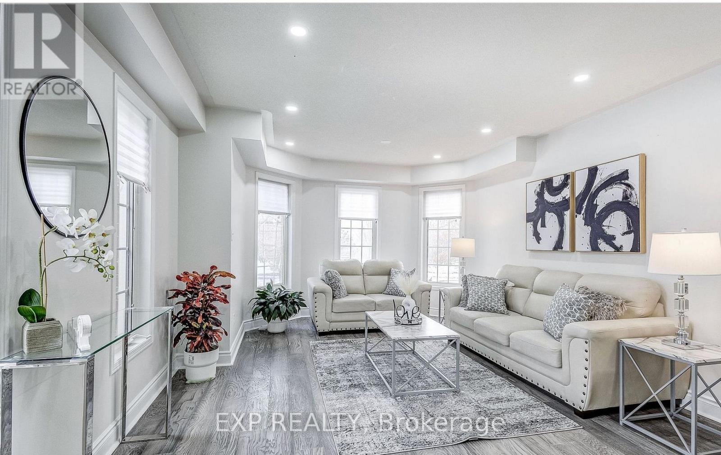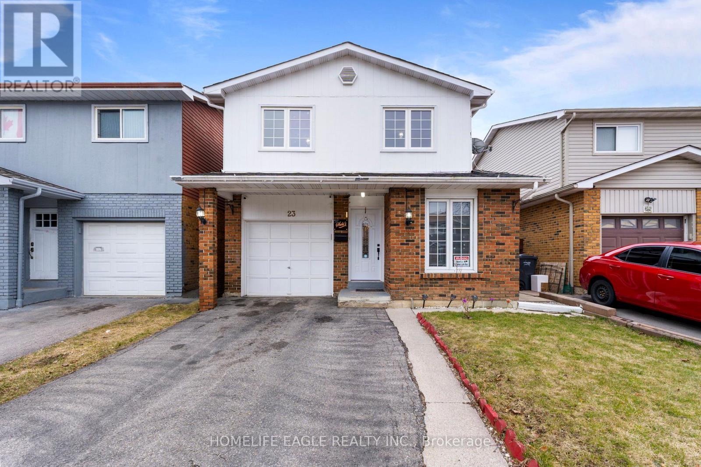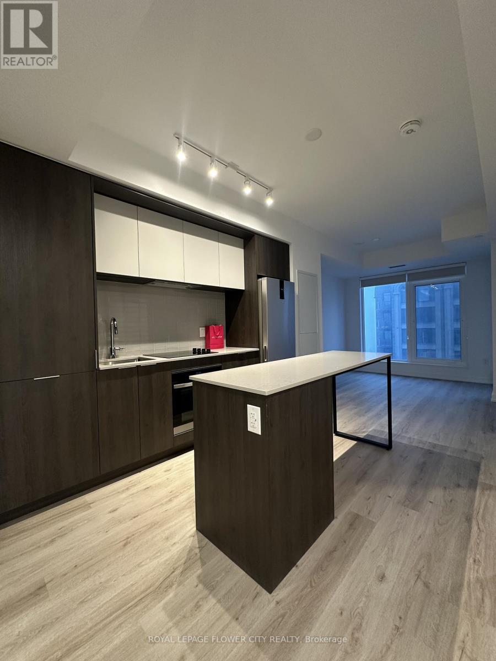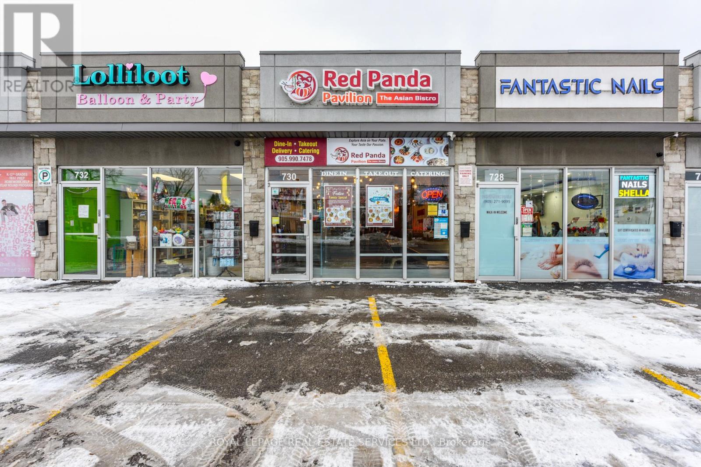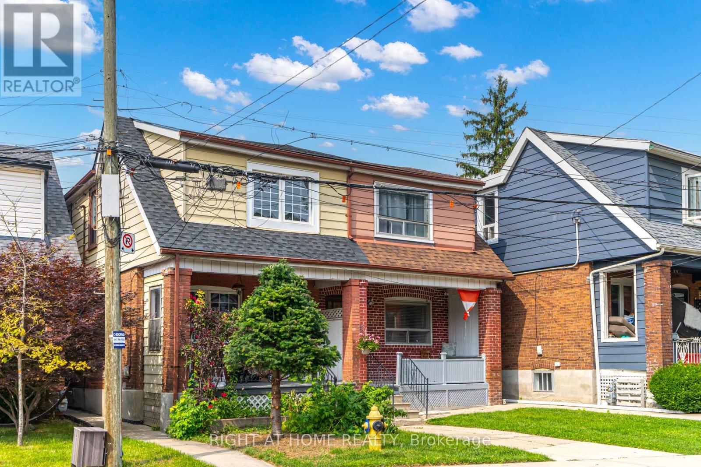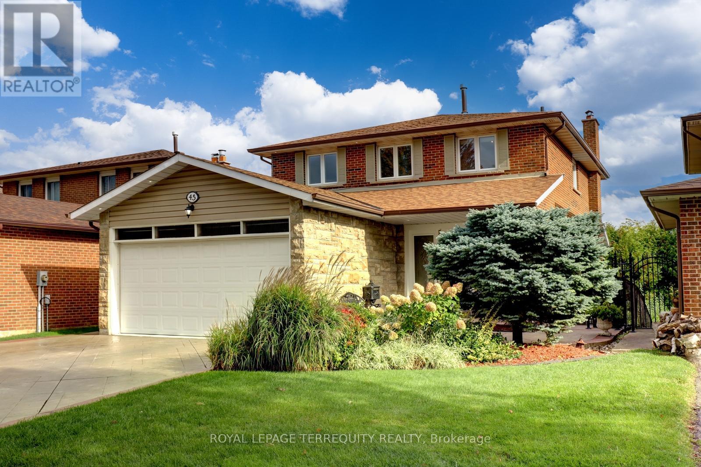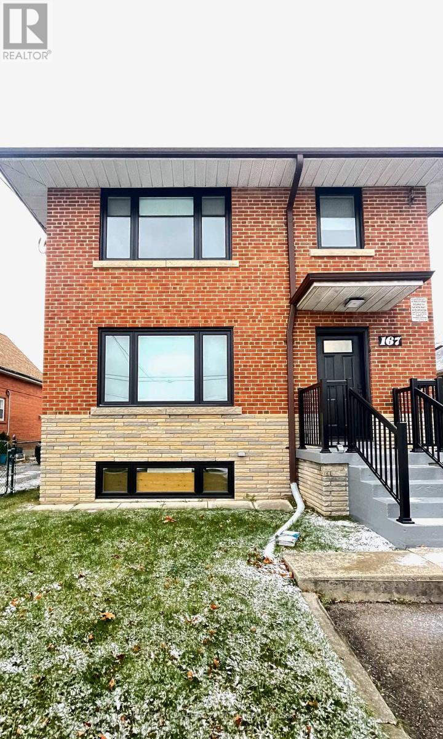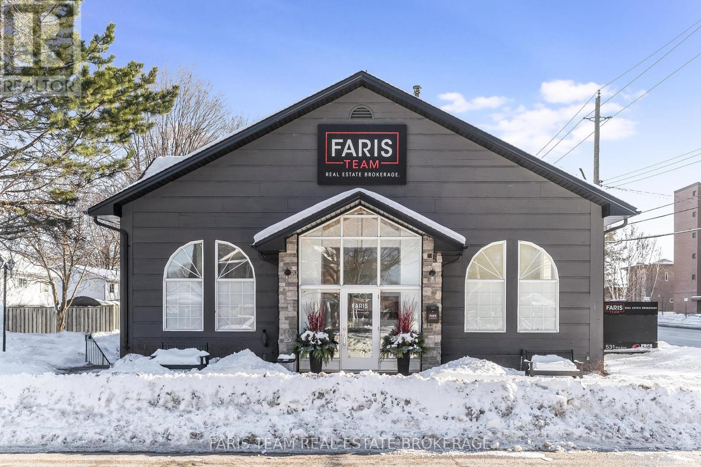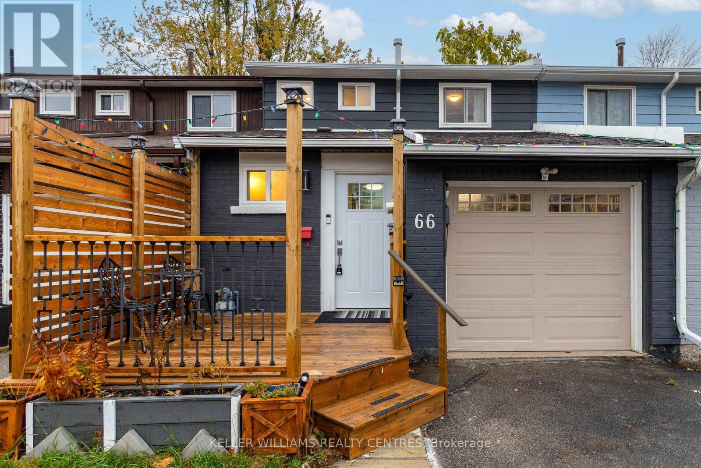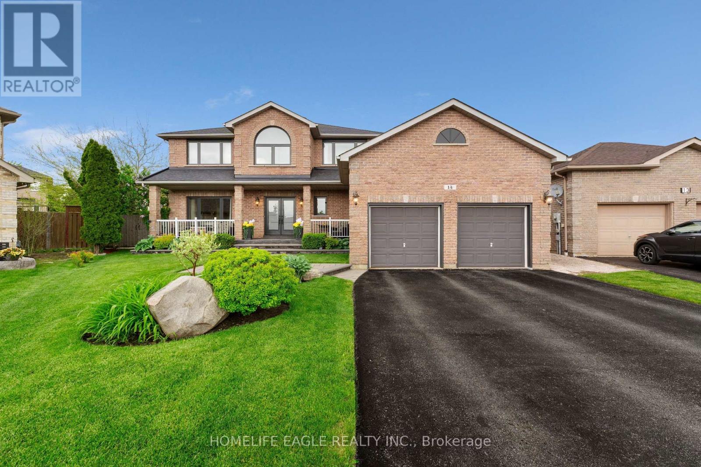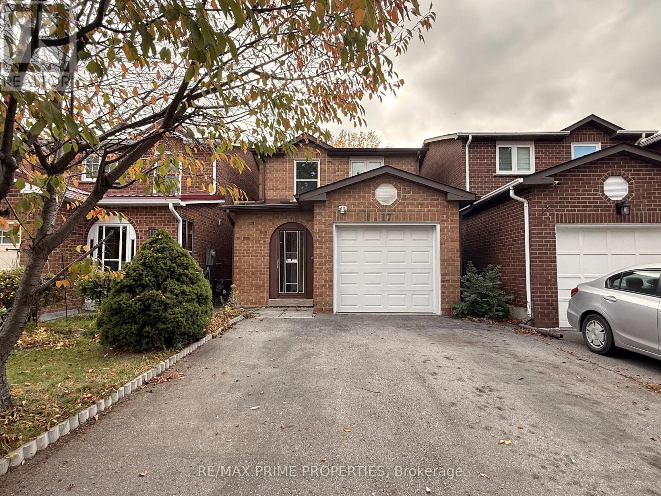Main - 127 Worthington Avenue
Brampton, Ontario
Welcome to one of Brampton's most sought-after family-friendly neighbourhoods. This spacious main-floor home featuring 4 bedrooms and 3 bathrooms offers a bright, functional, and comfortable living space-perfect for families or professionals.The main level boasts a well-designed layout with separate living, dining, and family rooms, complemented by elegant laminate flooring throughout. The modern kitchen overlooks the family room and backyard, creating a warm, open-concept feel filled with natural light-ideal for everyday living and entertaining.Enjoy unmatched convenience with close proximity to Mount Pleasant GO Station, top-rated schools, parks, community centres, grocery stores, banks, restaurants, and everyday essentials. Everything you need is just minutes away.Main floor only. Basement not included.Available for immediate occupancy. (id:60365)
Bsmt - 23 Lindridge Avenue
Brampton, Ontario
Beautifully finished and recently renovated basement apartment featuring 2 spacious bedrooms and a modern 4-piece bathroom. This unit offers an open-concept layout with a private walk-up entrance, creating a bright and comfortable living space. The apartment is finished with brand-new stainless steel appliances, new laminate flooring throughout (no carpet), and new insulation, providing excellent soundproofing and year-round comfort. Ideal for tenants seeking a clean, modern, and quiet home. Includes one parking space. Located in one of Brampton's most desirable neighbourhoods, just minutes from public transit, hospital, schools, shopping centres, and plazas, with easy access to all daily amenities. Perfect for professionals or a small family looking for a move-in-ready rental in a high-demand area * Rent + 1/3 Utilities *Photos Virtually Enhanced* (id:60365)
3400 - 395 Square One Drive
Mississauga, Ontario
Centrally located near SQ1 Mall, across the street form Food Basics, 2 mins to HWY 403, steps to go transit, bus terminal, and many retail shops. Building includes many amenities ie. work spaces, Gym, basketball court, rock climbing, party room, and entertaining areas! (id:60365)
730 Lakeshore Road E
Mississauga, Ontario
This is your chance to step into a thriving business with a loyal customer base, high foot traffic, and endless growth potential! Fully equipped, beautifully maintained, and located in a prime commercial & residential area, this restaurant is ready for a new owner and that could be yours! All major equipment is included,(list can be provided) so you can hit the ground running from day one. Contact me today to book a private showing and explore what makes this port credit's gem a smart investment. Lets bring your business vision to life! Monthly rent $4500 including TMI. (id:60365)
71 Hutton Crescent
Caledon, Ontario
Top 5 Reasons Why You Should Buy This House 1.) Stunning, Functional Main Floor Layout: A spacious foyer opens into bright, open-concept living and dining areas, complemented by a fully renovated chef-inspired kitchen with custom cabinetry and stainless steel appliances. The cozy family room with a fireplace makes this space perfect for family gatherings and everyday living. 2.) Spacious Second Level With Bonus Loft: Upstairs features four generous bedrooms plus a large recreational/media loft above the garage. This impressive space, as large as the garage itself, can easily be converted into a fifth bedroom if desired. 3.) $150,000 in Premium, Top-to-Bottom Renovations: This home has been fully renovated with beautifully updated washrooms (2022), engineered hardwood flooring throughout (2022), 24" x 24" luxury ceramic tiles in all wet areas (2022), sleek pot lighting, and an upgraded staircase with modern iron pickets (2022). A brand-new roof (May 2025) completes this move-in-ready, contemporary home. 4.) Income-Generating LEGAL BASEMENT: The legal two-unit basement adds instant value. One unit is a 2-bedroom apartment rented for $1,700/month + 30% utilities, while the second unit, currently owner-occupied (1 bedroom + den), offers excellent potential for additional future income. 5.) Beautiful Location + Impressive Outdoor Space: Located in desirable Valley wood Rural Caledon-close to nature yet just minutes from Hwy 410, schools, parks, and shopping. Enjoy professionally landscaped front and backyards, a double-car garage, and parking for up to six vehicles. (id:60365)
16 Pryor Avenue
Toronto, Ontario
***Location Location Location*** Great Investment Property Is Waiting For You! Is A Hidden Gym Located In An Trendy Neighborhood Waiting For The Right Astute Buyer. The Property Currently Boasts Two Kitchens/Two Units With Multiple Bedrooms For Resident's Needs. Potential Total Market Rents Can Reach $5200 PLUS! Bathroom On Each Floor. The Property Includes a Large Lane Way Garage. House Can Be Easily Transformed Back Into Single Family Unit By Breaking Drywall Partition On Main Floor Bedrooms To Create a Large Living And Dinning Space. The Area Has Many Exciting Projects Just Finishing and Starting, Nearby Public Transit, Stockyards Shopping Centre, With Many Parks and Schools Nearby. This Is A Great Property Waiting For You. **EXTRAS** Property Is Divided Into Two Units (Front & Back Units). First Entrance To The Main & Second Floor Unit In The Front. Other Half Of Main Floor & Basement Unit Entrance Located At The Back. Two Finished Basement Bedrooms Not Shown In Pictures & Floor Plan. (id:60365)
45 Princeton Terrace
Brampton, Ontario
Discover this stunning 2-storey, 4-bedroom, 4-bathroom home tucked away on a quiet, tree-lined terrace in Brampton's highly sought-after Professor's Lake community. Just steps from the scenic lake and only minutes to Bramalea City Centre, Bramalea GO, highways, transit, schools, and parks-this home offers the perfect balance of convenience and tranquility. Lovingly maintained by its original owners, this beautifully upgraded residence is filled with character and modern touches. The main floor showcases a sleek kitchen with granite countertops, pot lights, luxurious ceramic tiling, stainless steel appliances, and a spacious breakfast area. A welcoming family room with built-in wall unit, cozy fireplace, and walkout to an elevated, maintenance-free sundeck creates the ideal space for relaxing or entertaining. The bright and spacious living and dining rooms complete the main level, offering plenty of room for gatherings. Upstairs, the large primary bedroom feels like a private retreat with a 4-piece ensuite and ample space for a king-sized bed. Three additional bedrooms are complemented by a newly renovated 5-piece bathroom featuring a double sink and quartz countertop perfect for growing families. The fully finished walkout basement extends your living space with direct access to a private backyard oasis ideal for quiet summer evenings outdoors. Additional highlights include: a double garage, freshly sealed patterned-concrete 3-car-wide driveway, custom exterior stonework, exterior pot lights and an oversized shed for extra storage. With Professor's Lake just steps away, enjoy swimming, canoeing, or peaceful walks surrounded by nature. This move-in ready home combines elegance, functionality, and a resort-like lifestyle all in one unbeatable location. (id:60365)
3 - 167 Thirtieth Street
Toronto, Ontario
Introducing our newly renovated suites located in one of the most sought-after neighborhoods in Etobicoke! This expansive suite feature upgraded kitchens equipped with stainless steel appliances and elegant stone countertops. Conveniently situated near Humber College, they offer an ideal living experience. Each suite includes - White cabinetry, Stone kitchen countertops, In-suite air conditioning. This is the perfect place to call home, with a variety of nearby amenities and easy access to Humber College. (id:60365)
531 King Street
Midland, Ontario
Top 5 Reasons You Will Love This Property: 1) With approximately 2,000 square feet of usable space, this versatile lower level unit features an open-concept layout ideal for a wide range of business types, including wellness services, offices, studios, clinics, professional services, storage, and creative operations 2) Enjoy the convenience of a private entrance, ensuring easy access for staff and clients while creating a professional and welcoming first impression 3) Benefit from dedicated on-site parking for four vehicles, a rare advantage in the area that enhances accessibility for both employees and customers 4) Featuring two bathrooms within the unit, this space supports businesses with staff or client traffic, adding comfort and practicality to daily operations 5) Located just minutes from Downtown Midland with quick access to major roads, public transit, local amenities, and surrounding businesses, offering excellent visibility, convenience, and exposure for your business. 2,290 fin.sq.ft. (id:60365)
66 Chaucer Crescent
Barrie, Ontario
This lovely townhouse is located in a quiet, family-friendly neighborhood within walking distance to SunnidalePark and Lampman Community Centre.Featuring 3 spacious bedrooms and 3 bathrooms, a standing shower (2022), carpet (2021),and fresh paint throughout,this home is bright and well-maintained. Enjoy parally updated windows and shingles (2018), a powder roomon the main level (2023), and a walkout from the dining area to a private pao - perfect for morning coffeeor weekend barbecues with friends.The backyard is fully fenced and includes a gate .(2023)The fully finished basement (2025) includes new flooring, fresh paint, a walkout,and an updated bathroom (2024). Addional upgrades include a new front entrance and front deck (2024),insulaon and garage door(2025), ac insulaon (2022), and new siding (2025).A convenient catwalk alley behind the home provides easy access to the backyard.Thank you for showing - please contact the lisng agent for more details! (id:60365)
14 Rebecca Court
Barrie, Ontario
The Perfect 4 Beds & 3 Bath Detached Home * Sought After Community of Painswick South * Massive Pie Shaped Lot * On a Private Cul De-Saq * Beautiful Curb Appeal W/ Brick Exterior * Rare 3 Car Garage Tandem * Extended Driveway * Enjoy Over 3,000 SQFT Living Space * Premium 9 FT Ceiling W/ Potlights Throughout Main * Functional Layout W/ Oversized Living Rm* + Family Rm* + Dinning Rm * Hardwood Floors Throughout * Upgraded Chef's Kitchen W/Granite countertop & Backsplash, S/S Appliances, Ample Storage * Large Centre Island * Gorgeous Private Backyard W/ Interlocked Stamped Concrete Patio * On Ground Heated & Salt Water Pool & Composite Deck (2020)* Hot Tub(2020) * Beautifully Landscaped* Primary Rm W/ Newer 5 Pc Spa Like Ensuite (2019) * Large Walk-In Closet & Seating Area* All Sun Filled & Spacious Bedrooms W/ Ample Closet Space * Main Floor Laundry Rm* Access to Garage From Main Floor * Spacious Basement W/ Upgraded Expansive Windows * Perfect Canvas to Finish To Your Taste * Mins to Top Ranking Schools * The GO Station * All Amenities and Entertainments * Easy Access to HWY 400** True Home Ownership Pride!! MUST SEE!! !Extras:Newer Roof (2017) W/ 30 Year Shingle * Front Windows (2022) * Newer Furnace (2024) * Newer A/C (2021) (id:60365)
17 Debden Road
Markham, Ontario
Cute and captivating, this 3-bedroom home in desirable Milliken Mills is full of charm and modern touches. With an open-concept living and dining area, a finished basement, and a huge backyard. Step through the front door to find a convenient powder room and direct access to the garage - perfect for staying warm and dry on those rainy or snowy days! Down the hall, a bright kitchen overlooks the backyard, making it easy to cook, entertain, or keep an eye on the kids.The spacious living and dining room is ideal for family time, featuring a walk-out to the extra-deep, private backyard.Upstairs, you'll find three comfortable bedrooms. The finished basement includes a guest bedroom with its own private ensuite & equipped kitchen offering the perfect retreat for visitors or extended family.Surrounded by lush greenery both front and back (yes - there's even an apple tree!), this gem offers a serene setting with urban convenience. Located in the heart of it all, 17 Debden Road is just minutes from Pacific Mall and Denison Centre for shopping, dining, and daily essentials. CF Markville Mall and the Centennial GO Station are also close by, making both errands and commuting effortless. (id:60365)

