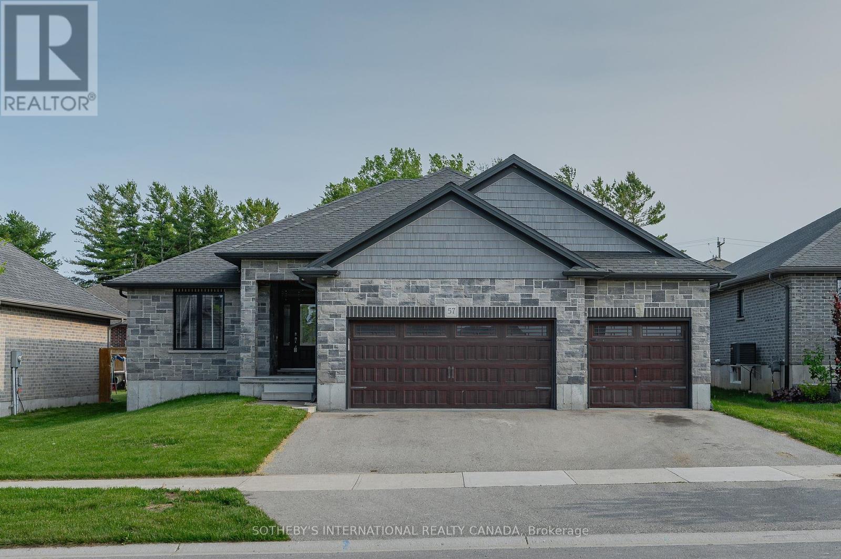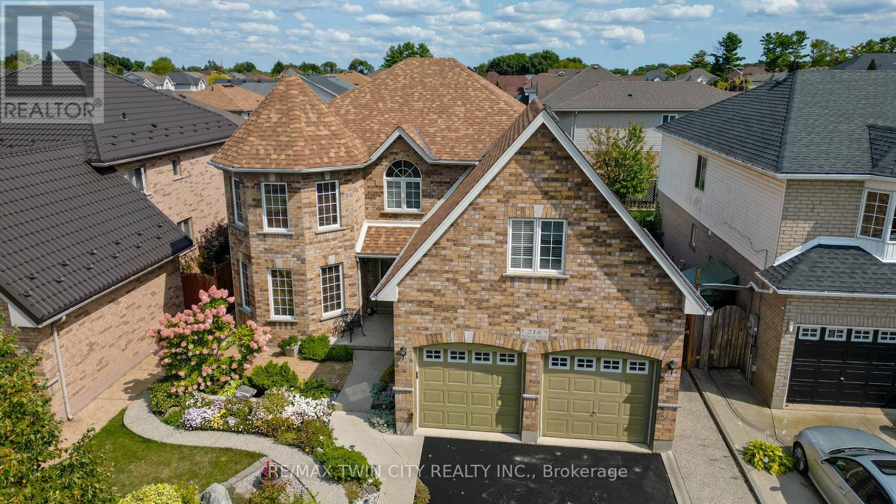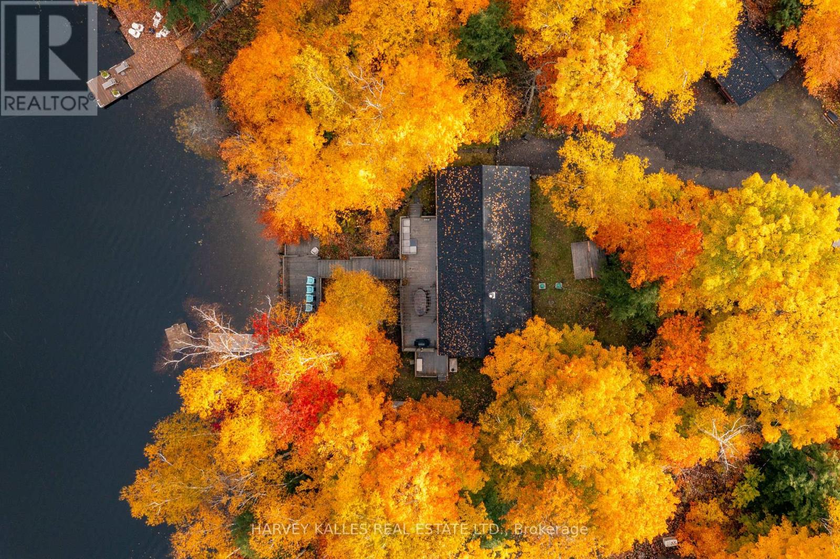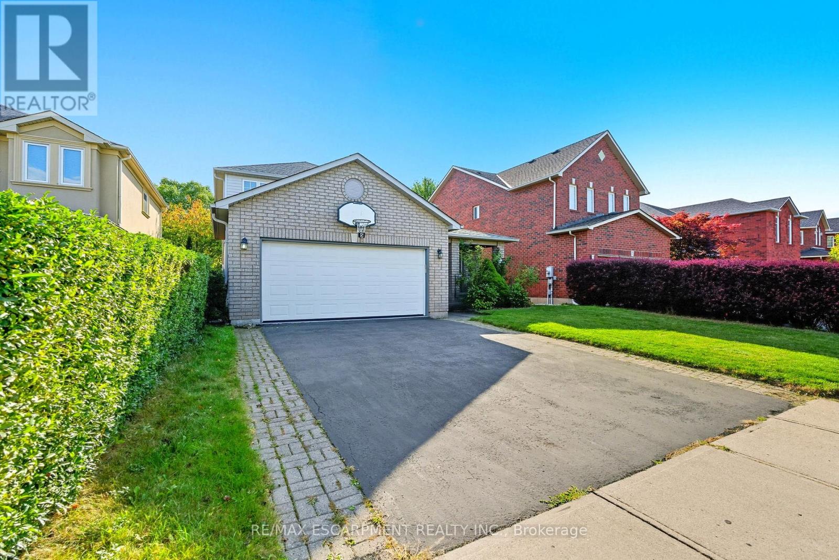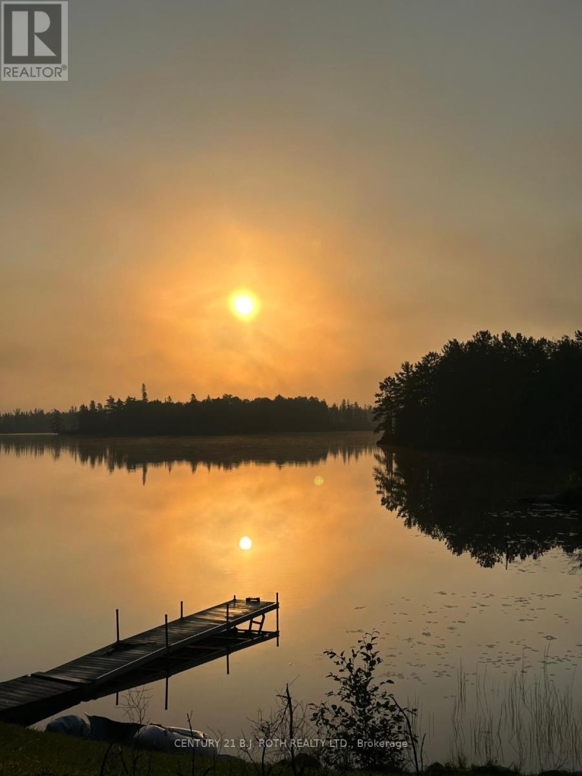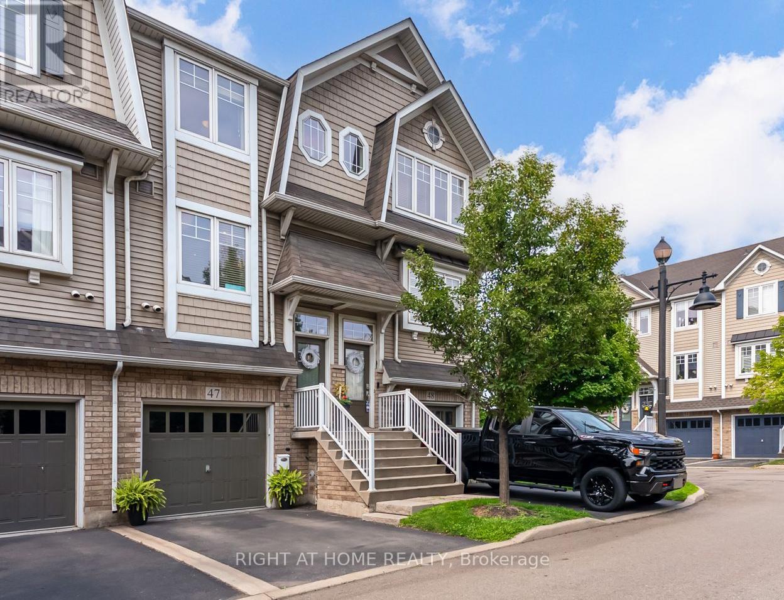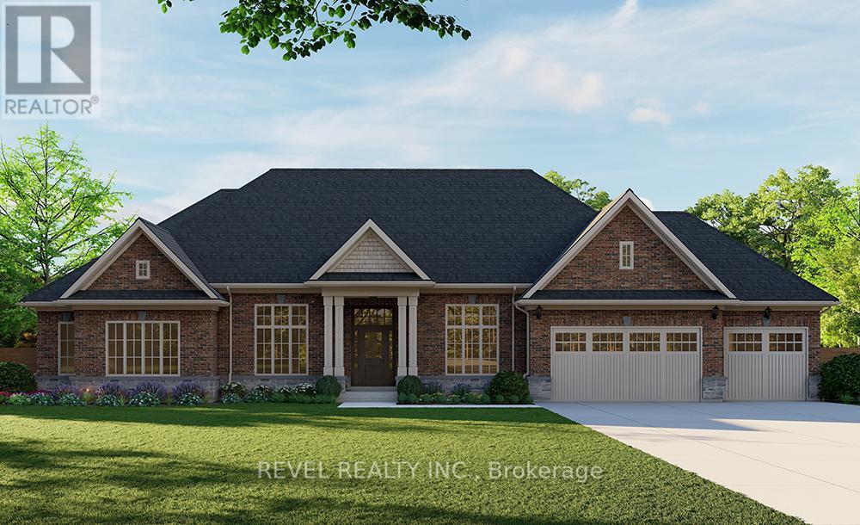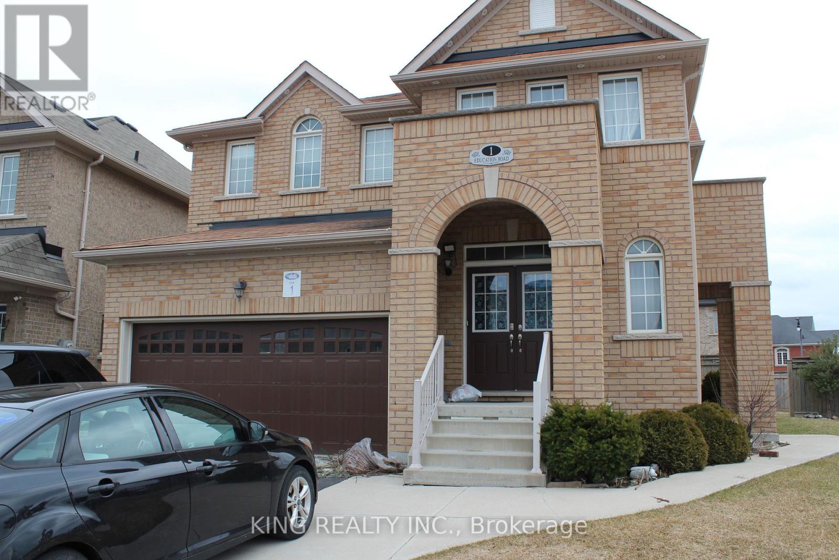57 Lock Street
East Zorra-Tavistock, Ontario
Welcome to 57 Lock Street in the charming town of Innerkip. Be impressed by this sprawling bungalow built by Hunt Homes quietly situated in a family friendly neighbourhood. Offering over 1,800 of beautifully finished living space and a three car garage, this home is loaded with upgrades- refined design and timeless appeal throughout. An open concept main floor features the living room with high ceilings and a gas fireplace to create the perfect ambiance for your guests. The light and airy kitchen overlooks the dining and living area- perfect when hosting family and friends. A kitchen island, granite counter tops throughout, glass sliding doors to the back deck and main level laundry makes this home suitable for all of your family's needs. The spacious primary bedroom is located on the east wing of the home for added privacy- a walk-in closet and luxurious five piece bathroom with rainfall shower, soaker tub and double sinks. You will also find two additional generously sized bedrooms each with its own walk-in closet and a full four piece bathroom. The unspoiled lower level has a world of opportunity to fully finish for additional bedrooms with upgraded egress windows, a rough-in bathroom or in-law suite capability. The backyard is fully fenced that is great for small children or pets and entertaining. With just a short distance to nearby amenities, this home is close to schools, parks, and other convenience. This home will surpass your familys needs. (id:60365)
216 Mcnichol Drive
Cambridge, Ontario
LARGE 1 OWNER HOME WHICH HAS BEEN LOVINGLY MAINTAINED. Beautiful 5 bedroom, 3 bathroom 2-storey family home offering parking for 5 (2 in garage, 3 in driveway). Ideally located close to Holy Spirit School, Decaro Park, shopping, and public transit. The main level is bright and spacious with large windows and a seamless flow between the living and dining areas, perfect for entertaining. The generous eat-in kitchen provides ample cabinet and counter space, opening to a cozy family room with natural gas fireplace and walkout to the beautifully landscaped backyard. A main level bedroom or office adds flexibility for todays lifestyle. Upstairs, youll find 4 spacious bedrooms, including a stunning primary retreat with walk-in closet and 4-piece ensuite featuring a soaker tub. The unfinished basement offers endless potential to make it your own. Recent updates include: roof (2019), furnace (2024), A/C (2021), brand new flooring (2025), freshly painted interior and exterior, plus newly landscaped backyard. A move-in ready home with space, style, and convenience in a fantastic location. (id:60365)
1149 Kendon Road
Muskoka Lakes, Ontario
A rare offering on crystal-clear, spring-fed Bass Lake, this updated 4-season cottage blends classic Muskoka charm with modern comfort just under 2 hours from the GTA and minutes from Mactier, Port Carling and Bala. Whether seeking a private family retreat or income-generating short-term rental, this property delivers the best of lakeside living.At the waters edge on a gently sloping, landscaped lot, the cottage enjoys 131 feet of shoreline with shallow, sandy entry perfect for children and deep water off the dock ideal for boating and swimming. Unlike many lots nearby, this one offers flat, usable land with wide-open, unobstructed lake views-some of the most breathtaking on Bass Lake. Inside, the 3-bedroom, 2-bathroom cottage features vaulted wood-lined ceilings, two living spaces, a cozy wood stove and a lakeside primary suite with a 3-piece ensuite. The updated kitchen offers stainless steel appliances, new cabinetry hardware and Samsung dishwasher. Recent upgrades include a new roof (2022), 200-amp electrical service with upgraded wiring and lighting, ductwork, air conditioning with Ecobee thermostat (2023), hardwired fire alarms and smart home features including Nest locks and cameras & LG ThinQ washer/dryer. A full list of improvements available. Step outside to enjoy indoor-outdoor living with a 42'x 14' elevated deck with pergola, cascading down to an 11'x 21' waterside deck overlooking the lake. Two bonus sleeping cabins provide flexible guest accommodation, while the 19'x 23' detached garage with concrete floor and Wi-Fi offers space for parking, storage, hobbies or workshop. Recent garage upgrades include insulated door with Wi-Fi liftgate, electrical rewiring, new windows & heating. Two sheds provide ample room for gear. Located near the end of a quiet municipal road with year-round access, this move-in-ready cottage delivers privacy, big lake views and the perfect Muskoka lifestyle-whether as a getaway or proven rental. Don't miss this one! (id:60365)
Basemnt - 37 Homestead Way
Thorold, Ontario
You're sure to love this legally built basement unit with 2 spacious bedrooms. The Bright open concept space is enhanced by Vinyl plank flooring throughout. Modern & stylishly appointed it offers s/s appliances, White shaker cabinets & a cool subway tile backsplash in the kitchen. So many bonuses with an Egress window for safety, private entrance, lots of closet space and One parking space in the driveway...You'll be thrilled to call it home! Smoking only allowed outside of the home. Pics are from previous tenancy. (id:60365)
5 Chesapeake Drive
Hamilton, Ontario
Welcome to 5 Chesapeake Drive! This 1,900 square foot, two-storey home in Waterdown's family-friendly heart is just minutes from the vibrant downtown community with restaurants, boutique shops, and everyday conveniences all at your fingertips. This 3-bedroom, 2+1-bathroom home boasts a double car garage with parking for up to 5 vehicles, offering ample space and convenience. Inside, the family room captivates with a soaring double-storey ceiling, a cozy gas fireplace, and a walkout to the tiered deck - perfect for summer gatherings. The sleek galley kitchen shines with a large bay window overlooking the lush front yard, blending style and functionality. The true highlight is the rare main-floor primary suite, featuring a luxurious 5-piece spa-like ensuite with a soaker tub, walk-in glass shower and a spacious walk-in closet. Upstairs, two generously sized bedrooms share a modern 4-piece Juliette bathroom. The unfinished basement awaits your creative vision, ready to transform into your dream space. RSA. (id:60365)
45 Lionel Road
West Nipissing, Ontario
Discover your serene haven at 45 Lionel Road an enchanting, four-season getaway perched on Cache Lakes tranquil shores. Embrace the peace that stems from being nestled amidst Crown land, where the sun rises over breathtaking lake views visible from the comfort of the cozy sunroom or dining area. This charming bungalow offers potential 3 bedrooms (No closets in Basement Bedrooms) and a convenient 3-piece bathroom. Its smart layout unfolds over two levels: the main floor hosts living essentials kitchen, dining, sunroom, and primary bedroom while the lower level features two additional sleeping quarters, a utility area, and a walk-out to a delightful screened-in sitting space perfect for any time of the day. Outdoor fun is effortless with a private boat launch and dock, ideal for launching into lake adventures or gentle swims. Practical comforts abound: heated by forced-air oil with a drilled well and robust 200-amp service, and both large and small storage sheds for gear. Whether you're seeking tranquil sunsets, lakeside activities, or a year-round retreat, year round Municipal Road, Garbage Pick up, Roof 2023, OSS Snowmobile Trail access (id:60365)
47 - 337 Beach Boulevard
Hamilton, Ontario
Welcome to beachside living at its finest in this stunning 3-bed and 2-bath, 3-storey townhouse nestled in an exclusive community on sought-after Hamilton Beach. This rare gem features a lower-level bedroom with a private walkout to a cozy patio - perfect for guests, or a home office. On the main floor, unwind in the spacious living room with walkout to a serene balcony where your morning coffee comes with the soothing sound of waves. The two upper-level bedrooms offer plenty of natural light. Just steps from your front door, access the waterfront boardwalk and bike path for daily strolls, or lazy beach days. Walk to Crooksy's, Barangas or Hutch's on the Beach for a cocktail and bite to eat. The brand new AC (2024) will keep you fresh. Washer, Dryer and Dishwasher also new in 2024. Private, peaceful, and perfectly located - this is the lifestyle you've been waiting for. Dont miss this rare opportunity to own a walkout unit with backyard in this highly desirable beachside alcove! (id:60365)
Lot 24 Augustus Street
Brant, Ontario
Introducing The Barclay, Elevation B - Brick Manor. Step into 3,030 sq ft of thoughtfully designed living space in our largest all-brick model, featuring 3 bedrooms + den, 2.5 bathrooms, and a triple car garage. Designer-curated interior and exterior packages help bring your vision to life. ****This model is on a premium lot and is an additional $20,000 on top of the purchase price. Inquire for alternate lots. Premium lot prices may apply. (id:60365)
Lot 16 Augustus Street
Brant, Ontario
Introducing the Glenbriar, Elevation A - Cape Cod. A beautifully designed 2,030 sq ft new construction home featuring 3 bedrooms + den, 2.5 baths, and high-end finishes throughout. Optional triple car garage and basement floor plan available. Choose from curated exterior and interior finish packages to make it your own. ***This model can be placed on alternate lots, inquire for lot availability and premium lot options. Premium lot prices may apply. (id:60365)
Lot 17 Augustus Street
Brant, Ontario
Introducing The Heatherstone, Elevation B - Brick Manor Crafted with timeless all-brick construction, this 2,500 sq ft new build features 3 bedrooms + den, 2.5 baths, and a triple car garage. Personalize your home with custom interior and exterior packages, and take advantage of optional finished basement layouts to create the space you need. ***This model can be placed on alternate lots, inquire for lot availability and premium lot options. Premium lot prices may apply. (id:60365)
Lot 9 Augustus Street
Brant, Ontario
BARCLAY (Cape Cod Siding) Introducing The Barclay, Elevation A - Cape Cod. Our largest model offers 3,030 sq ft of luxurious living with 3 bedrooms + den, 2.5 bathrooms, and a spacious triple car garage. Custom exterior and interior design packages, thoughtfully curated by a professional interior designer, make it easy to bring your dream home to life. ****This model is on a premium lot and is an additional $15,000 on top of the purchase price. Inquire for alternate lots. Premium lot prices may apply. (id:60365)
1 Education Road
Brampton, Ontario
LEGAL BASEMENT IN PRIME LOCATION of Bram East (HWY 50/Castlemore Rd.). This Basement offers a rare 4 Bedrooms and 1 Full Bathroom. All bedrooms have a window for great sunlight throughout the day, and personal closets. The Kitchen and Living area is spacious with a Large Window, Laminate Flooring and Pot Lights. Private Side Entrance and Driveway Parking included. BASEMENT TENANT TO PAY 30% OF ALL UTILITIES. (id:60365)

