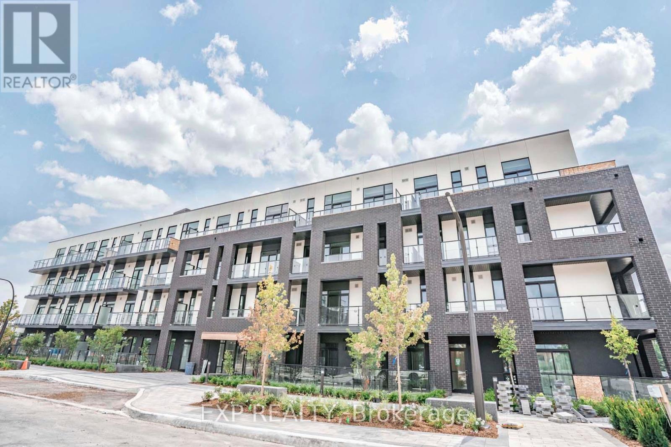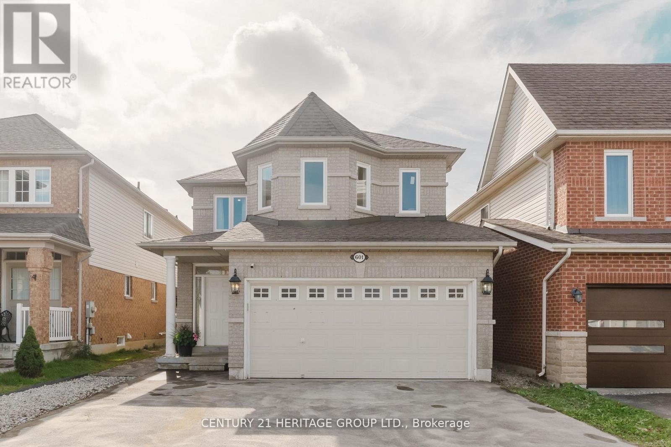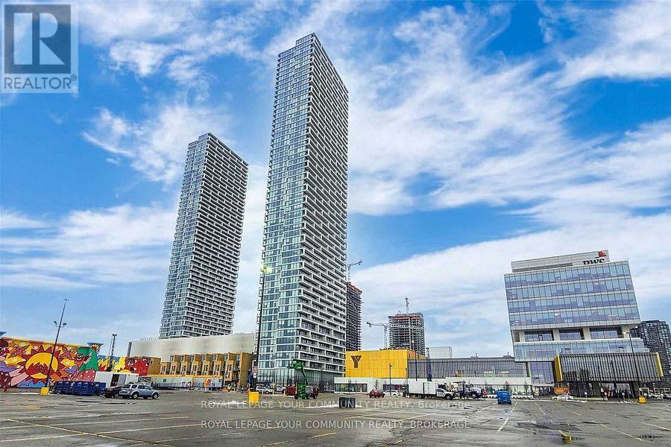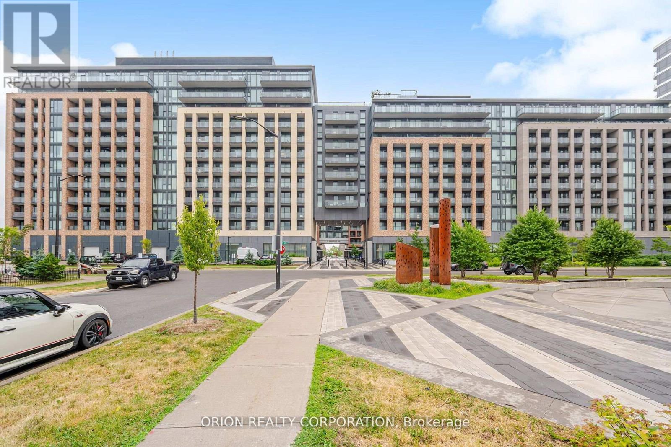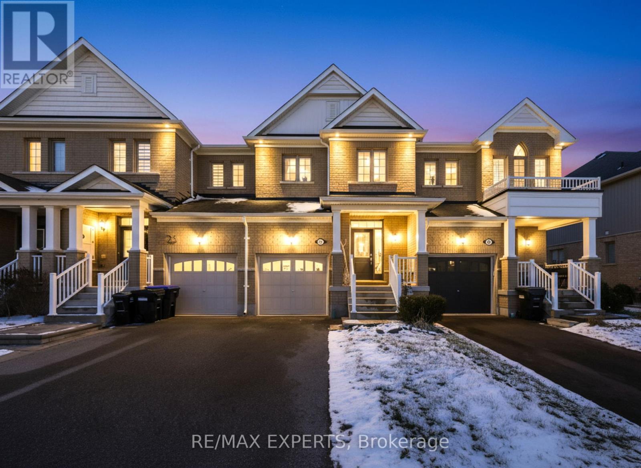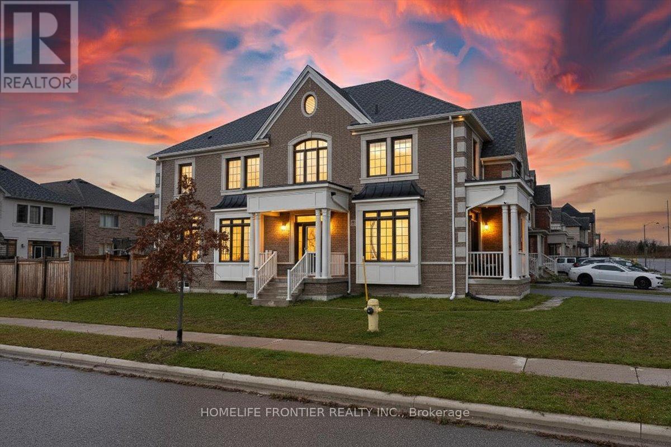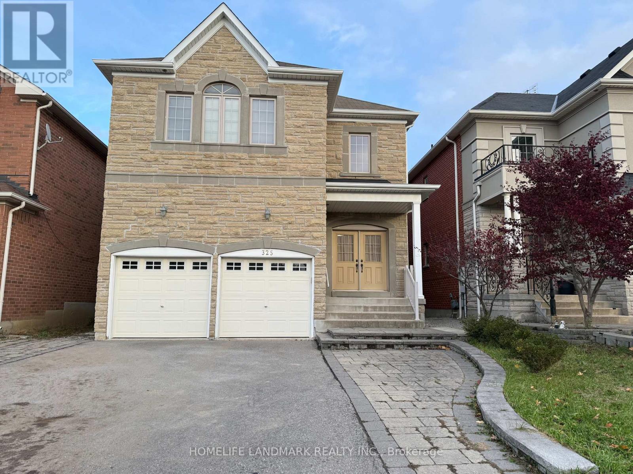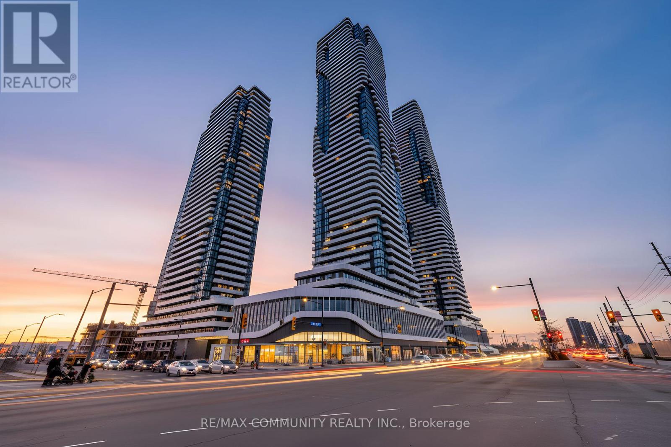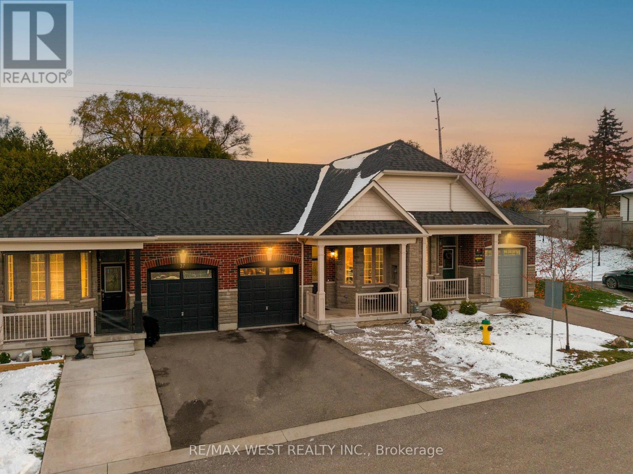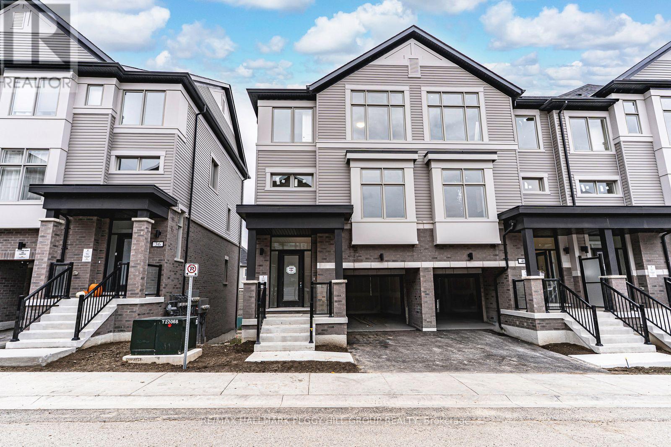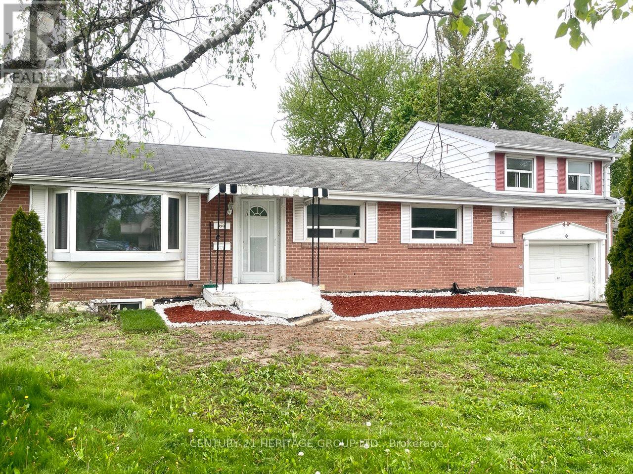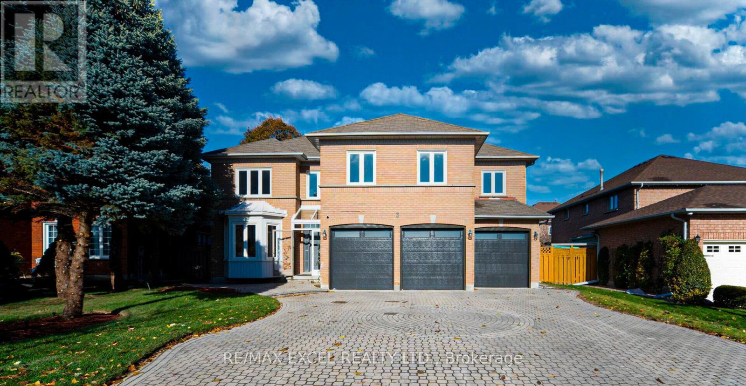208 - 1 Climo Lane
Markham, Ontario
Modern 1-Bedroom Condo in a 3-Year-Old Mid-Rise Building. Bright and spacious layout with floor-to-ceiling windows, laminate flooring throughout, and two private balconies. The open-concept kitchen features new stainless steel appliances, granite countertops, and a deep undermount sink. Includes 1 parking space and 1 locker. Prime location just steps from Mount Joy GO Station, Mount Joy Lake, parks, top-rated schools (Bur Oak Secondary), supermarkets, restaurants, banks, shops, and more. Easy access to Hwy 7 and 407 (id:60365)
601 Mcbean Avenue
Newmarket, Ontario
Welcome to 601 McBean Ave, a beautifully updated home in Newmarket's prestigious Stonehaven community! Freshly painted and featuring modern upgrades throughout, this residence offers an inviting blend of style, comfort, and functionality. Enjoy hardwood floors, elegant pot lights, and a bright, open-concept layout ideal for today's living. The renovated kitchen boasts quality finishes and a convenient walk-out to a spacious 2-tier deck-perfect for summer gatherings and outdoor entertaining. The thoughtfully finished basement includes a separate entrance and its own laundry, providing excellent potential for in-law accommodation or rental income. Located minutes from top-rated schools, parks, shopping, public transit, and Hwy 404, this home delivers exceptional convenience in one of Newmarket's most sought-after neighborhoods. Move-in ready and meticulously maintained - this is one you won't want to miss! (id:60365)
5211 - 5 Buttermill Avenue
Vaughan, Ontario
Stunning, Modern And Spacious One Bedroom One Washroom Condo With Beautiful Unobstructed View. Floor To Ceiling Windows With Lots Of Natural Light And Breathtaking View From The Balcony. Unit Freshly Painted, 9 Ft Ceiling, Modern Kitchen With Build In Appliances, Neutral Color, Beautiful Layout, Great Amenities, Pool, Fitness Centre, Exercise Rm & More...Close To Ikea,Bank,Restaurant, Shops, Ymca, Subway & Bus Station, Easy Access To Hwy 407, 400, 427. (id:60365)
303 - 100 Eagle Rock Way
Vaughan, Ontario
Elegance & Simplicity That Speaks For Itself Best Describes This Picture Perfect Unit. Excellent Spacious Floor Plan & Definitely One Of The Most Upgraded Units With Thousands$$$Spent On Builder Upgrades. Located In Prime Location Influenced By All Major Amenities & World Class Golf Course Eagles Nest. Less Then 2 Minute Walk To Go Train Transportation. Great Parking Spot Location Along With Locker. Enjoy All Condo Amenities. Must Be Seen. (id:60365)
27 Sharpe Crescent
New Tecumseth, Ontario
Enjoy a spacious open concept main floor with brand new flooring through the whole whole a large kitchen with granite countertops, and stainless steel appliances. Freshly painted throughout. The living room offers a walkout to the backyard, perfect for everyday convenience. Upstairs features three generous bedrooms, including a primary suite with a walk-in closet and a four piece ensuite. Located within walking distance to schools. (id:60365)
99 Carondale Square
East Gwillimbury, Ontario
Experience elevated living in this exquisitely maintained residence, set in the historic and family-friendly community of Sharon, celebrated for its charm and strong sense of belonging. More than a home, it's a lifestyle reimagined with a design rooted in simplicity, beauty, and purpose - a harmonious blend of form and function, with every inch designed with intention. A welcoming foyer with dual closets opens into a magnificent open-concept grand room, living, dining, and chef's kitchen, illuminated by large windows that fill the home with natural light. The chef's kitchen impresses with quartz countertops, stainless-steel appliances, a refined breakfast bar, and a bright breakfast area with a walkout to the deck. The grand room extends to a tranquil balcony, perfect for morning coffee, while the living room's fireplace creates a warm, elegant setting. Upstairs, the oak staircase with wrought-iron spindles leads to four beautifully appointed bedrooms, including two with private ensuites, complemented by four luxurious bathrooms. A versatile family room enhances the second level even further-ideal as a relaxing lounge or a dedicated work-from-home office. Hardwood flooring flows throughout, elevating the home's timeless sophistication. Outside, the backyard becomes a private retreat featuring a sauna, hot tub, cold-plunge tub, gas heater, stone patio, sandbox, trampoline, and a storage shed oasis of relaxation and family enjoyment. Additional highlights include main-level laundry with washer, dryer, and steamer, a new hot water heater, water softener, and a separate side entrance to the spacious unfinished basement, offering exceptional future potential. Sharon offers great schools, abundant parks, recreational amenities, and a welcoming atmosphere-an ideal setting for families seeking comfort, convenience, and community. A residence of rare presence and pride, this home harmonizes luxury, comfort, and community in one unforgettable offering. (id:60365)
Lower - 325 Bathurst Glen Drive
Vaughan, Ontario
Newly Finished walkout Basement 2 Bedroom apartment in sought-after Thornhill neighborhood. All bedrooms have windows above grade, Brand new sleek kitchen, engineering wood flooring thru-out, back onto private space no neighbor behind, Interlock front and back yard. Steps to parks, schools, shopping and close to Go station and Vaughan subway Stn. Tenant to pay for 1/3 of utilities. (id:60365)
602 - 8 Interchange Way
Vaughan, Ontario
This brand-new, never-lived-in 2-bed, 2-bath condo offers modern finishes, a functional layout, and floor-to-ceiling windows for exceptional natural light. Located in the heart of Vaughan's VMC, you'll enjoy unbeatable convenience with subway access, restaurants, shopping, and entertainment just steps away. High-end building amenities provide comfort, lifestyle, and security. Perfect for professionals, couples, or small families seeking style and convenience in a growing urban community. (id:60365)
39 Gilroy Court
New Tecumseth, Ontario
Welcome To 39 Gilroy Crt - This Modern Two-Bedroom Townhouse Bungalow Offers A Bright, Open-Concept Layout With 9-Foot Ceilings, LED Pot Lights, And A Gourmet Kitchen Featuring Quartz Countertops & Stainless Steel Appliances. The Main Floor Includes A Spacious Primary Bedroom With A Large Walk-In Closet, A Luxurious 5-Piece Ensuite, And Convenient Main-Floor Laundry For Added Ease. The Fully Finished Basement Extends Your Living Space With Two Additional Bedrooms, A 3-Piece Bathroom, A Comfortable Living Area, And A Wet Bar - Perfect For Hosting, Relaxing, Or Accommodating Guests. Step Outside To A Professionally Landscaped Backyard Complete With New Interlock, River Rock, And A Gas BBQ Hookup. Tucked Away At The End Of A Quiet Court, This Home Provides Exceptional Privacy, Ample Storage, And Modern Living In A Newer Community. All Within Close Proximity To Great Schools, Shopping, Parks, And A Wide Range Of Everyday Amenities. (id:60365)
38 Brandon Crescent
New Tecumseth, Ontario
BRAND-NEW END UNIT WITH HIGH-END UPGRADES & SPACES THAT INSPIRE! Welcome to the Townes at Deer Springs by Honeyfield Communities. Step into contemporary sophistication with this brand-new end-unit townhome, perfectly positioned in a newly established community surrounded by everyday conveniences. Designed for modern living, this home offers an impressive mix of comfort, style, and functionality. Step inside and discover bright, open spaces enhanced by smooth ceilings, premium laminate and tile flooring, elegant oak-finish stairs, and soaring 9-foot main floor ceilings. The open-concept kitchen is a highlight, boasting quartz countertops, a chic tiled backsplash, an undermount sink, thoughtfully upgraded cabinetry, a chimney-style hood fan, valance lighting, and stainless steel appliances. The great room is equally captivating, featuring a striking 50" floating electric fireplace set against a feature wall with a TV rough-in above - perfect for relaxed evenings at home. Step outside to two private balconies with glass railings or enjoy the fully fenced backyard, ideal for entertaining or quiet moments in the sun. Upstairs, unwind in the generous primary suite complete with a walk-in closet and a beautifully upgraded ensuite featuring quartz countertops and a designer vanity. Every detail has been carefully considered, from the main bathroom's frameless glass tub door and Moen fixtures to the upgraded matte black door hardware throughout. Enjoy the convenience of main floor laundry with front-load machines, central air, LED pot lights, and quiet wall construction for added comfort. Low maintenance fees cover basic upkeep needs, so you can focus on the lifestyle you deserve. With parks, schools, dining, medical services, fitness centres, and daily essentials just moments away, this is your chance to experience refined townhome living at its finest. Images shown are of the model home and are intended to represent what the interior can look like. (id:60365)
262 Scott Avenue
Newmarket, Ontario
Location, location! 4 Bedroom detached Bungalow Raised, In a quiet, family-friendly neighborhood in Newmarket. Close To Yonge St, Transit, Upper Canada Shopping Mall, Parks, Schools, And Much More. Recent Upgrade and fresh painting. Must see! (id:60365)
3 Moses Crescent
Markham, Ontario
Welcome to this luxury 3-car garage detached home features 4000sqf above ground, perfectly set on a quiet and safe street in the prestigious Cachet community. With no sidewalk & clean curb presence, this residence exudes elegance, privacy, and sophistication from the moment you arrive. Step into a open and cozy interior where a newly added oversized skylight fills the swirling staircase & the whole living areas with radiant natural light all seasons. The home is adorned with refined touches, including a beautifully crafted decorative accent wall and pot lights T/O, creating a warm, contemporary ambiance. The impressive open-concept dual kitchen designed to fulfill the passion of cooking lovers families, it divided into two sections to accommodate different gourmet cooking at the same time! It features an XL marble countertop island, extensive custom cabinetry, premium finishes, and a thoughtfully designed resting corner-perfect for savoring a relaxing coffee moment while preparing the fantastic feast. A private, separated family room with its own full ensuite bath offers exceptional versatility, easily transforming into an elegant guest suite or comfortable living space for extended family members. Upstairs, the luxurious primary suite boasts a bright, spacious layout with a charming bay window that bathes the room in sunlight and offers peaceful views of the quiet street. All additional bedrooms are generously sized, ideal for families of any size, with several featuring ensuite access for added comfort and privacy. The guest-welcoming basement, complete with a separate entrance, stands as an impressive extension of the home. Featuring 3 large bedrooms, a full kitchen, and 2 modern bathrooms, it provides an exceptional venue for hosting large family gatherings or accommodating multi-generational living with ease. he extra-long driveway accommodates 7 vehicles in addition to the 3-car garage, offering a remarkable total of 10 parking. (id:60365)

