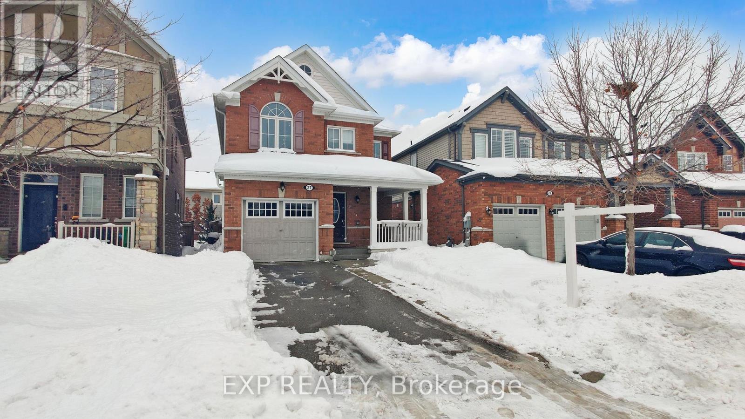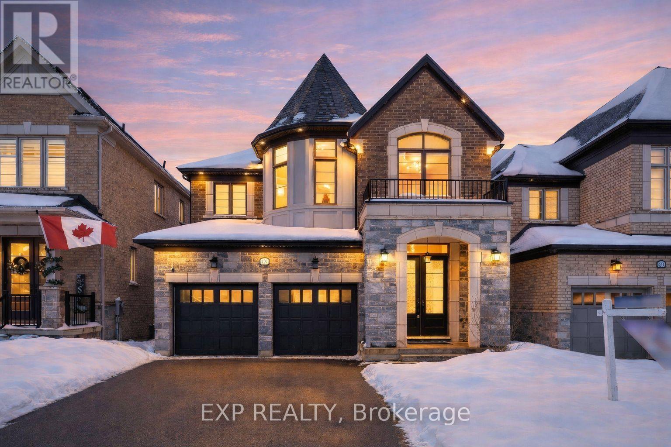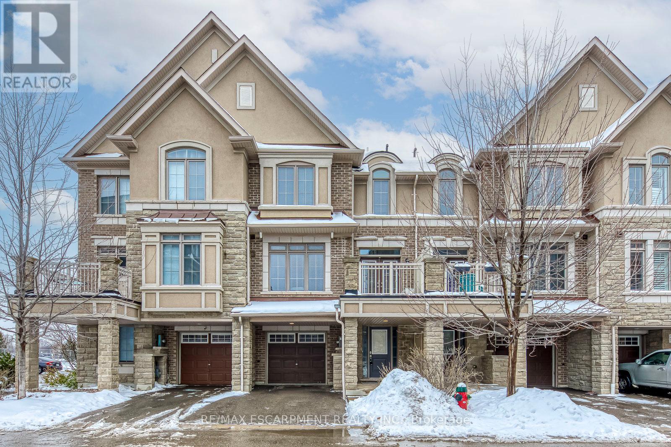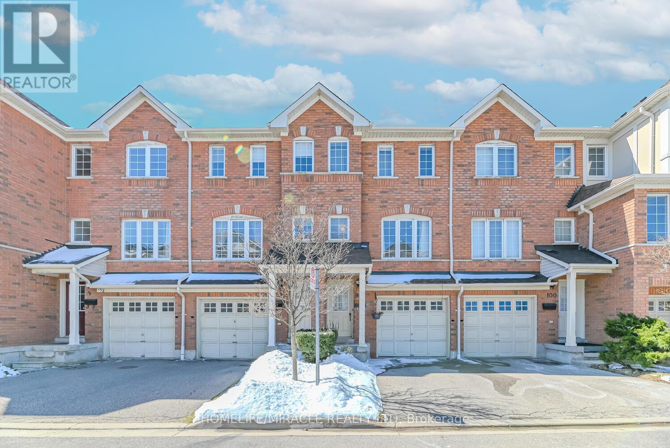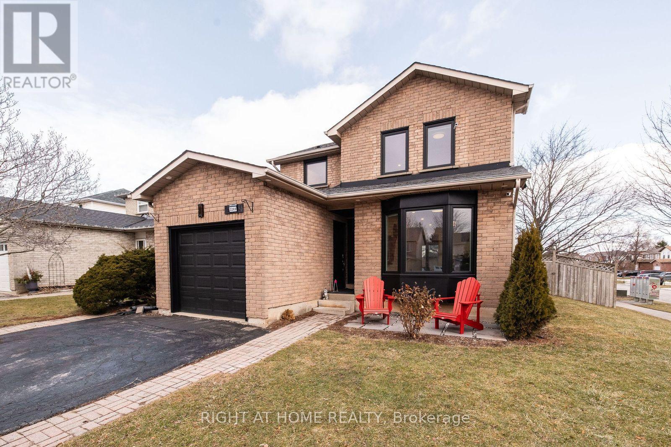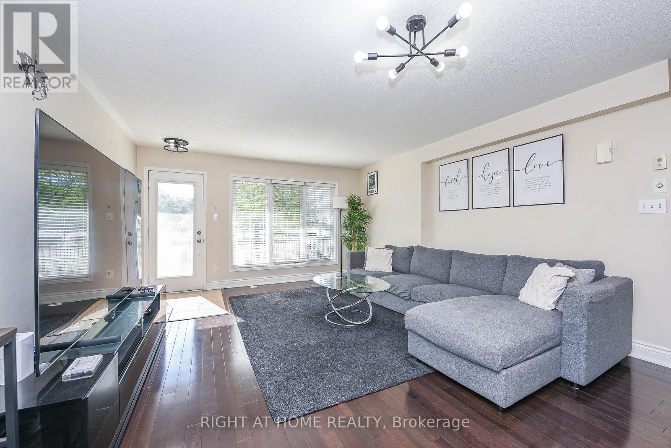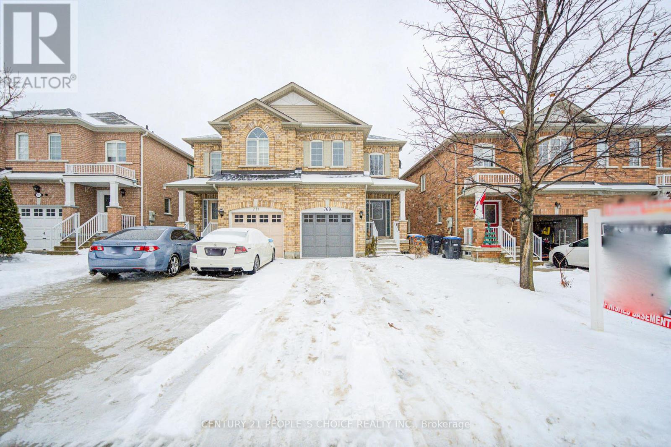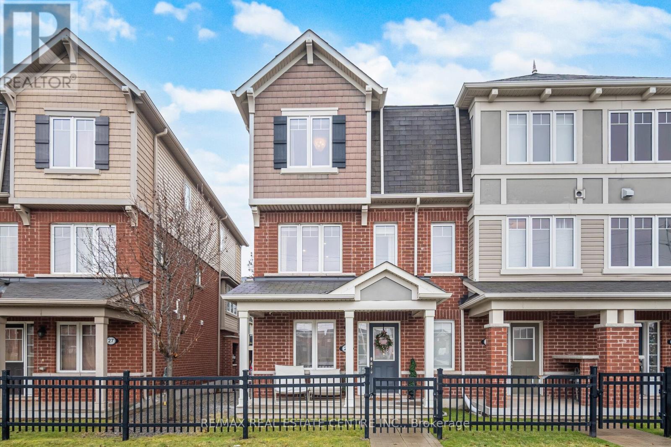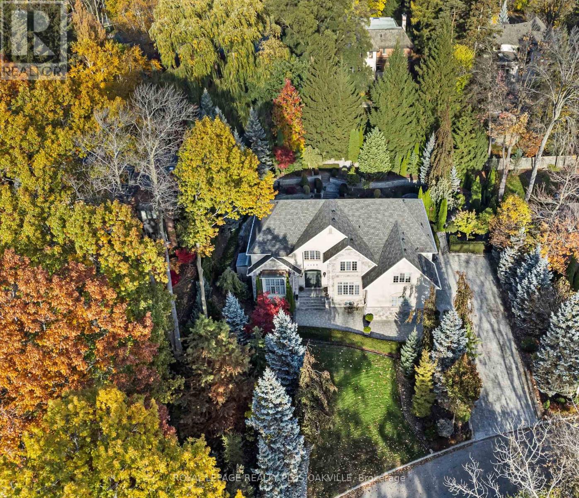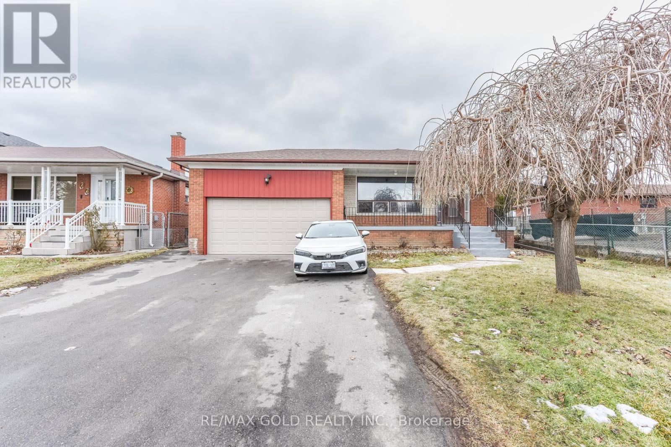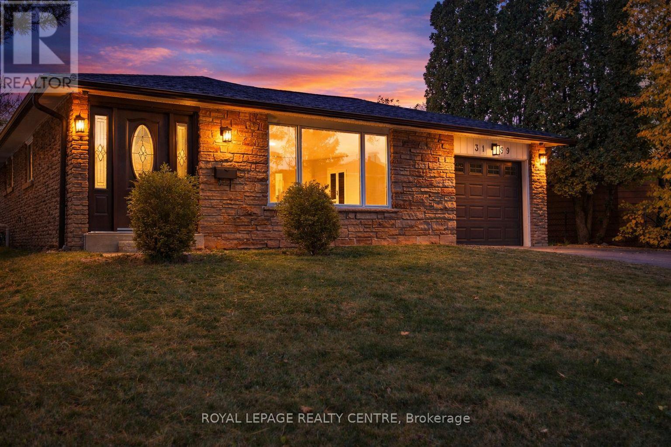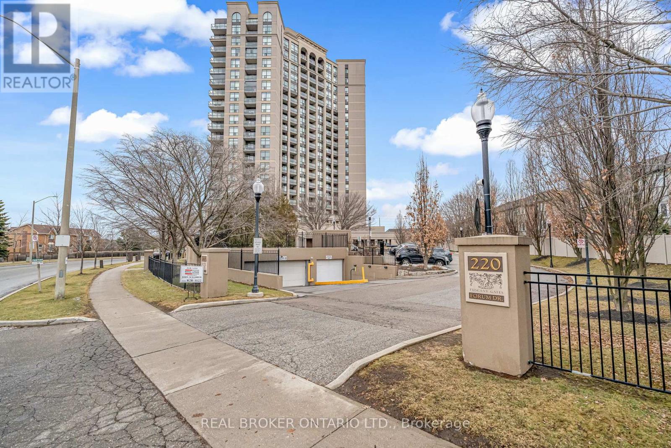27 Leadenhall Road
Brampton, Ontario
Welcome to this beautifully maintained 3+1 bedroom, 4-washroom detached home in the highly desirable Northwest Brampton community. Featuring a bright open-concept living and dining area, this home is perfect for modern family living. The main floor offers a spacious open-concept kitchen and dining combination overlooking a large family room, enhanced with pot lights throughout the main floor-ideal for entertaining and everyday comfort.The second floor boasts generously sized bedrooms, including a primary retreat with a large walk-in closet and upgraded 3-piece ensuite. The finished basement includes an additional bedroom and full washroom, offering excellent potential for a future legal basement or comfortable space for guests and extended family.Enjoy a private backyard, 3-car parking (1 garage + 2 driveway) with no sidewalk, and unbeatable convenience-walking distance to schools, minutes to Mount Pleasant GO Station, and close to Longo's, Walmart, parks, and transit. An ideal home for families, commuters, or investors seeking space, location, and long-term value. 3D and Virtual Tour Links attached to this listing !! (id:60365)
429 Parent Place
Milton, Ontario
Built by Country Homes, this impressive detached residence is set on a rare premium pond-backing lot with uninterrupted sunset views and enhanced privacy-an increasingly scarce offering in today's market. Offering approximately 3,176 + 871 sq ft of thoughtfully designed living space, this 5-bedroom, 5-bathroom home is ideally positioned on one of the area's most sought-after streets, surrounded by executive and multi-million-dollar residences. Designed for both everyday comfort and elevated entertaining, the sun-filled chef's kitchen and main living areas enjoy tranquil pond and ravine views, creating a seamless connection between indoor living and outdoor serenity. The kitchen features modern finishes, an oversized center island, quality appliances, and an open-concept layout ideal for growing families, hosting, and busy lifestyles. The well-planned layout offers two master bedrooms and ensures every bedroom is connected to a bathroom, delivering exceptional privacy and convenience, while a highly sought-after main-floor in-law suite with ensuite adds flexibility for multi-generational living.. Key upgrades include 10-foot ceilings, pot lights throughout, a built-in electric fireplace, fresh paint, and statement lighting. Parking for up to six vehicles supports active households with ease. Upstairs, a spacious loft provides valuable additional living space-perfect as a family room, homework zone, or media lounge-while the builder-finished basement adds a private theatre and expansive recreation area, ideal for entertaining or family nights at home. Premium pond-backing homes of this caliber are rarely available, making this an exceptional opportunity for buyers seeking privacy, views, and long-term value. (id:60365)
74 - 2435 Greenwich Drive
Oakville, Ontario
Absolutely Gorgeous 1,273 square foot Executive Freehold Townhome in Oakville's highly sought-after Westmount community, offering a perfect blend of style, comfort and unbeatable convenience. Enjoy a direct garage access from the spacious foyer.This beautifully upgraded 3-storey home features a premium stone and stucco exterior, open-concept main living level with 9' ceilings, rich dark hardwood floors, modern lighting, and a contemporary eat-in kitchen with breakfast bar, large countertops and stainless steel appliances, enhanced with a brand new range hood and stove (2025), all new faucets (2025), and LED lighting throughout (2025). The entire home has been freshly painted in 2026 and showcases new third-floor flooring (2025), creating a truly turnkey feel. Spacious living and dining areas walk out to a private balcony, ideal for relaxing or entertaining. The primary bedroom offers a walk-in closet, complemented by a generous second bedroom, upper-level laundry and a large bathroom. Located steps to parks, playgrounds, trails, community centre, hospital, shopping and everyday amenities, and just minutes to Bronte GO, Hwy 407, QEW and 403 for easy commuting. Situated in a family-friendly neighbourhood known for its highly ranked public and Catholic schools within the Westmount catchment, making it ideal for professionals, young families and investors alike. A move-in-ready home in one of Oakville's most convenient and well-connected communities. (id:60365)
98 - 1128 Dundas Street W
Mississauga, Ontario
Look No Further! Welcome to this rare, meticulously maintained, bright and S-P-A-C-I-O-U-S executive townhome in the highly sought-after Erindale neighbourhood. Perfect for investors and end users alike, this 3-storey home offers an exceptional layout designed for both comfort and convenience. Featuring two generous bedrooms on the upper level and a versatile lower-level rec room/bedroom with a walk-out to the yard and direct access to the home from the garage, this home adapts beautifully to your needs. Enjoy quality upgrades throughout: EV-charger, pot lights, upgraded flooring, and no carpet in the house. Ideally located close to Trillium Hospital, Huron Park, scenic trails, Credit Valley Golf Club, and the University of Toronto Mississauga. Everyday conveniences are right across the street at Westdale Mall-including Service Ontario, Planet Fitness, Tim Hortons, FreshCo, Winners, Giant Tiger, Beer Store, restaurants, and more!A commuter's dream with one direct bus to Erindale GO Station and quick access to Hwy 403/QEW. Very low maintenance fees make this home an unbeatable value. Well-maintained complex with kids play area and visitor parking. (id:60365)
3269 Woodcroft Crescent
Burlington, Ontario
Welcome to the highly sought-after Headon Forest community. Nestled on a family-friendly street, this detached home is perfect for a growing family or those looking to downsize without compromise. Enjoy a premium corner lot with a double private driveway. Recent renovations include windows and doors (2020), kitchen appliances (2021), roof (2017), and more! The home features two full bathrooms upstairs - including primary bedroom ensuite, three spacious bedrooms, and bright living spaces throughout. The large, fully fenced backyard with spacious deck create an ideal setting for relaxing, hosting, or letting kids and pets play freely. This property delivers move-in readiness with plenty of opportunity to add your personal touch in one of Burlington's most desirable neighbourhoods. (id:60365)
13 - 3335 Thomas Street
Mississauga, Ontario
Welcome to this bright and spacious 2-bedroom, 2-bathroom townhouse nestled in the sought-after Churchill Meadows community. The main floor features a Functional layout with an eat-in kitchen, generous cabinetry, and large windows that fill the home with natural light a perfect setting for family living and entertaining. Enjoy two well-proportioned bedrooms with good-size closets and ample storage throughout, offering comfort and practicality. Thoughtfully designed with two convenient entrances one from the kitchen leading directly to your exclusive parking space, and a front entrance opening to the sidewalk and Thomas Street, with ample street parking nearby. Set within a well-maintained complex surrounded by beautifully landscaped grounds. Ideally located close to top-rated schools, parks, shopping, transit, and major highways. A perfect opportunity to own a move-in-ready home in one of Mississauga's most desirable neighborhoods. (id:60365)
769 Fable Crescent
Mississauga, Ontario
Beautifully upgraded and move-in ready, this 3+1 bedroom, 4 washroom semi-detached home in sought-after Meadowvale Village offers exceptional flexibility for multigenerational living or potential rental income. The main floor features a spacious living room with hardwood floors and pot lights, seamlessly flowing into a modern kitchen equipped with quartz countertops, a double undermount sink, stainless steel appliances, and a walkout to a fully fenced backyard-perfect for relaxing or entertaining. Upstairs, the generous primary suite boasts a north-facing view, private balcony, large walk-in closet, and a luxurious ensuite washroom. Additional bedrooms offer ample closet space and hardwood flooring, complemented by the convenience of second-floor laundry. The fully finished basement, with separate access through the garage, includes a self-contained one-bedroom plus den suite complete with a kitchen and 3-piece washroom-ideal for extended family or in-law living. The entire home has been freshly painted and meticulously maintained. Ideally located just steps from Lamplight Park and within walking distance to Courtney Park Library and the Active Living Centre. Close to No Frills, other grocery stores, cafés, and restaurants. Families will appreciate proximity to excellent schools, including St. Julia Catholic Elementary School, Meadowvale Village Public School, David Leeder Middle School, and St. Marcellinus Secondary School. Enjoy excellent access to public transit, GO stations, and major highways including the 401 and 407, making commuting effortless. With fresh paint, a prime location, and versatile basement living, this home is a rare opportunity in family-friendly Meadowvale Village. (id:60365)
26 - 6020 Derry Road
Milton, Ontario
Bright and well-maintained freehold END UNIT townhome offering a functional multi-level layout in a family-friendly neighborhood. The open concept living area features wall paneling, pot lights, wide plank flooring, and large windows providing excellent natural light. Welcoming front foyer with additional flex space ideal for a home office or sitting area. Attractive brick exterior with private entrance and great curb appeal. Spacious kitchen includes ample cabinetry, stainless steel appliances, full size dining area with a walk-out to a private balcony perfect for everyday living and entertaining. Upstairs offers spacious bedrooms with generous closet space and neutral finishes, including a sun-filled primary bedroom. Bathrooms are clean and updated, including a convenient powder room. Garage access to the home. Move-in ready and ideal for first-time buyers, professionals, or families. Surrounding the home are numerous paths and trails, perfect for leisurely walks and biking adventures. Conveniently located just minutes away from Kelso Conservation Area, Downtown freehold Milton, several shopping plazas, Milton's Education Village and Wilfred Laurier University Milton Campus. (id:60365)
1189 Glen Road
Mississauga, Ontario
Rarely offered original owner home on a picturesque, tree-lined, family-friendly street in the heart of prestigious Lorne Park. Set well back from the road and surrounded by mature trees and lush gardens, this custom residence offers an estate-like setting on an exceptionally private, pool-sized lot exceeding 18,000 sq ft. The timeless stone, stucco and brick exterior in warm earth tones is enhanced by extensive hardscaping, including a wide driveway, walkways, porch and patio areas. An oversized garage provides parking for two vehicles plus storage, while the expansive driveway accommodates over eight cars. Offering approximately 4,000 sq ft of thoughtfully designed living space, this executive home features a grand double-door entry to a spacious foyer and an impressive layout ideal for family living and entertaining. The main level includes a private den with custom built-ins, a formal living room with gas fireplace, and an oversized dining room with direct access to the renovated kitchen. Completed in 2020, the kitchen showcases a large centre island, Miele convection oven and cooktop, built-in microwave, ample storage, and a walkout to the backyard. The two-storey family room features custom built-ins and a gas fireplace. Hardwood floors grace the principal rooms, open staircase and upper level. A functional mudroom with built-in cabinetry, sink, extra freezer and garage access adds convenience. Upstairs, the expansive primary suite spans the rear of the home and includes a walk-in dressing room and renovated five-piece ensuite with double vanity, soaker tub and separate shower. Two additional bedrooms share a renovated Jack and Jill bathroom, while a fourth bedroom with walk-in closet enjoys its own renovated three-piece bath. The private backyard retreat features a pond, tiered gardens, multiple seating areas, and two exterior gas lines for barbecues. Ideally located close to the lake, Waterfront Trail, parks, top schools, shopping and easy highway access. (id:60365)
3359 Lehigh Crescent
Mississauga, Ontario
Welcome to this 3-bedroom detached bungalow situated on a huge 50 x 120 ft lot in the desirable community. This home features three good-sized bedrooms, a spacious living room combined with a dining area, and an eat-in kitchen. Updates include the roof, furnace, and garage door. Enjoy a double-car garage with parking for up to six vehicles on the driveway. The finished basement with a separate entrance offers three generously sized bedrooms, providing excellent in-law or income potential. Located on a quiet street in a prime Malton location, close to The Westwood Mall, the GO Station, public transit, and major highways. The large, fully fenced backyard is ideal for entertaining and family gatherings. (id:60365)
3199 Rymal Road
Mississauga, Ontario
Welcome To 3199 Rymal Rd. This Immaculately Maintained 3 Bedroom Bungalow Is In The Highly Sought After Applewood Neighbourhood On A Premium 50 Ft Wide Lot Backing Onto A Park. As You Step Inside You'll Be Greeted By An Open Bright Floor Plan With A Large L Shaped Living/Dining Room Featuring Crown Mouldings And Hardwood Floors. Recently Renovated Family Sized Kitchen With Custom Cabinets, Quartz Countertops Perfect For Entertaining. The Primary Bedroom Has A Large Walk-In Closet And 2 Pc Bath. 2nd And 3rd Bedrooms Have Been Combined, Easy To Convert Back To 3 Bedroom Layout. Separate Entrance Side Door To Basement Ideal For Multi Generational Families Or Second Suite Opportunity. Oversized Finished Basement With Rec Room, Bar, Home Office And 3pc Bathroom. Home Has Updated Electrical, Topped Up Attic Insulation, Most Windows Are Newer, Newer Roof, Owned Tankless Water Heater, Lawn Sprinkler System, Updated Bathrooms. Beautiful Large Backyard With Stone Patio, Awning, And Shed. Great Location, Close To Shopping, Great Schools, Parks, Public Transit. Exceptional Pride Of Ownership Home. A MUST SEE! (id:60365)
904 - 220 Forum Drive
Mississauga, Ontario
Beautifully updated 2-bedroom, 2-bathroom condo in the sought after Tuscany gate community, offering approx. 943 sq ft of bright, well-designed living space. This southwest-facing unit features a premium floorpan with 9-ft ceilings-higher than standard in the building-and unobstructed lake and skyline views, enjoyed from the open balcony. Renovated in 2022, the kitchen and living area showcase wood countertops, stainless steel appliances, a custom rustic-modern ceiling feature, fresh paint throughout, and blackout blinds. Enjoy the convenience of ensuite laundry complete with a new washer and dryer (2022). The unit also includes two owned underground parking spaces and an owned locker. Maintenance fees cover heat, water, central air, parking, building insurance, and common elements, all within a well-managed building close to transit, shopping, dining, and major highways. The building also offers various amenities such as an outdoor pool, gym, and a billiards room! (id:60365)

