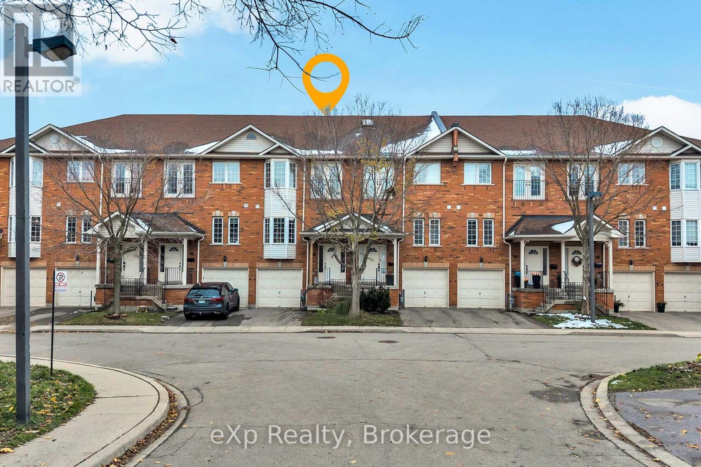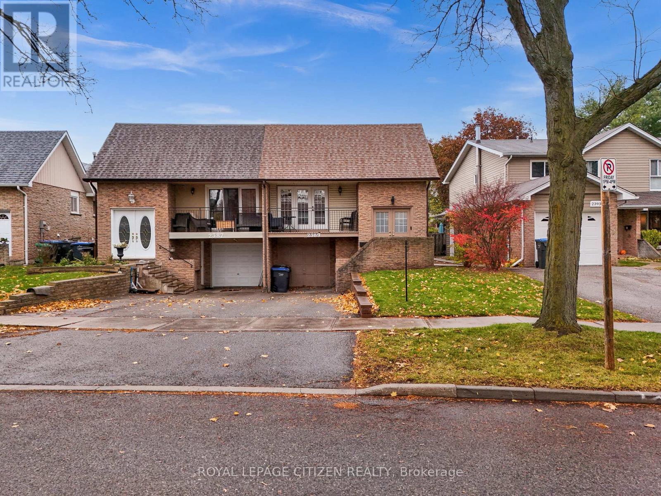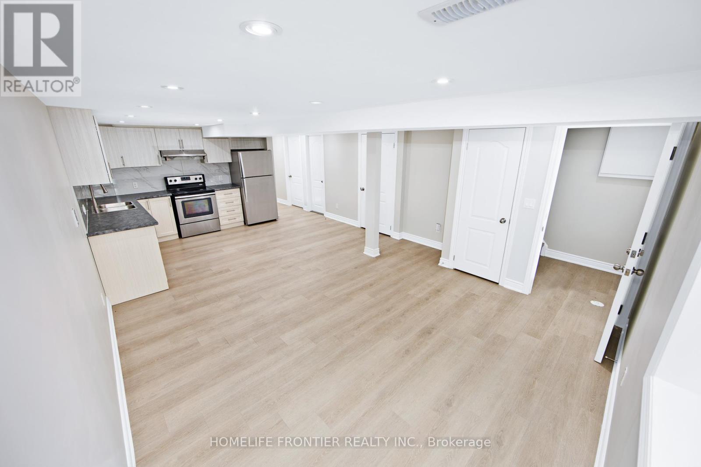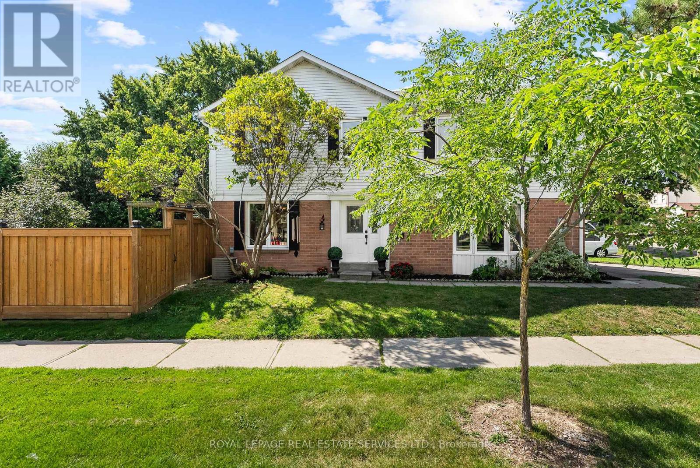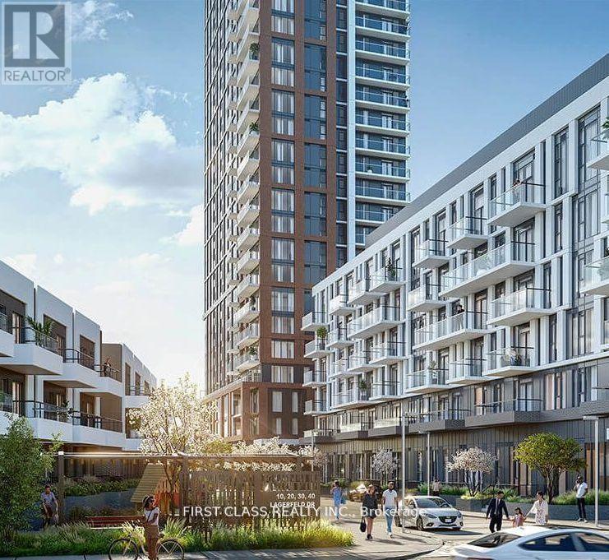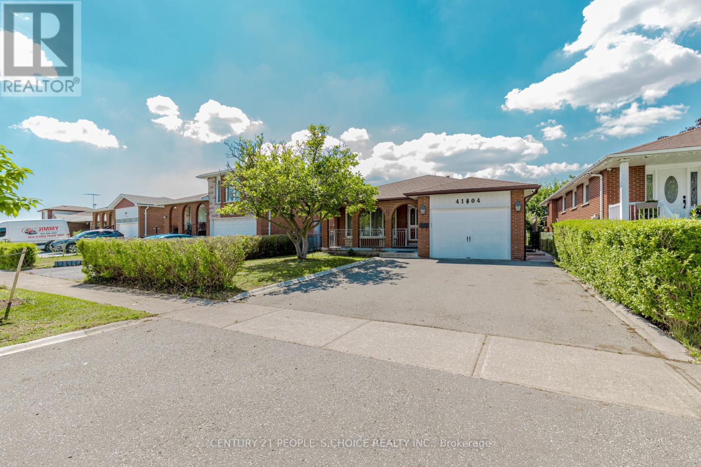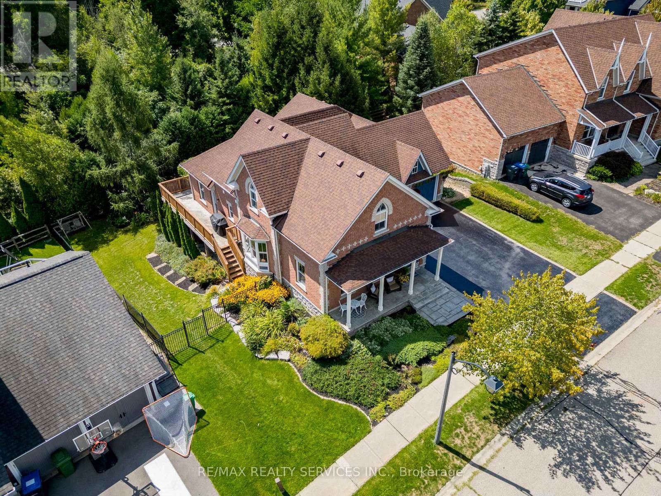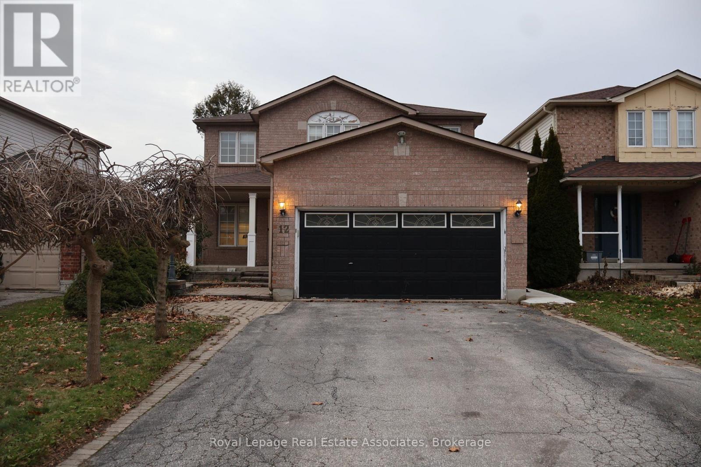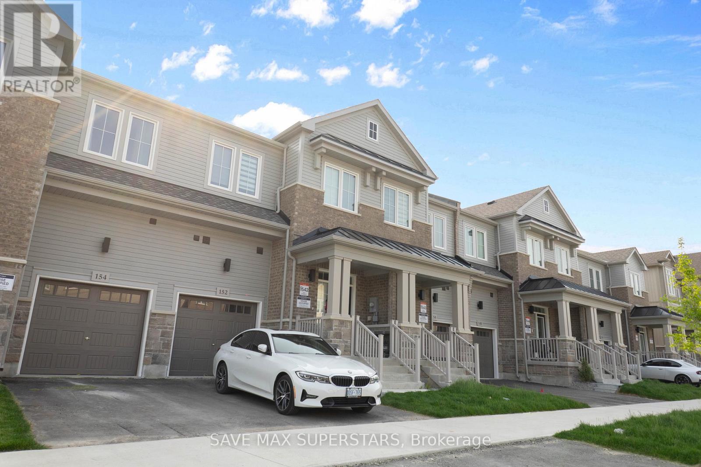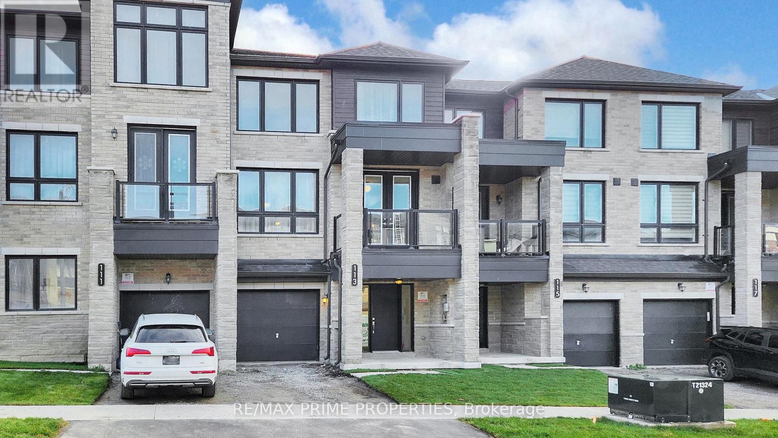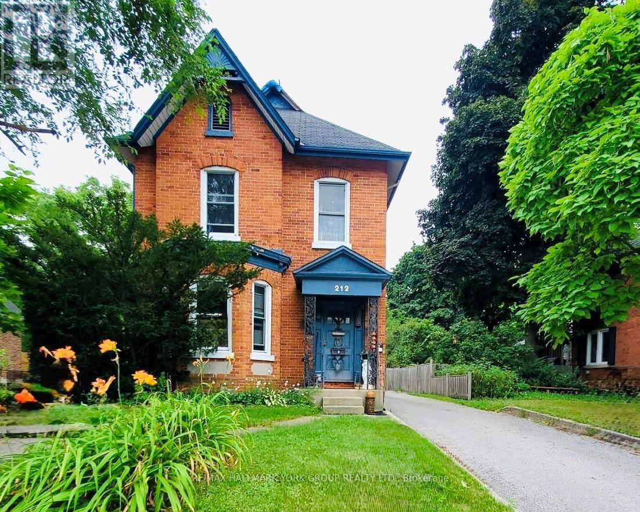54 - 1130 Cawthra Road
Mississauga, Ontario
Welcome to Peartree Estates in Mineola, one of Missisaugas best neighbourhoods. Discover this welcoming 3 bedroom, 3.5 bathroom 2 storey townhouse, offering approximately 2005 sq. ft. of bright & inviting living space. Nestled in a quiet, private enclave surrounded by mature trees, top-ranking schools, and the charm of South Mississauga, this home blends both comfort, and convenience. Featuring 9-foot ceilings on the main level, a functional open-concept layout, and sun-filled living spaces, this residence is designed for modern family living. The spacious kitchen flows seamlessly into the dining and living areas - perfect for entertaining or family evenings. Upstairs, the primary suite offers a walk-in closet and a well-appointed ensuite, while the additional bedrooms provide generous space and natural light. The finished lower level with a walk-out extends the living area and opens to a private backyard, ideal for relaxation or hosting guests. Located just minutes from Port Credit Village, Lakefront Promenade Park, GO Transit, and QEW access, you'll enjoy easy commutes and a vibrant lifestyle surrounded by boutique shopping, lakeside dining, and scenic waterfront trails. This home has it all! (id:60365)
2389 Cobbinshaw Circle
Mississauga, Ontario
Location, location, location! This beautifully upgraded semi-detached home offers approximately 1,700 sq.ft. of bright, open living space in one of Meadowvale's most sought-after areas. Enjoy a modern open-concept layout with elegant hardwood floors, smooth ceilings, and pot lights throughout. The chef's kitchen shines with brand-new high-end stainless steel appliances, quartz counters, a stylish backsplash, and an oversized centre island perfect for entertaining. Relax in the cozy family room with a fireplace and walkout to the backyard. Upstairs, find tastefully an upgraded bathroom and ample storage. The finished basement apartment with a separate entrance and its own laundry adds incredible versatility-ideal for extended family or rental income. With 3 car parking, and just minutes to Meadowvale Town Centre, transit, big-box stores, and great restaurants, this home truly checks every box. A perfect starter or investment opportunity! A must-see! (id:60365)
40 Pennywood Road
Brampton, Ontario
Brand New Fully Renovated & *Legalized* Beautiful Basement Apartment with 3 Spacious Bedrooms & 2 Full Baths, Bright Open-Concept Living Area, with its own Separate Laundry for added convenience! New Laminate flooring throughout, Meticulously maintained. Spa-Style Baths with Porcelain Flooring & Contemporary finishes. 2 Parking Spaces on Driveway Included! Private Separate side Entrance & Prime Location in the heart of Madoc, Brampton, just steps from Transit, Schools, Shopping, Parks, & more - This location truly has it all! (id:60365)
2 Mangrove Road
Brampton, Ontario
LOCATION! LOCATION! LOCATION! Welcome to 2 Mangrove Road, a rare corner-lot detached home in a highly desirable and quiet neighborhood. This well-kept property sits on a well maintained lot and offers a bright, spacious functional layout with no carpet throughout. The main floor boasts an open-concept dining area with a large picture window, a spacious living room with a gas fireplace, and an upgraded kitchen with ample storage, a center island, and direct walk-out to the backyard perfect for family gatherings and entertaining. A solid oak staircase leads to the upper level, where you'll find a private primary suite with a walk-in closet and an ensuite bathroom, plus two generously sized bedrooms ideal for kids, guests, or a home office. Enjoy the outdoor space with a deep backyard offering plenty of potential for gardening or play. Located close to schools, trails, grocery stores, and everyday conveniences, this is the ideal family home with investment upside. Move-in ready and full of potential! (id:60365)
1517 Evans Terrace
Milton, Ontario
A stunning semi in Hawthorne Village fully move-in ready with over $50K in upgrades! This 3bed, 3 bath home features brand-new windows (2025) with transferable lifetime warranty (25years), new doors with 10-year warranty, new flooring, fresh paint, and sealed driveway for instant curb appeal. Inside, enjoy a modern kitchen with SS appliances & island, bright open living spaces, and a newly finished loft-style basement with kitchenette (2020)perfect for family, guests, or a home office. Recent updates include AC & Furnace (2018), new staircase(2020), plus full smart home integration with Nest system & Google Home compatibility. A large backyard is ready for summer entertaining, while the charming front porch is perfect for morning coffee.Close to schools, walking distance to daycare, parks, shopping & transit this home truly has it all. Don't miss this one! (id:60365)
B008 - 20 Legarfeld Drive
Brampton, Ontario
Location! Location! Location! Bright and Spacious Brand New Condo . Open Concept Functional Layout. Laminate Flooring Throughout. High Ceilings. Floor to Ceiling Windows Throughout Providing Lots of Natural Light. Bedroom/with Walkout to Balcony . Kitchen with SS Appliances and Granite Counters. Direct access to the Mount Pleasant Go Station and conveniently located steps to schools, park, grocery store and much more. (id:60365)
4104 Brandon Gate
Mississauga, Ontario
Bright & Spacious, Open Concept, Gorgeous All Brick 4 Level Detached House At Prime Location! Very Wide Foyer. Family Room With Wet Bar. 4 full washrooms in house. Finished Basement with Legal Separate Entrance. Very Convenient Location, Close To All Amenities, Airport, GO Station, Westwood Mall, Schools, Transit, Major Highways 427/410/401/407, Library, Medical Centre, Humber College, Parks And Much More! Great Opportunity For First Time Home Buyers & Investors. Show & Sell! (id:60365)
74 North Riverdale Drive
Caledon, Ontario
The Gable House Classic (Bungalow Loft)with over 4700 square feet of finished living space perfectly nestled in one of Caledon's most desirable enclaves known as Inglewood. Backing onto ravine this home offers a serene setting with perennial gardens, limestone porch and steps, an irrigation system, with a tranquil water feature, and a lower-level walkout to a pergola retreat. Designed for comfort and versatility, the main floor features open-concept living with soaring ceilings and abundant of natural light and walkouts to porches and decks, anchored by a primary suite at the rear of the home overlooking picturesque grounds. Upstairs, you'll find two spacious bedrooms, a family room, and a four-piece bath, offering privacy and comfort for family and guests. The fully finished lower level is bright and versatile, currently measured into separate rooms but designed with an open concept that allows for flexible use. With a full bath, cantina, and walk-out, its ideal for entertaining, hobbies, or multi generational living. With three levels of thoughtfully designed space, modern functionally blends seamlessly with peaceful natural surroundings. This rare offering combines privacy, elegance, and convenience in a sought-after Caledon location. All this, just steps from Coywolf Coffee, a small market, and surrounded by endless lifestyle amenities including renowned hiking and biking trails, world class golf (The Pulpit Club, Caledon Golf & Country Club) and the Caledon Ski Club, A rare opportunity to enjoy privacy, elegance, and convenience in a highly sought-after village setting. Basement lower level rooms are all "open-concept" and measured separate from one another. (id:60365)
12 Wessenger Drive
Barrie, Ontario
Located in Barrie's sought-after Holly community, this bright and spacious 3-bedroom, 2.5-bathroom detached home offers comfortable family living in a quiet, family-friendly neighbourhood. The main floor features a traditional layout with defined living and dining areas, a well-maintained kitchen, and plenty of natural light. Enjoy generous bedroom sizes, a private backyard, and unbeatable proximity to parks and walking trails, community recreation centres, grocery stores, big-box shopping, and a variety of restaurants. With access to public transit and Highway 400, this home combines convenience and comfort in one of Barrie's most desirable areas. Looking for AAA tenants. Tenant insurance required. Main floor Tenant to pay 70% of all utilities. (id:60365)
152 Greer Street
Barrie, Ontario
Stunning 1-year-old, 1985 sq ft townhouse at 152 GREER ST, featuring over $66,000 in premium builder upgrades and 9 ft ceilings on the main floor. The chef-inspired kitchen showcases sleek slate grey QTK cabinets, luxurious Calacatta Nuvo quartz countertops, a Cyclone chimney hood, and an elegant Oriental White marble chevron backsplash. Stainless steel appliances, a Blanco undermount sink, and custom cabinetry with a 3-bin pull-out recycling unit and magic corner cabinet combine style with smart storage. The spacious main floor features an open-concept great room with upgraded hardwood flooring and an abundance of natural light, as well as a large dining area. The main-floor laundry includes extended cabinetry for added comfort and convenience. The unfinished look-out basement features a bathroom rough-in and a 200-AMP electrical service, offering excellent future development potential. Upstairs are three bright bedrooms and a large loft with a walk-in closet-ideal for a home office or extra living space. The primary bedroom features his and her walk-in closets, hardwood floors, and a 3-piece ensuite. Secondary bedrooms also offer hardwood flooring, ample closet space, and oversized windows. Bathrooms throughout include concrete countertops, raised vanities, and modern hardware for a polished finish. Located just minutes from Barrie South GO Station (2-minute drive/15-minute walk), with quick access to shopping, grocery stores (Costco, Metro, Walmart, Sobeys, Zehrs), restaurants, schools, parks, golf, Highway 400, and Friday Harbour. This move-in-ready home offers a perfect blend of style, function, and location-don't miss this exceptional opportunity! (id:60365)
113 Blue Forest Crescent
Barrie, Ontario
Priced to SELL! Welcome to this beautifully designed 4-bedroom townhouse offering over 2,000 sq. ft. of well-planned living space. The open-concept layout features a stylish kitchen complete with stainless steel appliances, a generous quartz island, and plenty of room for entertaining. Enjoy a walkout to the deck directly from the kitchen, plus a bright den with its own balcony. The third floor offers three spacious bedrooms, including a primary suite with a sleek 3-piece ensuite featuring a glass shower. The versatile fourth bedroom on the lower level is perfect for guests, a nanny suite, or a private home office. Located just steps from the Barrie South GO Station and minutes from shopping, Friday Harbour, and Hwy 400, this home offers unbeatable convenience. An amazing opportunity for first-time buyers-don't miss out! (id:60365)
Main - 212 Bradford Street
Barrie, Ontario
Bright and Spacious! Two-story Main Unit in a triplex, completely Private and Separate from the other units, with its own street-facing entrance and porch. Features a large foyer with coat/guest closet, and a custom B/I wall Unit with glass doors. Upstairs offers large, sun-filled rooms and freshly painted interiors, making this home move-in ready. Ideally located near Allendale GO station, HWY 400, steps to public transit, hospitals, schools and within walking distance to Centennial Beach, offering the perfect combination of Privacy, Comfort, and Convenience. Tenant to pay 1/3 of all utilities(Gas, Water, Electricity, HWT) Rental application with Employment Letter and References, Credit Report (with Score). Tenancy Insurance is Required. (id:60365)

