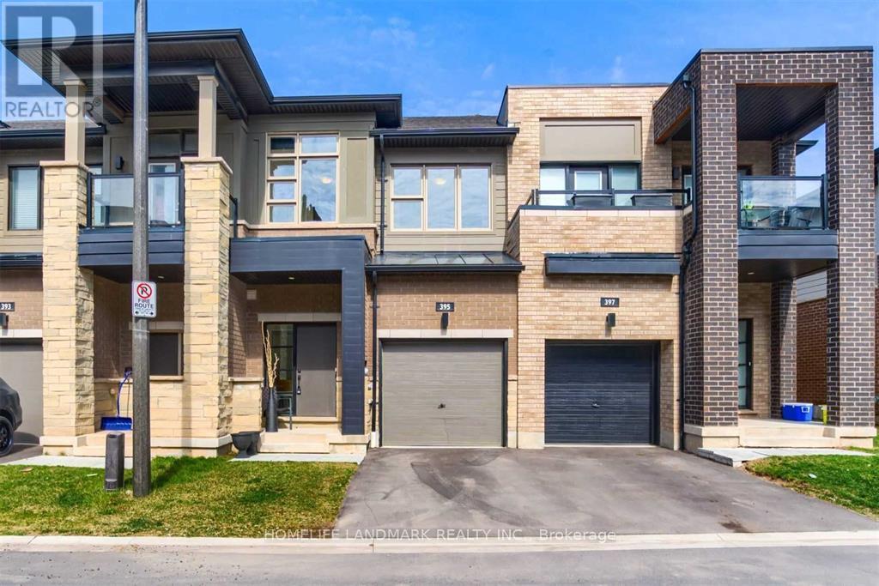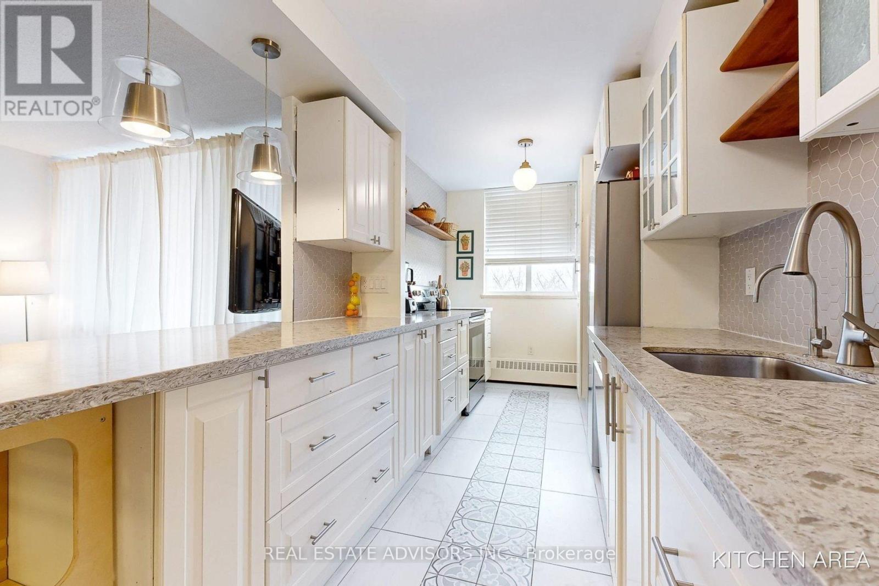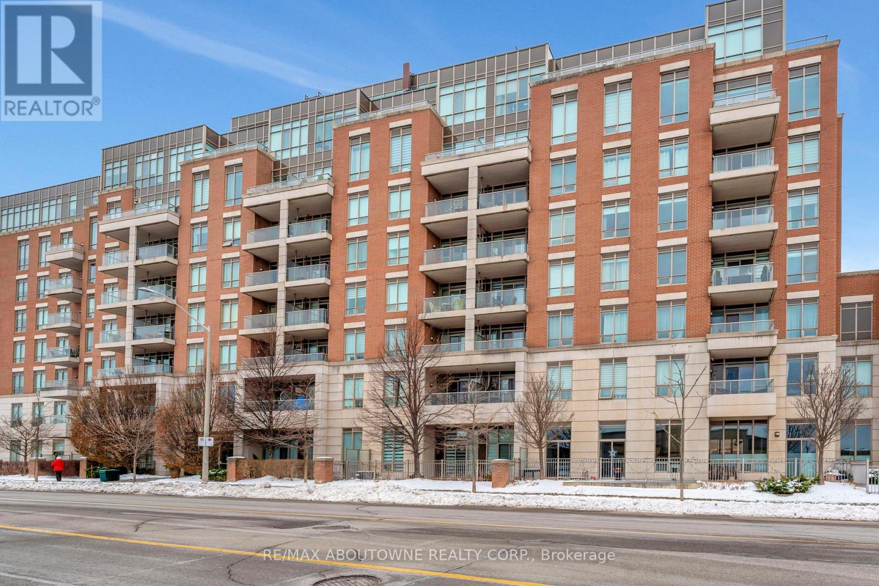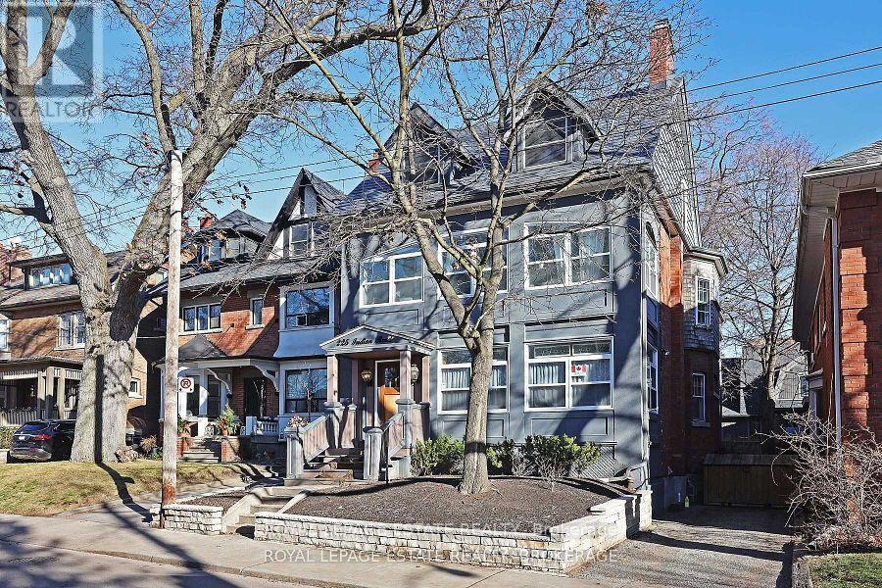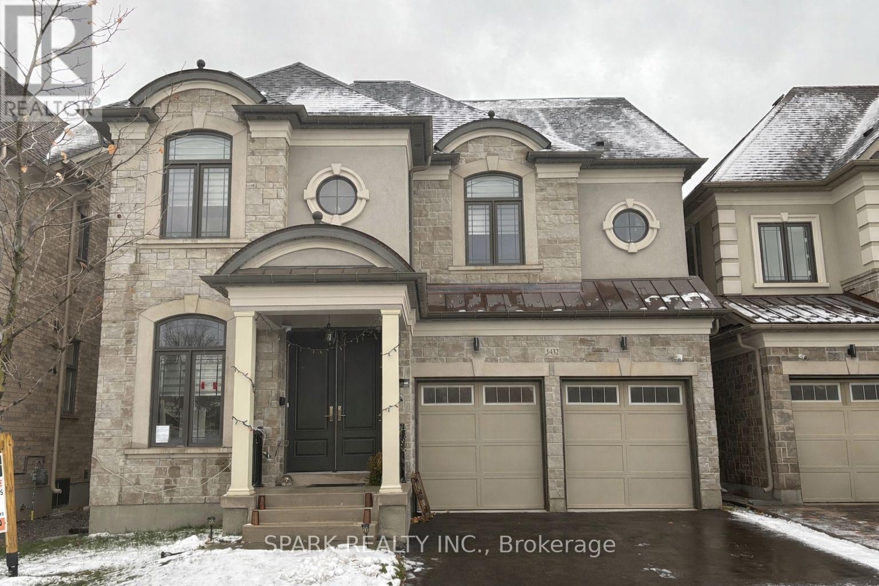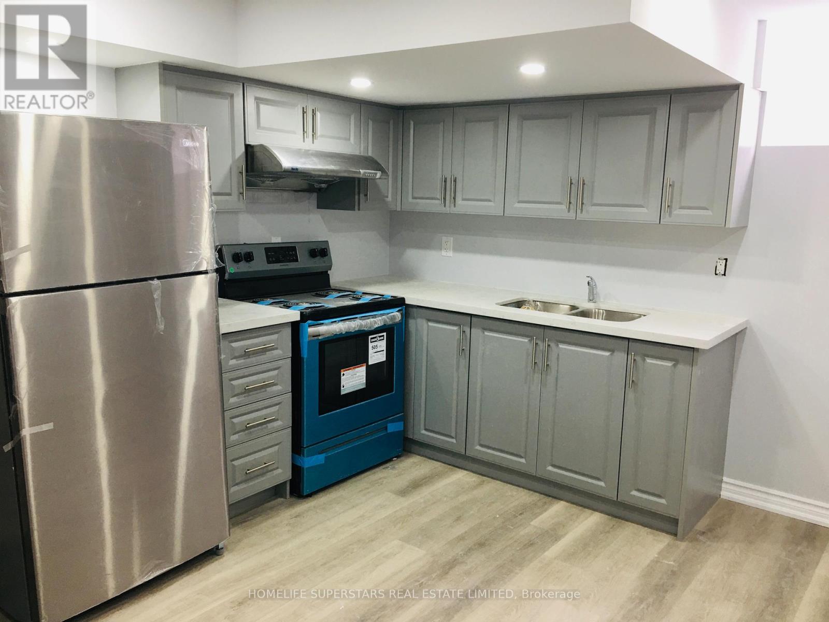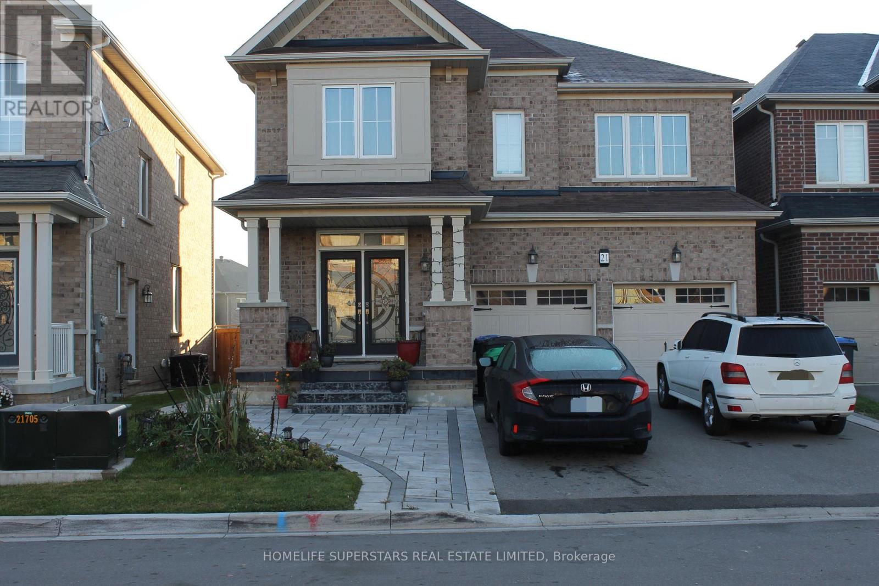30 Anne Street W
Minto, Ontario
Welcome to The Town Collection at Maitland Meadows - The Homestead model is where modern farmhouse charm meets calm, connected living. This bright end unit offers 1,810 sq ft of thoughtfully designed space, filled with natural light and upscale finishes. With 9' ceilings and an open concept layout, the main floor feels airy and inviting - from the flexible front room (perfect for a home office or playroom) to the kitchen's quartz island that anchors the dining and living areas. Upstairs, the spacious primary suite features a walk-in closet and private ensuite, while two additional bedrooms and second floor laundry make family life effortless. Energy efficient construction helps keep costs low and comfort high, and the full basement offers room to grow. Complete with a deck, appliances, and stylish finishes, this home is move-in ready, and if you're looking for that attached garage feature, it's here too! Designed for those who love the modern conveniences of new construction and the peaceful rhythm of small town life. For a full list of features and inclusions visit our Model Home located at 122 Bean Street in Harriston. (id:60365)
113 Bean Street
Minto, Ontario
Stunning 2,174 sq. ft. Webb Bungaloft Immediate Possession Available! This beautiful bungaloft offers the perfect combination of style and function. The spacious main floor includes a bedroom, a 4-piece bathroom, a modern kitchen, a dining area, an inviting living room, a laundry room, and a primary bedroom featuring a 3-piece ensuite with a shower and walk-in closet. Upstairs, a versatile loft adds extra living space, with an additional bedroom and a 4-piece bathroom, making it ideal for guests or a home office. The unfinished walkout basement offers incredible potential, allowing you to customize the space to suit your needs. Designed with a thoughtful layout, the home boasts sloped ceilings that create a sense of openness, while large windows and patio doors fill the main level with abundant natural light. Every detail reflects high-quality, modern finishes. The sale includes all major appliances (fridge, stove, microwave, dishwasher, washer, and dryer) and a large deck measuring 20 feet by 12 feet, perfect for outdoor relaxation and entertaining. Additional features include central air conditioning, an asphalt paved driveway, a garage door opener, a holiday receptacle, a perennial garden and walkway, sodded yard, an egress window in the basement, a breakfast bar overhang, stone countertops in the kitchen and bathrooms, upgraded kitchen cabinets, and more. Located in the sought-after Maitland Meadows community, this home is ready to be your new home sweet home. Dont miss outbook your private showing today! (id:60365)
117 Thackeray Way
Minto, Ontario
BUILDER'S BONUS!!! OFFERING $20,000 TOWARDS UPGRADES!!! THE CROSSROADS model is for those looking to right-size their home needs. A smaller bungalow with 2 bedrooms is a cozy and efficient home that offers a comfortable and single-level living experience for people of any age. Upon entering the home, you'll step into a welcoming foyer with a 9' ceiling height. The entryway includes a coat closet and a space for an entry table to welcome guests. Just off the entry is the first of 2 bedrooms. This bedroom can function for a child or as a home office, den, or guest room. The family bath is just around the corner past the main floor laundry closet. The central living space of the bungalow is designed for comfort and convenience. An open-concept layout combines the living room, dining area, and kitchen to create an inviting atmosphere for intimate family meals and gatherings. The primary bedroom is larger with views of the backyard and includes a good-sized walk-in closet, linen storage, and an ensuite bathroom for added privacy and comfort. The basement is roughed in for a future bath and awaits your optional finishing. BONUS: central air conditioning, asphalt paved driveway, garage door opener, holiday receptacle, perennial garden and walkway, sodded yards, egress window in basement, breakfast bar overhang, stone countertops in kitchen and baths, upgraded kitchen cabinets and more... Pick your own lot, floor plan, and colours with Finoro Homes at Maitland Meadows. Ask for a full list of incredible features! Several plans and lots to choose from Additional builder incentives available for a limited time only! Please note: Renderings are artists concept only and may not be exactly as shown. Exterior front porch posts included are full timber. (id:60365)
395 Athabasca Common
Oakville, Ontario
Beautiful 3 Bedroom Townhome At Oakvillage! Hardwood Flooring On Main, Kitchen With S/S Appliances/Centre Island/Granite Counter, Open Concept Living & Dining, 2nd Floor Laundry, Oversized Master With 4pc Ensuite & Walk-in Closet, California Shutters For All Windows, Finished Basement With A Large Rec Room. Convenient Location Close To Walmart, Canadian Tire, Superstore, Parks, School, Community Centre And Many Stores And Restaurants. Minutes To All Major Highways And Public Transit. (id:60365)
524 - 1625 Bloor Street
Mississauga, Ontario
Welcome to Marklane Park, a family-friendly haven in the city! This spacious 3-bed, 1.5-bath enjoys an all-inclusive and affordable maintenance fee. Fully renovated, move-in ready, and comes with a unit-owned, underground parking spot conveniently located right next to the elevator entrance. Savour your morning coffee and south-facing views on your balcony with new outdoor decking. Feel the sun warm your living space through large sliding balcony doors and an inviting kitchen window, overlooking dreamy green treetops in the spring and summer. Open-concept galley kitchen features tasteful, updated tile floors and backsplash, and stunning quartz countertops. Organizing is a breeze with abundant storage throughout. Dedicated laundry room with floor-to-ceiling shelving turns laundry into an effortless task. 2 bedrooms include walk-in closets with plenty of practical shelving and storage space, and the master bedroom features a private half-bath. Main bath includes new cabinetry and walk-in tiled shower . Exercise room, sauna, hobby room, library & party room all available on-site. Outdoors, valuable amenities include an established childcare centre located on the main floor of the building adjacent (offers subsidized spots), playground, renovated wading pool & swimming pool. Excellent condo management keeps the grounds clean, well-maintained, and running smoothly, ensuring your investment is protected now and in years to come. Many highly-ranked schools, daycares, parks, grocers & pharmacies within walking distance. Brand-new Burnhamthorpe C.C. around the corner features 2 indoor swimming pools, indoor skating rink & other amenities. Super accessible location - MiWay buses stop right in front of the building, connecting you directly to Kipling Station in Toronto, and Square One bus terminal in Mississauga. TTC stops and Dixie GO are minutes away. Quick access to Hwy 403, 427, QEW & Gardiner. Put in your offer now and start enjoying your investment poolside this summer! (id:60365)
306 - 2470 Prince Michael Drive
Oakville, Ontario
One bedroom plus den condo for lease in Oakville at the Emporium in Joshua Creek. An elegant 8-storey condominium residence on a beautifully landscaped 6-acre site in northeast Oakville. Boutique style lobby with contemporary feel and 24-hour concierge. Excellent amenities include heated pool, whirlpool, fitness and aerobic studio, media room and more. This one bedroom plus den floor plan offers 712 square feet of living space with 9' ceilings and high-end finishes. Easy access to the QEW, 403, 407 and GO Transit. Convenience shopping and local restaurants are only a short stroll away, with major shopping centres close by, and all just a 30-minute drive from downtown Toronto. No pets or no smoking. One underground parking space and storage locker. (id:60365)
Bsmt Apt - 225 Indian Road
Toronto, Ontario
Bright 1BR Lower-Level Suite in High Park. $1850/mo All-Inclusive. Freshly painted with updated flooring and pot lights throughout. Modern kitchen features a gas range, dishwasher, and updated cabinets. Bedroom includes a spacious walk-in closet. Updated 4pc bath with new vanity and lighting. Features exposed brick and French doors. Available Feb 1. No parking. Steps to TTC and Roncesvalles. Don't Miss this one! (id:60365)
Basement - 1432 Yellow Rose Circle
Oakville, Ontario
Brand new, never-lived-in luxury basement apartment with private separate entrance located in a sought-after Oakville neighbourhood. This beautifully finished unit features 2 bedrooms and 2 full bathrooms, including a primary bedroom with ensuite, offering comfort and privacy. Modern open-concept layout with a stunning contemporary kitchen, sleek cabinetry, countertops, and brand new stainless steel appliances. Bright living space with high-quality finishes, pot lights throughout, and a clean, upscale feel. Private in-suite laundry included.Utilities split 70% landlord / 30% tenant. Tenant insurance required. Strictly no smoking and no pets due to allergies. Quiet, family-friendly area close to parks, schools, shopping, transit, and major highways. Ideal for AAA tenants seeking a modern, high-end rental in Oakville. (id:60365)
31 Daden Oaks Drive
Brampton, Ontario
2 BEDRMS LEGAL BASEMENT APARTMENT IN HIGH DEMAND AREA OF BRAMPTON NEAR HWY 427/50. SEPARATE SIDE ENTRANCE, VERY BRIGHT SUNNY ALL DAY, EN-SUITE LAUNDRY, NO CARPET, TANKLESS WATER HEATER, BIG WINDOWS, WALK-IN-CLOSETS, POTLIGHTS, VERY CLEAN BASEMENT APARTMENT, SEPARATE DRIVEWAY PARKING, IDEAL LOCATION. BANKS, FRENCH SCHOOL, OTHER SCHOOLS PLAZAS & TEMPLES NEARBY... no (id:60365)
21 Iguana Trail
Brampton, Ontario
2017 built. Premium 131 ft. deep lot Situated near Mayfield and Mclaughlin this well kept , clean modern comfort home boasts four bedrooms (plus pooja room), Five bathrooms. Stainless steel appliances, Gas stove, double garage driveway, 7 car parking, making it an ideal home for a sizable family. 5 pcs ensuite in primary room. DD glass entrance with interlocking . All rooms have attached washrooms and walk-in closets. 2828 sq Ft Property. .Pergola, Interlocking and (((Legal basement registered with city))) Covered deck in the backyard. NO SIDE WALK.131 feet deep lot. (id:60365)
4504 - 50 Absolute Avenue
Mississauga, Ontario
Absolutely stunning 2-bedroom, 1-bath condo on the 45th floor! Approx. 785 sq.ft. with breath taking southeast panoramic views of Mississauga & Toronto. Bright, functional layout with floor-to-ceiling windows. Enjoy top-tier amenities: 2-storey gym, indoor/outdoor pools, basketball & billiards. Steps to Square One, transit, highways, and everything the city center offers. A must-see for lifestyle and convenience! (id:60365)
2nd Floor - 105 Kennedy Road S
Brampton, Ontario
Located in the heart of the city within one of the busiest and most sought-after plazas, this prime second-floor commercial space offers an incredible opportunity for retail or professional service businesses. With excellent visibility and easy accessibility, it's perfect for a wide range of uses, including healthcare services, insurance offices, accounting or paralegal firms, law offices, immigration consultants, real estate agencies, or travel agencies. The unit is move-in ready and situated in a high-traffic area that ensures strong exposure and consistent footfall. At just $1900 per month plus HST, all inclusive, this is a rare find that won't last long. Don't miss out-schedule a viewing today and secure your spot in this thriving location. (id:60365)




