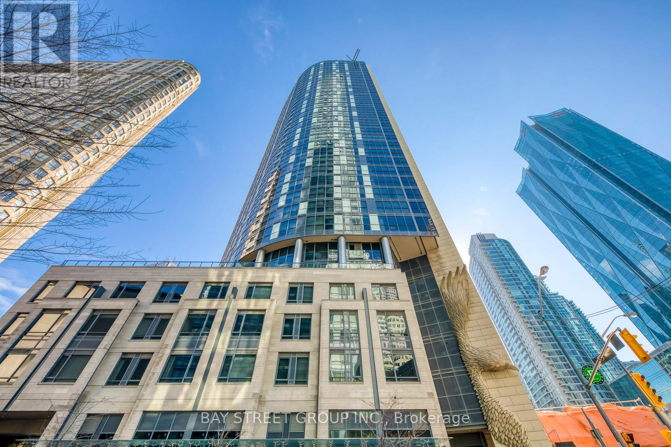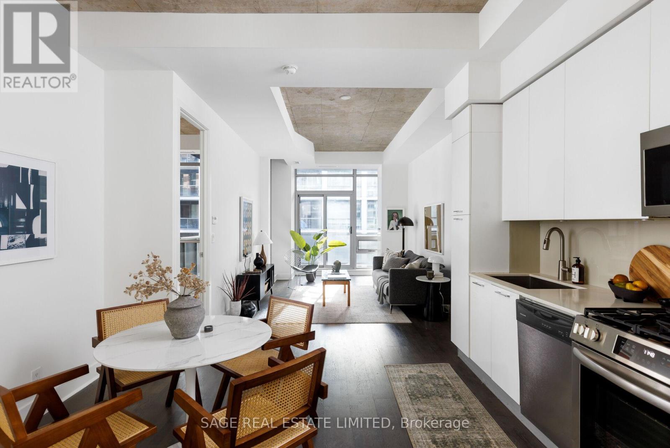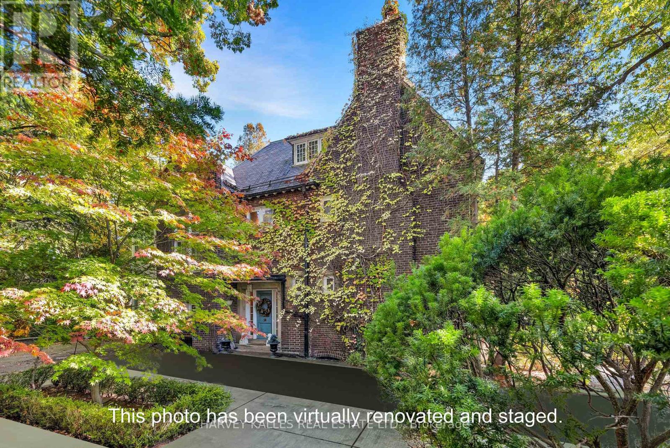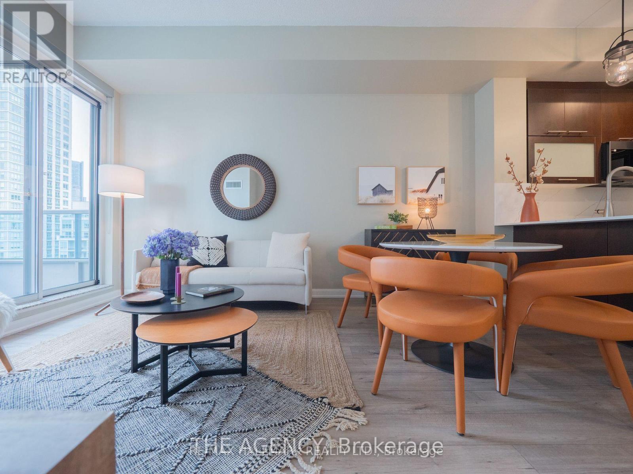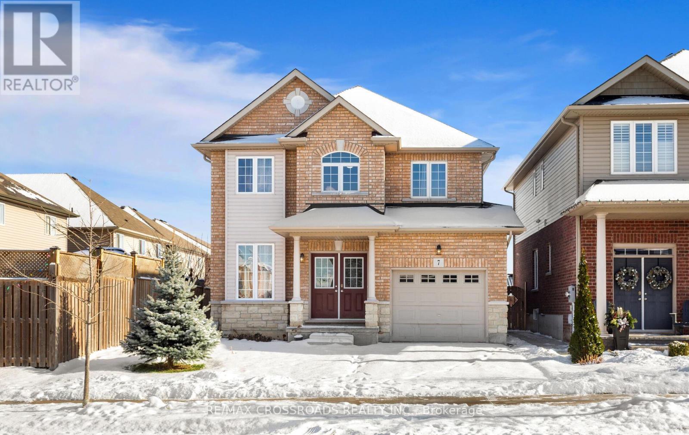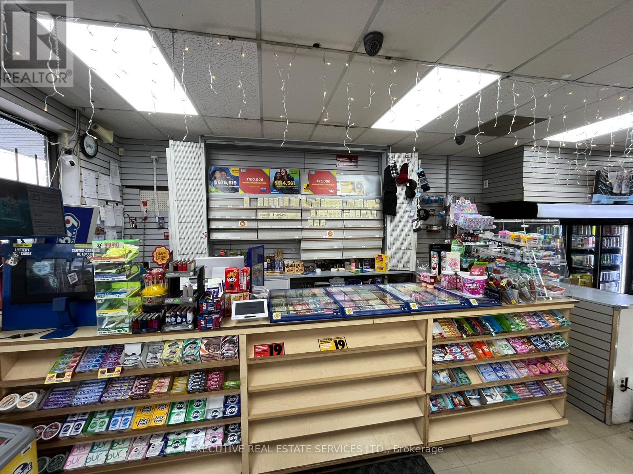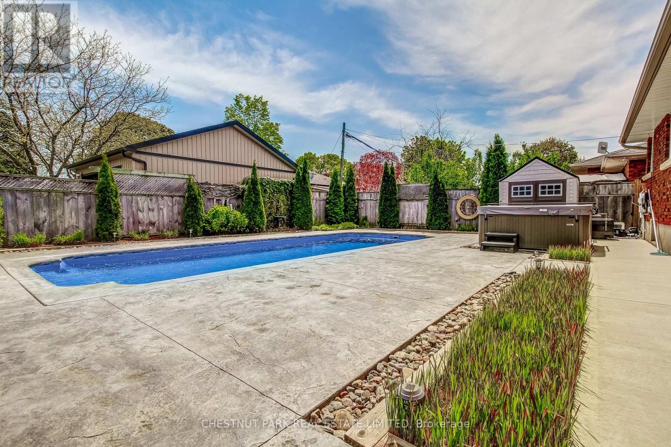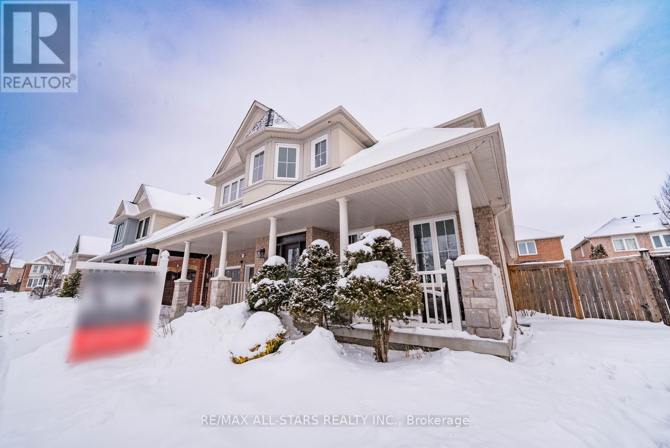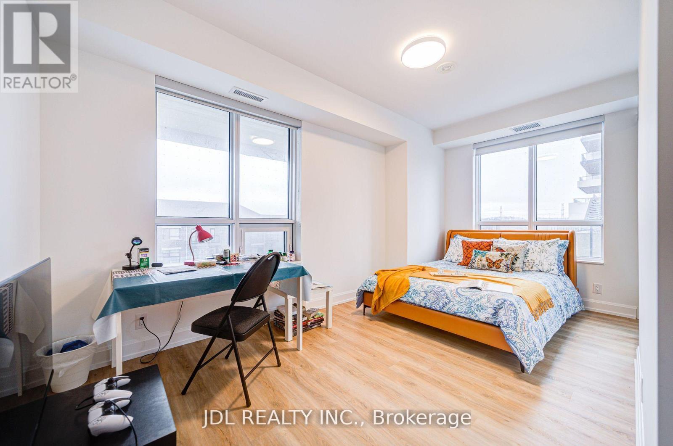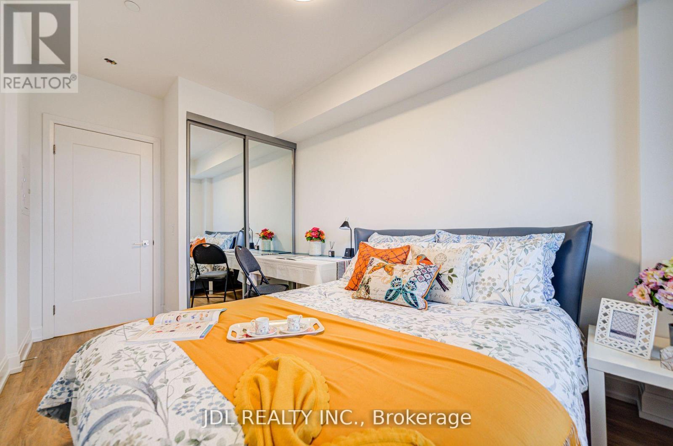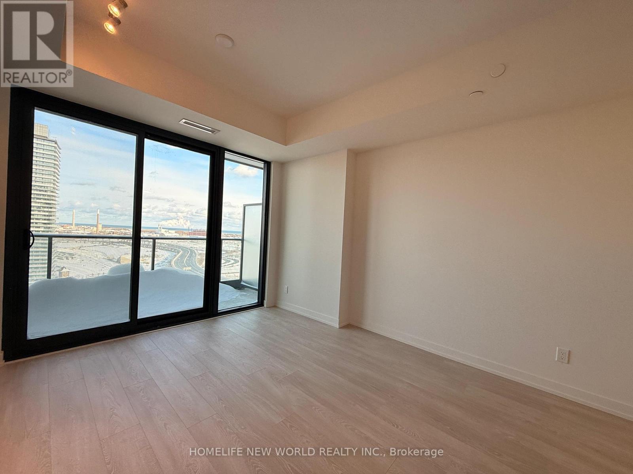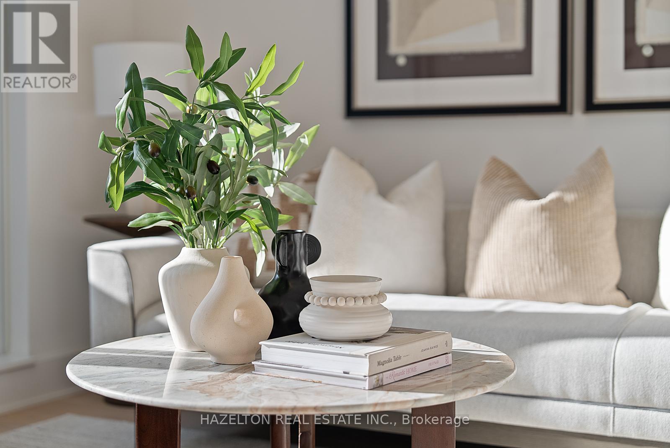1609 - 1 The Esplanade
Toronto, Ontario
Stunning 1 Bed + Den Suite In The Luxury "Backstage On The Esplanade" Condo. Almost 700Sqft. Steps To Union Station, St Lawrence Mkt, Financial District. Floor To Ceiling Windows & 9Ft Smooth Ceiling. Hardwood Floor Throughout. Granite Counter & B/I Bosch Appliances. Spacious Den, Perfect For Home Office. Fabulous Lake & Cn Tower Views. Excellent Amenities Include: Gym, Guest Suites, Outdoor Pool, Bbq, Jacuzzi, Sauna & 24Hr Concierge. (id:60365)
516 - 399 Adelaide Street W
Toronto, Ontario
ALL ABOUT ADELAIDE. If downtown living had a sweet spot, this would be it. Welcome to 399 Adelaide - where light-filled design meets one of the city's most dynamic neighbourhoods. This 2-bedroom, 2-bathroom residence delivers a spacious, open-concept layout that actually works, with abundant natural lights, 10ft ceilings and a flow that feels both functional and elevated (yes, you can have both). The living and dining space is made for real life - morning coffee, dinner with friends, or a quiet night in after a workout or sauna session down the street. The thoughtfully designed layout offers excellent separation between bedrooms, making it ideal for guests, work-from-home days, or simply reclaiming your own space. Step outside and you're instantly plugged into the best of the city. Othership, Impact Kitchen, and Waterworks Food Hall are just steps away, putting wellness, convenience, and some of Toronto's best food right at your doorstep. Set in a vibrant, walkable pocket with transit, culture, and energy all around you, this home strikes the perfect balance between urban buzz and everyday ease. Smart layout, great light, unbeatable location - this is downtown living done right. (id:60365)
7 Beaumont Road
Toronto, Ontario
Rare opportunity to restore a distinguished historic Rosedale residence to its original architectural integrity & create a bespoke home of exceptional grace & distinction, ideally positioned on one of Rosedale's most admired & private streets. Set on a wooded ravine-adjacent property surrounded by mature trees & prestigious estate homes, this residence offers a tranquil & picturesque setting that seamlessly blends privacy, prestige, & enduring connection to nature. The natural ravine backdrop provides year-round beauty & sense of retreat rarely found so close to the city's core. Classic proportions & refined period details define the home, including original hardwood floors, soaring ceilings, hand-carved mantlepieces, elaborate plaster crown mouldings, & a richly paneled library that reflects timeless craftsmanship. Grand principal rooms & elegant floor plan create exceptional flow & present rare canvas for thoughtful restoration & modern luxury. Location is equally compelling. Chorley Park & Craigleigh Gardens offer scenic hiking, jogging, & cycling trails that lead directly to the Evergreen Brick Works & connect to the extensive Don Valley park system. Nearby Rosedale Park & Ramsden Park provide tennis courts, skating rinks, & wading pools, while Mooredale House is a popular community centre. Summerhill Market, & fine shopping, dining, & upscale boutiques are found along the vibrant Yonge Street corridor. Public transit is readily available Motorists enjoy quick access to the Don Valley & downtown financial district. Some of Toronto's finest public & private schools are within walking distance or easily accessible by transit. Celebrated as one of the city's most prestigious neighbourhoods, Rosedale is renowned for its preserved architectural heritage, natural beauty, & exceptional quality of life. 7 Beaumont Road awaits the discerning buyer with vision-one who values history, artistry, and the enduring beauty of classical architecture. Photos virtually staged. (id:60365)
507 - 500 Sherbourne Street
Toronto, Ontario
Welcome to urban living at its finest in the coveted 500 Sherbourne. Renovated in 2022, this upscale and stunning suite features a full-size kitchen with a sleek stone waterfall countertop, matching backsplash, breakfast bar, and newer stainless steel appliances. The modern design continues with new laminate flooring and upgraded light fixtures throughout.Soaring 9-foot ceilings and an open-concept layout create a seamless flow between the living, dining, and kitchen areas. The versatile den with sliding glass doors can easily function as a second bedroom. Enjoy maximum storage with custom closet organizers.Step out onto the oversized 20-foot balcony with two walk-outs, overlooking the beautifully landscaped urban garden below. Residents enjoy state-of-the-art amenities including a stylish party room with access to a large rooftop terrace featuring BBQs, lounge seating, and city views, plus 24-hour concierge, gym, guest suites, and ample visitor parking.Ideally located in the heart of downtown with TTC, shopping, dining, and Bloor Street just steps away. (id:60365)
7 Colorado Boulevard
Hamilton, Ontario
Beautiful detached Highview Model 2-storey home by Multi-Area Developments, offered by the original owner since new, situated on a wider premium lot in the highly sought-after Summit Park community on Hamilton Mountain. Built in 2017, this well-maintained all-brick home offers approximately 1,800 sq ft of living space with 9 ft ceilings on the main floor and approximately $32,000 in upgrades.The main level features separate living and family rooms, creating a warm and comfortable layout, along with hardwood flooring, oak staircase, pot lights, and a modern kitchen with extended-height cabinetry, stainless steel appliances, breakfast bar, and a walkout to a backyard deck-perfect for entertaining. A separate laundry room and direct garage access add everyday convenience With Automatic garage opener.The upper level offers 3 spacious bedrooms, each with its own walk-in closet and large windows, plus a second-floor office space, ideal for working from home. The home includes 2.5 baths, basement rough-in, enlarged basement windows, higher basement ceiling, and an unfinished basement ready for the buyer's personal touches.Ideally located just steps to a community park, top-rated public and Catholic elementary schools, secondary schools, public transit, shopping, medical services, and major highways. Walking distance to a large shopping complex featuring major banks, Walmart, Canadian Tire, Shoppers Drug Mart, Staples, fast-food restaurants, dollar stores, MTO office, Popeyes, and more. Nearby amenities also include medical centres, vet hospital, Tim Hortons, gas stations, RONA, Home Depot, Best Buy, Longo's, and bus stops.Set in a quiet, family-friendly neighborhood with ample street parking, this home offers exceptional comfort, quality, security, and unmatched convenience-perfect for families and professionals alike.Ready To Move In...... (id:60365)
788 Colborne Street
Brantford, Ontario
Well-established and profitable convenience store located in a highly sought-after, high-traffic area. The business enjoys a strong and loyal customer base with consistent sales and excellent community presence. Spacious and well-laid-out retail area offers operational efficiency and future growth potential. Turnkey operation ideal for an owner-operator or investor. Significant upside with the potential to convert or expand into a vape store and/or cannabis retail, subject to municipal approvals. Rare opportunity to acquire a proven business in a premium location. (id:60365)
30 Mckenzie Street
St. Catharines, Ontario
Welcome to 30 McKenzie Street, a beautifully maintained home located on a quiet, tree-lined street in the highly sought-after North End of St. Catharines. Surrounded by mature landscaping and just steps from scenic walking trails, this home offers comfort, privacy, and a prime location.The main floor features two generous bedrooms, including a spacious primary suite complete with its own private ensuite bathroom, a rare and desirable feature. The bright and functional layout continues with a cozy living space and a well-appointed kitchen perfect for everyday living and entertaining. Downstairs, you will find two additional bedrooms, a large rec room, and even more living space, ideal for extended family, guests, or a home office setup. A separate side entrance to the basement provides excellent potential for an in-law suite or future income opportunities. Outside, the backyard is a private oasis. Enjoy professionally finished stamped concrete patio and pool surround and lush, mature landscaping perfect for relaxing, entertaining, or summer barbecues. Located minutes from parks, top-rated schools and shopping, this home is truly move-in ready with flexibility for many lifestyles. 30 McKenzie Street is more than a homeits a rare North End gem that offers it all. (id:60365)
134 Stephensbrook Circle
Whitchurch-Stouffville, Ontario
Welcome home to one of the most sought-after neighbourhoods in town. Renowned for its family-friendly atmosphere, top-rated schools, scenic parks, and walking trails, this community offers the perfect balance of comfort and convenience.This exceptional 4-bedroom bungaloft sits on one of the largest pie-shaped lots in the neighbourhood and is thoughtfully designed for both everyday living and effortless entertaining. The main level showcases a formal dining room seamlessly connected to the chef's kitchen by a butler's pantry. The kitchen features an oversized island, generous counter space, and a sun-filled breakfast area with a walkout to the backyard. Open to the kitchen, the soaring great room is bathed in natural light from oversized windows, creating a warm and inviting gathering space.Tucked away for privacy, the main-floor primary suite offers a spacious ensuite and ample storage. Main-floor laundry and direct access to the garage add everyday convenience. Upstairs, three additional bedrooms provide plenty of room for family or guests, including one that feels like a second primary retreat with its own ensuite and sitting area. A loft overlooking the great room enhances the home's open, airy feel.The finished basement extends the living space even further, featuring oversized windows, a bathroom rough-in, and endless possibilities for a recreation room, home gym, or guest suite.The backyard is a true standout. Set on an expansive lot, it boasts a saltwater inground pool-your private oasis for summer entertaining, barbecues, and relaxing evenings. All of this is just steps from schools, shopping, and recreation.If you've been dreaming of the perfect home in the perfect community, your search ends here. Welcome to Wheler's Mill. (id:60365)
208 B - 38 Gandhi Lane
Markham, Ontario
This is NOT a rental of the entire unit. The lease is for the bedroom with an attached private bathroom only. The kitchen and laundry facilities are shared with other roommates. The bedroom features two large mirrored closets and is exceptionally spacious, with two large, bright windows providing excellent natural light. Located in a new landmark luxury condominium at Highway 7 & Bayview Avenue, the unit offers a 9-foot ceiling and a bright, open atmosphere. Unbeatable location with Viva Transit at your doorstep and quick access to Highways 407 and 404.Residents enjoy premium amenities, including an infinity pool, fitness center, ping pong room, billiards room, yoga studio, party room, and rooftop terrace. (id:60365)
208 C - 38 Gandhi Lane
Markham, Ontario
This is NOT a rental of the entire unit. The lease is for one private bedroom with a private bathroom. Rent includes hydro, water, and heat, providing hassle-free living. Residents have access to premium building amenities, including an indoor pool, fitness centre, party room, library, and a rooftop patio with BBQ area. Prime location: Steps to Viva Transit, Richmond Hill Centre (GO Station), and minutes to Highways 407 and 404. Surrounded by restaurants, banks, and retail for maximum convenience. (id:60365)
2113 - 35 Parliament Street
Toronto, Ontario
*Welcome to The Goode Condos by Graywood* Brand New 1 Bedroom Suite Never Lived In* Functional Layout W/Unobstructed East/South Lake View* Exposure Lots of Sunlight* Floor To Ceiling Wdws* Spacious Bedroom, Modern Kitchen W/Built-in appliances w/Stylish Finishes* This Suite Provides the best of Downtown Living* Steps to Distillery District, Cafes, Restaurants, Boutique Shops. Short Distance to St. Lawrence Market/ George Brown College/ Waterfront Trail. Quick access to the DVP and Gardiner* Amazing Amenities: Fitness Ctr/Yoga Studio/Co-working Lounge/Outdoor Pool/ 24-hour Reception, Excellent Mgmt * (id:60365)
302 - 128 Pears Avenue
Toronto, Ontario
Value Priced. Simply superb south facing one bedroom plus den/office with a large balcony at the gorgeous Perry. These are not typical finishes , the Perry has an elevated quality including custom built in storage and millwork, hardwood, fixtures and appliances. Recently built at Avenue /Davenport, just steps to Yorkville, Ramsden Park, 3 subway stops, Whole Foods etc. Excellent use of space, well laid out to provide fabulous open concept entertaining are plus a 'work from home' area ,ideal for a large desk. Flooded with sunshine from floor to ceiling windows, this may be your perfect city home . Generously sized kitchen with a centre island, stacked laundry, lots of closet space and a decadent spa like 4 piece bath. Wide plank hardwood floors. 24 hour concierge, great gym and party/meeting amenity space. Tremendous opportunity ; move in and start enjoying your life! **EXTRAS** Outstanding value at this price for an elevated quality. 725 sq feet inside with an additional 84 sq ft balcony. See attached floor plan. Quick closing possible. (id:60365)

