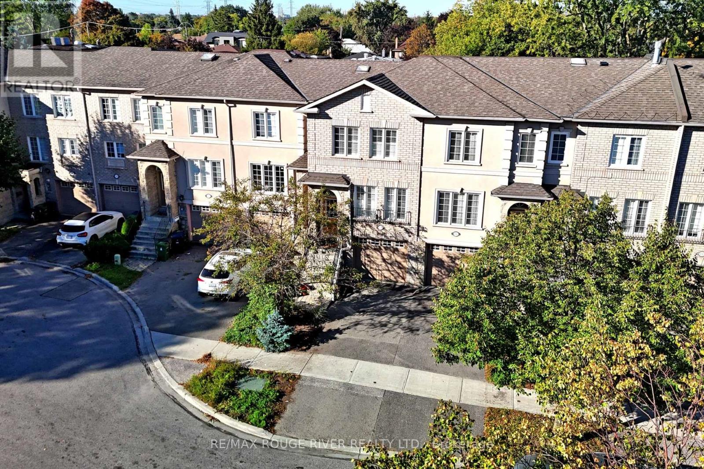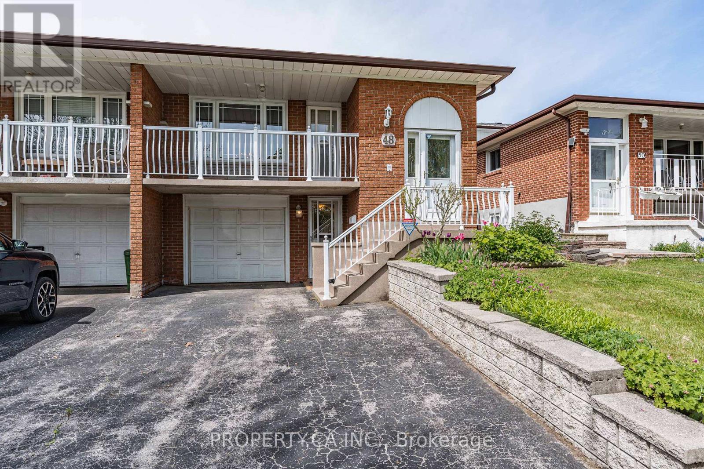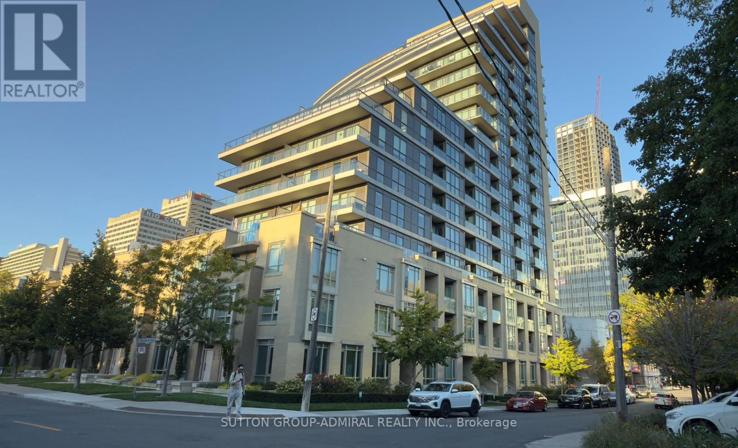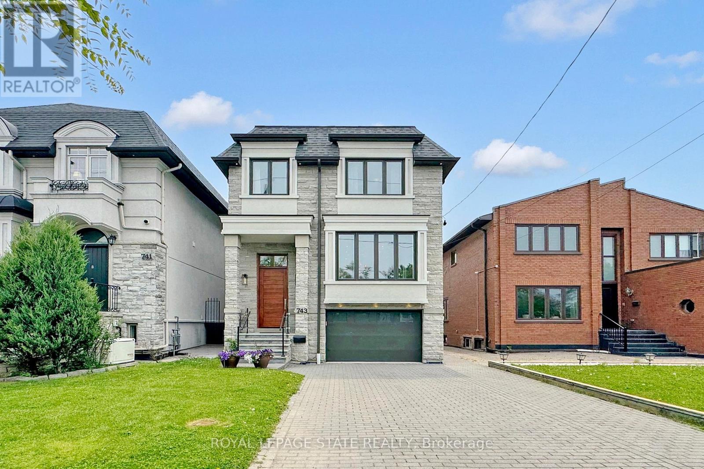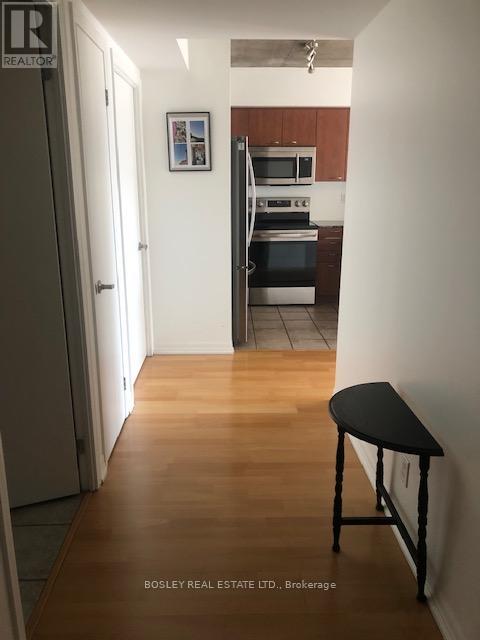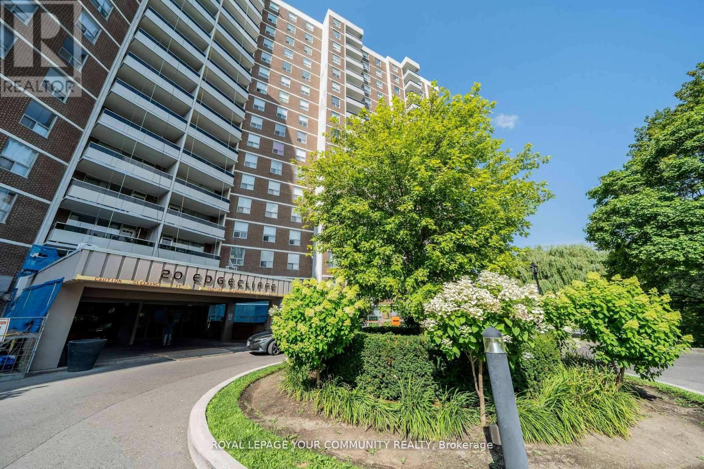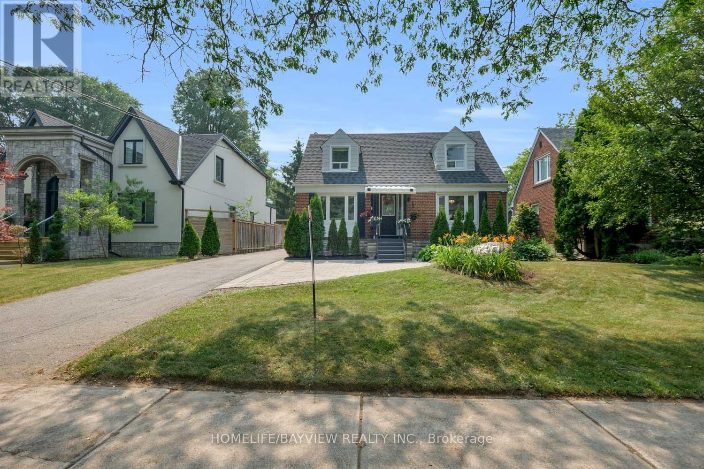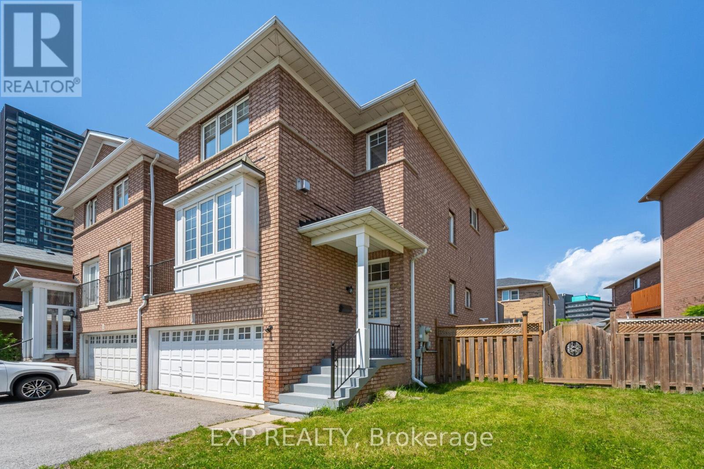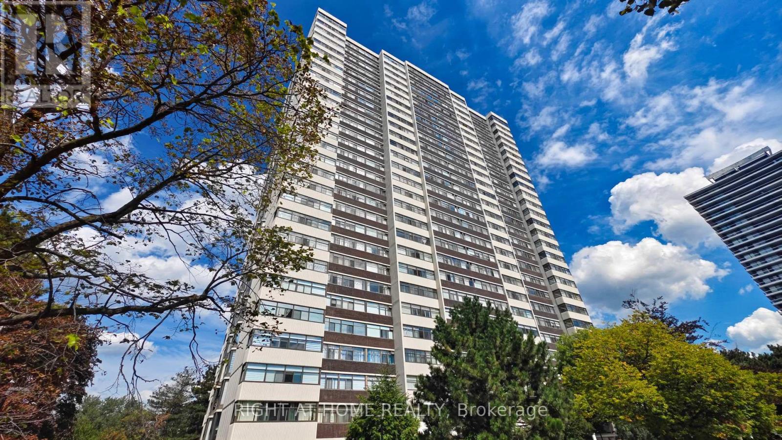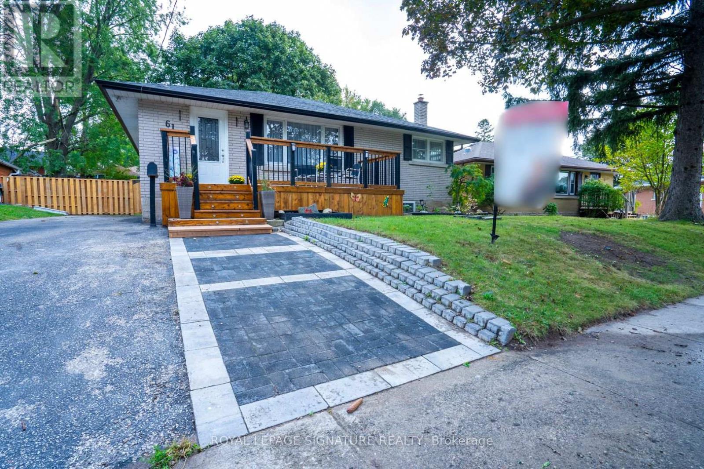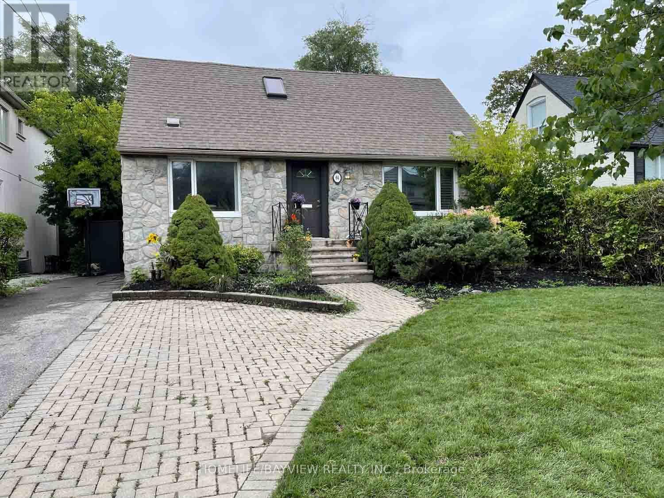20 Rodeo Court
Toronto, Ontario
STUNNING OPEN CONCEPT FREEHOLD TOWNHOUSE is $$ Renovated with Modern & Earthy touches and Light Bright & Airy ambiance allowing for abundant natural sunlight. FREEHOLD RARELY Available...NO Maintenance Fees!! This Spacious Residence has 2092 Sq. Ft. of Living Space, and is situated on a Quiet Low Traffic Court in this Highly Sought After Community of North York. Enjoy Open Concept Living on the Main Level with the Kitchen overlooking 'Great Room' Living...Both Living and Dining with lots of windows. The Kitchen also walks out to an Oversize Sundeck for summer BBQ's and entertaining in lush green-space privacy. Further features include extensive LED Pot Lighting, Hardwood Flooring, Reclaimed Brick accent wall, Skylight, Hardwood Staircase, Upgraded Railings, California Shutters & more. Classic & Modern Layout for wonderful functional family living...Upper level has Primary Suite & 2 Bedrooms & 2 Full Bathrooms. Lower Level is Bright Above Grade and has a Family Room with cozy corner Gas Fireplace, Lofty High Ceilings & Walkout to Private Patio & backyard greenery, plus direct Garage Access. Conveniently located near shops, restaurants, TTC transit stop, Proposed Yonge/Drewry Subway Station, Viva, GO Buses and Hwy 407, 404 & 401 for easy commuting. (id:60365)
48 Navaho Drive
Toronto, Ontario
Spacious 5-Level Backsplit in the Heart of Pleasant View First Time on the Market!Lovingly cared for by the original owner, this solid, unique semi-detached home offers incredible versatility and future potential. With 4 above-grade bedrooms, 2 full kitchens, and 4 separate entrances, the layout is ideal for multigenerational living or exploring future income possibilities (not currently a legal income property buyer to verify).The home features 2 full 4-piece bathrooms, a bright family room with a gas fireplace, and a finished basement with a classic wood-burning fireplace. Additional highlights include parking for 3 vehicles, a concrete slab patio and walkway, and an outdoor gas BBQ hookup.Situated on a quiet, family-friendly crescent in the desirable Pleasant View community, steps to Victoria Park TTC, and close to Finch Subway, 401/404/DVP/407, Fairview Mall, Seneca College, and top-rated schools like Cherokee Public School and Our Lady of Mount Carmel Catholic School. Parks, shopping, and community amenities are all nearby. A rare opportunity with space, charm, and endless potential! (Some photos have been virtually staged.) (id:60365)
412 - 60 Berwick Avenue
Toronto, Ontario
*Yonge & Eglington Subway, Beautiful & Clear West Facing, 1Bed+ Den Luxury Condominium, Over 700Sq/Ft, *1 Parking & 1 Locker, *9 Ft Ceiling, Just Steps To Ttc & Subway Station, Shops & Restaurants. Step inside a spacious suite located within a sophisticated mid-rise building in the dynamic neighbourhood of Yonge and Eglinton. Plenty of natural light flows in from the floor-to-ceiling windows, which connect onto your private st-facing balcony with unobstructed views. The unit comes complete with a parking spot and a storage locker, which add to the property's exceptional value. The sizeable den is quite versatile offering ample space for a home office or guest area, catering to diverse needs. Residents of The Berwick benefit from a quiet atmosphere where you rarely wait long for the elevator. They also enjoy top-tier amenities, including a 24/7 concierge, fully-equipped gym, party room, guest suites, a library, and visitor parking. To top it all off there is a large roundabout at the rear of the building providing a convenient spot for pickups, drop-offs, and deliveries. Situated in the heart of Yonge and Eglinton, this condo offers unmatched access to a vibrant urban lifestyle, while still being immersed amongst a residential neighbourhood with tree-lined streets. The nearby Eglinton Park provides a beautiful retreat from the urban bustle, featuring sporting fields, tennis courts, a playground, and skating rinks. With the existing Line 1 subway access around the corner and the upcoming Eglinton LRT, commuting is a breeze, connecting you effortlessly to the rest of Toronto. Experience the perfect blend of sophistication, convenience, and vibrant city living at 60 Berwick Suite-412, your new urban sanctuary. (id:60365)
743 Glencairn Avenue
Toronto, Ontario
Custom-built luxury home. 4+2 bedrooms, 6 bathrooms. Welcome to this stunning custom built luxury residence completed in 2018, showcasing premium materials, sophisticated design, and exceptional craftsmanship. No expense was spared in creating this elegant and functional home. Approx. of 3500 sq ft finished living space. Ideally situated just minutes from the subway, this home offers seamless 15 minutes access to downtown Toronto major universities, Yorkdale Mall, the Eglinton Crosstown LRT, and local parks. The thoughtfully designed floor plan includes a lower level just two steps below grade featuring two self-contained studio apartments. Perfect for in-law, nanny suite or as high income rental units. Each suite includes 9 footceilings, private entrances with smart lock, kitchenettes and full bathroom, individual HVAC zoning with separate temperature controls. Separate laundry and walk-out to a private patio. Main level impresses with its open-concept layout , drenched in natural light from large triple panel windows on all walls and central skylight. Offers formal dining and living area, full bathroom , open-concept family and kitchen area. Custom made chef's kitchen with integrated appliances. Brand new Miele induction cook top and Miele double wall ovens installed in May 2025. Designer fireplace with thermostat and remote control. Upper level offers master bedroom with spacious 5pc en-suite and custom build-in cabinetry in walk-in closet. Another bedroom with its own en-suite, two additional bedrooms, another full bath and a laundry room. All bedrooms have custom build-in closets. Additional luxury finishes include white oak hardwood flooring, glass stair railings, Grohe fixtures throughout, central vacuum and video intercom system. Spacious private backyard. The city is supporting garden suite as as a detached secondary dwelling and this property is in compliance with zoning bylaw requirement. (id:60365)
1801 - 22 Wellesley Street
Toronto, Ontario
Downtown Living At It's Absolute Best! Perfect For A Couple Or Roommates, This Gorgeous Unit Looks South Towards The Lake. It's Perfectly Situated In The Heart Of The Action. Close To Bloor St To The North And College/Queen To The South. The Area Hosts An Abundance Of Great Restaurants And Shops. The Transit Is At Your Door Step, Giving You Access To Anywhere In The City. Partially Furnished Allows For A Quick & Easy Move-In. Includes An Exclusive Locker, Parking And Has A 24hr Concierge. (id:60365)
1218 - 20 Edgecliff Golfway
Toronto, Ontario
This beautiful Two Bedroom Unit will take your breath away from the moment you enter the front door! Tastefully renovated from top to bottom, this unit is an entertainer's dream. The open concept kitchen boasts top grade stainless steel appliances, a quartz countertop, undermount sink, and a beautiful island that over looks the dining and living rooms. The den is a separate space. The oversized master bedroom features a walk-in closet with organizers. The second bedroom also features an oversized closet. The bathroom is renovated with custom caddies and drawers to neatly organize all your belongings. Nothing was left unturned when designing this space. All the rooms and the balcony overlook the scenic ravine and golf course!Rent includes all utilities (heat, hydro, water, cable, one parking spot, and locker! (id:60365)
320 Senlac Road
Toronto, Ontario
Charming and Cozy House Located in upcoming area of North York .Lots of Upgrades ,large and Bright living Room , kitchen with Granit Countertop Pot light St St App, porcelain Flr, Gas Range, opens to the Dining room .with Hardwood Flr ,Cristal Shandlier and large window . 2 Spacious Bedrooms on the Second floor with Hardwood floors . Large Window and 3 Pc Bath .Basement Suitable for Guest suit (with murphy bed) .family room......with a den ,Front load laundry ,Roof(2021) Wiring for security Camera Through the House ,Walking Distance to Public Transit, Min drive to Finch Subway ,large Backyard, well maintained with large Deck, Natural Gas for Barbique, Beautiful greenery, Storage and Interlocking Patio. (id:60365)
10 Seton Park Road
Toronto, Ontario
Welcome to 10 Seton Park Road - a bright and spacious 4-bedroom, 3-bathroom semi-detached home nestled in the heart of North York's vibrant Flemingdon Park community. Thoughtfully designed for comfort and convenience, this family-friendly residence is surrounded by parks, schools, and everyday amenities that make life easy and enjoyable.Enjoy the abundance of nearby green space, including Flemingdon Park Golf Club, tennis courts, playgrounds, and sports fields - perfect for active, outdoor living. Local shops, cozy cafés, and restaurants are just minutes away, along with top-rated schools and community centres.Commuters will appreciate the quick access to the Don Valley Parkway and excellent public transit, soon enhanced by the new Eglinton Crosstown LRT, with three nearby stops bringing even more connectivity to your doorstep.10 Seton Park Road offers the ideal balance of urban convenience and community warmth - the perfect place to call home in one of North York's most connected neighbourhoods. (id:60365)
2805 - 100 Antibes Drive
Toronto, Ontario
One of the Largest and Most Beautifully Renovated Suites in the Building. Welcome to this exquisitely updated 2-bedroom plus den/office, 2-bathroom suite offering approximately 2,000 sq. ft. of bright, elegant living space with unobstructed corner unit south-facing views a true bungalow in the sky on the sub-penthouse 28th floor. The grand foyer with a double-door closet leads into spacious living and dining areas, perfect for entertaining or relaxing. Large windows fill the space with natural light and frame stunning east, south and west views. Featuring waffle ceilings and gypsum crown moulding, Jerusalem stone flooring, custom solid wood doors, and rich draperies throughout, this home radiates warmth and elegant sophistication. A full-sized dining room with custom built-in cabinetry connecting to a sun-filled quartz solarium, ideal for lounging or working from home. The gourmet kitchen is beautifully designed with granite countertops and backsplash, under-cabinet lighting, extensive custom cabinetry, large floor to ceiling window, and high-end built-in appliances including a paneled double-door fridge, cooktop, microwave/oven combo, and paneled dishwasher. The spacious primary suite offers a reading nook, desk area, generous cabinetry, a large custom walk-in closet, and a luxurious ensuite with Perrin & Howe Mayfair hardware, custom slab travertine heated floor to ceiling finishes, double-sinks, travertine vanity and shelving, steam sauna shower, with a connecting private toilet and bidet. The second bedroom includes a double closet and is perfect for guests or family. An in-suite locker with built-in shelving adds valuable storage space. Located steps from transit, top schools, parks, and shops, this home offers ultimate convenience. Maintenance fees include all utilities, including Rogers cable TV. Two parking spaces are included. (id:60365)
1 Wanless Crescent
Toronto, Ontario
Excellent location @ Lawrence Park South! Completely brand new renovation detached 2- storey in 2025, Solid Masonry Construction On A Large Corner Lot ( 53x151 ft. ). showcasing exceptional craftsmanship Almost 2000 sq-ft of luxurious living space across the upper and lower levels. Separate entrance to the 1 bedroom basement apartment with separate laundry room, ready for renting it out on closing. Freshly painted, new flooring, brand new furnace and appliances for the upper and lower level. Excellent Public & Private Schools Nearby: Tfs, Crescent, Havergal, Blythwood, Lawrence Pk, York Glendon Campus. Close To Granite Club And Rosedale Golf. Yonge St Subway station and Sunnybrook Hospital. (id:60365)
61 Broadmoor Avenue
Kitchener, Ontario
Don't Miss This Rare Opportunity To Own A Beautifully NEWLY RENOVATED AND UPGRADED Detached Bungalow In One Of Kitchener's Most Convenient Neighbourhoods! This Home Has Been Thoughtfully Renovated To Blend Modern Style With Everyday Comfort, Offering Endless Possibilities For Families And Investors Alike. Step Inside To A Bright Main Level Featuring 3 Spacious Bedrooms, A Fully Renovated 4-PieceBathroom, And A Gorgeous New Kitchen Complete With Granite Countertops, Stainless Steel Appliances, And Custom Cabinetry. The Open And Functional Layout Is Enhanced With New Vinyl Flooring, Creating A Warm And Inviting Atmosphere Throughout. The Finished Basement With A Separate Entrance Adds Exceptional Value, Featuring 4 Generous Bedrooms, A Renovated 4-Piece Bathroom, And Flexible Living Space Perfect For An In-Law Suite Or Income Potential. Additional Upgrades Include New Bathrooms, Modern Finishes, And A Roof Replaced In 2021, Giving Buyers Peace Of Mind For Years To Come. Outside, A Large Fenced Backyard Offers Plenty Of Room For Children, Pets, Or Summer Entertaining. Ideally Located Near Schools, Parks, Shopping, And Public Transit, 61 Broadmoor Ave Is The Perfect Blend Of Modern Living, Comfort, And Opportunity (id:60365)
64 Ridgevale Drive
Toronto, Ontario
A beautiful House Situated on a Premium Lot with $$$$ upgrades ,very Bright ,with natural lights, large windows and Sky light, Nested on a Peaceful family friendly area and Million Dollar Houses.2+1 Bed Rm ,Open Concept Kitchen with ,St St Appliances, opens to Dining Area .and a large deck to enjoy Gatherings. 2 full renovated Bathrooms on Main and Second floor, living Room with Gas fire place, opens to a multi purpose room. A large Family Room with Cozy Gas fire place, Guest Room and Office in lower level. new light Fixtures, Pot lights, makes it a place to call Home to enjoy living now, and extend in future to reach the max Potential of the Property. (id:60365)

