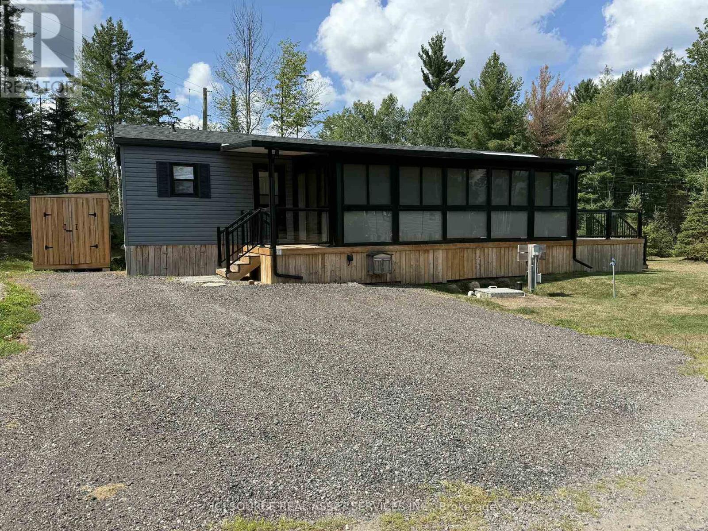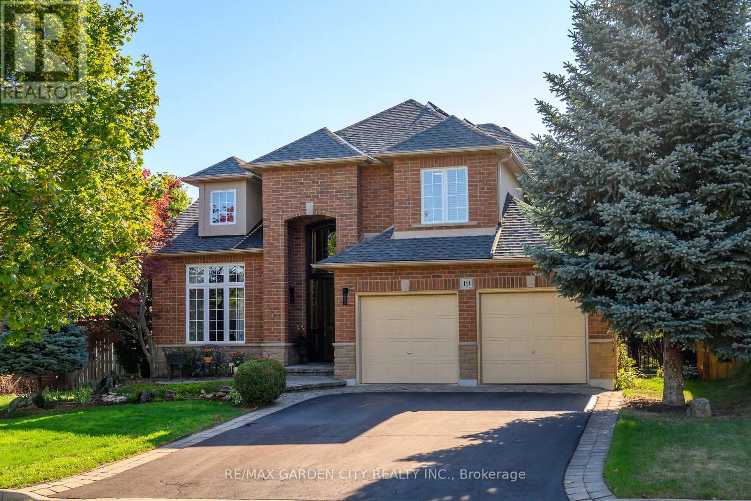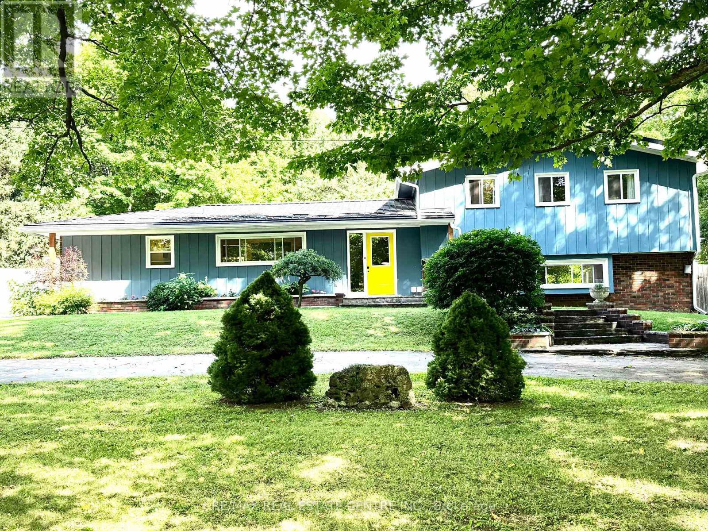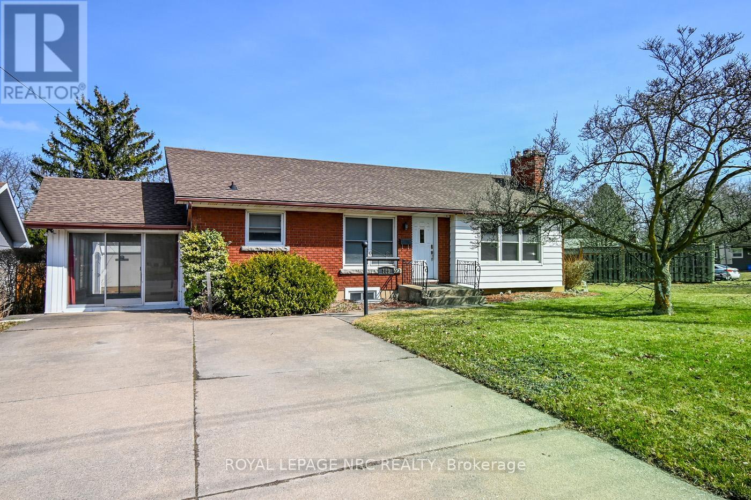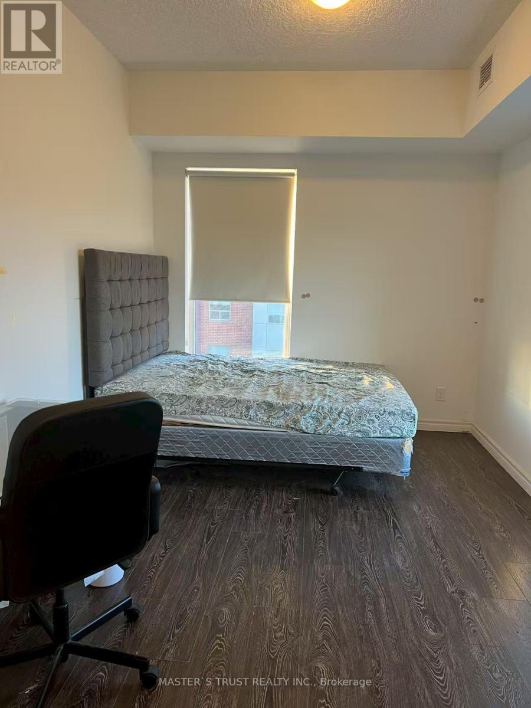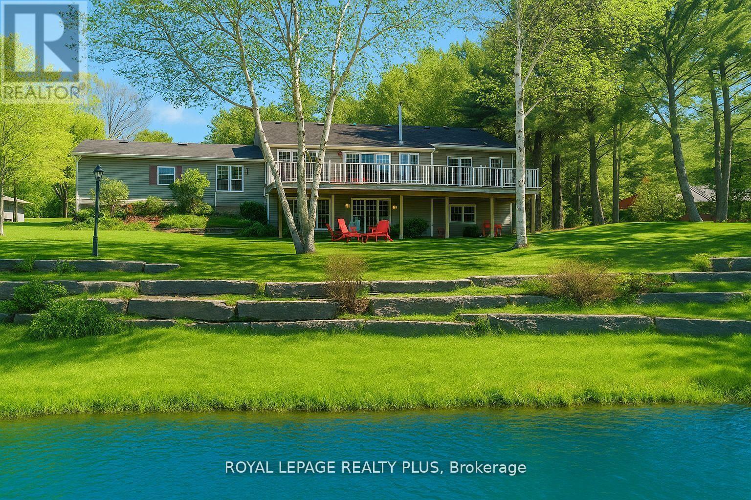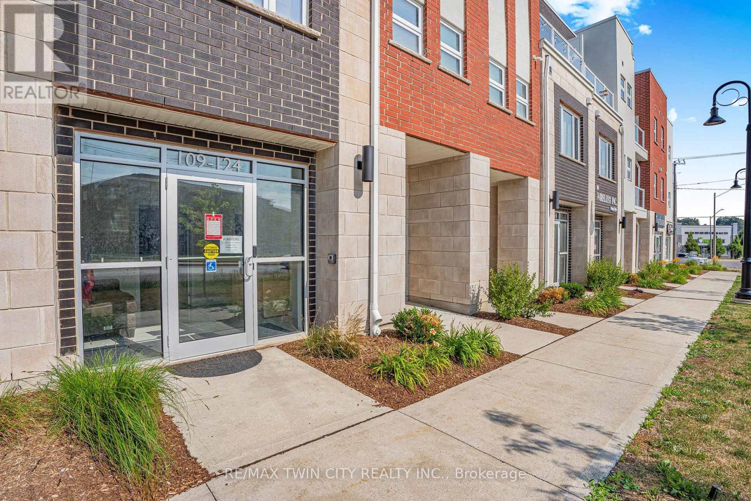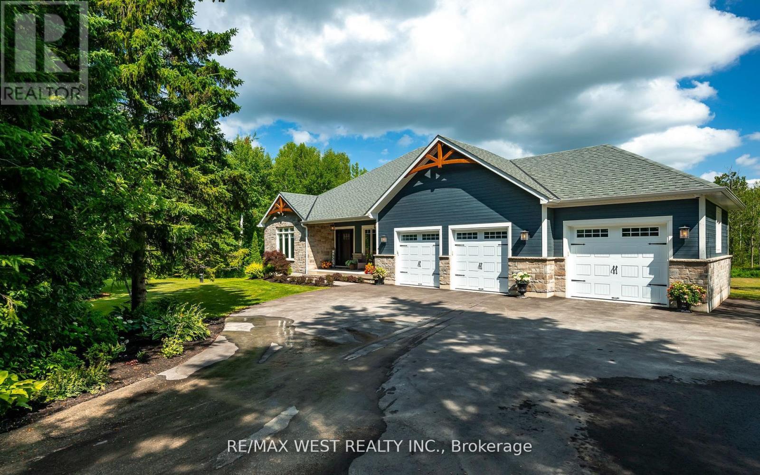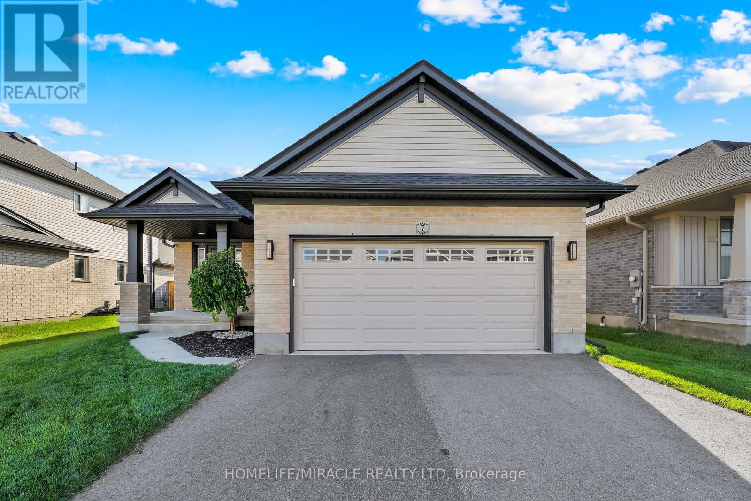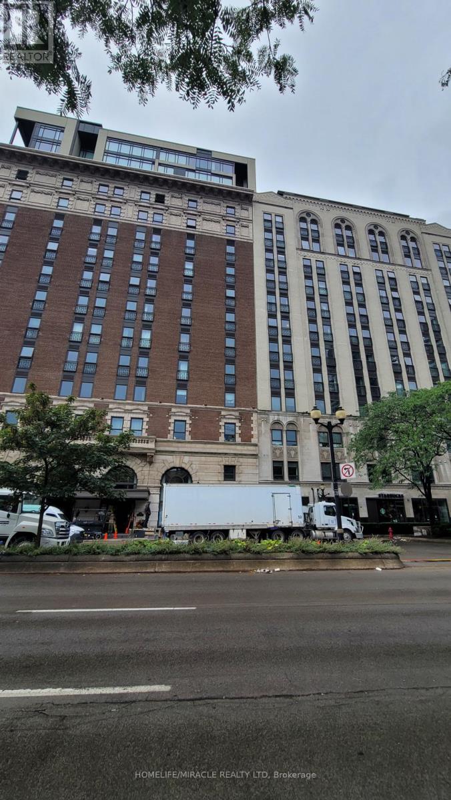Bbt97 - 1047 Bonnie Lake Camp Road
Bracebridge, Ontario
Cottage Life at Its Best on Bonnie Lake! Looking for a move-in ready cottage with tons of outdoor space and access to a beautiful spring-fed lake? Check out this immaculate 2022 Northlander Heron it has ALL the bells and whistles! 3 Bedrooms.1 Full Bath. Huge finished add-on room (with flooring, electrical & window coverings! Located on stunning Bonnie Lake, this cottage is perfect for relaxing weekends or making summer memories with the fam. Just pack your bags and start enjoying cottage life! *For Additional Property Details Click The Brochure Icon Below* (id:60365)
19 Golf Woods Drive
Grimsby, Ontario
STATELY, CUSTOM BUILT 4 BEDROOM HOME - over 2600 square feet. This executive home is located at Golf Woods on the Green in prestigious cul-de-sac across from park and by the Grimsby Bench Nature Reserve & Bruce trail. The gracious foyer welcomes you to this exceptional home with open-concept design, high ceilings & large windows to bring in the light. Updated kitchen with new soapstone countertops (2022), island & newer appliances. The family room is open to kitchen with gas fireplace. Sunroom with vaulted ceiling overlooks the gardens & escarpment views. The dramatic staircase leads to loft and four spacious bedrooms. The primary bedroom suite enjoys fabulous escarpment views. Updated ensuite bath with granite counters feels like a spa. Walk-in closet. OTHER FEATURES INCLUDE: New solar system installed in 2023 (cost $35,000). Newer roof shingles, new heat pump installed in 2023 using gas furnace only as backup in hybrid heat system. Electric Vehicle charging system added in garage in 2018. Main floor laundry, washer/dryer (new 2018), c/air, c/vac, garage door opener. Custom window treatments, fridge in garage. 2 1/2 baths, hardwood floors, garden shed. The lush backyard oasis with escarpment views has large patio for family gatherings. This energy-efficient one-owner home shows pride of ownership throughout! Near QEW access making commuting easy! Walking distance to new hospital, schools and short, 5 minute drive to wineries, golf courses & fine dining. An elegant home that is a pleasure to show! (id:60365)
124 Ian Ormston Drive
Kitchener, Ontario
LARGE END UNIT TOWNHOME CLOSE TO 2000SF WITH WALKOUT BASEMENT & 2 CAR GARAGE. Welcome to this beautiful 3 bedroom, 3 bathroom end-unit townhome located in the sought-after Doon South community. This home offers a 2-car garage with a double driveway, providing parking for 4 vehicles. The entry level features a versatile room perfect as a 4th bedroom, playroom, home office, or extra living space with a walkout to the backyard, plus laundry and utility room for convenience. The main floor boasts an open-concept layout filled with natural light from the large living room windows. The modern white kitchen offers a pull out trash bin, a deep cabinet pantry, ample cabinet and countertop space, an eat-in island, stainless steel appliances, and a walkout to a deck for outdoor enjoyment. A spacious dining area completes this inviting level. Upstairs, you'll find a flexible loft-style space ideal for a home office or play area, 3 generous bedrooms, and a full 4-piece bathroom with granite countertops and new faucet. The primary suite includes a walk-in closet and a private 3-piece ensuite which also includes granite countertops and new faucet. Situated in a family-friendly neighborhood, minutes to the 401, close to schools, parks, trails, shopping, this home is the perfect blend of comfort and convenience. (id:60365)
161 Inkerman Street
Grey Highlands, Ontario
Welcome to 161 Inkerman Street, Lake Eugenia, a charming and versatile property nestled on a spacious 1.25-acre lot surrounded by mature trees and natural shade. This 2+1 bedroom, 2+1 bathroom sidesplit offers a perfect blend of modern upgrades, cozy character, and year-round lifestyle appeal. Step inside to find an upgraded kitchen with quartz countertops, stainless steel appliances, and engineered hardwood floors, flowing seamlessly into the main living area where a propane fireplace creates a warm and inviting atmosphere. Upstairs, the bedrooms each feature a walkout to a covered porch, ideal for relaxing mornings or evening sunsets. The lower-level rec room is a true showstopper boasting a massive open space, wood stove, and direct walkout to the pool and rear yard. Perfect for entertaining, family gatherings, or Airbnb potential, this space connects the indoors with the outdoors beautifully. Outside, the property is equally impressive with a fenced yard, flagstone walkway, paved in & out driveway, detached 2-car garage (hardwired for an EV charging station), and an above-ground pool. Smart home features like a remote thermostat, exterior lighting, and fire alarm system add convenience and peace of mind. With a steel roof, brick front with aluminum siding, and thoughtful updates, this home is built to last. All of this is set in a prime location just minutes from the amenities of Beaver Valley Ski Club and the lake life of gorgeous Lake Eugenia. Whether you're looking for a full-time residence, a weekend retreat, or an investment property with Airbnb potential, this home truly has it all. (id:60365)
189 Glendale Avenue
St. Catharines, Ontario
Welcome to 189 Glendale Ave, where this solid 3+2-bedroom 1104 square foot bungalow home is a perfect match for investors, first-time buyers, or families looking for in-law suite potential in South St. Catharines with easy access to Brock University, HWY 406, and the Penn Shopping Center. Step inside to discover three inviting bedrooms and a classic 4-piece bath on the main level, alongside a bright spacious living room and a tastefully updated kitchen. The side entrance allows easy access to the finished lower level, featuring two additional bedrooms, a 3-piece bath, and a great room complete with a gas fireplace. The home is complete with a fully fenced backyard, sunroom and a large shed, ideal for storage or hobbies. The roof, updated in 2015, and an owned hot water tank ensure peace of mind for years to come. This home is must see! (id:60365)
308 - 158 King Street N
Waterloo, Ontario
Perfect Move-In Ready ! This Bright Spacious 2 Bedroom, 2 Bathroom Unit, With 9Ft Ceilings Is Full Of Windows That Give Tons Of Natural Light And Gorgeous Views And It Comes With In-Suite Laundry, And 1 Underground Parking Spot. It Is Mins Away From Wilfred Laurier University, And A Short Walk To The Ion Light Rail, Public Transit, Waterloo Park, And Uptown Waterloo! You Will Be Literally In The Center Of Everything! An Amazing Opportunity For Students As Well As Those Wishing To Be Close To Everything In The University Area, One underground parking included ! (id:60365)
16 Black Bear Drive
Kawartha Lakes, Ontario
Fully renovated home offering breathtaking water views and luxurious living. The main floor features an open-concept layout with floor-to-ceiling windows, a full-length terrace, a modern kitchen with stainless steel appliances, pot lights throughout, and a spacious primary bedroom with a stunning ensuite and direct walkout to the terrace. The ground-level lower floor offers a full walkout, floor-to-ceiling windows, a sauna, a cozy fireplace, and a large den that can easily be converted into a fourth bedroom. The front yard includes a two car garage, a private driveway accommodating 1016 vehicles, and an additional workshop with potential to convert into a summer house. The backyard is large, private, and surrounded by mature trees, creating a peaceful retreat. Conveniently located near Highway 407 and top-rated schools, this property combines elegance, privacy, and accessibility in a highly sought-after setting. (id:60365)
325 Wyecroft Boulevard
Waterloo, Ontario
Welcome to 325 Wyecroft Blvd, a spectacular executive home in Waterloos prestigious Upper Beechwood. W/ 5100+ SF of finished living space, 4 bedrms & 4 bathrms, this lovely family home sits on an oversized lot backing onto tranquil greenbelt. Mature trees, striking curb appeal & access to Upper Beechwood's resident amenities make this a rare opportunity to enjoy space, privacy & community living. Step inside to a grand foyer w/ soaring ceilings that open to an updated open-concept design. The formal dining rm, framed w/ French doors, connects seamlessly to a gourmet kitchen w/ premium appliances, granite counters, lrg breakfast bar, & abundant cabinetry & counter space. A bright breakfast area provides access to the deck & private yard, while the kitchen flows seamlessly into the spacious great rm complete w/ hardwood flrs, gas fireplace & a backdrop of windows showcasing serene greenbelt views. A 2-pc bath & lrg laundry/mudrm complete the main level. Upstairs, the luxurious primary suite offers vaulted ceilings, a walk-in closet & updated spa-like ensuite w/ double vanities, glass shower & soaker tub. A versatile loft (accessed by retractable ladder) serves as lounge, office or dressing rm, w/ entry to expansive crawl-space storage. 2 additional bedrms & a 5-pc main bath complete the upper level. The finished basement features a sprawling rec rm w/ gas fireplace, office & lrg den that can serve as a 4th bedrm, plus a 3-pc bath, & ample storage. Outside, the fenced backyard oasis w/ western exposure features a lrg composite deck, lush gardens & mature green space-perfect for entertaining, relaxing or taking in beautiful sunsets. Residents enjoy a private pool, tennis & pickleball courts, basketball, walking trails & a vibrant community calendar. Steps from Leighland & Amberwood Parks, mins to The Boardwalk Shops & amenities, close to the University of Waterloo, Wilfrid Laurier & top-rated schools, this home offers the best of Upper Beechwood living. Don't miss out! (id:60365)
8769 Erin Garafraxa Town Line
Erin, Ontario
A Serene Retreat on 1.51 Acres Nature at Your Doorstep, Wake up to the soothing sounds of birdsong in this sensational custom-built home. Every inch of this 2,307 sq. ft. this home has been thoughtfully designed with style, elegance, and attention to detail. This 4 bedroom home, with an open concept and Seamless indoor-outdoor living with walkout/sliding doors to a expansive 1,200 sq. ft.deck - perfect for summer BBQs and entertaing. Private playground for the kids to enjoy, just a few steps from the deck. Nealty tuck away for privacy, the home welcomes you with a paved driveway and a warm, inviting atmosphere. Make this peaceful haven your forever home where elegance meets the beauty of the outdoors. (id:60365)
7 Curren Crescent
Tillsonburg, Ontario
Welcome to this beautiful Hayhoe build 2 bedroom detached Bungalow which is a true Gem in all aspects in a quiet neighborhood in the beautiful town of Tillsonburg. This open concept main floor living space features hardwood flooring, a dazzling upgraded kitchen with soft close shaker style cabinets, quartz counters, under-cabinet lighting, smart stainless steel appliances and a beautiful island. Pot lights and upgraded lighting fixtures makes this look even more beautiful. We also have main floor laundry for added convenience. This gorgeous bungalow features a fully fenced backyard with 2 custom designer gates offering access from both sides. This isn't just a home - its a retreat. (id:60365)
422 - 118 King Street E
Hamilton, Ontario
ABSOLUTELY FANTASTIC LOCATION PRIME HAMILTON NEIGHBORHOOD-Welcome to this bright and spacious 2 bedroom, 2 bathroom condo in a prime downtown location! This condo offers over 1095 SQFT of a perfect blend of comfort and convenience. Newly installed wide plank flooring, quartz countertops, Juliette balconies & pot lights. Huge, spacious open concept living space, with a high chair counter. The spacious primary bedroom features a 3-piece ensuite with a stand alone glass enclosed shower, a walk-in closet, and a Juliette balcony. Huge spacious outdoor rooftop garden on the same floor (4th floor) ... just walkout of your unit and you are ready to enjoy outdoors. Entertain your friends and family with the rooftop barbeque. Enjoy the amazing amenities in the building, including a gym, party room, private theatre. Step outside and you'll find shopping, trendy restaurants, bars, and entertainment all just minutes away. Public transit at your doorstep, right outside the building. Experience the best of city living in this unbeatable location! (id:60365)

