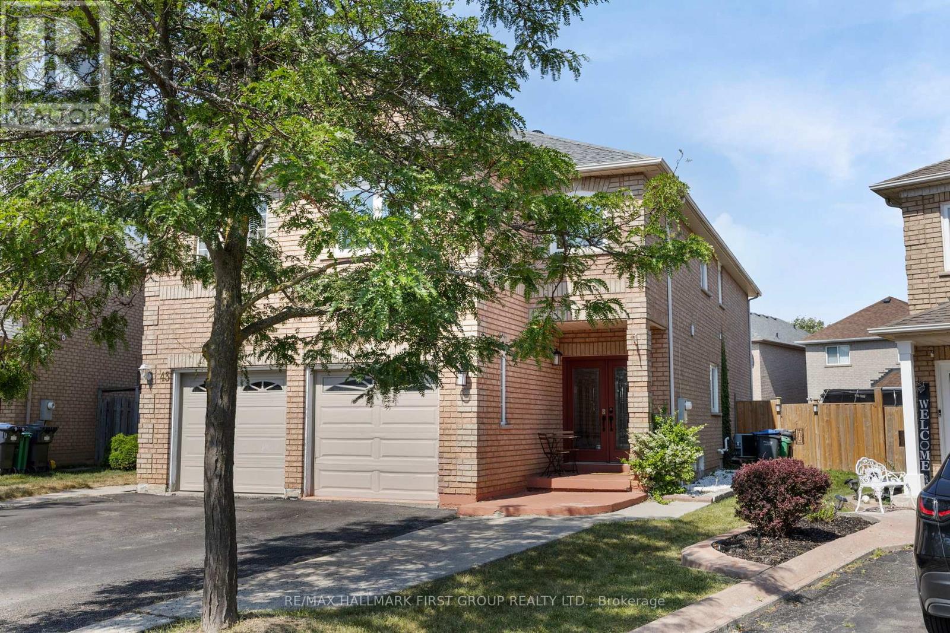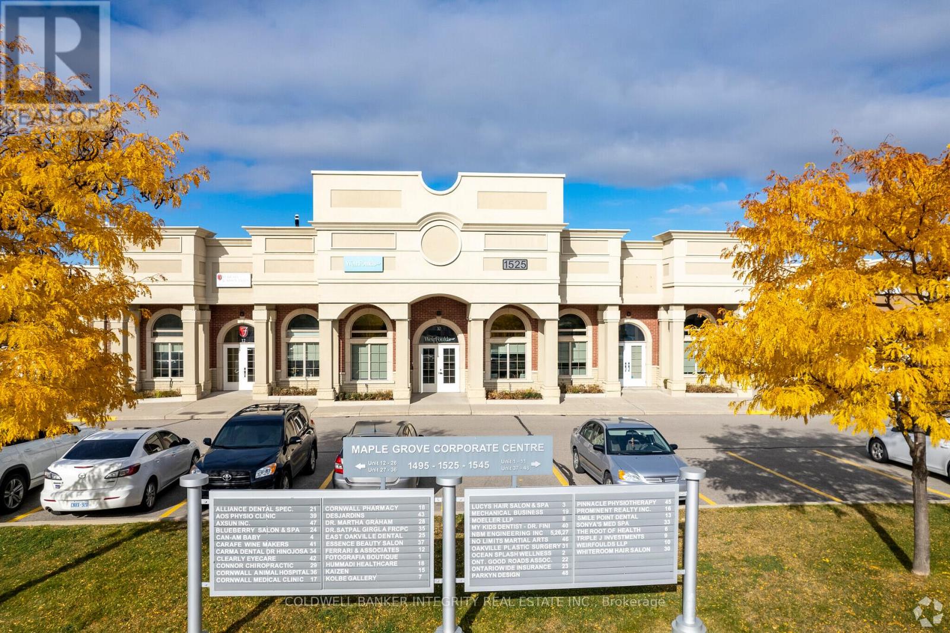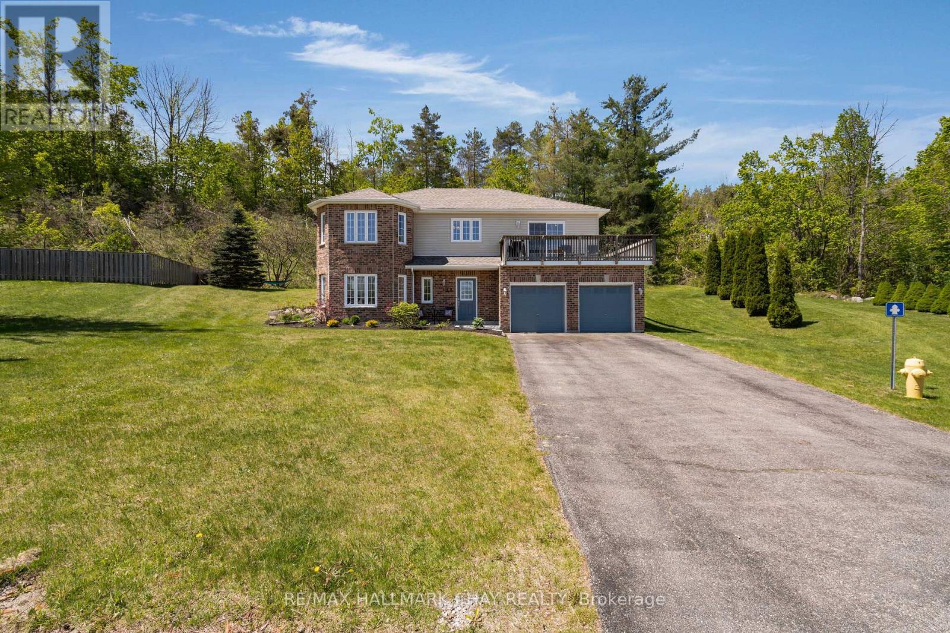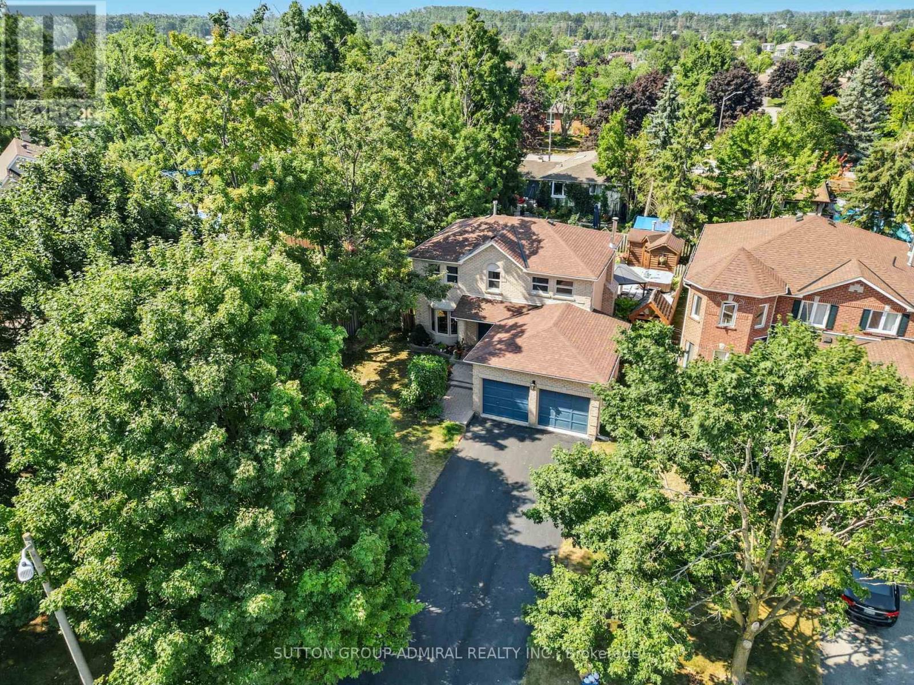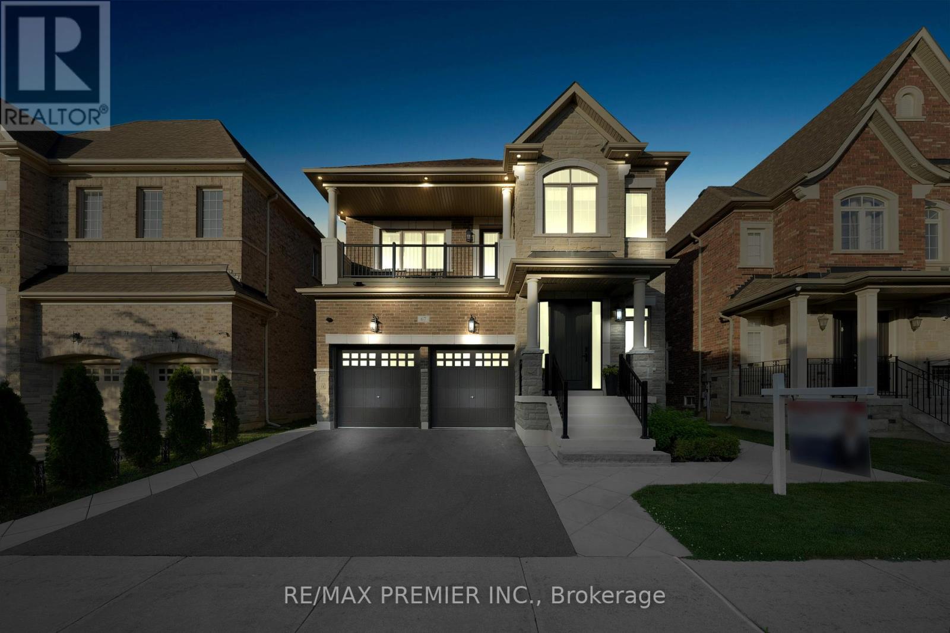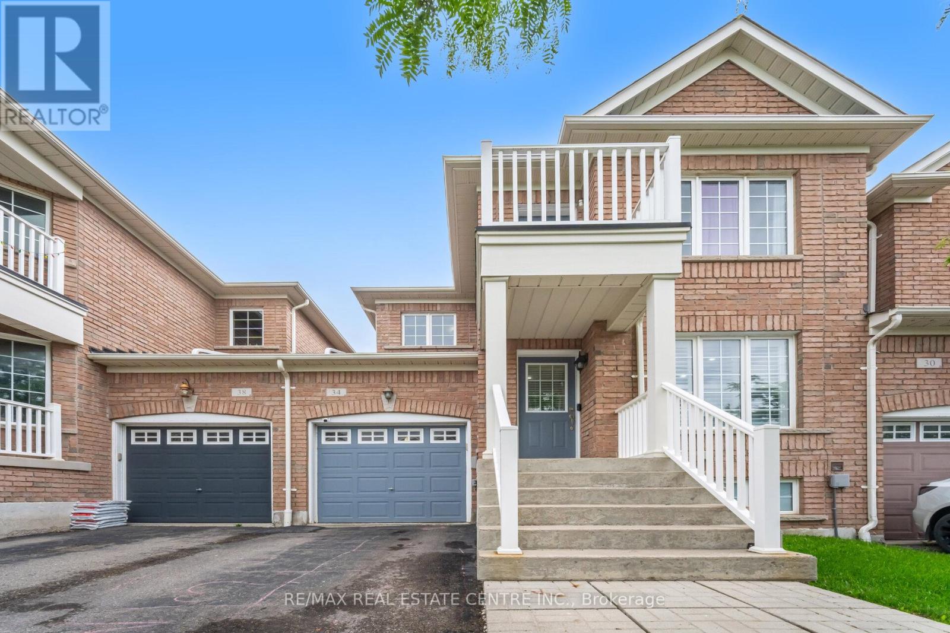51 - 3025 Cedarglen Gate
Mississauga, Ontario
Welcome to this beautifully maintained 3-bedroom, 2-bath condo townhome nestled in the desirable Dundas & Cedarglen Gate area of Mississauga. This bright, open-concept home offers a perfect blend of comfort, space, and modern design. The main floor features a spacious living and dining area with a seamless walk-out to a private backyard, ideal for relaxing or entertaining. A family-sized kitchen boasts stainless steel appliances, a stylish backsplash, and a double sink for added convenience. Upstairs, youll find three generously sized bedrooms with large windows and ample closet space. The two well-appointed bathrooms offer both function and style for busy households. The fully renovated basement includes a large recreation room that can be used as a home office, media room, or play area. This home has been meticulously cared for and is move-in ready. Enjoy the convenience of nearby transit, top-rated schools, shopping, restaurants, and parks just steps away. The neighborhood is quiet, family-friendly, and well-connected to major highways. With low-maintenance living and a functional layout, this property is perfect for families, first-time buyers, or investors. Dont miss this opportunity to own a stunning home in one of Mississaugas most sought-after communities. (id:60365)
41 Silo Court
Brampton, Ontario
Nestled in the highly desirable Fletchers Creek neighborhood, this meticulously maintained semi-detached home offers over 1,850 square feet of modern living space. The home features a spacious open-concept layout, with gleaming hardwood floors throughout, creating a warm and inviting atmosphere. The chef-inspired kitchen is a standout, complete with granite countertops, a stylish backsplash, and plenty of cabinetry for all your storage needs. The bright and airy living and dining areas are perfect for both entertaining and family time.Upstairs, the large master suite offers a walk-in closet and a private 4-piece en suite, providing a serene retreat at the end of each day. Three additional generously sized bedrooms provide ample space for family, guests, or even a home office. The fully finished basement includes a cozy recreation area, an extra bedroom, and a modern 3-piece bathroom, adding valuable extra living space.With a prime location close to shopping, schools, parks, and major highways, this home is perfect for growing families and professionals alike. The home truly shows like a 10++, offering both style and comfort in a highly sought-after community. Dont miss out on the opportunity to make this stunning property your new home. (id:60365)
12 - 1525 Cornwall Road
Oakville, Ontario
Rare opportunity to own office in Oakville. Ideally suited to a proffessional office and/or medical use. This unit is in one of South East Oakville's most prestigious office complexes. Unit 12 is comprised of a mix of private and open open office area. The office furniture may be available. Location permits medical and retail use. Condominium fees are considered reasonable. (id:60365)
Lower Unit - 28 Lougheed Road
Barrie, Ontario
Welcome to 28 Lougheed Rd (Lower Unit), located in one of Barrie's most family-friendly communities! This house has wonderful ravine view from the backyard. Enjoy access to 1 garage space and 1 driveway space, offering parking for up to 2 (or possibly more )vehicles. This bright unit offers 2 bedrooms and 1 full bathrooms, with a practical layout perfect for families or working professionals. Large windows throughout fill the living room and dining room with natural light. This unit includes a private laundry that is conveniently located beside the bathroom. This home is also close to grocery stores, shopping plazas, restaurants, and Essa Road, with easy access to Highway 400 and public transit. Book your showing today! (id:60365)
1205 Seadon Road
Springwater, Ontario
Situated on a picturesque, tree-lined lot, this remarkable residence offers over 4,000 sq/ft of beautifully finished living space, where timeless sophistication meets modern comfort. At its heart, a striking stone gas fireplace anchors the main living area, perfectly complemented by rich hardwood floors and detailed crown molding throughout.The custom kitchen is a true chefs delight, showcasing gleaming granite countertops, premium cabinetry, and an expansive layout designed for both function and style. Soaring cathedral ceilings enhance the sense of openness, creating a bright and inviting atmosphere for everyday living and entertaining.The luxurious primary suite features a spa-inspired ensuite bath, while the spacious second bedroom enjoys direct access to a stylish cheater ensuite. The third bedroom, highlighted by distinctive architectural touches and french doors, can easily serve as a home office. For the hobbyist or car enthusiast, the oversized 3-car garage provides ample room for vehicles, tools, and storage. A possible separate entrance to the fully finished basement presents excellent potential for an in-law suite or income opportunity. The lower level is designed with gatherings in mind, complete with a large recreation room and fireplace, a dedicated games room, a comfortable guest bedroom and 5 pc bathroom. Positioned on nearly an acre and freshly painted throughout, this home is move-in ready and designed to impress. Experience the perfect blend of privacy, luxury, and comfort your dream retreat awaits. (id:60365)
8 Ash Court
Oro-Medonte, Ontario
Welcome to Sugarbush, great community falling into the new school zone, being built at 4th line. This home will not disappoint at the end of a court on a pie shaped lot. Pride of ownership throughout. Walk-in to ground level with a large foyer and closet. Big windows front of the lower level is a walkout and above grade. High ceiling that make this lower level a great living space. Recreation room, Large bedroom, Office, 3 pc bath, laundry, storage and inside entry from a double car garage. The upper level is WOW, newer gourmet kitchen with quartz counter tops, honey comb tile backsplash, stainless steel appliances, gas stove and a coffee bar. Walk out from the kitchen to an upper front deck area. Great for BBQ right out your door. Dining area is large and flows from kitchen to living room, well laid out. Living room is a great size corner gas fireplace room for plenty of seating. The upper level offer 3 bedrooms and a beautifully updated 5 pc bathroom with double sinks, quartz counters, soaker tub and glass shower. Walkout from upper level bedroom to a private deck area. No carpeting through out this home. Newer furnace (2022). Enjoy lightning-fast fiber optic internet perfect for remote work! Sweet water park is down the road, subdivision is surrounded by walking and mountain biking trails. This home will not disappoint. (id:60365)
6 Milne Court
Barrie, Ontario
Rare find! Located on a peaceful quiet court! Bright all brick 4 bedroom home w/ many great updates, with heated inground pool and hot tub, large finished bsmnt w/ additional 5th bdrm! Courts/cul-de-sacs rarely come up so this is your chance! Total 5 bdrms, 4 bthrms, ample parking of 4 cars on the driveway + 2 in double garage & no sidewalk! Freshly painted throughout main & 2nd floor. Great practical layout! Main level has hrdwd in the living rm, dining rm & kitchen. Impressive updated kitchen w/ Island & undermount sink, stone counter tops, stainless steel appliances, and pot lights, overlooking the inviting pool, hot tub & beautiful backyard w/ superb walkout to an impressive sprawling patio w/ large gazebo. Family room features a charming wood burning fireplace for super cozy winters. The 2nd floor offers 4 bdrms with updated flooring & 2 bthrms & updated windows [2015]. The large finished bsmnt provides lots of extra space for your family. Large recreation room so you will have the extra space to play & entertain. Plus the benefit of the 5th bdrm, and extra room which is perfect for an office, plus convenient 3 piece bthrm! Large cold rm is perfect for all that needed extra food storage! Beautifully landscaped backyard oasis w/ perennials, annuals, heated inground pool, hot tub, & gazebo for awesome summers w/ friends, family and amazing entertaining! Newer pool pump, heater and filter (approx 2021). Pool and Spa Inspection & Assessment available. Convenient laundry rm/mud rm on main flr w/ washer & dryer & w/ entrance from double car garage. New quartz counter in main bthrm & laundry rm. Updates in 2019 include: Furnace & A/C, Front landscaping, kitchen w/ stone counters, S/S appliances & most flooring. Owned HWT tank (2020). New roof shingles 2022! Walking distance to amenities, park, school, and shops! Easy highway access. Only a 10 minute drive to Centennial Beach! Total sqft 2,834 as per MPAC. Watch video & experience 3D walk through via my link. (id:60365)
38 Foxberry Road
East Gwillimbury, Ontario
Welcome To This Gorgeous And Spacious 4-Bedroom Detached Home For Lease, Perfectly Nestled In The Heart Of East Gwillimbury - An Ideal Spot For Growing Families! Upgraded Main Floor Hardwood, 9 Feet Ceiling, Bright And Airy Layout With Generous Living Space. Main Floor Office, Main Floor Laundry. Open Concept Kitchen With S/S Appliances And Center Island. Single Car Garage + One Exclusive Parking Spot On The Private Drive Way. Walking Distance To Schools, Parks. Close To Go Transit, Hwy 404, Shopping Centre And Other Amenities. (id:60365)
67 Garyscholl Road
Vaughan, Ontario
Welcome to this stunning 5-bedroom (Upstairs), 4-bathroom 3300 Sq Ft. executive home in Cold Creek Estates, perfectly situated on a premium lot backing directly onto Chatfield District Park offering privacy, open views, and no rear neighbours. The stone and brick exterior is accented by soffit lighting and a fully landscaped yard featuring interlock pathways, mature low-maintenance gardens with full irrigation, built-in BBQ with Stainless Steel cabinetry and beverage fridge perfect for outdoor entertaining.Step inside to a custom door with 3 point locking system, discover luxury finishes throughout, including 10-ft ceilings on the main floor and 9-ft on the second, hardwood flooring, pot lights, upgraded designer light fixtures, and a built-in Sonos surround sound system on the main level. Custom wall paneling, crown moulding, and a coffered waffle ceiling in the living room elevate the homes aesthetic.The upgraded Level 2 kitchen is a chefs dream with all Thermador appliances including a 6-burner gas stove, quartzite waterfall island with built-in electrical and vac pan, integrated bins for recycling, and spices large pantry, servery with beverage fridge. Mostly Walk-in closets with organizers, built-in bookcases in the office and family room, and a spacious upper-level laundry with custom cabinetry and quartz counters offer convenience and elegance.The primary retreat features a spa-like 6-pc ensuite and walk-in closet. Jack-and-Jill bathrooms connect the secondary bedrooms for easy family living. A separate side entrance with service stairs provides potential for a future in-law suite or income property. The double-car garage includes built-in organizers, tire racks, and ceiling-mounted storage.This home is the complete package thoughtful design, luxury upgrades, and a location that cant be beat. (id:60365)
8 Via Amici
New Tecumseth, Ontario
Welcome to 8 Via Amici. Stunning fully renovated Bungaloft in Briar Hill, backing onto the Nottawasaga Golf Course. One of Alliston's most desirable adult communities. Main Floor Primary Suite with Ensuite and large walk in closet. Renovated Kitchen. This home blends modern upgrades and cozy comfort. Flooded with sunlight and warmth. Cathedral Ceilings with 2 skylights. This bright, open layout is enhanced with hardwood floors throughout, 2 gas fireplaces, hunter douglas window coverings, updated light fixtures, neutral paint colours. Outside features a newly renovated front border garden ( 2024 ) Main floor walkout to a new composite deck with aluminum privacy wall and a new awning. (2025 ) The finished lower level offers additional bedroom, bathroom and living space. Furnace, Heat Pump, Tankless Hot Water and Water Softener ( 2023). All Washrooms ( 2025). Garage provides direct access to the home. A turnkey gem. Low maintenance living at its best with great amenities. Ammenities include : Lawn Care, Exterior Window Cleaning, Roof, Irrigation, upkeep of all common areas, clubhouse with lots of activities and community events, walking trails and nearby golf. Shopping, Dining and Health Care are just minutes away. A great place to call home sweet home. (id:60365)
34 Firbank Lane
Whitchurch-Stouffville, Ontario
Absolutely Stunning & Move-In Ready Home--->>>Welcome to this beautifully maintained 1,762 sq. ft.+ FINSHED BASEMENT home --->>> offering the perfect blend of comfort, style, and functionality. Situated in one of the most desirable neighborhoods, this property is filled with natural light and designed for modern family living. --->>> Bright & Spacious layout with separate living and family rooms ideal for entertaining or quiet family time --->>>>Upgraded LED lighting throughout--->>Gorgeous kitchen with quartz countertops, matching backsplash, and modern stainless steel appliances-->> Hardwood Flooring on Main level with Oak stair case -->> GAS fire place in the Family room -->> 2nd Floor is upgraded with Laminate Flooring -->> NO CARPET -->> Professionally finished basement with full washroom perfect for guests, recreation, or a home office-->>Private, fully fenced backyard great for kids, pets, or summer BBQs with STORAGE SHED-->>New roof shingles (2024) NEW AC (2025) -->>24-hour street parking available as no home directly faces the property--->>Link home connected only by the garage giving the feel of a detached home with three separate exterior walls-->>This is truly a home that feels warm and inviting from the moment you step inside. Dont miss the chance to own this gorgeous property just move in and start creating memories! This property also features a separate side entrance from the garage, providing convenient access to the backyard. (id:60365)
55 Elphick Street
Essa, Ontario
Gorgeous Detached 4 Bedroom, + Second Floor Media Room, 2.5 Baths, Formal Dining Room and Open Concept Great Room, Kitchen and Breakfast Room. This Zancor Built Home (Raspberry Model) is 2760 Square Feet With Lots Up Upgrades. Inground Sprinkler System Front/Backyards. Backyard is Fully Fenced. Located On Quiet Family Street Close To All Amenities. Minutes to CFB Borden and the City Of Barrie. Quick Closing Available. (id:60365)


