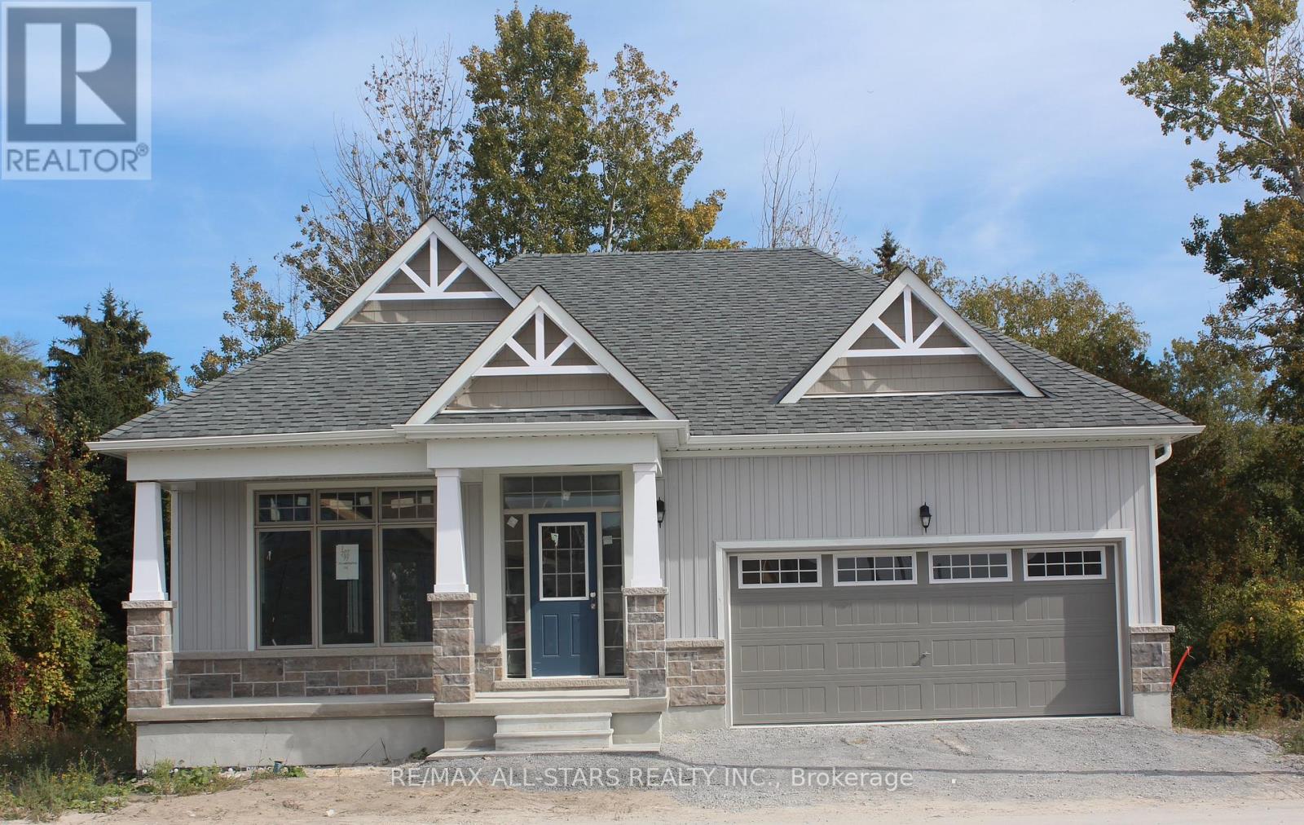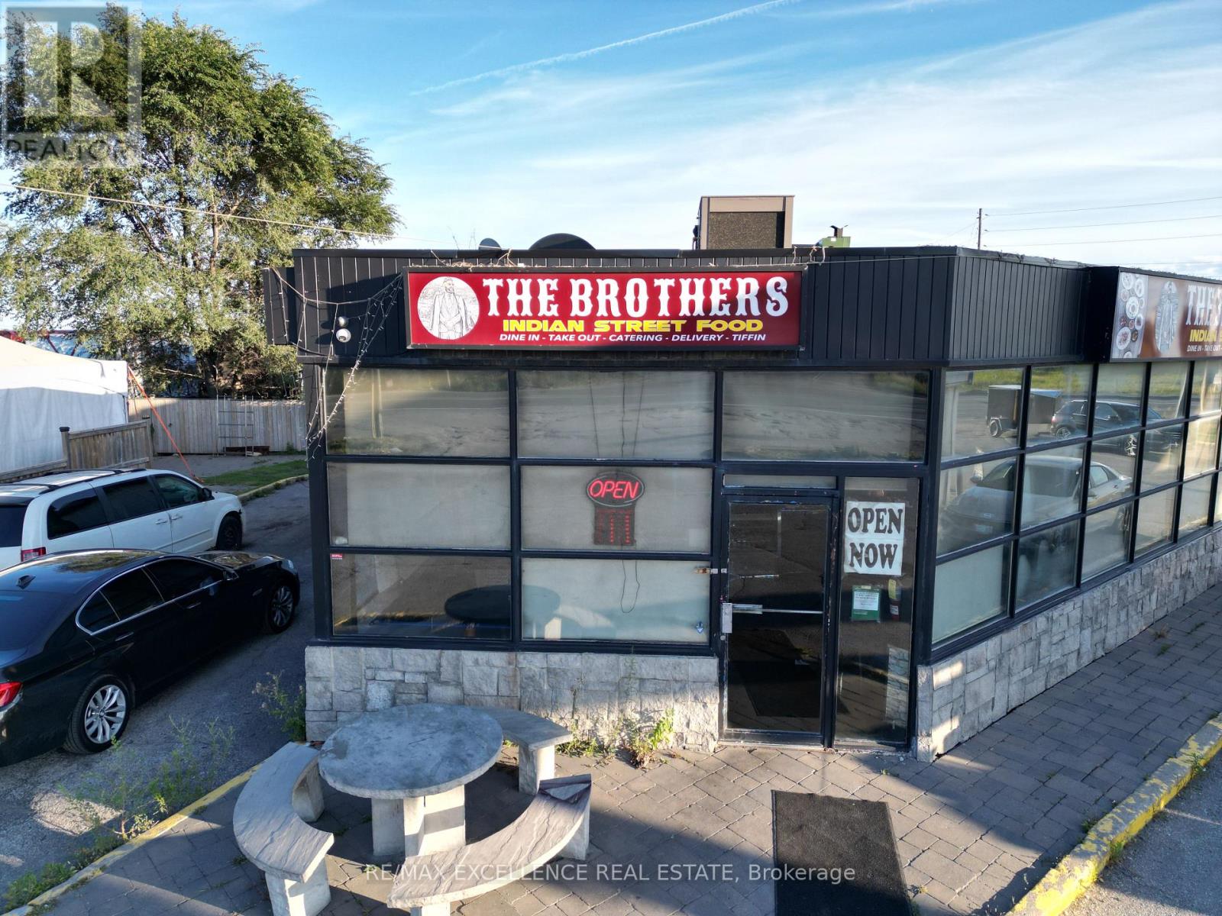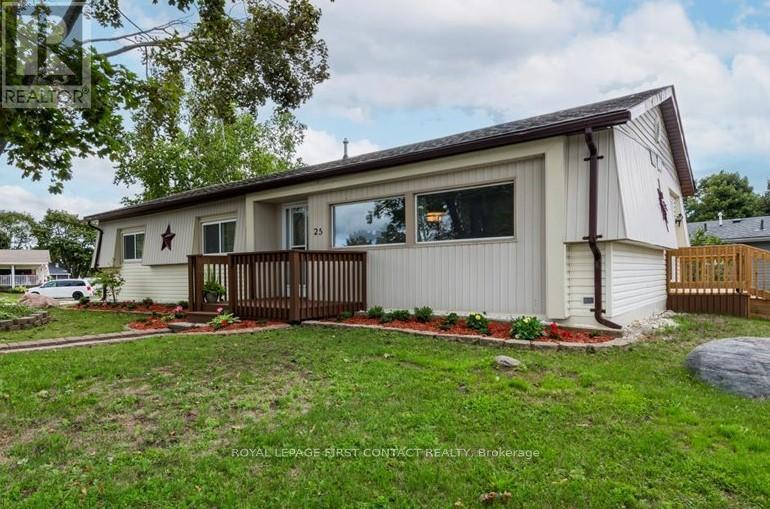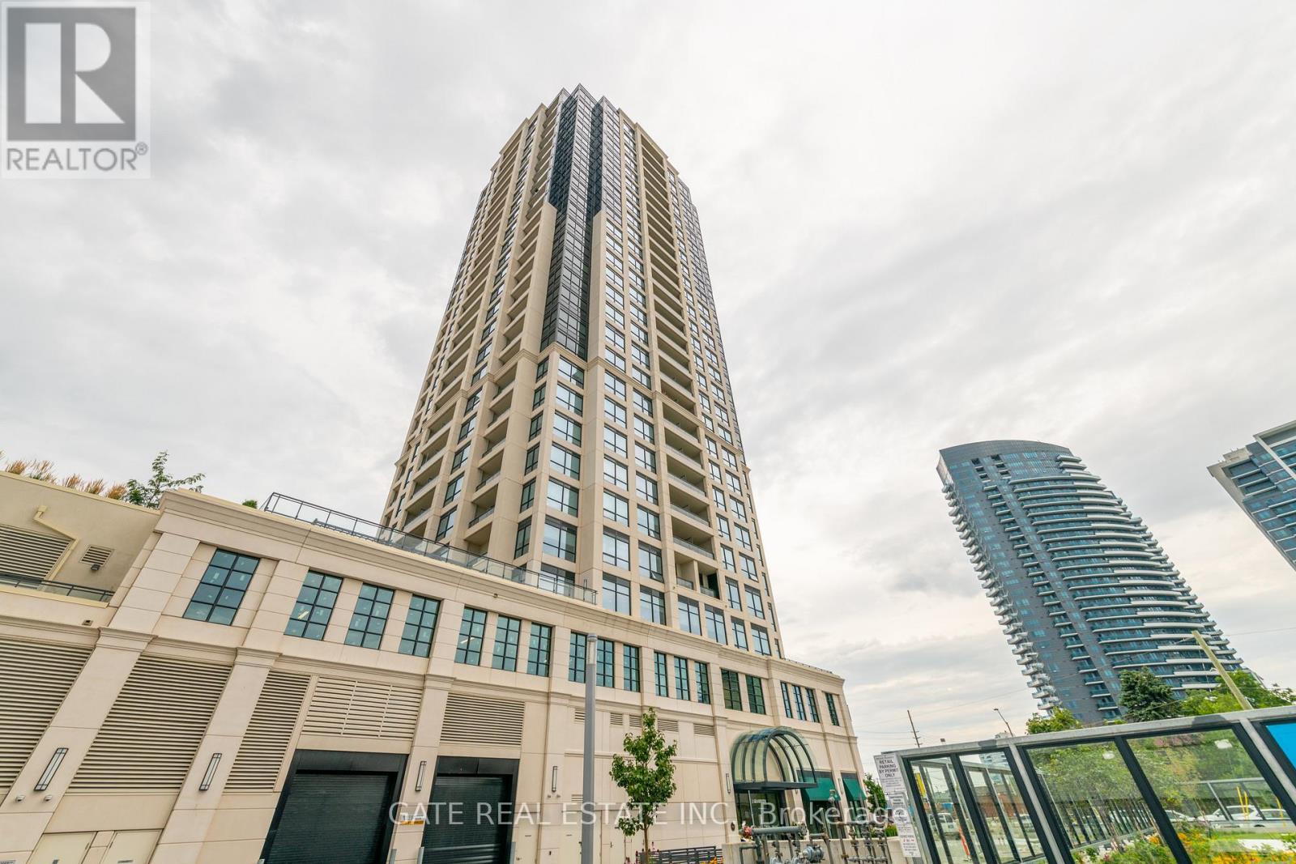1 Langford Street
Richmond Hill, Ontario
Gorgeous and extremely well appointed 4-bedroom family home, situated in one of south Richmond Hills most sought-after and rarely offered neighbourhoods. Premium pie shaped 163.82 ft deep pool-sized lot. The main floor boasts large principal rooms including a separate living room, formal dining room, and a spacious family room. Updated kitchen featuring quartz countertops, modern appliances, and refreshed cabinetry w/ walk out to deep sun filled backyard. Four generous sized bedrooms on 2nd floor with an oversized primary retreat w/ double closet and an updated 4 piece bath. Finished basement with additional living/recreational space and an extra bedroom/home office. (id:60365)
38 Shelson Place
Georgina, Ontario
New home to be built in the Hedge Road Landing Active Adult Community. The McRae, Elevation B 1517 sq ft. With reasonable monthly maintenance fees which include lawn maintenance and snow removal, a future private clubhouse and 20 x 40 in-ground pool to be constructed. An indirect waterfront property with 260 ft of private lakefront. Premium standard features including 9 ft ceilings, quartz counter tops, engineered hardwood flooring, smooth ceilings. For complete list see builder feature schedule. Paved driveway, and more! Cottage style bungalow, on a 40 ft lot. Superior design and spacious floor plans. Other models available. Reputable builder and registered with Tarion. (id:60365)
8 - 484 Worthington Avenue
Richmond Hill, Ontario
Welcome to this beautifully maintained 3-bedroom home nestled in the exclusive enclave in the sought-after Fontainbleu neighbourhood. This stunning property offers a perfect blend of comfort and elegance, including an upgraded eat-in kitchen with granite counters, a breakfast bar, and stainless steel appliances. The kitchen overlooks the family room, complete with a gas fireplace, making it ideal for relaxing and entertaining. The elegant formal dining room is perfect for hosting special occasions, offering an ambiance for memorable dinners with family and friends. The second floor boasts three spacious bedrooms, including the primary suite, which features a luxurious 5-piece ensuite and a large walk-in closet with custom cabinetry. The finished walk-out basement includes a large recreation room and 2-piece bathroom, providing additional living space for your family. This beauty is a must-see for those seeking luxury in a desirable location. It shows genuine pride of ownership. Don't miss your chance to call this exquisite home yours! Schedule a showing today. (id:60365)
778 Sheppard Avenue
Georgina, Ontario
Welcome To 778 Shepherd Avenue, A Fully Rebuilt 3-Level Backsplit Just Steps From Lake Simcoe! This 5-Bed, 2-Bath Turn-Key Home Has Been Completely Transformed In 2025 With Over $225K In Renovations, Delivering A Property That Feels Brand-New, Modern, And Effortlessly Stylish. The Main Level Features 3 Spacious Bedrooms With Large Windows & Natural Light, A Sunlit Living Room With Pot Lights, And A Sleek 3-Pc Bath. A Few Steps Down, The Open-Concept Kitchen & Dining Area Shine With Quartz Counters, A Large Island, Custom Backsplash, Stainless Steel Appliances, And Seamless Flow For Entertaining. Upstairs, A Bright In-Law Suite Offers Endless Flexibility With Its Own Kitchen, Bedroom, Living/Dining Space, 4-Pc Bath, And Walkout To A New Deck Overlooking The Expansive Backyard Ideal For Multi-Generational Living, Guest Quarters, Or Potential Income. Extensive Upgrades Include: All New Electrical & Plumbing, Roof, Siding, Soffit, Fascia, Eaves, Windows & Doors, Attic Insulation, Drywall, Ceilings, Subfloor, Stairs, Interior Doors, 7.25 Baseboards, Trim, Pot Lights, Bathrooms, And Flooring. Nothing Left Untouched. This Home Is Truly Move-In Ready. Set On A Rare 50 x 200 Ft Lot With A Massive Driveway & Garage, You're Surrounded By Marinas, Parks, And Beaches. Just 10 Minutes To Hwy 404 For Easy GTA Access. A Recent Home Inspection Is Available For Peace Of Mind. (id:60365)
57 Oasis Way
Markham, Ontario
Rarely offered "Sanderling" model - approx. 2275 sq ft of upgraded, open concept living! This versatile floorplan features a bright kitchen with quartz counters, backsplash & breakfast bar, overlooking a spacious living and dining area with hardwood floors, soaring cathedral ceiling, and walk-out to a private backyard patio.The main floor primary suite easily accommodates a king-size set and includes a walk-in closet plus a luxurious ensuite with soaker tub, walk-in glass shower, and quartz vanity. A flexible front room can serve as a formal dining room, home office, or could easily be enclosed to be used as a second main-floor bedroom. Enjoy the added convenience with a main floor pantry and laundry. Upstairs, the loft offers a guest bedroom and full bath, along with a comfortable family room. Freshly painted throughout, with upgraded lighting and broadloom.The backyard is a true retreat--professionally landscaped with a hardscaped patio, retractable awning, gas BBQ hookup, mature gardens, and tall cedars that provide exceptional privacy compared to most Swan Lake homes. Swan Lake Village is known for its vibrant, friendly community. Enjoy your morning coffee on the sunny front patio, or take a short stroll to the clubhouse, outdoor pool & pickleball courts. Visitor parking is conveniently close by. Maintenance fees include: High-speed internet & cable TV, building insurance, water, 24-hour gatehouse security, exterior maintenance, use of amenities & more. Pack up & travel worry-free, or stay home and enjoy first-class amenities: Indoor & outdoor pools, a gym, social events, tennis, pickleball, bocce ball & more! (id:60365)
15 Patricia Crescent
Brock, Ontario
Ultra-Private Retreat on Whites Creek Just Minutes to Lake Simcoe. Nestled on 1.31 beautifully landscaped acres along Whites Creek, this charming property offers a rare combination of modern updates, privacy, and potential. The creek flows directly to Lake Simcoe and provides scenic forest views, abundant wildlife, and unmatched tranquility. Inside, the home has been extensively updated with brand-new flooring, trim, doors, fresh paint, and a fully renovated primary ensuite featuring a new vanity, shower with glass enclosure, and toilet (to be completed Sept 7th). The custom kitchen shines with leathered granite counters, butcher block island, new backsplash, under-cabinet lighting, and plenty of workspace for family meals and entertaining. Other updates include: Steel roof for long-lasting durability New soffit, fascia, eavestroughs, and exterior pot lights for curb appeal and evening ambiance Central air (2022), gas furnace (2015, new motherboard 2024),and hot tub hookup/panel (2023)New smoke & carbon monoxide alarms for peace of mind. Raised in 2015, the home features a full walk-out basement with rough-in for a 3rd bathroom, sewage ejection pump installed, and space to finish a 3rd bedroom and rec room to your taste. Outdoors, enjoy front and back decks (2017-18), fresh wood chips in the kids play area, and a firepit for family nights under the stars. Across the creek, you own an additional 80 feet into the trees, ensuring endless privacy. Located just off Highway 12 for easy commuting, and a short drive to town amenities including the harbour, splash pad, marina, grocery stores, fast food, and hardware. For bigger shopping trips, Orillia and Lindsay are only 30 minutes away. A unique opportunity to own a turn-key home on the water with room to grows schedule your showing today! (id:60365)
16 Beckett Avenue
Markham, Ontario
**RARE HOME FOR YOUNG FAMILY** Rarely Offered Thoughtfully Designed For Young Growing Family, With 3,165 Sq Ft Above Grade, Located In Berczy Community And Within The Boundaries Of Top-Ranked Pierre Elliott Trudeau H.S. And Beckett Farm P.S. Features. A Stunning 14-Ft Elevated Living Room, Home Theatre Ready, Walk Out Balcony Thru Double French Doors, 9-Ft Ceilings On Both Main And Second Floors. And Elegant Wainscoting Throughout. Modern With Character. The Main Floor Includes A Private Office, Spacious Family Room With Fireplace, And A Designer Kitchen With Walk-In Pantry, Large Island, Jenn-Air Gas Stove And Dishwasher, Wine Fridge, And A Breakfast Area That Walks Out To A Professionally Designed Private Garden With A Brand New WPC Deck (2024). The Second Floor Offers 4 Bedrooms, Including A 10-Ft Ceiling Primary Suite With 5-Piece Ensuite And Two Walk-In Closets, A 3-Pc Ensuite In The Second Bedroom, And A Shared 5 Piece Jack And Jill Bathroom For The Other Two Bedrooms. EV Charging Set Up Ready. A Truly Exceptional Home In One Of Markham's Most Desirable Communities! (id:60365)
193 Forsyth Road
Newmarket, Ontario
Welcome to 193 Forsyth Road, a lovingly maintained 3-bedroom, 3-bathroom home nestled in a quiet, family-friendly neighbourhood in Newmarket. With great curb appeal and recent upgrades, including a new front door and garage door, this inviting property features a functional and spacious layout, ideal for comfortable living and entertaining.The main floor features a bright and spacious living and dining area, along with a cozy family room complete with a fireplace and walk-out to a private deck and fully fenced backyard, perfect for entertaining or relaxing outdoors. The kitchen includes an eat-in breakfast area and offers a functional layout.Upstairs, you'll find three generously sized bedrooms, including a large primary suite with a walk-in closet and and updated 4-piece ensuite. The main bathroom has also been tastefully updated with modern finishes.The unfinished basement provides excellent ceiling height and a blank canvas for your custom design, whether it's a rec room, home office, or additional living space Located close to parks, top-rated schools, shopping, transit, and highway access, 193 Forsyth Road is an ideal opportunity in one of Newmarkets most desirable areasl (id:60365)
7491 Nashville Road
Vaughan, Ontario
Exceptional opportunity to own a profitable, well-established restaurant in the heart of Kleinburg, located at the busy intersection of Highway 50 and Nashville Road with excellent visibility and heavy traffic flow. This turnkey business offers 35 indoor seats, a spacious outdoor patio, two washrooms, and a fully equipped kitchen, making it perfect for both seasoned restaurateurs and aspiring entrepreneurs. With strong sales, proven profitability, ample parking, and a stylish, inviting atmosphere, this prime location is ideal for attracting a steady stream of customers from the surrounding upscale community. Lease 2.5 Years + 5 Years option to renew. (id:60365)
25 Hawthorne Drive
Innisfil, Ontario
This home is sure to please. Located in the vibrant adult community of Sandycove Acres South. This bright and spacious renovated 2 bedroom, 1+1 bath Argus model has a large family room with a gas fireplace and walk out to the deck. The flooring has been updated with quality vinyl plank throughout the entire home with no transitions and the walls are painted in a bright neutral white. The galley style kitchen has been totally updated with new cupboards, quartz countertops, undermount sink with faucet and tiled backsplash. New stainless-steel stove, refrigerator, dishwasher and built in microwave. The bathrooms have also been totally updated with new vanities, sinks, taps, mirrors, lighting and the main bathroom has a new walk-in shower with soft close glass doors. This home is move in ready with newer gas furnace and central air conditioner, windows (2013), shingles (2010) and back deck with steps (2024). The laundry area next to the kitchen has white side by side washer and dryer with storage above and a large pantry closet. Private side by side 2 car parking with level access to the front door and convenient access to the side door. Sandycove Acres is close to Lake Simcoe, Innisfil Beach Park, Alcona, Stroud, Barrie and HWY 400. There are many groups and activities to participate in along with 2 heated outdoor pools, 3 community halls, wood shop, games room, fitness centre, and outdoor shuffleboard and pickle ball courts. New lease fees are $855.00/mo lease and $161.45 /mo taxes. Come visit your home to stay and book your showing today. (id:60365)
511 - 1 Grandview Avenue
Markham, Ontario
PRICED TO SELL!!! MOTIVATED SELLER!!! Gorgeous Unit! Vanguard Boutique Built Stand Alone Building, Bright, And A Corner 1+1 BR Unit With 2 Full Washrooms In A Prime Thornhill Location. West Facing With 9Ft Ceilings, This Unit Features A Modern Kitchen With Quartz Counters, Bosch Appliances, And An Open Concept Living Room With Walk-Out To A Private Balcony. Perfect For Relaxing Or Entertaining. The Primary Bedroom Includes A Walk-In Closet, And The Unit Has Been Meticulously Maintained With Updated Waterproof Vinyl Floors In The Living Room, Kitchen, And Den. Newer paint. The Spacious Den Can Be Used As A Second Bedroom Or Home Office, Offering Flexibility To Suit Your Lifestyle. Just Move In And Enjoy A Perfect Blend Of Comfort, Convenience, And Style! The Unit Comes With Both Locker And Parking. ENJOY GREAT AMENITIES: Children's Playroom, Library, Lounge/Party Room, BBQ & Dining Area, Fitness & Yoga Rooms, Theater, Saunas, Gym, Guest Suite, And A Beautiful Outdoor Terrace. A Children's Park Is Located Right Next Door. Perfect For Families Or Guests. All Of This In The Lively And Convenient Yonge & Steeles Area (Future Subway), Surrounded By Shops, Restaurants, Transit, And Everyday Essentials. Whether You're A First-Time Buyer, Downsizer, Or Investor This Beautiful Unit Truly Has It All. Come See It In Person And Discover Why This Should Be Your Next Home! (id:60365)
84 Admiral Crescent
Essa, Ontario
Welcome to 84 Admiral Crescent in Angus! This beautifully updated end-unit townhome is the perfect blend of space, style, and convenience, ideal for first-time buyers, downsizers, or families looking for more room. Set on an oversized 33 x 117 ft corner lot, it truly feels like a detached home! Inside, you'll love the bright, open-concept main floor, featuring wide-plank light oak hardwood throughout. The renovated kitchen is the heart of the home with an oversized quartz centre island, pot lights, and an eat-in dining area with a walkout to the backyard deck, perfect for entertaining or family meals. The kitchen and dining flow seamlessly into a cozy living room filled with natural light from the large windows, creating an inviting space to relax or host guests. Upstairs, the spacious primary suite offers a walk-in closet and a spa-like 5-piece renovated ensuite. Two additional bedrooms feature large windows and plenty of closet space, ideal for kids, guests, or a home office. The finished basement extends your living space with a bright rec room and a convenient 2-piece bath, giving you flexibility for a playroom, gym, or movie nights. Step outside to a fully fenced backyard complete with a huge deck and storage shed. The attached garage plus double driveway allows for parking up to three vehicles, plenty of room for family and visitors. Located in a sought-after, family-friendly community, you're close to schools, parks, trails, golf, shopping, and Base Borden. Whether you're buying your first home, looking to right-size, or ready for more space, this move-in ready townhome offers everything you need and more. (id:60365)













