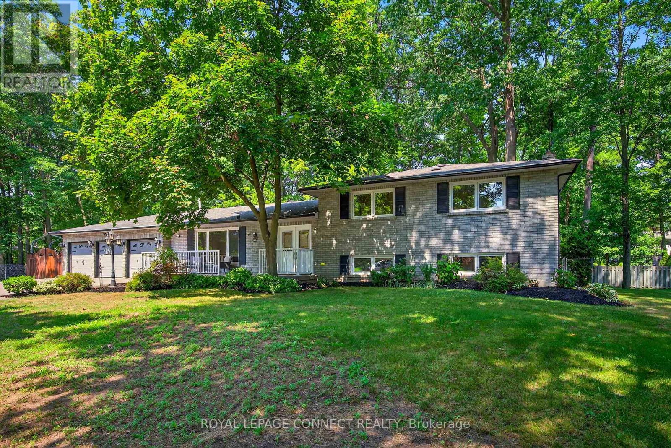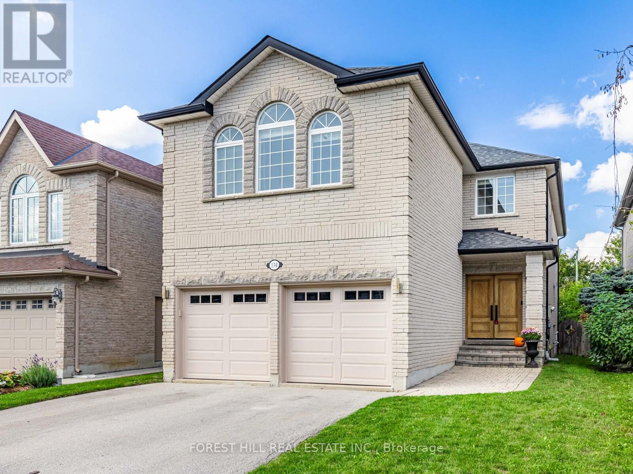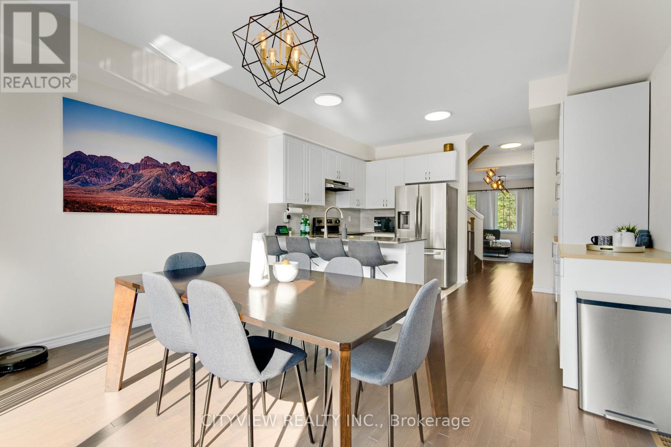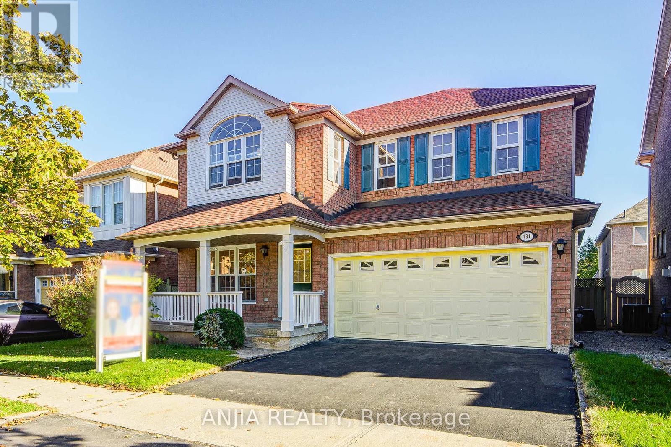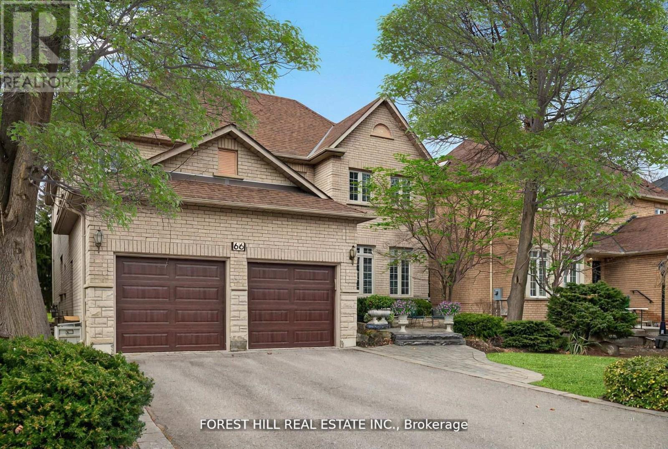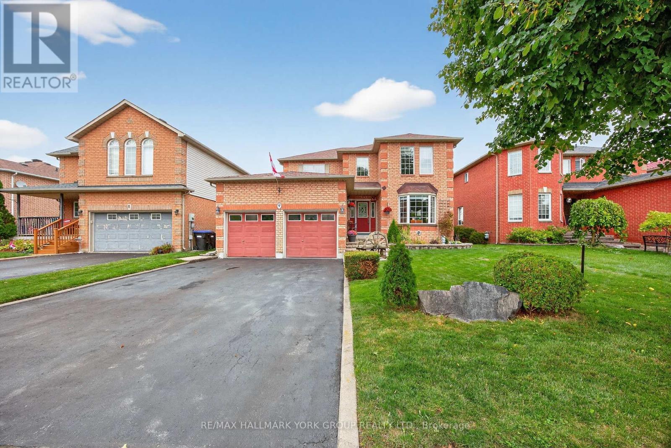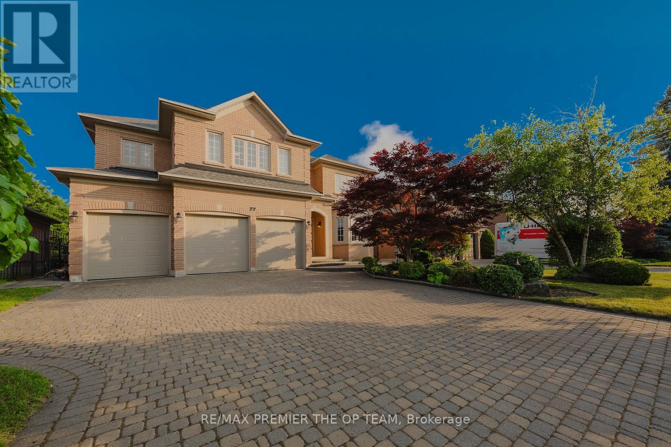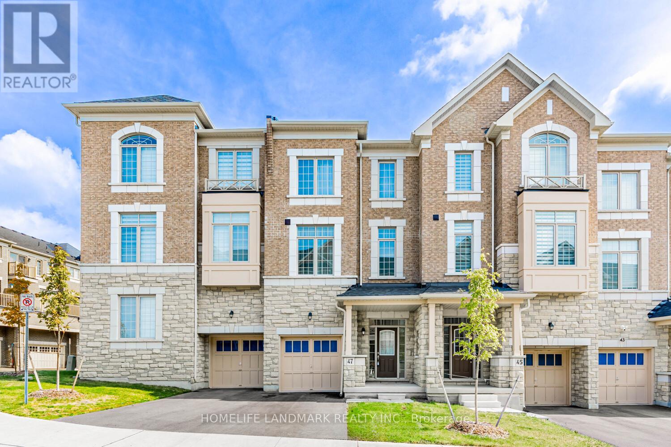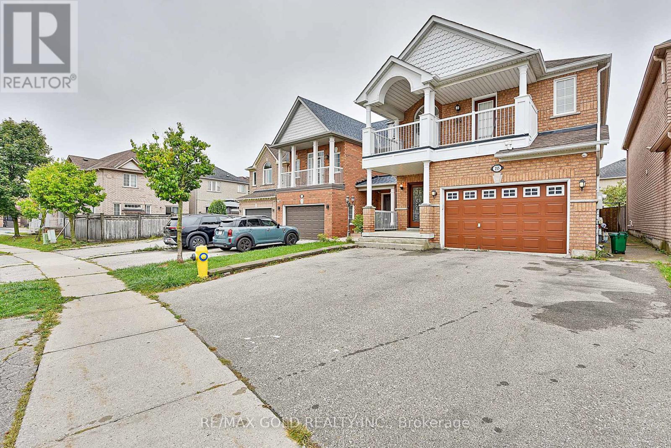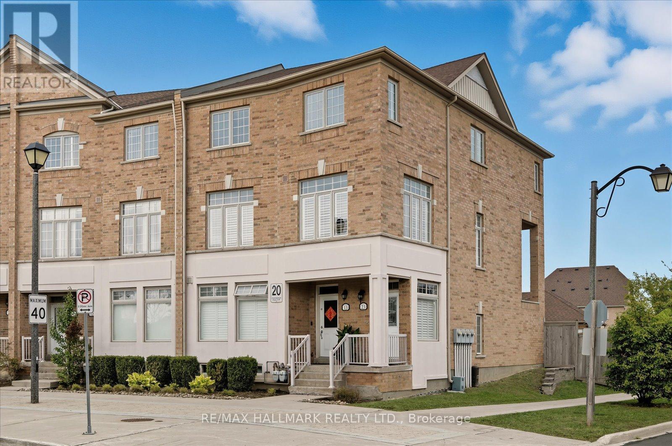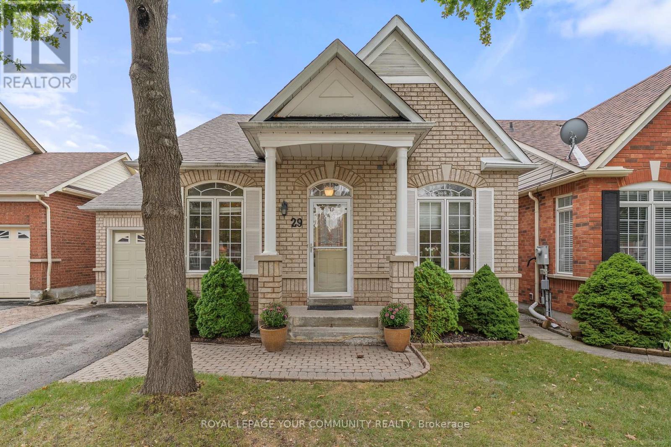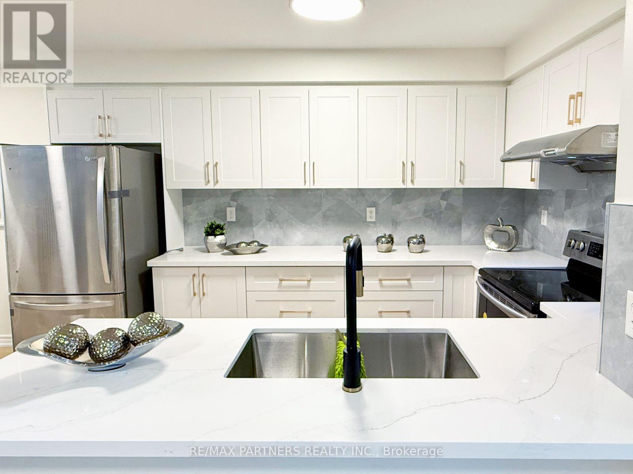10 Donaldson Road
East Gwillimbury, Ontario
Looking for a little more space and a quieter pace of life? Welcome to this beautifully renovated sidesplit in the hidden gem of Holland Landing. From the moment you step through the elegant double doors, youll feel right at home. The spacious foyer opens to a bright, open-concept living and dining area where theres plenty of room to gather for family dinners or relax with friends. At the heart of the home is a stunning new kitchen, complete with a large centre island, sleek appliances, pot lights, and a walkout to a brand-new deck that overlooks the oversized backyard, perfect for barbecues and kids at play. Upstairs, there are three generous bedrooms, including a private primary retreat with its own three-piece ensuite. The lower level is warm and inviting, featuring a family room with above-grade windows and a wood-burning fireplace that sets the stage for cozy movie nights. Two additional bedrooms on this level add flexibility, whether you need guest space, a home office, or a place for teens to call their own. An unfinished basement offers even more possibilities; a gym, games room, or even a future in-law suite.This home also offers plenty of thoughtful extras, including brand new kitchen appliances, two laundry areas, newer windows throughout, a new front porch, new back deck, ample storage, and a rare triple-car garage with direct walk-up access from the basement. Outside, the large 98 x 182 foot lot (widening to over 111 feet at the back) gives you more than a third of an acre to enjoy. With a pool-sized yard, treehouse, garden shed, and brand-new deck, the outdoor space is ready for endless family fun.Set in a peaceful, family-friendly community, this home keeps you close to schools, parks, shops, marinas, and highways, offering the perfect balance of quiet suburban living with easy access to everything you need. (id:60365)
134 Royal Palm Drive
Vaughan, Ontario
**Welcome to a gracious family home where every detail has been created for comfort, ease, and timeless sophistication, nestled in one of the most desirable neighbourhood in Yonge and Steeles area that is perfect for your family ---- ORIGINAL OWNER'S HOME(HAPPY VIBE FAMILY HOME) ---- (NOTE--MUNICIPAL,CITY ADDRESS ----**132** Royal Palm Dr ----- available ---- If buyer desires to change ---- The buyer shall verify all cost and process and possibility at buyer's effort and sole responsibility)**This home is spacious--recent many updates and upgrades(SPENT $$$$--2005/2015/2019/2025), and timeless/functional floor plan. The main floor provides a high ceiling and large/open concept foyer, direct access from the garage to a laundry room/mud room, offering good size of living and dining rooms. The gourmet--UPDATE kitchen offers stainless steel appliances, newer floor and large breakfast area, and a walk-out to oversized sundeck awaiting summertime gathering , relaxation. The separate/inviting family room with a warm gas fireplace is perfectly situated, connected to a breakfast area and kitchen. The circular stairwell offers elegance, natural sunlight under a skylight that brings warm mood throughout all seasons. Upstairs, The primary bedroom has a 5pcs ensuite and walk-in closet. The additional bedrooms provide spacious and bright rooms. The large rec room in the finished basement provide a 4 pcs washroom and potential 2bedrooms. Outdoor, The private backyard offers an oversized sundeck with gazebo. The home is located to all amenities, TTC access and premier shopping and parks, recreational centres. ******Super Clean and Lovely Maintained by Its Original Owner*******This beautifully maintained-recently renovated residence invites you to enjoy an elevated lifestyle. (id:60365)
204 William Forster Road
Markham, Ontario
Welcome to 204 William Forster Rd in Cornell, Markham! This 1,765 sq. ft. freehold townhouse is where smart design meets modern living. With 3 spacious bedrooms, 3 bathrooms, and a rare 1.5-car garage big enough for your car and your toys (ATVs, bikes, or that dream workshop), its more than just a home its a lifestyle. Enjoy a custom kitchen with a coffee bar, smart lighting on dimmers, EV charging in the garage, and a decked-out patio perfect for entertaining. Every detail has been upgraded, from the Samsung fridge to the sleek Moen faucet and modern LED lighting. Step outside and youre minutes from parks, schools, and all that Cornell has to offer. A home this fun and functional doesnt come around often come see it before its gone! (Approx- Alectra utilities - electricity and water - average $200 monthly with ev charging Enbridge gas - $40-50 monthly during summer months $100-120 monthly during winter months) (id:60365)
131 Winston Castle Drive
Markham, Ontario
Welcome to This Bright and Spacious 2-Storey Detached Home Nestled in the Highly Desirable Berczy Neighbourhood of Markham, Just Steps from Top-Ranked Schools, Parks, and Local Amenities. This Property Offers a Double Garage And 3 Driveway Parking.Step Into a Bright, Open-Concept Main Floor With Gleaming Hardwood Flooring Throughout. The Spacious Living and Dining Rooms Now Boast a Smooth Ceiling with New Potlights, Creating a Modern, Elegant Ambiance. The Inviting Family Room Features a Gas Fireplace and Overlooks the Backyard. The Upgraded Kitchen Includes Granite Counters, New Stainless Steel Appliances (Fridge, Stove, Dishwasher, Exhaust), and an Eat-In Breakfast Area With a New Patio Door (2025) Leading to the Fully Fenced Backyard Perfect for Outdoor Gatherings.Upstairs, Discover Four Generously Sized Bedrooms, Each with Large Windows and Ample Closet Space. The Primary Suite Offers a Walk-In Closet and a Luxurious 5-Piece Ensuite. The Additional Bedrooms Are Ideal for Family, Guests, or Home Office Use, and Are Serviced by a Well-Appointed 4-Piece Bathroom.Additional Highlights Include Fresh Paint Throughout, New Light Fixtures, an Unfinished Basement with Shelving in the Cold Room, and Regularly Maintained Windows for Peace of Mind. Major Mechanical Updates Include: New Roof (2016), New Furnace (2022), And New Air Conditioning (2022).Located Near Kennedy Rd & Major Mackenzie Dr, This Home Offers Easy Access to Top-Ranked Schools, Parks, Library, Shopping, and Transit. A True Turnkey Opportunity in One of Markhams Most Prestigious Family-Friendly Communities! (id:60365)
66 Sanibel Crescent
Vaughan, Ontario
Located in the prestigious Uplands community of Vaughan, this spacious 5+1 bed, 5 bath home offers the perfect blend of comfort, functionality, and style. Featuring over 4000 sq ft above grade, 9-ft ceilings, and a layout designed for everyday living. The main floor includes a private office and a cozy family room with a fireplace. All bedrooms are generously sized, with each offering direct or shared access to a bathroom, ideal for busy mornings and growing families. The bright, sun-filled kitchen was renovated 5 years ago and features a large eat-in area, perfect for casual dining. The principal ensuite, also updated 5 years ago, offers a spa-like retreat. The finished basement includes an extra bedroom, home gym, and a spacious rec room for relaxing or entertaining. Enjoy the beautifully landscaped backyard and quiet, garden-style street in a friendly neighbourhood. Major updates include a new furnace and AC (2023), windows replaced 8 years ago, and a roof that's only 8 years old. Steps to top-rated schools, public transit, shopping, community centres & more. You will love this home! Seller willing to offer a VTB (Vendor Take Back) (id:60365)
9 Reynolds Avenue
New Tecumseth, Ontario
Discover this stunning, all-brick 4-bedroom detached home offering approximately 2,100 sq ft of spacious, well-appointed living, perfectly situated in the bedroom community of Beeton. The main floor is designed for modern family life and entertaining. Enjoy a bright, separate family room featuring a cozy gas fireplace, which flows seamlessly into the generous, family-sized kitchen. The kitchen is a chef's delight, boasting sleek granite countertops, travertine floors, ample cupboard space, and a walk-out to the private deck ideal for summer BBQs. The owner's suite provides a true retreat, complete with a walk-in closet and a 3-piece ensuite. The living space extends into the impressive, fully finished basement. This versatile area features a large recreation room, exercise room, a stylish wet bar for hosting, and a 4-piece bathroom, plus a dedicated storage room. Step outside to a private backyard oasis that backs onto a farmer's field, offering beautiful views and no rear neighbours. The fully insulated heated double-car garage features convenient direct home entry, making it a comfortable workspace or storage area year-round. Some new windows and shingles (2015). This home offers incredible value, space, and a fantastic location. Close to schools, park, dog park, shopping, and churches. Don't miss the chance to make it yours! (id:60365)
77 Malden Street
Vaughan, Ontario
Situated on a quiet, tree-lined street in one of Woodbridge's most sought-after enclaves, this meticulously maintained home offers over 4,300 sq. ft. above grade, plus an additional 2,000 sq. ft. of beautifully finished lower-level living space. Set on a premium 59 ft x 137 ft pool-sized lot, this grand residence blends timeless elegance with generous proportions, perfect for large families and entertaining. Step inside to 9 ft ceilings on the main floor, a dramatic spiral staircase, and expansive principal rooms filled with natural light from oversized windows. The layout flows seamlessly from formal living and dining areas to a family room and large eat-in kitchen with a spacious breakfast area. A private office, laundry room, powder room, and dual staircases, including direct garage access to the basement, enhance convenience and flexibility for multigenerational living. Upstairs, you'll find four oversized bedrooms. Three feature private 3- or 4-piece ensuites, while the luxurious primary suite boasts his and hers walk-in closets and a spa-like ensuite with soaker tub, double vanity, and walk-in shower. The fourth bedroom is served by a nearby full bath. The fully finished basement includes a second kitchen, large recreation and games area, home office, full bath, and ample storage. With two separate staircases, this level is ideal for in-law or guest accommodations. Recent updates include a new roof, newer Carrier furnace and A/C, and all windows replaced, completed within the last five years. The exterior features interlocked walkways, professional landscaping, and a spacious backyard ready for your custom pool or outdoor retreat. Located in prestigious Weston Downs, just minutes to top-rated schools, parks, shopping, and highways, this is a rare opportunity to own a grand, move-in ready home in a prime Woodbridge location. (id:60365)
47 Andress Way
Markham, Ontario
2-Year New Bright & Spacious 4 Bedroom 4 Bathroom Luxury Townhouse. Well-Kept & Like New! 2400sf As Per Builder. Hardwood Floor Throughout. Oak Stairs W/ Elegant Wrought Iron Pickets. Lots of Large Windows. Excellent Layout. 1st Master Bedroom on 3rd Floor W/ 5-Piece Ensuite Bath & W/O to Balcony. 2nd Master Bedroom on Ground Floor W/ 4-Piece Ensuite Baths & W/O to Deck. Modern Kitchen W/ Quartz Counter & S/S Appliances. Kitchen Island W/ Breakfast Bar. Breakfast Area Offers Upgraded Chandelier & W/O To Large Balcony. Spacious Living and Dinning Room. Lots of Space To Enjoy & Entertain. 2nd Floor Upgraded W/ Smooth Ceiling Throughout. 9 Feet Ceiling On Both Ground Floor & 2nd Floor. 2 Balconies & 1 Deck. Private Backyard. 2 Parking Spots: 1 In Garage, 1 On Drive Way. Easy Access To HWY 407 & 401, Golf Course, Schools, Parks, Costco/Walmart/Canadian Tire/Home Depot and All Major Banks. High-Ranking Schools: Milliken Mills High School (IB), Bill Hogarth Secondary School (FI), Middlefield Collegiate Institute, St. Benedict Catholic Elementary School, Cedarwood Public School (id:60365)
215 Bachman Drive
Vaughan, Ontario
Welcome to 215 Bachman Dr, Vaughan! Stunning 4+3 bedroom, 5 bath home located in the highly desirable Maple neighbourhood. Features a double-door entry with an 18 open-to-above foyer, hardwood and ceramic flooring, and a modern kitchen with granite countertops, island, stainless steel appliances, decor columns, and French doors. Main level includes a den/office. Second master bedroom with walk-out balcony. Fully fenced backyard with concrete patio. Freshly painted throughout. Basement offers 9 ceilings, a separate entrance, and a luxurious bathroom with heated Jacuzzi tub perfect for in-law or rental potential. Recent upgrades include top-floor washrooms (2023), A/C (2021), furnace (2019), Home features an upgraded 200 Amp electrical panel, providing increased capacity for modern appliances and future additions. Prime location just minutes to Canada's Wonderland, Vaughan Mills, top-rated schools, restaurants, hospital, and all major amenities. Meticulously maintained and move-in ready! (id:60365)
23 - 20 Greensborough Villag Circle
Markham, Ontario
***OPEN HOUSE SUNDAY OCTOBER 19TH, 2025 @ 2 - 4PM ****Welcome to this elegant boutique townhouse in the heart of Greensborough Village, a rare end unit offering over 2,200 square feet of beautifully designed living space that combines comfort, convenience, and upscale style. Sunlight pours through the many windows of this thoughtfully designed home, highlighting its open and functional layout while showcasing the premium finishes throughout. The gourmet kitchen is a chefs dream, boasting granite countertops, an under-mount sink, a gas stove, rich maple cabinetry enhanced with valance lighting, a stylish backsplash, and top-of-the-line appliances that make cooking and entertaining a true pleasure. The interiors have been professionally painted, adding to the homes polished aesthetic, while the second-floor laundry room offers an added layer of convenience to busy households. From nearly every vantage point, residents can enjoy the unobstructed views of the award-winning park situated directly across the street, creating a sense of openness and connection to the community. The private, fenced backyard further enhances the lifestyle appeal of this home, providing an intimate setting perfect for entertaining, outdoor dining, or simply enjoying peaceful moments, and it connects seamlessly to the double-car detached garage with two garage door openers, remotes, and an interlocking patio that extends both beauty and function outdoors. Ideally located just steps away from schools, shops, and transit, this home offers an unparalleled balance of luxurious living and everyday practicality, making it an exceptional opportunity to own in one of Markhams most sought-after neighborhoods. (id:60365)
29 Cliveden Place
Markham, Ontario
Calling all downsizers/retirees!! Rarely Offered Bungalow in Prestigious Berczy Village! Welcome to this charming and meticulously maintained bungalow, proudly cared for by the original owner. This perfect home is bright and inviting, featuring soaring vaulted and high ceilings that enhance the spacious feel throughout.The efficiently designed kitchen is a delight, complete with built-in appliances and a stunning porcelain tile backsplash. It opens to the cozy family room with a gas fireplace and walkout to a private, south-facing patio and fully fenced backyard ideal for relaxing or entertaining. Enjoy hardwood floors throughout the main living areas & primary BR, complemented by two full bathrooms. The high, dry basement is a blank canvas for your creation! It offers incredible potential for additional living space, a guest suite, or even an income-generating in-law suite. Notable updates & features include a newer roof (2020), central air conditioning, a 5-stage reverse osmosis water filtration system, and direct access to the garage for added convenience. Located in a highly desirable neighborhood, close to top-rated schools, beautiful parks, shopping, dining, and public transit. Do not miss this rare opportunity for one-level living in sought-after Berczy Village. Schedule your showing today! (id:60365)
516 Bur Oak Avenue
Markham, Ontario
Renovation $200,000 Top to Bottom! Brand New Kitchen, Bathroom,Basement, Floorings*South View*Facing a Park * Beautiful 2 Storey Freehold Townhouse in Prime Markham Location! Direct Access from Garage*Main floor washroom with Shower* Zoned for top-ranked schools including Pierre Elliott Trudeau High School and Stonebridge Public School *Well-maintained * Upgraded flooring throughout * Modern Open-concept Living and Dining Area* Modern Family-sized kitchen with large countertop, backsplash and Stainless Steel Appliances * Lots of Storage * Smooth Ceiling * Powder Room w/Shower on Main Floor * Direct garage access * Upgraded Staircase w/Iron Pickets * Generously sized bedrooms * Mirrored hallway * Primary bedroom with a 4-piece ensuite * Profession Finish Basement with bathroom * Large Entertaining Room * Steps to restaurant, bank, shopper drug market, Tim Hortons and Bus Stop * Move in Condition (id:60365)

