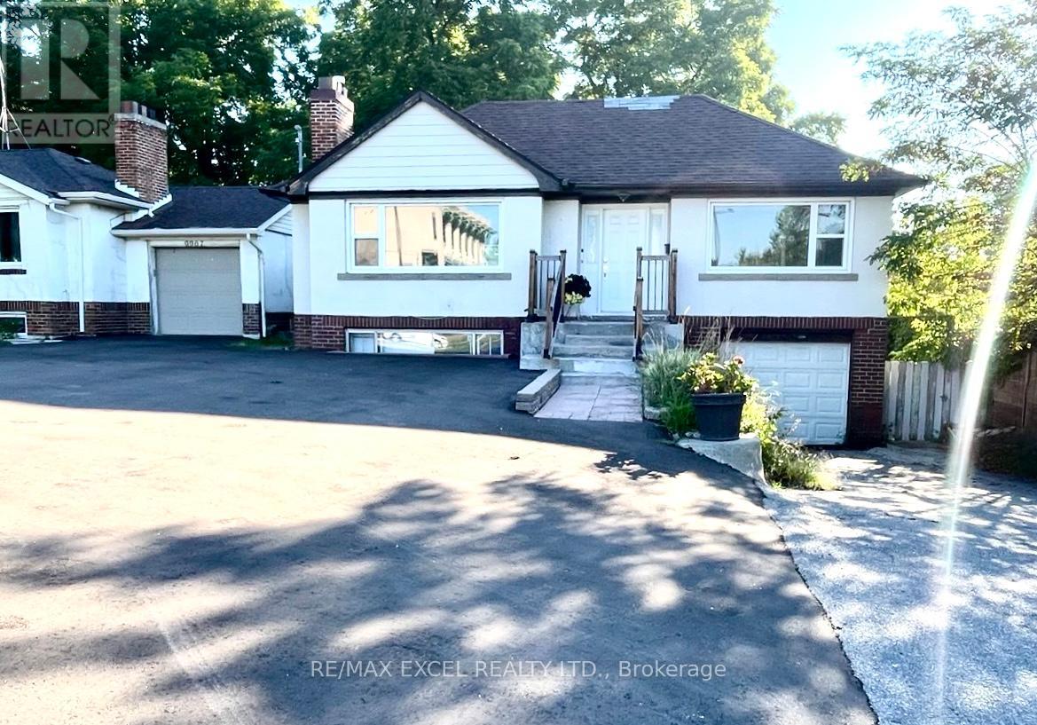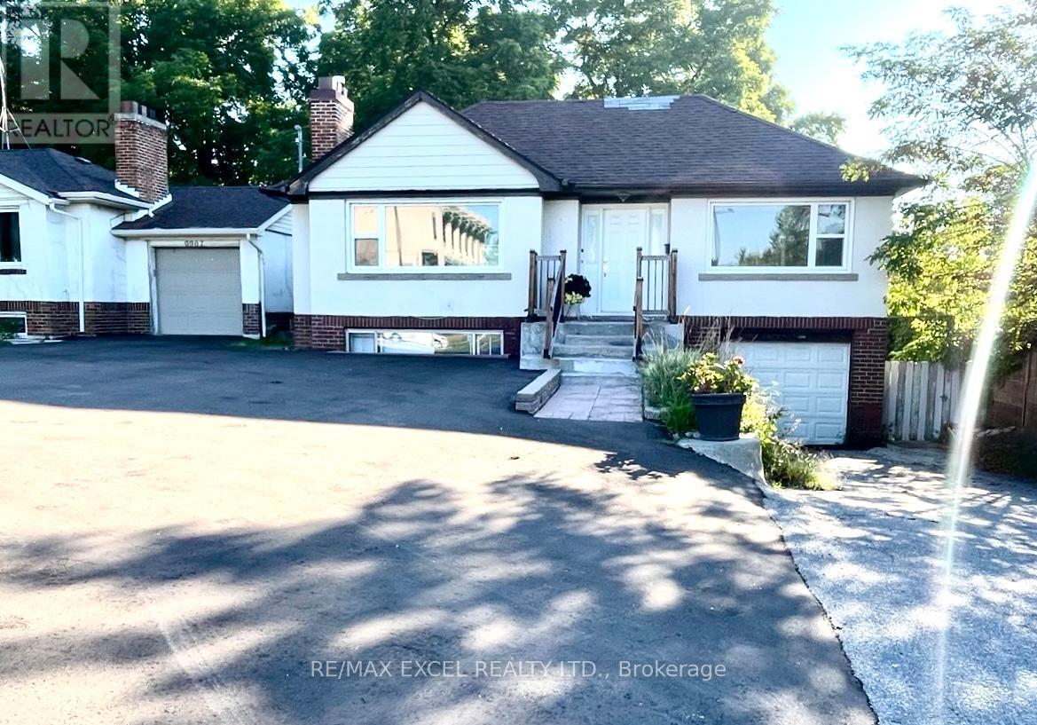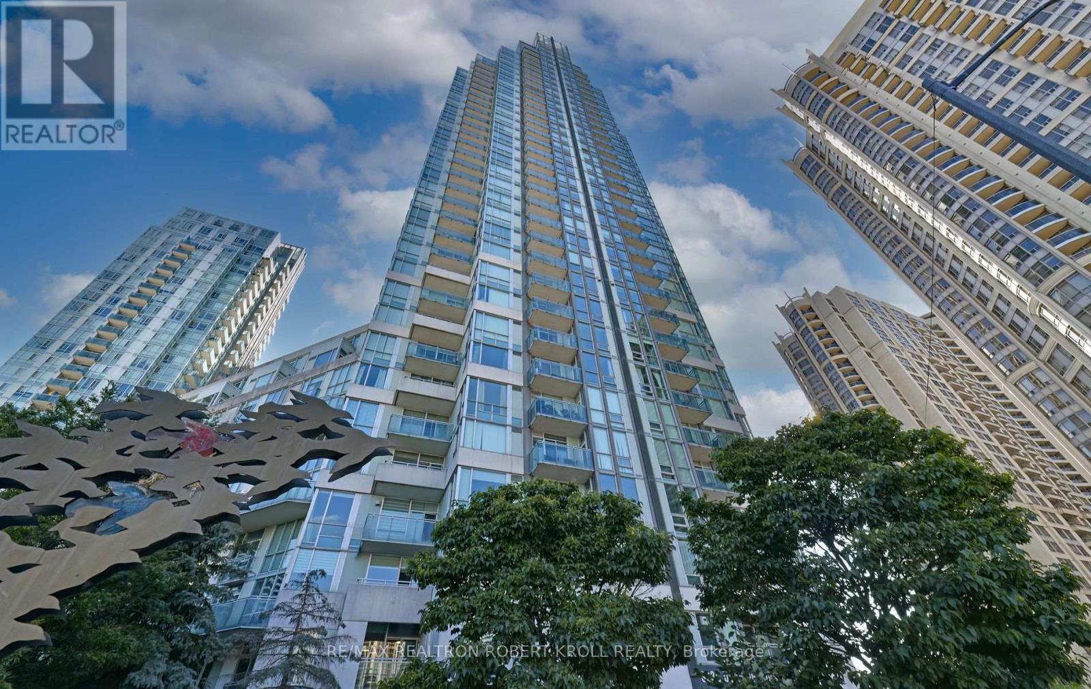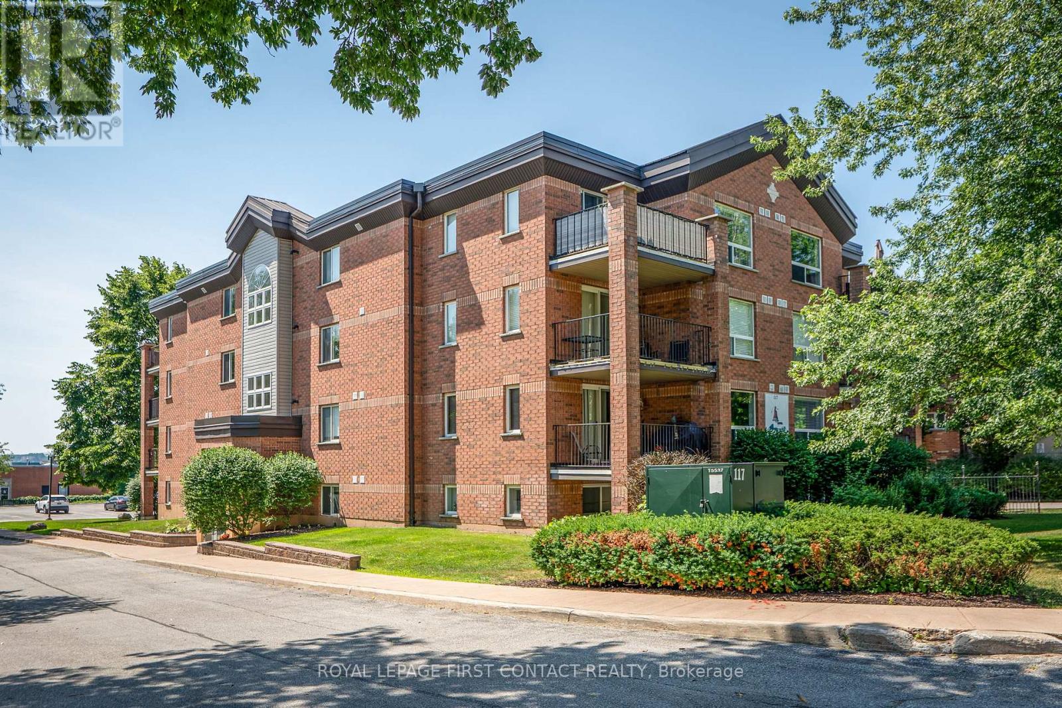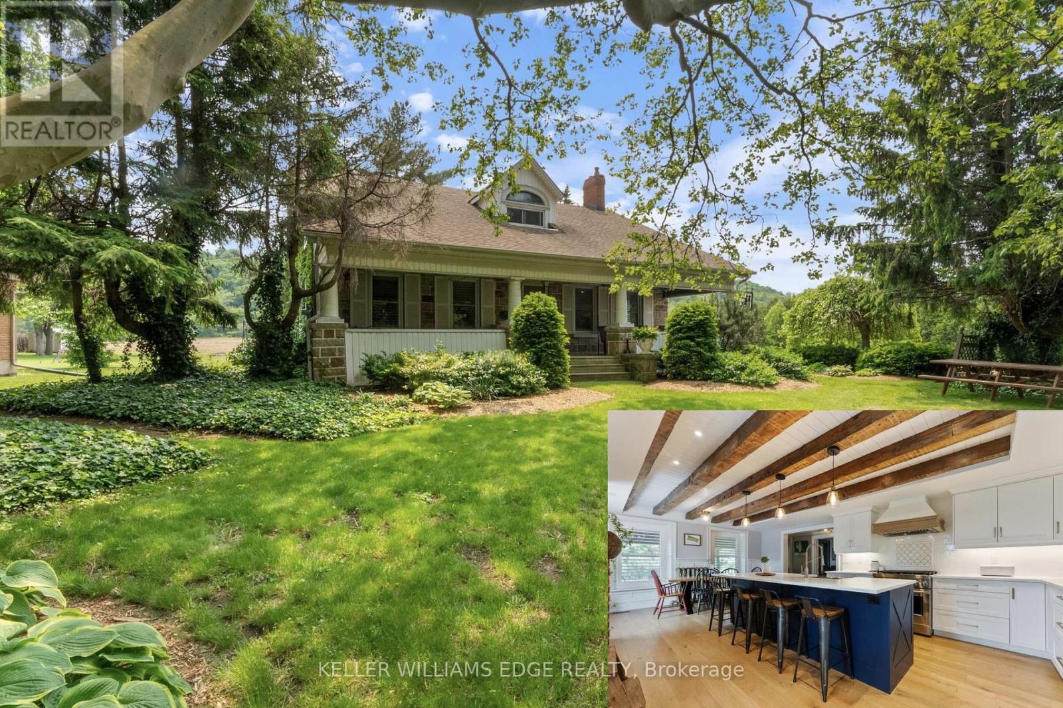9961 Yonge Street
Richmond Hill, Ontario
Beautiful Main Floor Ideal Live & Work Opportunity. This freshly renovated main floor offers approximately 450 sq.ft. of comfortable living space, including two bedrooms, a kitchen, a full bathroom, perfect for someone who wants to live and work in the same unit. In addition, there is a separate 450 sq.ft. space designed for business use, ideal for a dance or yoga studio, beauty salon, spa, laser clinic, or any other small business venture. Located in a prime area with excellent accessibility steps to bus transit, close to GO Train Station, Hillcrest Shopping Mall, supermarkets, Hwy 404, Hwy 7 & 407, Richmond Hill Public Library, parks, and more amenities. (id:60365)
1112 - 150 East Liberty Street
Toronto, Ontario
Spacious and freshly painted, this bright one-bedroom, one-bathroom open-concept condo offers stunning, unobstructed south and west views. The well-designed kitchen features full-sized stainless-steel appliances, a custom backsplash, and under-cabinet lighting. The generous living area is bathed in natural light and showcases breathtaking sunsets. The large, updated four-piece bathroom includes an upgraded toilet. The primary bedroom boasts floor-to-ceiling windows and a walk-in closet with custom shelving. Step out onto the north-west-facing balcony, complete with stylish flooring tiles. The building offers exceptional amenities, including a fully equipped gym, an internet lounge, a spectacular party room, men's and women's saunas, and 24-hour concierge service. Conveniently located in Liberty Village, its just a short walk to shops, grocery stores, restaurants, and other fantastic amenities. A locker located on the same floor is also included. (id:60365)
31 Ortona Drive
Brampton, Ontario
FULLY RENOVATED TOP TO BOTTOM | LEGAL BASEMENT WITH SEPARATE ENTRANCE !Welcome to this beautifully updated 4+2 bedroom detached home nestled on a rare 49-foot wide lot in Brampton's highly desirable Sheridan College neighborhood. Boasting 2,878 sq ft of living space above ground, this home has been extensively renovated with over $150,000 in upgrades, including modern flooring, all new bathrooms, lighting, and kitchen finishes. Perfect for families or investors, the layout is both spacious and functional, offering an open-concept living/dining area, a separate family room, and a fully upgraded kitchen with quartz counters and stainless-steel appliances.Upstairs features 4 large bedrooms and 2 updated bathrooms, ideal for growing families. The legal basement apartment includes 2 bedrooms, 1 full kitchen, and 2 full bathrooms, all built with permit and separate entrance offering excellent rental income potential or space for extended family.Built in 1987 and located just minutes from Sheridan College, schools, parks, transit, and shopping, this is a rare opportunity to own in a high-demand area. (id:60365)
Ph3 - 49 East Liberty Street
Toronto, Ontario
A Garden in the sky at last, with unbeatable views! This BluSky Penthouse Collection unit with a private 555 sf rooftop terrace features Unobstructed Panoramic Open South view of the Lake and Downtown Toronto. 2 additional walkout balconies from the dining room (82sf) and the master bedroom (98sf). 1632 sf of living space. 9.5ft ceiling height. Floor to ceiling windows. Engineered hardwood flooring throughout. Modern finishes. Secluded Den on upper level currently used as exercise room. Kitchen with walk-in pantry. Gas BBQ hookup on rooftop terrace and the Dining room balcony. 2 side by side parking spots with adjoining locker. Building is located right at the entrance of Liberty Village. (id:60365)
Whole Main Floor - 9961 Yonge Street
Richmond Hill, Ontario
Outstanding commercial opportunity in a highly sought-after location in Richmond Hill! Situated at the bustling corner of Yonge Street and Major Mackenzie, directly across from the Richmond Hill Public Library, this main floor commercial unit offers exceptional exposure and visibility for your business. Bright and spacious, the entire main floor is available for lease and features large windows that flood the space with natural light, enhancing both the interior ambiance and exterior signage visibility. This versatile unit is ideal for a wide range of uses, including health and wellness, beauty, fitness, fashion, and more. With four dedicated parking spaces and unbeatable frontage on Yonge Street, this high-traffic location is perfectly positioned to attract consistent customer flow and brand visibility. Please note: utilities are not included. This is a rare opportunity to secure a prominent main floor space in one of Richmond Hill's most vibrant and accessible commercial corridors. (id:60365)
7 Eastview Gate
Brampton, Ontario
Welcome to this exquisitely upgraded, move-in-ready 3+1 Bed & 3.5 Bath Detached Home in the prestigious Bram East Community of Brampton. Offering a blend of spacious living and modern elegance, this home is ideal for families seeking both comfort & Convenience. The sun-drenched Kitchen features pristine quartz countertops and a Sleek backsplash, complemented by a charming breakfast area. The open-concept living area is perfect for entertaining, with upgraded lighting, hardwood floors throughout the main and second levels, and an elegant oak staircase with iron pickets. Upstairs, the master bedroom boasts an ensuite bathroom, also recently renovated (2023), ensuring modern luxury. Two other generously sized bedrooms, along with a fully renovated second bathroom (2023), providing privacy & comfort for the entire family. Additional upgrades include new windows (2023), contemporary Zebra blinds (2023), and pot lights throughout the main floor and upper hallway. The extended driveway provides ample of parking space, while the convenience of main-floor laundry makes daily living a breeze. Step outside to enjoy a spacious backyard, ideal for outdoor entertaining or relaxing in your own private oasis. Perfectly located just Steps from public transit, places of worship, and others quick access to major highways including Hwy 427, 407 and 401, as well as easy connections to Bramalea and Malton GO stations. Everyday conveniences are within reach, with Smart Centers Brampton East, Gore Meadows Plaza, places of worship, and major retailers just minutes away. Families will appreciate the proximity to top rated schools, beautiful parks, Gore meadows community center. This home is a prefect combination of convenience & family friendly living. (id:60365)
Ph 7 - 3939 Duke Of York Boulevard
Mississauga, Ontario
Introducing a truly unique and remarkable two-storey suite, "a townhouse in the sky," rarely available and designed toimpress. This one-of-a-kind condominium features expansive windows showcasing commanding views for miles flooding each room with natural light. Enjoy the luxury of two full balconies and an intimate Juliette balcony in the principal bedroom, perfect for morning coffee or evening relaxation. Upstairs, you'll find two spacious bedrooms, each complete with its own full 5-piece bathroom and exquisite black ceramic flooring for a dramatic, sophisticated touch. The versatile study, boasting its own cozy gas fireplace, is ideal for work or quiet evenings at home. Photos simply cannot capture the grandeur and meticulous design of this extraordinary residence. There are built in speakers for a sound system, corniche mouldings, fine wood work and all materials of the finest quality. A true showplace residence. Don't miss your chance to own an amazing, rarely offered suite offering an unparalleled blend of elegance, comfort, and breathtaking vistas. Added bonus, side-by-side, two car parking. (id:60365)
104 - 117 Edgehill Drive
Barrie, Ontario
Attention First Time Buyers Or Investors! Convenient Main Floor Condo Unit Features Over 1000 Sq Ft Of Open Concept Living Space, 2 Bedrooms & 1 Bathroom. Master Bedroom Features A Spacious Walk-In Closet & Semi-Ensuite. Well Maintained Building With Only 16 Condo Units! Close To Tons Of Amenities Including, Schools, Shopping, Restaurants & More! Perfect For Commuters, Located Just Mins To Go Station & Hwy 400! Comes With 1 Outdoor Parking Spot. Great Value - Don't Miss This! Quick Closing Available! (id:60365)
1313 - 741 King Street W
Kitchener, Ontario
Bright and modern open-concept bachelor suite featuring a spacious layout and a large private terrace with stunning city views. This thoughtfully designed unit is fully upgraded with integrated Euro-style kitchen appliances, custom closet systems, and a luxurious walk-in shower complemented by heated bathroom flooring. The suite offers state-of-the-art technology with built-in high-speed internet access and enhanced security monitoring throughout both the lobby and the unit. Residents will enjoy a wide range of premium amenities including a stylish party room, cozy lounge with fireplace, library, café, and dedicated bike storage with repair area. The building also boasts an expansive outdoor terrace equipped with saunas, lounge areas, a kitchen, and a barperfect for entertaining or relaxing. Conveniently located within walking distance to offices, restaurants, shopping, and transit, this property offers the ideal balance of comfort, style, and accessibility. Perfect for professionals, first-time buyers, or investors looking for a turnkey opportunity in a vibrant community. (id:60365)
515 Winston Road
Grimsby, Ontario
Amazing "Lake View" Townhouse, well Maintained, like new home, steps to the lake. 9ft Ceiling, S/S Appliances, Living room with A nice View To The Lake Ontario. Master Bedroom Overlooking to Lake Ontario and also with balcony, W/I Closet & 4Pc Ensuite. Second-Floor Laundry For Your Convenience, 3 Washrooms, Close To Highway QEW Walking Distance To Future Go Station. Convenient Location, Close To Shopping's Like Costco. Very Clean And Well Maintained Home, Stainless Steel Appliances ( Fridge, Stove, Dishwasher, Microwave). Washer & Dryer. You Have Your Own Backyard For Barbecue And Gatherings. (id:60365)
10 Granite Ridge Trail
Hamilton, Ontario
Welcome to 10 Granite Ridge Trail, a stunning end-unit freehold townhome located in one of Waterdowns most desirable neighbourhoods. Just 4 years old and meticulously maintained, this home feels brand new! Boasting 4 beds and 4 baths, this townhouse offers 2,419 sq ft of above grade living space with an open concept layout and soaring 9-foot ceilings that create a bright, airy atmosphere. The massive unfinished basement includes a 3pc bath rough in and offers endless possibilities to customize and make it your own! Additional features include a private single car garage and an exclusive single car driveway. Inside, the home features luxury vinyl plank flooring throughout and a hardwood staircase for a modern look. Upon entering the home, step into the foyer that offers double closets, a powder room and a main floor office. The spacious kitchen is a chefs dream, complete with granite countertops, ample cabinetry, and a breakfast bar that flows into the open dining and living areas. Upstairs, the oversized primary bedroom features a 4pc ensuite, upgraded 12x24 porcelain tile, custom glass walk-in shower along with quartz countertops with double sink and a custom walk-in closet. The second principal bedroom features a vaulted ceiling and private 4pc ensuite with custom quartz vanity. Two additional generously sized bedrooms each feature spacious closets and a separate main 4pc bathroom includes a custom quartz vanity and accent wall. The second floor laundry room features a custom quartz folding table, providing added ease for daily living. Enjoy the outdoors in the backyard with a large deck, perfect for entertaining. Perfectly located near top rated schools, parks, grocery stores, hospitals, major highways, and the GO Station. Nothing to do but move in! (id:60365)
982 Highway 8
Hamilton, Ontario
Homes today don't feel like this. That's because this one is packed with 178 years of character and charm affectionately known as Langside/Jacob Smith House. Wrapped in nearly 30,000 square feet at the edge of The Niagara Escarpment, this lot offers more than privacy - it is a statement! This modern farmhouse still hums with the rhythm of its past, while renovated with intention by Heartwood Renovations (@heartwoodrenovations) to suite your everyday needs. Modern quartz surfaces, gas range cooking, chef-inspired eat-in kitchen, a sprawling island, premium appliances, and a generous walk-in pantry located just off the convenient mud room entrance. Thoughtful touches in every square inch including a large covered front porch which offers the perfect spot to enjoy morning coffee or an evening nightcap all encircled by working farmland, the 104 x 280 lot breathes with the rhythm of the land. Wide, Still and Ready for your next chapter. Engineered hardwood flooring flows throughout, accented by exposed beams. Enjoy a spacious living room illuminated by pot lights and anchored by one of two inviting gas fireplaces. The bright family room, located in the rear extension, offers the perfect space for casual relaxation or entertaining guests. In addition, the well-equipped main floor laundry room with built-in storage adds functionality and everyday ease. Both children's bedroom includes a built-in desk, while the primary suite offers an abundance of natural light that pours through the large windows, along with two built-in closets. Additional highlights include central vac, an attached 1-car garage with inside entry, two electrical panels (home & garage), and ample built-in storage throughout. UNIQUE FEATURE: Includes an authentic root cellar. It stood the test of time. Now its your turn to shape what comes next! (id:60365)

