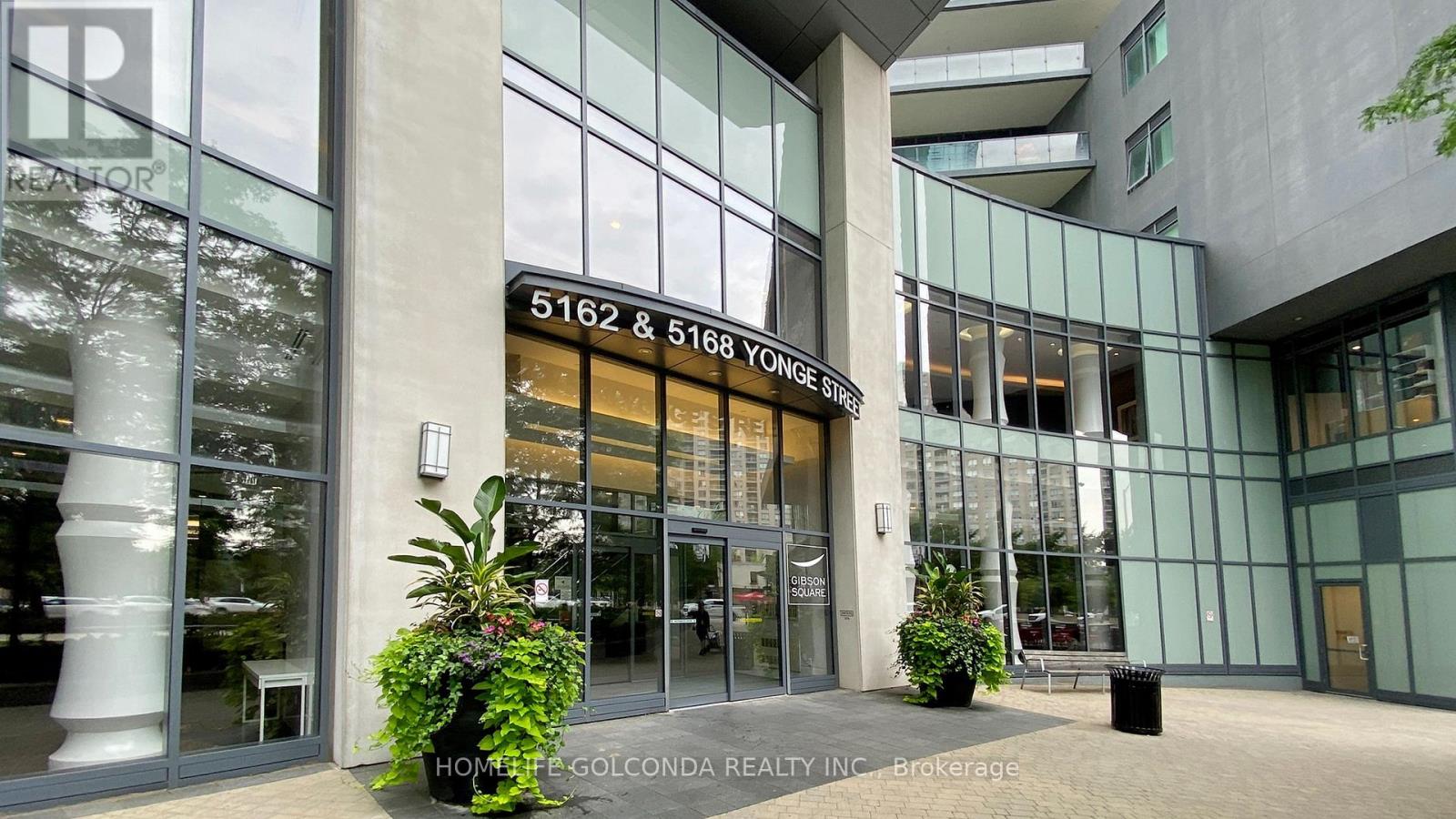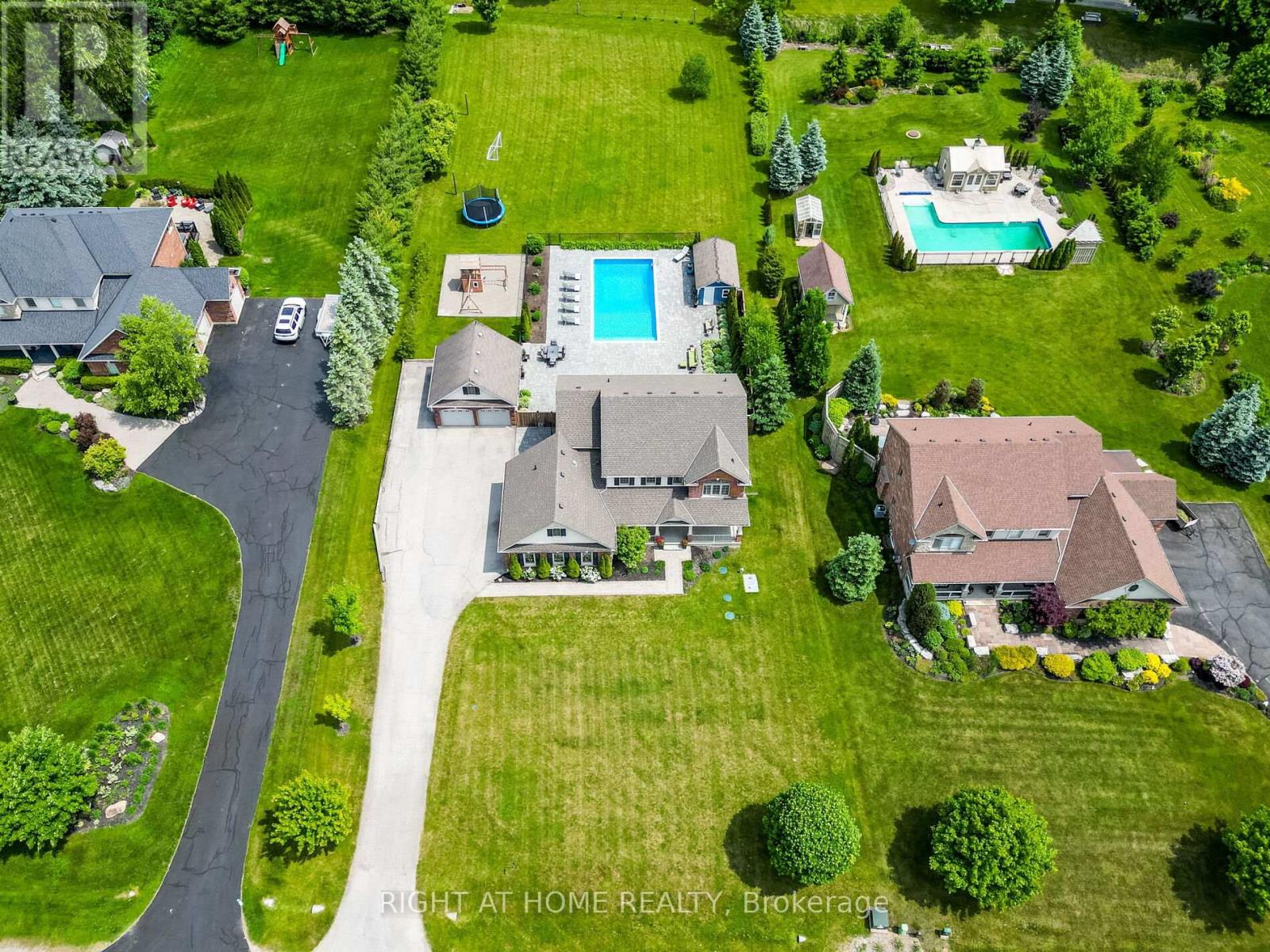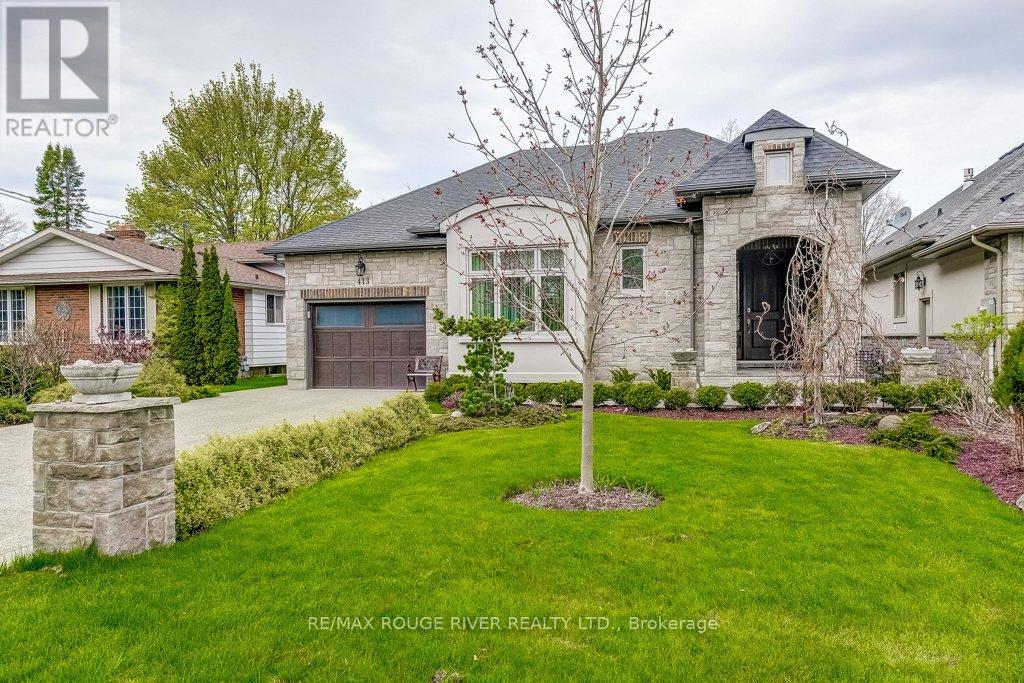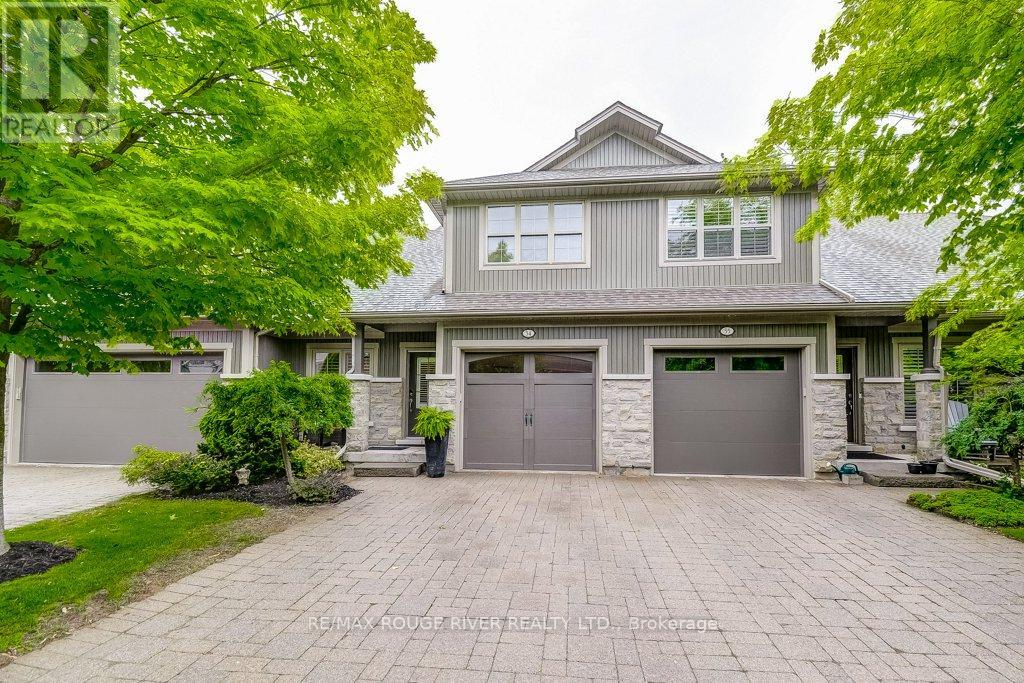907 - 45 Sunrise Avenue
Toronto, Ontario
Beautifully renovated 2-bedroom plus den condo offering modern finishes, stunning views, and an unbeatable location. This spacious unit has been completely updated with a brand-new kitchen, sleek new flooring, and fresh paint throughout. Enjoy year-round comfort with newly installed split wall air conditioning unit in the living room. The bright and airy living space is highlighted by a large south-facing window, flooding the unit with natural light. Step onto the massive open balcony and take in the expansive, unobstructed views of the Toronto skyline and surrounding green spaces. This unit is all inclusive (covers heat, water and electricity) and includes one underground parking spot and a locker storage unit for added convenience. New stainless steel fridge and stove, spacious in suite laundry room. The well-maintained building offers great amenities, including an outdoor pool, exercise room, and extra coined laundry facilities. Centrally located, this condo is just a short walk to Eglinton Square Shopping Mall, Super Centre, and top-brand grocery stores. (id:60365)
Lph107 - 5168 Yonge Street
Toronto, Ontario
Lifetime Opportunity. Massive 1356 SQF + Large balcony Luxury Penthouse, Den can be used as 3rd bedroom. Direct access to public transit. Welcome To This Absolutely stunning lower Penthouse located at Prestigious Gibson Tower In Heart of North York, Built by Reputable Developer Menkes!!!! High ceiling, Floor to top windows, Fresh paint. Well maintain one owner been living here for a long time. Amazing Floor Plan, Walking Closet and Modern Kitchen Premium Finishes. High Demand Area, World class amenities and lobby, Party Room, Media Room, Game Room, Meeting Room, Gym, Indoor Swimming Pool, 24 hours Concierge. Access To Underground Path Connecting To Empress Walk & North York Centre Subway. Near Excellent Schools....photos virtually staged... (id:60365)
125 Joicey Boulevard
Toronto, Ontario
Welcome to this Gorgeous 4 Bedrm, 4 Bathrm home in the Heart of the Cricket Club. Step into the Foyer w/ Granite Tile Flrs, Crown Moulding & a Deep Closet for Storage. The Main Floor has an Open Concept Layout with Hardwood Flrs, Over Aprx 9ft Ceilings & a Powder Rm making this home an Entertainer's Dream. Enter the Living Rm with a Gas Fireplace, Crown Moulding & California Shutters. Through the Elegant Archway into the Dining Rm with ample space for Entertaining. The Gorgeous Open Concept Chef's Kitchen has State of the Art Stainless Steel Appliances, Great Storage, Granite Countertop & Eat in Area. The Spacious Family Rm hosts a Gas Fireplace, B/I Entertainment Centre and Double French Doors to the Back Deck. The Hardwood Stairs w/Runner, Railing with Wrought Iron & an Oversized Skylight lead to the Second Flr with Hardwood Flrs Throughout. The Stunning Primary Rm Features Crown Moulding, B/I Entertainment Centre, Walk in Closet & 5Pc Ensuite. The Spa-like Ensuite has Heated Tile Flrs, Dual Vanity, Glass Shower & B/I Custom Mirror with High Profile Lights for Make Up. The Second Bedrm has B/I Desk & Shelves, Double Closets & Double Windows. The Third Bedroom with a Double Closet with Custom B/I's & Double Windows. The Large Third Bedrm Features a Double Closet & Double Windows. Additional 4pc Bathrm on Second Level. The Fully Finished Lower Level has Rec Room, Bedroom or Office, Mudroom to Garage, Laundry Rm & a 4 pc Bathrm. Laundry Rm with Twin Bosch NEXXT Washer & Dryer, Laundry Sink & Tile Floors. Gorgeous Backyard with Back Deck, Outdoor Kitchen, Fire Table, Sitting Area and Lower Stone Patio. Recent Upgrades Include: Lower Patio & Cistern, Kitchen Appliances, Windows, Roof, Driveway & Kitchen Upgrade. Central Vacuum, B/I Sprinklers, Electric Garage Door. 2 Mins from Avenue Rd with Fine Dining, Shops & TTC. In the Sought after Armour Heights PS & Lawrence Park CI School District. 2 min Drive to 401, Golf & More! (id:60365)
10 Harvest Gate
West Lincoln, Ontario
Welcome to 10 Harvest Gate a former model home in the sought-after Harvest Heights community. This stunning 2 storey home sits on a corner lot & offers over 2,100 sqft of thoughtfully designed living space. With 3 spacious bedrooms, a main floor den, and 3 full bathrooms, this beautiful Smithville home offers you everything you want and need for your entire family. The inviting eat-in kitchen features crisp white cabinetry, quartz countertops, a kitchen island and a pantry. The living room boasts hardwood floors, a charming fireplace with a classic mantle, and large windows create a warm and welcoming atmosphere. A full bathroom on the main level adds convenience for guests and family alike, while the versatile front office/den provides the perfect space for working from home. The main floor is completed with a laundry room / mud room combination with direct entry to the garage. Upstairs, the sprawling primary bedroom flows into the 5 piece ensuite bathroom, complete with double sinks, a soaker tub, walk-in glass shower and ceramic tile flooring. The spacious upstairs landing offers the perfect flex space for your family. The large unfinished basement is a blank canvas ready to become a rec room, home gym, or additional living space to suit your needs. Outside, youll enjoy a friendly, walkable neighborhood close to schools, parks, and all of Smithvilles amenities. With its upgraded finishes, practical layout, and unbeatable location, this home is ready to welcome its next chapter. (id:60365)
212 Greenwater Place
Kitchener, Ontario
Welcome to 212 Greenwater Place, Kitchener A Beautiful Townhouse Lease Opportunity!This bright and spacious 3-bedroom, 3-bathroom home is ideally situated in a quiet, family-friendly neighborhood. Thoughtfully designed with comfort and functionality in mind, the home features a private attached garage with space for one vehicle, plus an additional driveway parking spot. Inside, the main level offers a well-laid-out floor plan, including a cozy living area perfect for both everyday living and entertaining. Upstairs, you'll find three generously sized bedrooms, including a spacious primary suite complete with a private ensuite bathroom. Located in one of Kitcheners most desirable communities, you are just minutes away from top-rated schools, scenic parks, shopping centers, and convenient public transit with easy access to Highway 401. Enjoy peaceful trails, community playgrounds, and the best of suburban living with all essential amenities close by. Whether you're a professional couple or a growing family, this home offers the perfect blend of comfort, location, and lifestyle. * Virtually Staged* (id:60365)
57 Great Falls Boulevard
Hamilton, Ontario
Stunning, brand-new, never-lived-in stacked townhome by the award-winning New Horizon Development Group. This elegant 3-bedroom, 2.5-bath residence offers 1,362 sq. ft. of thoughtfully designed living space with a bright, open-concept layout. The home features stylish vinyl plank flooring throughout, providing seamless transitions. The gorgeous white kitchen with stainless steel appliances offers a sizeable island, perfect for entertaining or everyday meals while the spacious 160 sq. ft. terrace offers the ideal setting for outdoor relaxation. Upstairs, the primary bedroom includes a private 3-piece en suite, while two additional bedrooms and a 4-piece bathroom provide ample space for a growing family. A single-car garage with inside entry adds everyday convenience. Perfectly located just minutes from downtown Waterdown, you'll enjoy boutique shops, diverse dining, and scenic hiking trails. With easy access to major highways, public transit, and Aldershot GO Station, this exceptional home ensures seamless connectivity to Burlington, Hamilton, and Toronto. (id:60365)
27 Armstrong Street
Erin, Ontario
Welcome to 27 Armstrong Street. A Rare Gem in the town of Erin! Experience the perfect blend of elegance, comfort, and space in this beautifully maintained 5-bedroom family home, nestled on a one-acre lot in one of Erin's most sought-after neighborhoods. Step inside to find a thoughtfully designed layout that includes a main-floor in-law suite, with gas fireplace, ideal for multi-generational living or private guest quarters. The spacious principal rooms offer an abundance of natural light, creating a warm and inviting atmosphere throughout. The real showstopper? Your own private backyard oasis. Enjoy summers like never before with a 20' x 40' saltwater pool, surrounded by lush landscaping and ample space for entertaining, relaxing, or simply soaking up the sun. Additional features include: Spacious eat-in kitchen with walkout to deck. Separate formal dining and living areas, plus a main floor office. Large primary bedroom with a 5pc ensuite bath and walk in closet. Finished basement with additional living space & 6th bedroom. Large detached 2 car garage and ample driveway parking. Quiet, family-friendly street with easy access to town amenities, schools, and scenic trails. Whether you're hosting friends, raising a family, or seeking space and serenity just outside the city, 27 Armstrong Street offers it all. (id:60365)
1008 Ridgeline Drive
Lake Of Bays, Ontario
Gorgeous custom built by Signature communities this beautiful 2 bedroom + Den home is a sight to behold from the long driveway surrounded by trees on either side this over 2000 sq ft bungalow is both functional and elegant! Hardwood floors throughout, fireplace in the great room and a unique Muskoka room which is unique in the area and very impressive it features windows all around, floor to ceiling stone fireplace and can be used year round. A completed deck with glass railing adds a great place to entertain. BONUS FREE SNOW REMOVAL + FREE BELL FIBE INTERNET FOR 1 YEAR, TESLA UNIVERSAL CHARGER INCLUDED. (id:60365)
5537 Montrose Road
Niagara Falls, Ontario
Excellent Location! This immaculate and well-maintained 2-bedroom home is ideal for investors, first-time buyers, or retirees. It is close to Greenland Public School and 6-7 Minutes Away from Niagara Falls. The partially finished basement features a cozy den. Enjoy a fully fenced backyard and a detached 2-car garage. This charming home is a must-see! (id:60365)
413 Nassau Street
Niagara-On-The-Lake, Ontario
Stunning Custom Home built in 2020 seamlessly blends modern elegance with architectural brilliance. Designed with an open-concept design that combines spaciousness with functionality. Every inch of this home exudes sophistication and comfort. As you step inside the front door you are wowed and warmly greeted by 10' ceilings. The gourmet kitchen is a showstopper with custom cabinetry, granite countertops and a large island that is perfect to host any gathering. The great room features a beautiful fireplace and stunning coffered ceilings and effortlessly flows into the dining space and to an outdoor living space which is equally impressive boasting beautiful landscaping and a large outdoor fireplace. Be the envy of your neighbors as you curl up with your favorite drink and warm up during any season. The primary suite is a private sanctuary featuring a spa-inspired ensuite with a soaking tub, separate shower, make-up area and walk-in closets. There is a 2nd bedroom on the main floor that could be used as a den and has a 3 pc ensuite. The main floor laundry room has lovely storage and leads to the large 1 car garage. The lower area of this home features a bright spacious open concept recreation room with a gas fireplace and a kitchen and dining area. There are 2 large bedrooms in the lower area and a 3 piece bathroom. You never have to worry about storage because there is plenty of it. Every detail of this home has been thoughtfully curated to deliver a modern and comfortable space. Nestled in one of the most sought after locations this exceptional home is just steps from the heart of historic Old Town and the shores of Lake Ontario where you can take in breathtaking waterfront views. Stroll along picturesque tree-lined streets and enjoy all the Niagara-on-the-lake has to offer. (id:60365)
34 - 1398 Pelham Street
Pelham, Ontario
Beautiful 3 bedroom, 3 bathroom townhome in one of the BEST locations in Fonthill! Smart, Spacious and bright open concept design. Vaulted ceilings with solar tubes bring in plenty of light into the kitchen, dining and great room which flows effortlessly onto a large outdoor deck. The great room features large sliding glass doors and a gas fireplace. The kitchen has plenty of cupboards and a breakfast bar with granite counters. The primary suite is a sanctuary with his/hers closets and spa-inspired bathroom. Conveniently located at the front of the house the 2nd bedroom can be used as a den or a bedroom. There is a newly renovated main floor powder room. The lower level is beautifully large and bright. The basement family room boasts a gas fireplace and a walk-out to a lovely private patio. The lower level also has a 3rd bedroom and 3 piece bathroom. And you don't have to worry about storage. There is plenty of storage space. Enjoy the privacy and tranquility of a treed backyard, perfect for relaxing or entertaining. You will love the 1-car garage offering direct interior access. Low-maintenance living with all the space you need! Unbeatable location! Walk to parks, restaurants, boutique shops, and all the charm of downtown Fonthill. Don't miss this light-filled gem that offers the best of comfort, style, and convenience in one of Niagara's most desirable communities. Perfect for downsizers, right sizers or anyone wanting a low maintenance lifestyle! (id:60365)
63 Stewart Drive
Erin, Ontario
Client RemarksWelcome to your dream retreat in the peaceful community of Rural Erin/Ospringe! This stunning home sits on a private 1-acre lot backing onto greenspace, blending luxury and serenity. With parking for 10+ cars and a triple garage featuring smart automation, its perfect for families and entertainers. The main floor impresses with built-in Sonos speakers, hardwood floors, a large office, and a chef-inspired kitchen with granite counters, premium appliances, and a spacious island. Step out to a resort-style backyard with a 2022 saltwater pool, hot tub, smart-lit cabana with ceiling heaters and TV, and a wood-burning fireplace. The huge primary suite features a walk-in closet and a spa-like ensuite with a high-end Kohler multi-zone shower system. Additional bedrooms include private and shared baths for total comfort. Extras include a smart lock, whole-home reverse osmosis water system, Cat 6 wiring with enterprise-grade networking and camera system, 4-zone irrigation, EV charger, whole-home generator, and an unfinished basement with cold cellar. This is elevated country living at its finest! Bonus! 10 Mins from Go Transit with express trains to Toronto (Union Station) (id:60365)













