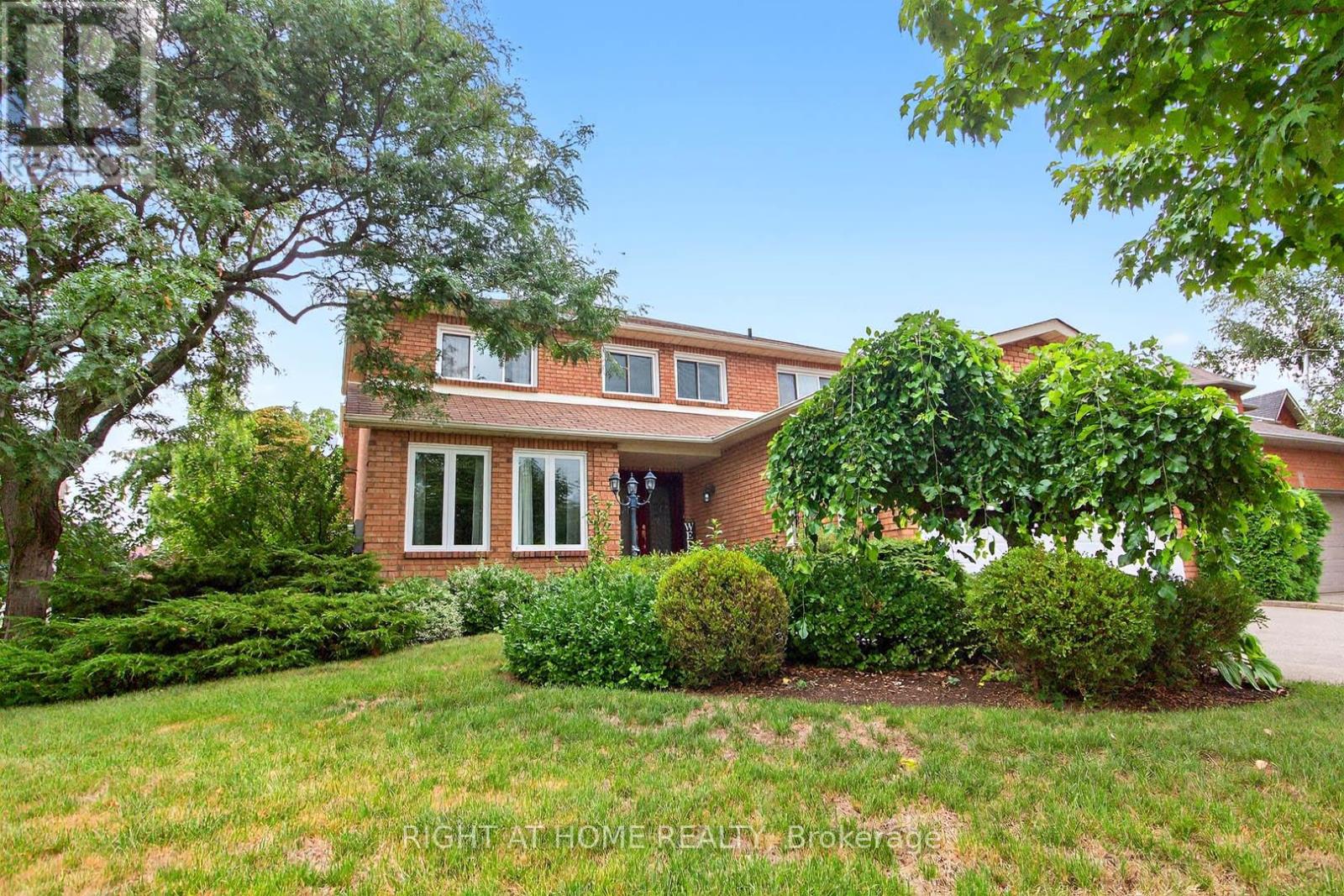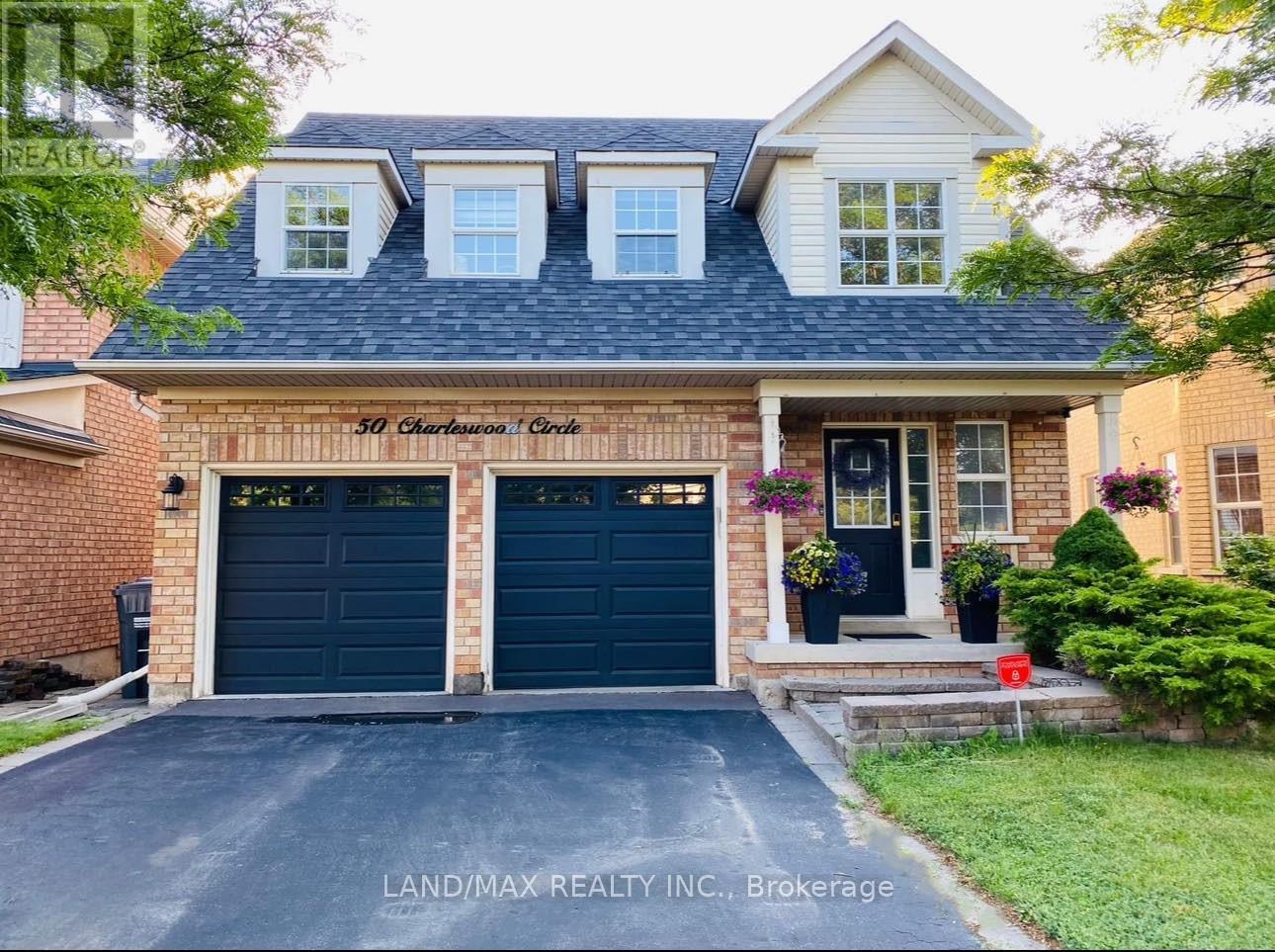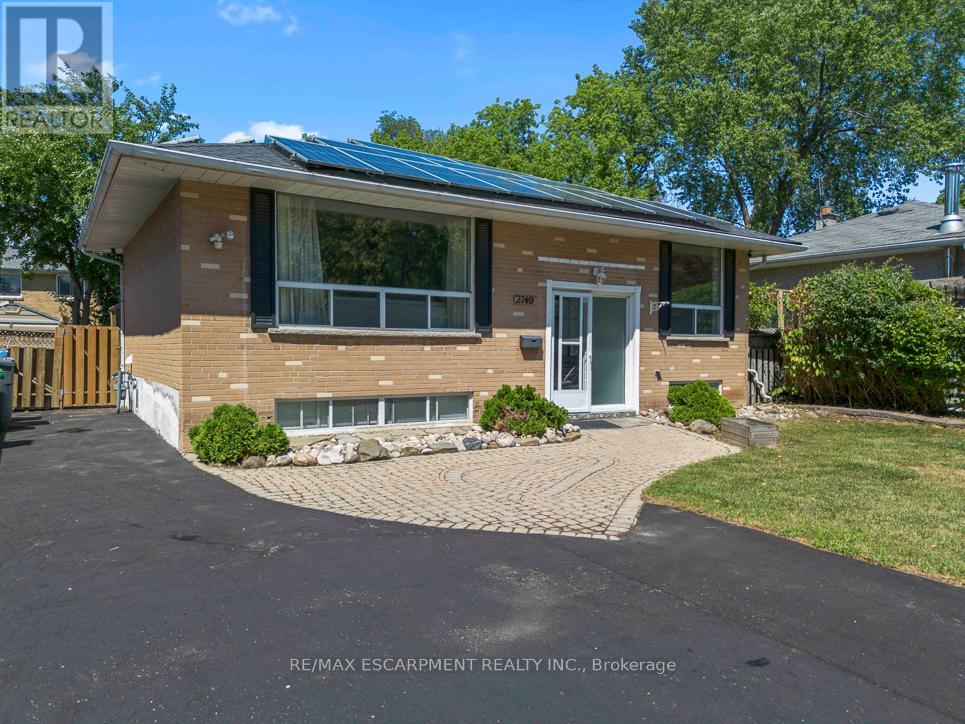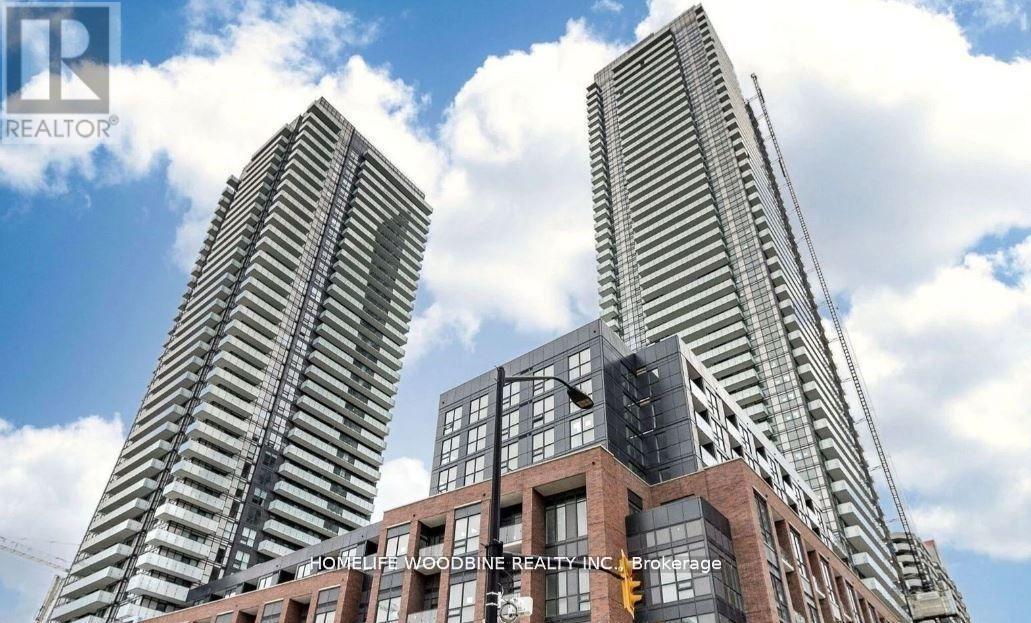1084 Grandeur Crescent
Oakville, Ontario
Absolute Gem!! Located close to great schools and the Iroquois Ridge Recreation Centre, this radiant, spacious home offers a beautifully designed layout with a fully finished basement. The inviting open-concept main floor features a large family kitchen with a walk-out to a charming deck overlooking a serene private backyard, a cozy family room with a gas fireplace, and distinct living and dining areas. Main Floor laundry with entrance to the garage. The expansive primary bedroom boasts a 5-piece ensuite with a soaker tub, separate shower, and a walk-in closet. Three additional generously sized bedrooms and a stunning skylight flooding the upper level with natural light complete the second floor. The lower level includes an open-concept recreation room with a fireplace, a games room, a separate den, and a 2-piece bathroom. Perfectly situated on a quiet crescent in the desirable Wedgewood Creek neighbourhood, close to schools, shopping, hospital, highways, and parks. (id:60365)
54 Iceland Poppy Trail
Brampton, Ontario
Welcome to this beautifully updated detached home featuring 9-foot ceilings on the main floor, 4+2 bedrooms, and 4 washrooms with a convenient side entrance from the garage, offering a perfect blend of modern amenities and timeless charm. The main level showcases gleaming hardwood floors (2017), a spacious family room with a cozy gas fireplace and California blinds, while the gourmet kitchen impresses with quartz countertops and breakfast bar (2024), a brand-new dishwasher (2024), central vacuum system, and modern USB outlets designed for todays lifestyle. The primary suite offers a large walk-in closet and a luxurious 4-piece ensuite with a stand-up shower, while the finished basement adds two additional bedrooms, a full washroom, and the exciting potential kitchen setup. Thoughtfully enhanced with pot lights throughout, this home also boasts major upgrades including a new roof, furnace, and AC (2022). The inviting outdoor space features an extended deck with direct steps to the backyard, complemented by a freshly painted fence and deckmaking this the ideal home for comfort, style, and functionality. (id:60365)
59 Cutters Crescent
Brampton, Ontario
Prime Location Fully Renovated Bottom to Top end-unit townhouse in a high-demand area Close to Sheridan College, Shoppers World Brampton Mall, Main Bus Stop, Schools, perfect for first-time Home buyers. This spacious home features 3 bedrooms and 2 full bathrooms upstairs main floor 2 Pc Bath, modern kitchen, and bright Living/family room W/O to deck. hardwood flooring throughout the main and second floor, including hardwood stairs. The legal second dwelling unit basement has a separate entrance, 1 bedroom, full kitchen, and 3-piece bath currently rented for $1,300/month. Updates include a new furnace, new hot water tank, 200 AMP panel, and electric car charger in the garage. Parking for 4 cars driveway, 1 in garage, a fenced backyard with a deck. (id:60365)
77 - 4950 Albina Way
Mississauga, Ontario
A Complete Family Home! Beautifully upgraded in the heart of Downtown Mississauga! Perfectly located just steps to Square One Shopping Centre, grocery plazas, restaurants, parks, and schools, with quick access to HWY 403, upcoming LRT, and public transit. This home is part of a well-managed community with low condo fees, strong reserve funds, and great amenities offering true peace of mind. Inside, enjoy hardwood flooring and pot lights throughout, a modern kitchen with a gas stove, granite counters, maple cabinets, and brand-new stainless steel appliances. The bright and airy layout features a Juliette balcony, while the primary bedroom boasts his & her closets and a renovated ensuite. The second bathroom is equally impressive with quartz counters and stylish finishes. The basement rec room provides additional living space with a walk-out to a private patio and direct garage access. All of this in a vibrant neighbourhood surrounded by parks, recreation centres, and family-friendly amenities with the bonus of being one of the closest Mississauga pockets to Etobicoke and Toronto! Location, upgrades, and value this home truly has it all. Don't miss it! (id:60365)
58 Pertosa Drive
Brampton, Ontario
Legal 2-Bedroom Brand New Basement Apartment + 4 Bedroom Detached Home On Premium 40 Lot With Double Car Garage. Excellent Location, Just 10 Min Walk/4 Min Drive To Mount Pleasant GO Station. Freshly Painted & Move-In Ready! Main Floor Laundry, Brand New Quartz Countertops & Backsplash, Hardwood/Laminate Floors Throughout (No Carpet), Oak Stairs, Stone Tile Porch/Steps, Double Door Entry, Cold Cellar, 4 Washrooms & Huge Backyard. A rare find combining comfort, style, and investment potential! (id:60365)
50 Charleswood Circle
Brampton, Ontario
Welcome To 50 Charleswood, This One Is A Show Stopper! A Fabulous Upgraded Home In A Nice Family Neighbourhood Offering Everything You Need Including Elegant Decor & Beautiful Upgrades. Gorgeous & Stylish Kitchen With Open Concept To Living Room. Beautiful Hardwood Floors In Living Room, Dining Room And Bedrooms. Gleaming Wood Staircase W/Iron Pickets. 2nd Floor W/3 Beds & 2 Baths. Primary Bedroom Has A Large 4 Pc Ensuite. This Home Has A Gorgeous Outdoor Living Space With A Ravine Lot -No Neighbours Behind. Sliding Patio Door From The Kitchen Leads To The Entertainment Size Deck That Overlooks The Backyard. Basement Sliding Door Provides You With A Separate Entrance With A Lot Of Natural Light And A Walk Out To The Patio , Hot Tub And Landscaped Yard. Finished Basement W/Cozy Rec. Rm, Electric Fireplace, 3-Pc Bath & Laundry . The Garage Has Been Made Into Extra Living Space Which Has Been Sound Proofed. Seller Is Willing To Return Garage To Original State . (id:60365)
28 Nuttall Street
Brampton, Ontario
Gorgeous 4+1 Bdrm Home Backing onto Green Space with Sunny West Exposure. This Beautiful Patio offers a Stamped Concrete backyard with an access door to walking trails, perfect for morning walks or biking with the kids. Large Kitchen with traditional Breakfast area, lots of Cabinets, and kitchen Space. Main Floor Laundry with access door to patio. Hard floors on Main and Second Floors. Hardwood stairs with iron pickets. The Second floor offers 4 generously sized bedrooms,2 Full Baths. The Master Bedroom has a beautiful 3 Piece Bath with a glass shower door. Beautifully Fin Bsmt C/W 4 Pc Bath & a large bedroom with an additional room for storage (can be finished for a second bedroom), and Plenty Of Room for other uses. This is truly A Large Family with an exceptional layout. Close To All Amenities, walking distance to schools and transit. Furnace/AC 2019, Roof 2022. (id:60365)
28 Cosmo Court
Brampton, Ontario
Welcome to 28 Cosmo Crt, an elegant haven in the prestigious Vales of Castlemore, set peacefully beside Maggie Pond. This rare offering boasts a triple car garage, 4+3 bedrooms, 5 baths, and 3 kitchens, designed to blend luxury living with income potential. The main floor features 9-ft ceilings, pot lights, formal living/dining, office, powder room, and a chefs kitchen with quartz counters, striking backsplash, S/S appliances, expansive island, and sunlit breakfast nook overlooking the pond. A cozy family room with a fireplace completes the space. Upstairs, the tranquil primary retreat offers a spa-inspired 5-pc ensuite and custom walk-in closet, while additional bedrooms share a 3-pc bath. The finished basement offers two fully self-contained 2-bed units with separate entrances, each featuring its own living, kitchen, and 3-pc bath perfect for extended family or rental income. Elevated finishes include wide-plank hardwood, large porcelain tiles, and upgraded energy-efficient windows beneath a durable metal roof. Outdoors, enjoy a spacious backyard and serene pond views, perfect for summer gatherings. The third garage is currently used as a formal dining room, offering versatility and the option to easily reconvert it to a garage. A true blend of elegance, comfort & opportunity! (id:60365)
2749 Truscott Drive
Mississauga, Ontario
Welcome to 2749 Truscott Drive, a beautifully maintained 3+1 bedroom, 2 full bath home in the heart of Clarkson. Situated in a prime pocket on a wide lot with a double-wide driveway, this property offers space, comfort, and convenience. The bright main level features a functional layout with hardwood flooring throughout, generous principal rooms, and a seamless flow ideal for everyday living. The lower level boasts a versatile income/nanny suite with its own bedroom, full kitchen, full bath, and private living space - perfect for extended family or rental potential. Step outside to enjoy the large backyard, an ideal setting for entertaining, play, or creating your dream garden oasis. This move-in ready home offers incredible value and flexibility, making it a perfect opportunity for first-time buyers, growing families, or savvy investors. Located near top schools, parks, shopping, and transit, this is your chance to own in one of Clarkson's most desirable neighbourhoods. (id:60365)
1007 - 4130 Parkside Village Drive
Mississauga, Ontario
Experience luxury urban living in this brand new 1-bedroom, 1-bathroom condo, perfectly situated in the heart of Mississauga's vibrant City Centre. Just steps from Square One Shopping Centre one of Ontario's premier destinations for world-class retail, dining, and entertainment. This stunning residence combines modern design with everyday convenience. The open-concept layout features sleek laminate flooring, a contemporary kitchen with an elegant backsplash, and a spacious balcony ideal for relaxing or entertaining while enjoying breathtaking views of Lake Ontario and the city skyline. Residents enjoy the added ease of direct underground access to Food Basics, along with exclusive access to exceptional amenities including a state-of-the-art fitness centre, business room, stylish party room, private movie theatre, kids' play room, meditation room and welcoming guest suites. Perfectly positioned within walking distance to Sheridan College Hazel McCallion Campus and right beside a tennis court, this home also offers seamless access to the Mississauga Civic Centre, Living Arts Centre, Celebration Square, and the Central Library. With the City Centre Transit Terminal, MiWay, GO Transit, and the upcoming Hurontario LRT all at your doorstep, every journey is effortless. Surrounded by lush parks, Cineplex Cinemas, trendy cafes, and cultural landmarks, this residence offers an unparalleled lifestyle of sophistication, recreation, and convenience, making it an exceptional choice for first-time buyers, professionals, and investors alike. (id:60365)
4834 Capri Crescent
Burlington, Ontario
Beautifully maintained freehold townhouse in Burlington's #1 school district. This bright, move-in ready home offers 3 spacious bedrooms, 2.5 bathrooms, and a finished basement for extra living space. The main floor features hardwood flooring and a modern kitchen with marble countertops, stylish backsplash, and maple cabinets. Freshly painted throughout.The primary suite includes a large walk-in closet and a 4-piece ensuite, while two additional bedrooms share a well-appointed second bath. Private backyard with no houses behind, backing onto a walking path leading to a dog park, ponds, sports fields, and a recreation centre/library. Perfect for families and first-time buyers alike, this home is close to Hwy 407, major shopping centres, schools, parks, GO Station, and transit. Lovingly cared for and in excellent condition this is a must-see! (id:60365)
2698 Lundene Road
Mississauga, Ontario
Gorgeous 4 Bedroom, 2 Bathroom Semi-Detached Home In The Heart Of Mississauga! This Beautifully Updated Property Offers A Spacious Family-Sized Kitchen With Gas Stove, Perfect For Cooking And Entertaining. Upstairs Features 4 Generous Bedrooms And A Renovated Full Bathroom. The Finished Basement With Separate Side Entrance Provides Endless Possibilities - Ideal For Extended Family, A Rental Opportunity, Or A Private Workspace. Step Outside To Your Resort-Like Backyard! A Deep Lot Surrounded By Mature Trees And A Large Deck Creates The Perfect Setting For Relaxation Or Summer Gatherings. A Long Driveway Offers Ample Parking For Multiple Vehicles. Prime Location! This Home Is Surrounded By Top Rated Schools, Parks, Shopping, Restaurants, And Community Amenities. Minutes To Clarkson GO Station, Lake Ontario, And The QEW/403 For Easy Commuting. Move-In Ready - This Home Truly Has It All! (id:60365)













