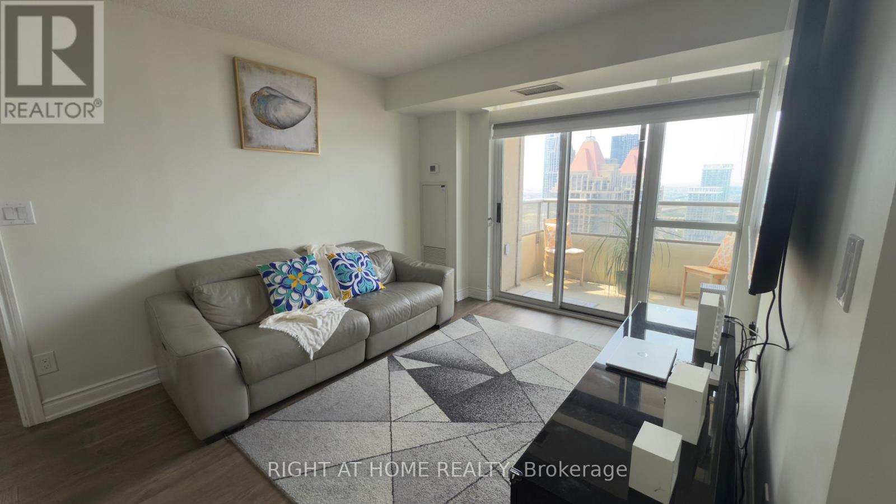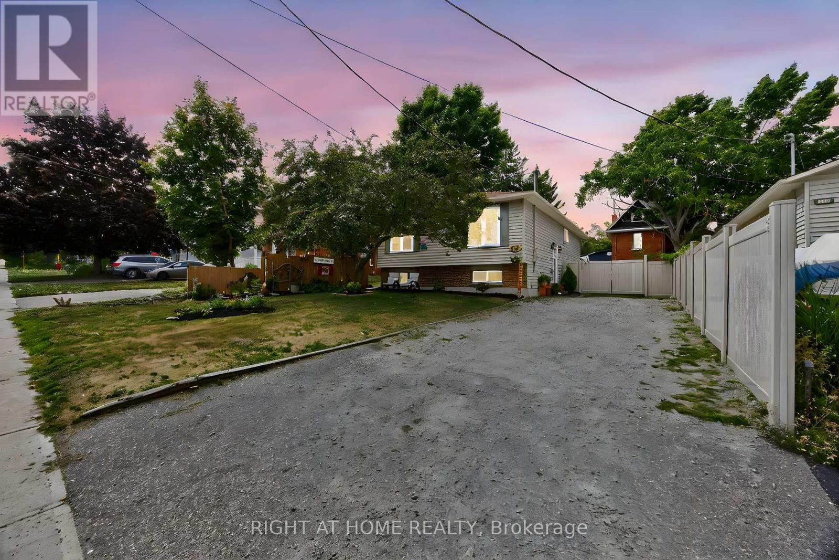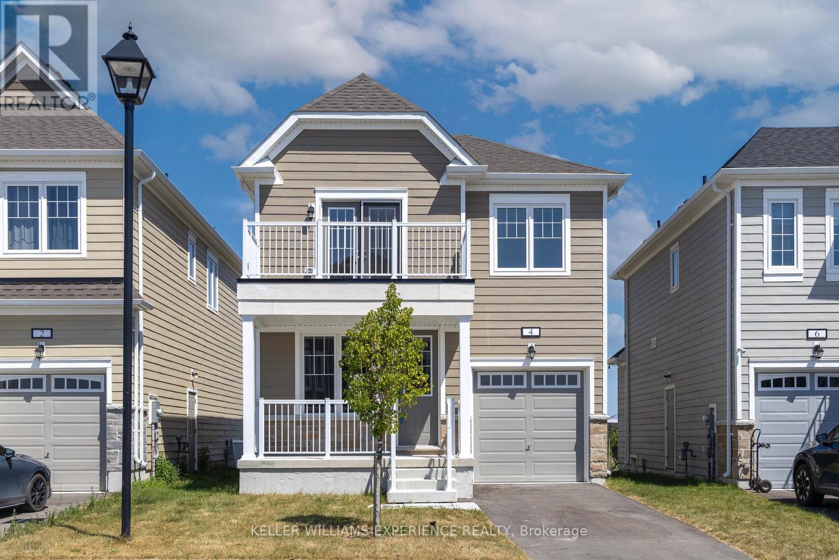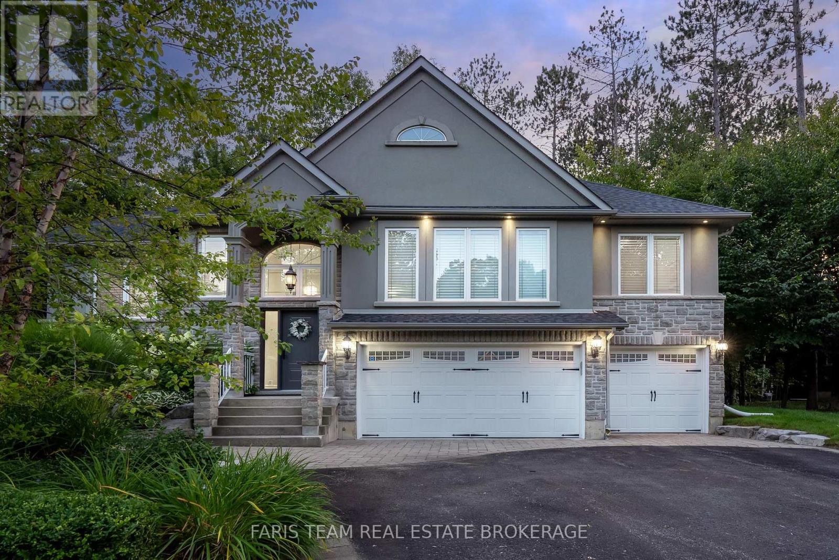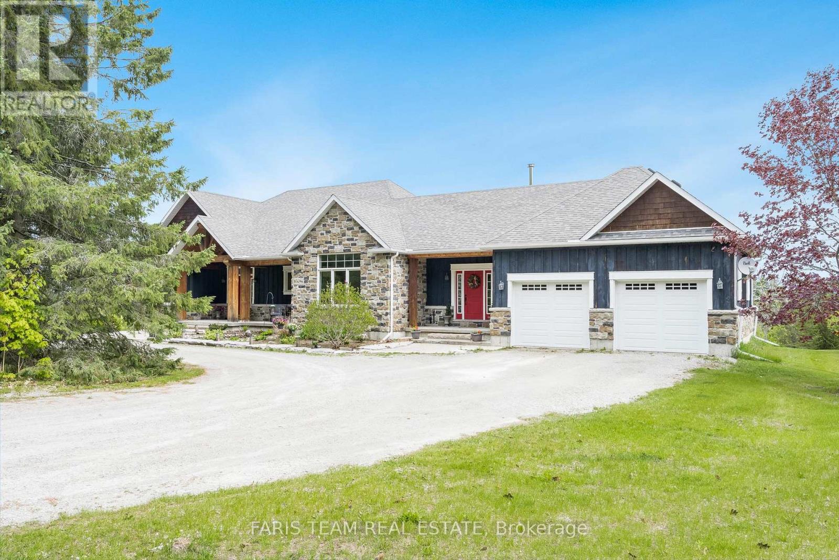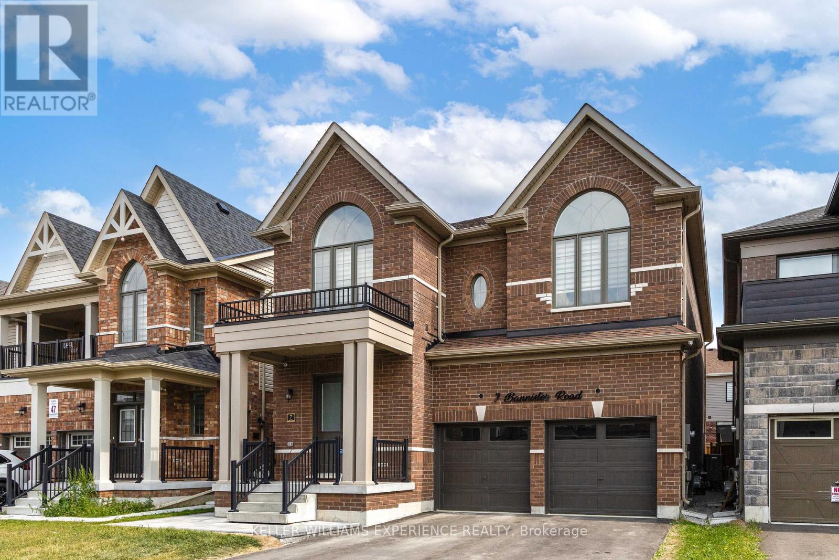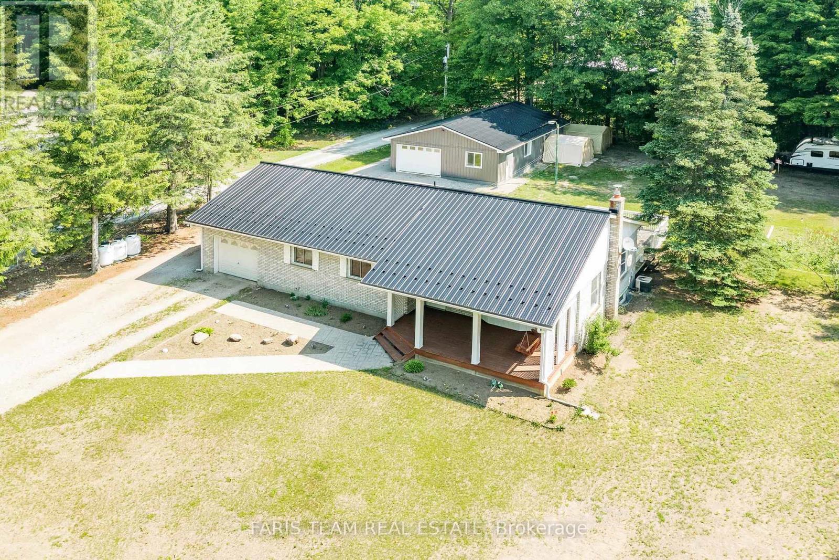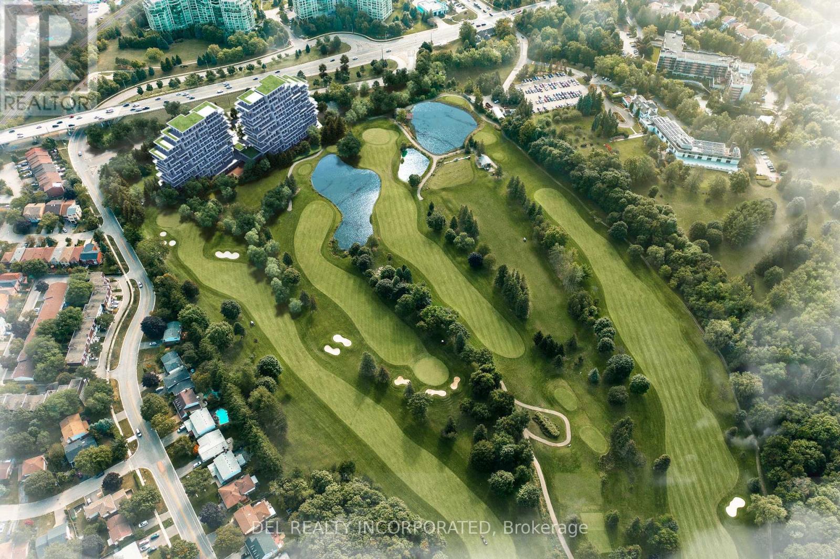3303 - 310 Burnhamthorpe Road W
Mississauga, Ontario
Luxury Condo for Sale in Square One, Mississauga Stunning Views & Prime Location! MiWay, GO Transit and the upcoming Hurontario LRT! Live in luxury in the heart of Downtown Mississauga. This beautifully upgraded 2+1 bedroom, 2 bathroom condo is located on the 33rd floor of the prestigious Tridel Grand Ovation Tower, offering nearly 900 square feet of open-concept living space with breathtaking, unobstructed views of Celebration Square and City Hall from both the balcony and bedrooms. The unit features 9-foot ceilings, engineered hardwood flooring throughout, and a modern kitchen with granite countertops, stylish cabinetry, and new stainless steel appliances. Pastel colors, tastefully decorated, white paint throughout. The spacious den can easily function as a third bedroom, home office, or nursery, providing exceptional flexibility for your lifestyle needs. Enjoy the convenience of in-suite laundry, a rare extra-wide parking space right next to the elevator, and a private storage locker. Residents also benefit from top-tier amenities including a 24-hour concierge, indoor swimming pool, full gym, virtual golf, theatre room, party room, guest suites, and more. This unbeatable location puts you just steps away from Square One Shopping Centre, the YMCA, Living Arts Centre, Mississauga Library, top-rated schools, restaurants, cafes, and public transit including MiWay and the upcoming Hurontario LRT. You're also minutes from major highways like the 403, QEW, and GO Transit, making commuting a breeze .Low maintenance fees and brand-new appliances fridge, stove, microwave, dishwasher, washer and dryer are all included. Whether you are a first-time buyer, investor, or downsizer, this property offers the perfect blend of location, luxury, and lifestyle. Don't miss out on this rare opportunity. Book your private showing and start packing (id:60365)
481 Bell Street
Milton, Ontario
Welcome to this beautifully maintained two-storey detached home, ideally situated in a quiet, mature neighborhood and backing onto parkland for added privacy and tranquility. Curb appeal abounds with landscaped gardens, a stone walkway, and an insulated double-car garage. Inside, you'll find an updated, neutral-toned kitchen featuring stainless steel appliances and modern finishes, perfect for everyday cooking and entertaining. The sunk-in dining room creates an elegant space for gatherings, while the cozy living room offers seamless access to the backyard deck ideal for relaxing or hosting guests. A 2-piece powder room and engineered hardwood flooring complete the main level. Upstairs, discover three generous bedrooms, all adorned with California shutters. The spacious primary bedroom boasts a 4-piece ensuite, while an additional 4-piece bath serves the remaining bedrooms. The fully-finished basement, renovated in 2019, includes a cozy rec room with an electric fireplace, a fourth bedroom, laundry area, and ample storage. Located close to parks, Milton hospital, and everyday amenities, this home offers the perfect balance of comfort, style, and convenience. Don't miss your chance to own this move-in-ready gem in a great location! (id:60365)
80 Lady Evelyn Crescent
Brampton, Ontario
Beautiful well maintained Townhouse with lot of Natural light. 3 bedrooms, 2.5 bathrooms and a single garage situated in the desirable Brampton area. Large windows, inside access from the garage and to the backyard. The main living room space is well designed with an open floor plan offering a seamless flow of functionality. The eat-in kitchen and a spacious living room leading to a deck. Upstairs is the spacious and bright primary bedroom retreat boasting a big window and ample space for storage with his and her closet and an ensuite 4 piece bath. Spacious laundry room on upper level with a sink and a big linen closet. Completing the upper level is the second & Third bedroom, a tasteful 3-piece bathroom. The lower level features a large unfinished walkout basement with plenty of space for storage and Great location near all amenities, Go Station, schools, great restaurants and shops, parks and easy access to highways. No Pets & Smokers. Please attach rental application, recent pay stubs, employment letter, credit check report, references (id:60365)
3080 Harvard Gardens
Oakville, Ontario
Welcome to 3080 Harvard Gardens - a brand-new, never-lived-in executive townhome offering approx. 2,260 sq ft of upgraded living space with featuring ove 60K premium finishes. This stylish 4-bedroom, 3.5-bath home features 9-ft ceilings on the main floor, hardwood floors throughout, oversized windows that flood the space with natural lights, ERV sir exchanger system. The gourmet kitchen includes a large island, stone countertops, top-tier cabinetry, upgraded stainless steel appliances, a walk-in pantry, and a sleek backsplash. The primary suite boasts a luxurious 5-piece ensuite and walk-in closet, while another bedroom offers a private ensuite. The second-floor laundry comes complete with built-ins and extra storage. Perfectly located near the 403, 407, QEW, GO stations, top schools, trails, and shopping. Move-in ready. Schedule your private showing today! No pets & No smoking. (id:60365)
112 Borland Street E
Orillia, Ontario
Welcome home! This Lovely 3+2 bed, 2 bath Raised Bungalow Is An Ideal Family Home In an established North Ward Neighbourhood. Freshly painted inside and out, The Main floor features an Open Concept Living/Dining area with Hardwood Floors and The Kitchen Boasts A Live Edge Breakfast Counter, Stainless Steel Appliances and new sink. 3 Bedrooms On The Main Floor Share A 4 Piece Bath With a Quartz-Topped Vanity. Walk Out To The Deck From the new Sliding Glass Doors In The Back Bedroom & Enjoy The Above Ground Saltwater Pool. The Backyard Is Fully Enclosed With A Maintenance Free, Long-Lasting Vinyl Fence Which Also Has A Double Gate For Easy Access. The finished Lower Level Features A Kitchenette with updated cabinetry, Family Room, 2 Extra Bedrooms, Office/Bonus Room, Utility/Laundry Rm & updated 3 Piece Washroom offering lots of potential space for your teenagers, guests or extended family. Located just minutes To Couchiching Beach Park, Walking/Cycling Trails, Downtown Shops, Restaurants, The Orillia Farmer's Market And More. You won't want to miss out on this home. (id:60365)
4 Shapira Avenue
Wasaga Beach, Ontario
**OPEN HOUSE SUN AUG 24 2-4PM**Welcome to your dream home in Wasaga Beach, ON! This new, detached, two-story freehold home with just under 1500 sqft, and is perfectly situated on a desirable neighbourhood offering both space and privacy. Featuring 3 spacious bedrooms and 2.5 bathrooms, this home is designed for comfort and style. Step inside to discover an open-concept living space with natural light from large, bright windows. The beautiful dark durable laminate flooring flows seamlessly throughout the main level, complementing the modern and elegant design. The kitchen with ample counter space and cabinetry, making it perfect for both everyday meals and entertaining. Upstairs, you will find three generously sized bedrooms. The Primary bedroom is a true retreat, boasting a stunning ensuite with large walk-in closet, providing ample storage and a touch of luxury. Single attached garage offers side entry and inside home entry as well as future EV charger connection. This home is located only a 10-minute drive from the beach, making it the ideal spot for your family to enjoy all the fun and relaxation that Wasaga Beach has to offer. (id:60365)
2 Reillys Run
Springwater, Ontario
Top 5 Reasons You Will Love This Home: 1) This raised bungalow offers three bedrooms on the main level plus a dedicated office that can easily serve as a 4th bedroom, along with a fully finished basement featuring 9 ceilings, two additional bedrooms, a full bathroom, a home theatre, and a separate entrance from the garage, making it ideal for a private in-law suite, extended family, or future rental potential 2) Your personal summer retreat awaits with a 24x16 inground saltwater pool (installed in 2014), hot tub with an enclosure, a firepit, and a rare pool house complete with a 2-piece bathroom and change room; enjoy recent updates including a new pool heater (2025), and a saltwater generator and cell were replaced in 2022, while backing onto a treed area, offering complete privacy and tranquility 3) Enjoy a spacious eat-in kitchen with granite countertops and high-end appliances, 9 ceilings throughout, refinished hardwood floors and freshly painted walls, with the added benefit of recent energy-efficient upgrades including a high-efficiency furnace and heat pump/AC (2023), and a 3-car garage and extra-long driveway providing ample space for all your parking and storage needs 4) Situated in one of the areas most sought-after communities, youll be just minutes from top ski resorts, golf courses, and scenic outdoor amenities, with parks, basketball courts, and tennis courts nearby, providing an ideal spot for those who love an active, outdoor lifestyle 5) This warm and welcoming neighbourhood is perfect for families, with excellent school bus routes and close access to parks and recreational spaces, presenting a true community atmosphere where kids can play and grow in a safe, friendly environment. 3,443 fin.sq.ft. Age 19. Visitour website for more detailed information. (id:60365)
1933 Vespra Valley Road
Springwater, Ontario
Top 5 Reasons You Will Love This Home: 1) Experience one-of-a-kind outdoor living with a fibreglass inground pool, a pool house, and a beach volleyball court, all set within an expansive, beautifully landscaped yard featuring interlock and armour stone, perfect for relaxing, entertaining, and enjoying nature 2) Settled on nearly 7-acres, presenting seclusion from neighbours and a peaceful escape from the noise and congestion of city life 3) Massive 40'x70' heated workshop with a 14 door providing endless possibilities for hobbyists, car enthusiasts, tradespeople, or those needing substantial space for projects, storage, or even a home-based business 4) Stunning custom timber-frame bungalow designed for comfort and efficiency, featuring a gourmet Chefs kitchen, a luxurious owners suite, and a spacious wraparound porch, perfect for soaking in breathtaking sunset views 5) Impressive walkout basement boasting soaring 10.5' ceilings, a cozy wood stove, a private bedroom and partially finished bathroom for guests, plus plenty of space for a home gym, recreation room, or additional living area. 4,551 fin.sq.ft. Age 12. Visit our website for more detailed information. (id:60365)
7 Bannister Road
Barrie, Ontario
**OPEN HOUSE SAT AUG 23 11AM-1PM**Luxury Living in Barrie's South End! Welcome to this exceptional all-brick 2-storey home offering 2,812 sq. ft. of meticulously upgraded living space, nestled in one of Barries most sought-after south-end communities. Located just minutes from the GO Station, top-rated schools, shopping, and all major amenities this is the perfect blend of location and lifestyle.Inside, you'll find 9 ft ceilings on the main floor, upgraded 8 ft doors, engineered hardwood flooring, and $25K in elegant crown mouldings. The heart of the home is a spectacular $60K custom kitchen featuring $45K in high-end Thermador appliances designed for both everyday living and upscale entertaining. All 4 generously sized bedrooms offer walk-in closets with custom organizers providing luxury, convenience, and plenty of storage. With 3.5 beautifully appointed bathrooms and a 2nd-floor laundry room, this home is designed for comfort and functionality.Enjoy thoughtful extras like built-in speakers, sound insulation between floors and most walls, and a fully insulated/drywalled double garage with inside entry. The exterior is equally impressive with $30K in interlocking stonework, giving the home strong curb appeal and low-maintenance outdoor living.This is a rare opportunity to own a turnkey, move-in ready home with top-tier finishes in an unbeatable location. Book your private tour today you wont want to miss it! (id:60365)
1941 Vespra Valley Road
Springwater, Ontario
Top 5 Reasons You Will Love This Home: 1) Set on over half an acre, this property offers rare outdoor space with endless potential, whether you're dreaming of gardens, a pool, or just extra room to relax and play; enjoy the peaceful rural lifestyle while being less than 10 minutes from all the amenities of Barrie, including shopping, schools, restaurants, and commuter routes 2) The fully insulated 28x 40 workshop, built in 2020, is a standout feature, with radiant floor heating and year-round functionality, it's perfect for hobbyists, tradespeople, or anyone in need of serious workspace or storage 3) The heart of the home is a custom-designed kitchen featuring rich cherry wood cabinetry and a large centre island, ideal for entertaining, meal prep, or gathering with loved ones 4) This well-kept bungalow offers three main level bedrooms and the lasting durability of a brand-new steel roof, providing a blend of function and peace of mind 5) Nature lovers will appreciate nearby walking trails, including access to the Trans Canada Trail, perfect for morning strolls, biking, or simply enjoying the outdoors just minutes from your door. 1,177above grade sq.ft. plus a finished basement. Visit our website for more detailed information. (id:60365)
205 - 397 Royal Orchard Boulevard
Markham, Ontario
Tridel presenting exclusive, home-sized residences with stunning views of the private Ladies Golf Club of Toronto in Thornhill. These suites are exquisitely designed to offer a blend of luxury and modern serenity, located in a neighborhood renowned for its premier experiences and urban oasis amenities, e.g. indoor swimming pool, gym, saunas, party room, etc. Occupancy starts in July 2025. (id:60365)

