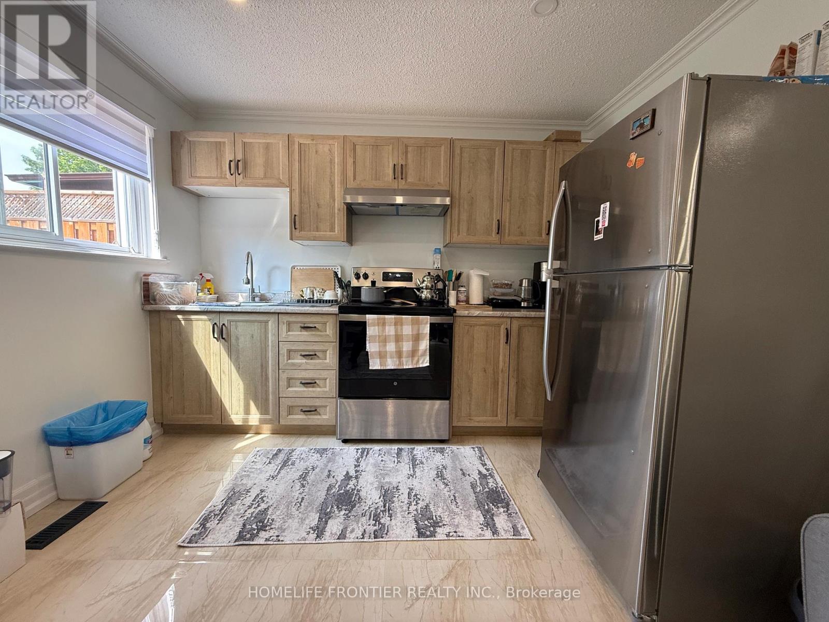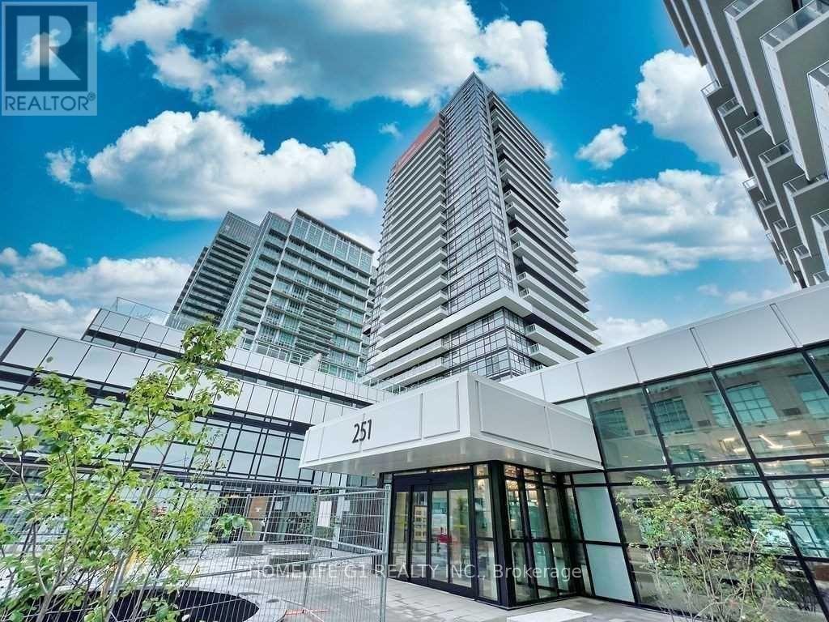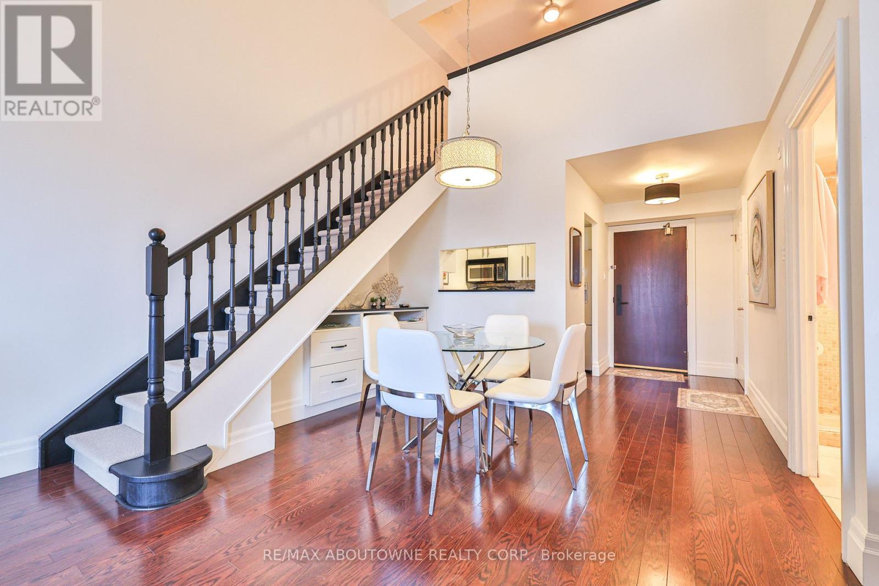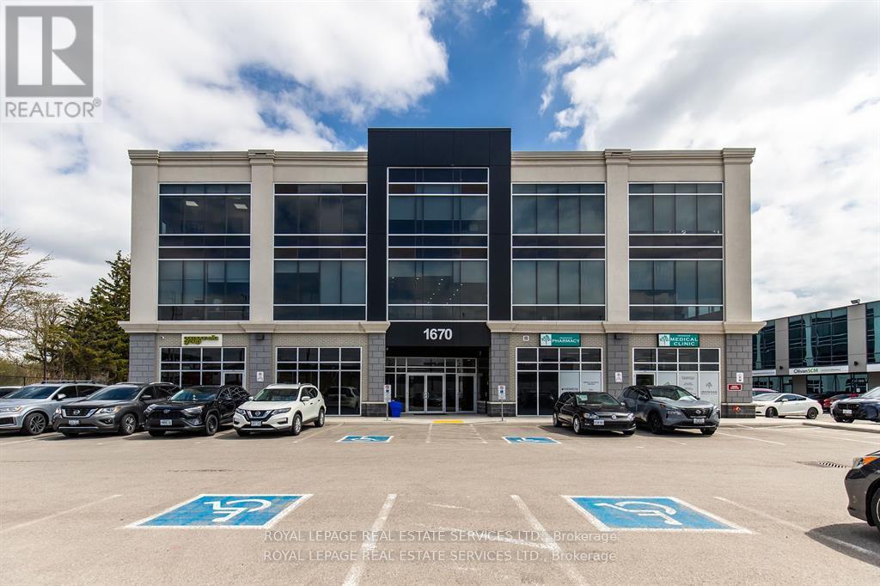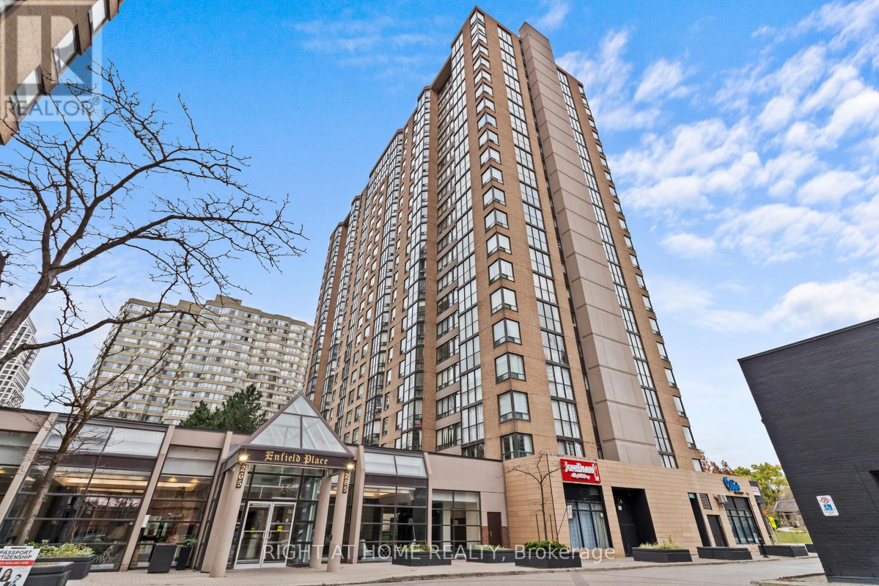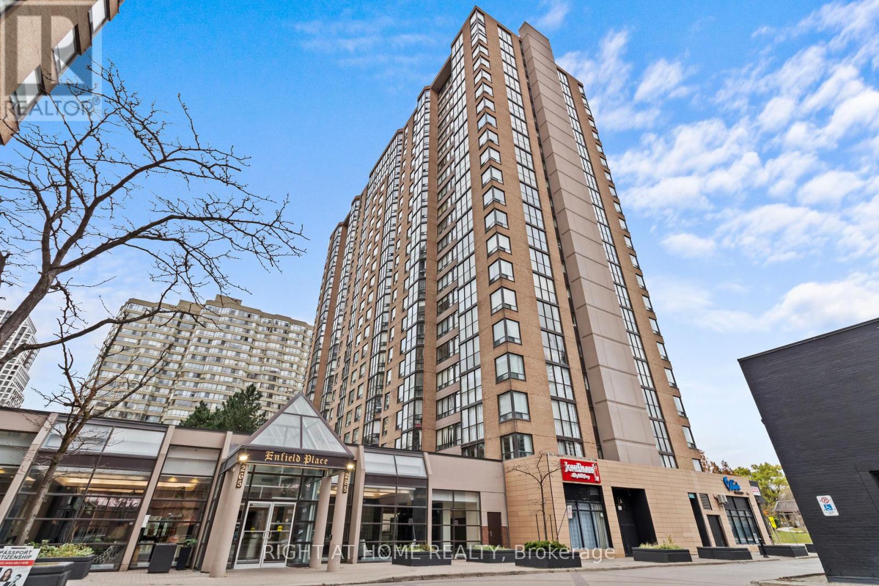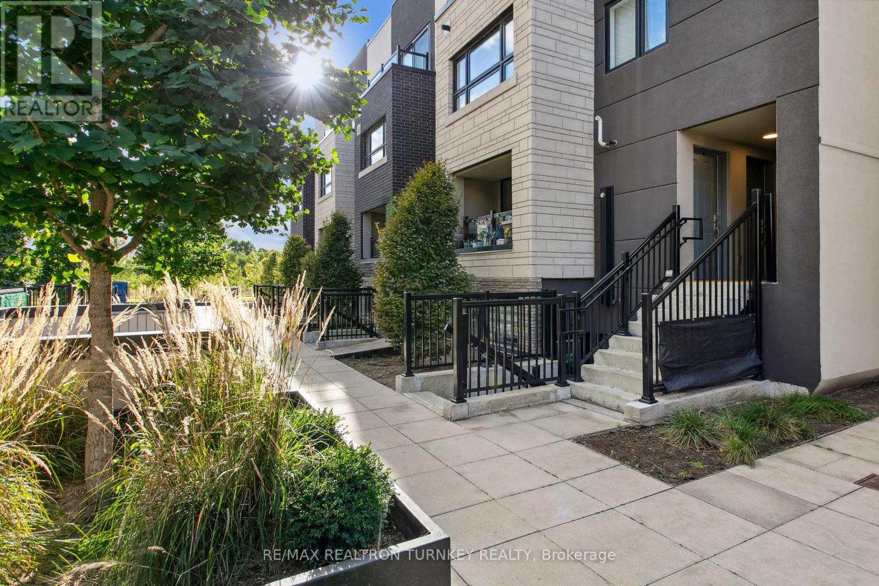Main + Basement - 759 Bloor Street
Mississauga, Ontario
Welcome to this bright and spacious 2-bedroom unit in the heart of Applewood, Mississauga. 2 generously sized bedrooms with large windows + 2 Bedrooms in the basement. Modern kitchen with ample cabinet space, driveway parking, 2 spots total! Beautifully maintained and ready for immediate move-in. Located in a family-friendly neighbourhood with easy access to transit, schools, shopping, and parks (id:60365)
1501 - 251 Manitoba Street
Toronto, Ontario
Stunning New Condo Near the Intersection of Lakeshore Blvd West and Parklawn Drive. The one Bedroom Plus study with three-piece washroom, large balcony of 110 sqft facing south to clear lake view/waterfront. 590 soft of interior which comes with open concept living/dining area w fully loaded kitchen 9-foot ceilings. Other Amenities incl Outdoor pool, Gym, Sauna, Rooftop patio, Party room, Concierge, visitor parking & more (id:60365)
B0710 - 133 Bronte Road
Oakville, Ontario
***BONUS 2 MONTHS FREE RENT!**Gorgeous Upscale Lakeside Living in this Modern Popular "MAIN SAIL" Suite. Breathtaking Waterfront Views In This Luxurious Rental Located In the Heart of "Bronte Harbour." This Vibrant and Sought after Neighbourhood offers the Convenience Of Town Living And The Tranquility Of Lakeside Luxury. Well-Appointed Suites With Private Outdoor Spaces And Top Tier 5-star Hotel Inspired Amenities. One Of Our Most Popular Models "The Main Sail" features 2 Bedrooms 2 Bath, A Modern Open Concept Layout That Maximizes Functionality In Its 1037 S Ft Space Plus Additional 127 SqFt Open Balcony. This Unit Is Equipped With High End Finishes Such As Wide Plank Flooring thru-out, Stainless Steel Appliances, A convenient Breakfast Island, Stunning Countertops And Floor To Ceiling Windows, and is PET Friendly. Enjoy Unparalleled Views Of The Lake, Walk To Restaurants, Local Shops, Park And Marina. *Note some pics are of the model suite to aid in visualization of units. All Finishes -flooring, cabinetry etc are the same in all units. NOTE: Parking avail to rent extra /month. **EXTRAS** Amenities Inc: Gym, Indoor Pool, Hot Tub, Sauna, Guest Suites, Media / Dining Lounge, Pet Spa, Car Wash Facility, Electric Vehicle Charging, 24/7 Concierge/Security, Roof Top Terrace with Stunning Lake Views. (id:60365)
05 - 80 Absolute Avenue
Mississauga, Ontario
Gorgeous, & Well-Maintained, Open Concept 1 Bedroom + Den Home, 1.5 Bath, Granite Counters, 9'Ceilings. W/O From Living and Bedroom to Huge Balcony Offering Southeast Exposure for Maximum Sunlight and Comfort View. Unit Comes with One Parking Spot(P3-123) And One Locker. Close To Square One, Transit and All Major Amenities. (id:60365)
2b - 478 Roncesvalles Avenue
Toronto, Ontario
Cute one bedroom second floor apartment on Roncesvalles Ave., just north of Howard Park Ave. Open layout with tons of natural light. Hardwood floors throughout living area and bedroom. Tiled kitchen. 3 piece bathroom. Huge private deck at the back of the apartment/building. A+ location. Across the street from Jimmy's coffee. Quick walk to: Dundas West subway station, Roncesvalles shops/cafes/bars, High Park, the Lake (Sunnyside beach), UP express, and more. 98 walk score, 99 transit score, 93 bike score. Street car right at your front door. Gas, water and high speed internet included. Hydro not included. Available October 2025. (id:60365)
Rear - 478 Roncesvalles Avenue
Toronto, Ontario
Cozy one bedroom split level apartment (main/lower level) on Roncesvalles Ave., just north of Howard Park Ave. Open concept main level kitchen and living area - tile in kitchen, hardwood floors in living area. 3 piece bathroom and bedroom on lower level. A+ location. Across the street from Jimmy's coffee. Quick walk to: Dundas West subway station, Roncesvalles shops/cafes/bars, High Park, the Lake (Sunnyside beach), UP express, and more. 98 walk score,99 transit score, 93 bike score. Street car right at your front door. Hydro $40/month, gas and water included. Available October 2025. (id:60365)
404 - 185 Robinson Street
Oakville, Ontario
Welcome to Ashbury Square in the heart of Downtown Oakville. This stylish two-storey loft-style condo offers just over 760 square feet of beautifully designed living space with soaring ceilings and abundant natural light. The open-concept main floor features an updated kitchen and stainless steel appliances, hardwood floors, and a dedicated office or den area ideal for working from home. Upstairs, the spacious lofted bedroom includes a walk-in closet and views to below. Step outside and you're in the vibrant core of Downtown Oakville, surrounded by boutique shops, award-winning restaurants, cozy cafés, and just steps to the lake, the marina, and scenic waterfront trails. Enjoy refined urban living in one of Oakville's most coveted, walkable neighborhoods. Includes underground parking and locker. (id:60365)
215 - 1670 North Service Road
Oakville, Ontario
An excellent opportunity for investors or business owners seeking premium office space! This second-floor commercial unit is ideally situated in a high-demand Oakville location, just minutes from Highways QEW and 403, with direct transit access to the GO Station.This bright, versatile office features large windows that fill the space with natural light, along with ample on-site parking. This property has a communal kitchen and boardroom for you own use.The unit can be customized to suit a wide range of professional uses, including real estate, law, or financial services.Located in a thriving business district, the unit is surrounded by other professional offices and commercial spaces. It's just steps from Oakwood Business Park Plaza, home to Farm Boy, Starbucks, a medical clinic, and more. Shared amenities include, professional boardroom, common kitchen, Well-maintained washrooms. (id:60365)
2004 - 285 Enfield Place
Mississauga, Ontario
Very Bright, Renovated, Corner 2 Bedroom / 2 Washroom Unit With Beautiful Unobstructed South And South West Views! Granite Kitchen Counter Tops And Stainless Steel Appliances, Engineered Hardwood Floors. Walking Distance To Square One Shopping Mall, Celebration Square, Living Arts Centre, YMCA, Library, Mississauga's Main Bus Terminal, Sheridan College. Mins From Hwy 403 And Qew, And Go Transit Bus Terminals. (id:60365)
2004 - 285 Enfield Place
Mississauga, Ontario
Very Bright, Renovated, Corner 2 Bedroom / 2 Washroom Unit With Beautiful Unobstructed South And South West Views! Granite Kitchen Counter Tops And Stainless Steel Appliances, Engineered Hardwood Floors. Walking Distance To Square One Shopping Mall, Celebration Square, Living Arts Centre, YMCA, Library, Mississauga's Main Bus Terminal, Sheridan College. Mins From Hwy 403 And Qew, And Go Transit Bus Terminals. (id:60365)
116 - 1135 Cooke Boulevard
Burlington, Ontario
This stunning, modern 2-bedroom, 2-bathroom home with a private rooftop terrace offers a perfect blend of luxury, convenience, and style, making it the ideal choice for first-time buyers or those looking to downsize. Located in one of the most desirable areas, this move-in-ready property is meticulously designed with high-end finishes and upgrades throughout! The open-concept main floor is a true showstopper, featuring a chef-inspired kitchen complete with sleek stainless steel appliances, an oversized pantry, and beautiful vinyl flooring. The spacious eat-in kitchen and large centre island not only create an inviting atmosphere for cooking but also provide an excellent space for entertaining family and friends. A 2-piece bath on the main floor adds extra convenience, while California shutters on the large windows flood the space with natural light, creating a bright and airy ambiance. Upstairs, you'll discover two generously sized bedrooms that offer plenty of room for rest and relaxation. The modern 3-piece bathroom includes a glass shower, adding a touch of sophistication, while the ensuite laundry adds both practicality and ease of living. The private rooftop terrace is a standout feature, providing an ideal oasis for unwinding on summer days or nights, with exceptional privacy thanks to no neighbours behind or to the right. This home maximizes space in every corner, making it perfect for those who want both style and functionality. Its prime location is just a short walk to Aldershot Go Station, providing easy access to public transit, and only minutes away from major highways such as the 407, 403, and QEW, ensuring ultimate convenience for commuting or travel. With so much to offer, this property wont last long. No Neighbours Behind or Beside on The Right Side, Extremely Private! Rooftop Terrace Balcony, Roof and Windows Covered by Maintenance Fees, Separate Hydro Meter (id:60365)
5 - 661 Childs Drive
Milton, Ontario
The Painting Renovation has just been Completed in this Beautiful 4 Bedroom Condominium Townhouse in Milton's Sought-After Timberlea Neighbourhood. A Mature Neighbourhood with Tree Lined Streets and Top Rated Schools. Walk to the Milton Mall for all your Shopping needs. New Laminate Flooring Throughout the Main Floor. L-Shaped Living & Dining Rooms with a Walk Out to a Private Patio. Renovated Powder Room on the Main Floor. Updated Kitchen with a Breakfast Area & Pantry. Large Primary Bedroom with a Walk-In Closet. The 2nd Floor Bathroom has been Renovated with a Walk-In Shower. The Condo Corp is responsible for Snow Removal on Streets & Sidewalks, Grass Cutting, Exterior Maintenance and Repairs ( Roofs, Windows, etc.) Status Certificate is Available. Seasonal Outdoor Pool, Party Room, Park and Visitor Parking is also Included. Trails and Conservation Areas are nearby. Quick Access to the GO Station , Hwy 401 and Hwy 407. Included: Fridge, Stove, B/I Dishwasher, Washer & Dryer. All Light Fixtures & Ceiling Fans. All Window Coverings & Blinds. Garage Door Opener & Remote. (id:60365)

